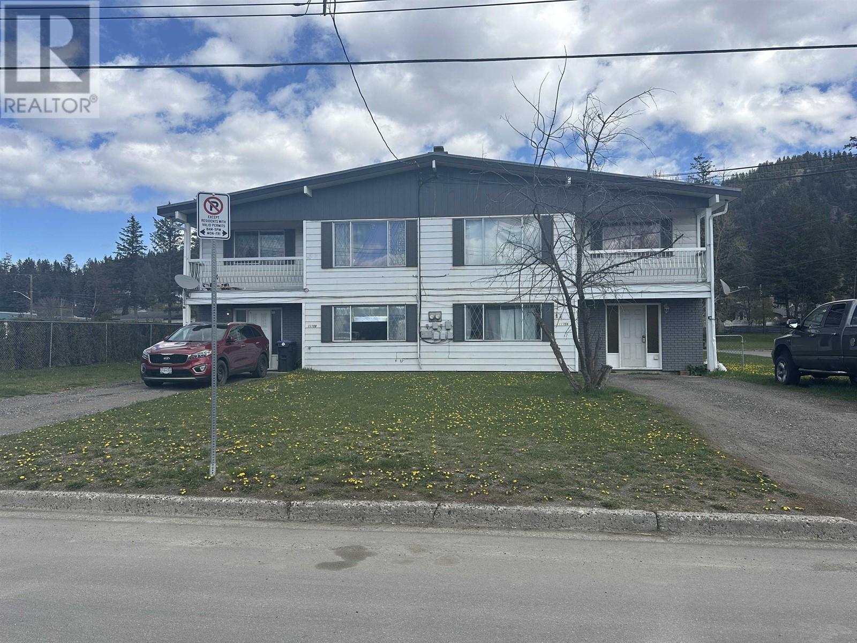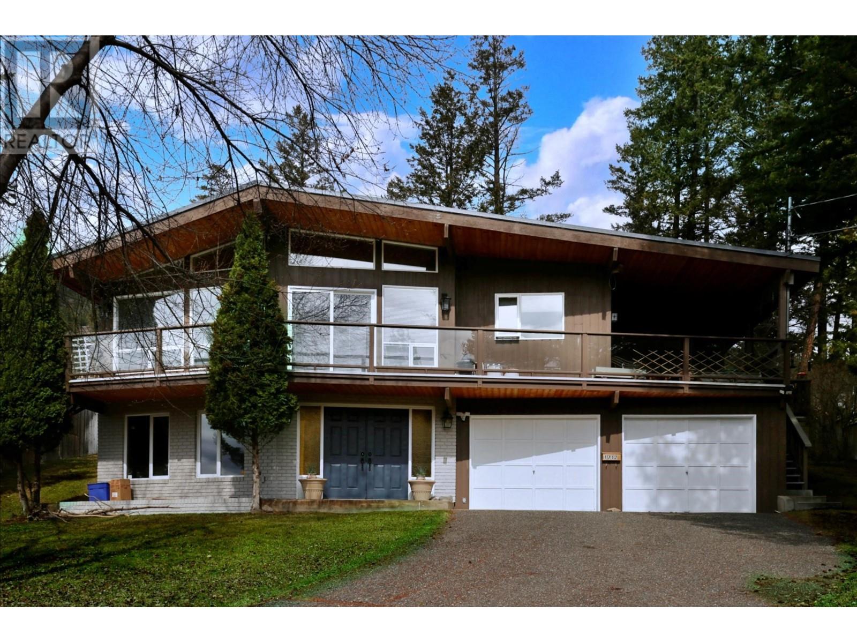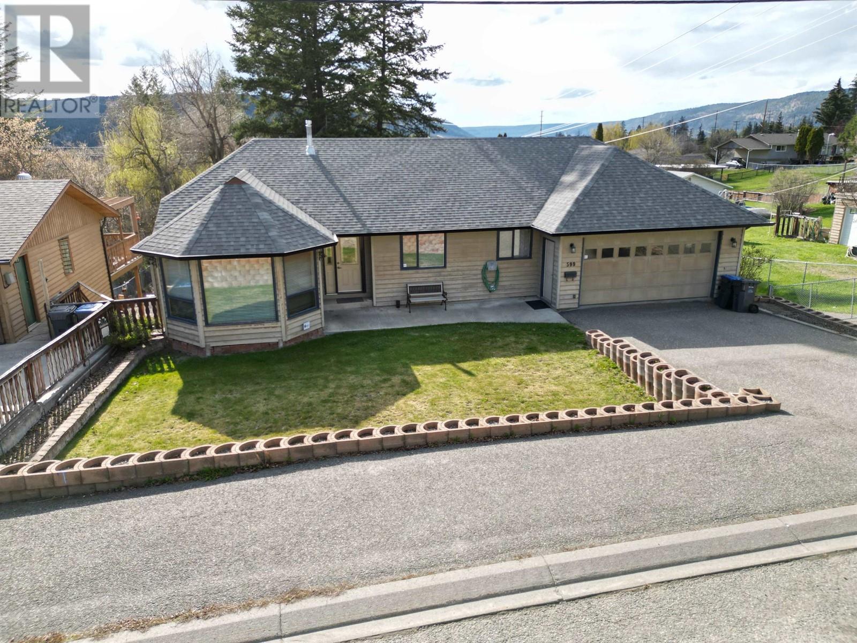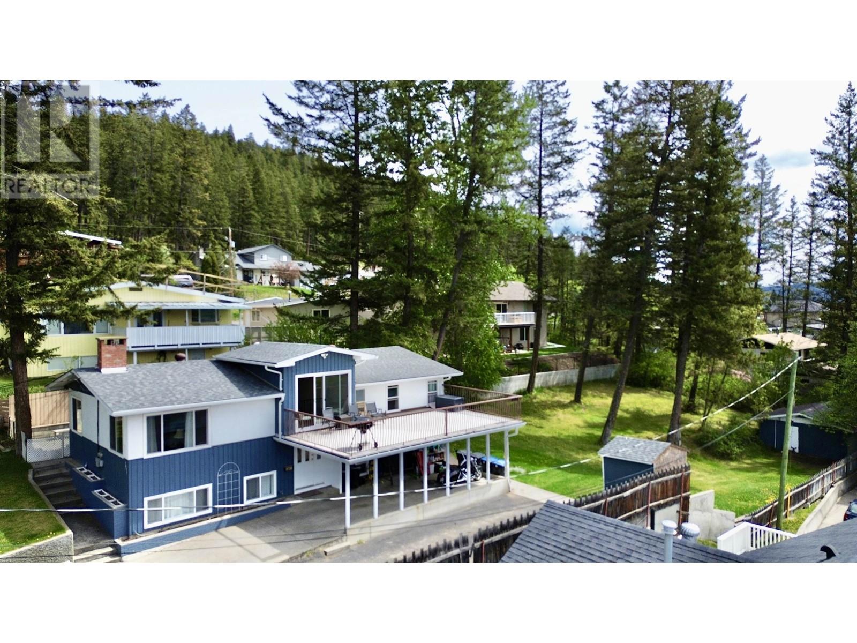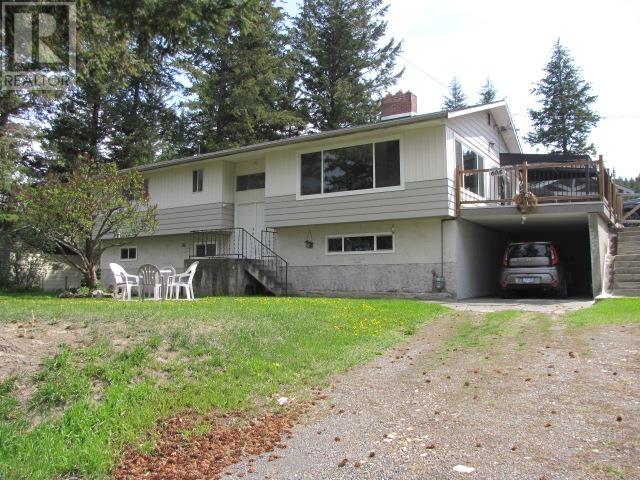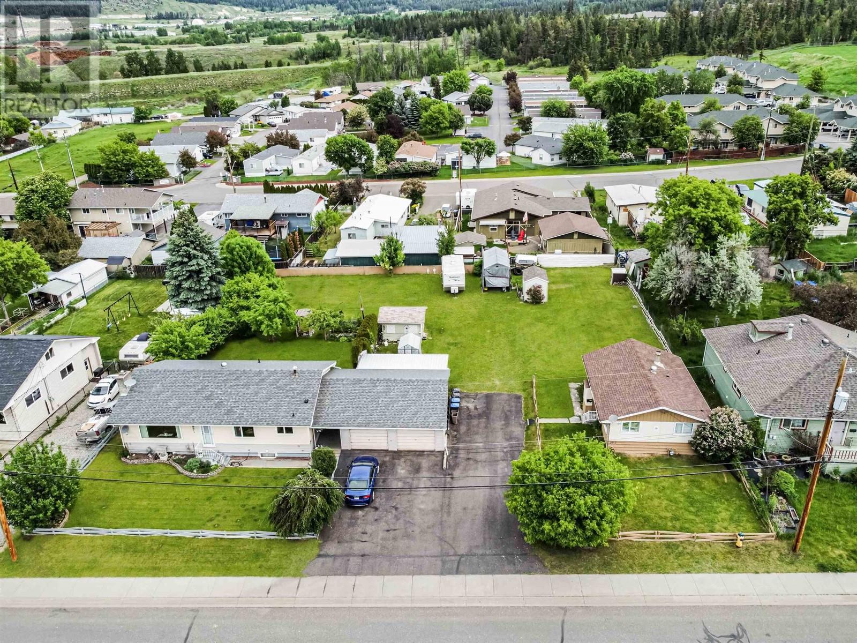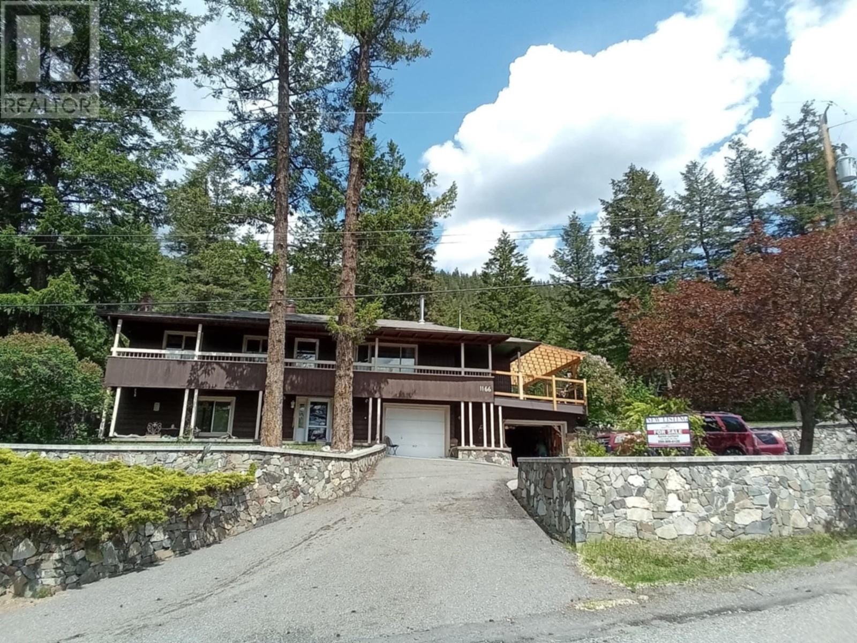Free account required
Unlock the full potential of your property search with a free account! Here's what you'll gain immediate access to:
- Exclusive Access to Every Listing
- Personalized Search Experience
- Favorite Properties at Your Fingertips
- Stay Ahead with Email Alerts
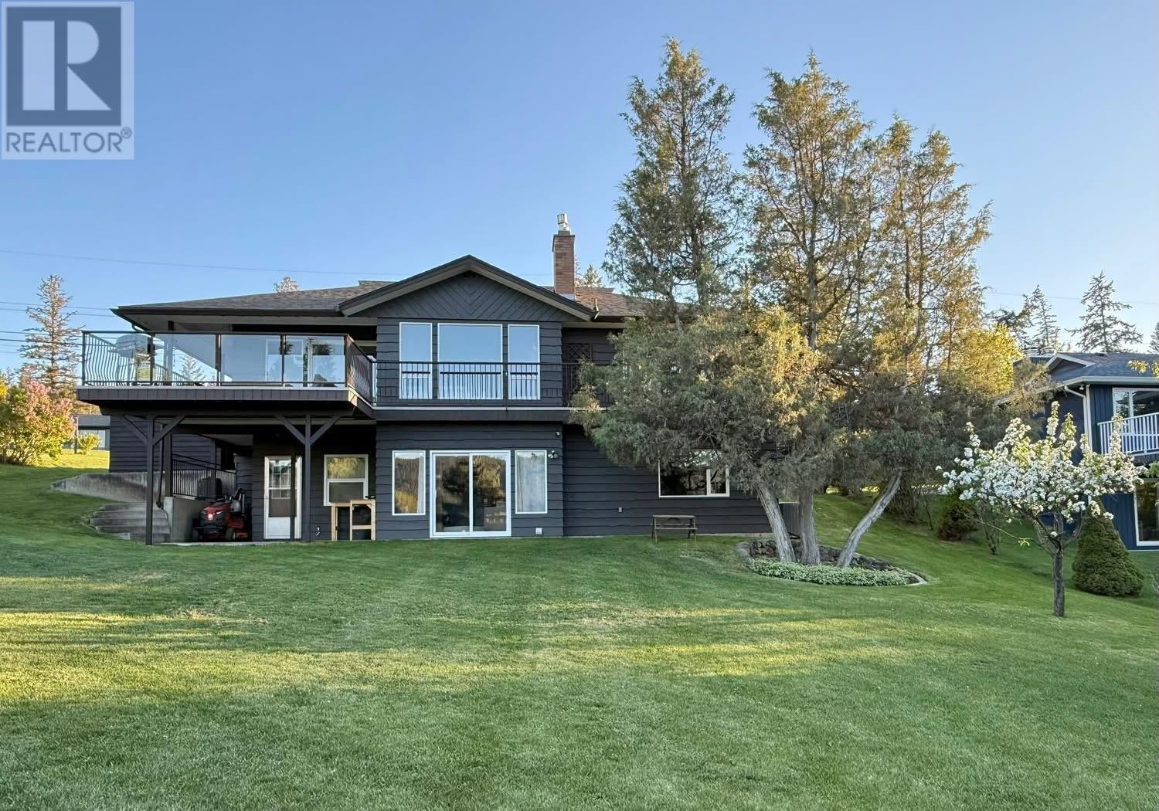

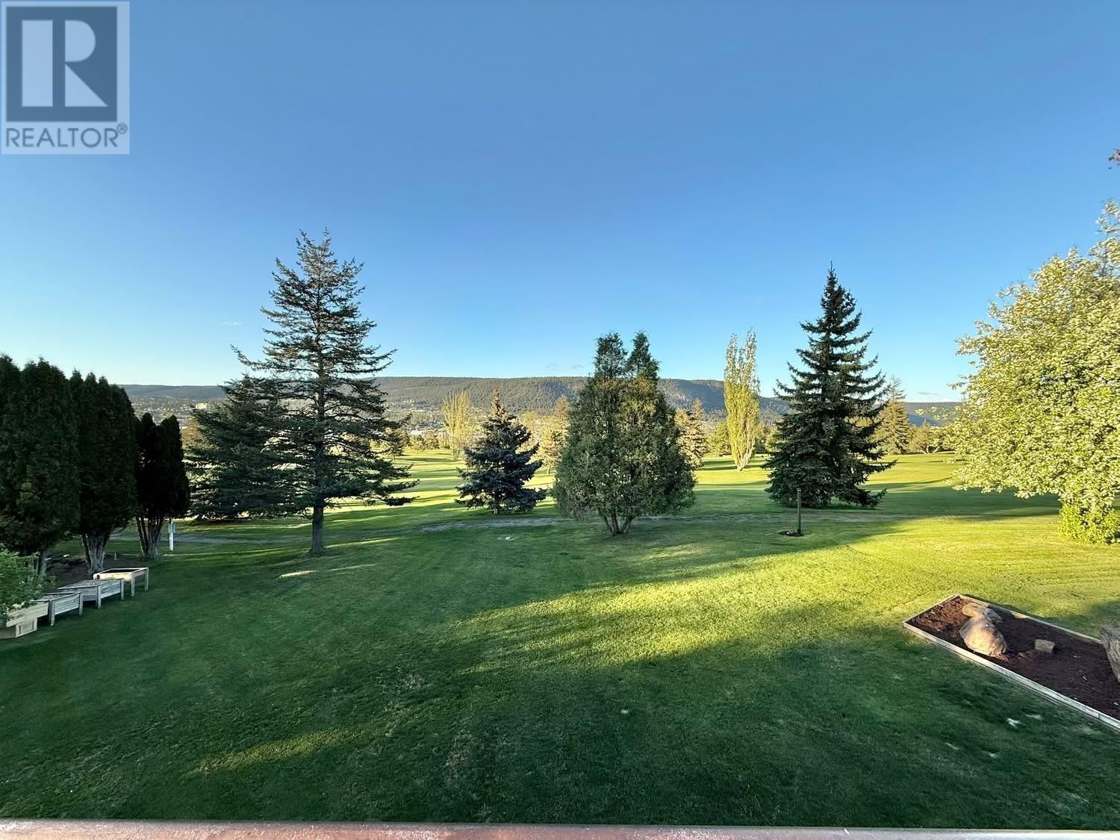
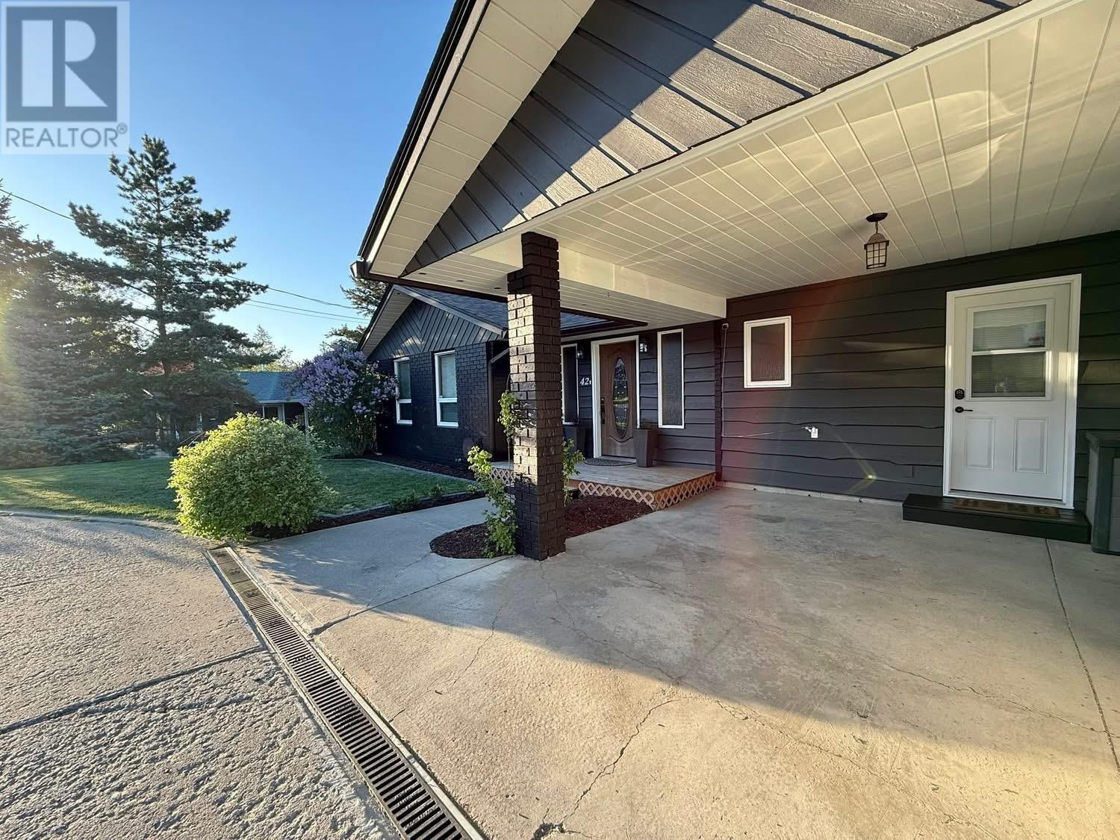
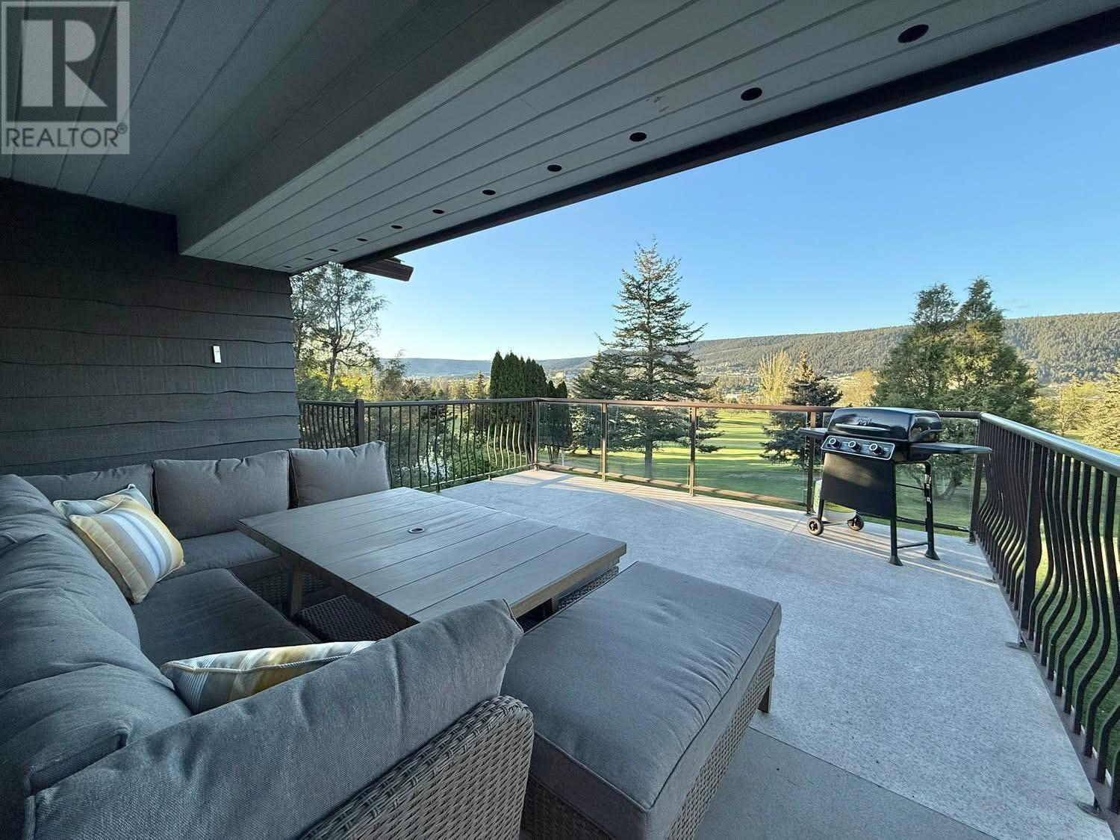
$669,000
42 FAIRVIEW DRIVE
Williams Lake, British Columbia, British Columbia, V2G3T1
MLS® Number: R3004266
Property description
* PREC - Personal Real Estate Corporation. Welcome to 42 Fairview Drive! This gorgeous home is located just steps away from the 12th fairway on the Williams Lake Golf Course. Featuring an open concept design this home is thoughtfully laid out to enjoy views of the course by day and a breath taking lit cityscape by night. A 4 bedroom, 4 bath rancher, this home is perfect for both golf enthusiasts looking for easy to access to the Golf & Tennis Club and for families looking to live in one of the most prestigious neighbourhoods in the city. A perfectly updated kitchen, with stainless steel appliances, & sleek countertops with an island that doubles as a breakfast bar or great area for entertaining. This stunning home has just gotten a facelift with fresh new exterior paint and new drainage along the front of the home.
Building information
Type
*****
Appliances
*****
Basement Development
*****
Basement Type
*****
Constructed Date
*****
Construction Style Attachment
*****
Cooling Type
*****
Exterior Finish
*****
Fireplace Present
*****
FireplaceTotal
*****
Foundation Type
*****
Heating Fuel
*****
Heating Type
*****
Roof Material
*****
Roof Style
*****
Size Interior
*****
Stories Total
*****
Utility Water
*****
Land information
Size Irregular
*****
Size Total
*****
Rooms
Main level
Bedroom 2
*****
Foyer
*****
Living room
*****
Dining room
*****
Kitchen
*****
Basement
Den
*****
Cold room
*****
Bedroom 4
*****
Utility room
*****
Bedroom 3
*****
Workshop
*****
Laundry room
*****
Primary Bedroom
*****
Main level
Bedroom 2
*****
Foyer
*****
Living room
*****
Dining room
*****
Kitchen
*****
Basement
Den
*****
Cold room
*****
Bedroom 4
*****
Utility room
*****
Bedroom 3
*****
Workshop
*****
Laundry room
*****
Primary Bedroom
*****
Courtesy of Royal LePage Interior Properties
Book a Showing for this property
Please note that filling out this form you'll be registered and your phone number without the +1 part will be used as a password.
