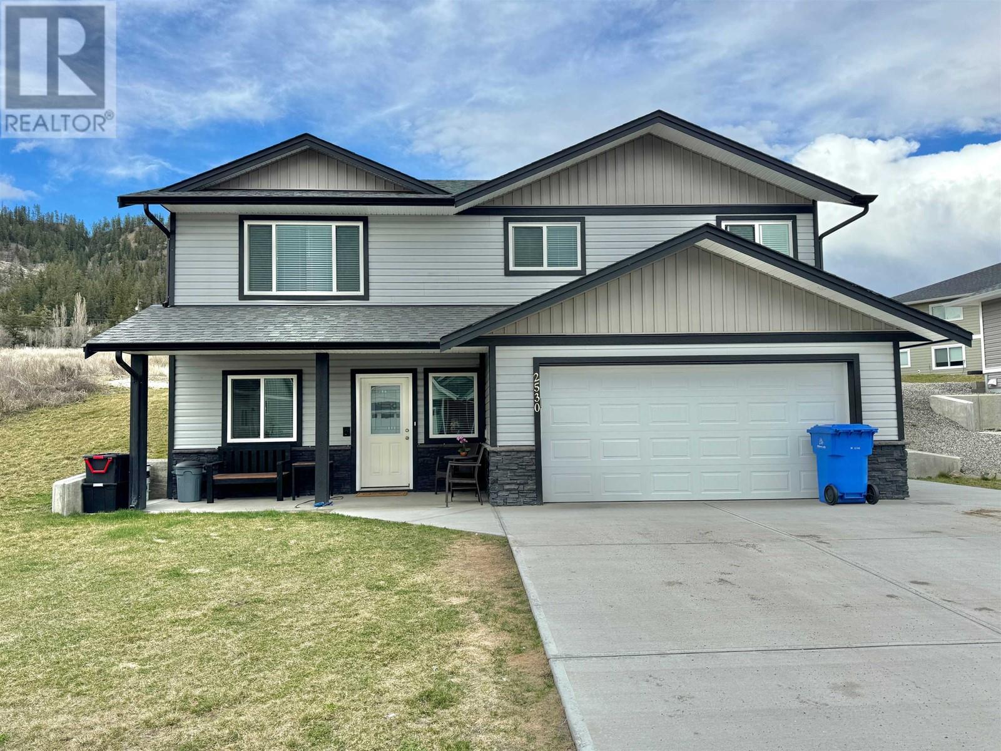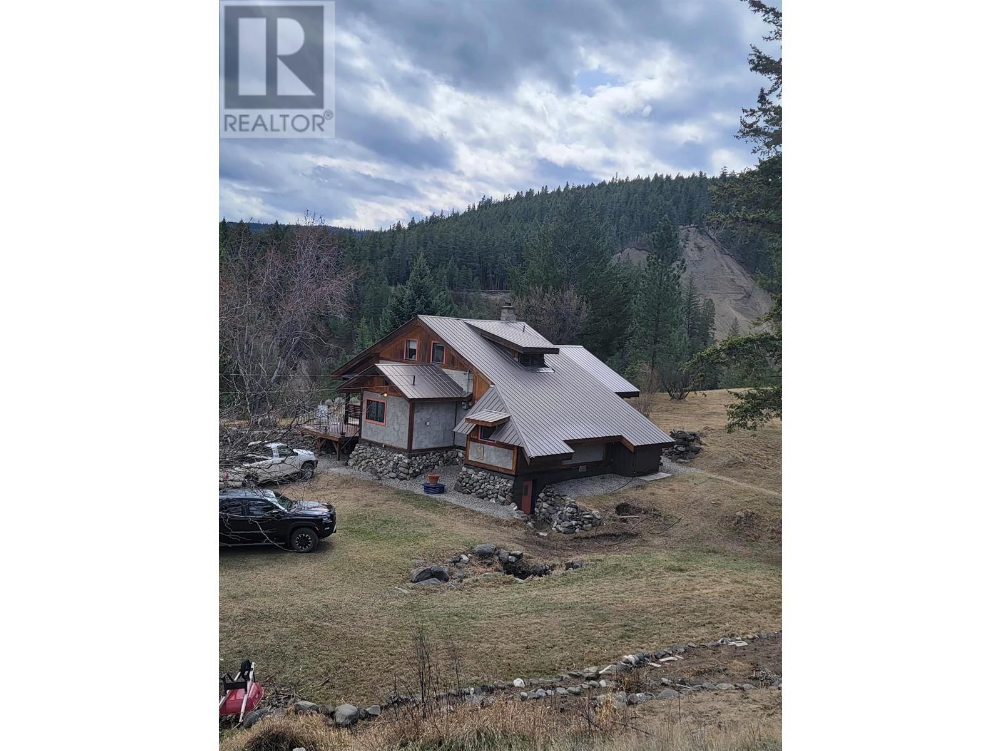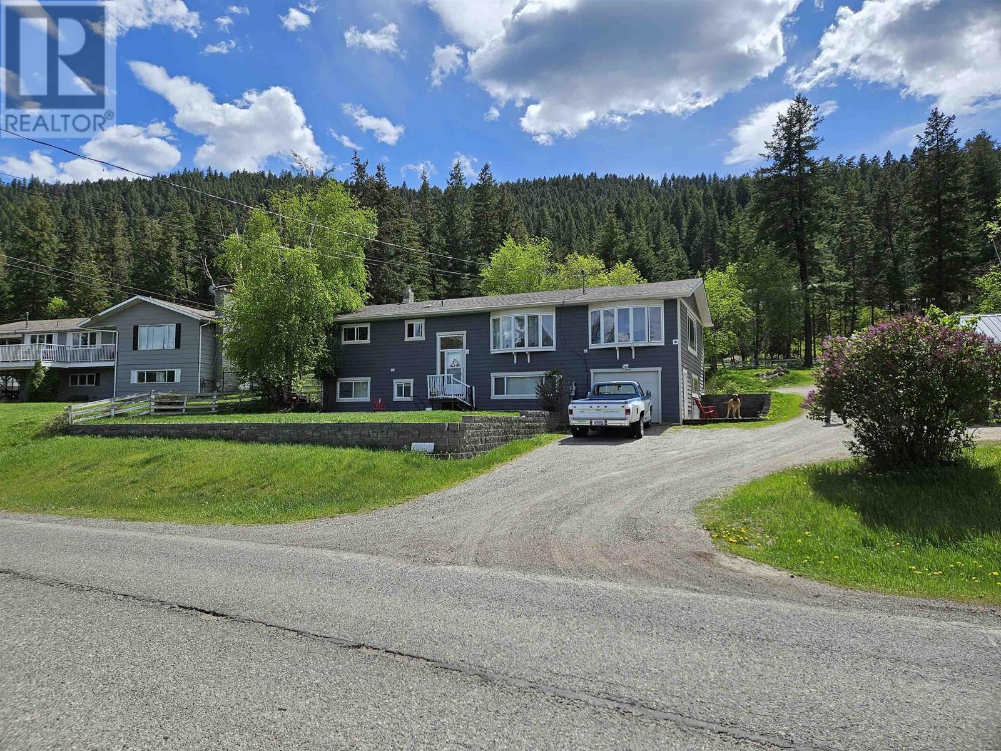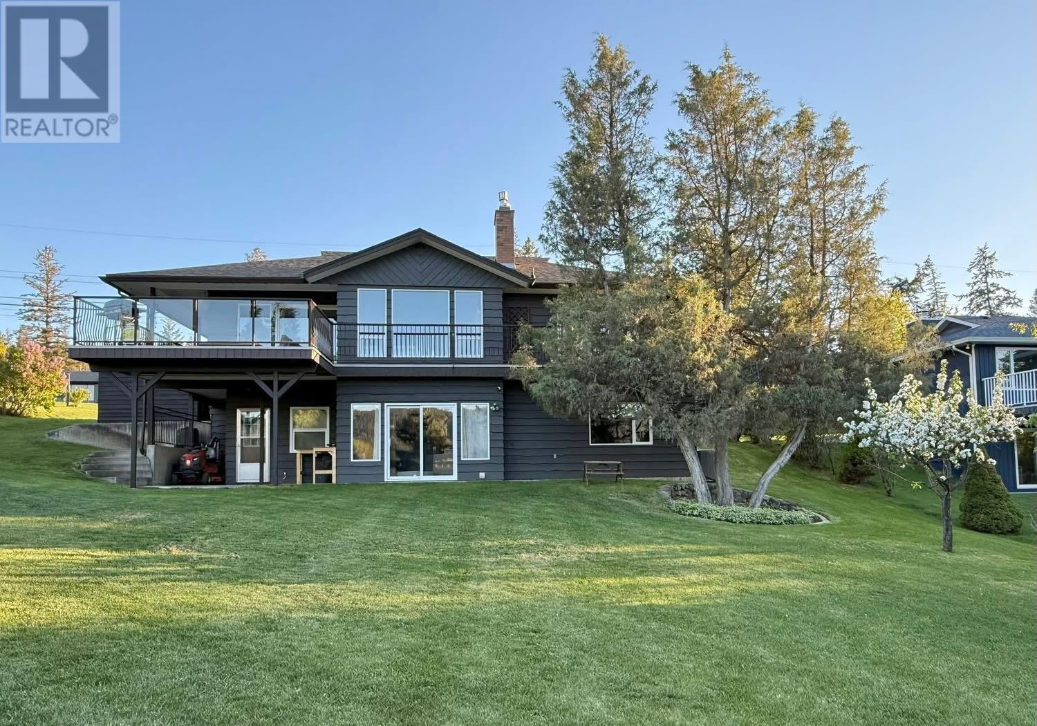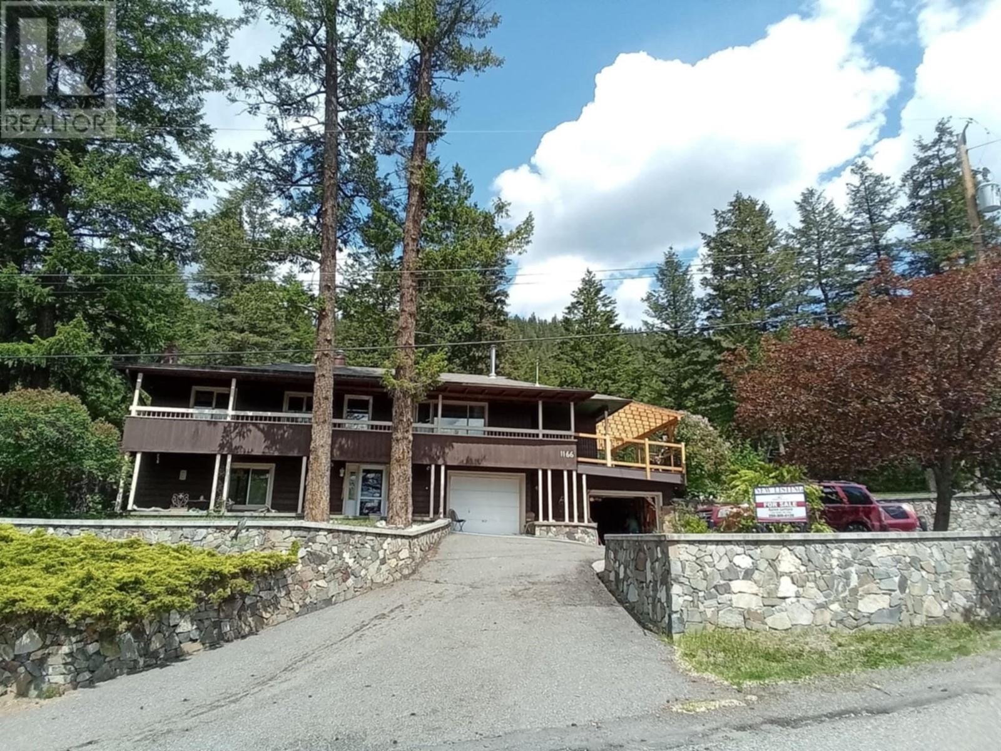Free account required
Unlock the full potential of your property search with a free account! Here's what you'll gain immediate access to:
- Exclusive Access to Every Listing
- Personalized Search Experience
- Favorite Properties at Your Fingertips
- Stay Ahead with Email Alerts
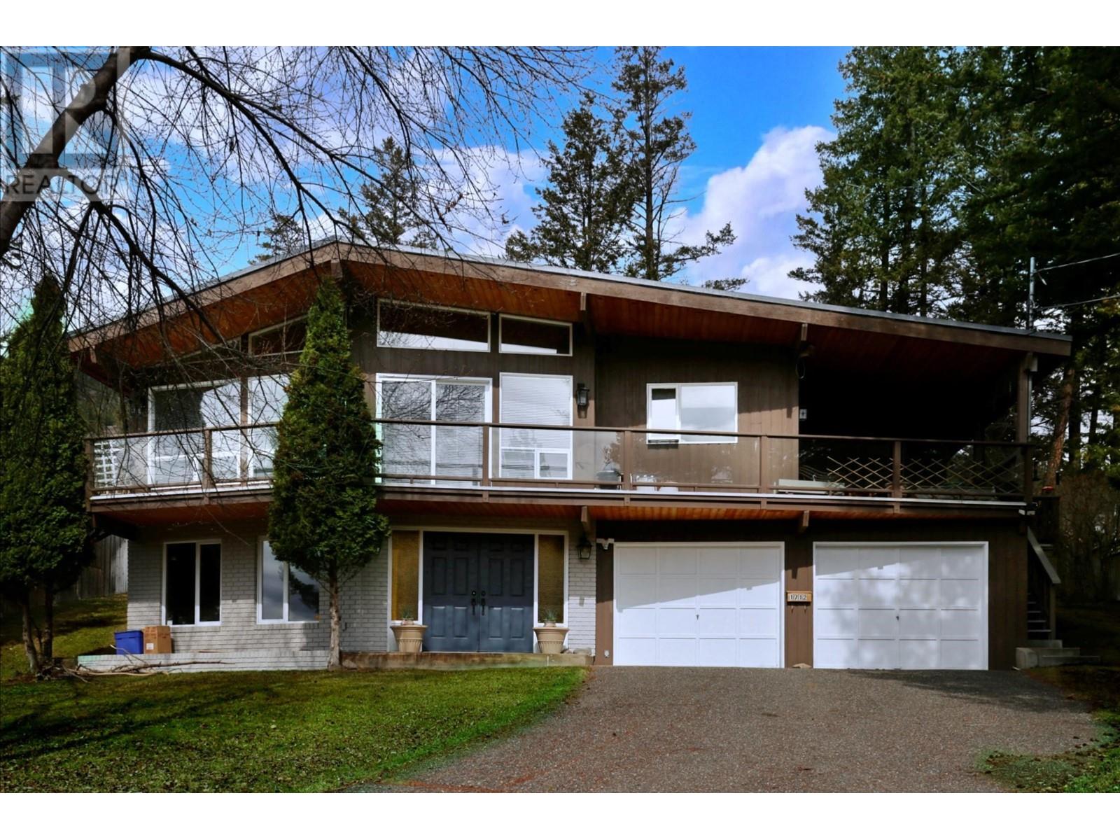
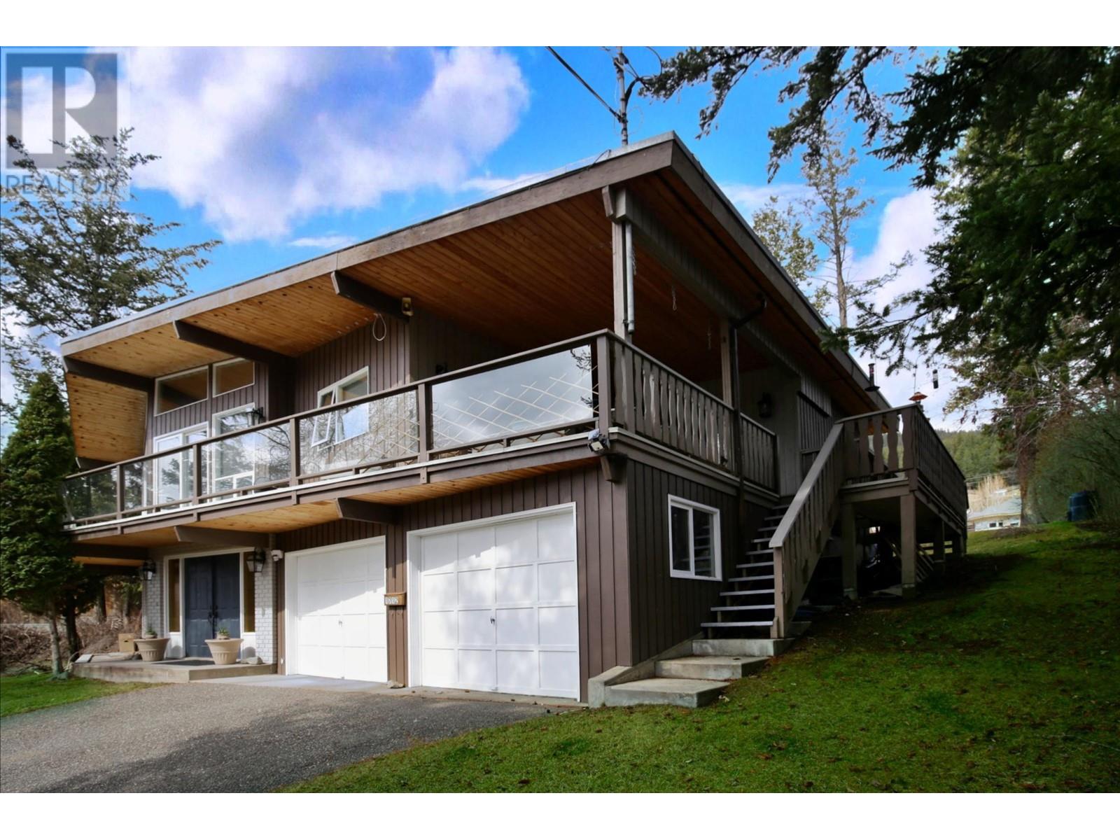

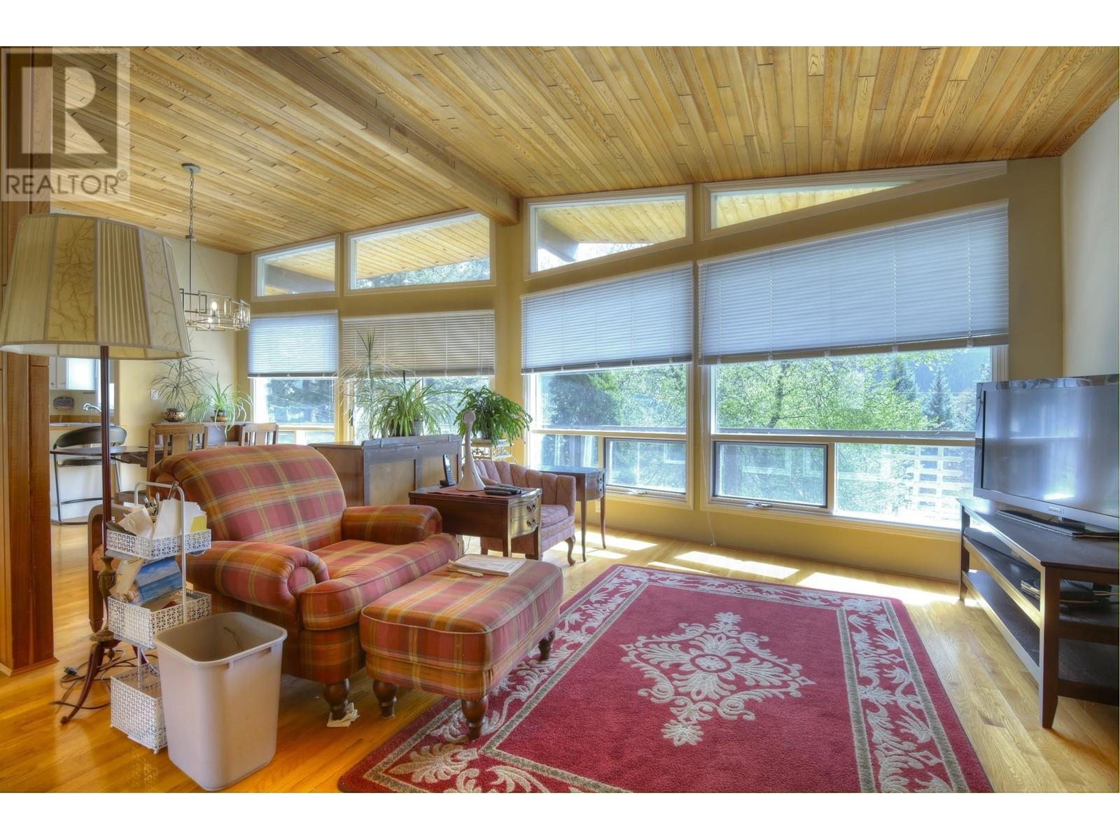
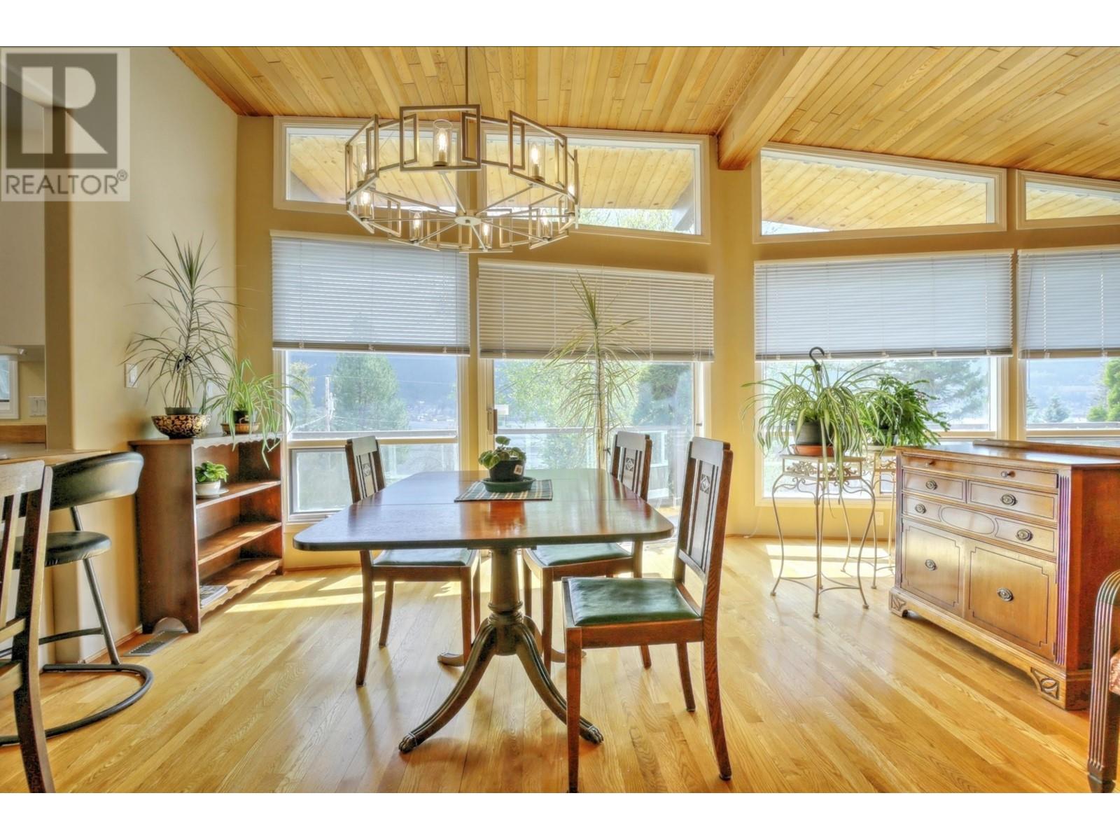
$650,000
1712 SIGNAL POINT ROAD
Williams Lake, British Columbia, British Columbia, V2G2W7
MLS® Number: R2989667
Property description
Amazing family home with basement suite in the desirable Signal Point subdivision! This sunny property comes with apple trees and landscaped yards on generous 0.515 ac, offering fabulous lake and mountain views. The lovely home features hardwood floors, wood vaulted ceiling, oversized South-facing windows and open concept living-dining-kitchen area. 3 bedrooms and 2 baths on the main floor are spacious and well laid out. Basement is mortgage-helper studio suite with large living room, kitchen, 3rd full bath, separate entrance, shared laundry & tons of storage. Heated by natural gas furnace, 2 gas fireplaces & electric baseboards. Enjoy the fully-fenced, level backyard with lane access and private location near the end of a cul-de-sac. Other bonuses include underground water-sprinklers, heat-pump/air-con, reverse osmosis and security system. This thoughtfully-appointed property is excellent for large/extended family or comfortable living with rental income. Don’t miss this chance!
Building information
Type
*****
Appliances
*****
Basement Development
*****
Basement Type
*****
Constructed Date
*****
Construction Style Attachment
*****
Cooling Type
*****
Fireplace Present
*****
FireplaceTotal
*****
Foundation Type
*****
Heating Fuel
*****
Heating Type
*****
Size Interior
*****
Stories Total
*****
Utility Water
*****
Land information
Size Irregular
*****
Size Total
*****
Rooms
Main level
Bedroom 3
*****
Bedroom 2
*****
Other
*****
Primary Bedroom
*****
Kitchen
*****
Dining room
*****
Living room
*****
Basement
Utility room
*****
Storage
*****
Laundry room
*****
Foyer
*****
Kitchen
*****
Living room
*****
Main level
Bedroom 3
*****
Bedroom 2
*****
Other
*****
Primary Bedroom
*****
Kitchen
*****
Dining room
*****
Living room
*****
Basement
Utility room
*****
Storage
*****
Laundry room
*****
Foyer
*****
Kitchen
*****
Living room
*****
Main level
Bedroom 3
*****
Bedroom 2
*****
Other
*****
Primary Bedroom
*****
Kitchen
*****
Dining room
*****
Living room
*****
Basement
Utility room
*****
Storage
*****
Laundry room
*****
Foyer
*****
Kitchen
*****
Living room
*****
Main level
Bedroom 3
*****
Bedroom 2
*****
Other
*****
Primary Bedroom
*****
Kitchen
*****
Dining room
*****
Living room
*****
Basement
Utility room
*****
Storage
*****
Laundry room
*****
Foyer
*****
Courtesy of Horsefly Realty
Book a Showing for this property
Please note that filling out this form you'll be registered and your phone number without the +1 part will be used as a password.
