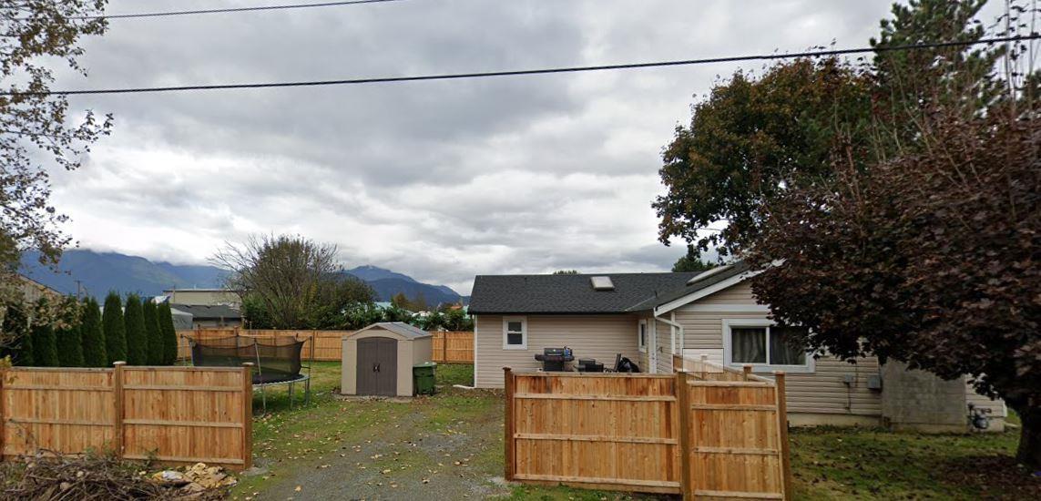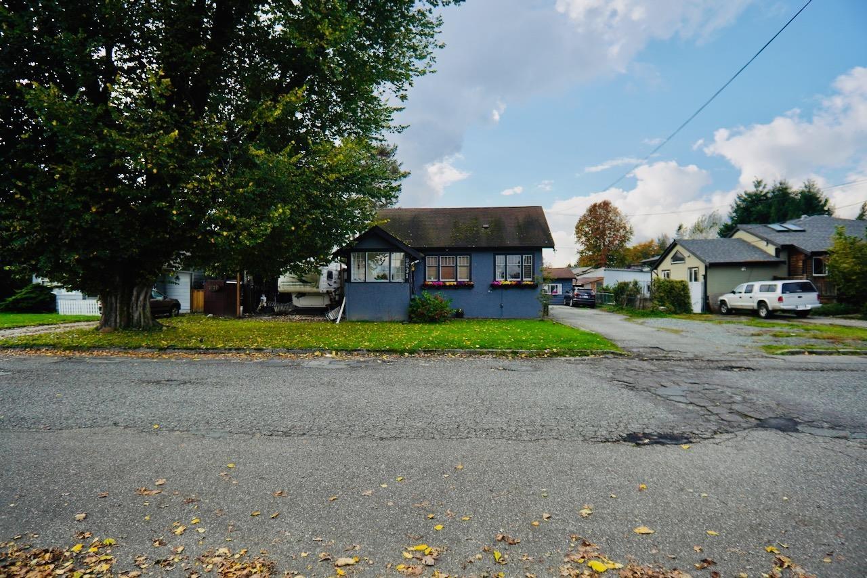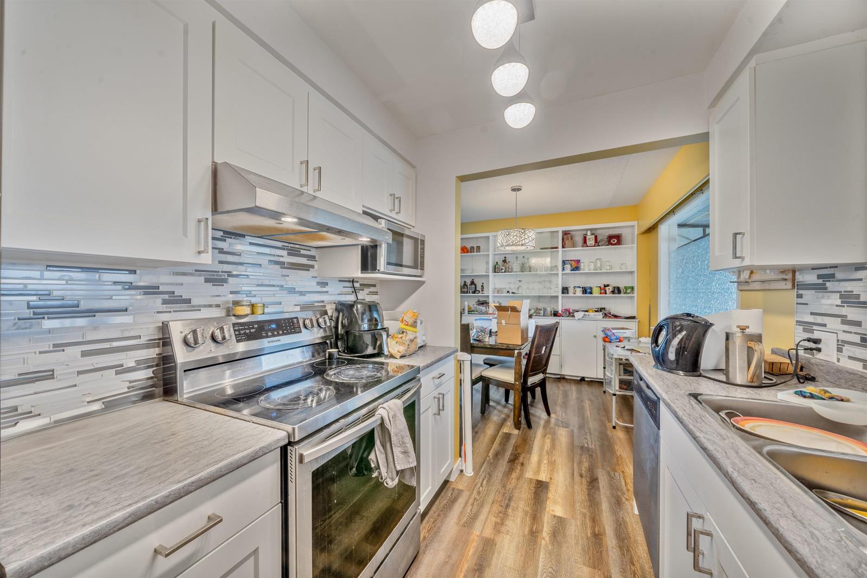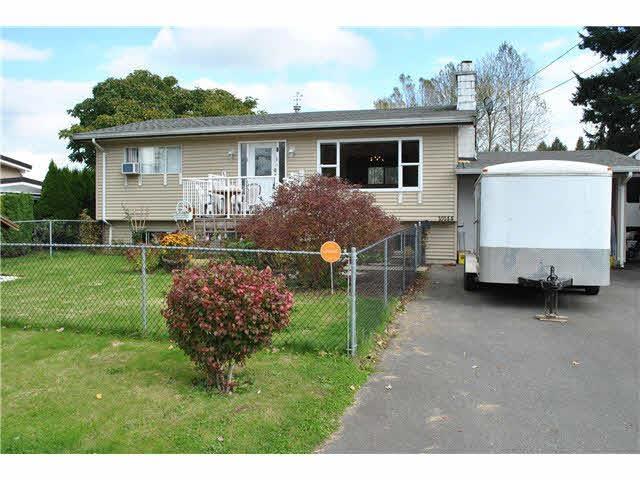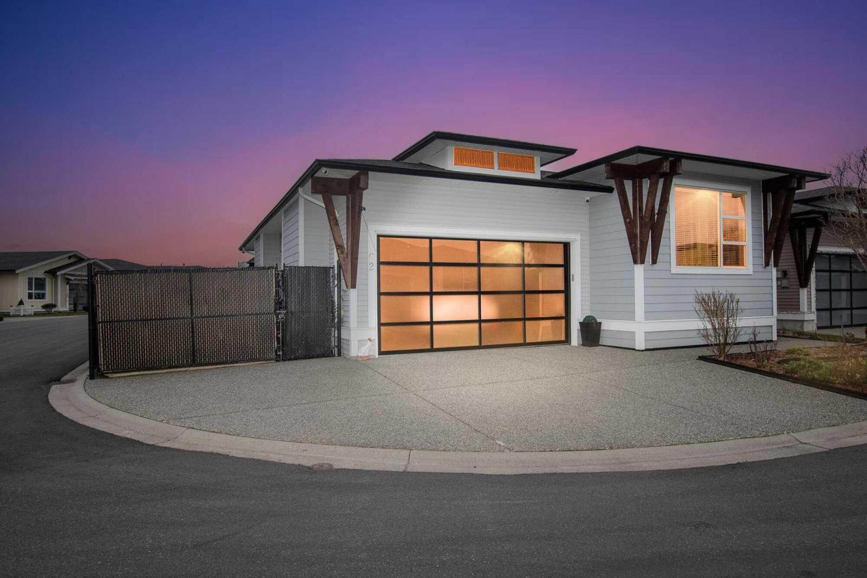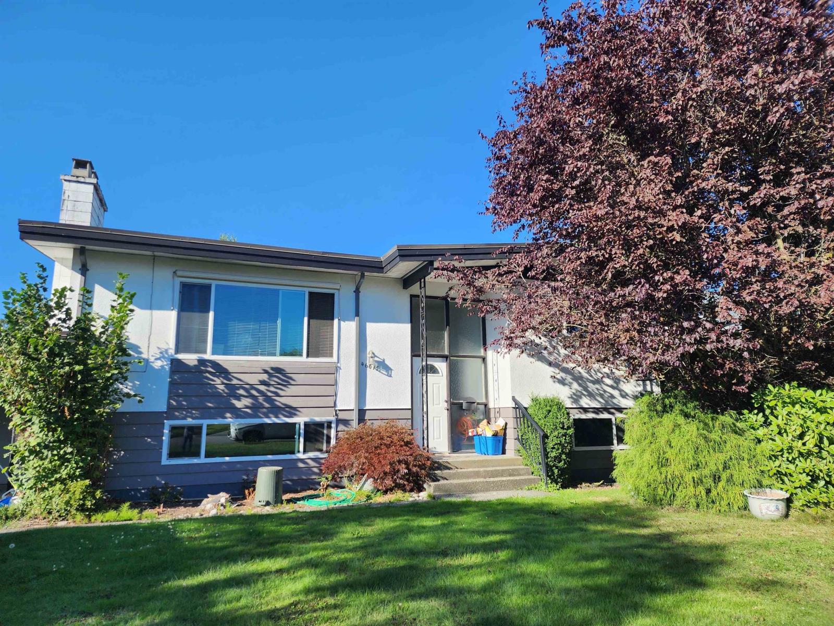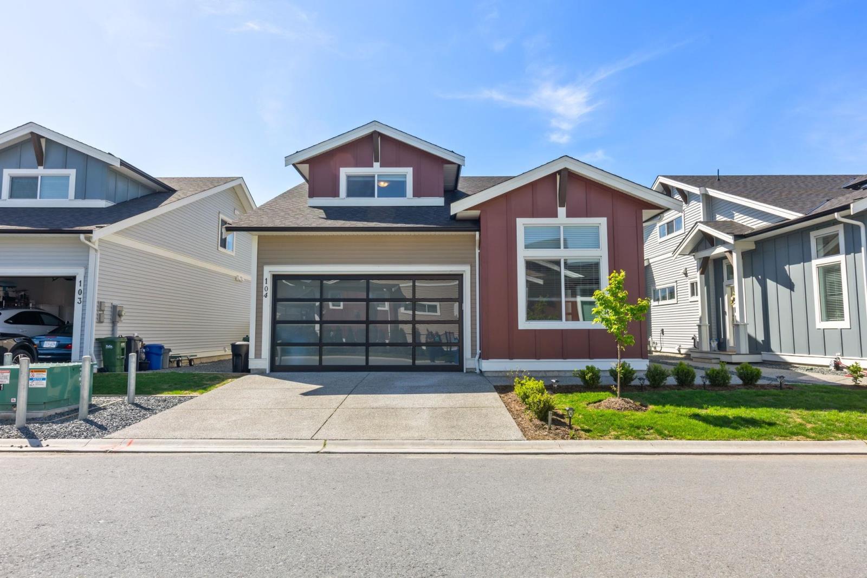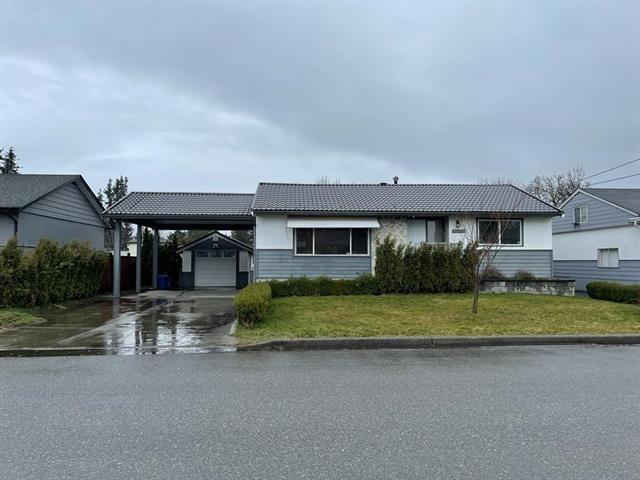Free account required
Unlock the full potential of your property search with a free account! Here's what you'll gain immediate access to:
- Exclusive Access to Every Listing
- Personalized Search Experience
- Favorite Properties at Your Fingertips
- Stay Ahead with Email Alerts
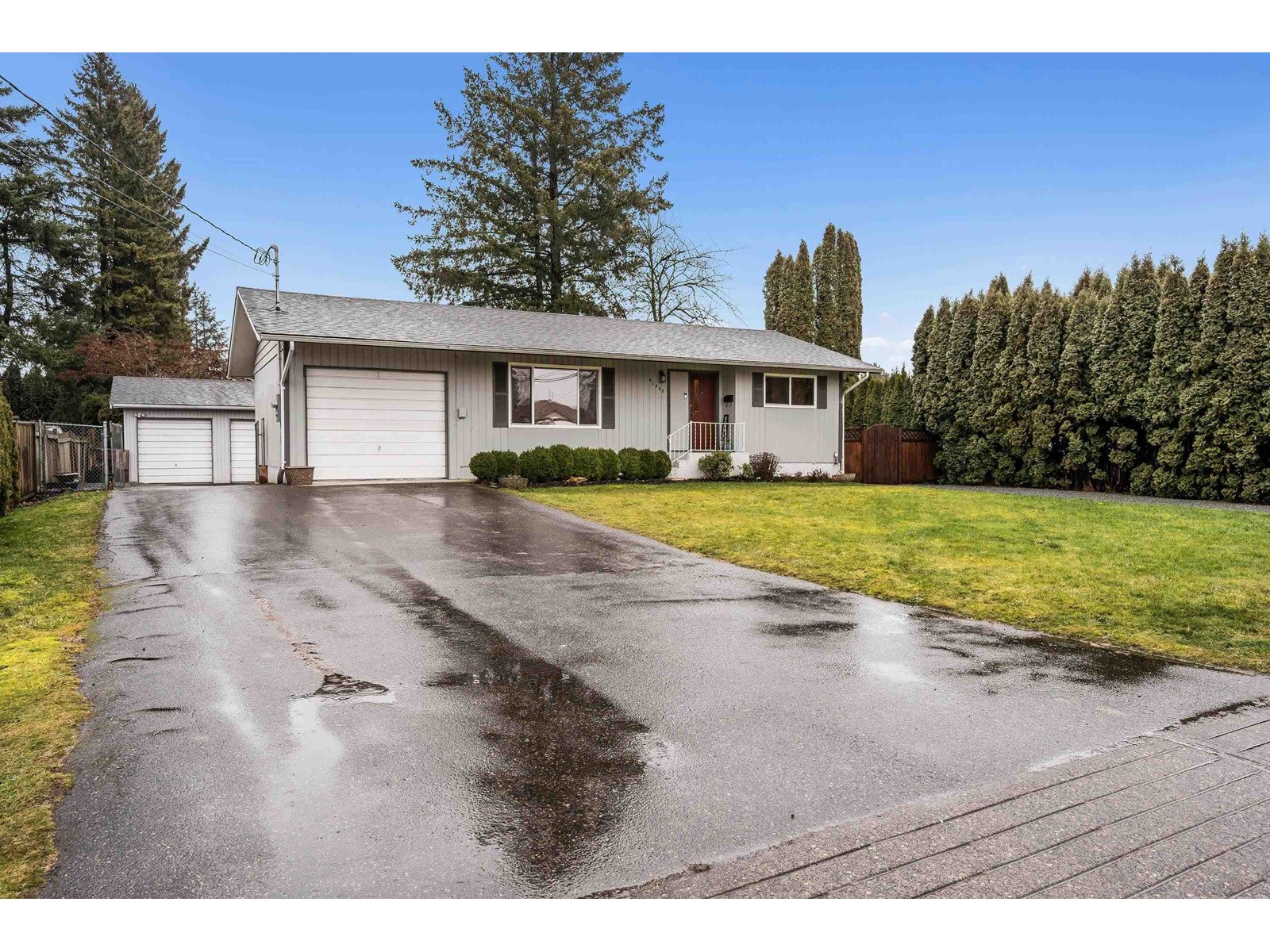

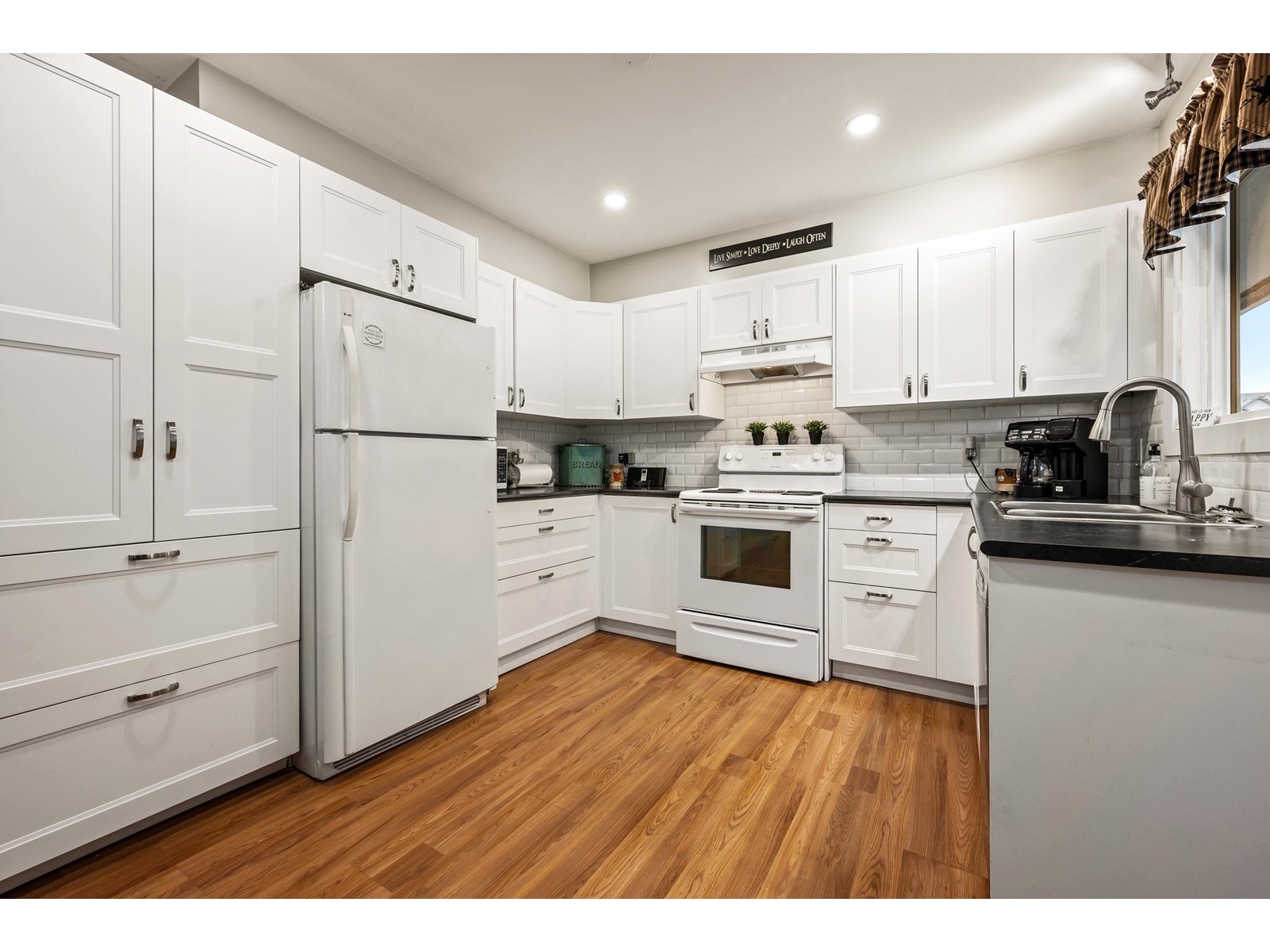
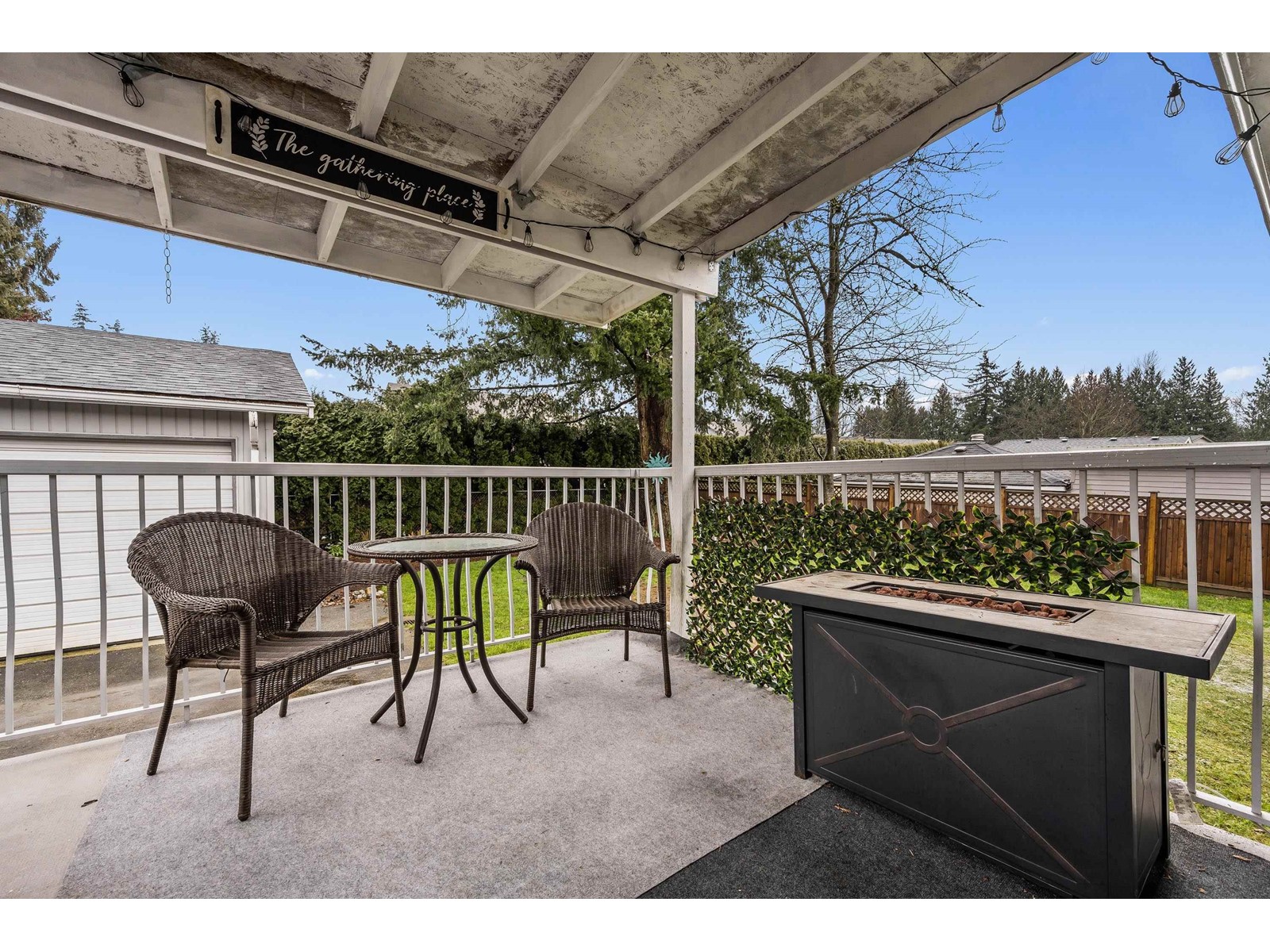
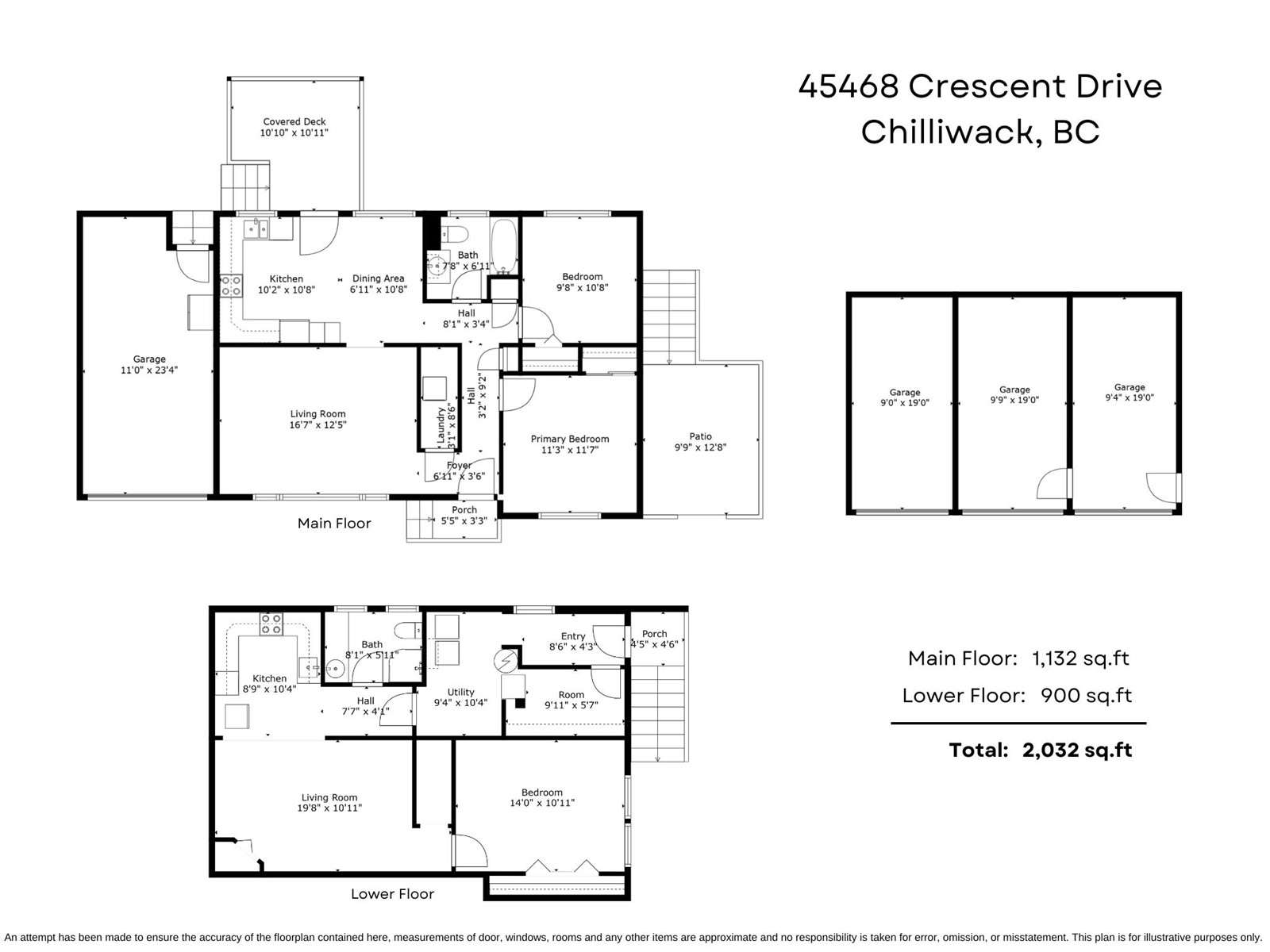
$869,900
45468 CRESCENT DRIVE
Chilliwack, British Columbia, British Columbia, V2P1G8
MLS® Number: R2979111
Property description
CHARMING RENOVATED rancher w/bsmt & DETATCHED SHOP! Close to schools, shopping, recreation & MORE - this location has TONS to offer. The main floor is highlighted by a renovated kitchen (2023), bath, floors & paint w/vinyl windows & NEW ROOF! The 1 bed bsmt suite has a separate side driveway w/private fenced space, updated kitchen, bath, floors, paint & appliances! NEW FURNACE & HEAT PUMP (2025) w/separate meters. One attached single car garage & a detached TRIPLE car garage/shop w/electric heater - GREAT for car enthusiasts! MASSIVE private fenced yard w/covered patio & PLENTY of parking - don't miss out on this hidden gem! * PREC - Personal Real Estate Corporation
Building information
Type
*****
Amenities
*****
Appliances
*****
Basement Development
*****
Basement Type
*****
Constructed Date
*****
Construction Style Attachment
*****
Cooling Type
*****
Fixture
*****
Heating Type
*****
Size Interior
*****
Stories Total
*****
Land information
Size Frontage
*****
Size Irregular
*****
Size Total
*****
Rooms
Main level
Laundry room
*****
Primary Bedroom
*****
Bedroom 2
*****
Dining room
*****
Kitchen
*****
Living room
*****
Foyer
*****
Basement
Bedroom 3
*****
Living room
*****
Kitchen
*****
Utility room
*****
Flex Space
*****
Foyer
*****
Main level
Laundry room
*****
Primary Bedroom
*****
Bedroom 2
*****
Dining room
*****
Kitchen
*****
Living room
*****
Foyer
*****
Basement
Bedroom 3
*****
Living room
*****
Kitchen
*****
Utility room
*****
Flex Space
*****
Foyer
*****
Main level
Laundry room
*****
Primary Bedroom
*****
Bedroom 2
*****
Dining room
*****
Kitchen
*****
Living room
*****
Foyer
*****
Basement
Bedroom 3
*****
Living room
*****
Kitchen
*****
Utility room
*****
Flex Space
*****
Foyer
*****
Main level
Laundry room
*****
Primary Bedroom
*****
Bedroom 2
*****
Dining room
*****
Kitchen
*****
Living room
*****
Foyer
*****
Basement
Bedroom 3
*****
Living room
*****
Kitchen
*****
Utility room
*****
Courtesy of RE/MAX Nyda Realty Inc. (Vedder North)
Book a Showing for this property
Please note that filling out this form you'll be registered and your phone number without the +1 part will be used as a password.
