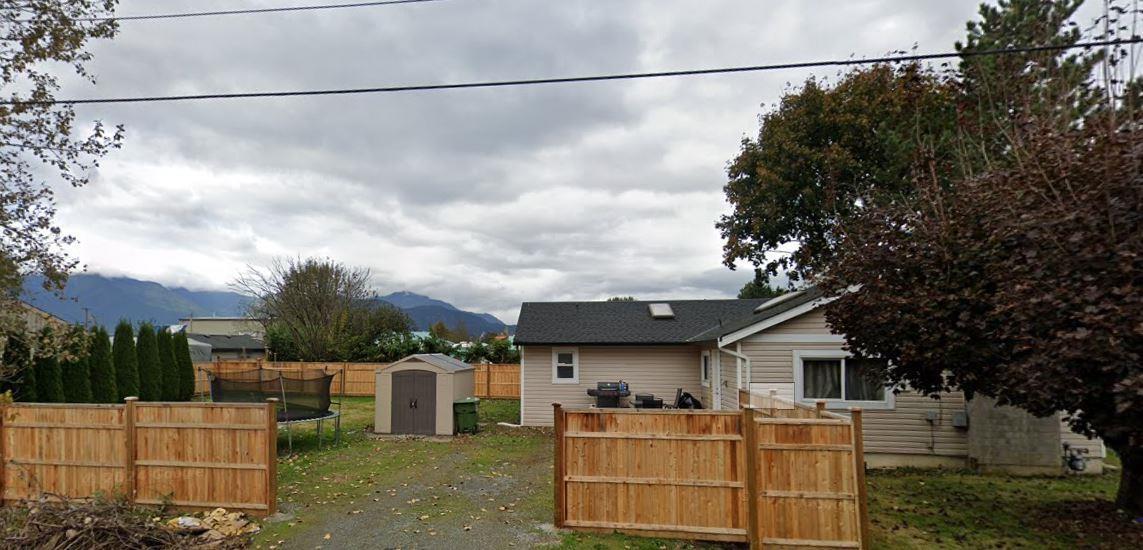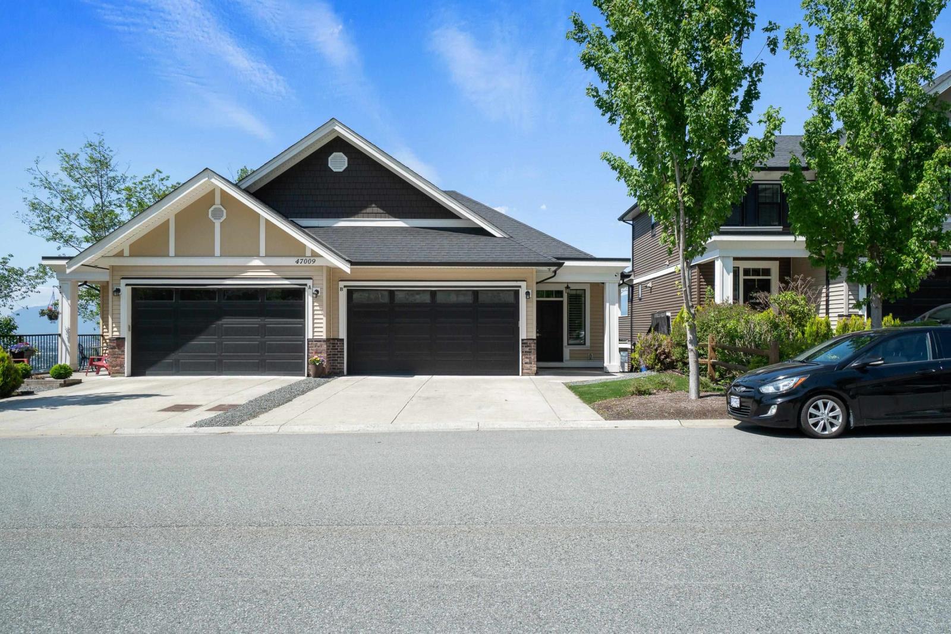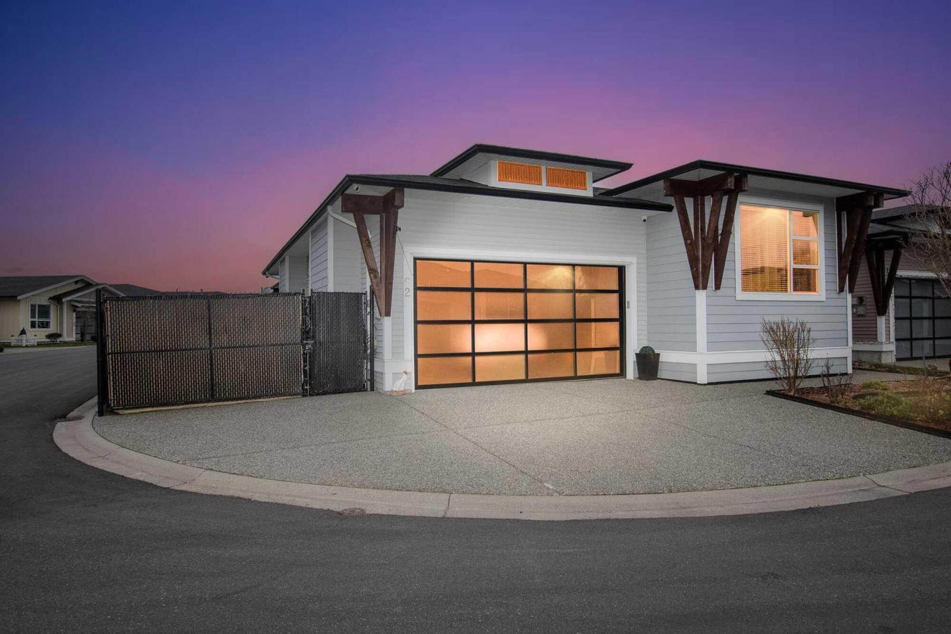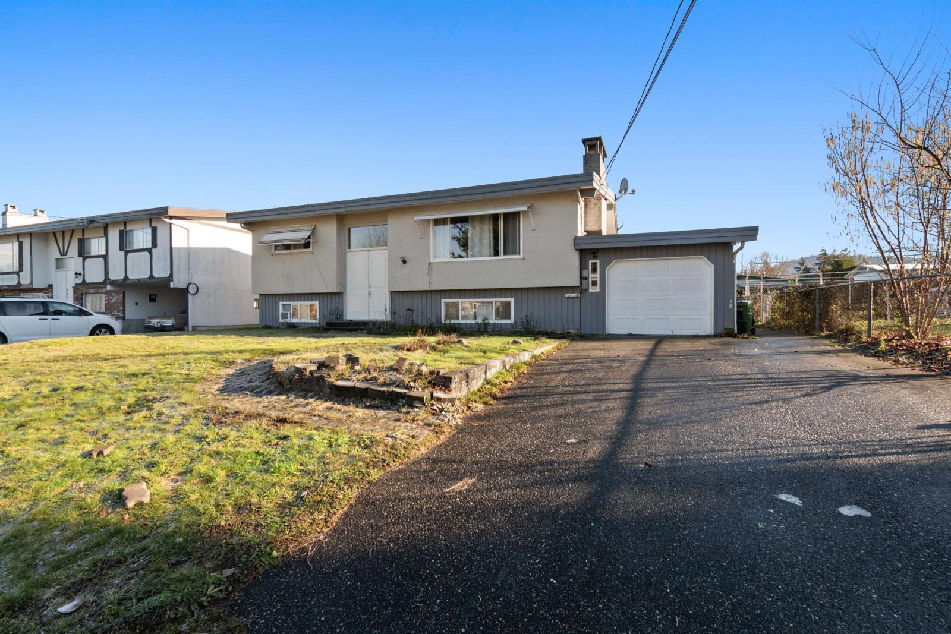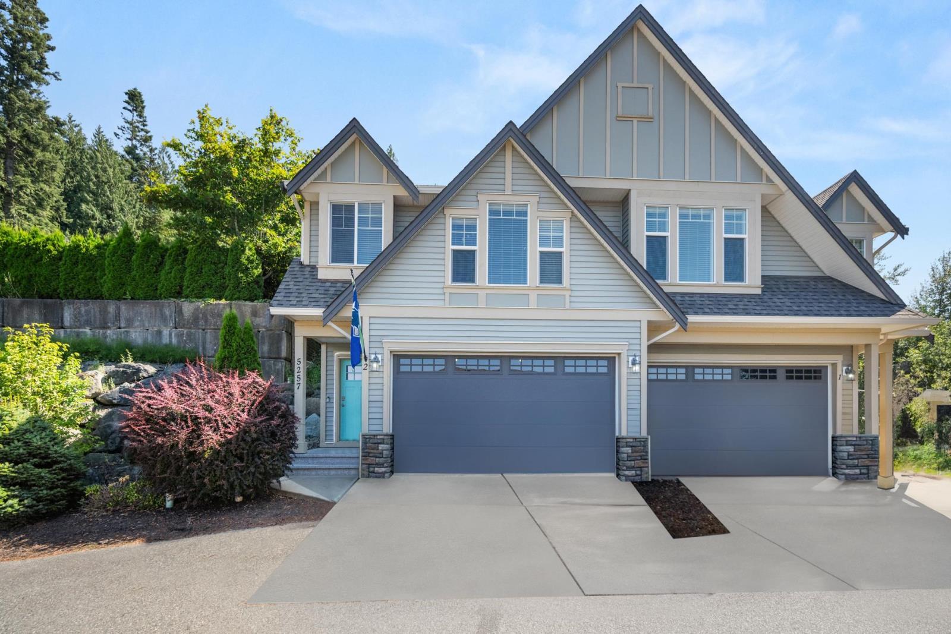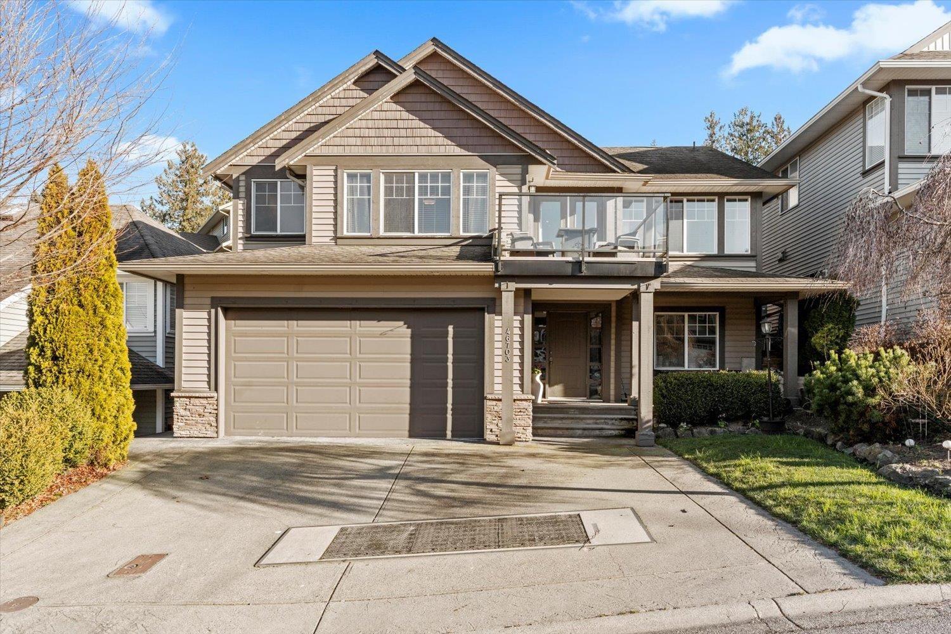Free account required
Unlock the full potential of your property search with a free account! Here's what you'll gain immediate access to:
- Exclusive Access to Every Listing
- Personalized Search Experience
- Favorite Properties at Your Fingertips
- Stay Ahead with Email Alerts
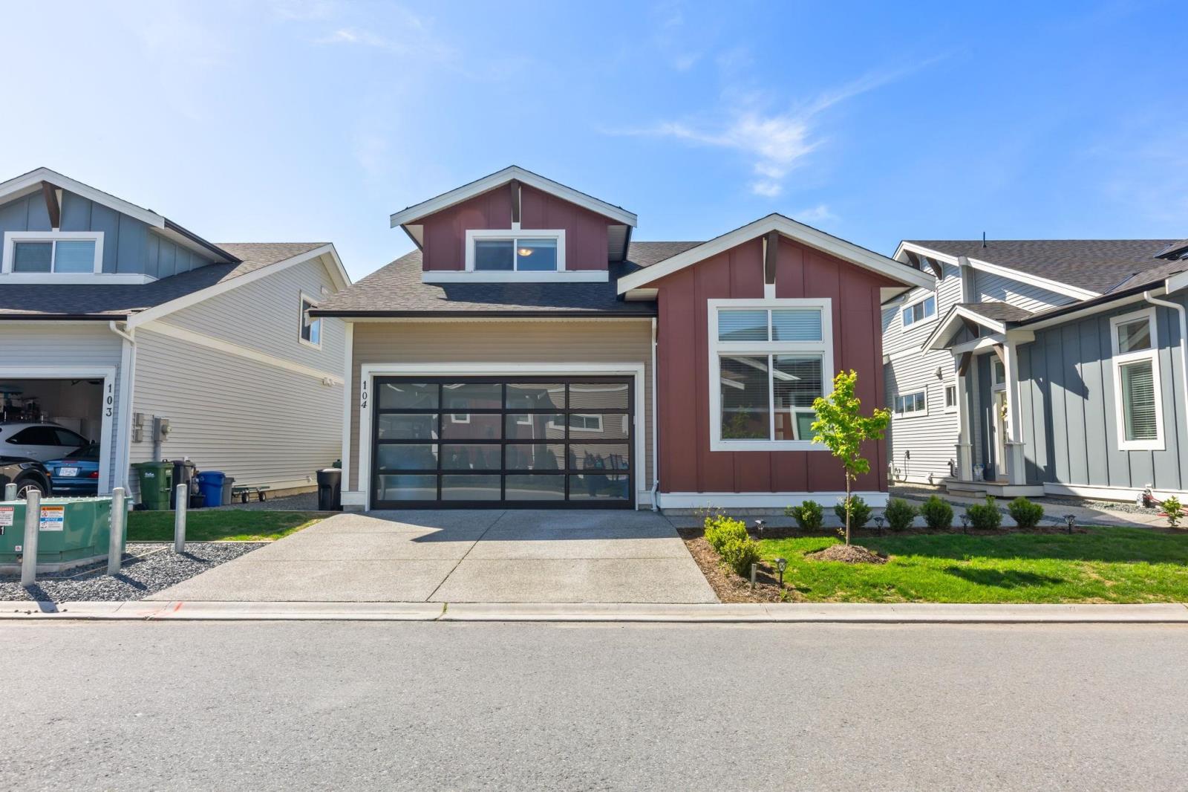
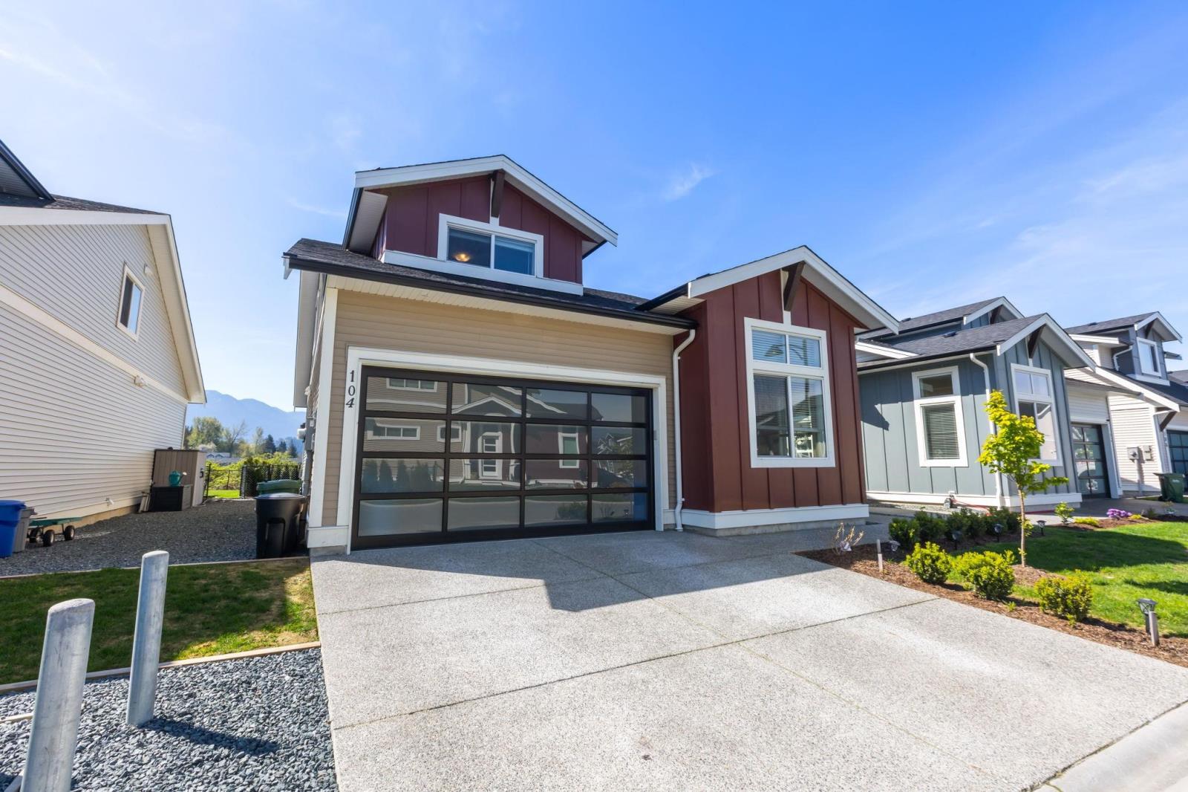

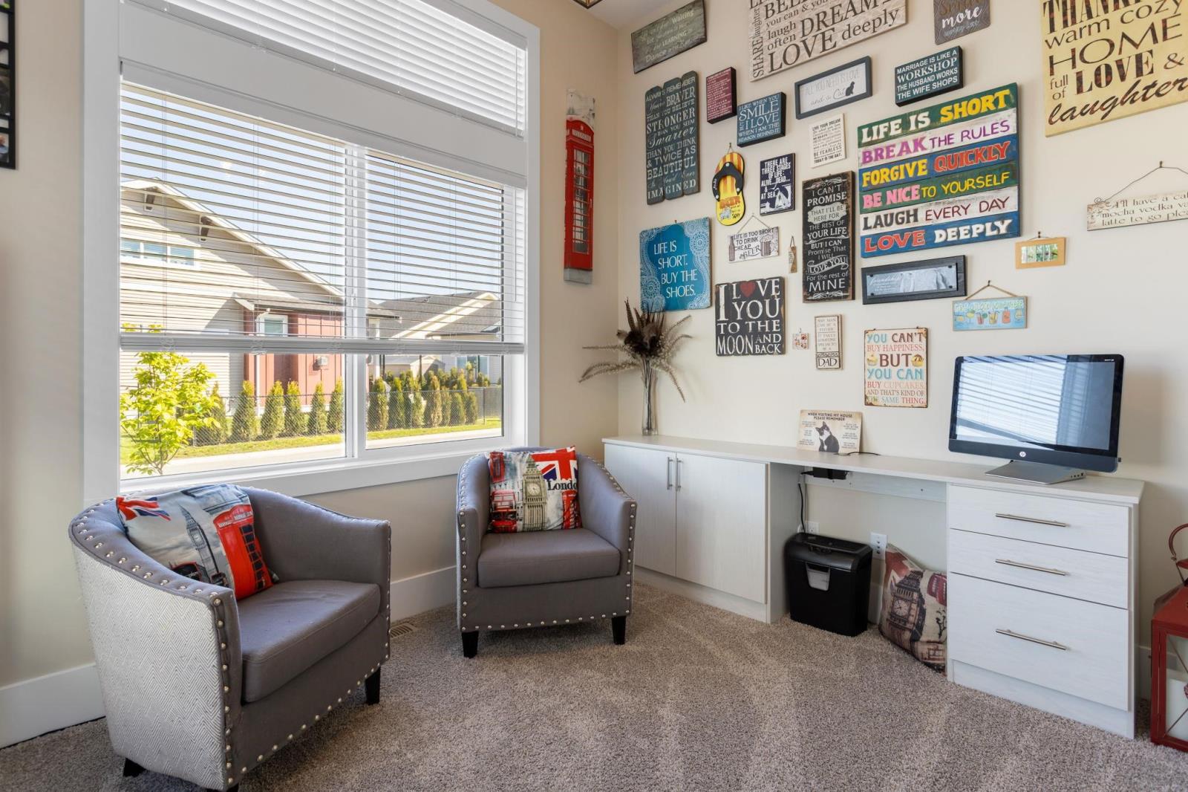
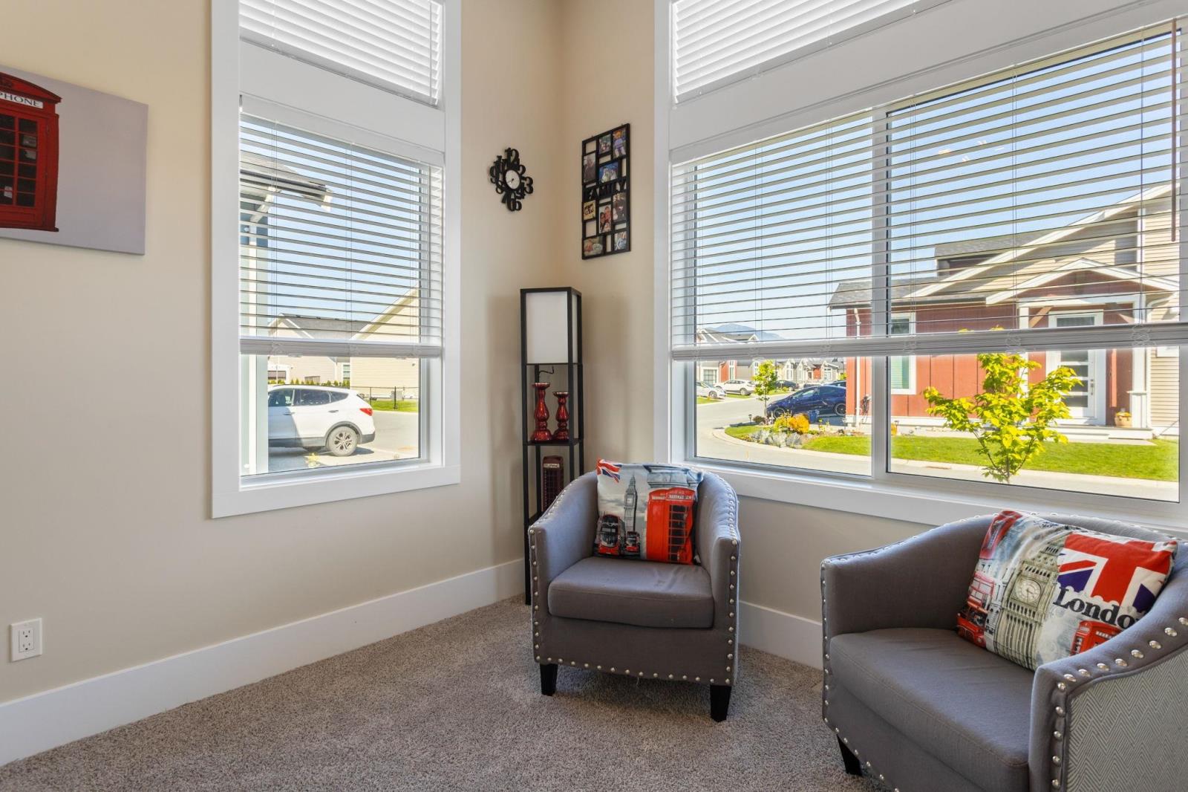
$929,900
104 46213 HAKWELES ROAD
Chilliwack, British Columbia, British Columbia, V4Z0C6
MLS® Number: R2954555
Property description
Here at Elysian Village location matters in the complex and this is a PRIME spot! Stunning & abundant mountain views and no direct rear neighbour. Rancher with Loft featuring 3 Bedrooms + Den & 3 Bathrooms located in Phase 2 of the development. Gorgeous Thurston floor plan with a large den with vaulted ceilings at the front of the home, open concept living space with gourmet kitchen overlooking the family room with gas fireplace, full sized dining space and a walkout to your amazing entertainers backyard with hot tub, deck, and bar. Primary bedroom with full ensuite bathroom on the main at the rear of the home along with a powder room, laundry room, and double garage. Upstairs features a loft space with customized built ins along with 2 extra bedrooms and a full bath. Upgrades throughout!
Building information
Type
*****
Appliances
*****
Basement Type
*****
Constructed Date
*****
Construction Style Attachment
*****
Cooling Type
*****
Fireplace Present
*****
FireplaceTotal
*****
Heating Fuel
*****
Heating Type
*****
Size Interior
*****
Stories Total
*****
Land information
Size Frontage
*****
Size Irregular
*****
Size Total
*****
Rooms
Main level
Laundry room
*****
Den
*****
Primary Bedroom
*****
Living room
*****
Dining room
*****
Kitchen
*****
Foyer
*****
Above
Bedroom 3
*****
Bedroom 2
*****
Loft
*****
Main level
Laundry room
*****
Den
*****
Primary Bedroom
*****
Living room
*****
Dining room
*****
Kitchen
*****
Foyer
*****
Above
Bedroom 3
*****
Bedroom 2
*****
Loft
*****
Main level
Laundry room
*****
Den
*****
Primary Bedroom
*****
Living room
*****
Dining room
*****
Kitchen
*****
Foyer
*****
Above
Bedroom 3
*****
Bedroom 2
*****
Loft
*****
Main level
Laundry room
*****
Den
*****
Primary Bedroom
*****
Living room
*****
Dining room
*****
Kitchen
*****
Foyer
*****
Above
Bedroom 3
*****
Bedroom 2
*****
Loft
*****
Courtesy of eXp Realty of Canada, Inc.
Book a Showing for this property
Please note that filling out this form you'll be registered and your phone number without the +1 part will be used as a password.
