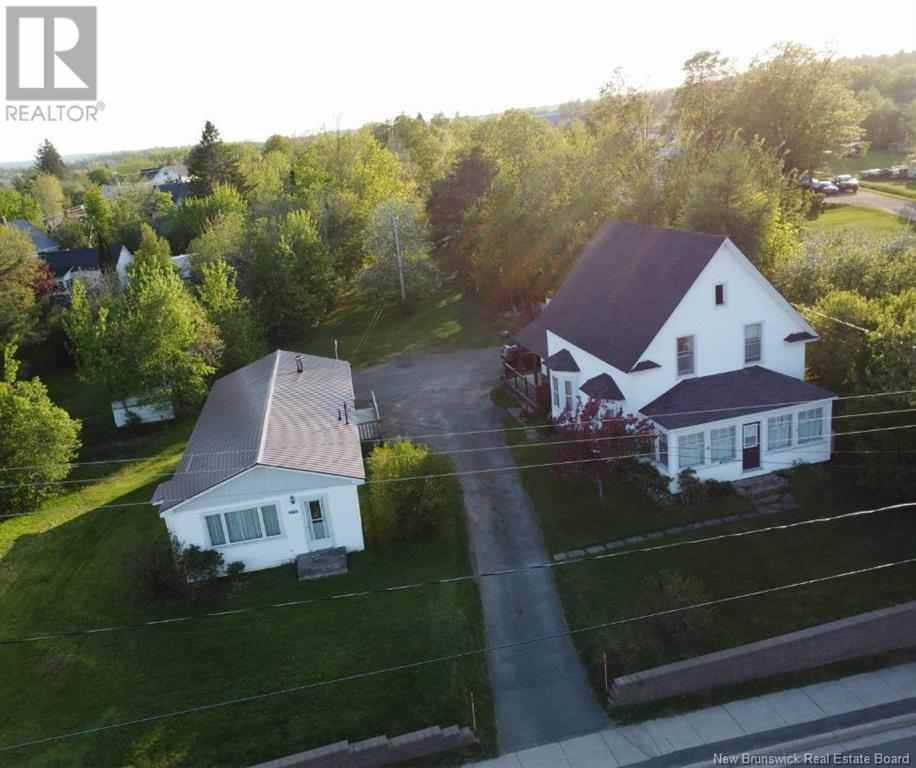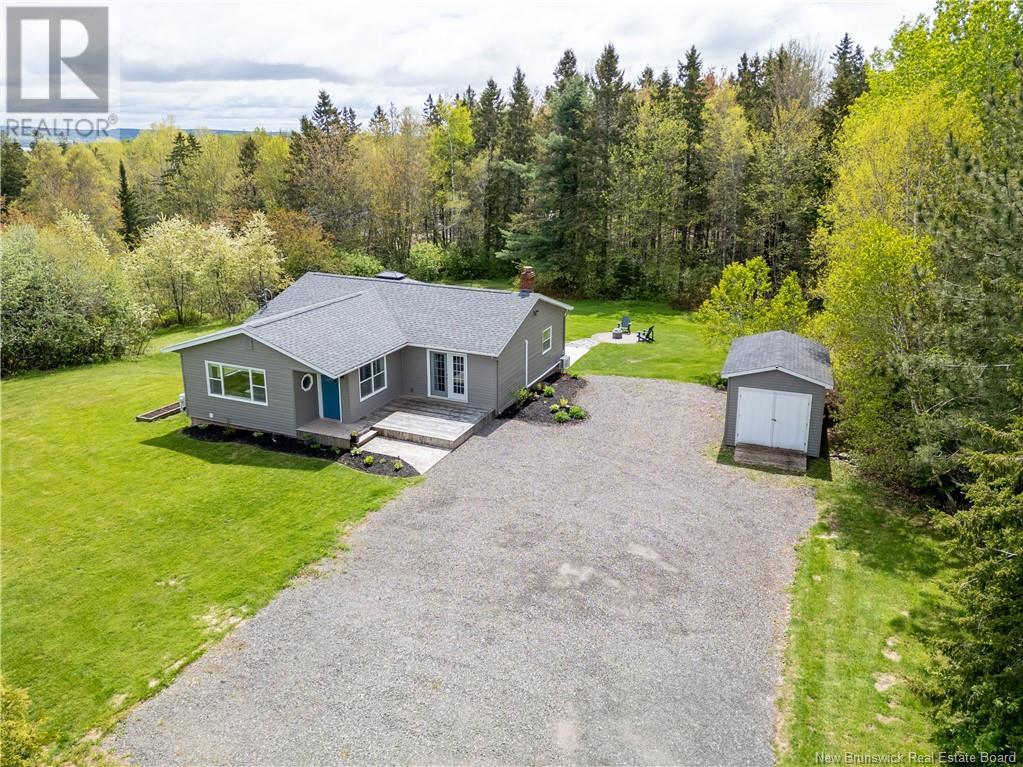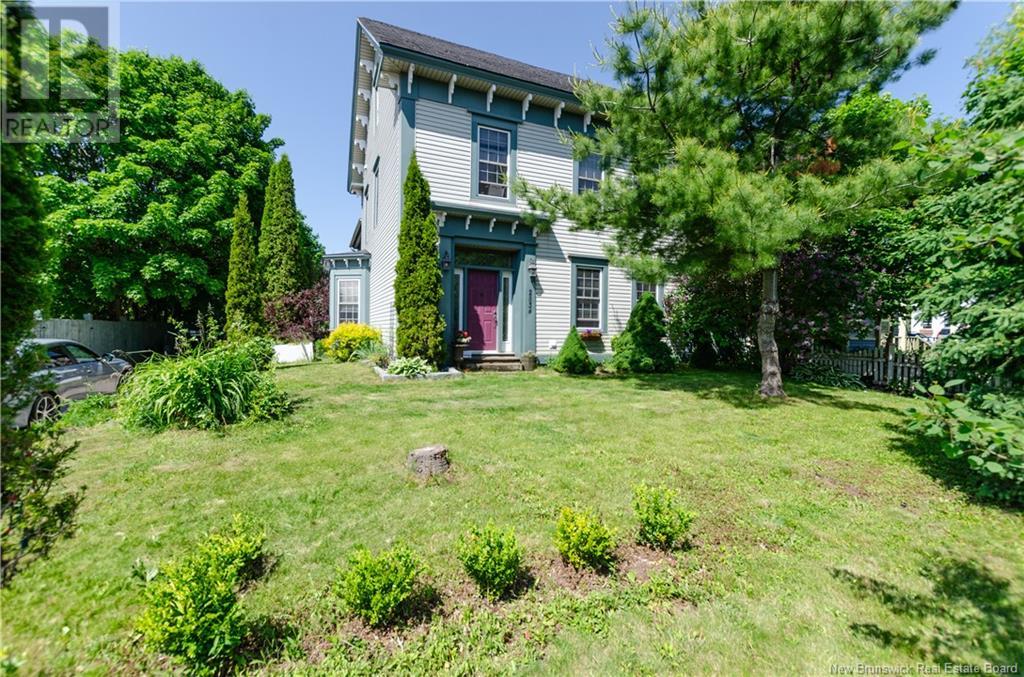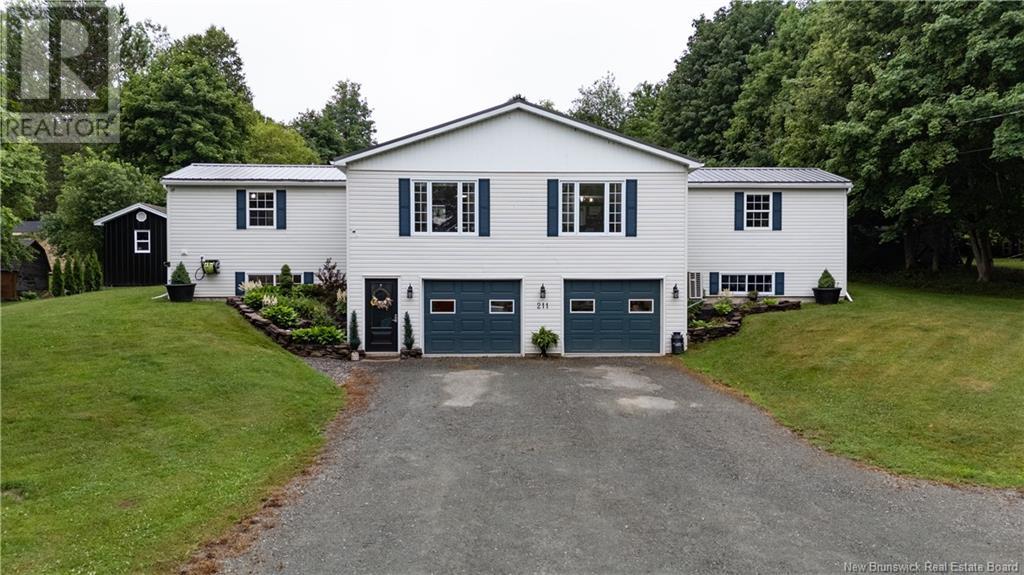Free account required
Unlock the full potential of your property search with a free account! Here's what you'll gain immediate access to:
- Exclusive Access to Every Listing
- Personalized Search Experience
- Favorite Properties at Your Fingertips
- Stay Ahead with Email Alerts
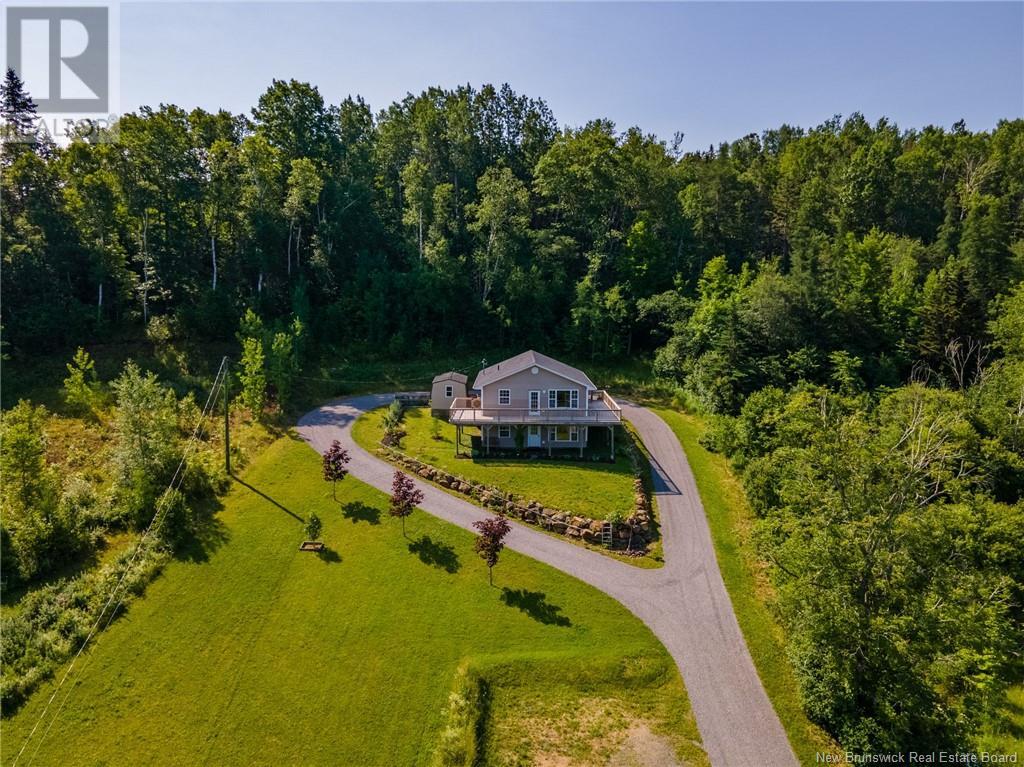
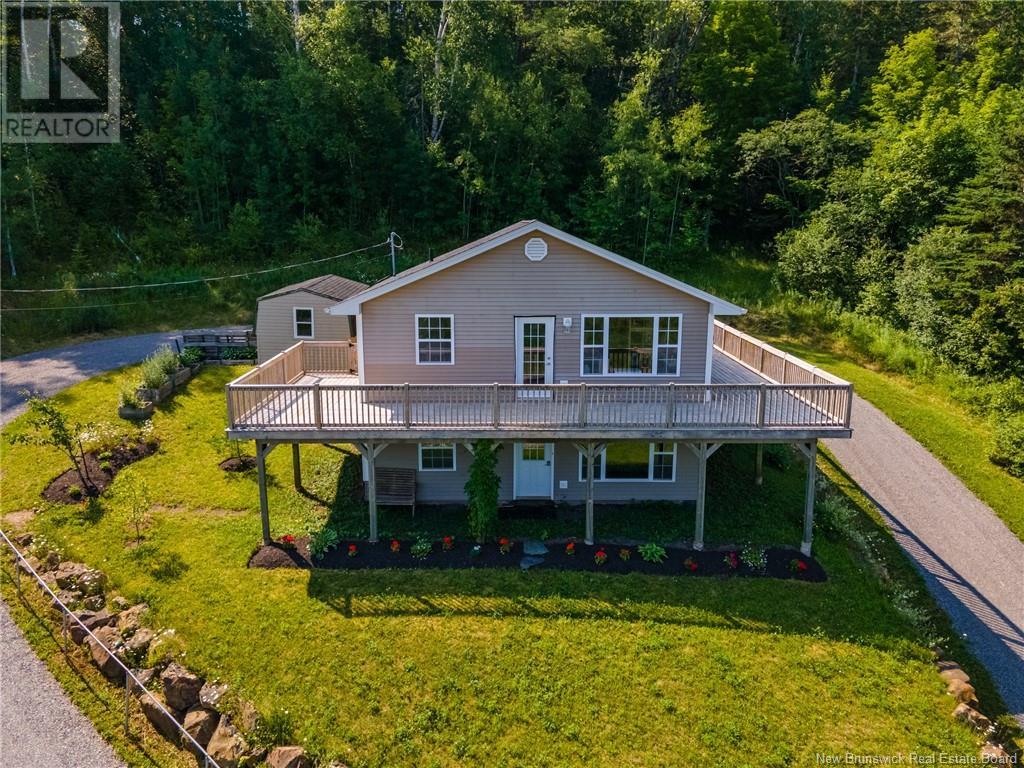
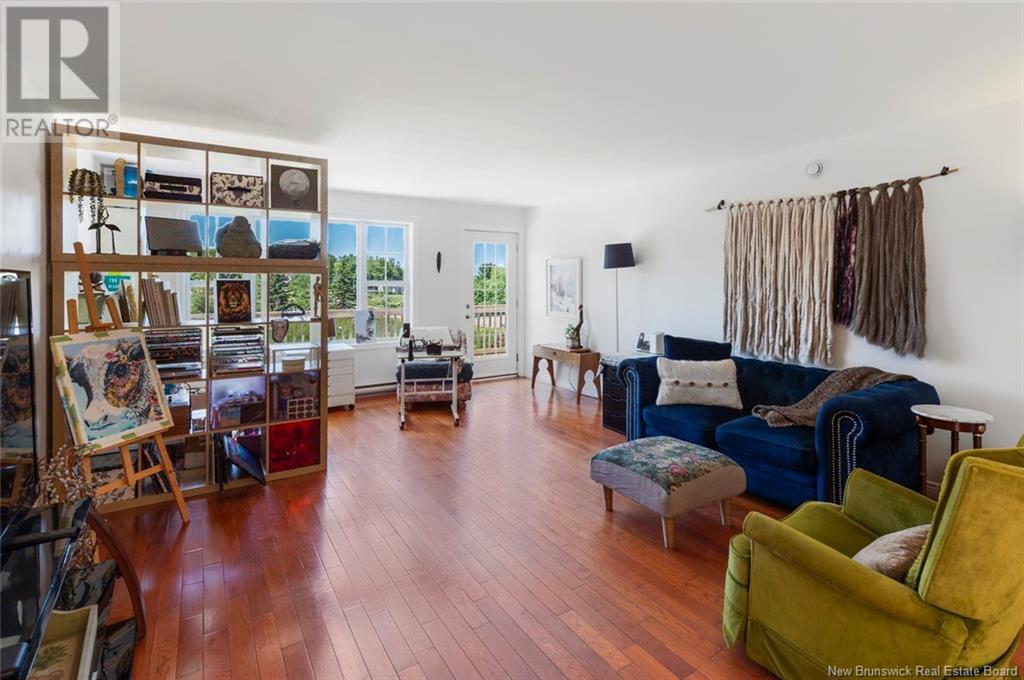
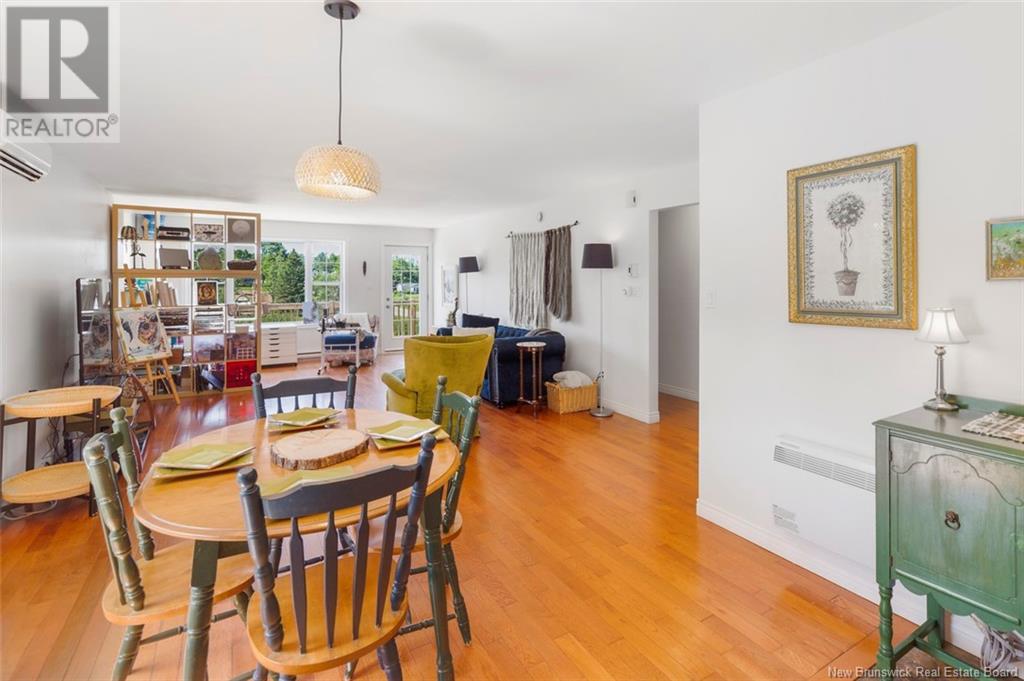
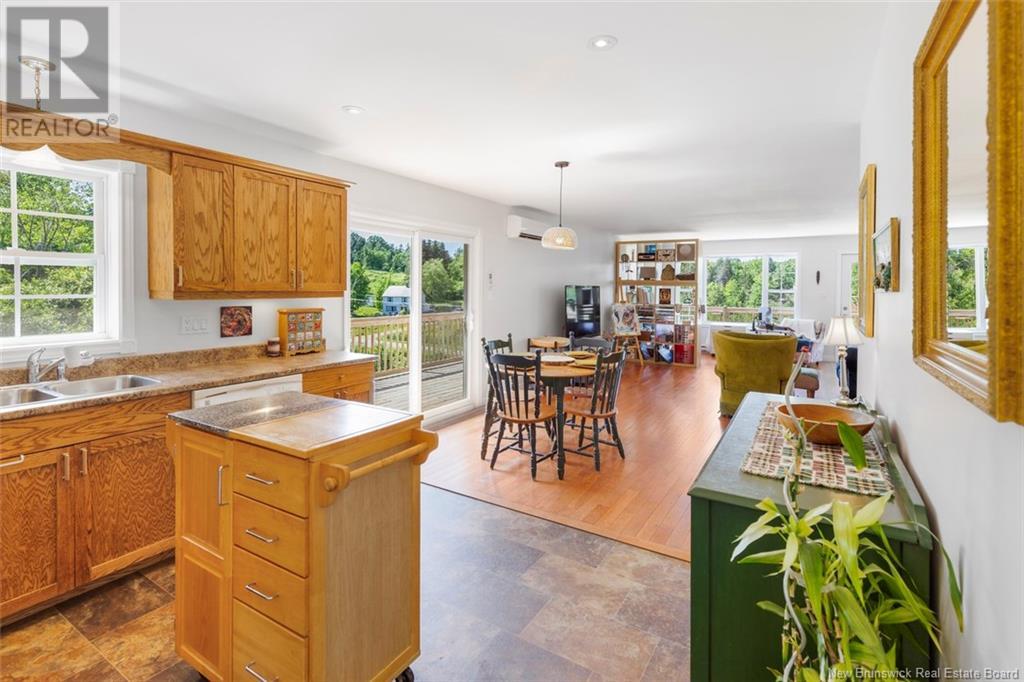
$374,900
4891 Salem Road
Hillsborough, New Brunswick, New Brunswick, E4H3G2
MLS® Number: NB121810
Property description
Welcome to this charming hillside property, located near the end of Salem Road at the entrance to Hillsborough. Nestled on almost a full acre and set well back from the road, this home offers privacy, space, countryside views even stretching as far as Memramcook. This well-laid-out family home features 4 bedrooms and 2 full baths. Use the property for one home or utilize the opportunity of an income potential. The upper level boasts an open-concept layout with a large kitchen, dining area which has patio doors leading to your outside veranda. The spacious family room is perfect for entertaining or just relaxing. The bedrooms are thoughtfully separated from the living space and share a full 4-piece bath. A mini-split heat pump on each level ensures year-round comfort. The lower level offers flexibility to suit your needs. It could serve as an extension of your family living space or easily be converted into a rental or in-law suite. With 2 bedrooms, a full 4-piece bath, a bright open-concept kitchen/living area, and garden doors to the exterior, its ready for whatever you envision. Enjoy peaceful mornings and sunsets from the wrap-around veranda, soaking in the country views. Outside, youll also find a freshly graveled circular driveway and a storage shed for added convenience. Properties like this dont come along often. Book your private viewing today!
Building information
Type
*****
Architectural Style
*****
Constructed Date
*****
Cooling Type
*****
Exterior Finish
*****
Flooring Type
*****
Foundation Type
*****
Half Bath Total
*****
Heating Fuel
*****
Heating Type
*****
Size Interior
*****
Total Finished Area
*****
Utility Water
*****
Land information
Access Type
*****
Sewer
*****
Size Irregular
*****
Size Total
*****
Rooms
Main level
Kitchen
*****
Dining room
*****
Living room
*****
Bedroom
*****
Bedroom
*****
4pc Bathroom
*****
Basement
Other
*****
Family room
*****
Bedroom
*****
4pc Bathroom
*****
Bedroom
*****
Utility room
*****
Main level
Kitchen
*****
Dining room
*****
Living room
*****
Bedroom
*****
Bedroom
*****
4pc Bathroom
*****
Basement
Other
*****
Family room
*****
Bedroom
*****
4pc Bathroom
*****
Bedroom
*****
Utility room
*****
Main level
Kitchen
*****
Dining room
*****
Living room
*****
Bedroom
*****
Bedroom
*****
4pc Bathroom
*****
Basement
Other
*****
Family room
*****
Bedroom
*****
4pc Bathroom
*****
Bedroom
*****
Utility room
*****
Main level
Kitchen
*****
Dining room
*****
Living room
*****
Bedroom
*****
Bedroom
*****
4pc Bathroom
*****
Basement
Other
*****
Family room
*****
Bedroom
*****
4pc Bathroom
*****
Bedroom
*****
Utility room
*****
Main level
Kitchen
*****
Dining room
*****
Courtesy of Keller Williams Capital Realty
Book a Showing for this property
Please note that filling out this form you'll be registered and your phone number without the +1 part will be used as a password.
