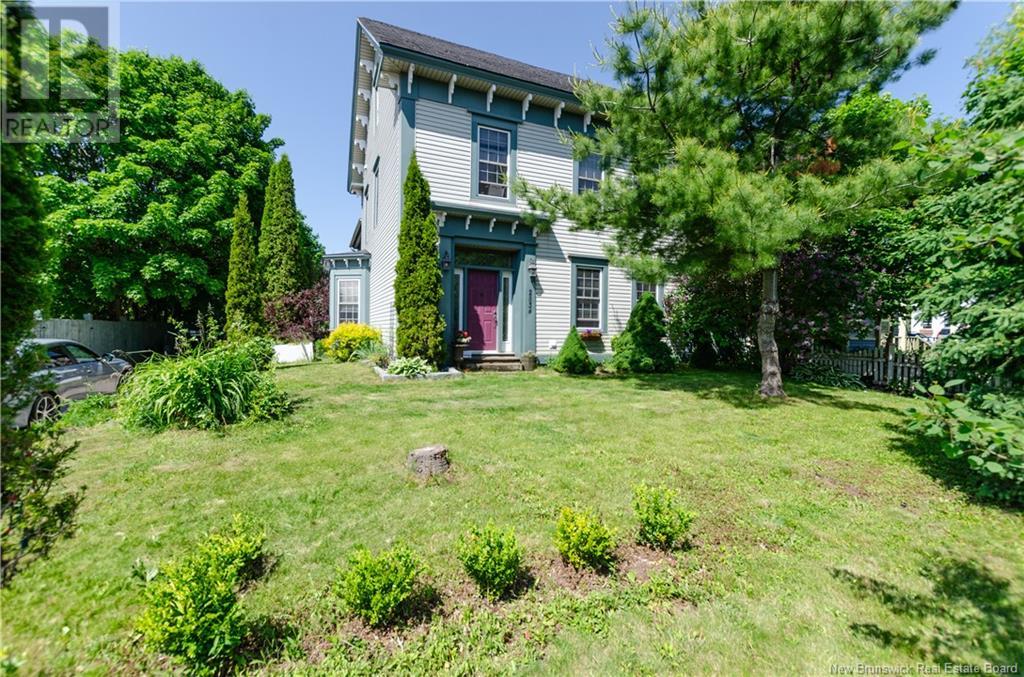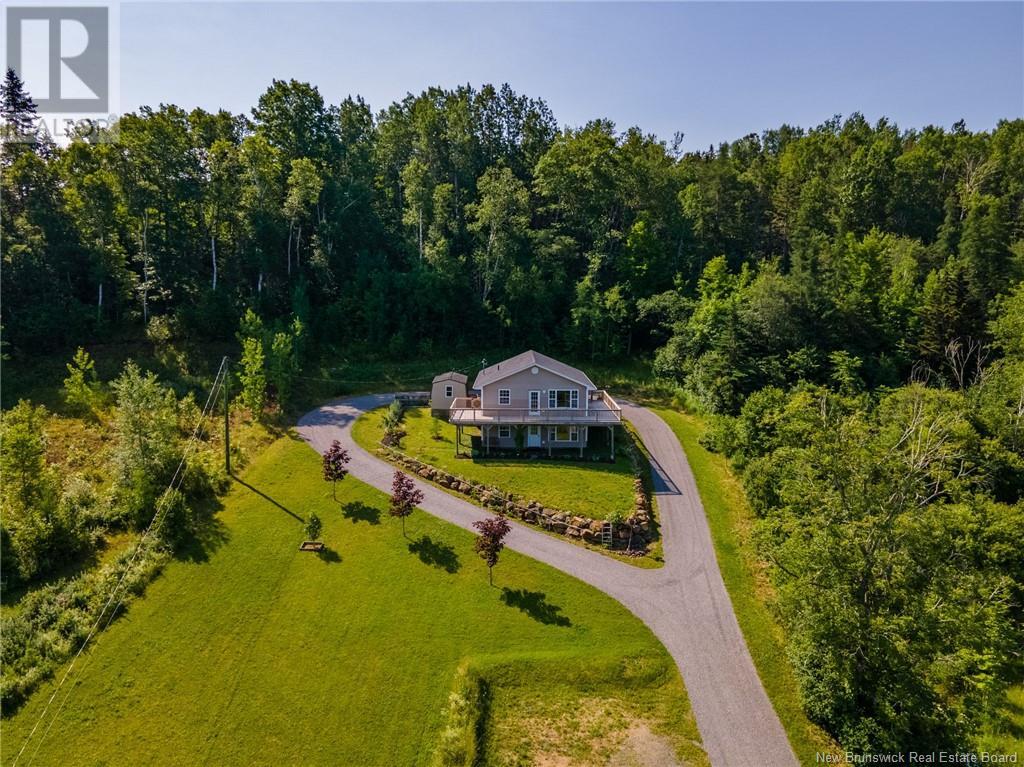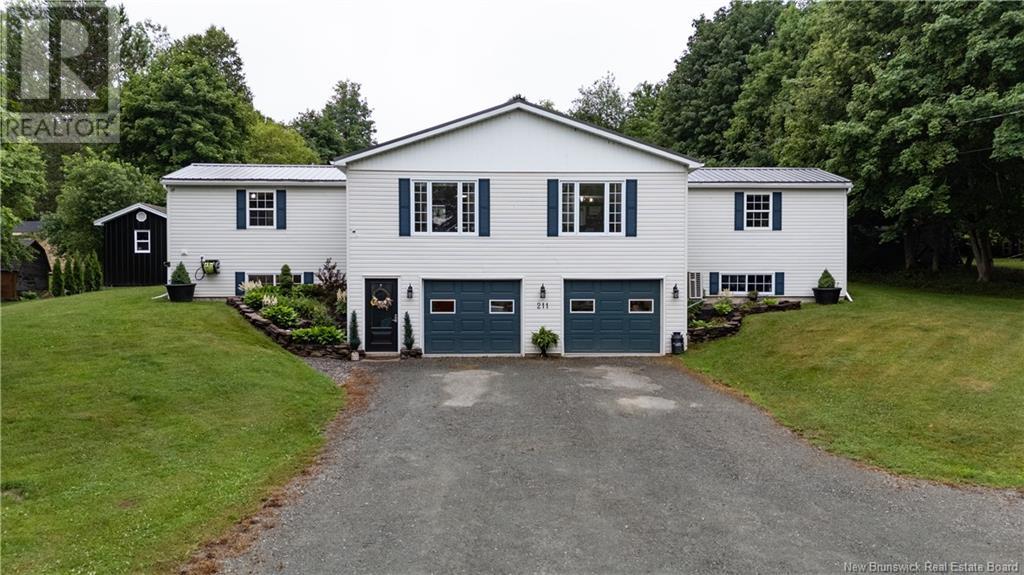Free account required
Unlock the full potential of your property search with a free account! Here's what you'll gain immediate access to:
- Exclusive Access to Every Listing
- Personalized Search Experience
- Favorite Properties at Your Fingertips
- Stay Ahead with Email Alerts

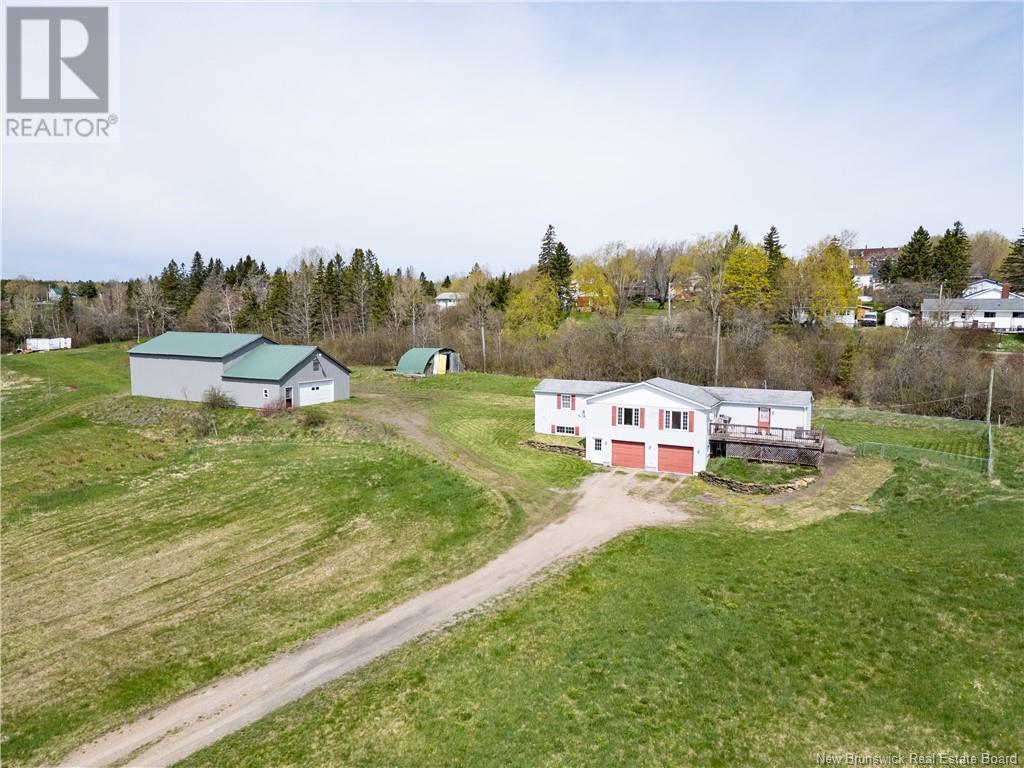
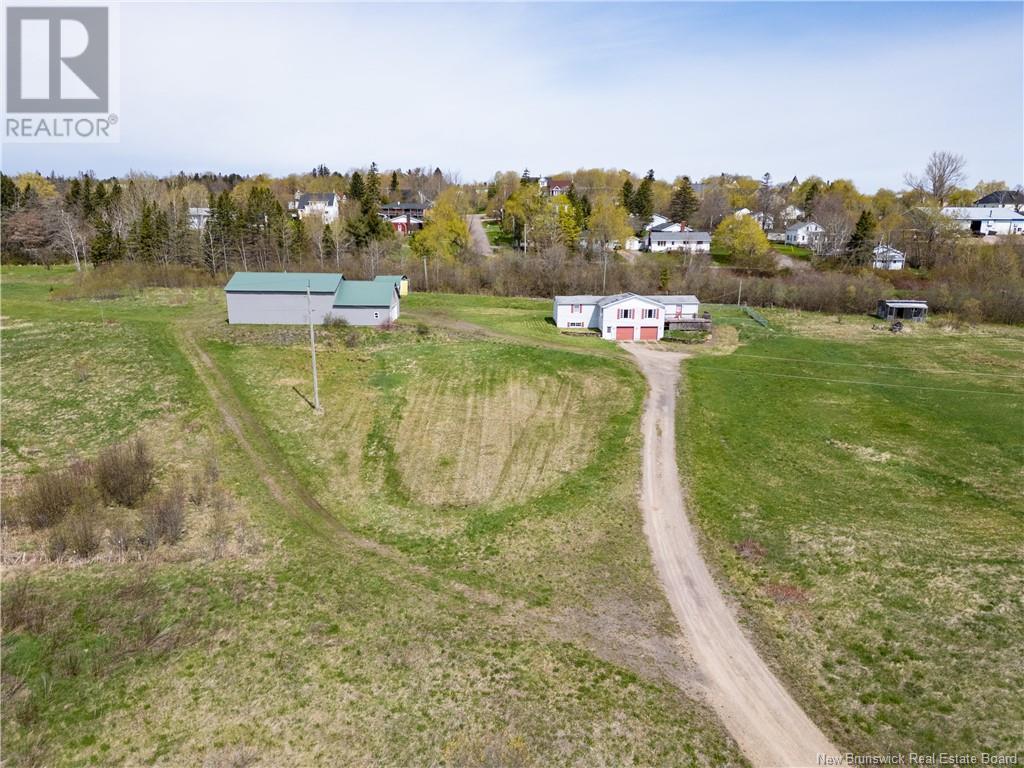
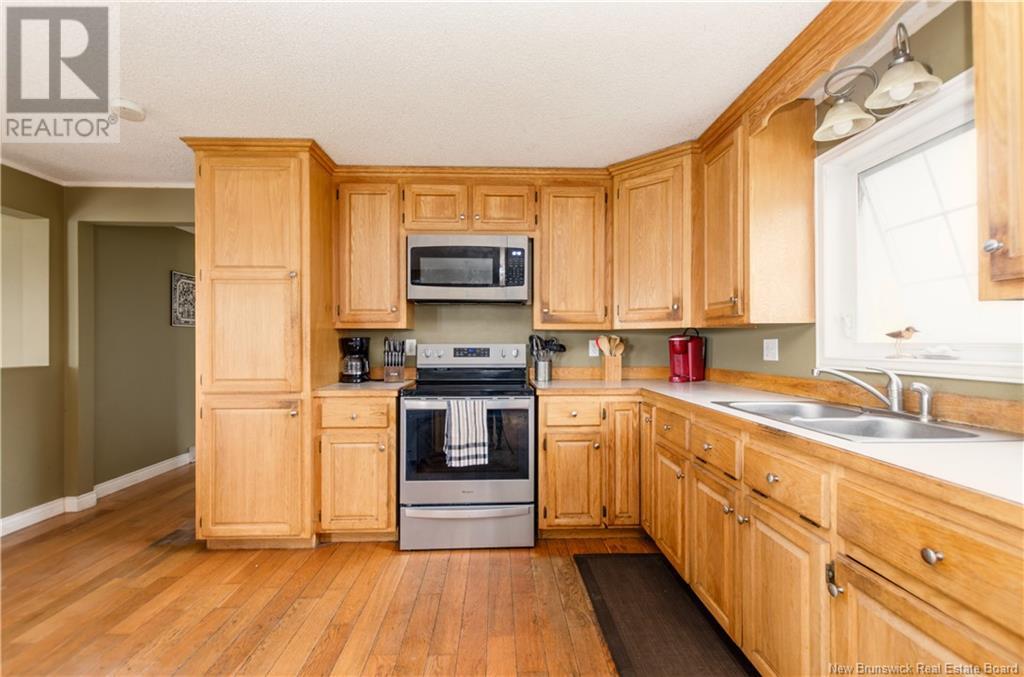
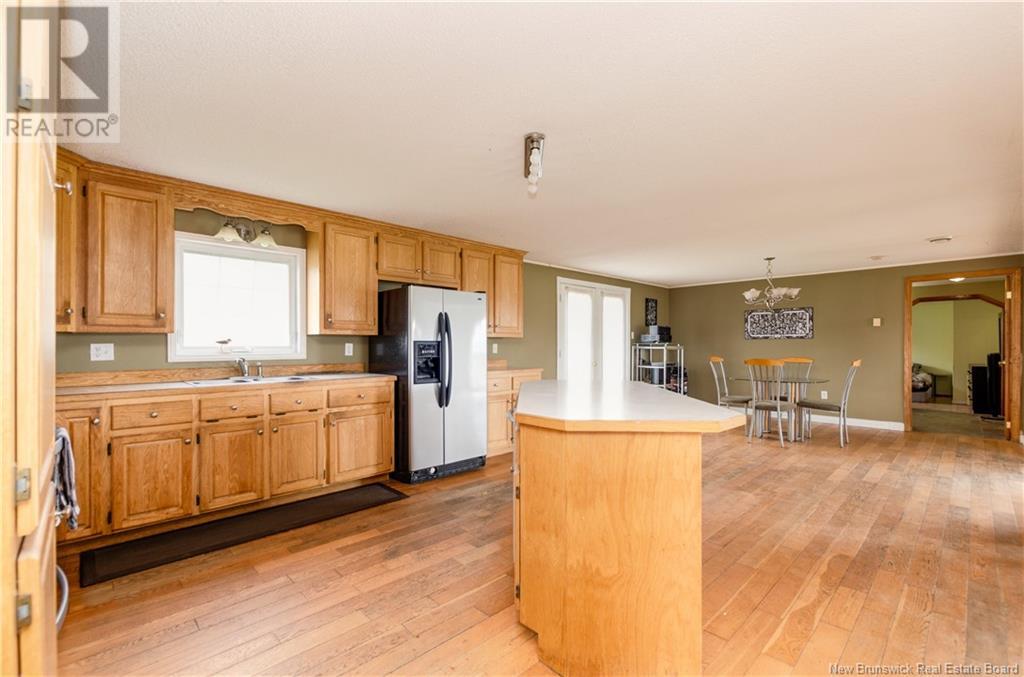
$359,900
43 Golf Club Road
Hillsborough, New Brunswick, New Brunswick, E4H2T7
MLS® Number: NB118256
Property description
Are you looking for garage space in a rural setting?! Here is your chance, this is a mechanic/tradesperson dream property. With a detached 2432 sq ft garage with large 16 ft overhead doors, 16 ft ceilings in the back part and 9ft ceilings in the front. Enough to space to park 14- 15 vehicles, 220 AMP, concreate floors with plumbing in floor for heat, oil burning furnace and metal interior walls. This could also be an income potential for storing vehicles in the winter, who doesn't love extra income? Oh wait did we forget to mention the is also a 2 bedroom home on the property with a double attached garage with a 1 bedroom ensuite in the basement! Sitting on 10.17 acres with a pond right in the Village of Hillsborough. Private rural setting in off the long gravel driveway sits your new home with tons of potential and opportunity. The main level of the home offers 2 bedrooms, 2 bathrooms, kitchen with real oak cupboards and stainless steel appliances, dining room with patio doors to the deck and living room with patio doors to another deck. Basement offers 2 car garage (24x28) with additional 28x14 space at the back along with a bedroom , 1 piece bathroom and laundry area. Home is heated by baseboard electric and 2 mini splits. A portion of the backyard behind the home has a fenced in area for fido. This is a rare opportunity, don't wait. Contact your REALTOR® today to book a showing.
Building information
Type
*****
Architectural Style
*****
Cooling Type
*****
Exterior Finish
*****
Flooring Type
*****
Half Bath Total
*****
Heating Fuel
*****
Heating Type
*****
Size Interior
*****
Stories Total
*****
Total Finished Area
*****
Utility Water
*****
Land information
Access Type
*****
Acreage
*****
Landscape Features
*****
Sewer
*****
Size Irregular
*****
Size Total
*****
Rooms
Main level
Kitchen
*****
Living room
*****
Dining room
*****
Bedroom
*****
Bedroom
*****
4pc Bathroom
*****
Basement
Bath (# pieces 1-6)
*****
Bedroom
*****
Main level
Kitchen
*****
Living room
*****
Dining room
*****
Bedroom
*****
Bedroom
*****
4pc Bathroom
*****
Basement
Bath (# pieces 1-6)
*****
Bedroom
*****
Main level
Kitchen
*****
Living room
*****
Dining room
*****
Bedroom
*****
Bedroom
*****
4pc Bathroom
*****
Basement
Bath (# pieces 1-6)
*****
Bedroom
*****
Main level
Kitchen
*****
Living room
*****
Dining room
*****
Bedroom
*****
Bedroom
*****
4pc Bathroom
*****
Basement
Bath (# pieces 1-6)
*****
Bedroom
*****
Main level
Kitchen
*****
Living room
*****
Dining room
*****
Bedroom
*****
Bedroom
*****
4pc Bathroom
*****
Basement
Bath (# pieces 1-6)
*****
Bedroom
*****
Main level
Kitchen
*****
Living room
*****
Dining room
*****
Bedroom
*****
Bedroom
*****
4pc Bathroom
*****
Basement
Bath (# pieces 1-6)
*****
Bedroom
*****
Main level
Kitchen
*****
Living room
*****
Courtesy of Keller Williams Capital Realty
Book a Showing for this property
Please note that filling out this form you'll be registered and your phone number without the +1 part will be used as a password.

