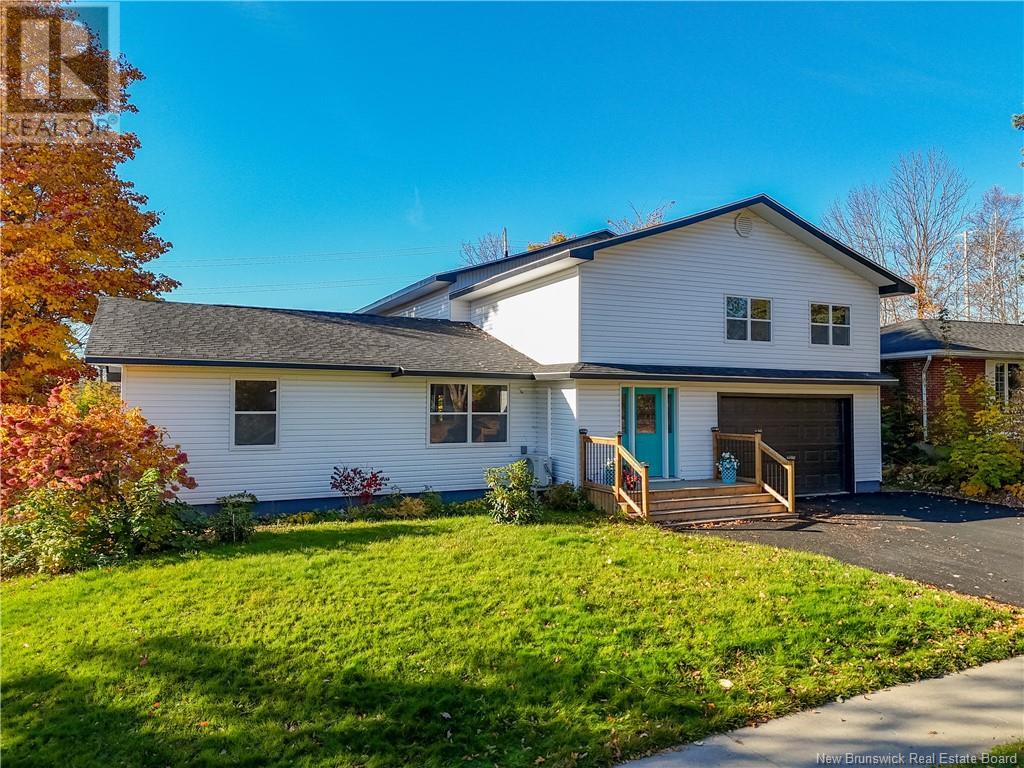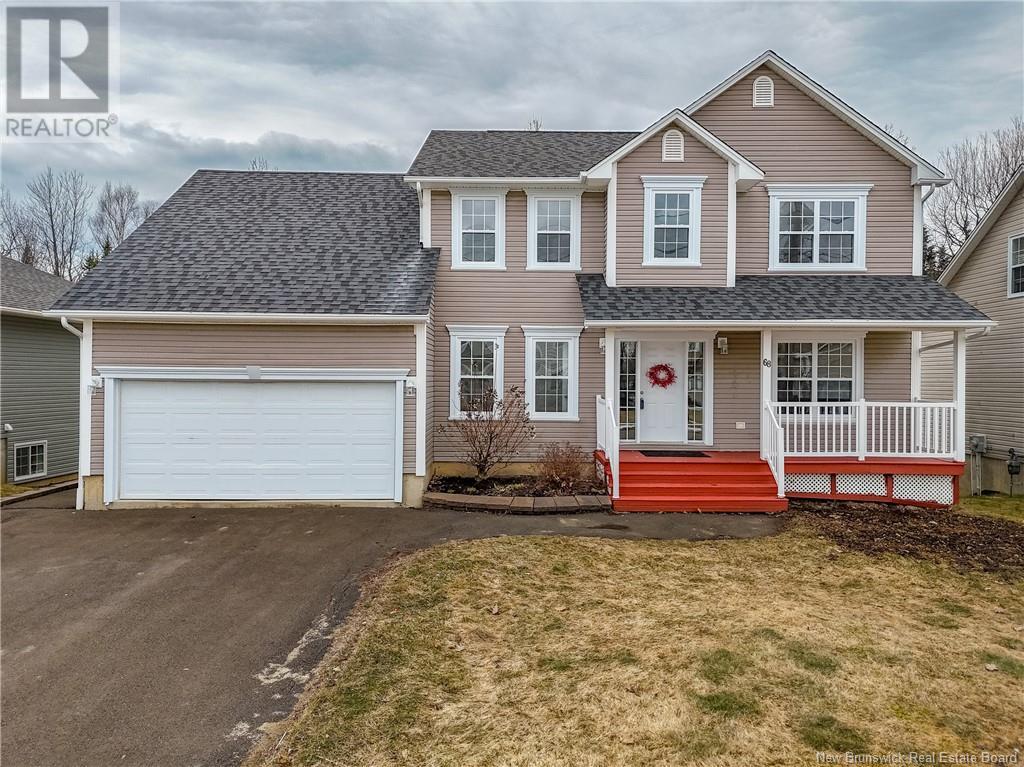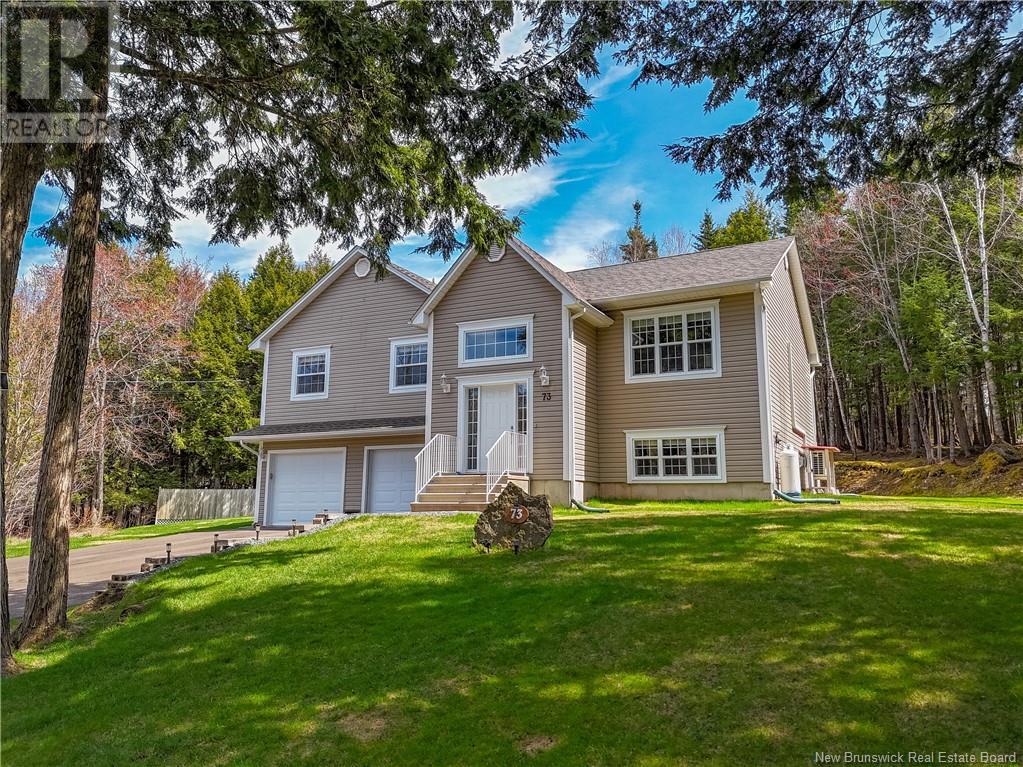Free account required
Unlock the full potential of your property search with a free account! Here's what you'll gain immediate access to:
- Exclusive Access to Every Listing
- Personalized Search Experience
- Favorite Properties at Your Fingertips
- Stay Ahead with Email Alerts
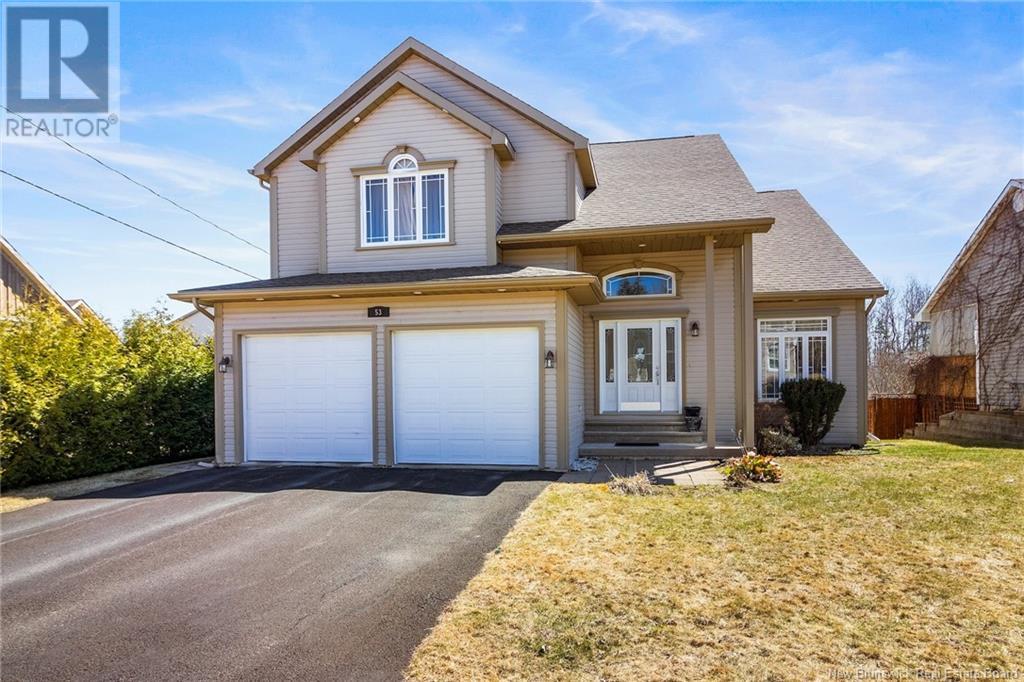
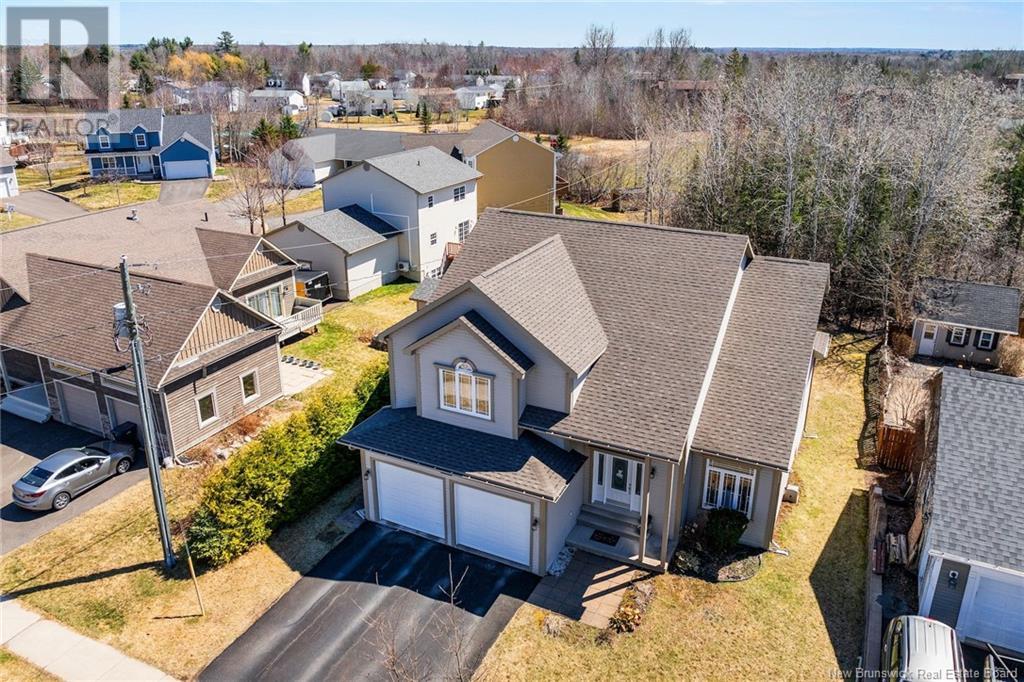
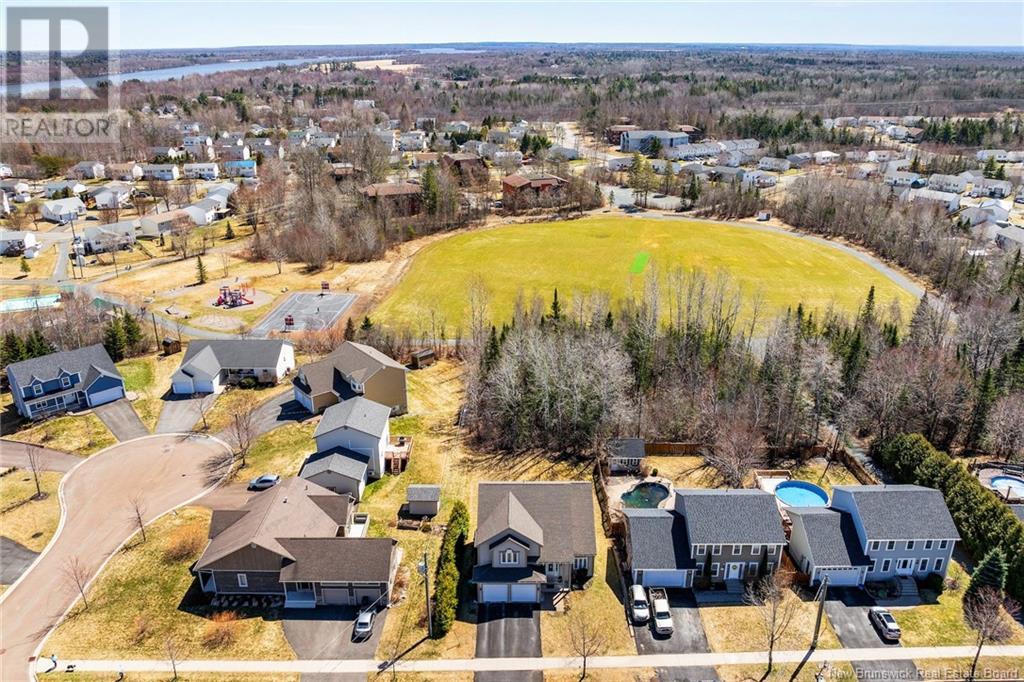
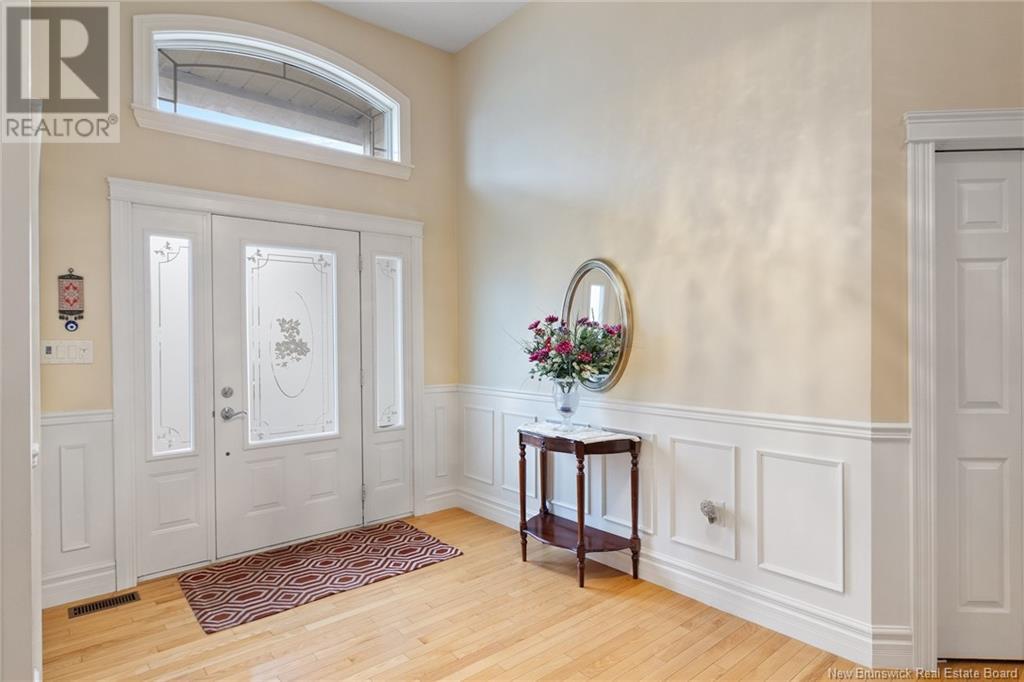
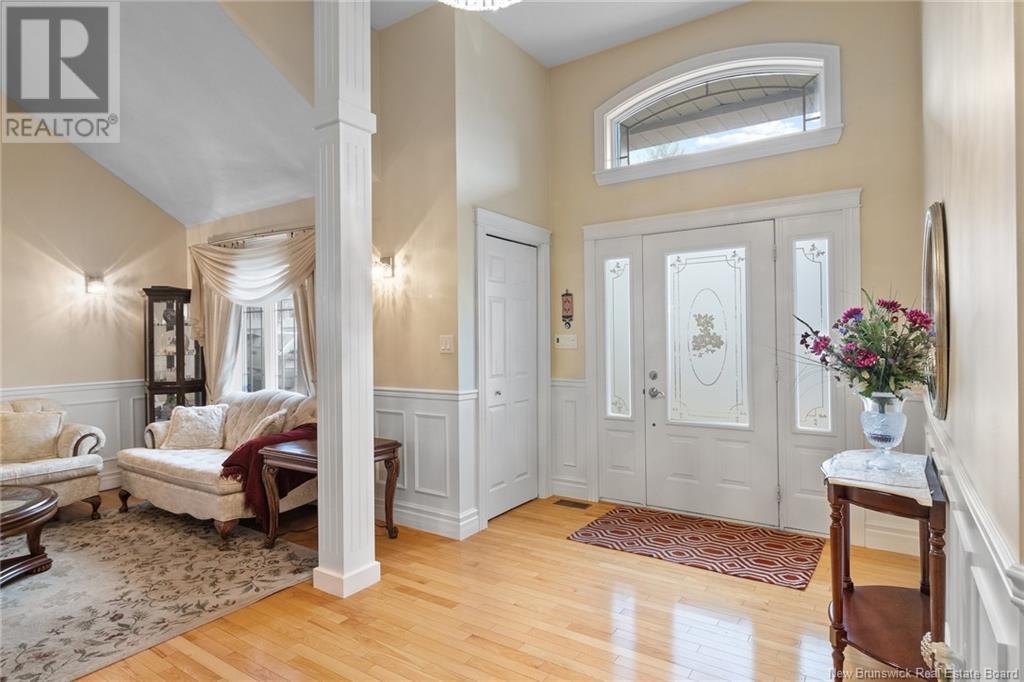
$649,900
53 McGibbon Street
Fredericton, New Brunswick, New Brunswick, E3B9S3
MLS® Number: NB116839
Property description
This stunning custom-built home offers a spacious, thoughtfully designed layout perfect for modern family living. Step into a bright, welcoming foyer that leads to a versatile secondary living areaideal as a media room, home office, or guest lounge. The sunlit, open-concept main floor features a cozy gas fireplace and seamlessly connects the living room, dining area, and kitchencreating a warm and functional space for both everyday life and entertaining. The stylish kitchen is equipped with modern new appliances, updated quartz countertops, ample cabinetry, and a central island with a breakfast bar. Just off the dining area, step outside to a peaceful back deck and private yardperfect for summer barbecues or quiet evenings outdoors. Also on the main level, you'll find a sunny office, a full bathroom, a convenient laundry area, and direct access to the attached double garage. Upstairs, four spacious bedrooms offer plenty of storage, including a primary suite with dual closets and a spa-like ensuite featuring a jetted tub. A full bathroom with a double vanity serves the remaining bedrooms, ensuring comfort and convenience for the whole family. The insulated walkout basementwith a bathroom rough-in already in placeoffers exceptional potential to create a rental suite, in-law accommodation, or expanded living space tailored to your needs. With a brand-new roof installed just last year, this home offers peace of mind along with timeless style and functionality.
Building information
Type
*****
Architectural Style
*****
Constructed Date
*****
Cooling Type
*****
Exterior Finish
*****
Flooring Type
*****
Foundation Type
*****
Half Bath Total
*****
Heating Fuel
*****
Heating Type
*****
Size Interior
*****
Total Finished Area
*****
Utility Water
*****
Land information
Access Type
*****
Landscape Features
*****
Sewer
*****
Size Irregular
*****
Size Total
*****
Rooms
Main level
Foyer
*****
Living room
*****
Dining room
*****
Kitchen
*****
Family room
*****
Office
*****
3pc Bathroom
*****
Basement
Other
*****
Other
*****
Other
*****
Storage
*****
Storage
*****
Second level
Primary Bedroom
*****
Other
*****
Other
*****
Bedroom
*****
Bedroom
*****
Bedroom
*****
4pc Bathroom
*****
Main level
Foyer
*****
Living room
*****
Dining room
*****
Kitchen
*****
Family room
*****
Office
*****
3pc Bathroom
*****
Basement
Other
*****
Other
*****
Other
*****
Storage
*****
Storage
*****
Second level
Primary Bedroom
*****
Other
*****
Other
*****
Bedroom
*****
Bedroom
*****
Bedroom
*****
4pc Bathroom
*****
Courtesy of Keller Williams Capital Realty
Book a Showing for this property
Please note that filling out this form you'll be registered and your phone number without the +1 part will be used as a password.
