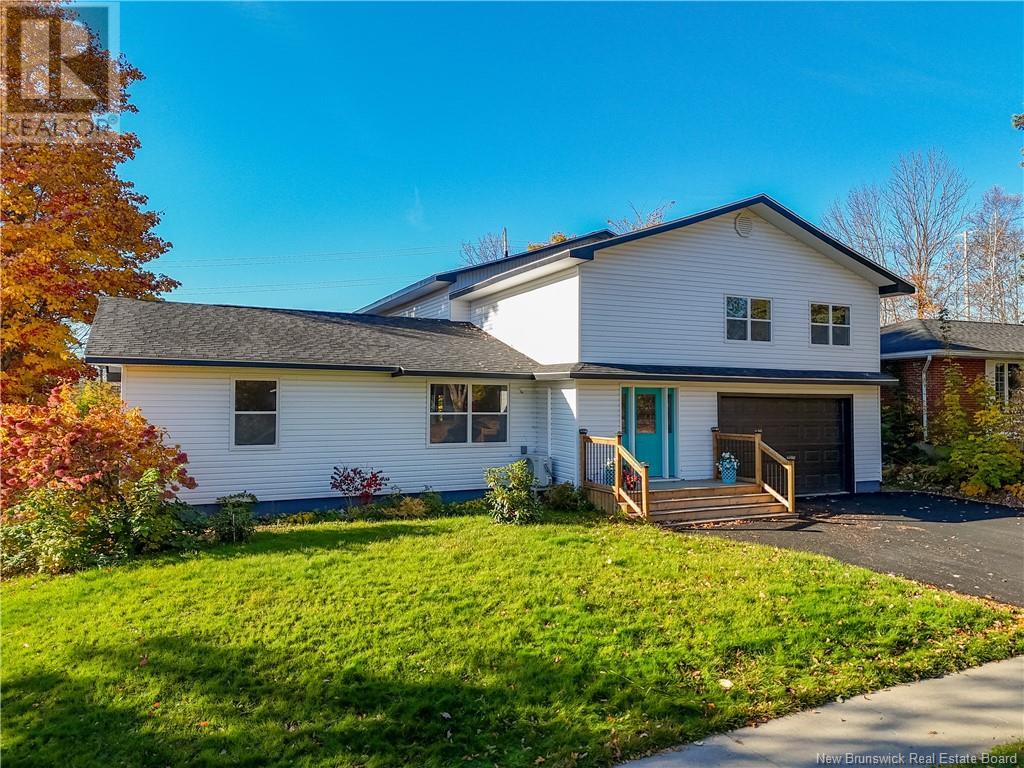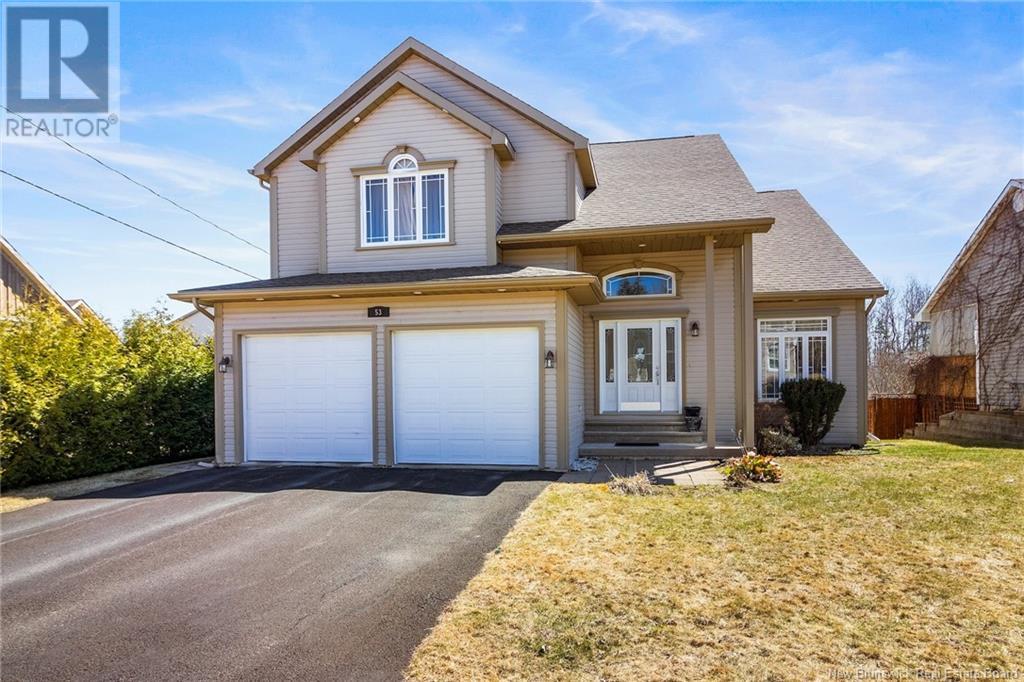Free account required
Unlock the full potential of your property search with a free account! Here's what you'll gain immediate access to:
- Exclusive Access to Every Listing
- Personalized Search Experience
- Favorite Properties at Your Fingertips
- Stay Ahead with Email Alerts
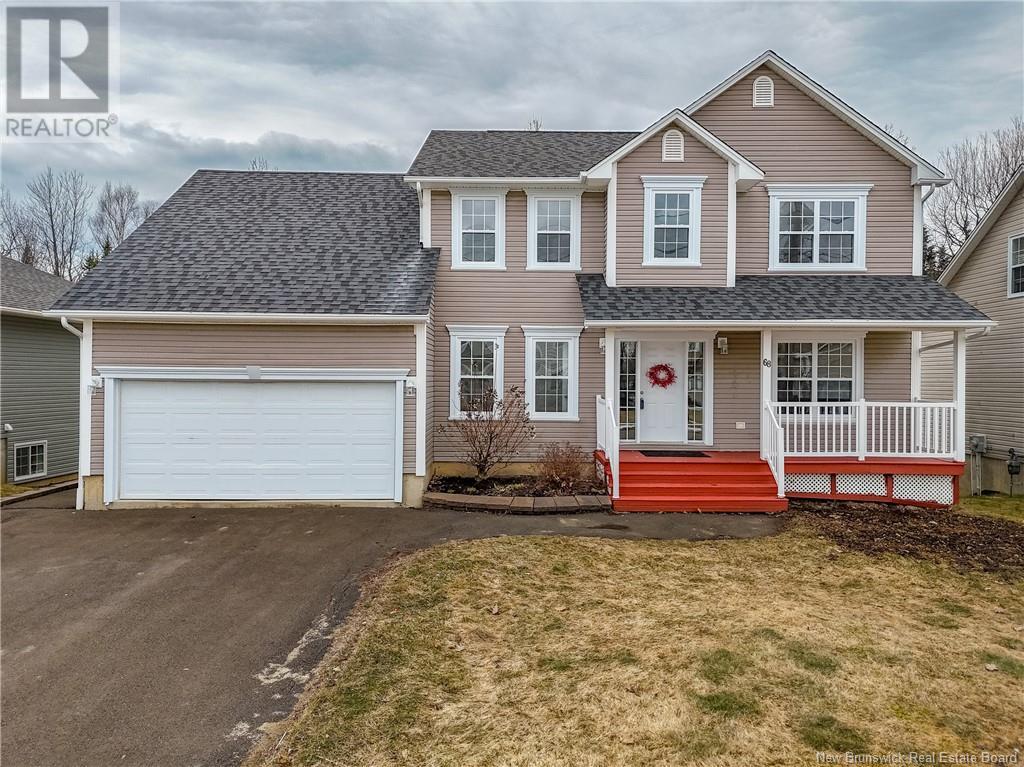
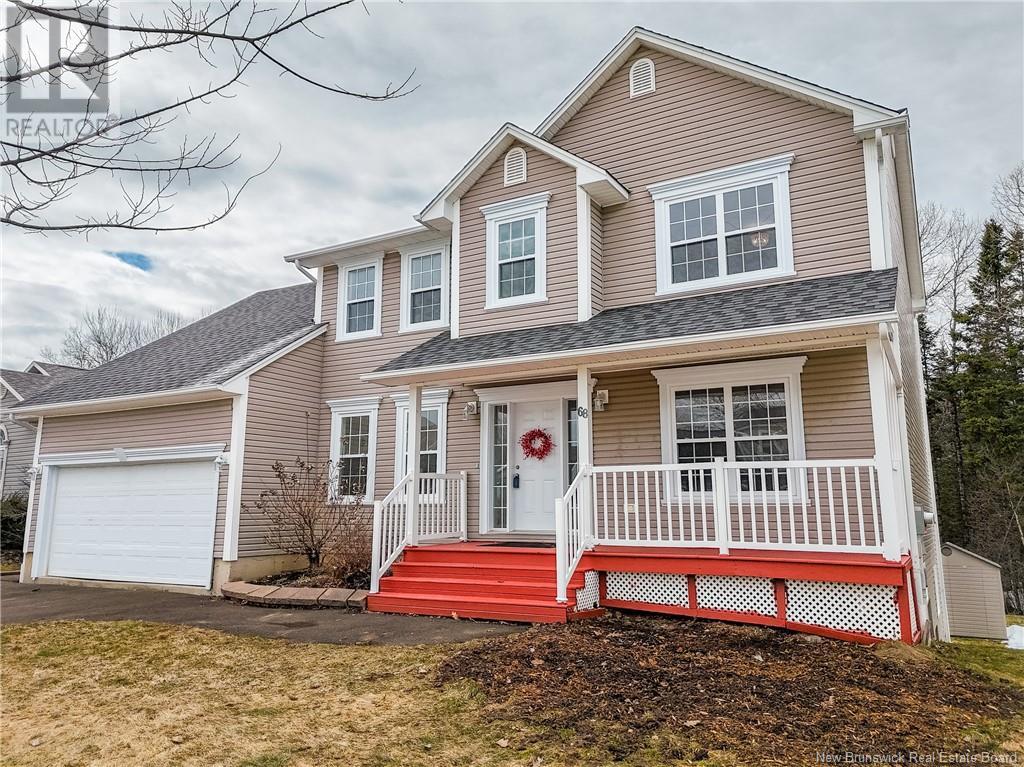
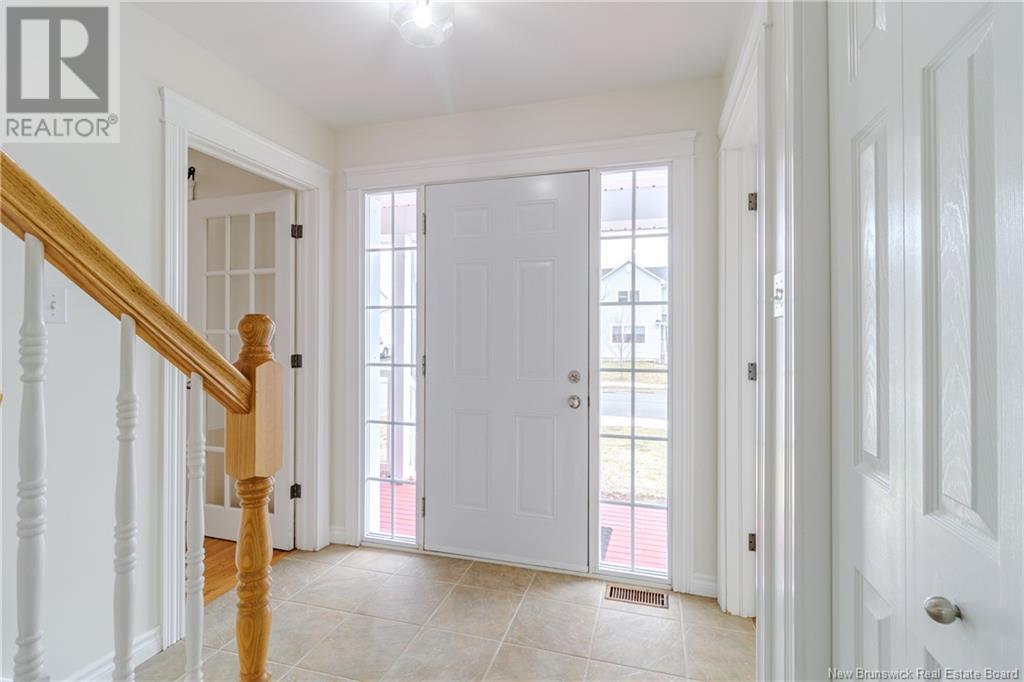
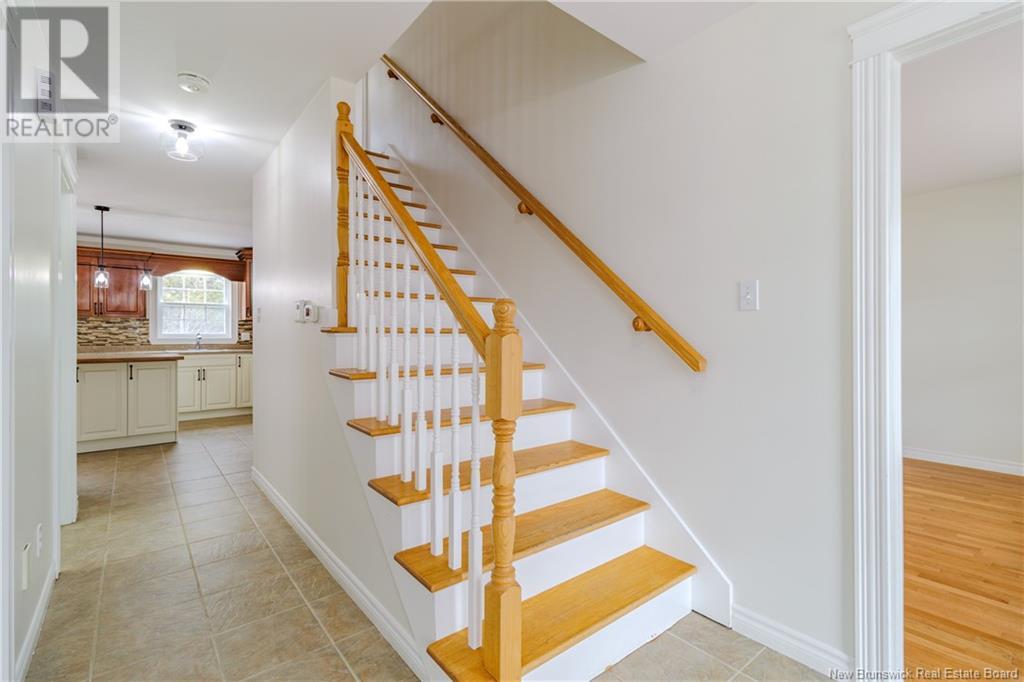
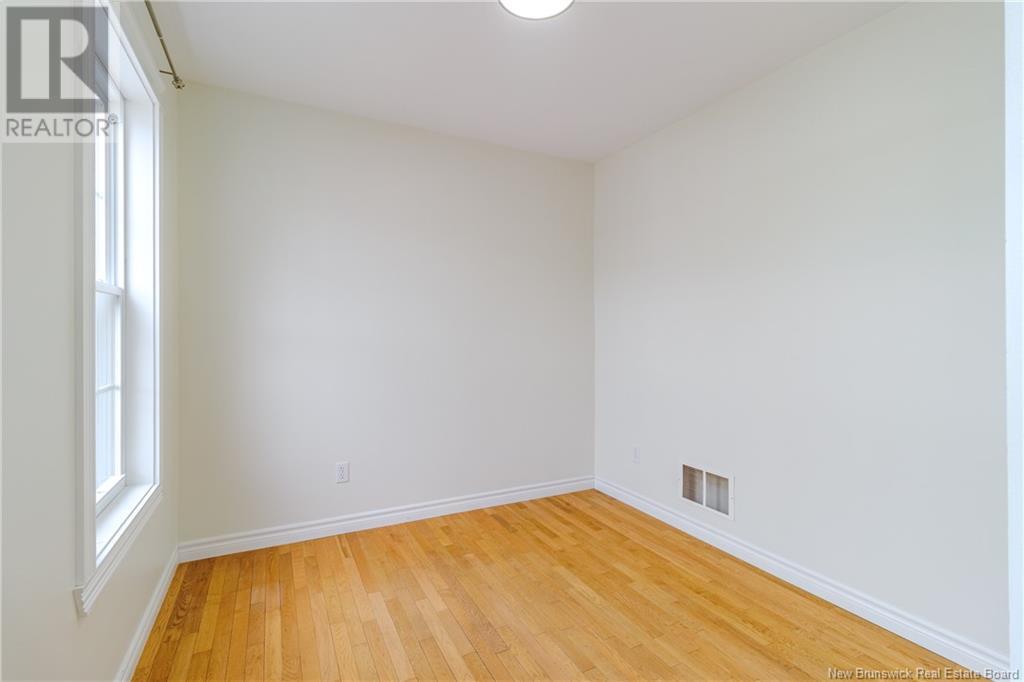
$649,900
68 Harland Court
Fredericton, New Brunswick, New Brunswick, E3B0E3
MLS® Number: NB115903
Property description
Large executive home on a quiet cul de sac in Frederictons popular and family-friendly neighbourhood of Lincoln Heights. This 5 bedroom, 3.5 bath home has plenty of room for everyone. The main level features a large kitchen with lots of cabinet space, a breakfast area with patio doors opening to the back deck, a large family room with cozy natural gas fireplace, a convenient half bath, office, and a second living room which opens to the formal dining room. The upper level features an oversized master bedroom with a walk-in closet and huge master bath featuring an 80 vanity, soaker tub, and separate shower. Two additional good-sized bedrooms, a full bath with double vanity, and large bonus room/optional fourth bedroom complete this level. The walkout basement is bright and offers a very large rec area, a 4th bathroom, a 5th bedroom, and a large storage room. Built on a sizeable city lot and backing the woods, you can enjoy nature in your peaceful backyard. A double car garage, covered front porch, and nicely landscaped lot complete this package. Lincoln Heights is ideally situated only 7 minutes from uptown or downtown Fredericton, and 10 minutes from Oromocto! The neighbourhood features a large community park including a wading pool, play structure, basketball court, and cricket pitch with access to walking/biking trails to downtown. Dont miss out on this beautiful home!
Building information
Type
*****
Architectural Style
*****
Constructed Date
*****
Cooling Type
*****
Exterior Finish
*****
Fireplace Fuel
*****
Fireplace Present
*****
Fireplace Type
*****
Flooring Type
*****
Foundation Type
*****
Half Bath Total
*****
Heating Fuel
*****
Heating Type
*****
Size Interior
*****
Total Finished Area
*****
Utility Water
*****
Land information
Access Type
*****
Landscape Features
*****
Sewer
*****
Size Irregular
*****
Size Total
*****
Rooms
Main level
Family room
*****
Kitchen/Dining room
*****
Kitchen
*****
Dining room
*****
Living room
*****
2pc Bathroom
*****
Office
*****
Laundry room
*****
Basement
Storage
*****
Bedroom
*****
Office
*****
Recreation room
*****
Bath (# pieces 1-6)
*****
Second level
Bath (# pieces 1-6)
*****
Bedroom
*****
Bedroom
*****
Bedroom
*****
Ensuite
*****
Primary Bedroom
*****
Other
*****
Main level
Family room
*****
Kitchen/Dining room
*****
Kitchen
*****
Dining room
*****
Living room
*****
2pc Bathroom
*****
Office
*****
Laundry room
*****
Basement
Storage
*****
Bedroom
*****
Office
*****
Recreation room
*****
Bath (# pieces 1-6)
*****
Second level
Bath (# pieces 1-6)
*****
Bedroom
*****
Bedroom
*****
Bedroom
*****
Ensuite
*****
Primary Bedroom
*****
Other
*****
Courtesy of EXIT Realty Advantage
Book a Showing for this property
Please note that filling out this form you'll be registered and your phone number without the +1 part will be used as a password.
