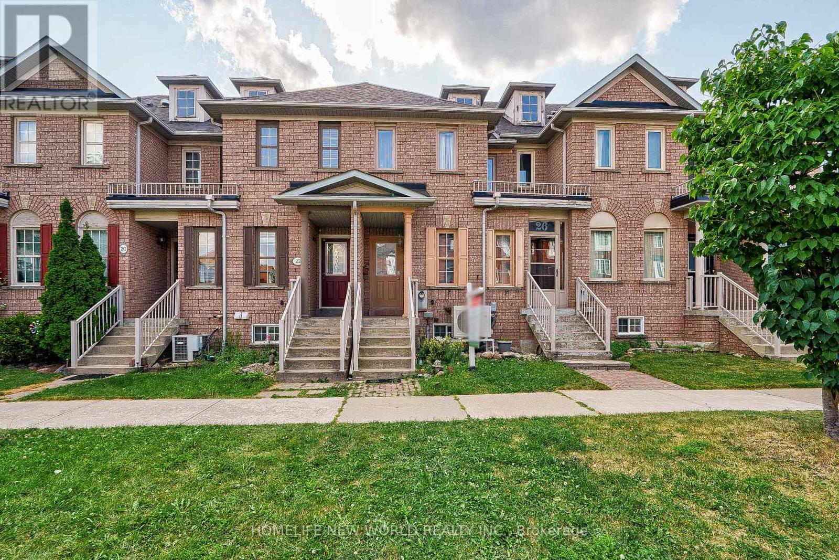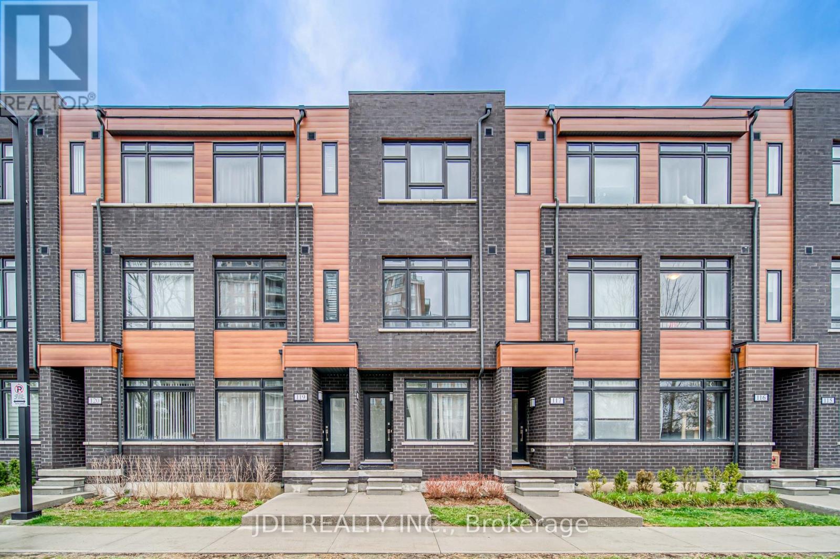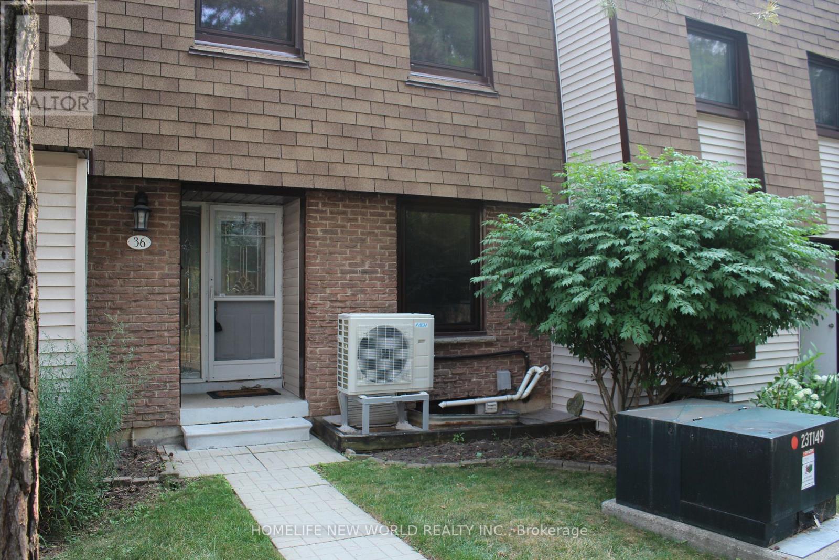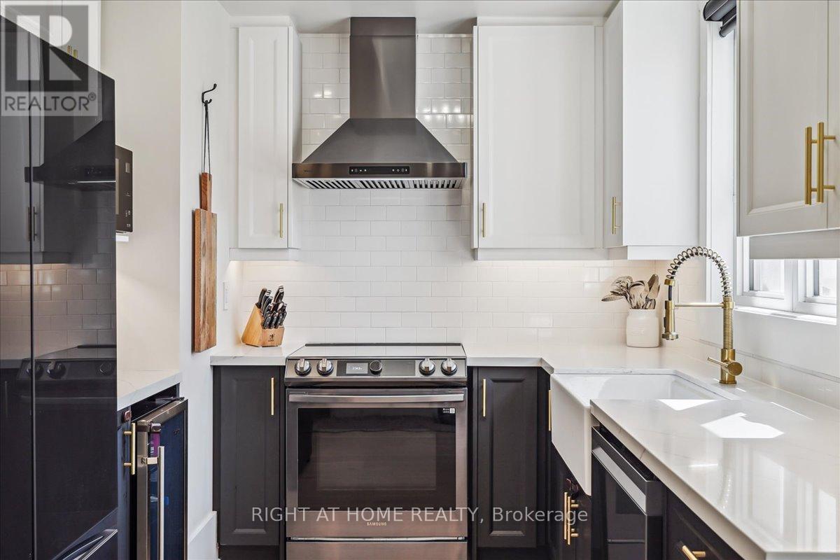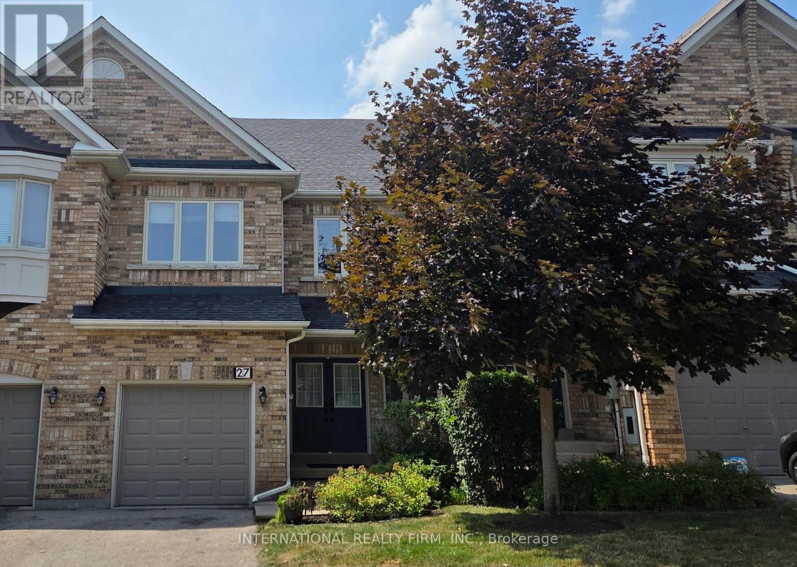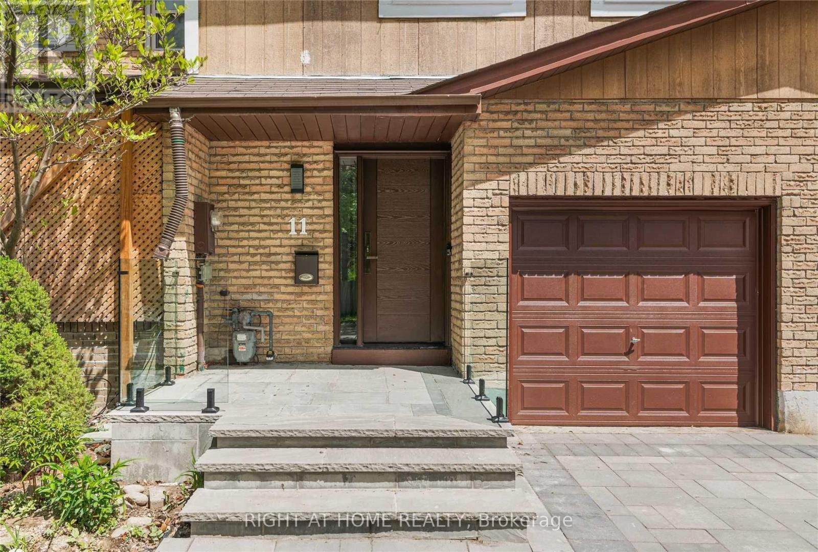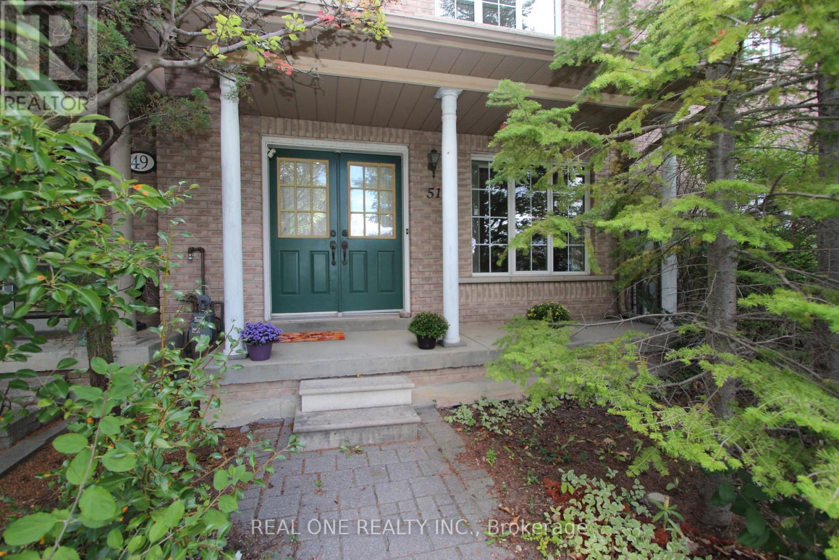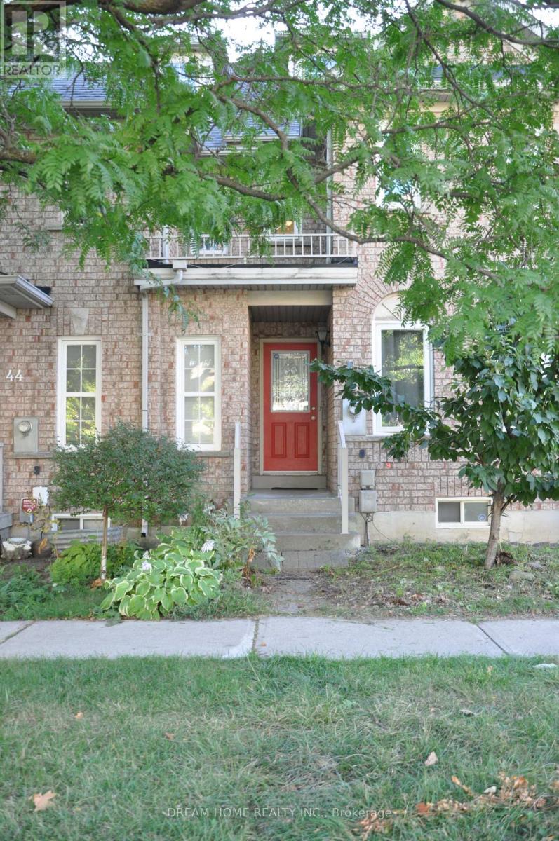Free account required
Unlock the full potential of your property search with a free account! Here's what you'll gain immediate access to:
- Exclusive Access to Every Listing
- Personalized Search Experience
- Favorite Properties at Your Fingertips
- Stay Ahead with Email Alerts
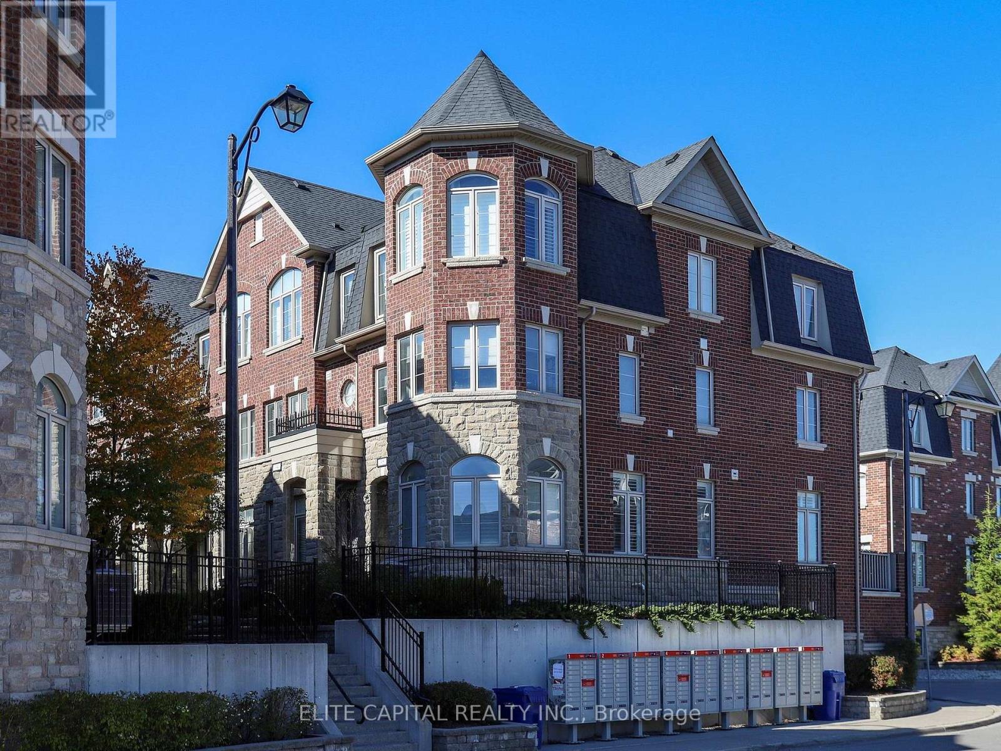
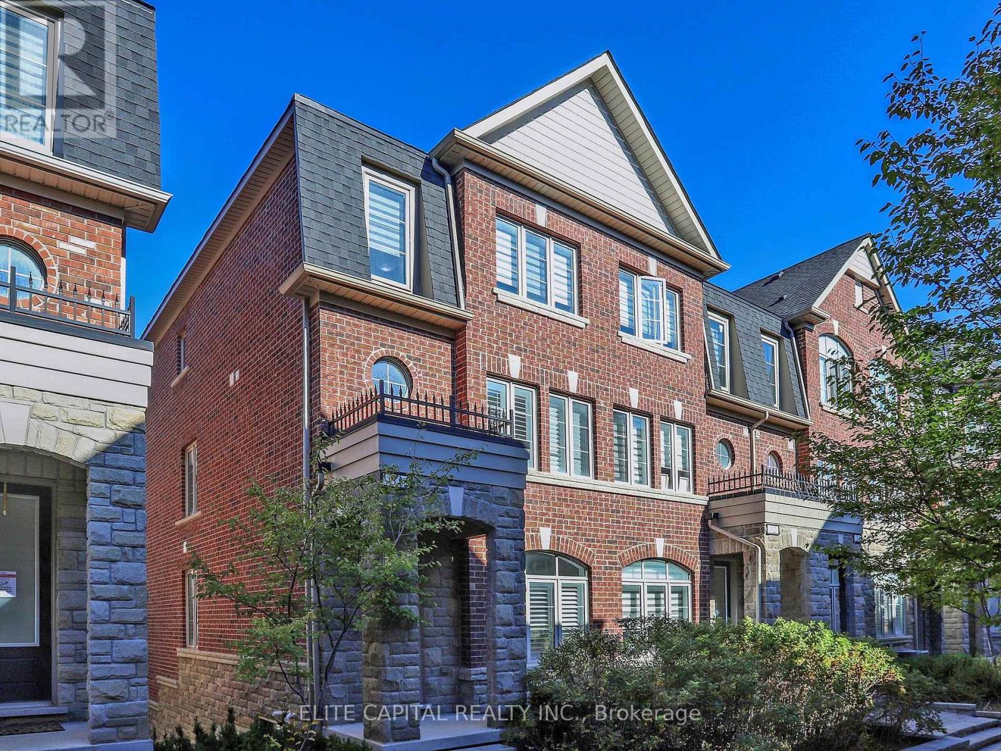
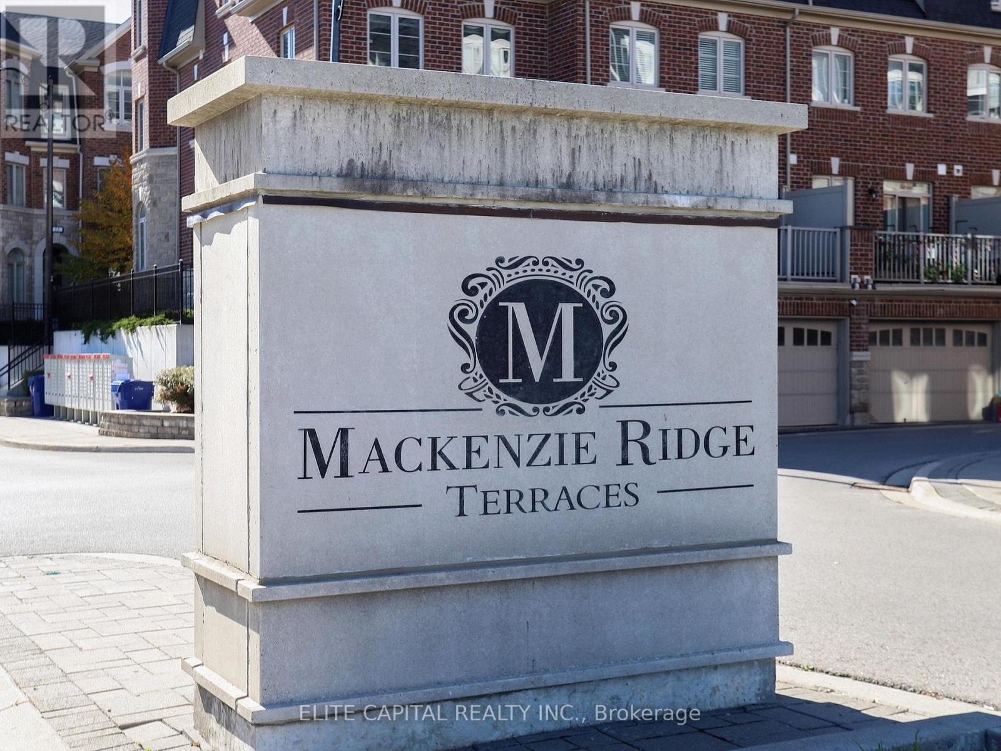
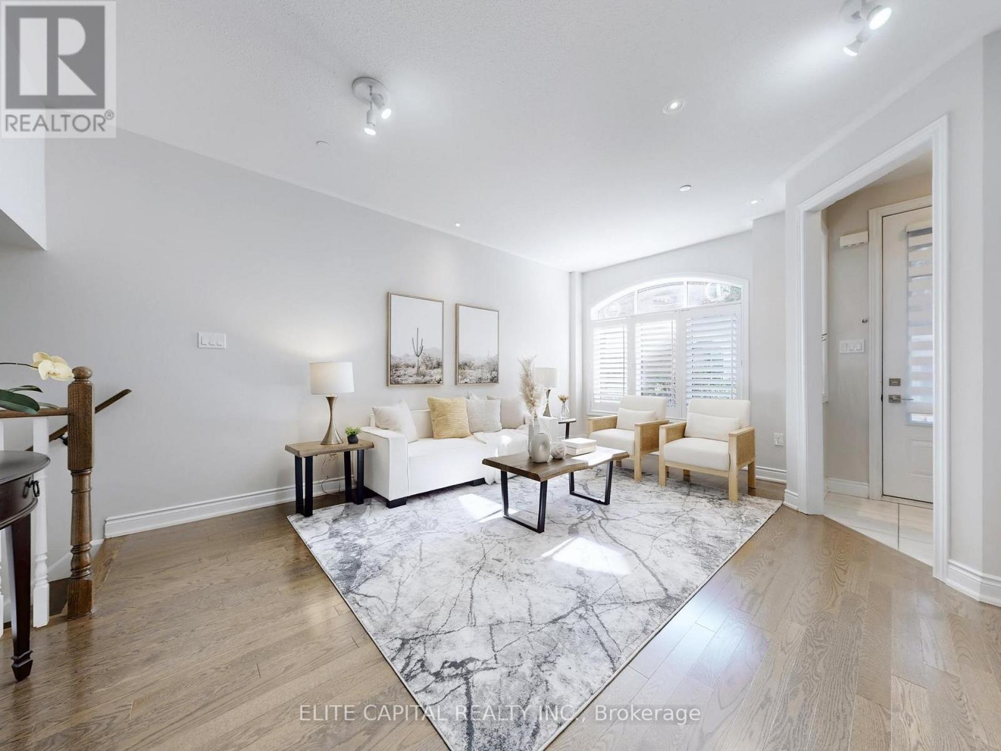
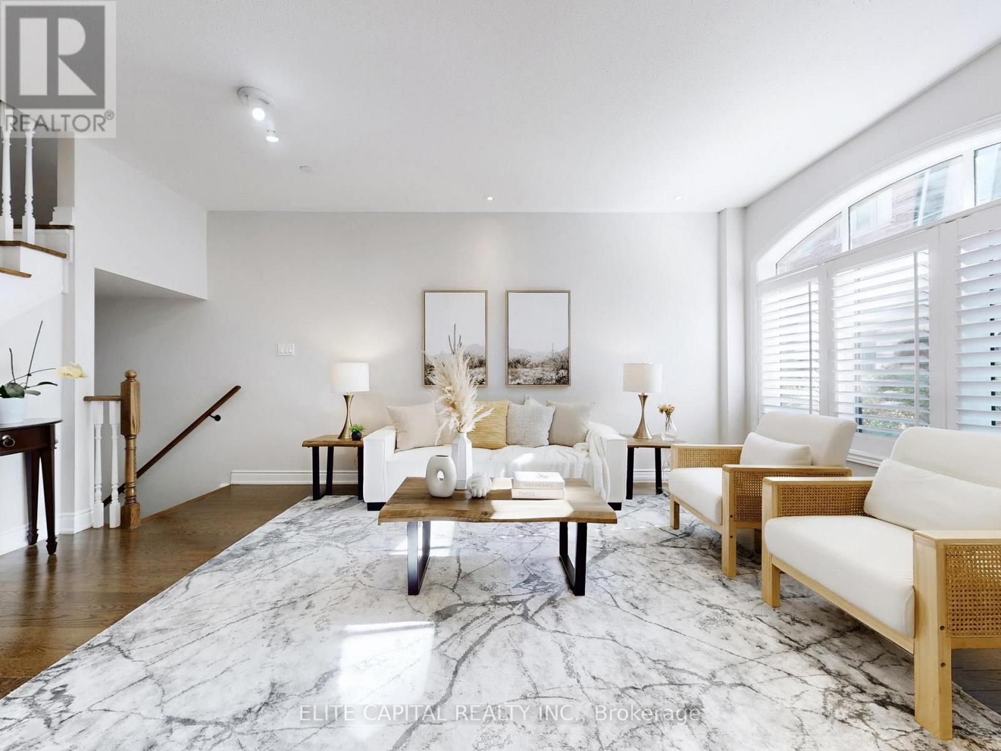
$888,000
31 - 1331 MAJOR MACKENZIE DRIVE
Vaughan, Ontario, Ontario, L6A3Z1
MLS® Number: N12468334
Property description
Luxurious End-Unit Townhome in Prestigious Mackenzie Ridges! Discover elegance and comfort in this upgraded 2,200 sq ft executive end-unit townhome, boasting a bright and spacious layout with a private terrace. Featuring 3 generous bedrooms, including a RARE loft-style master with dual walk-in closets and a stunning ensuite, this home is designed for modern family living. Enjoy 3 beautifully appointed bathrooms, hardwood floors throughout, pot lights, and 9 ft smooth ceilings on main floor. The gourmet eat-in kitchen shines with a Bertazzoni gas stove, quartz countertops, a large center island, pantry, extra-large sink, and a walk-out to the balcony. Additional highlights include custom shutters, a smart thermostat. The long tandem garage accommodates up to 3 cars with direct home access. Sump pump installed for extra peace of mind! Perfectly located steps from Yummy Market, Lebovic Campus, Eagles Nest, top-rated schools, parks, and shopping. An exceptional opportunity in a prime location south of Major Mackenzie!
Building information
Type
*****
Appliances
*****
Cooling Type
*****
Exterior Finish
*****
Flooring Type
*****
Half Bath Total
*****
Heating Fuel
*****
Heating Type
*****
Size Interior
*****
Stories Total
*****
Land information
Rooms
Main level
Eating area
*****
Kitchen
*****
Living room
*****
Third level
Primary Bedroom
*****
Second level
Bedroom 3
*****
Bedroom 2
*****
Courtesy of ELITE CAPITAL REALTY INC.
Book a Showing for this property
Please note that filling out this form you'll be registered and your phone number without the +1 part will be used as a password.

