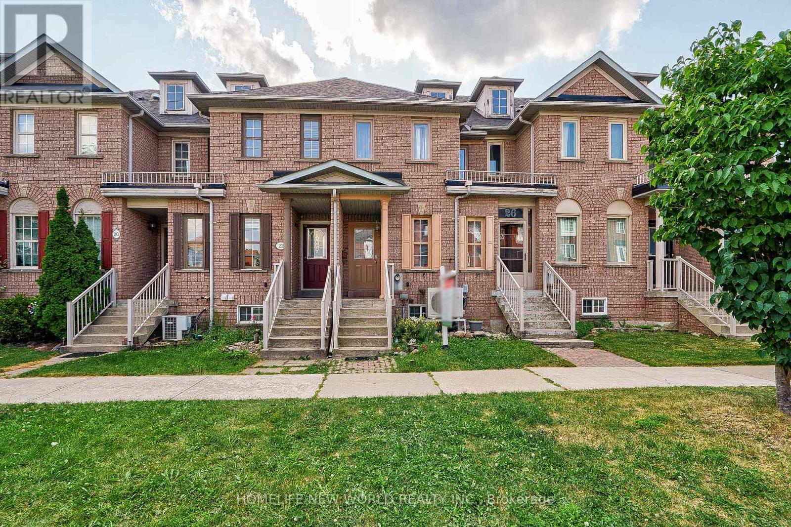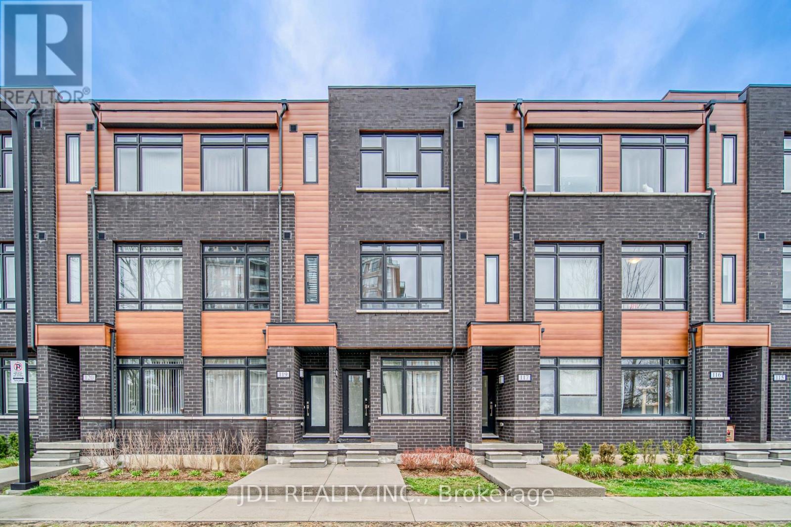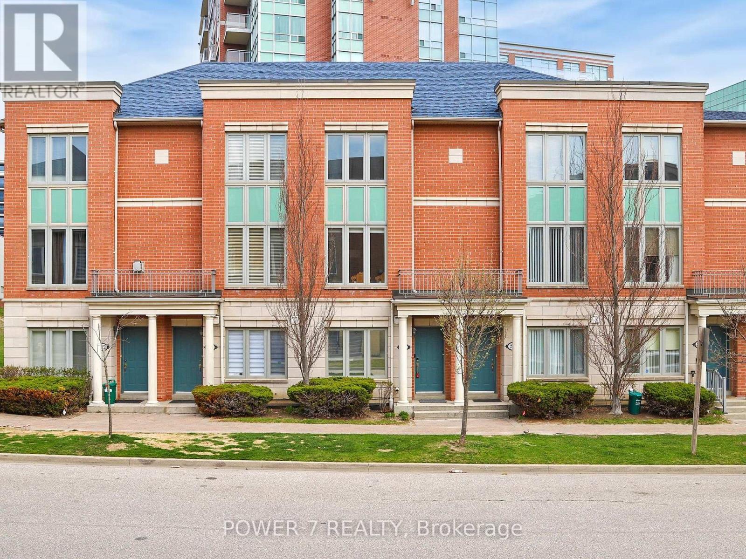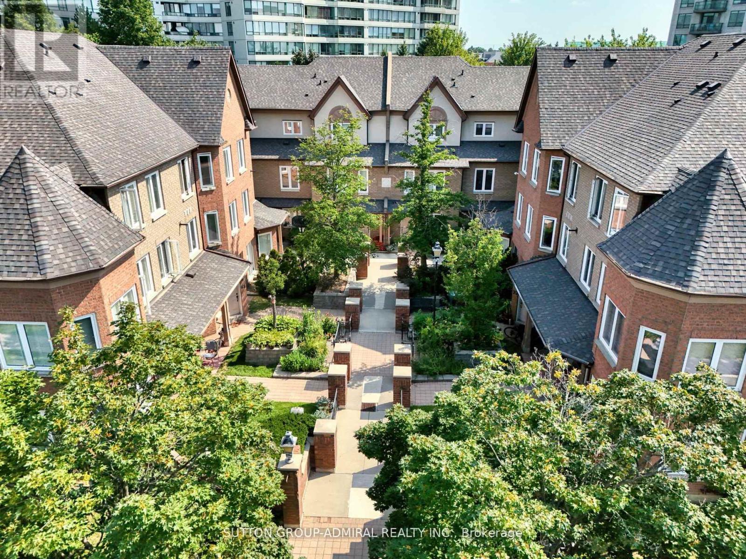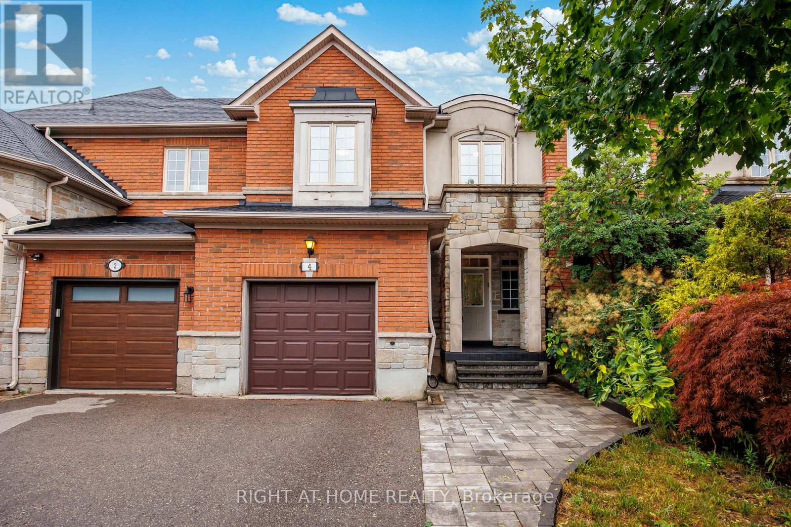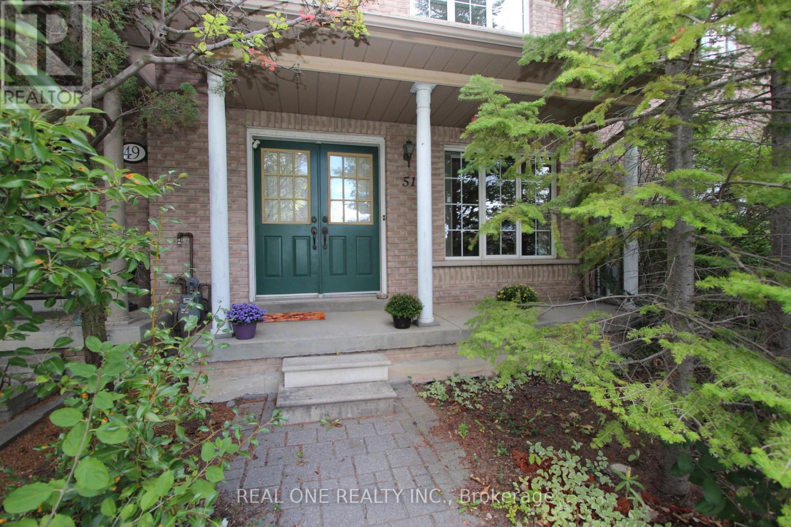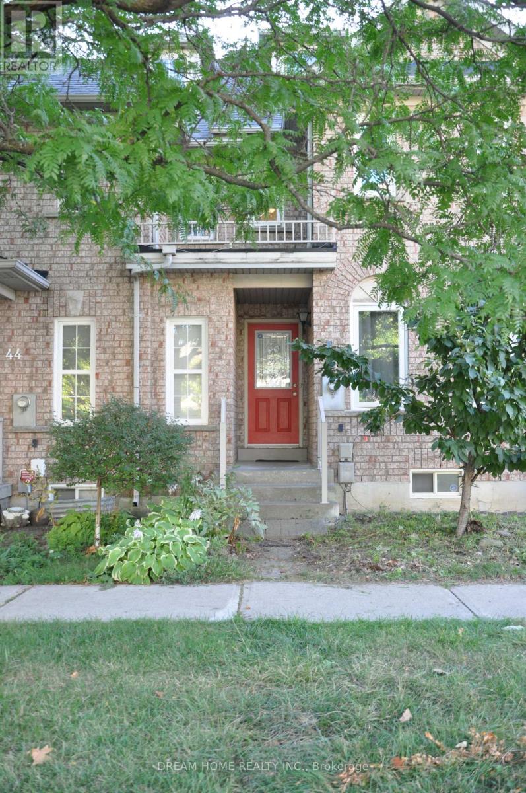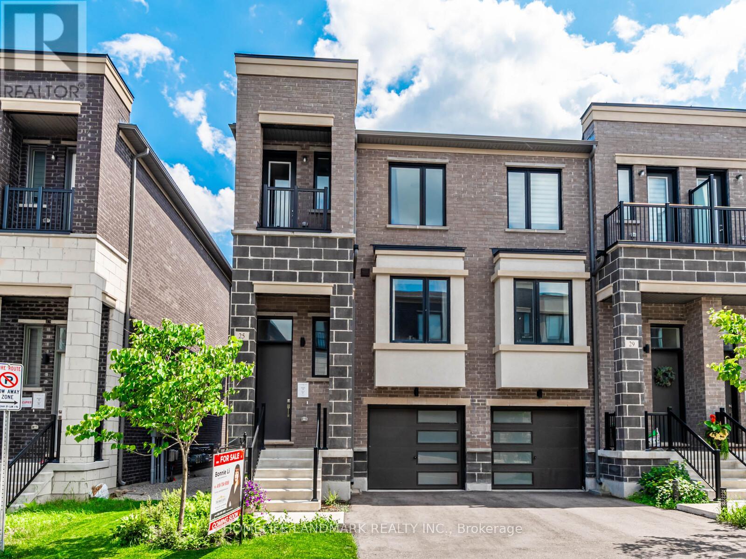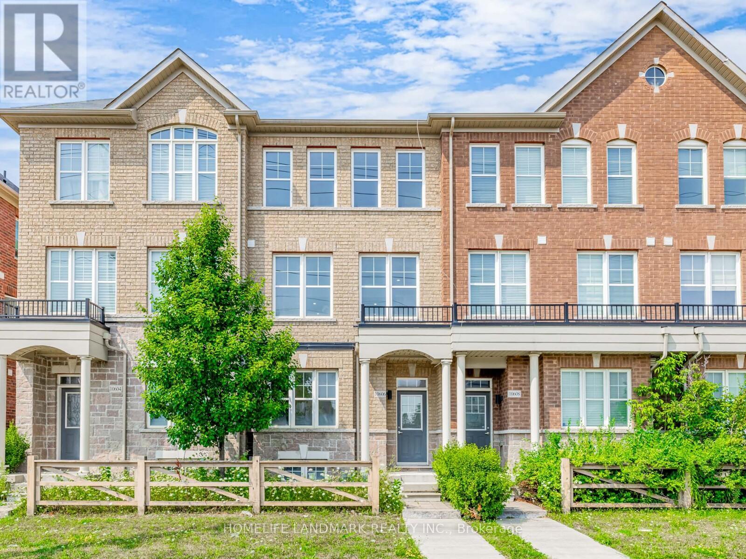Free account required
Unlock the full potential of your property search with a free account! Here's what you'll gain immediate access to:
- Exclusive Access to Every Listing
- Personalized Search Experience
- Favorite Properties at Your Fingertips
- Stay Ahead with Email Alerts
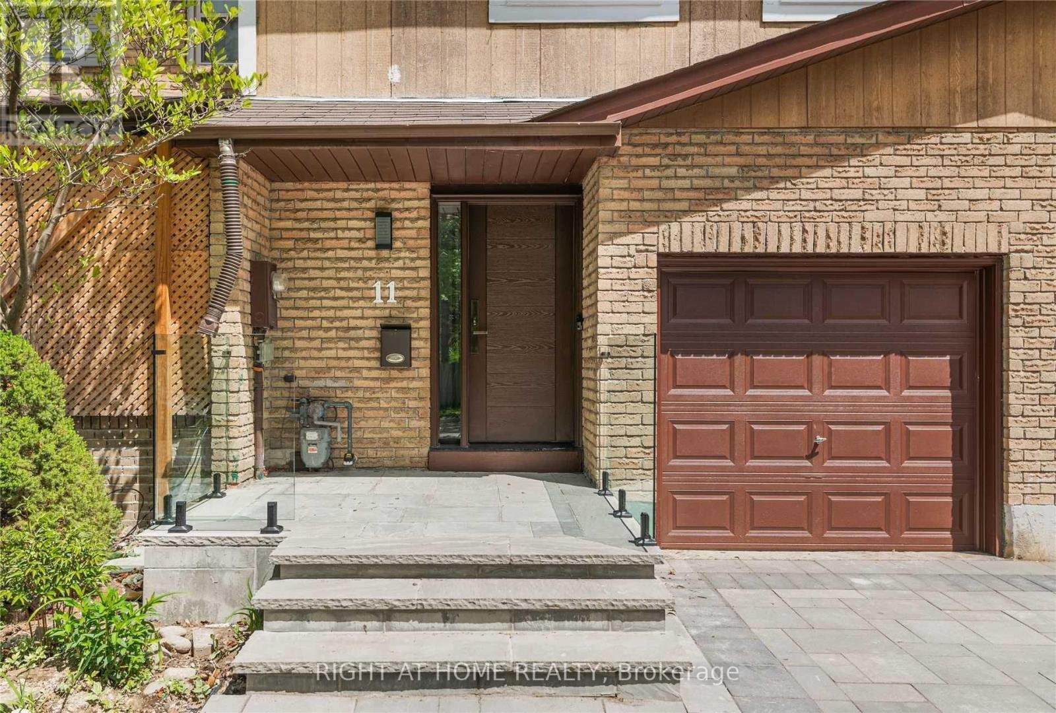
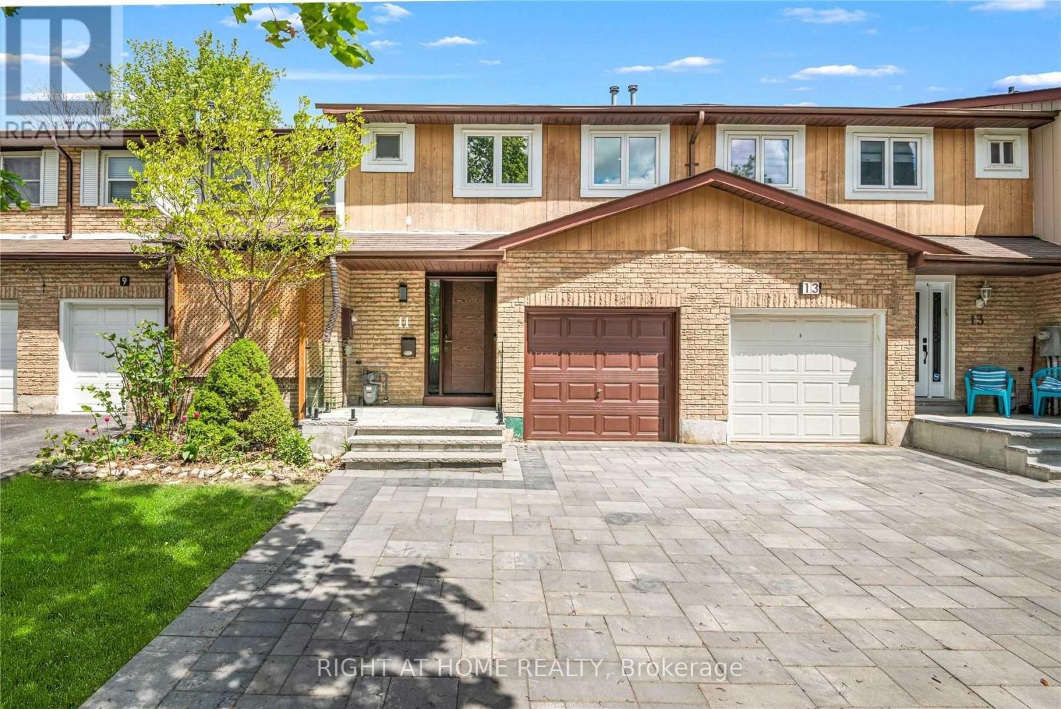
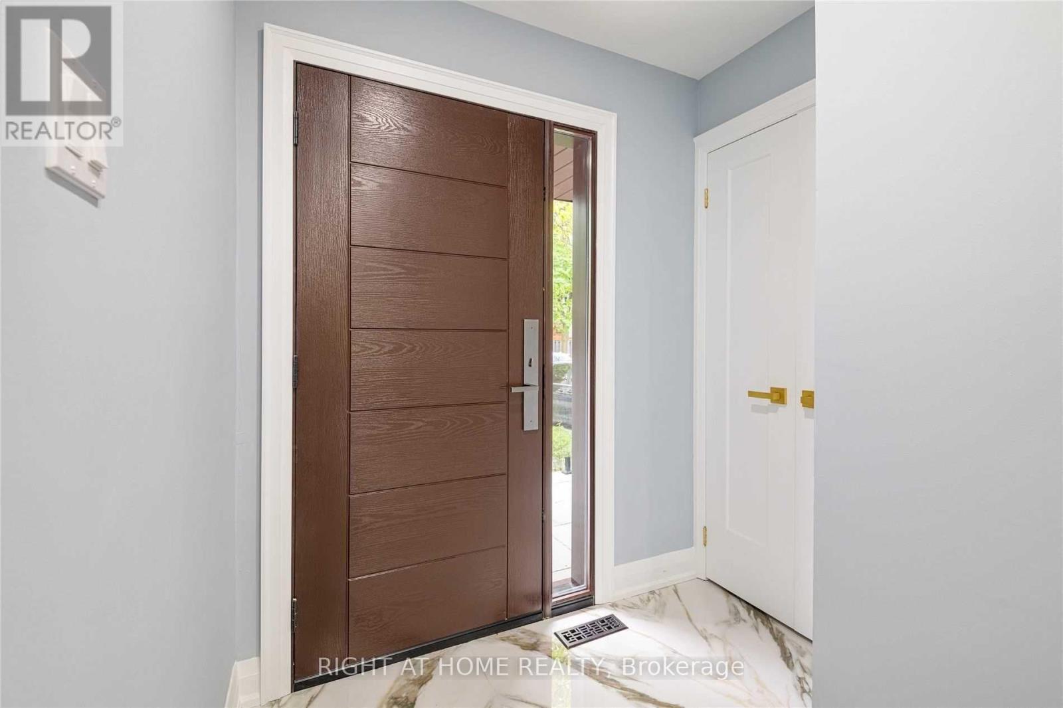
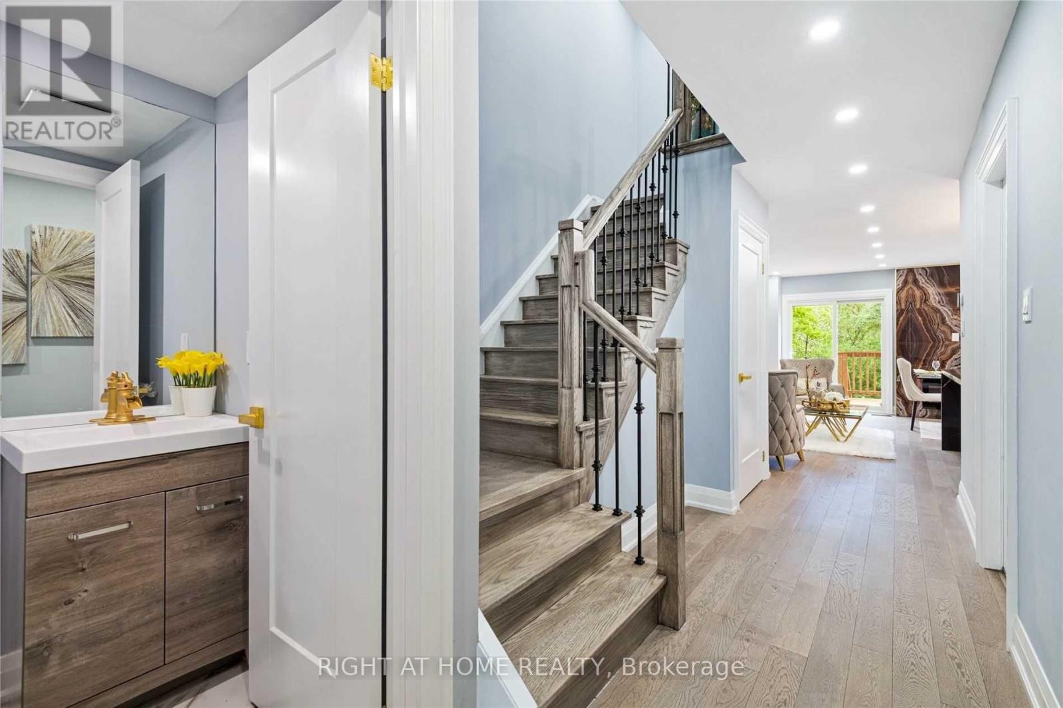
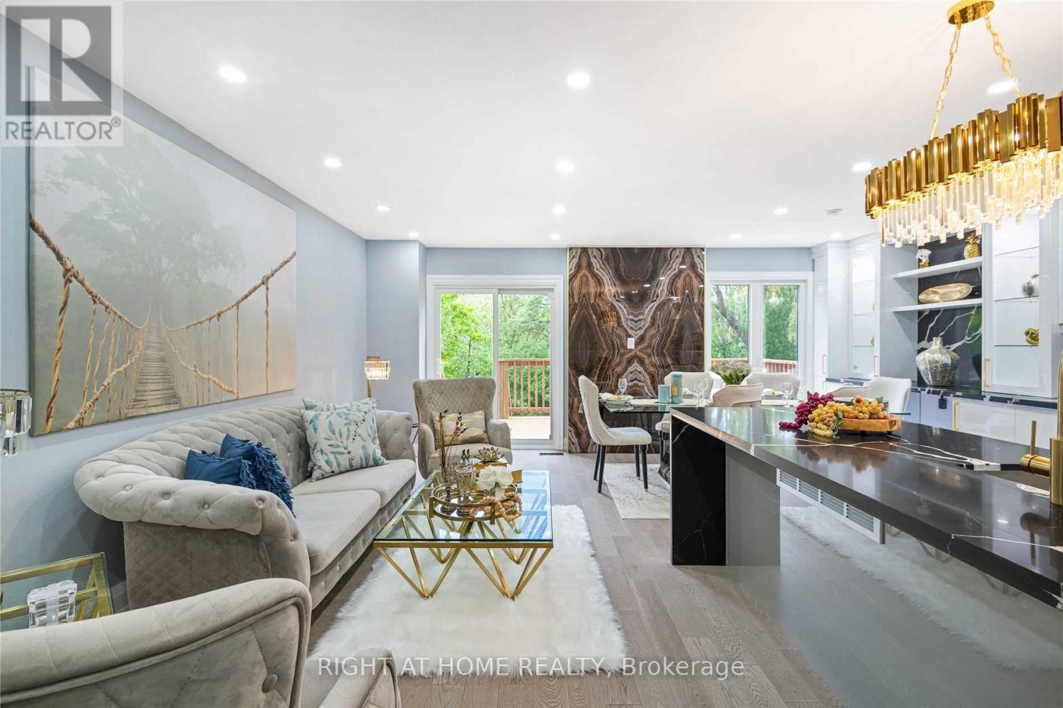
$998,000
11 MICHAEL DRIVE
Richmond Hill, Ontario, Ontario, L4C5W6
MLS® Number: N12359312
Property description
North Richvale Gem!! Fully Renovated Townhome Backing onto Ravine. Welcome to this beautifully upgraded 3-bedroom townhouse, fully renovated from top to bottom with elegant finishes and golden accents throughout. Nestled on a quiet street in the highly sought-after North Richvale community, this home backs onto a tranquil ravine, offering both privacy and scenic views. Enjoy a brand new gas cooktop stove, built-in microwave & oven, and striking oak stairs with iron pickets. The primary bedroom boasts a custom-built closet and a luxurious 3-piece ensuite with glass shower.The finished walkout basement features a cozy wood-burning fireplace, leading to a multi-level deck overlooking the lush backyard oasis ideal for entertaining or relaxation.This rare find combines modern upgrades, timeless charm, and an unbeatable North Richvale location. Don't miss your chance to call it home!
Building information
Type
*****
Appliances
*****
Basement Development
*****
Basement Features
*****
Basement Type
*****
Construction Style Attachment
*****
Cooling Type
*****
Exterior Finish
*****
Fireplace Present
*****
Flooring Type
*****
Foundation Type
*****
Half Bath Total
*****
Heating Fuel
*****
Heating Type
*****
Size Interior
*****
Stories Total
*****
Utility Water
*****
Land information
Sewer
*****
Size Depth
*****
Size Frontage
*****
Size Irregular
*****
Size Total
*****
Rooms
Ground level
Kitchen
*****
Dining room
*****
Living room
*****
Basement
Laundry room
*****
Recreational, Games room
*****
Second level
Bedroom 3
*****
Bedroom 2
*****
Primary Bedroom
*****
Courtesy of RIGHT AT HOME REALTY
Book a Showing for this property
Please note that filling out this form you'll be registered and your phone number without the +1 part will be used as a password.
