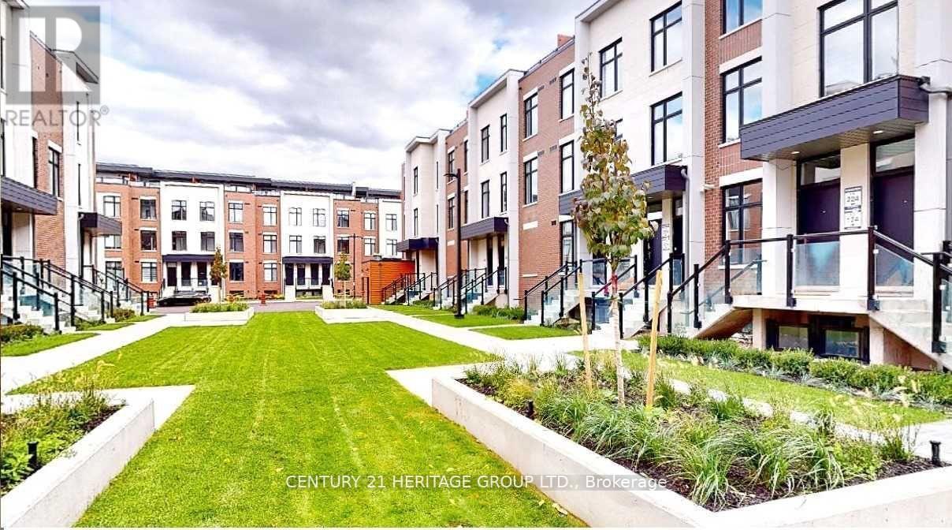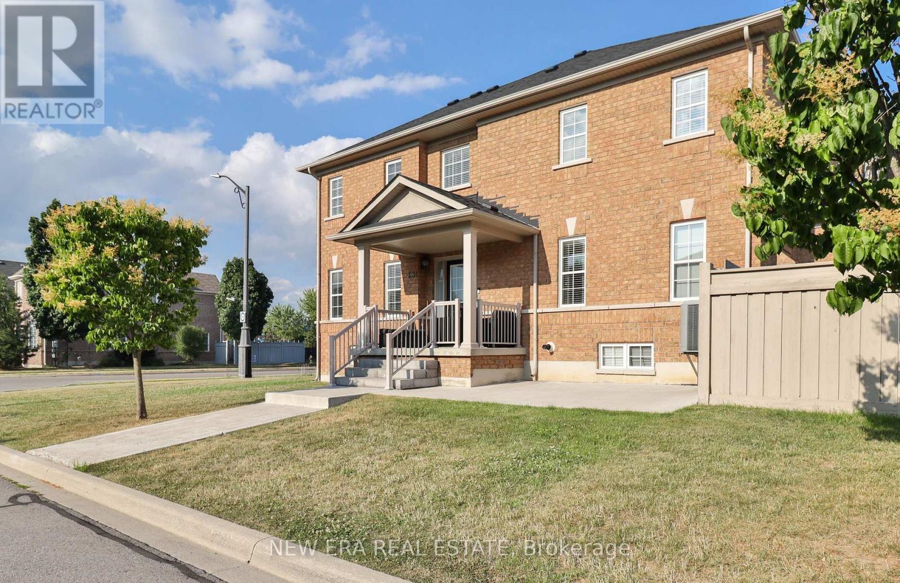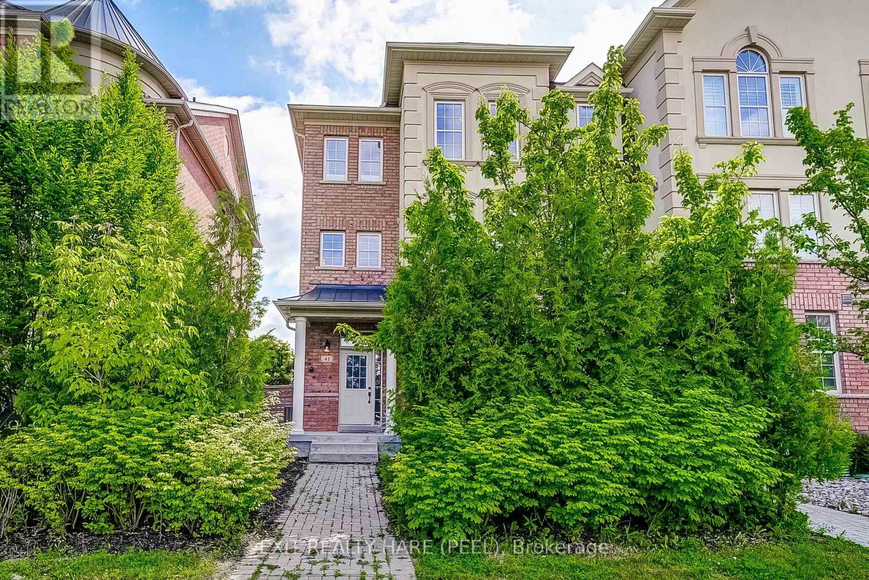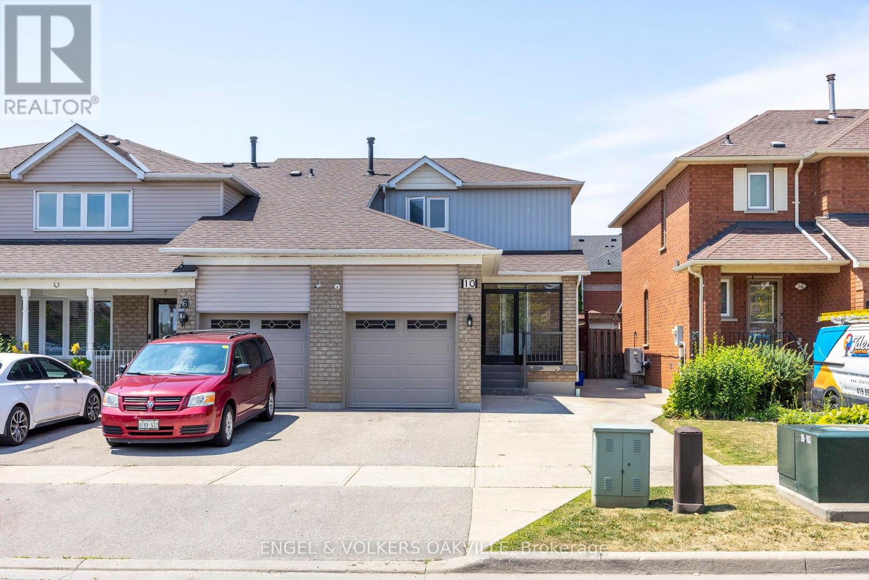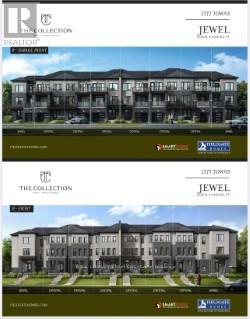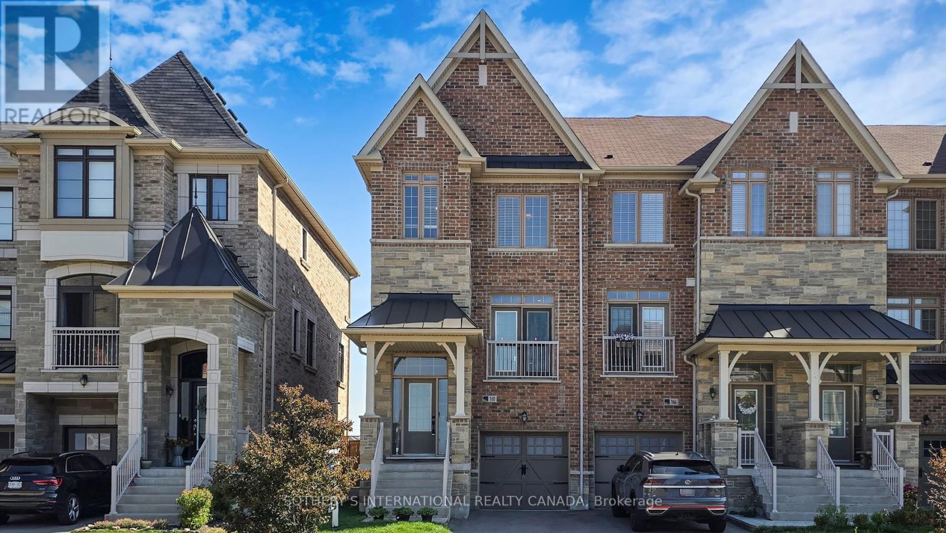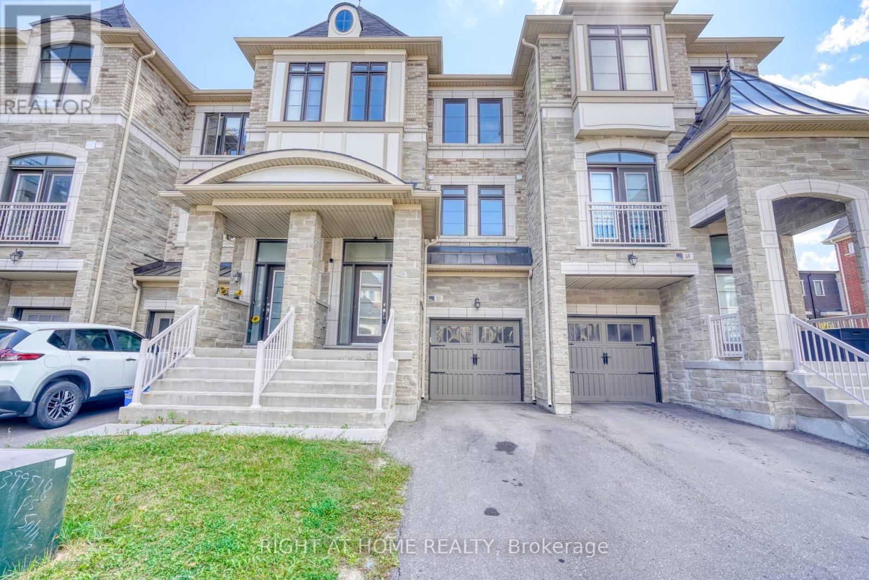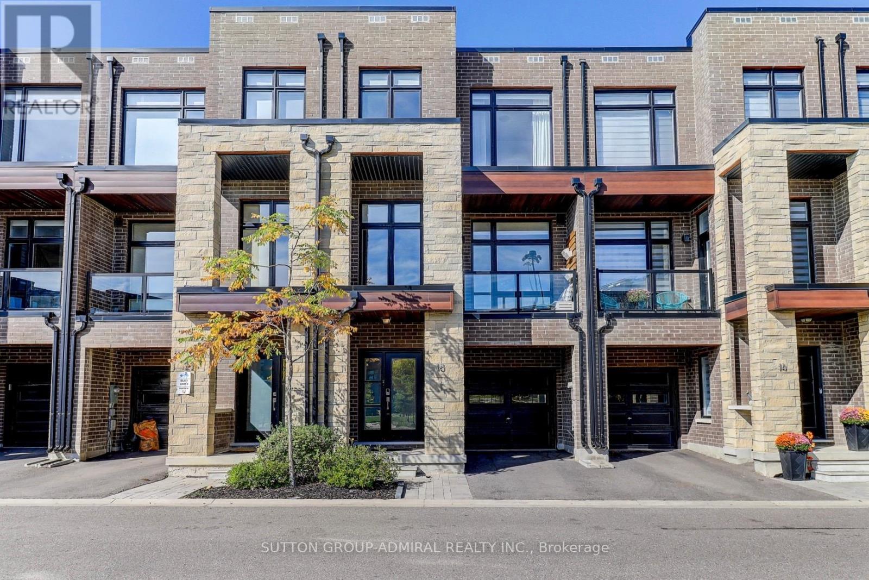Free account required
Unlock the full potential of your property search with a free account! Here's what you'll gain immediate access to:
- Exclusive Access to Every Listing
- Personalized Search Experience
- Favorite Properties at Your Fingertips
- Stay Ahead with Email Alerts
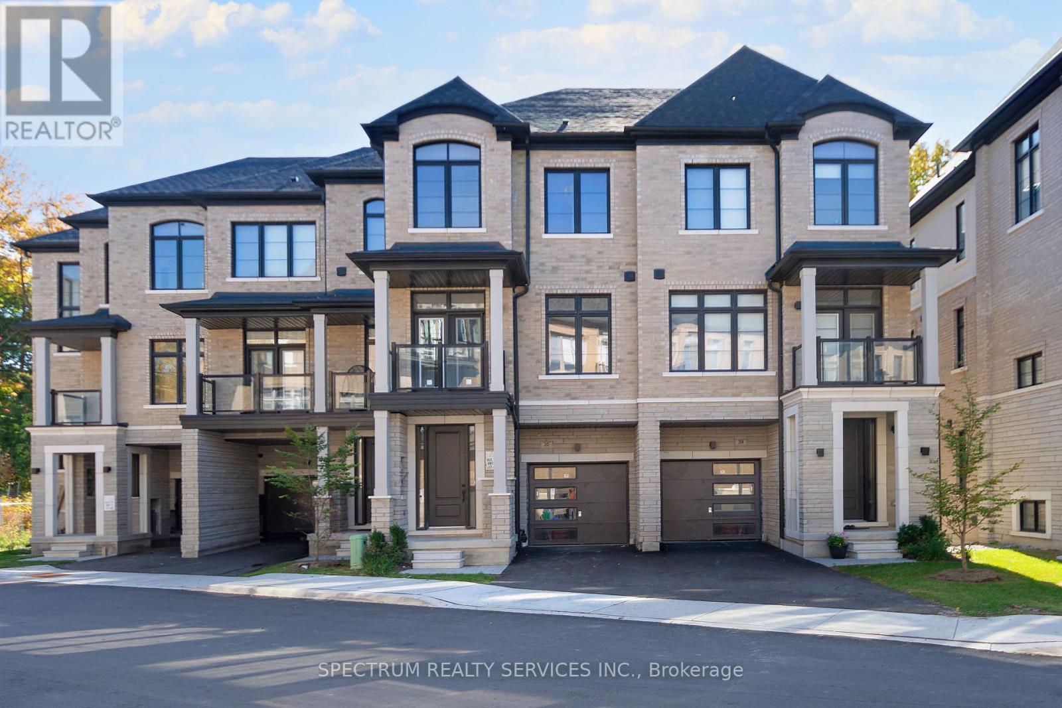
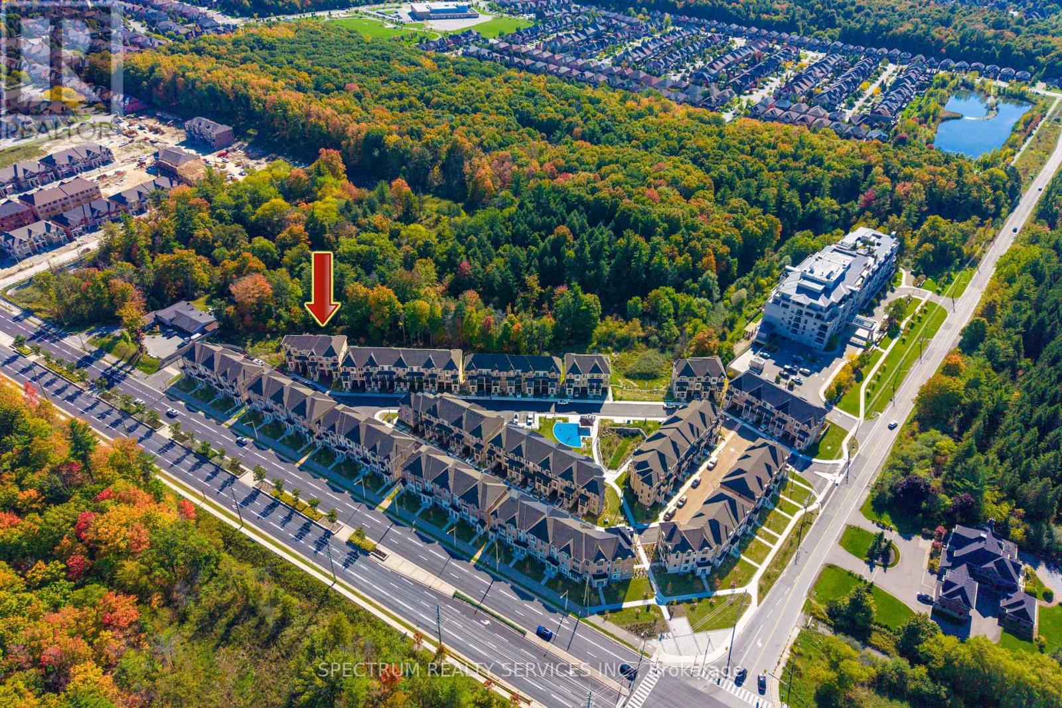
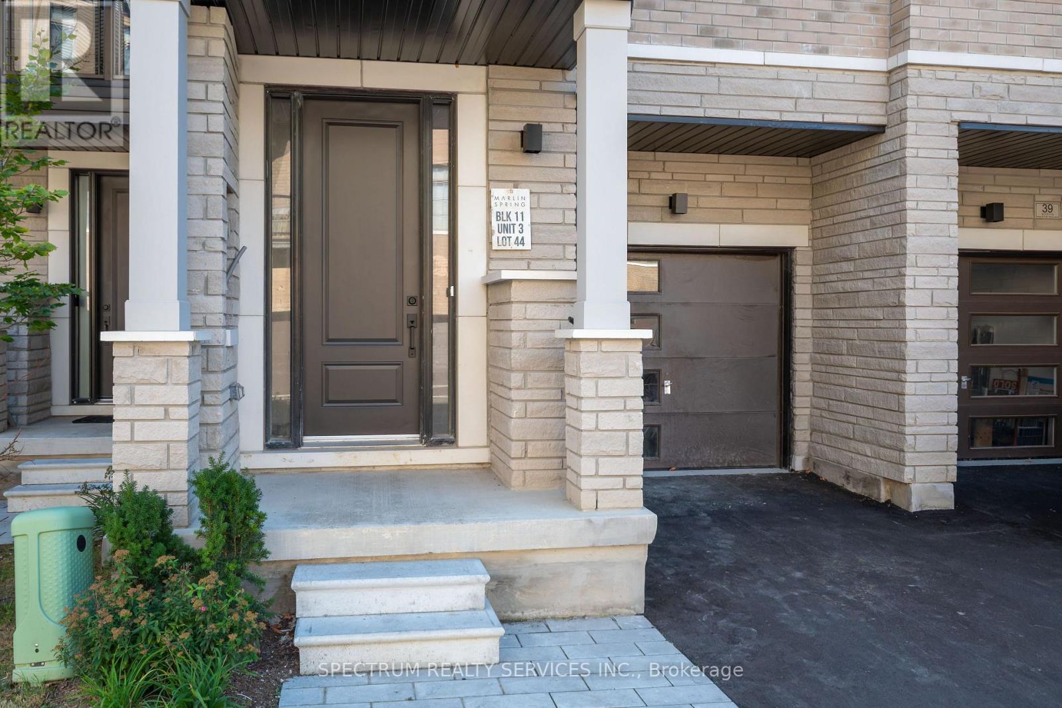
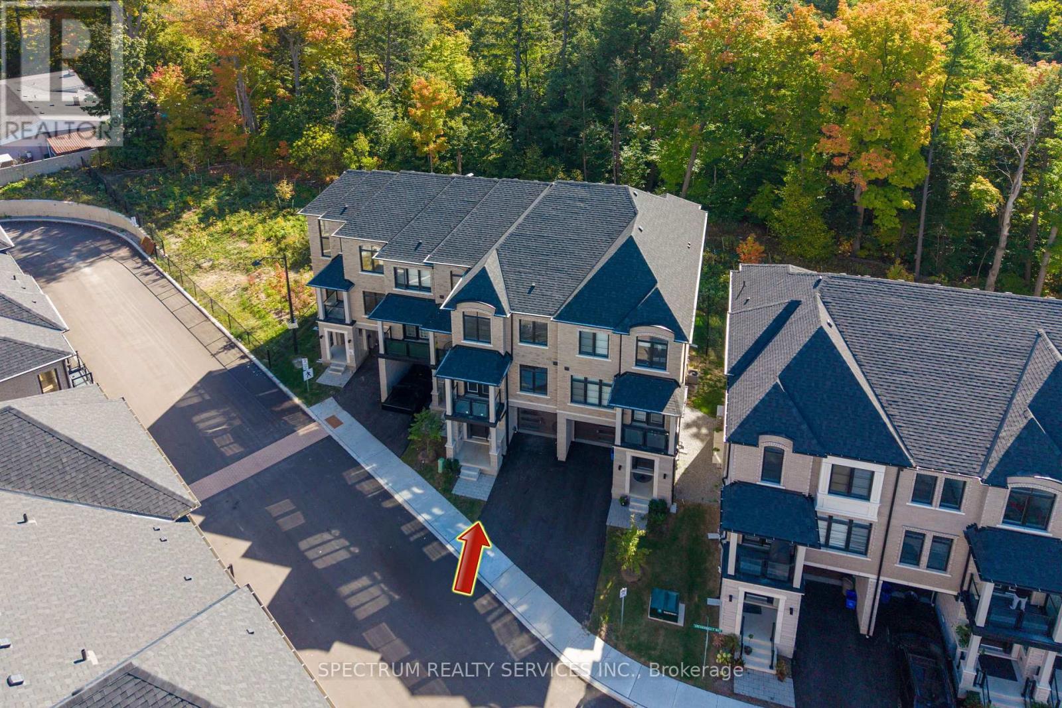
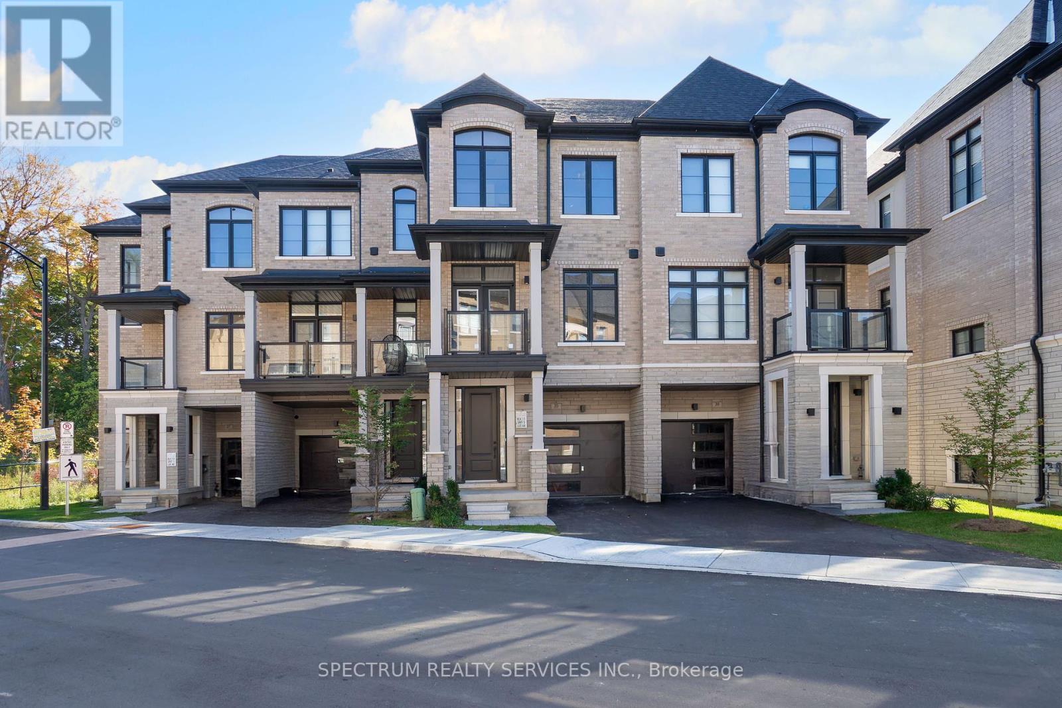
$1,199,990
35 DE LA ROCHE DRIVE
Vaughan, Ontario, Ontario, L4H5G4
MLS® Number: N12440563
Property description
Discover refined living at Archetto Woodbridge Towns with this crème de la crème townhome offering 2,345 sq. ft. of beautifully designed space. Backing onto a peaceful woodlot, this home offers serene views from the den, great room, and primary bedroom. Enjoy hardwood floors throughout the ground floor, main level, and upper hallway, with cozy broadloom in all three spacious bedrooms. The ground-floor den features double French doors, a 2-piece ensuite, and a walk-out to a wood deck to the private rear yard. Considerate design continues with a mudroom providing access to the garage and laundry room. The open-concept main level shines with an upgraded white kitchen, waterfall island with breakfast bar, ceramic backsplash, and walk-through servery with custom pantry and cabinetry. A hardwood staircase with iron pickets leads you upstairs where the primary retreat impresses with two walk-in closets, a luxurious 5-piece ensuite, and a private balcony overlooking the woodlot. The second bedroom includes its own walk-in closet, while the third bedroom boasts a large window with a cheerful north view. A modest unfinished basement awaits your personal touch. Complete with a single-car garage and private driveway (2-car parking total). Bonus: Enjoy One Year of Free Condo Maintenance Fees, Central Air Conditioning, and Capped New Home Closing Costs!
Building information
Type
*****
Age
*****
Basement Development
*****
Basement Type
*****
Construction Style Attachment
*****
Cooling Type
*****
Exterior Finish
*****
Flooring Type
*****
Foundation Type
*****
Half Bath Total
*****
Heating Fuel
*****
Heating Type
*****
Size Interior
*****
Stories Total
*****
Utility Water
*****
Land information
Sewer
*****
Size Depth
*****
Size Frontage
*****
Size Irregular
*****
Size Total
*****
Rooms
Ground level
Laundry room
*****
Den
*****
Foyer
*****
Upper Level
Primary Bedroom
*****
Bathroom
*****
Bedroom 3
*****
Bedroom 2
*****
Main level
Bathroom
*****
Great room
*****
Dining room
*****
Living room
*****
Kitchen
*****
Eating area
*****
Basement
Other
*****
Courtesy of SPECTRUM REALTY SERVICES INC.
Book a Showing for this property
Please note that filling out this form you'll be registered and your phone number without the +1 part will be used as a password.

