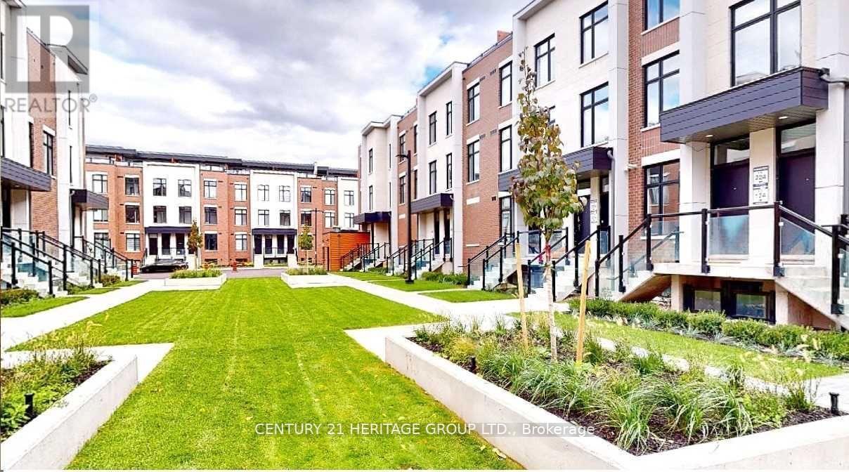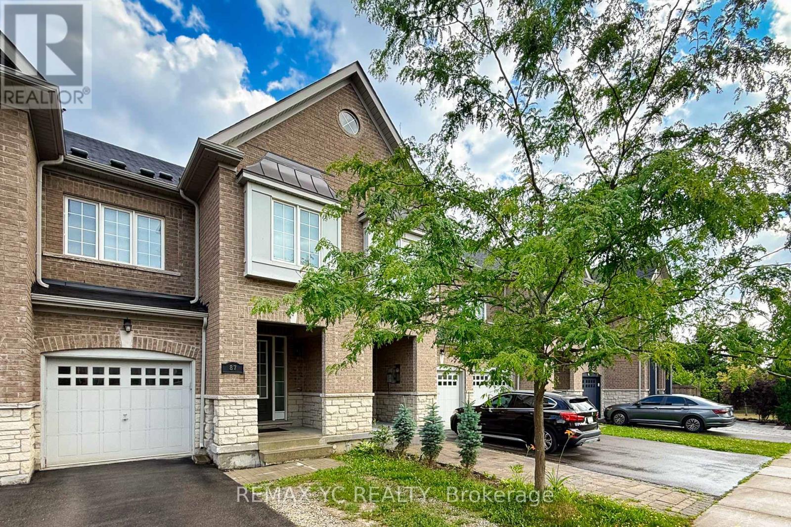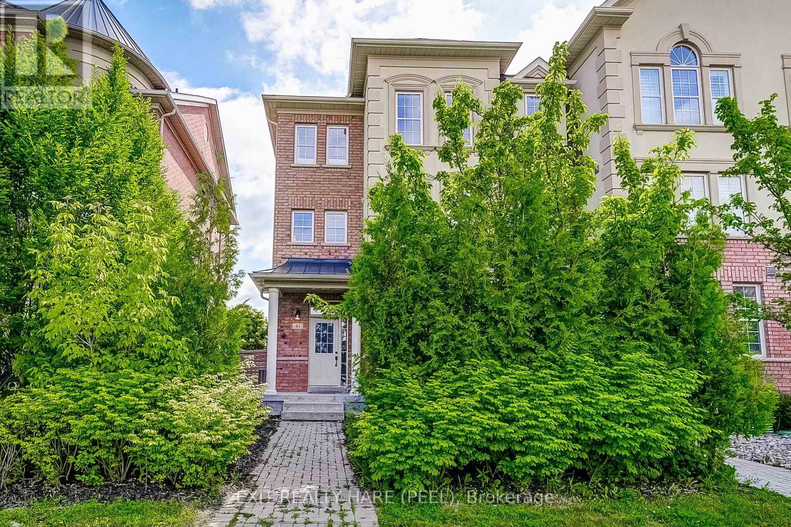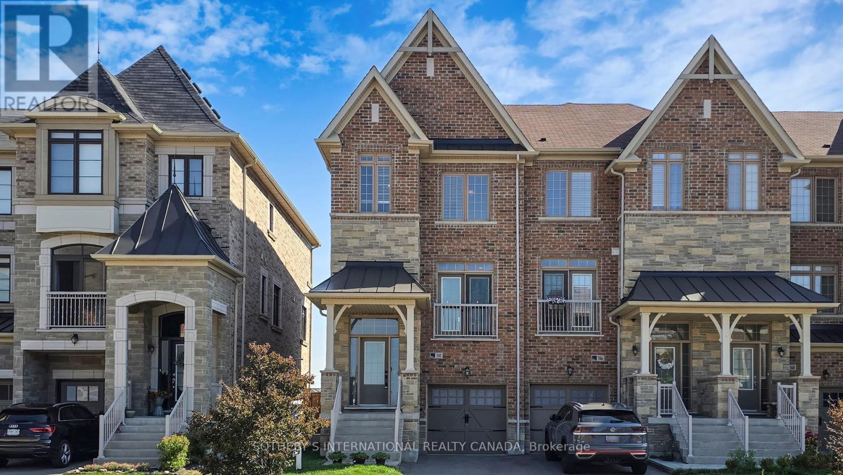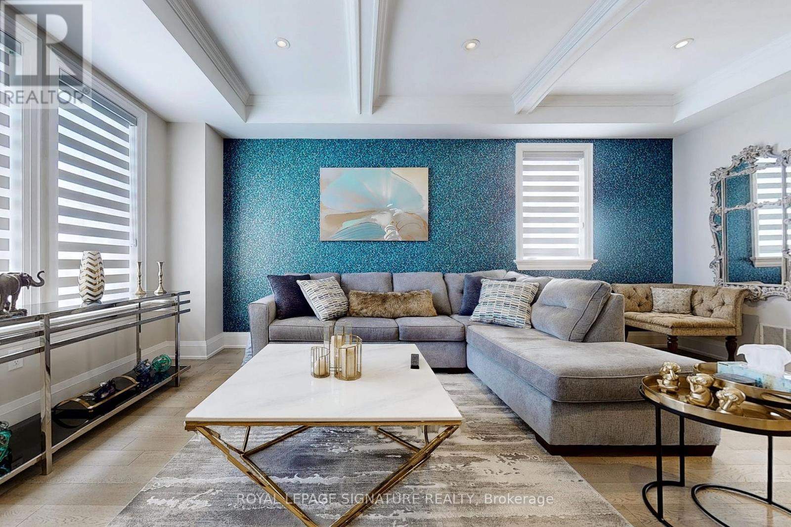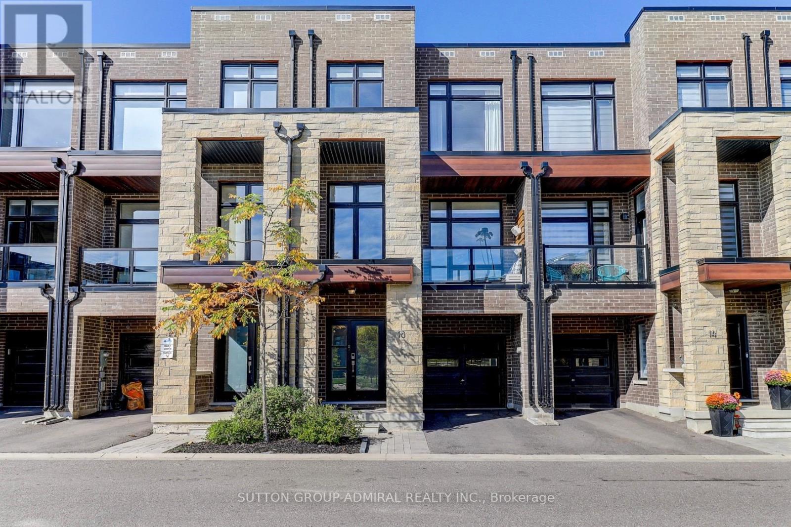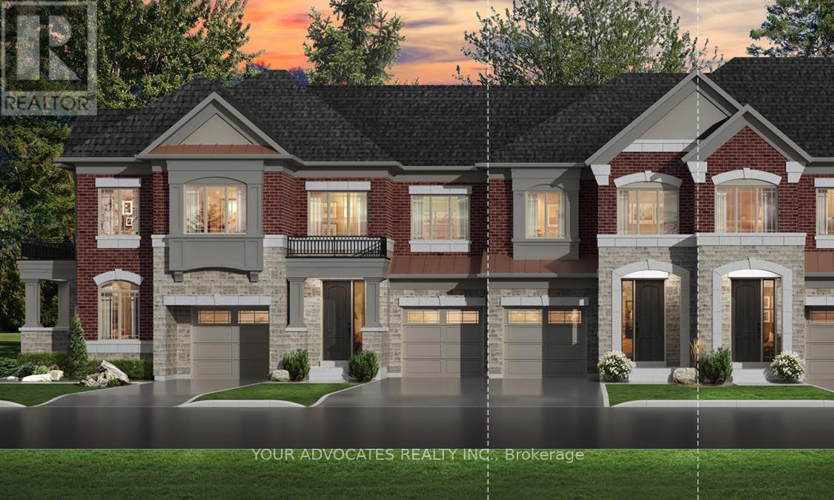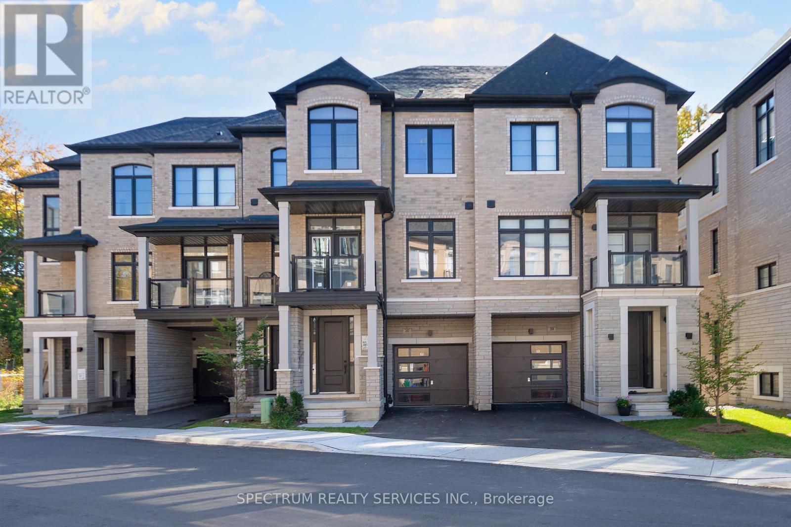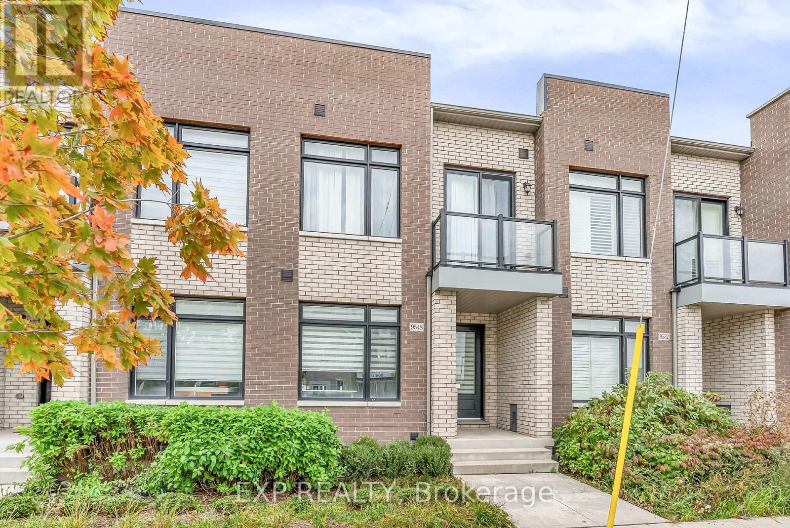Free account required
Unlock the full potential of your property search with a free account! Here's what you'll gain immediate access to:
- Exclusive Access to Every Listing
- Personalized Search Experience
- Favorite Properties at Your Fingertips
- Stay Ahead with Email Alerts
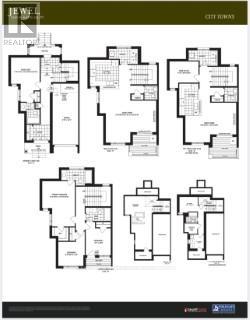
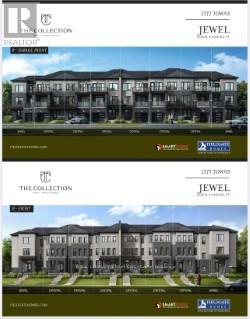
$1,375,000
117 TENNANT CIRCLE
Vaughan, Ontario, Ontario, L4H5L5
MLS® Number: N12335467
Property description
Newly constructed End-Unit Freehold townhome in Woodbridge, a most sought-after neighborhood! This exquisitely designed house is the ultimate combination of contemporary style and practical living, making it suitable for both professionals and families. Perfect for entertaining or daily living, this open-concept space boasts high ceilings, large windows throughout, and a bright, airy design with smooth flow. Featuring a Guest Suite & 3 Piece Ensuite on Ground Floor with Separate Entry and 3spacious bedrooms on upper Floor with plenty of storage space, a calm main bedroom with Walk-in Closet. The gourmet kitchen features Granite counter tops and Backsplash, Stainless Steel appliances, Stylish Cabinetry, and a sizable Peninsulafor creative cooking and Pantry. Plenty of natural light, improved curb appeal! Well situated in the affluent Woodbridge neighborhood, a short distance from supermarket stores, near parks, schools, upscale dining options, quaint stores, and quick access to the Highway. This exquisitely crafted residence in one of Vaughan's most desirable neighborhoods is the pinnacle of modern living. Don't pass up the chance to claim it as your own! Conveniently located near Hwy 400, Wonderland, Walmart, Home Depot, Banks, Hospital, Vaughan Mills and much more!
Building information
Type
*****
Age
*****
Amenities
*****
Appliances
*****
Basement Development
*****
Basement Type
*****
Construction Style Attachment
*****
Cooling Type
*****
Exterior Finish
*****
Fireplace Present
*****
Flooring Type
*****
Foundation Type
*****
Half Bath Total
*****
Heating Fuel
*****
Heating Type
*****
Size Interior
*****
Stories Total
*****
Utility Water
*****
Land information
Sewer
*****
Size Depth
*****
Size Frontage
*****
Size Irregular
*****
Size Total
*****
Rooms
Ground level
Other
*****
Upper Level
Bedroom 3
*****
Bedroom 2
*****
Main level
Primary Bedroom
*****
Laundry room
*****
Living room
*****
Dining room
*****
Kitchen
*****
Courtesy of ROYAL LEPAGE PREMIUM ONE REALTY
Book a Showing for this property
Please note that filling out this form you'll be registered and your phone number without the +1 part will be used as a password.
