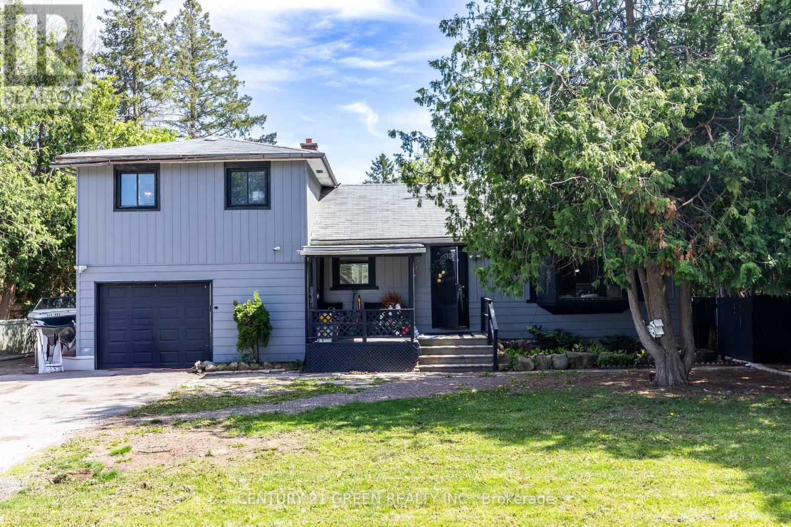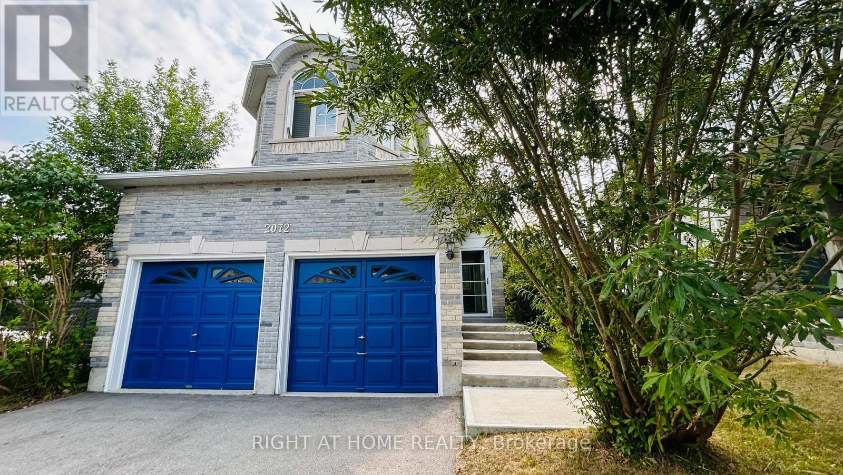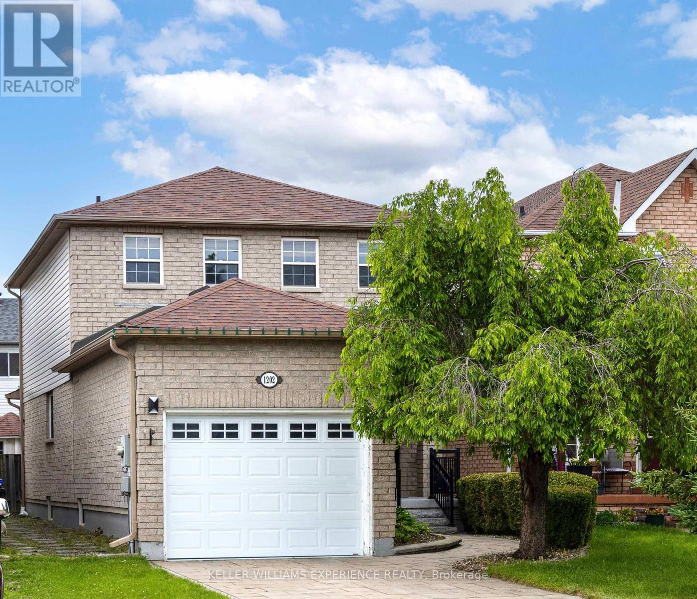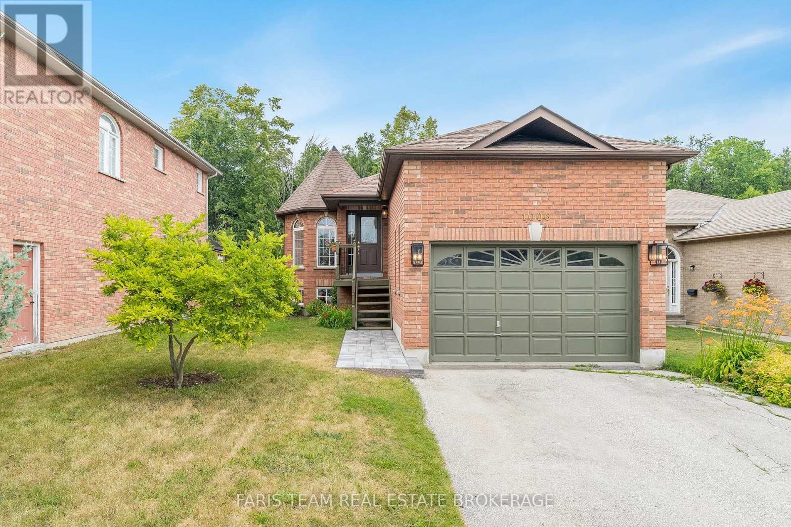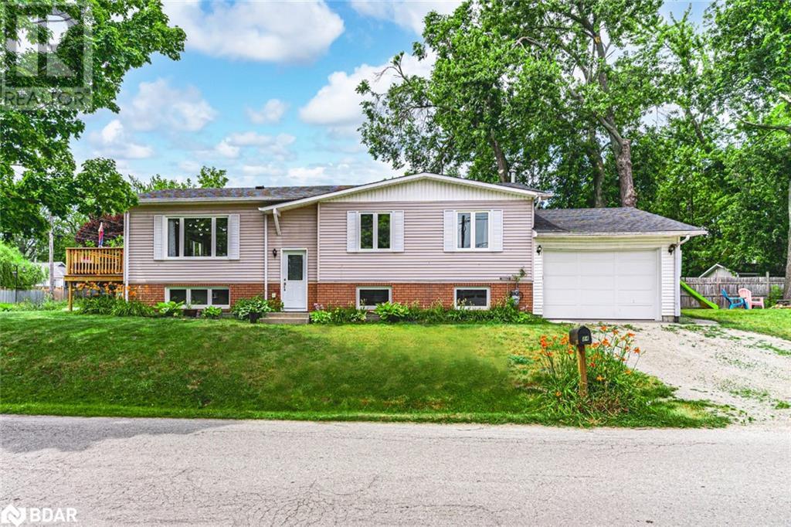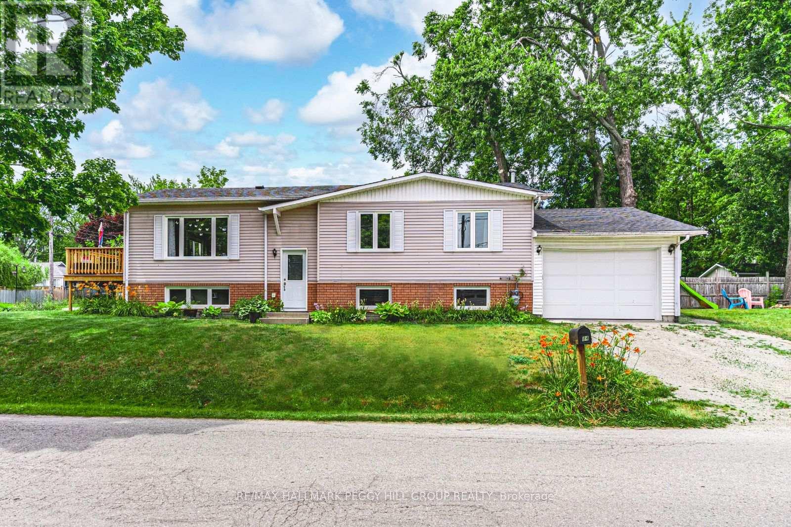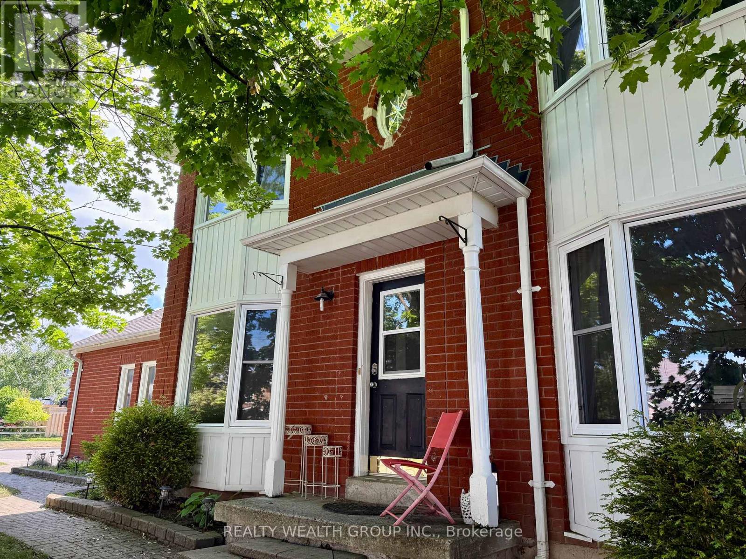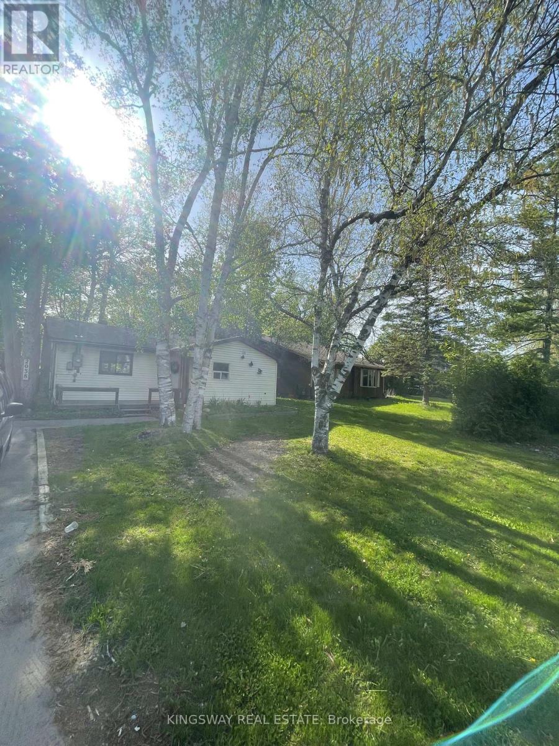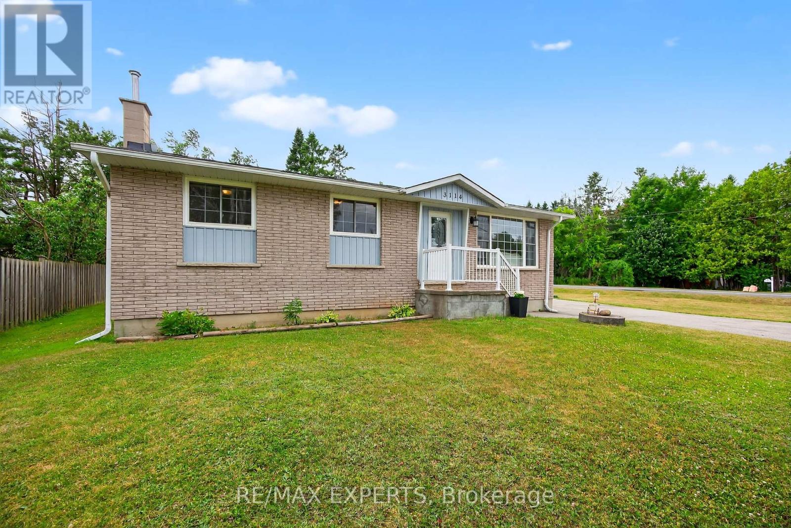Free account required
Unlock the full potential of your property search with a free account! Here's what you'll gain immediate access to:
- Exclusive Access to Every Listing
- Personalized Search Experience
- Favorite Properties at Your Fingertips
- Stay Ahead with Email Alerts
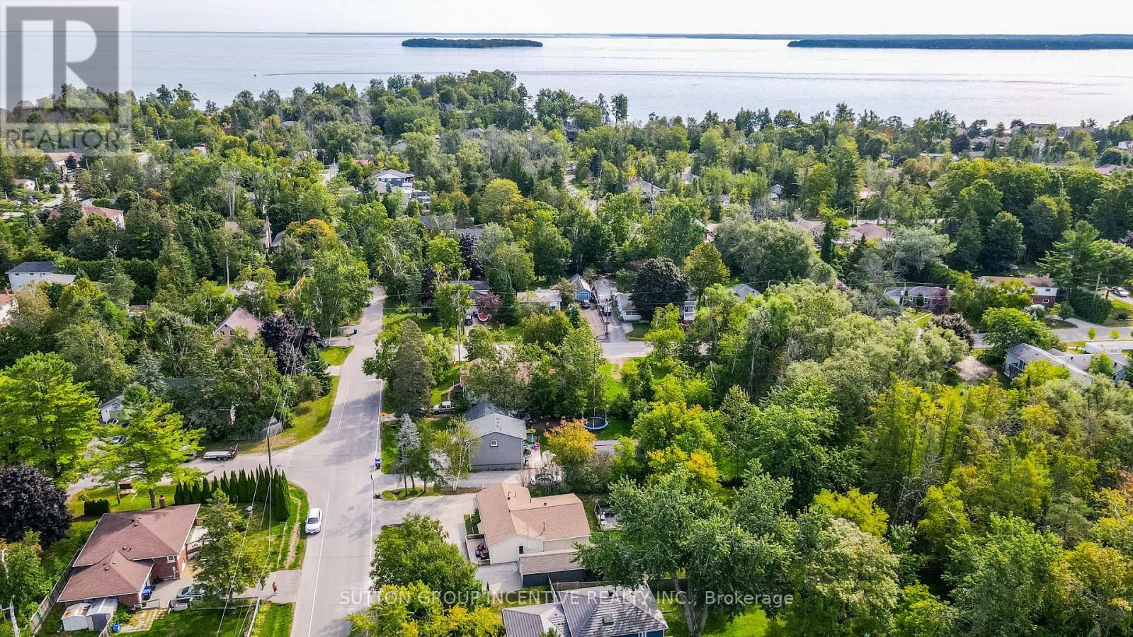
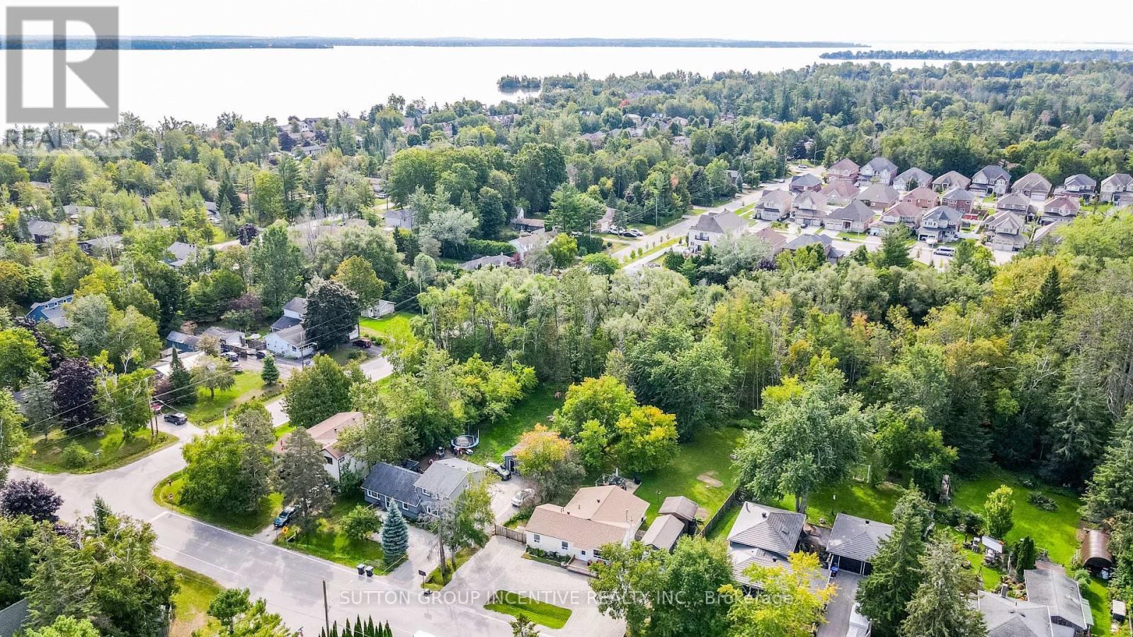
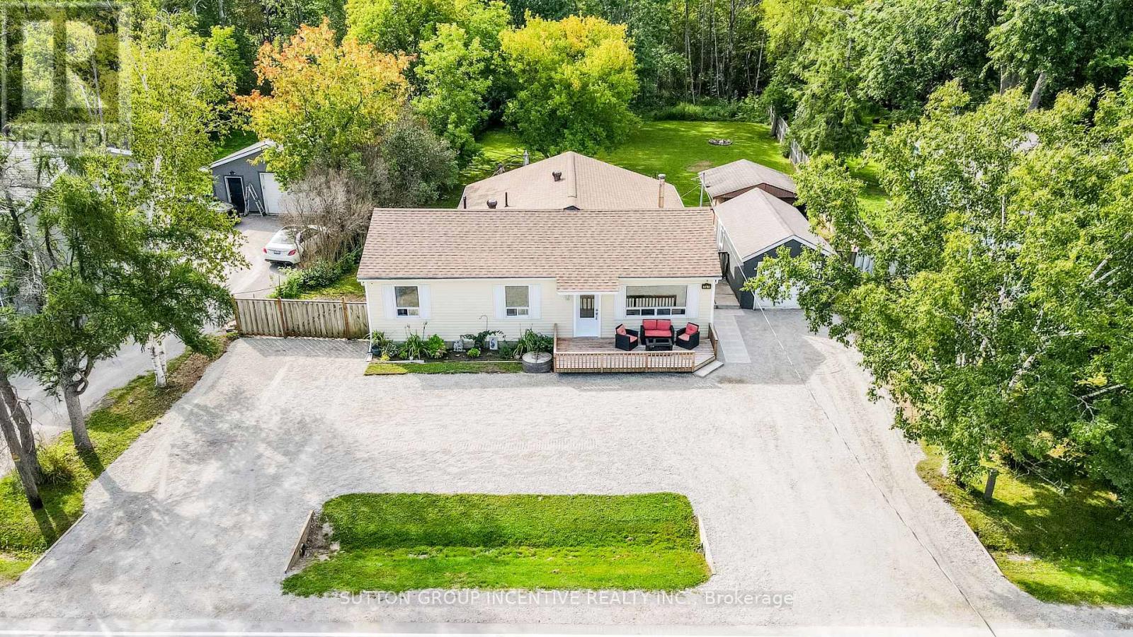
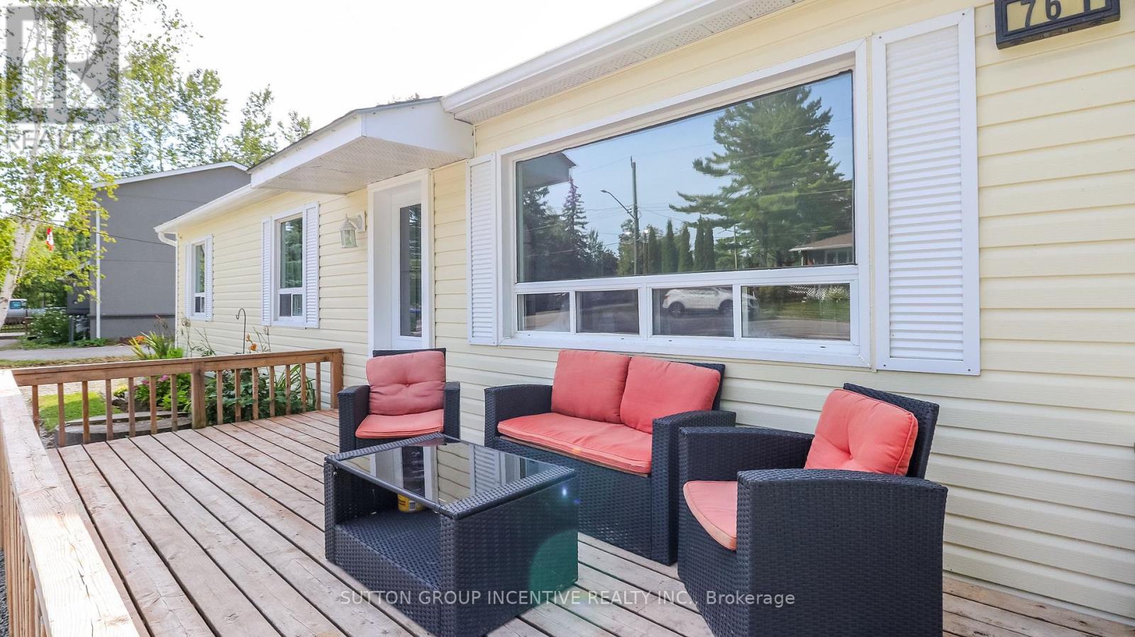
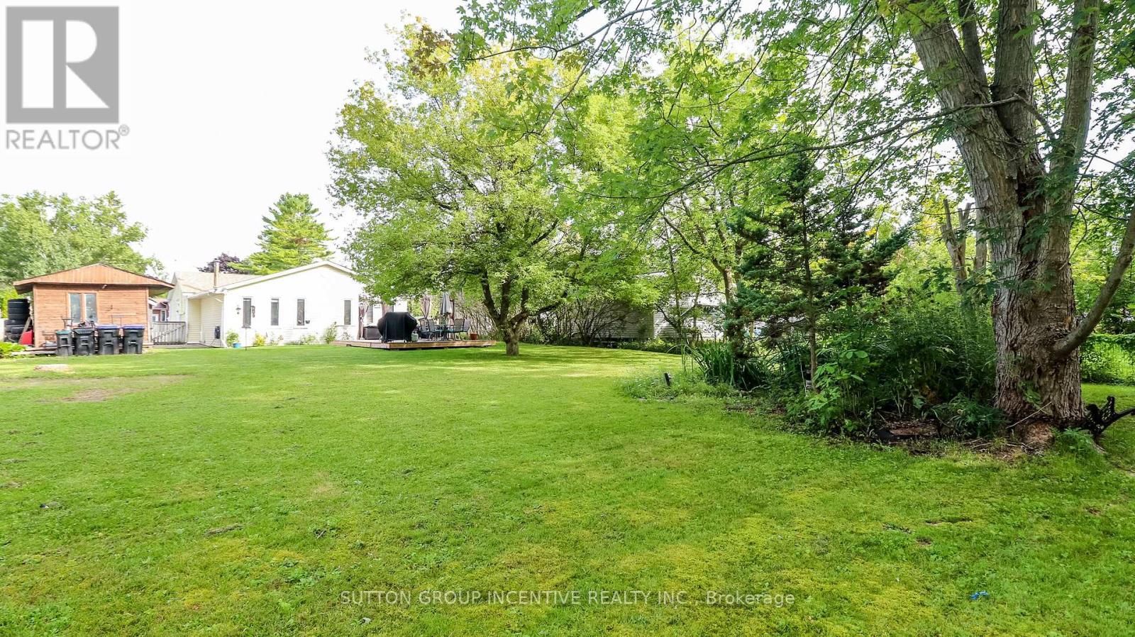
$719,900
761 WILLIAM STREET
Innisfil, Ontario, Ontario, L9S2G3
MLS® Number: N12382486
Property description
Check Out This Truly Spectacular And Fully Detach 1500 Sq Ft Bungalow With A Detached Single Car Garage, And A Backyard Garden Shed, That Is Ideally Located & Situated On A Very Quiet Street, Just A Short Walking Distance To The Public School, Lake Simcoe, Walking Trails, The Beach, And A Nearby Convenience Store & Gas Bar, And Also Within A Short Driving Distance To Shopping, And All Of Your Major Amenities. Featuring An Extra Large In-Town Lot That Measures 82' X 211' That Will Easily Accommodate A Large Private Backyard In-Ground Pool, This Property Also Directly Backs Onto A Mature Forest Like Setting Of Greenbelt E.P Lands For Guaranteed Privacy Plus And Tranquility That No One Can Ever Build On. An Extra Large And Freshly Surfaced Circular Driveway With A Generous Amount Of Parking That Will Accommodate At Least 6 To 8 Cars, A Relaxing Front Deck Porch Sitting Area That Measures 8 1/2 ft. X 20 ft., A Backyard Wooden Deck Patio That Measures 16 Ft. X 23 Ft.. A Large Eat-In Kitchen Area, Forced Air Natural Gas Heating, Central Air Conditioning, Hot Water On Demand, Freshly Painted Throughout, Brand New Asphalt Shingle Roofing On All Three Structures Being: The Home, The Detached Garage, And Also On The Garden Shed, And This Property Also Features A 200 Amp Hydro Service.
Building information
Type
*****
Age
*****
Amenities
*****
Appliances
*****
Architectural Style
*****
Basement Type
*****
Construction Style Attachment
*****
Cooling Type
*****
Exterior Finish
*****
Fireplace Present
*****
FireplaceTotal
*****
Foundation Type
*****
Half Bath Total
*****
Heating Fuel
*****
Heating Type
*****
Size Interior
*****
Stories Total
*****
Utility Water
*****
Land information
Sewer
*****
Size Depth
*****
Size Frontage
*****
Size Irregular
*****
Size Total
*****
Courtesy of SUTTON GROUP INCENTIVE REALTY INC.
Book a Showing for this property
Please note that filling out this form you'll be registered and your phone number without the +1 part will be used as a password.
