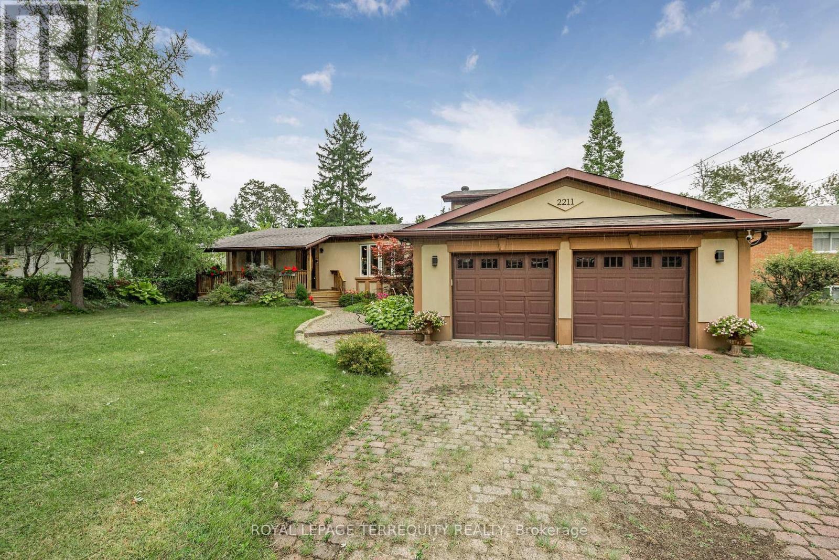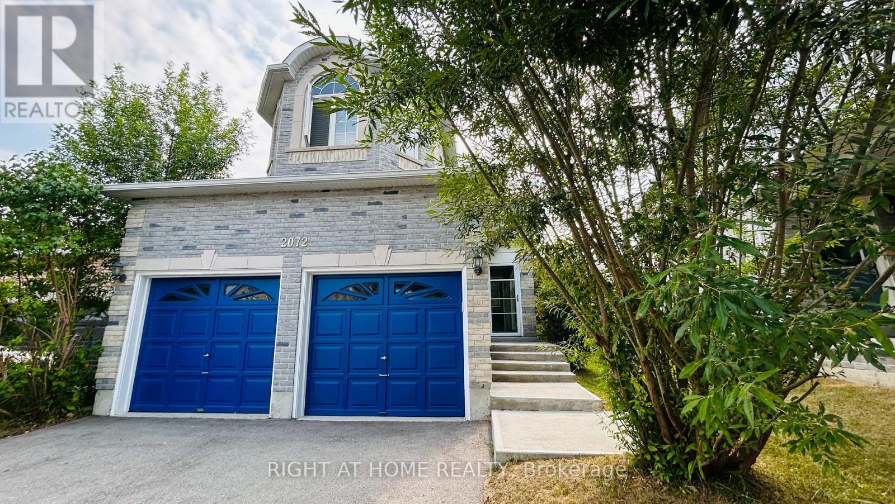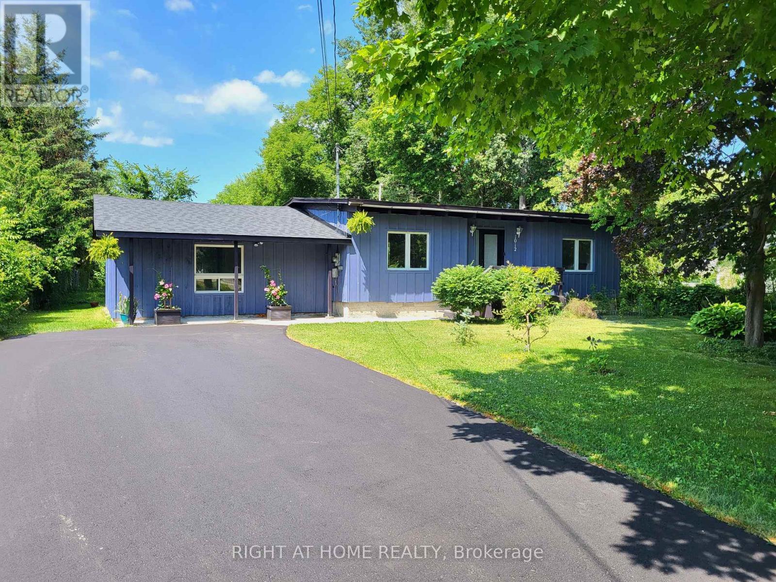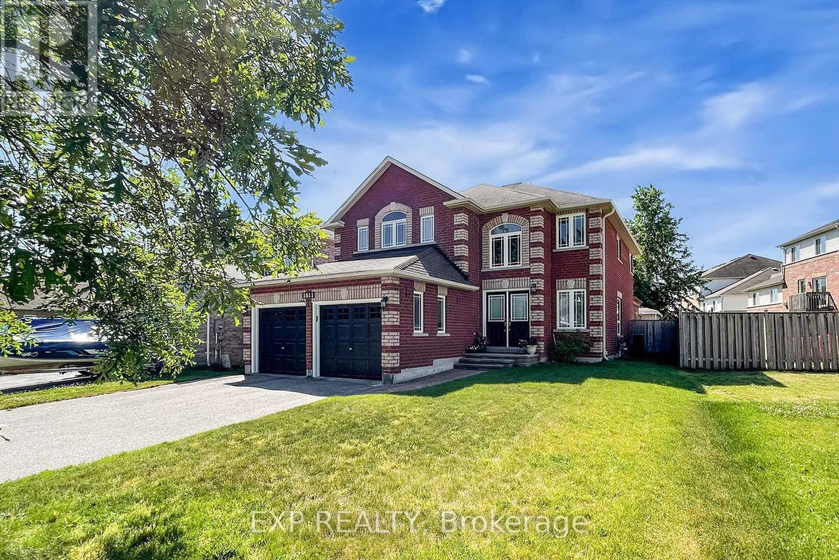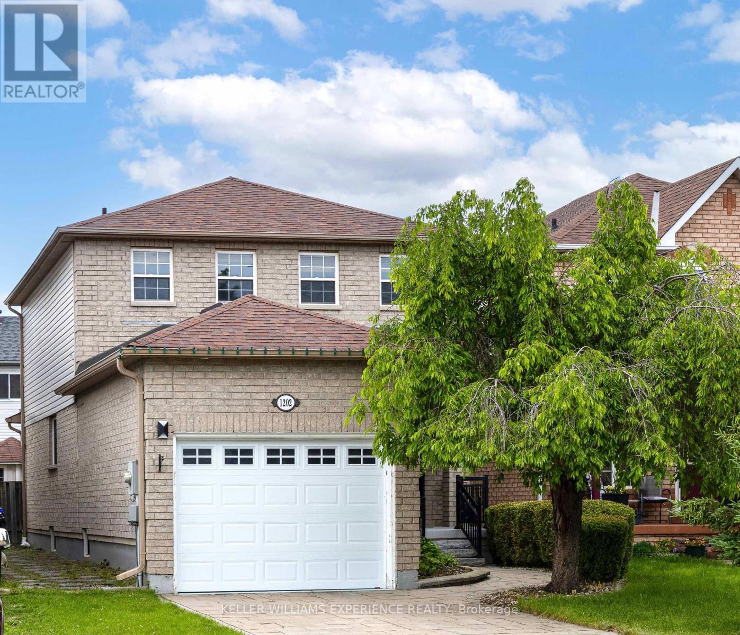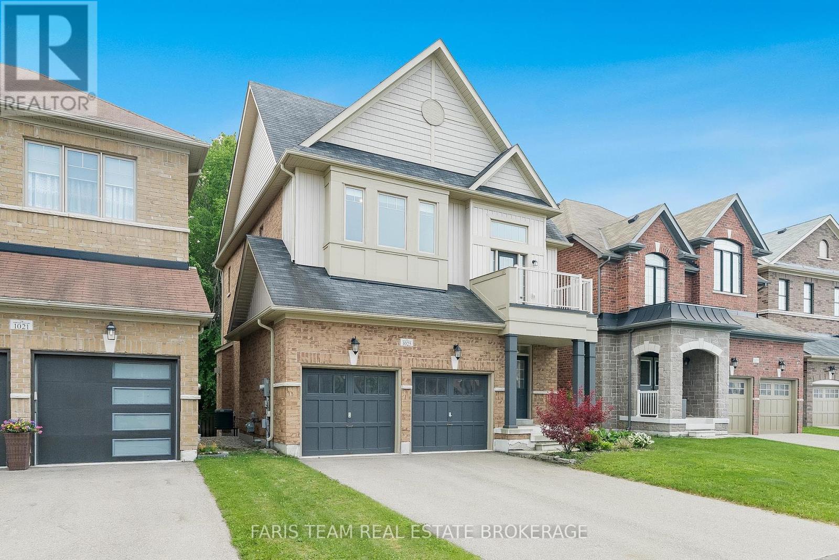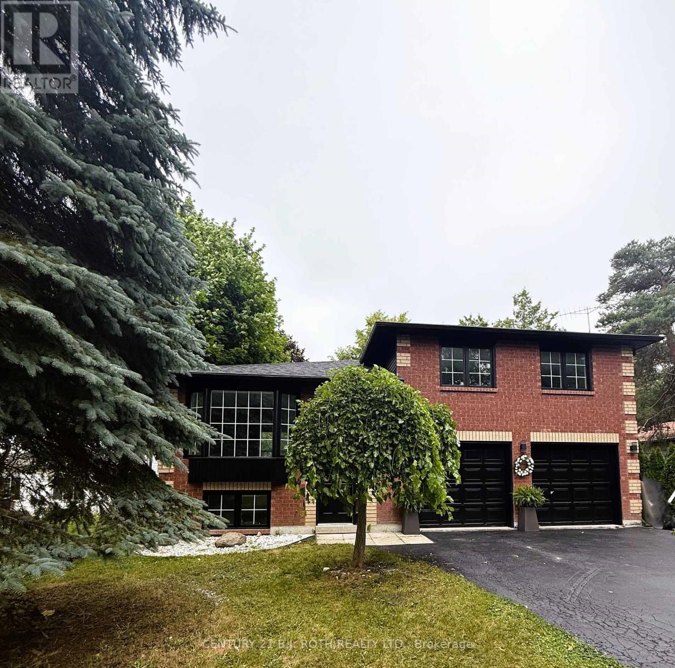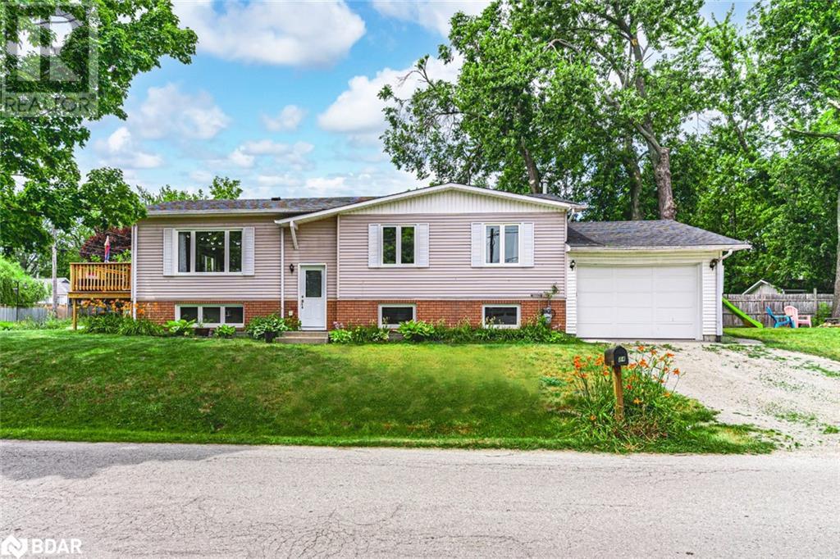Free account required
Unlock the full potential of your property search with a free account! Here's what you'll gain immediate access to:
- Exclusive Access to Every Listing
- Personalized Search Experience
- Favorite Properties at Your Fingertips
- Stay Ahead with Email Alerts
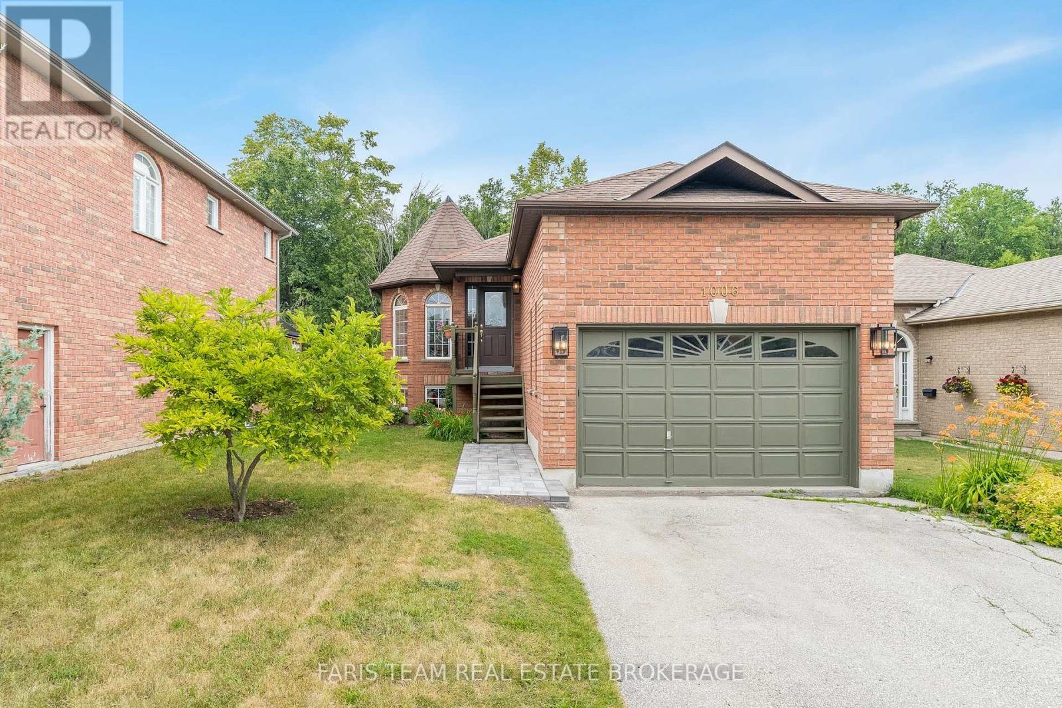
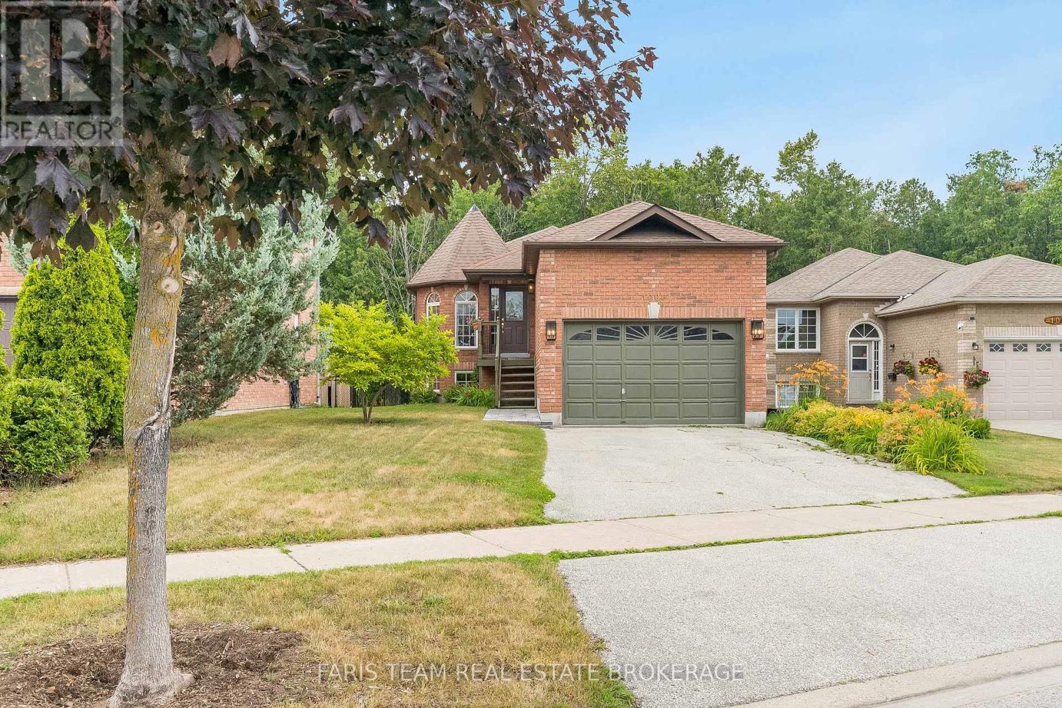
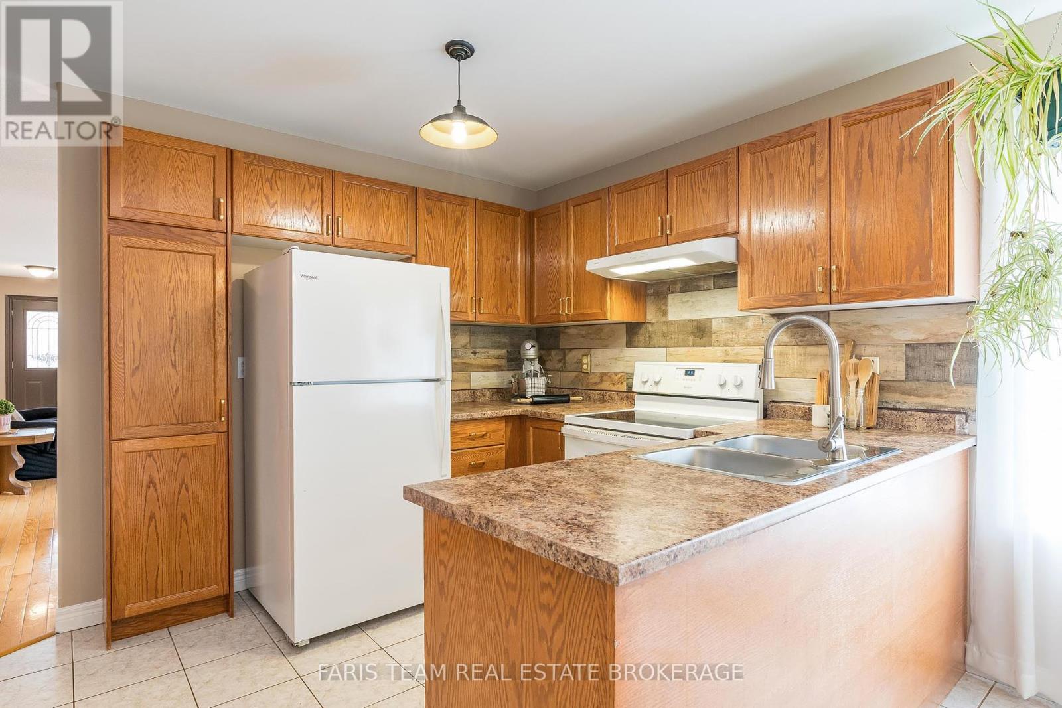
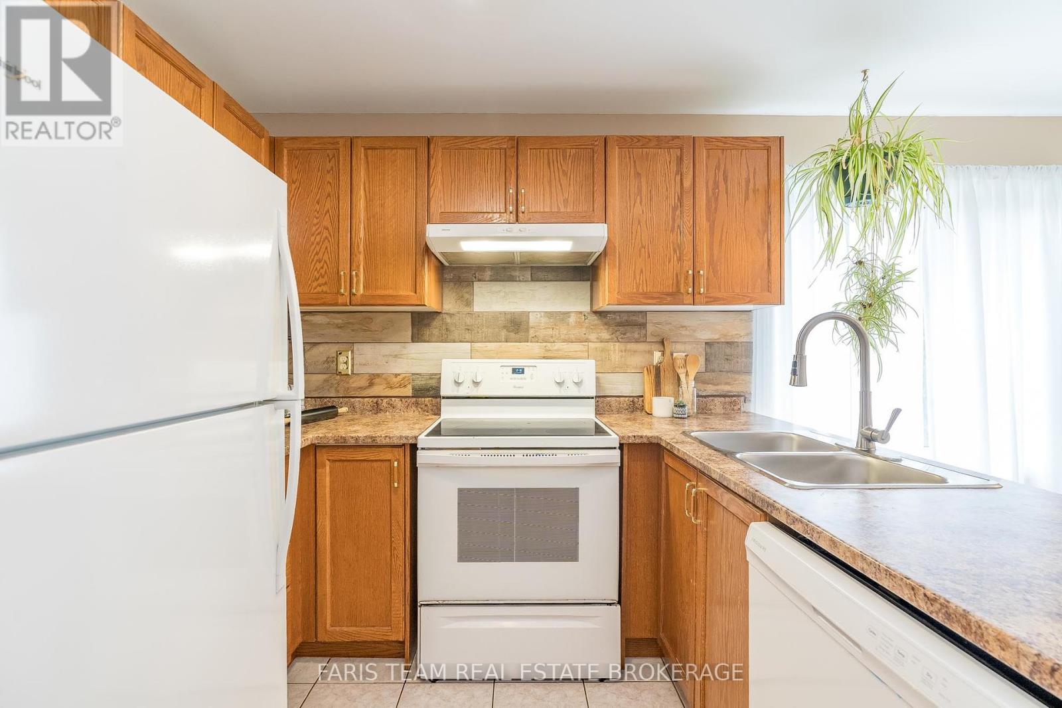
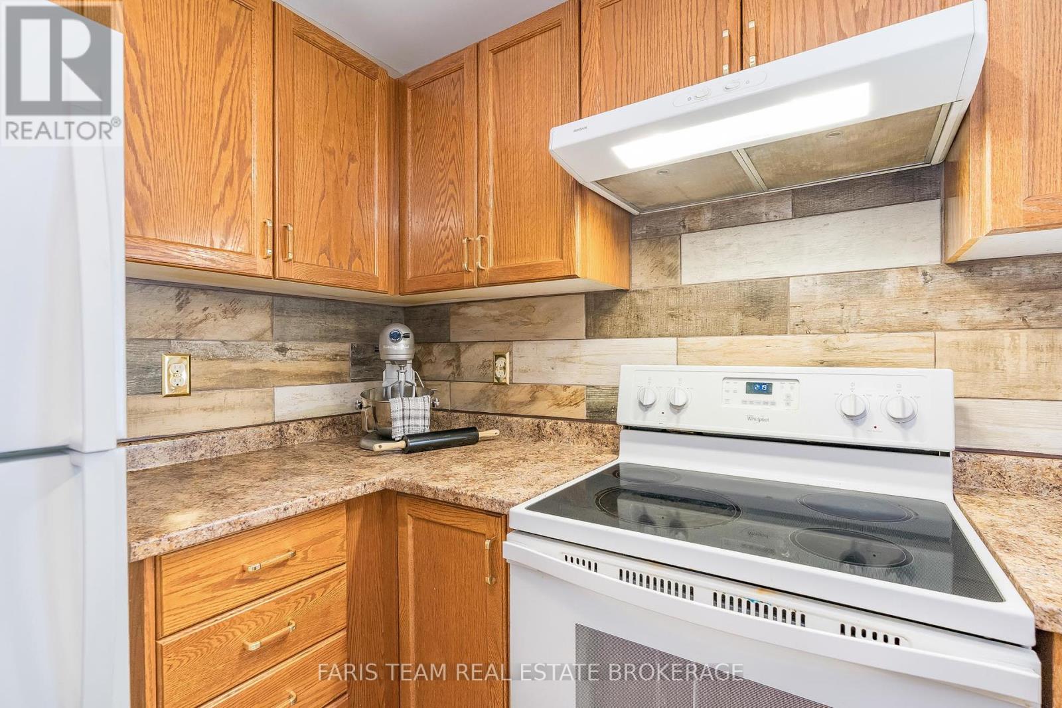
$799,999
1006 LESLIE DRIVE
Innisfil, Ontario, Ontario, L9S2B2
MLS® Number: N12280927
Property description
Top 5 Reasons You Will Love This Home: 1) Spacious bungalow featuring three generously sized bedrooms and two full bathrooms, perfectly situated on a large lot with an incredibly private backyard, backing directly onto the tranquil Lake Simcoe Conservation Heritage Greenspace; youll enjoy peace and serenity with no rear neighbours, located on a quiet, low-traffic street, with an expansive 30'x12' deck, where you can unwind while enjoying the natural surroundings 2) Move in with confidence, knowing that this home has been extensively updated, including a brand-new dishwasher and washer (2025), fresh carpeting in the bedrooms, stairs, and hallway, and a beautifully refreshed kitchen with new laminate countertops, a stylish backsplash, updated sink and taps (2025), and fridge (2023), with the air conditioning updated in 2021 3) Every detail of this home shines with thoughtful updates, such as new light fixtures, contemporary door knobs, and updated window cranks, while the main bathroom has been beautifully renovated with a new vanity and medicine cabinet and the ensuite finished with a sleek new countertop, sink, and mirror, offering a spa-like experience; adding to the home's functionality, the main level laundry room, complete with convenient garage access ensures everyday ease and efficiency 4) The exterior of the home has been equally well cared for, with new outdoor lighting that enhances the homes curb appeal, an inviting front walkway, 50-year shingles installed in 2019, and windows and eavestroughs professionally cleaned 5) The full height basement features tall 10' ceilings, offering ample space for expansion, with a partially finished den and a rough-in for a future bathroom, kitchen, and a separate entrance, making it the perfect canvas to create an in-law suite or rental space. 1,384 above grade sq.ft. plus a partially finished basement.
Building information
Type
*****
Age
*****
Amenities
*****
Appliances
*****
Architectural Style
*****
Basement Development
*****
Basement Type
*****
Construction Style Attachment
*****
Cooling Type
*****
Exterior Finish
*****
Fireplace Present
*****
FireplaceTotal
*****
Flooring Type
*****
Foundation Type
*****
Heating Fuel
*****
Heating Type
*****
Size Interior
*****
Stories Total
*****
Utility Water
*****
Land information
Amenities
*****
Sewer
*****
Size Depth
*****
Size Frontage
*****
Size Irregular
*****
Size Total
*****
Rooms
Main level
Laundry room
*****
Bedroom
*****
Bedroom
*****
Primary Bedroom
*****
Living room
*****
Dining room
*****
Kitchen
*****
Basement
Den
*****
Courtesy of FARIS TEAM REAL ESTATE BROKERAGE
Book a Showing for this property
Please note that filling out this form you'll be registered and your phone number without the +1 part will be used as a password.
