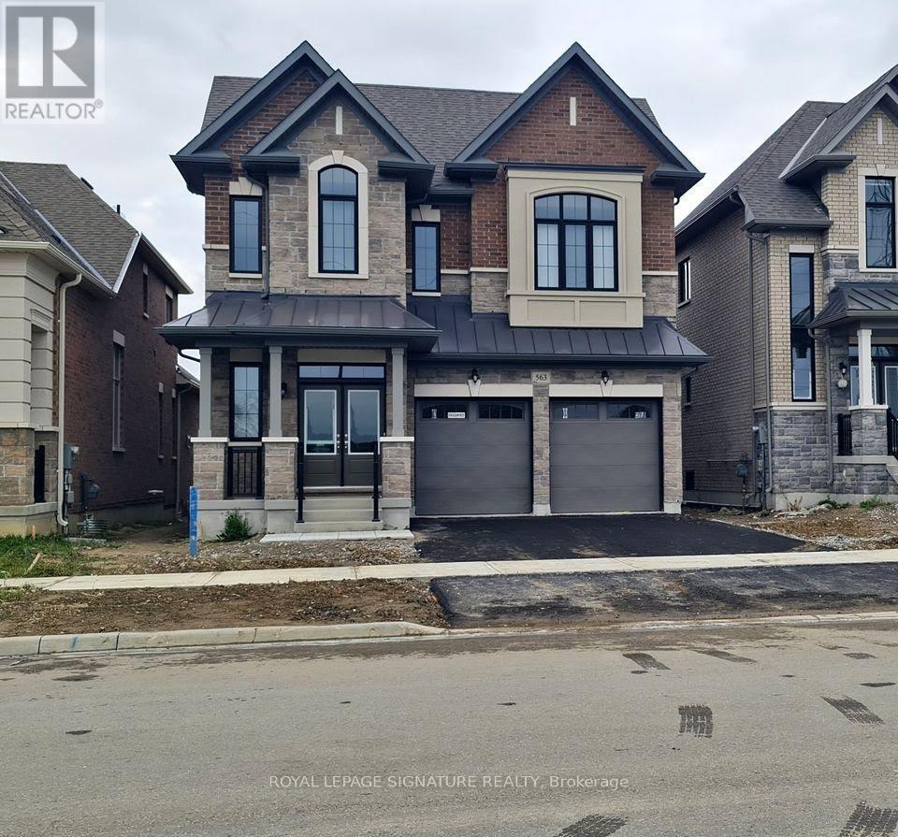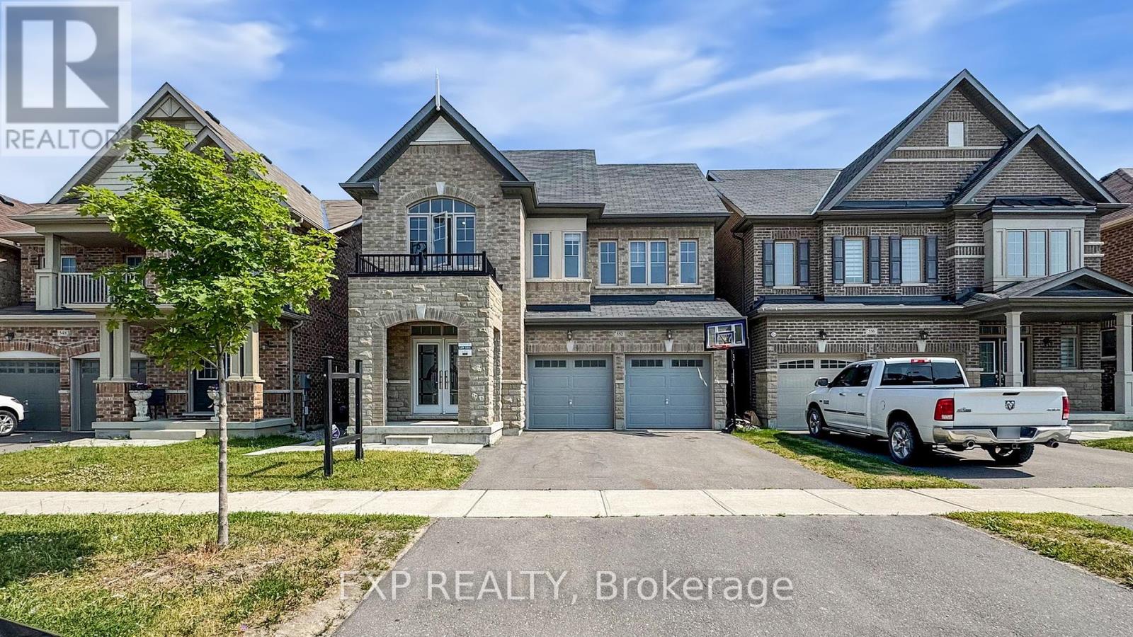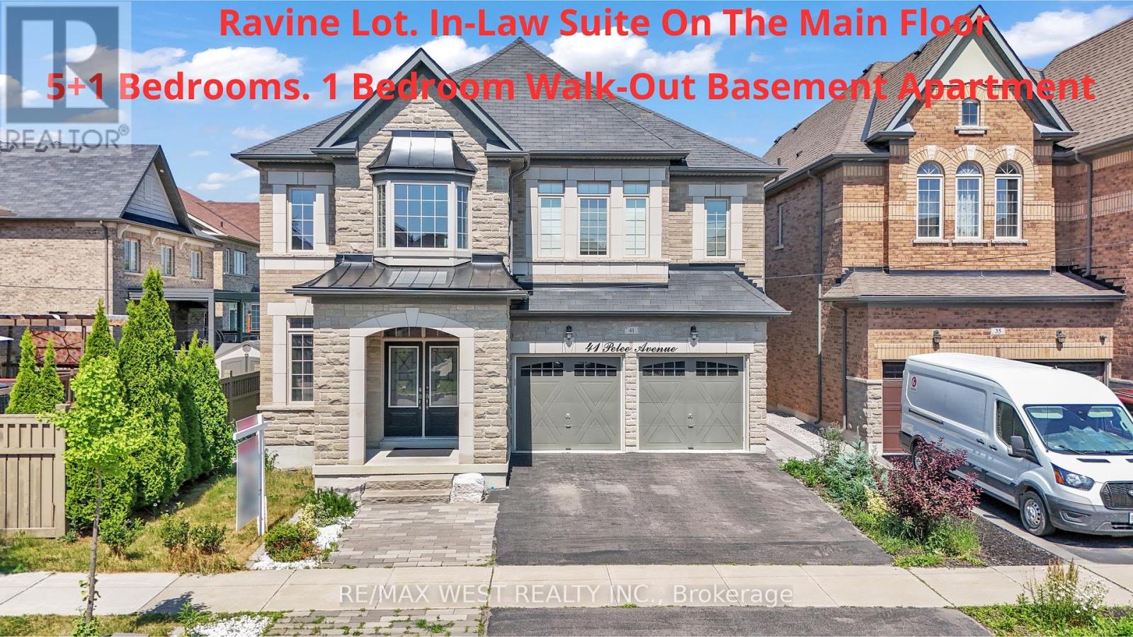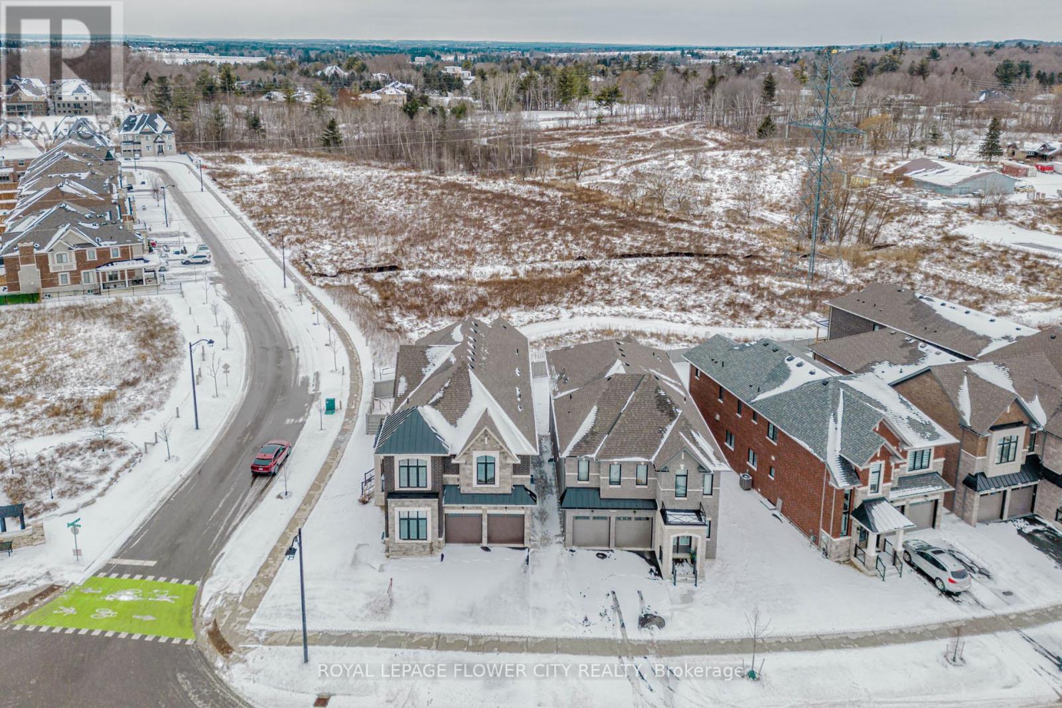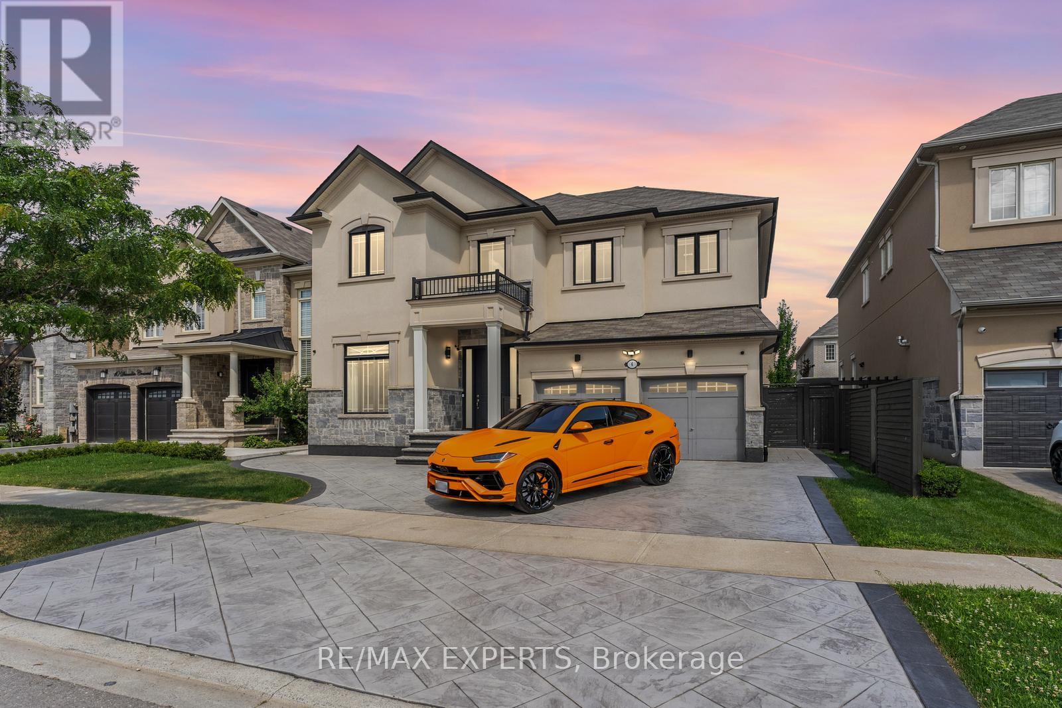Free account required
Unlock the full potential of your property search with a free account! Here's what you'll gain immediate access to:
- Exclusive Access to Every Listing
- Personalized Search Experience
- Favorite Properties at Your Fingertips
- Stay Ahead with Email Alerts
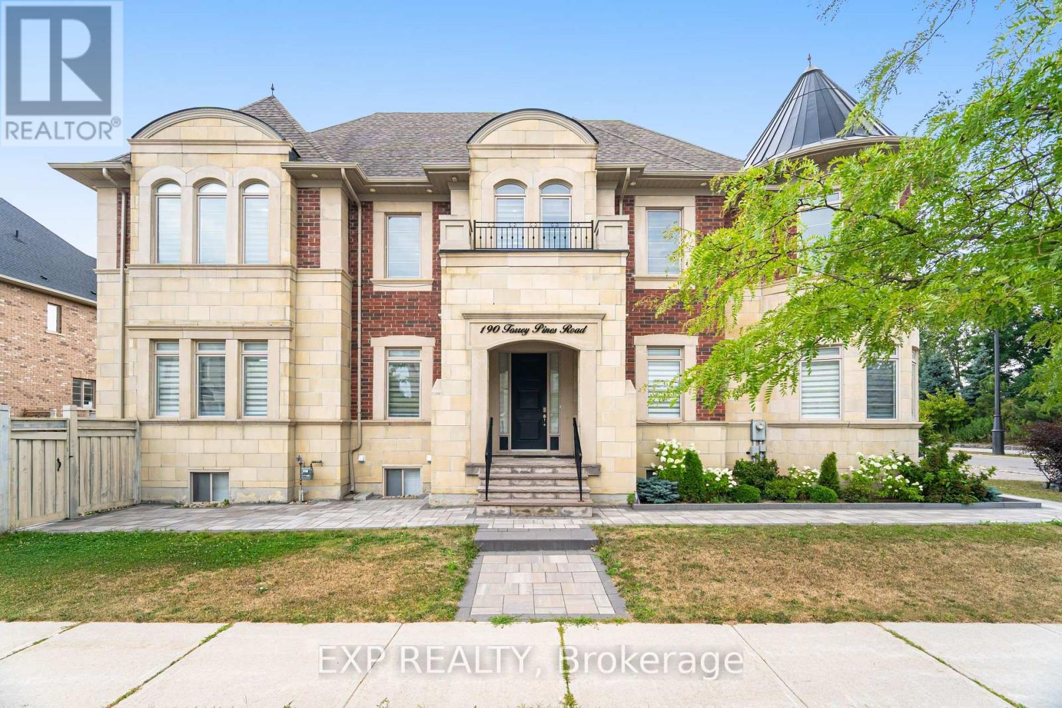
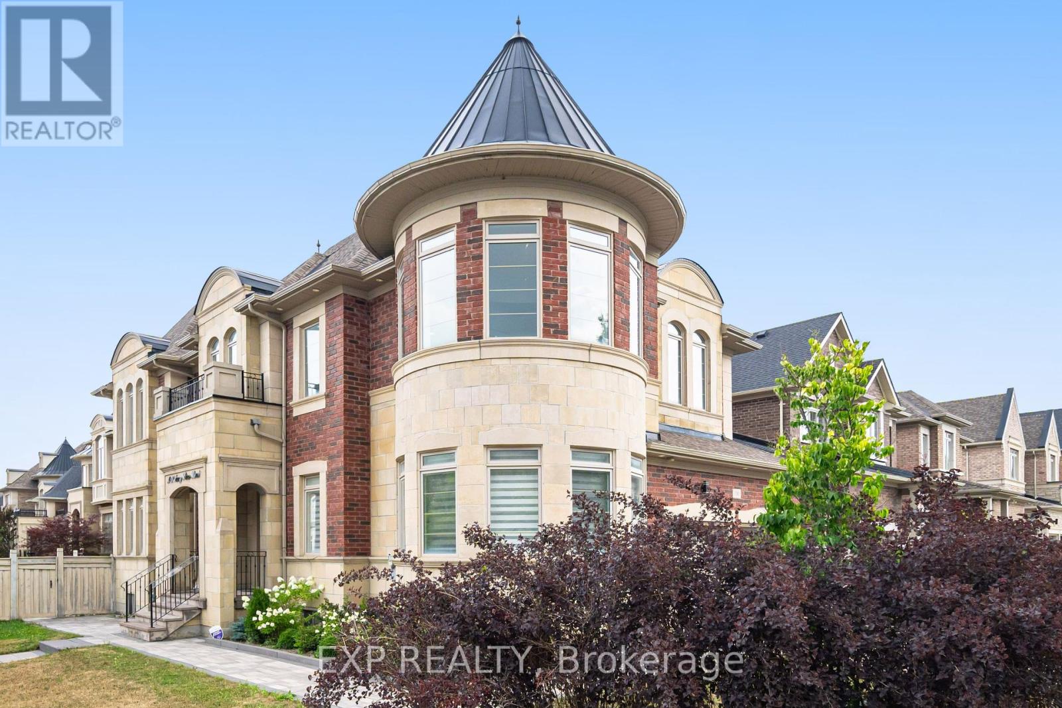
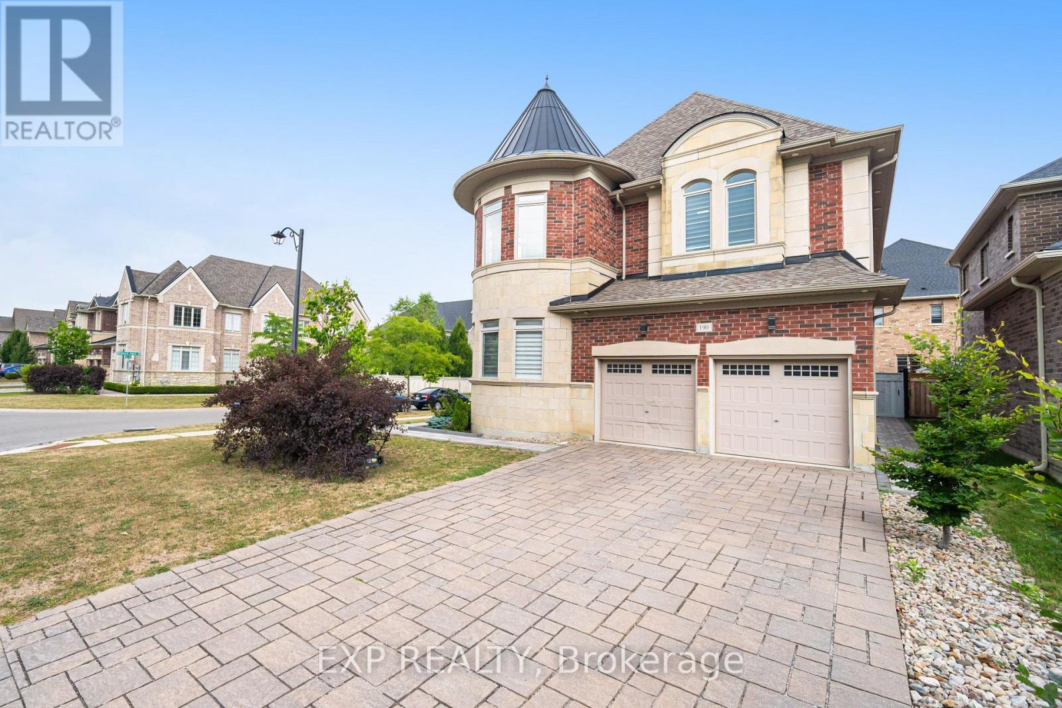
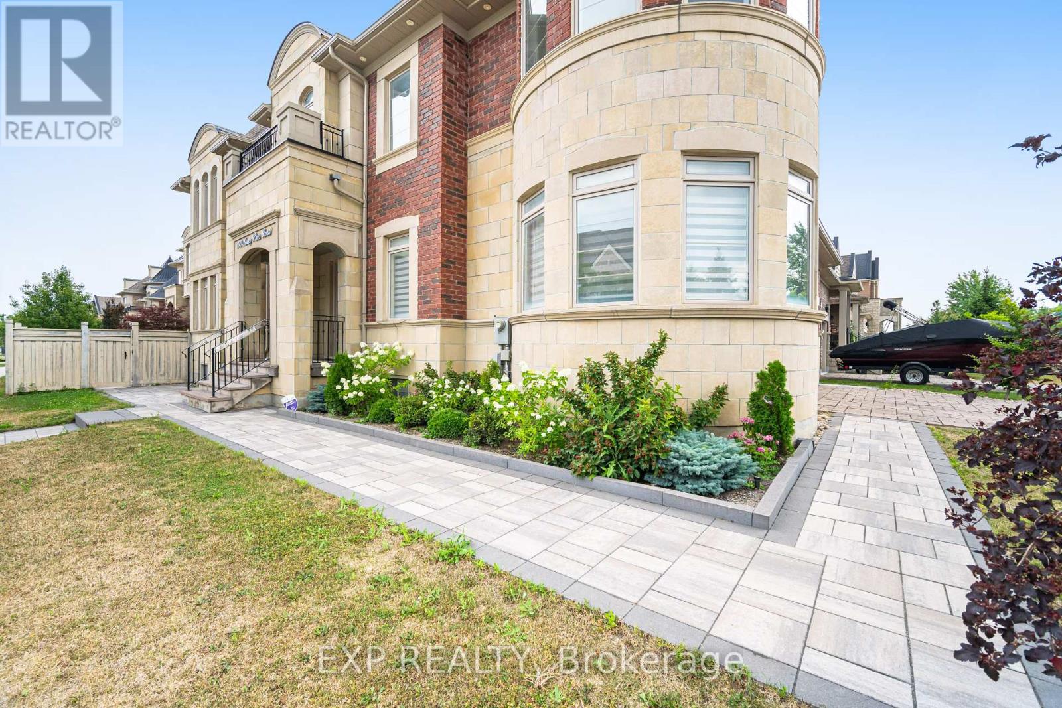
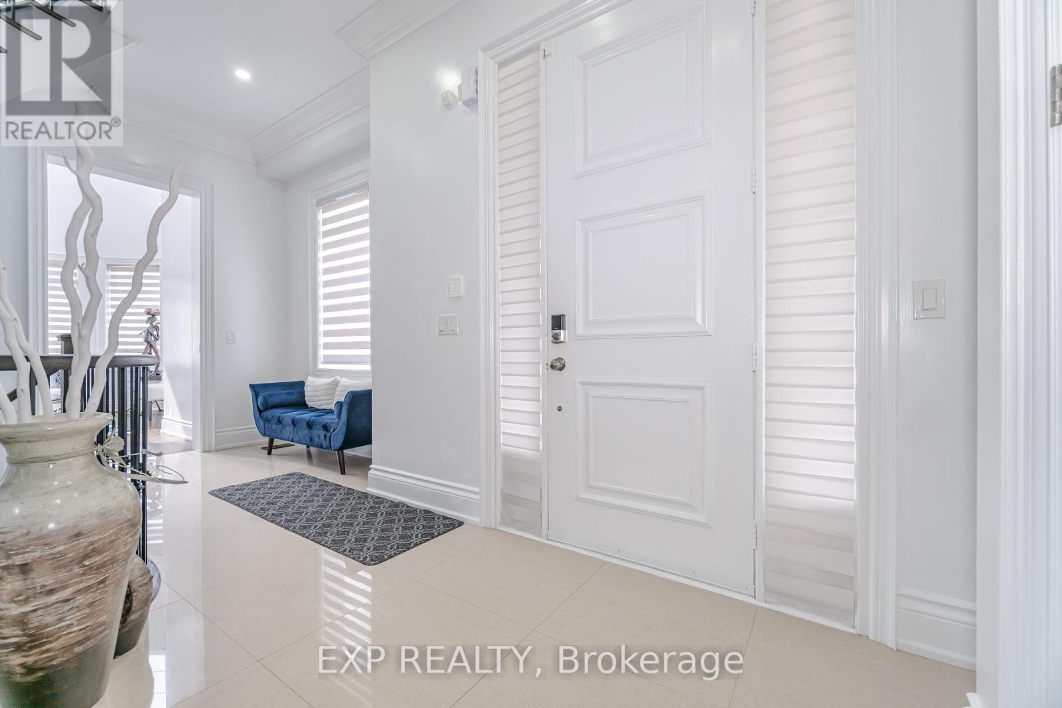
$2,128,000
190 TORREY PINES ROAD
Vaughan, Ontario, Ontario, L4H3N5
MLS® Number: N12335368
Property description
Welcome to your dream home at 190 Torrey Pines Rd. Spectacular 2-storey detached house on a corner lot with an exquisite design and luxurious finishes. 20 ft Cathedral ceiling in the main floor living room, adorned with tasteful crown moulding and abundant natural light. New quartz countertops and hardwood floors throughout. Features interior and exterior potlights. Gorgeous eat-in kitchen with top-of-the-line stainless steel appliances, including a Sub-Zero fridge, Wolf gas stove, built-in oven, and microwave. Enjoy effortless entertaining as you walk out to your beautiful backyard from the kitchen. Every bedroom boasts a walk-in closet and its own ensuite bathroom, offering privacy and comfort. Master ensuite has a 6 pc bathroom with double sinks, tub and separate shower. Fully finished basement, featuring a separate entrance, perfect for multigenerational living or inlaw suite. Upgraded kitchen, quartz island, and brand new fridge and stove plus 3 additional bedrooms.. Great neighbourhood located near parks, restaurants, major Hwys and all amenities.
Building information
Type
*****
Appliances
*****
Basement Features
*****
Basement Type
*****
Construction Style Attachment
*****
Cooling Type
*****
Exterior Finish
*****
Fireplace Present
*****
FireplaceTotal
*****
Flooring Type
*****
Foundation Type
*****
Half Bath Total
*****
Heating Fuel
*****
Heating Type
*****
Size Interior
*****
Stories Total
*****
Utility Water
*****
Land information
Sewer
*****
Size Depth
*****
Size Frontage
*****
Size Irregular
*****
Size Total
*****
Rooms
Main level
Office
*****
Family room
*****
Kitchen
*****
Dining room
*****
Laundry room
*****
Living room
*****
Basement
Great room
*****
Second level
Bedroom 4
*****
Bedroom 3
*****
Bedroom 2
*****
Other
*****
Primary Bedroom
*****
Courtesy of EXP REALTY
Book a Showing for this property
Please note that filling out this form you'll be registered and your phone number without the +1 part will be used as a password.
