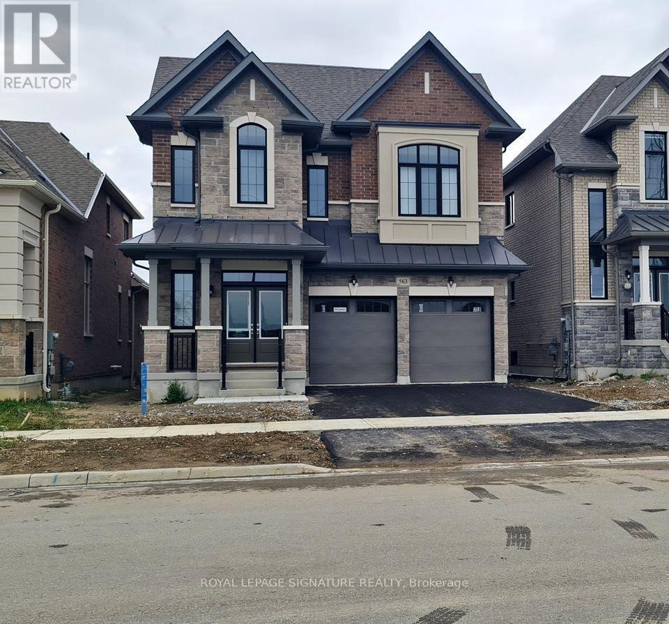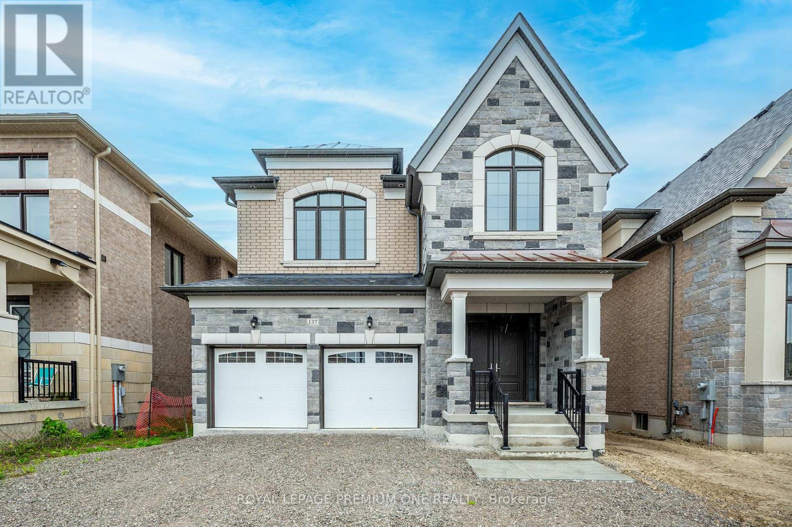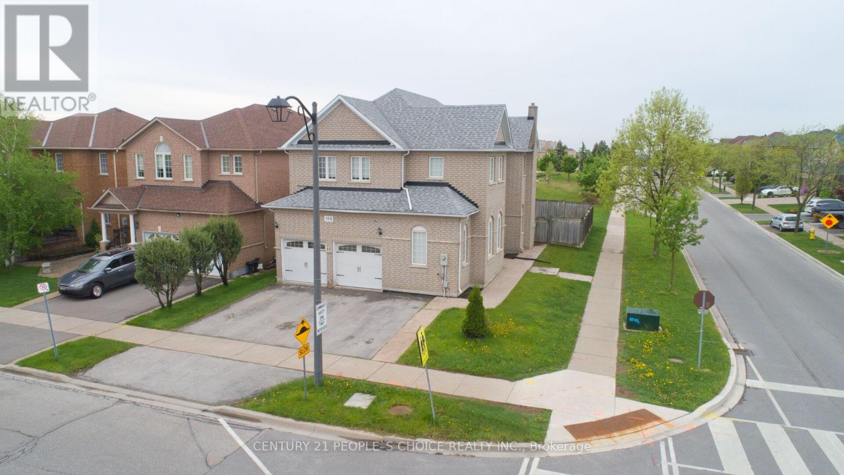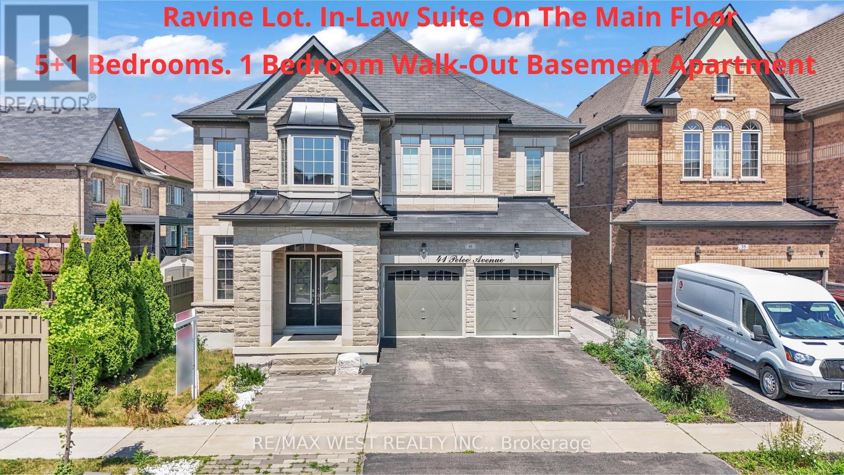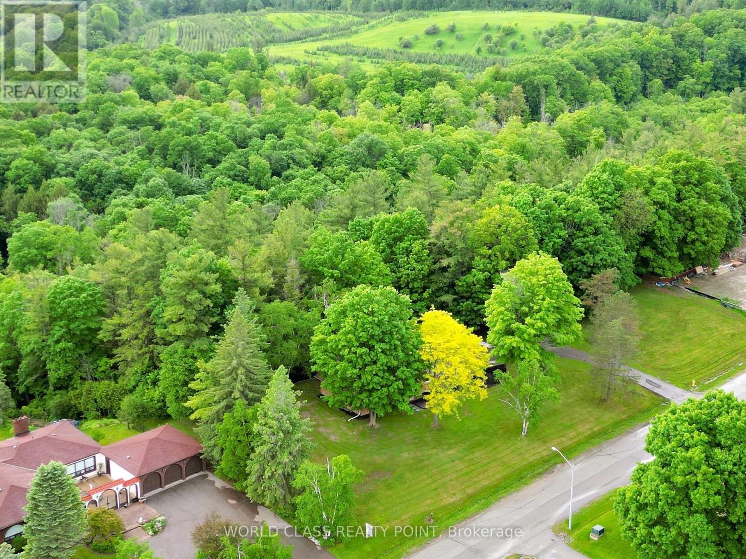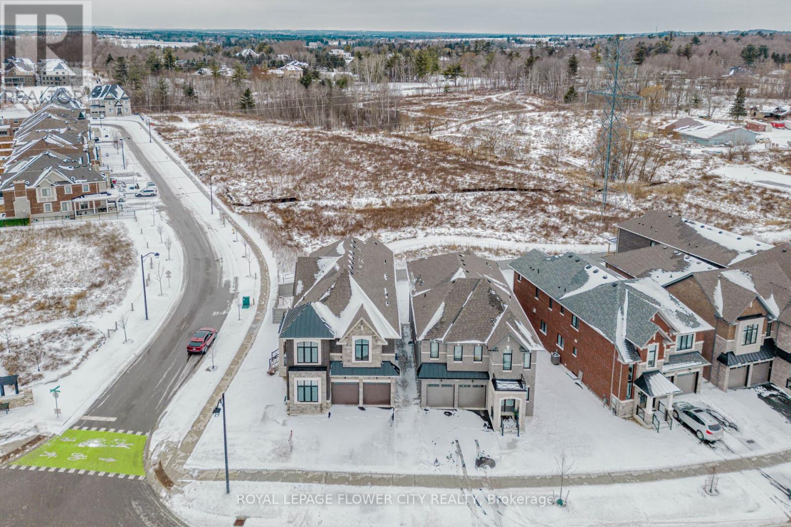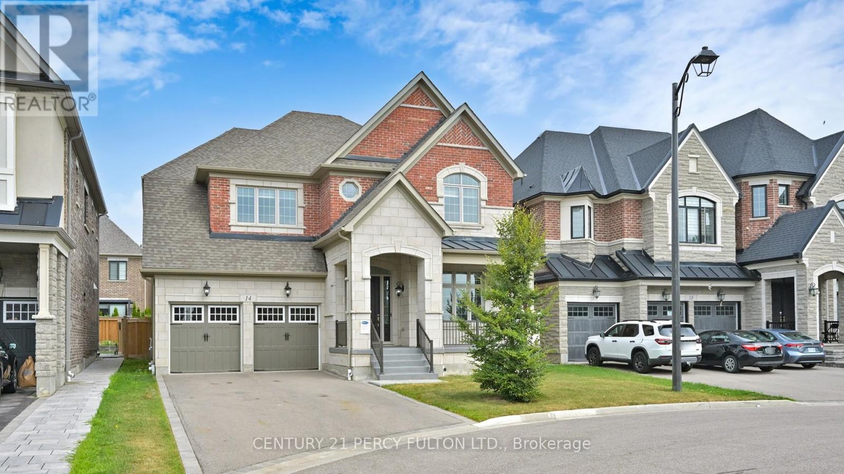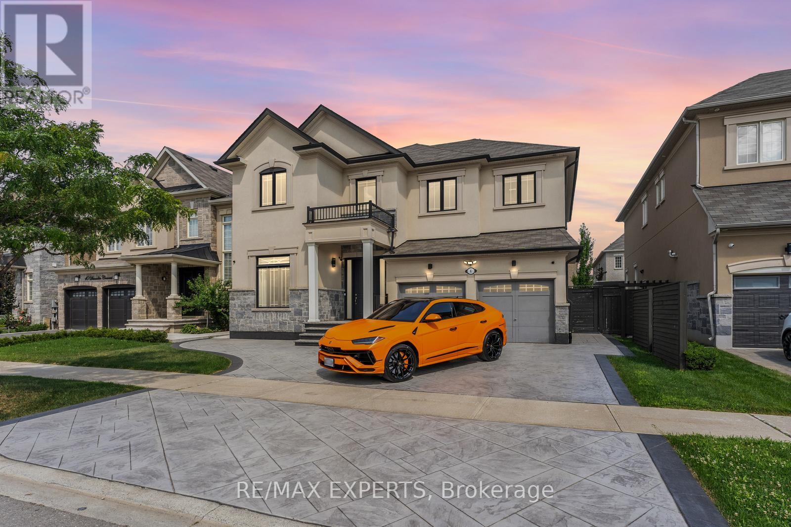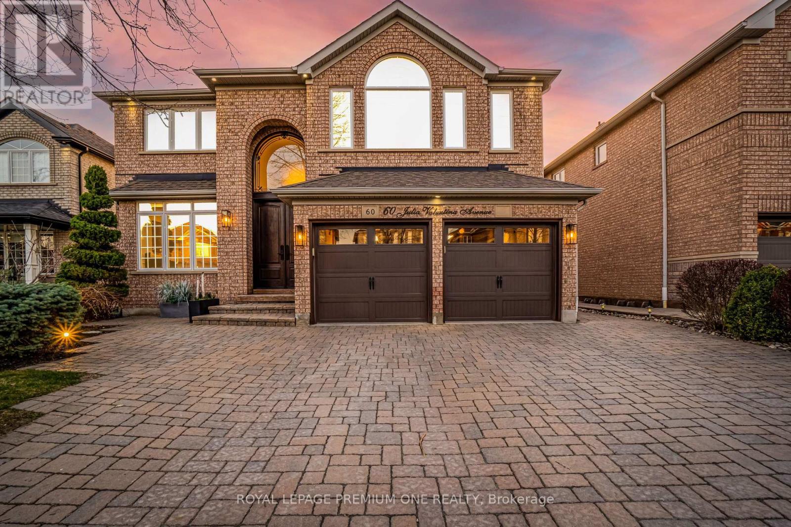Free account required
Unlock the full potential of your property search with a free account! Here's what you'll gain immediate access to:
- Exclusive Access to Every Listing
- Personalized Search Experience
- Favorite Properties at Your Fingertips
- Stay Ahead with Email Alerts





$2,100,000
134 BEACONSFIELD DRIVE
Vaughan, Ontario, Ontario, L4H4L6
MLS® Number: N12311159
Property description
Luxury Built Dream Home In Prestigious Kleinburg Estates, Gorgeous 4 Bed + Den Home , Great Open Concept Layout,($$$+ In Upgrades). Starfire Glass Railings Throughout Exterior & Interior. Modern Kitchen With Granite Counter Tops, pot Lights Interior And Exterior, Crown Moldings, Coffered Ceiling In Family Room, Smooth Ceilings Main Floor, High-End Chandeliers, Custom Wall Panel Designs, Fully Finished Walk Out Basement. Upgraded Fireplace. Porcelain Tiles, Hardwood Floors In Main And 2nd Floor, Quartz Counters In Baths; Huge Deck, California Shutters, Interlocked Front & Back. No Sidewalk! Close To Highways And All Amenities! Don't Miss! Must See.
Building information
Type
*****
Appliances
*****
Basement Development
*****
Basement Features
*****
Basement Type
*****
Construction Style Attachment
*****
Cooling Type
*****
Exterior Finish
*****
Fireplace Present
*****
Flooring Type
*****
Foundation Type
*****
Half Bath Total
*****
Heating Fuel
*****
Heating Type
*****
Size Interior
*****
Stories Total
*****
Utility Water
*****
Land information
Sewer
*****
Size Depth
*****
Size Frontage
*****
Size Irregular
*****
Size Total
*****
Rooms
Main level
Family room
*****
Eating area
*****
Kitchen
*****
Den
*****
Dining room
*****
Living room
*****
Second level
Bedroom 4
*****
Bedroom 3
*****
Bedroom 2
*****
Primary Bedroom
*****
Main level
Family room
*****
Eating area
*****
Kitchen
*****
Den
*****
Dining room
*****
Living room
*****
Second level
Bedroom 4
*****
Bedroom 3
*****
Bedroom 2
*****
Primary Bedroom
*****
Main level
Family room
*****
Eating area
*****
Kitchen
*****
Den
*****
Dining room
*****
Living room
*****
Second level
Bedroom 4
*****
Bedroom 3
*****
Bedroom 2
*****
Primary Bedroom
*****
Courtesy of RE/MAX EXPERTS
Book a Showing for this property
Please note that filling out this form you'll be registered and your phone number without the +1 part will be used as a password.
