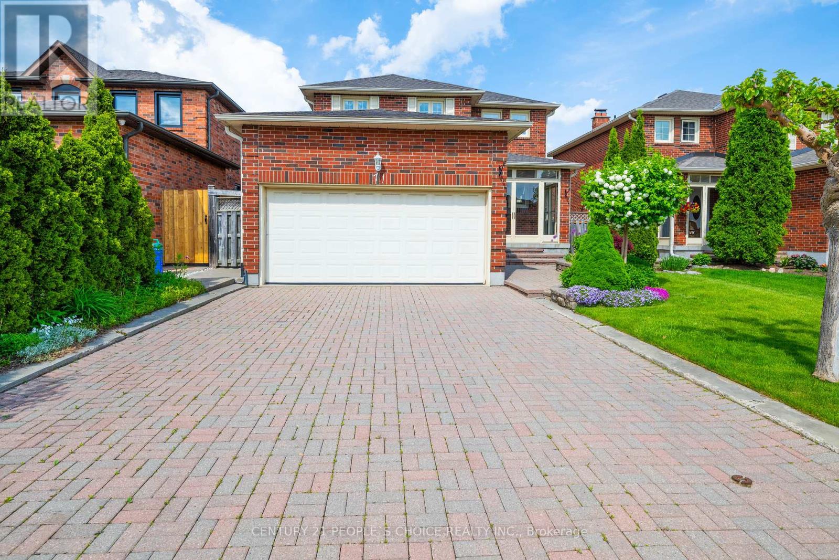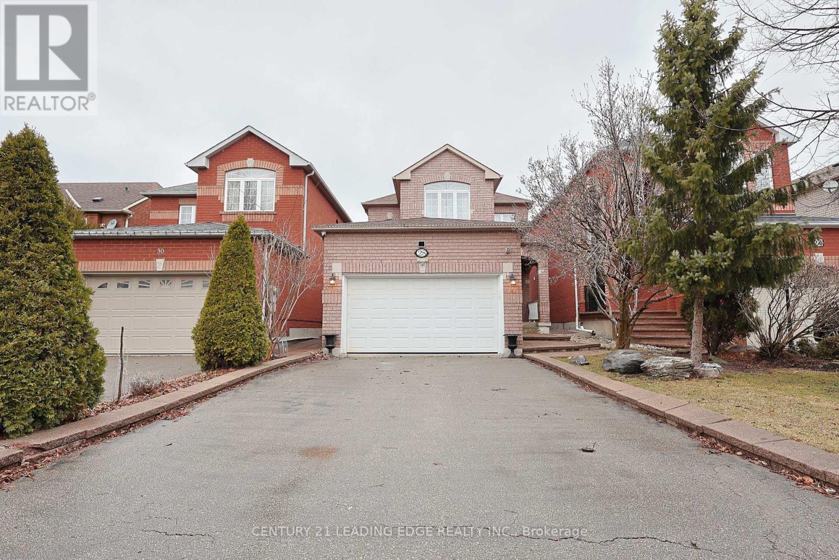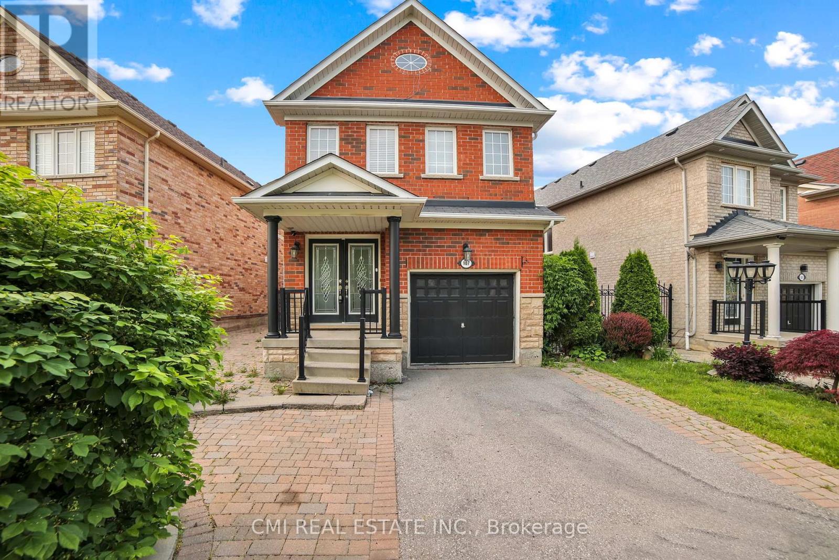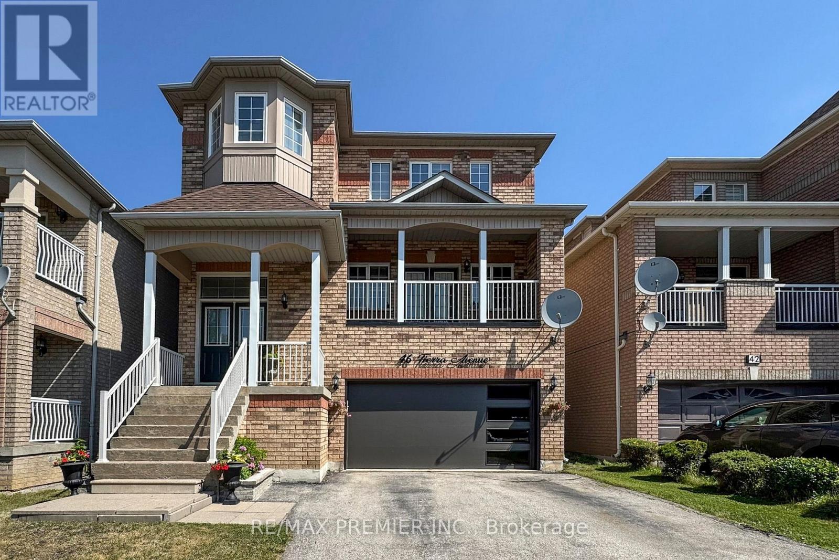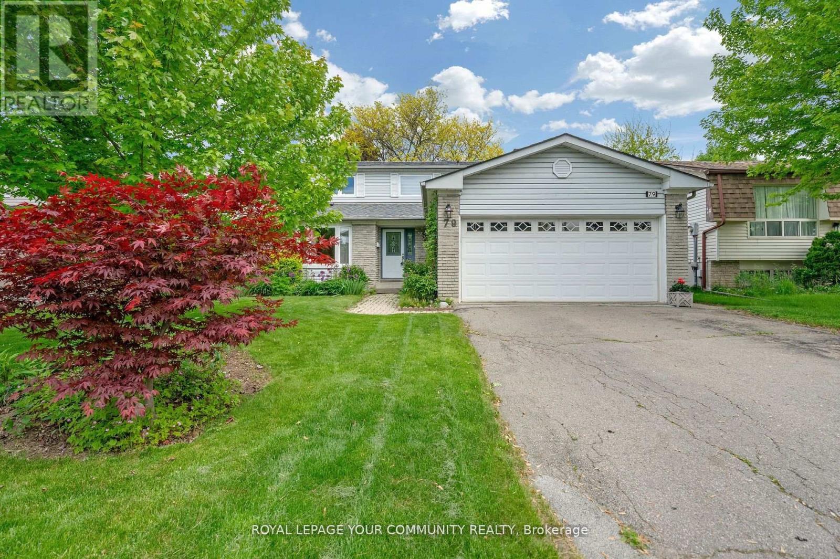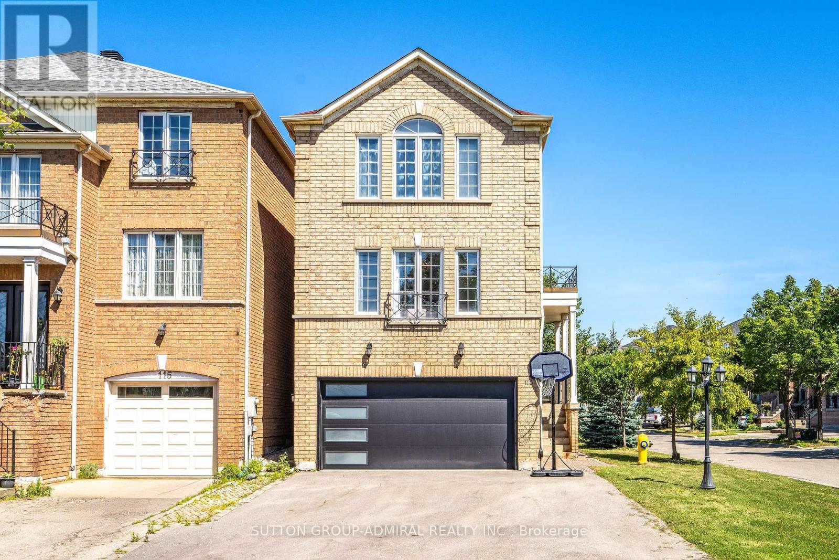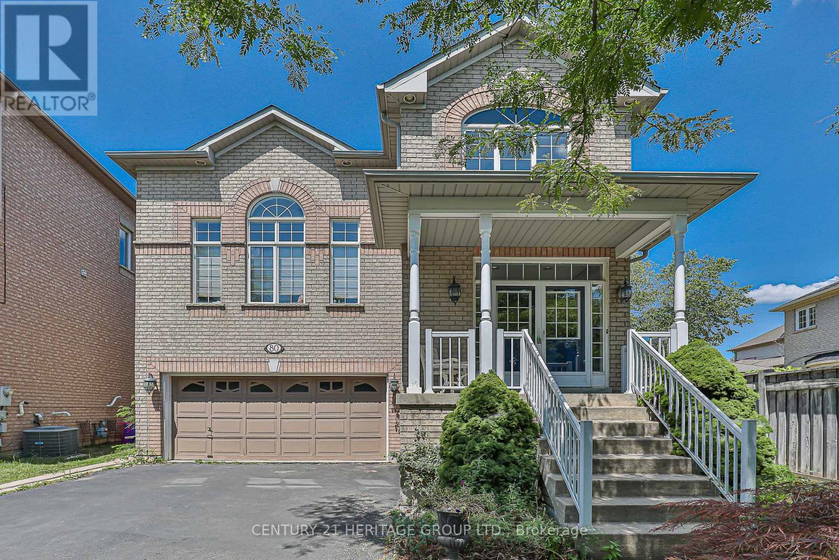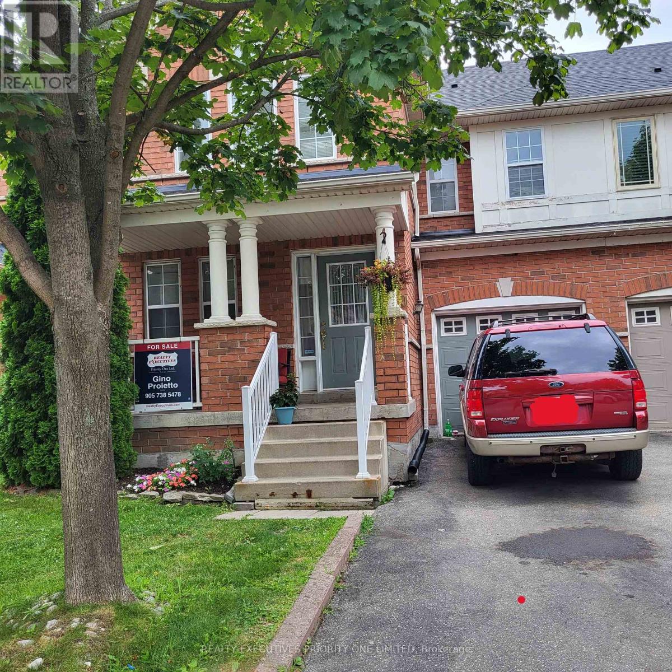Free account required
Unlock the full potential of your property search with a free account! Here's what you'll gain immediate access to:
- Exclusive Access to Every Listing
- Personalized Search Experience
- Favorite Properties at Your Fingertips
- Stay Ahead with Email Alerts
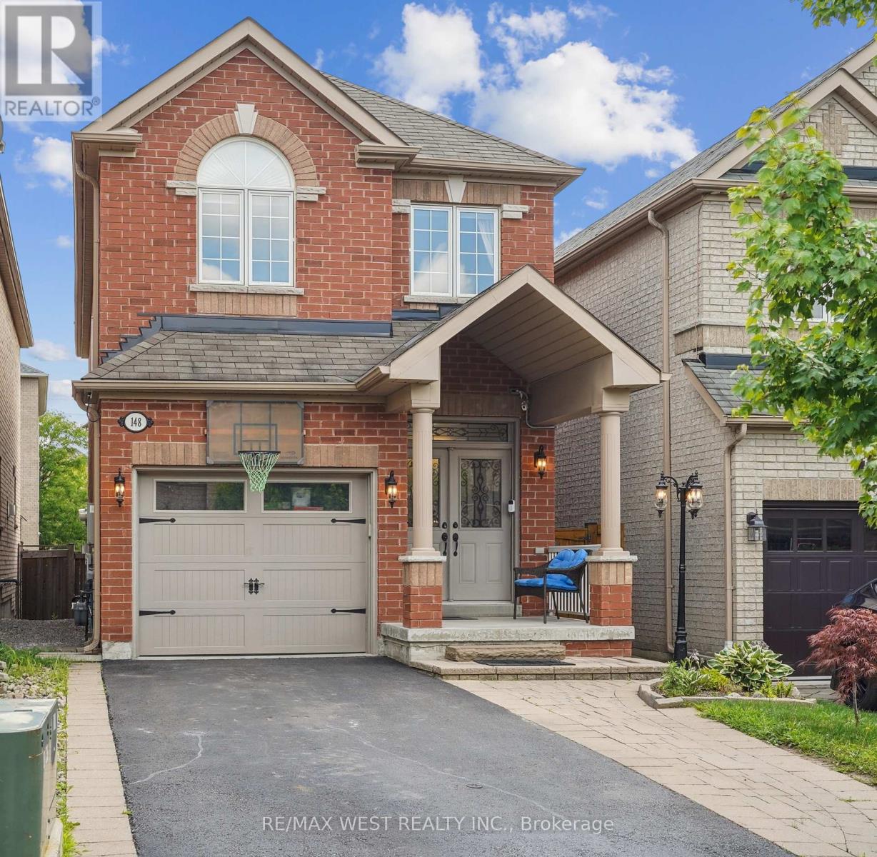
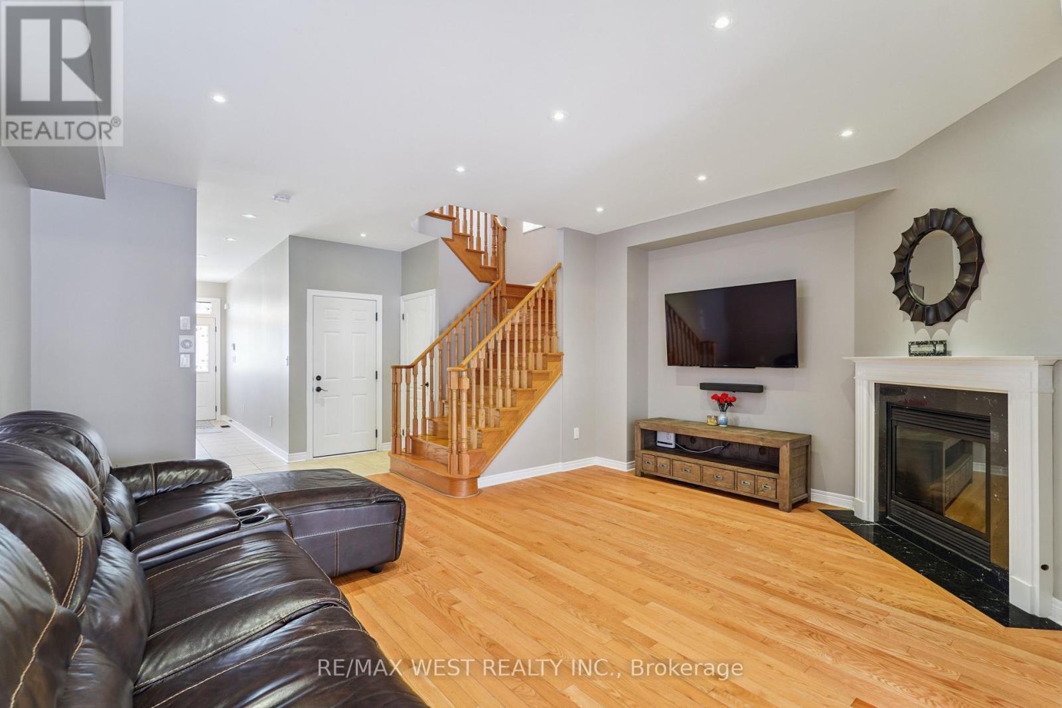
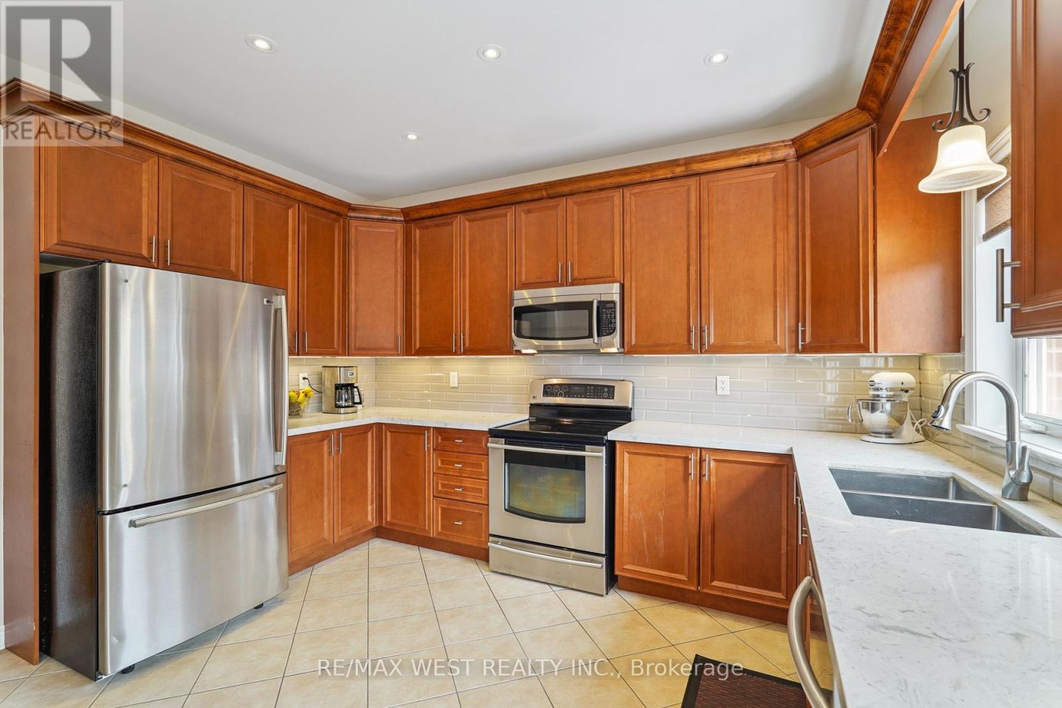
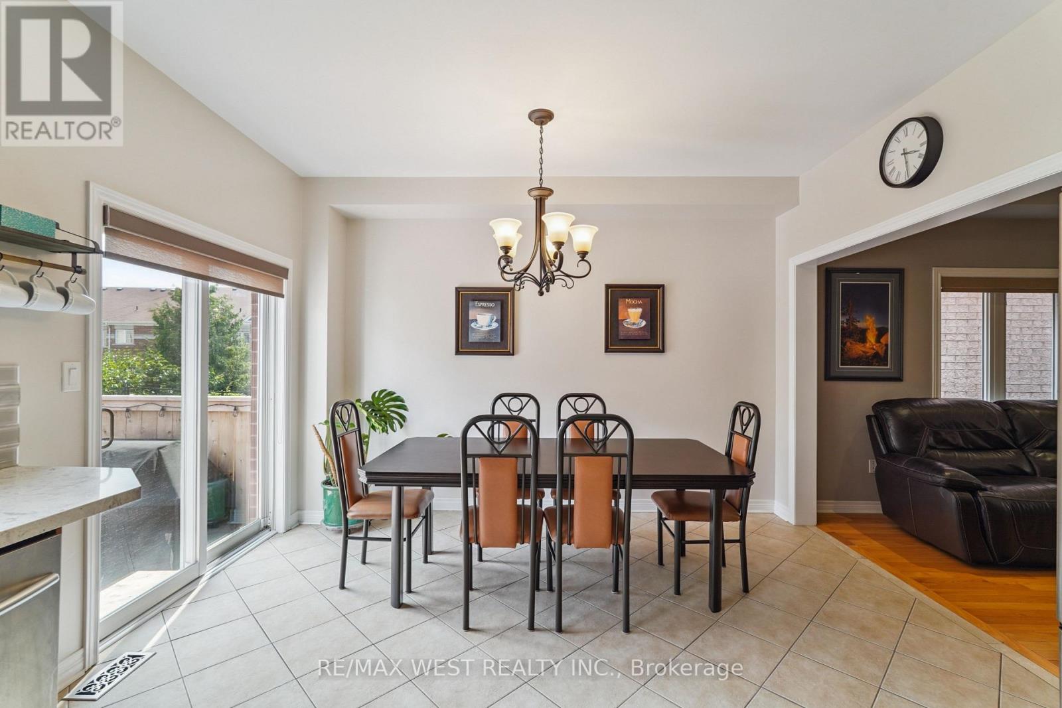
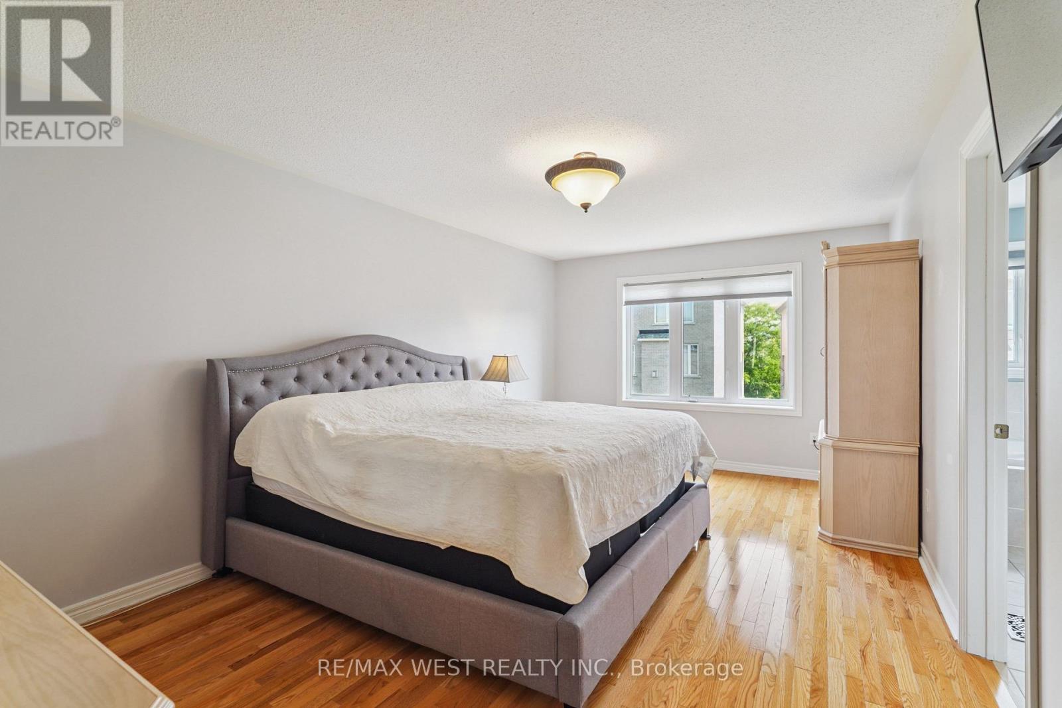
$1,335,000
148 CHAYNA CRESCENT
Vaughan, Ontario, Ontario, L6A0L6
MLS® Number: N12311153
Property description
*Welcome Home*Original Owners* Immaculately Kept Detached Home In Sought After Family Friendly Community In Thornberry Woods* No Sidewalk, 4 Car Parking* Ideal Floor Plan W/ 9' Ceilings* Double Door Entry* Hardwood Floors Throughout, Oak Staircase, Pot Lighting* Inside Access To Garage* Chefs Kitchen, S/S Appliances, Granite Counters, Ample Cabinet and Counter Space, Under Cabinet Lighting, Walk Out To Custom Deck* Spacious Primary Retreat With 4 Pc Ensuite and Walk-In Closet* 2nd Floor Laundry* Finished Basement With Large Rec Room & Kitchenette* Fully Landscaped Front Yard, Trex Rear Deck Boards* 8 x 10 Garden Shed* Conveniently Located Close To All Amenities Including Parks, Schools, Go Train, Bus Transit, Hospital, Shopping And Much More!!
Building information
Type
*****
Appliances
*****
Basement Development
*****
Basement Type
*****
Construction Style Attachment
*****
Cooling Type
*****
Exterior Finish
*****
Fireplace Present
*****
Flooring Type
*****
Foundation Type
*****
Half Bath Total
*****
Heating Fuel
*****
Heating Type
*****
Size Interior
*****
Stories Total
*****
Utility Water
*****
Land information
Amenities
*****
Fence Type
*****
Sewer
*****
Size Depth
*****
Size Frontage
*****
Size Irregular
*****
Size Total
*****
Rooms
Main level
Eating area
*****
Kitchen
*****
Family room
*****
Basement
Kitchen
*****
Recreational, Games room
*****
Second level
Laundry room
*****
Bedroom 3
*****
Bedroom 2
*****
Primary Bedroom
*****
Courtesy of RE/MAX WEST REALTY INC.
Book a Showing for this property
Please note that filling out this form you'll be registered and your phone number without the +1 part will be used as a password.
