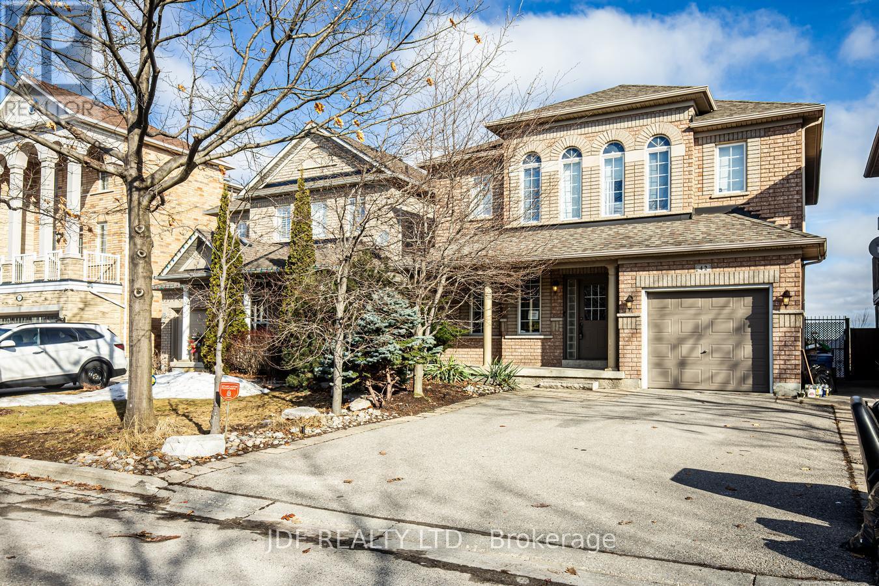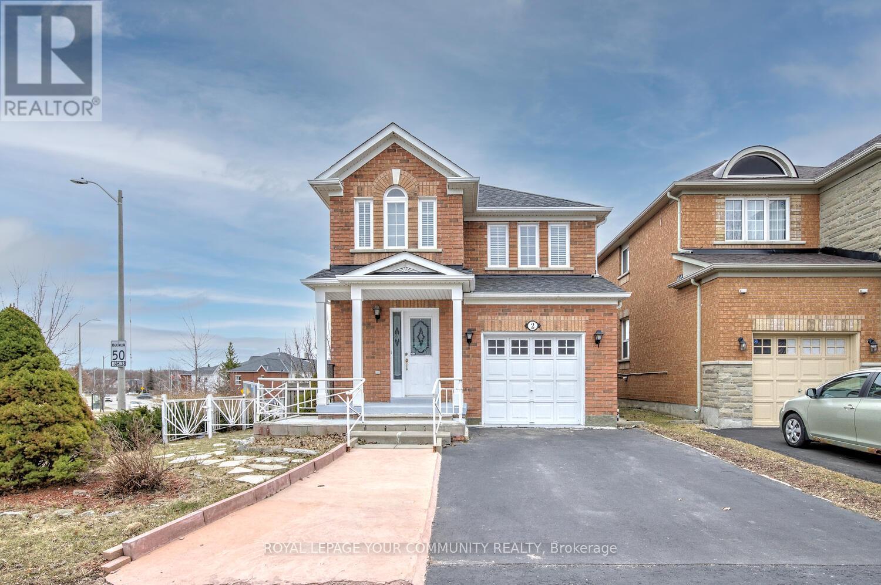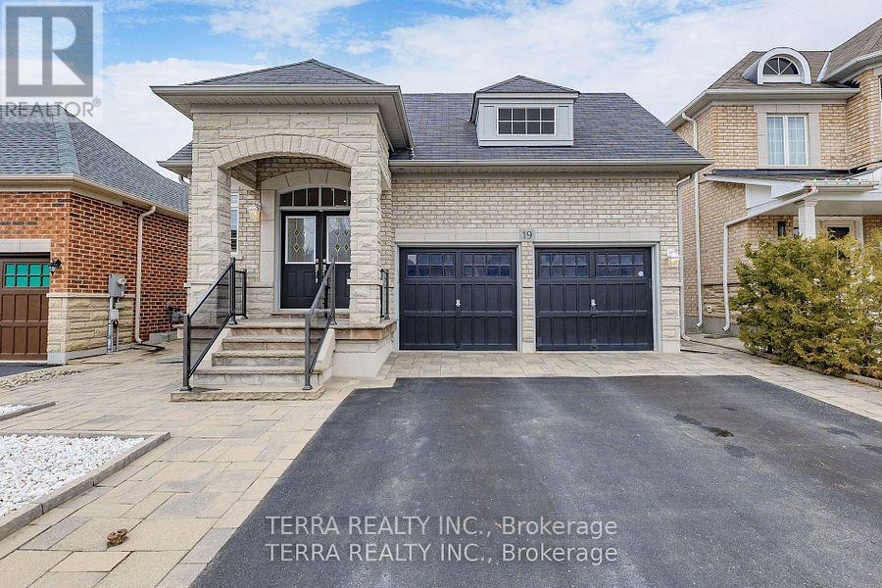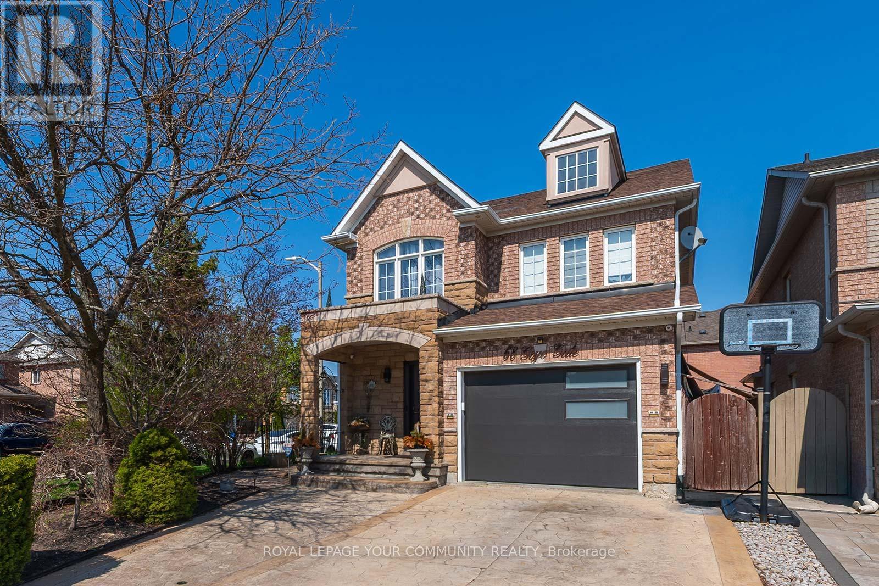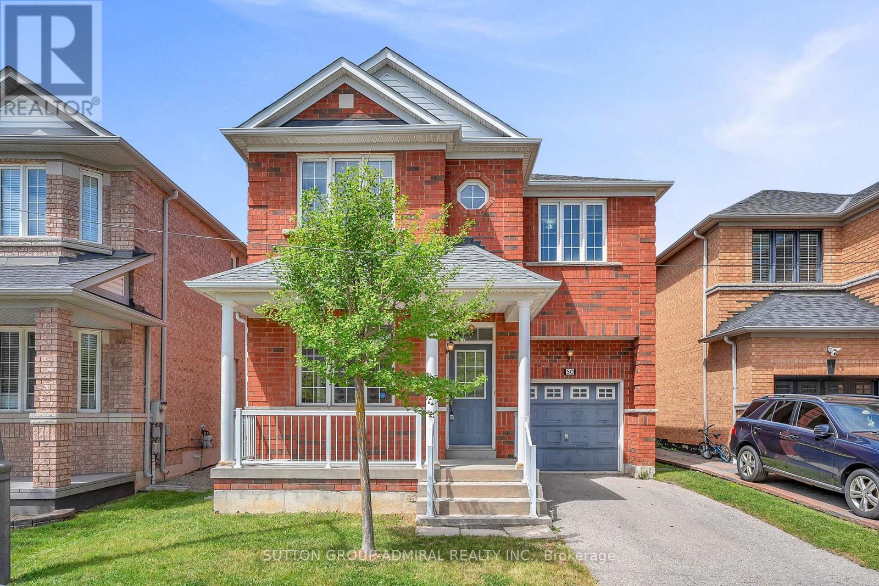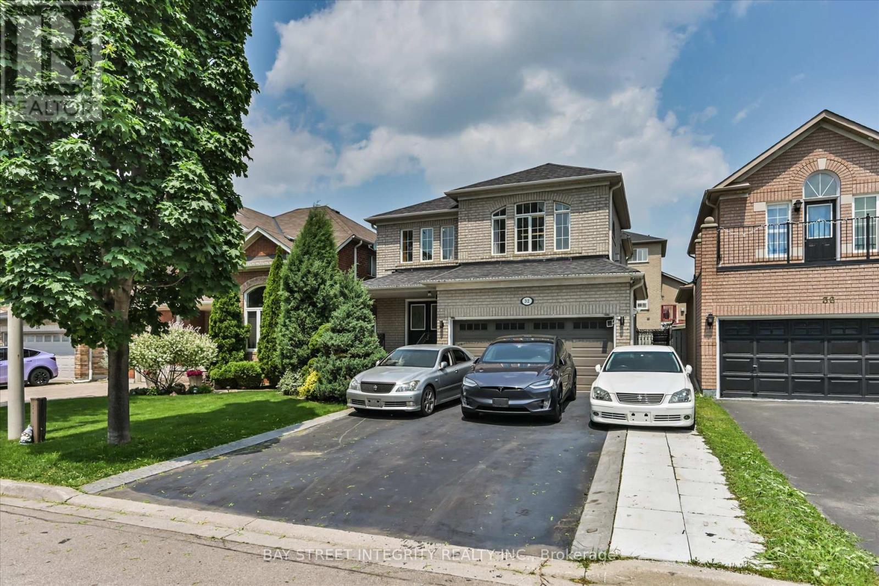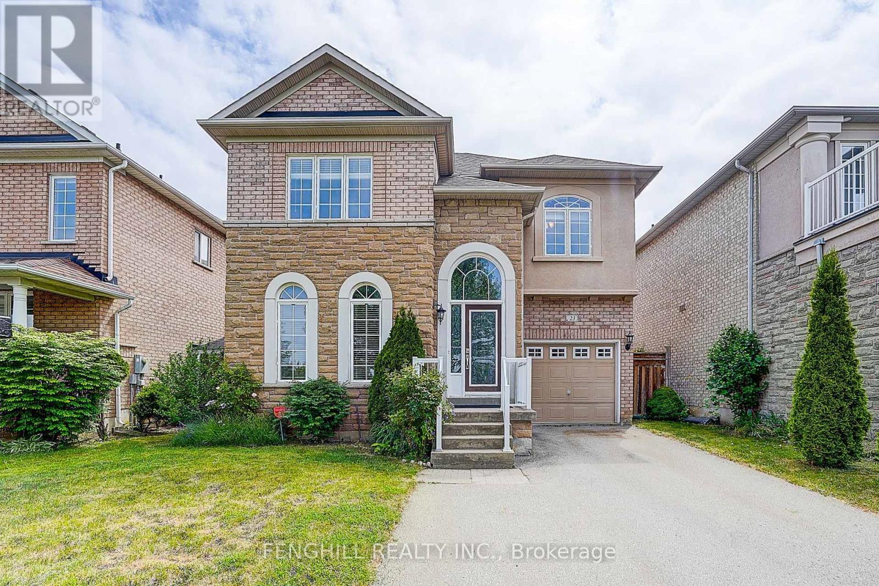Free account required
Unlock the full potential of your property search with a free account! Here's what you'll gain immediate access to:
- Exclusive Access to Every Listing
- Personalized Search Experience
- Favorite Properties at Your Fingertips
- Stay Ahead with Email Alerts
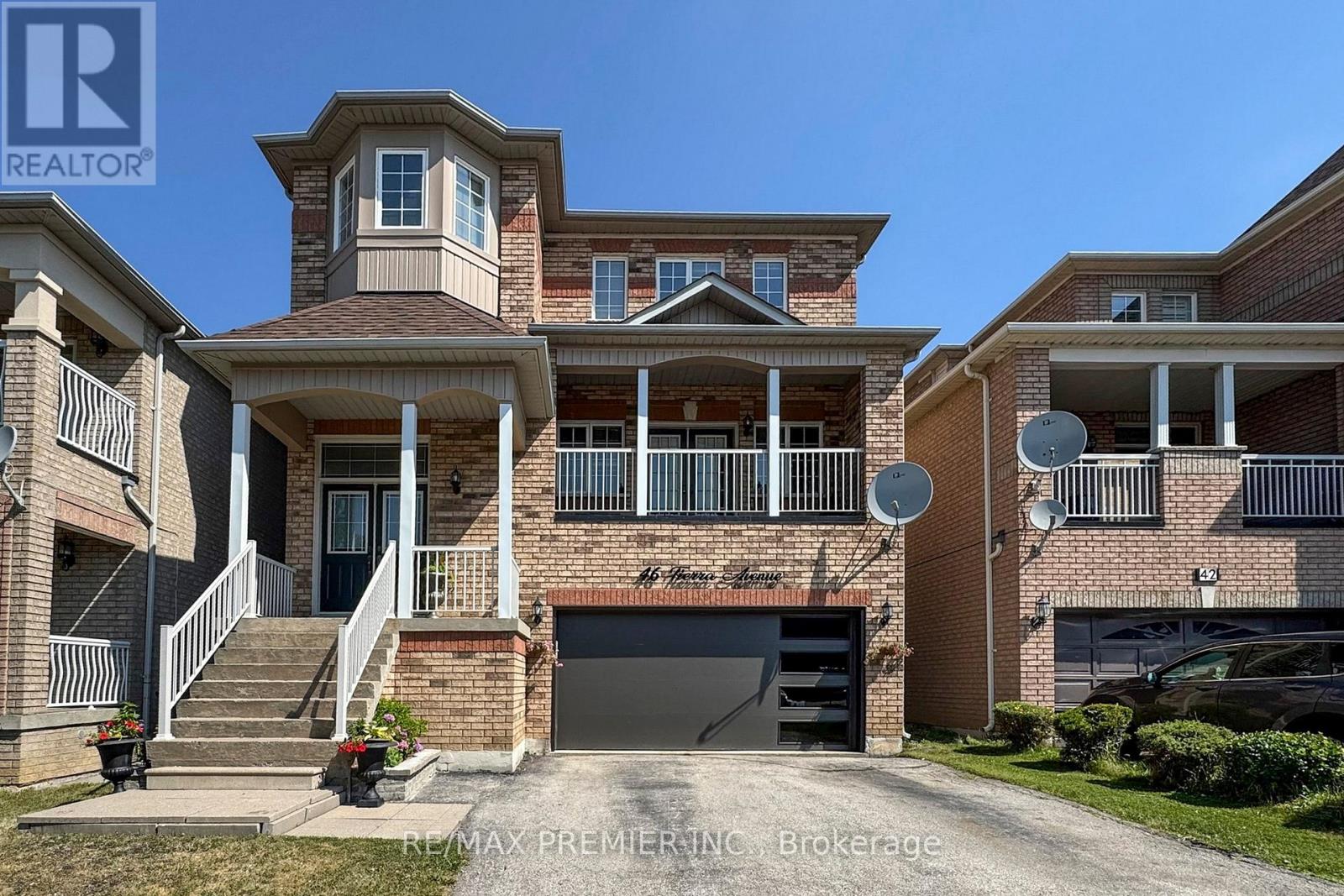

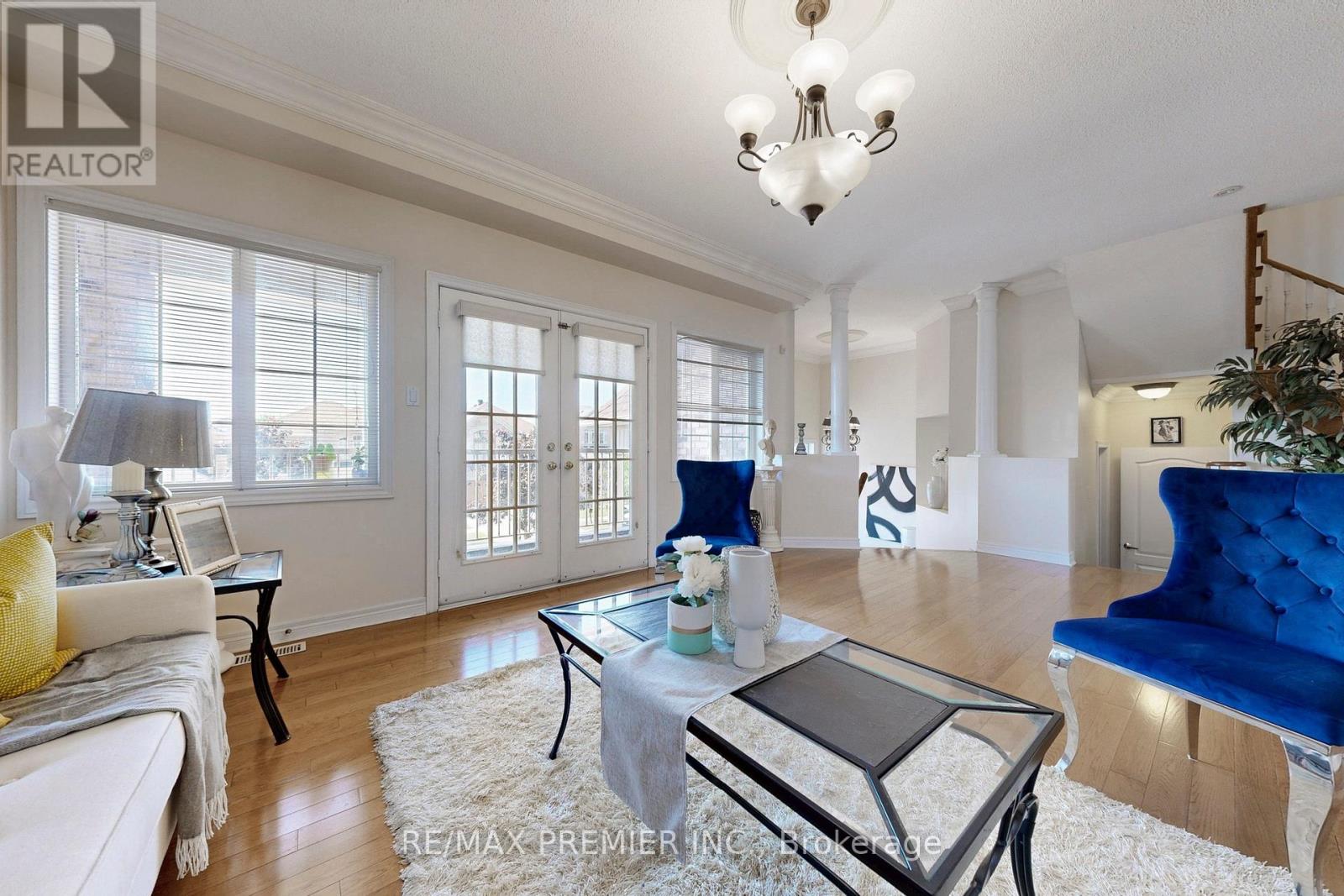

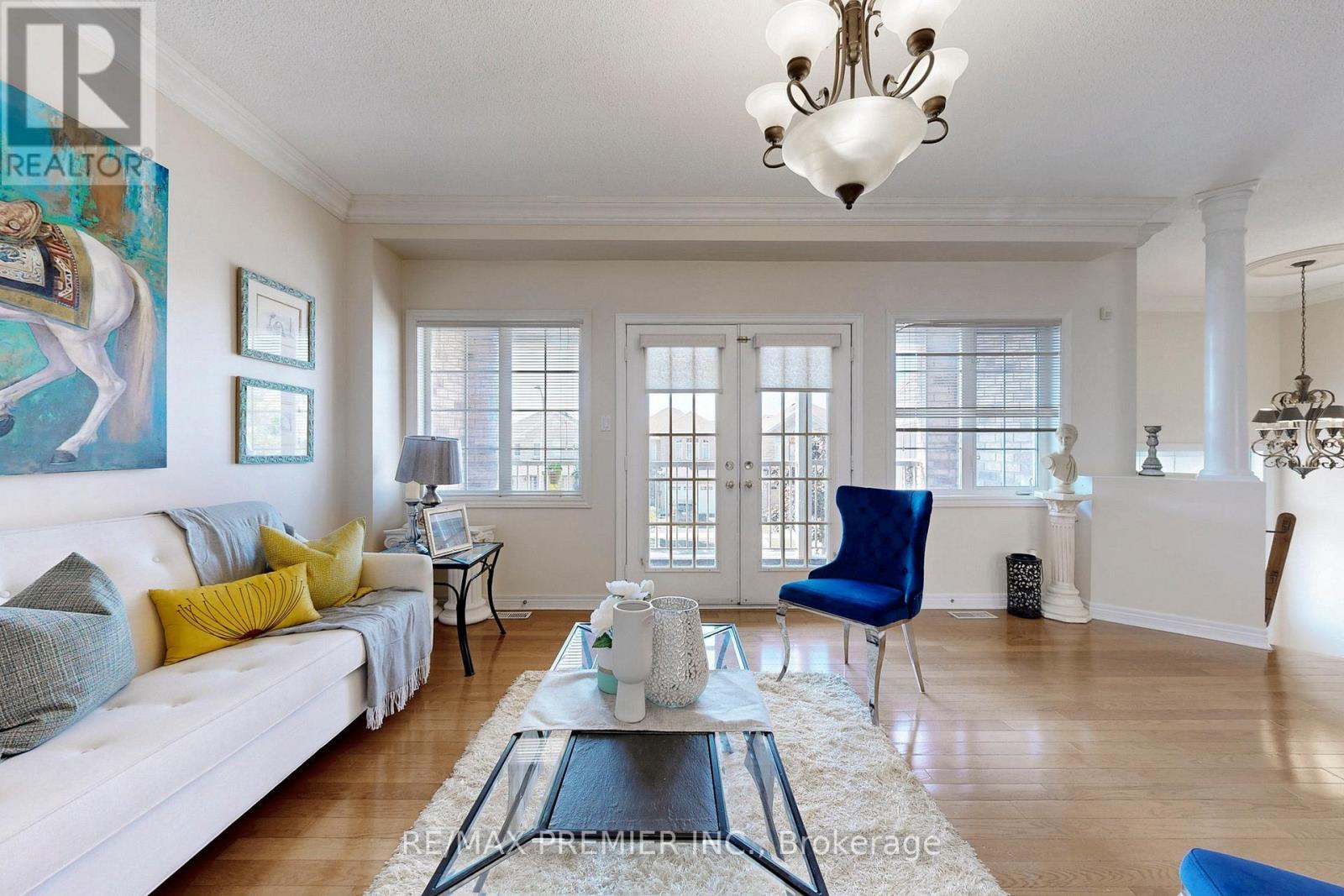
$1,318,000
46 TIERRA AVENUE
Vaughan, Ontario, Ontario, L6A2Z4
MLS® Number: N12268907
Property description
Look no further! This beautifully maintained detached home is nestled in the heart of Vellore Village, one of Vaughan most sought-after family-friendly communities. Combining timeless design with quality finishes, this home offers the perfect blend of space, style, and comfort. Step into a sun-filled family room and enjoy the seamless flow into the renovated open-concept kitchen, complete with upgraded cabinetry and ceramic backsplash. Walk out to the spacious deck, ideal for outdoor dining and entertaining. Upstairs, you'll find 3 generous bedrooms, including a primary retreat with a luxurious jacuzzi tub. The elegant oak staircase and hardwood floors throughout add a warm and refined touch. The professionally finished walkout basement offers flexible space for an in-law suite, home office, or entertainment area. Unbeatable Location: Minutes to Hwy 400, o Vaughan Mills Mall & Cortellucci Vaughan HospitalSteps , Parks, Top-Ranked Schools, Transit, Shopping, & Dining. Public Open House: Sat & Sun, July 26th & 27th from 2-4 pm
Building information
Type
*****
Age
*****
Appliances
*****
Basement Development
*****
Basement Features
*****
Basement Type
*****
Construction Style Attachment
*****
Cooling Type
*****
Exterior Finish
*****
Fireplace Present
*****
Flooring Type
*****
Foundation Type
*****
Half Bath Total
*****
Heating Fuel
*****
Heating Type
*****
Size Interior
*****
Stories Total
*****
Utility Water
*****
Land information
Amenities
*****
Sewer
*****
Size Depth
*****
Size Frontage
*****
Size Irregular
*****
Size Total
*****
Rooms
Main level
Dining room
*****
Eating area
*****
Kitchen
*****
Family room
*****
Lower level
Recreational, Games room
*****
Second level
Bedroom 3
*****
Bedroom 2
*****
Primary Bedroom
*****
Main level
Dining room
*****
Eating area
*****
Kitchen
*****
Family room
*****
Lower level
Recreational, Games room
*****
Second level
Bedroom 3
*****
Bedroom 2
*****
Primary Bedroom
*****
Main level
Dining room
*****
Eating area
*****
Kitchen
*****
Family room
*****
Lower level
Recreational, Games room
*****
Second level
Bedroom 3
*****
Bedroom 2
*****
Primary Bedroom
*****
Main level
Dining room
*****
Eating area
*****
Kitchen
*****
Family room
*****
Lower level
Recreational, Games room
*****
Second level
Bedroom 3
*****
Bedroom 2
*****
Primary Bedroom
*****
Main level
Dining room
*****
Eating area
*****
Kitchen
*****
Family room
*****
Lower level
Recreational, Games room
*****
Second level
Bedroom 3
*****
Bedroom 2
*****
Primary Bedroom
*****
Courtesy of RE/MAX PREMIER INC.
Book a Showing for this property
Please note that filling out this form you'll be registered and your phone number without the +1 part will be used as a password.

