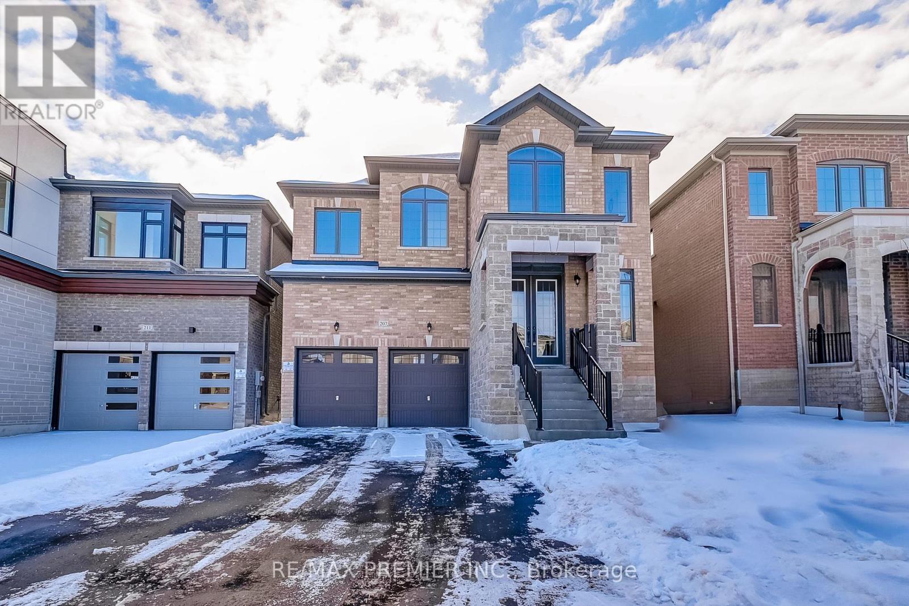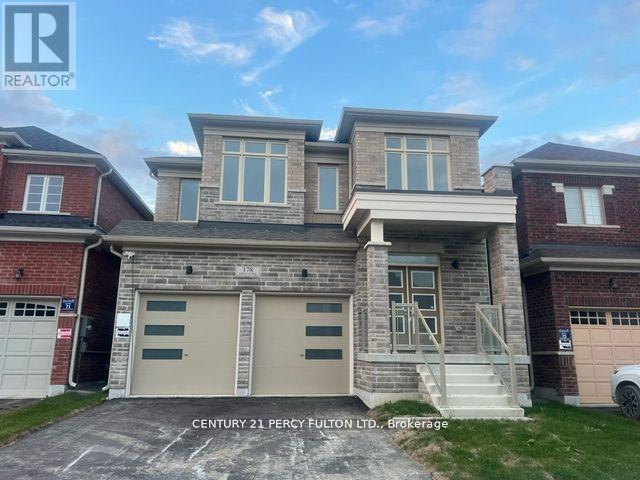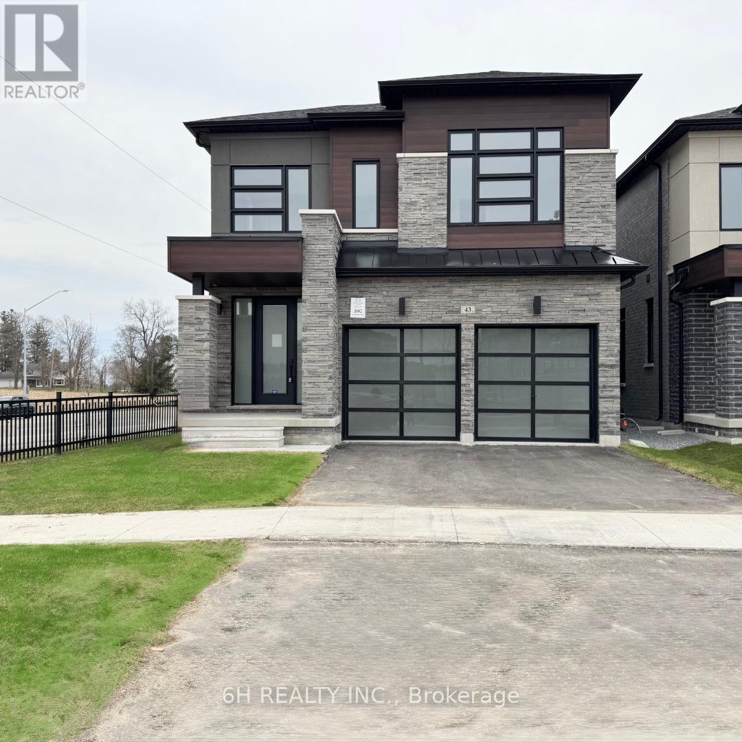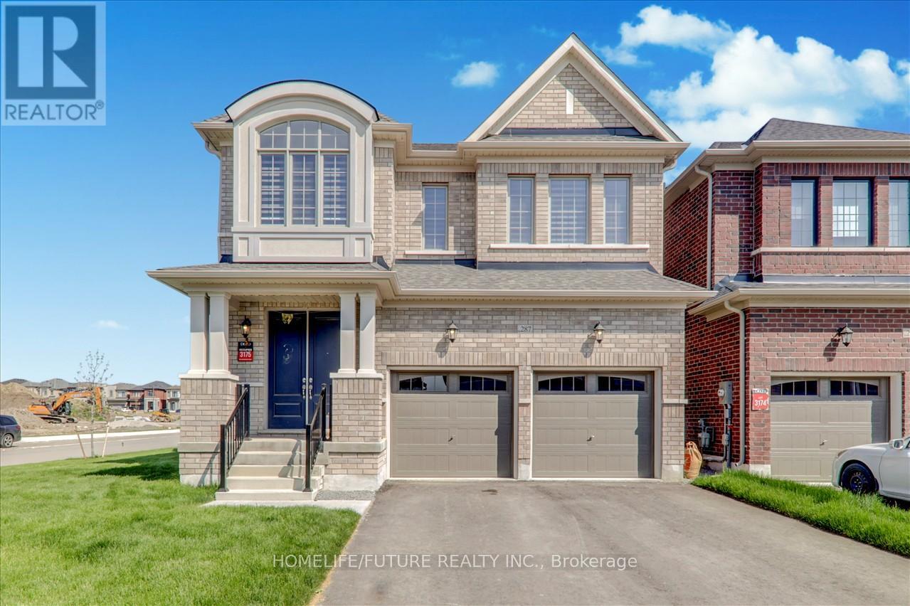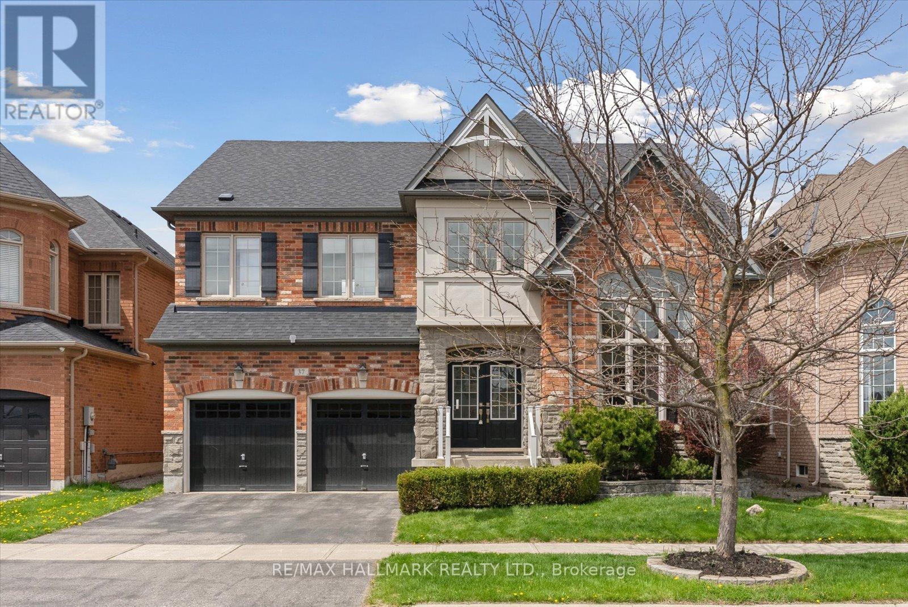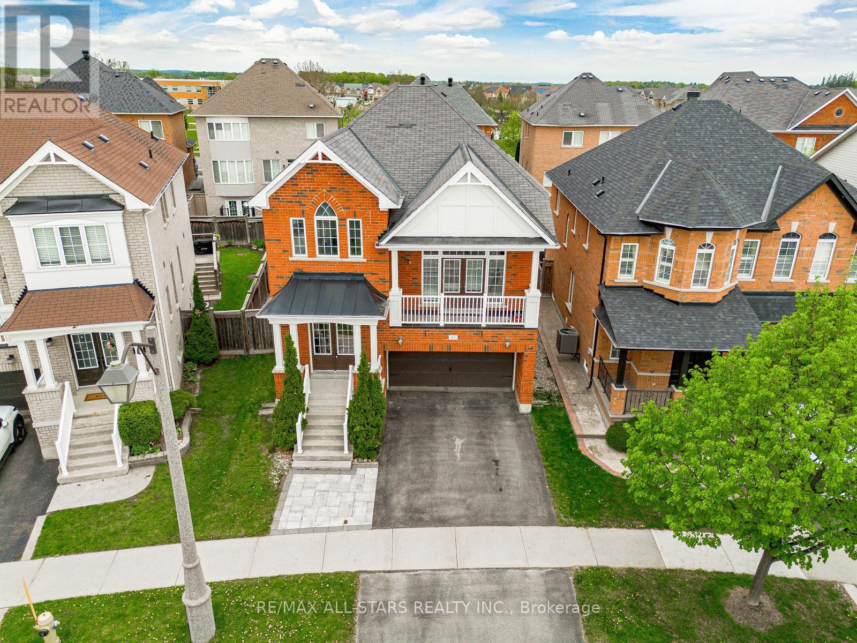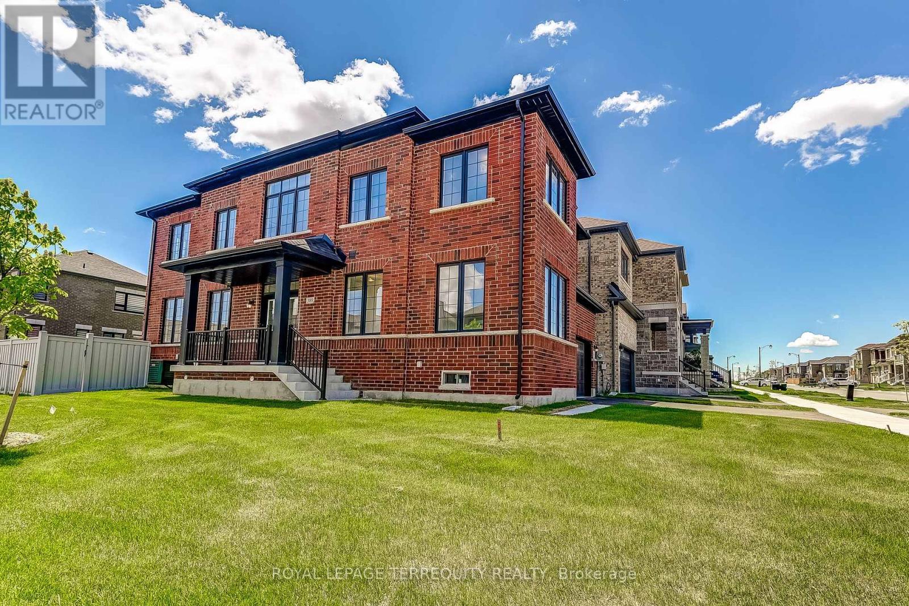Free account required
Unlock the full potential of your property search with a free account! Here's what you'll gain immediate access to:
- Exclusive Access to Every Listing
- Personalized Search Experience
- Favorite Properties at Your Fingertips
- Stay Ahead with Email Alerts
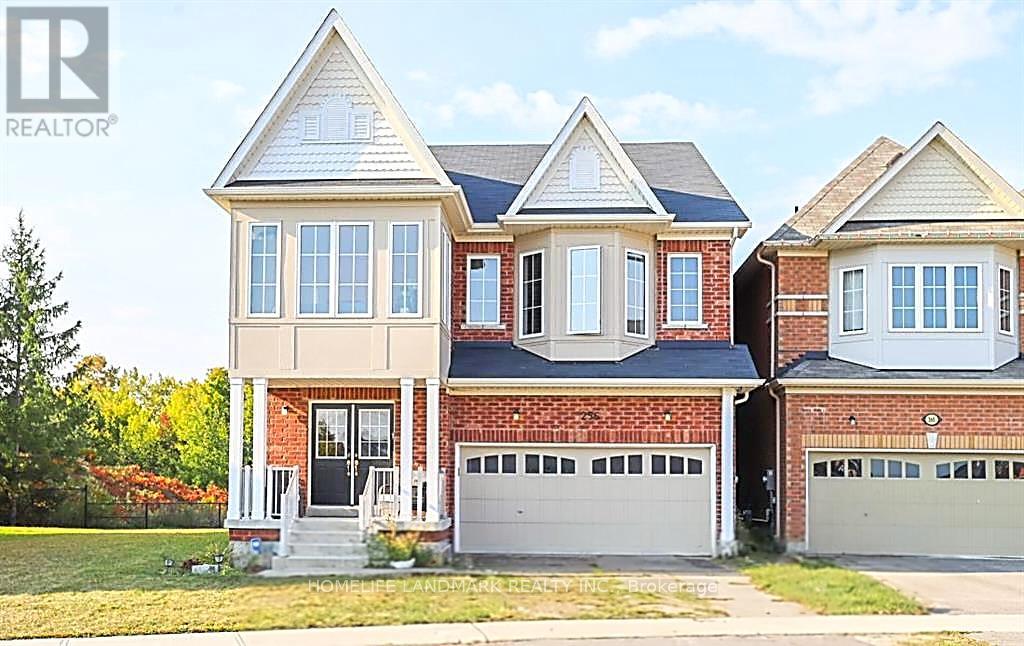
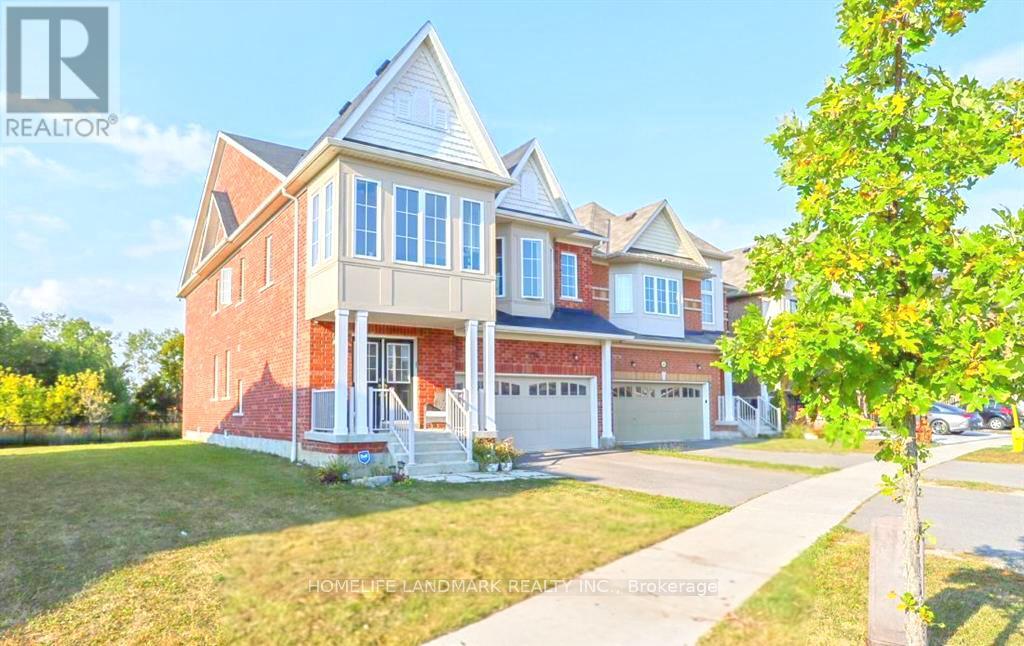
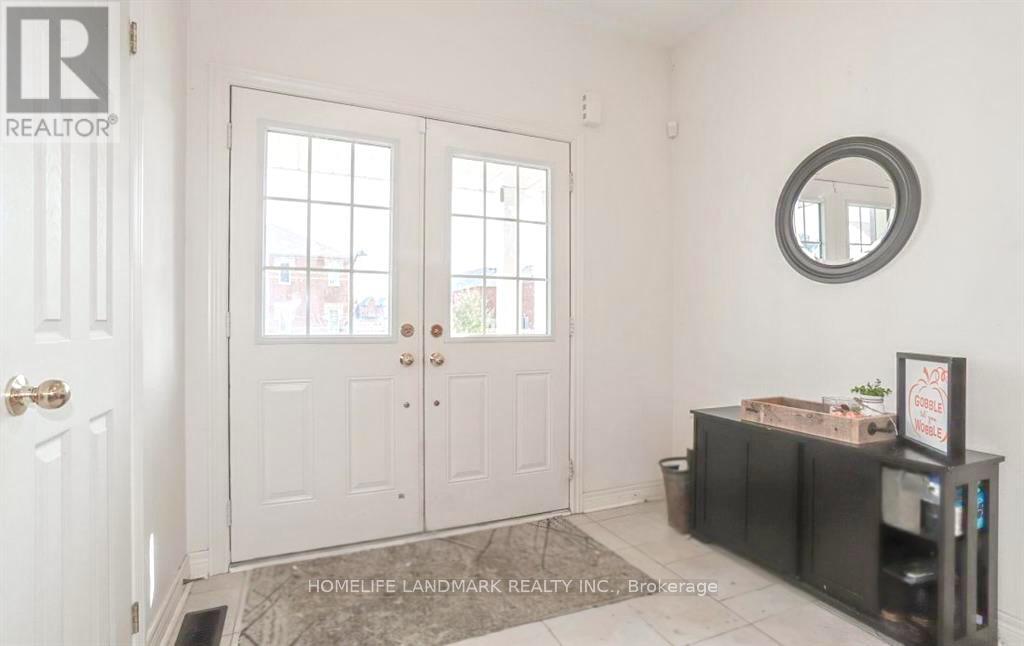
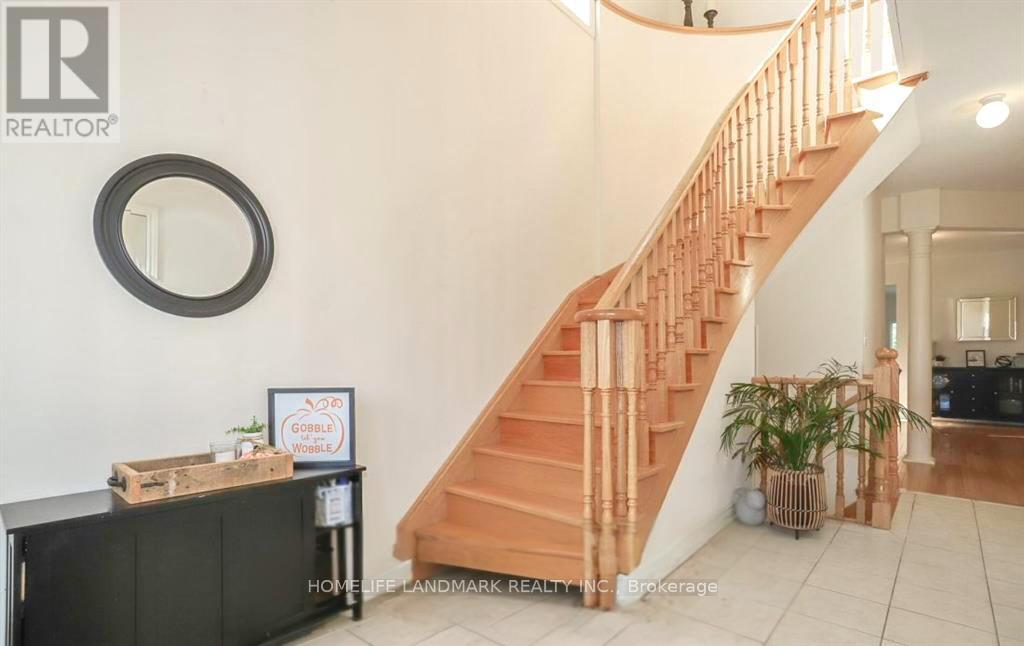
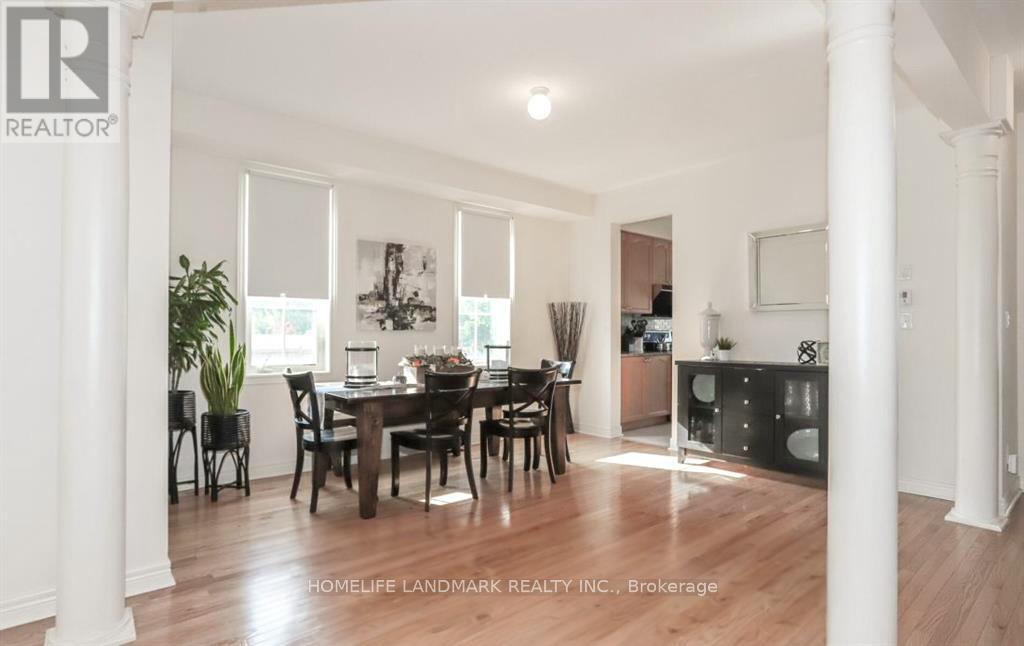
$1,499,000
256 GREENWOOD ROAD
Whitchurch-Stouffville, Ontario, Ontario, L4A4N8
MLS® Number: N12301909
Property description
Modern, Spacious & Open Concept 4 Bedroom + 4 Full Bath Executive Home In Heritage Estate, Quiet Neighborhood In Prime Stouffville, Located On Premium Lot Backing Onto Unobstructed Greenspace & Siding On Extra Wide Setback On West Side. Bright South Exposure, Functional Floor Plan Offering Over 3,700 Square Feet Of Finished Total Living Space. 9' Ceilings & Hardwood Floors Throughout Main. Modern Kitchen Featuring Centre Island, Granite Counter Tops, Backsplash, Stainless-Steel Appliances, And Breakfast Area Walking Out To Deck. Spacious Bedrooms All Accessible To Baths. Large Primary Bedroom Includes 5 Pc Ensuite, His/Hers Closets, And Overlooks Green Space. Full Of Privacy But Yet Right In The Heart Of City. Steps Top Tier Elementary School With French Immersion As Well As English Stream Programs. Walking Distance From Park, Community Centre, Grocery, Restaurant, Dental Offices, Medical Clinics. Well-Served By Public Transit, Stouffville GO Train Line Connects To Toronto. This Move-In Ready Home Blends Comfort, Function & Potential Ideal For Anyone Looking To Settle Into A Welcoming Community.
Building information
Type
*****
Age
*****
Appliances
*****
Basement Development
*****
Basement Type
*****
Construction Style Attachment
*****
Cooling Type
*****
Exterior Finish
*****
Fireplace Present
*****
Foundation Type
*****
Half Bath Total
*****
Heating Fuel
*****
Heating Type
*****
Size Interior
*****
Stories Total
*****
Utility Water
*****
Land information
Amenities
*****
Sewer
*****
Size Depth
*****
Size Frontage
*****
Size Irregular
*****
Size Total
*****
Courtesy of HOMELIFE LANDMARK REALTY INC.
Book a Showing for this property
Please note that filling out this form you'll be registered and your phone number without the +1 part will be used as a password.


