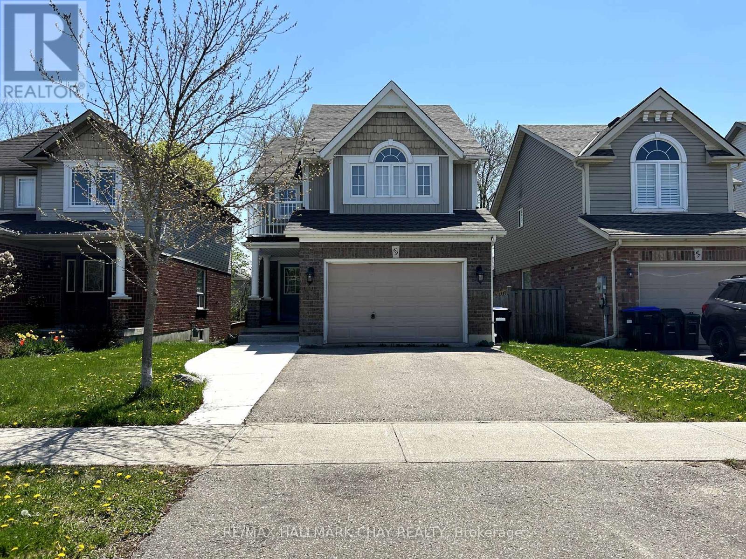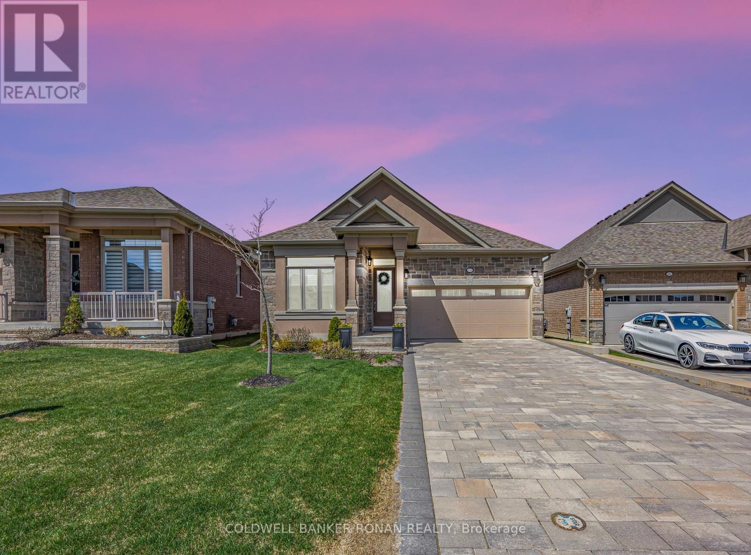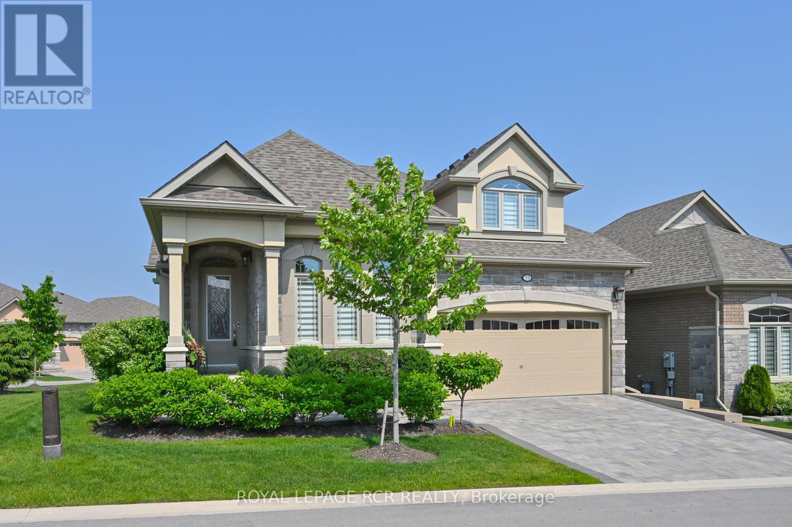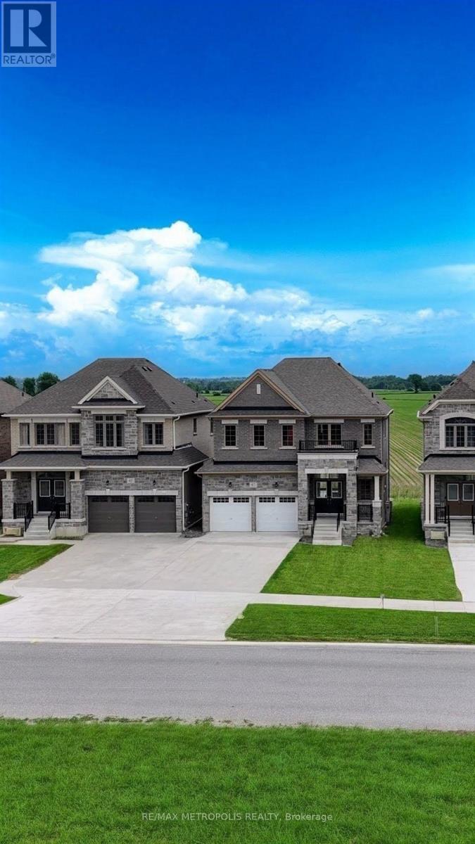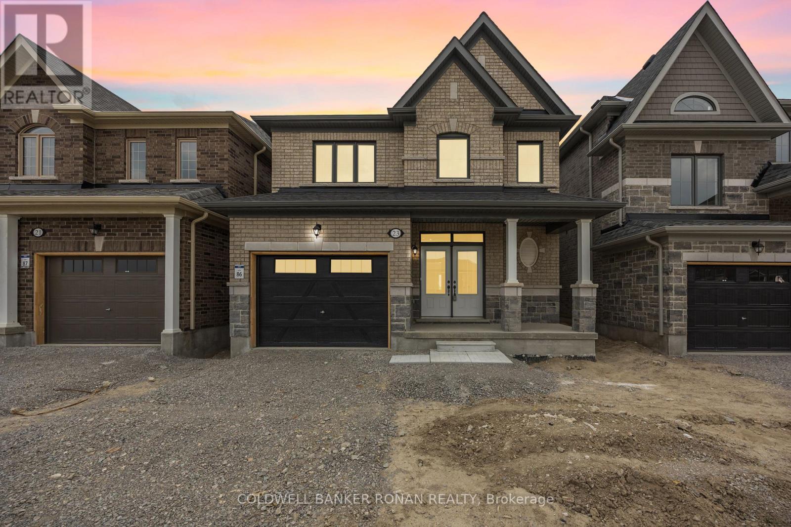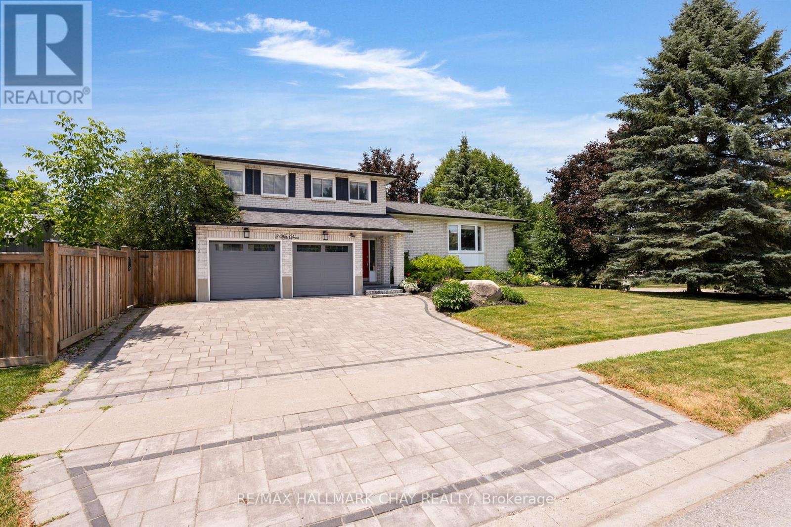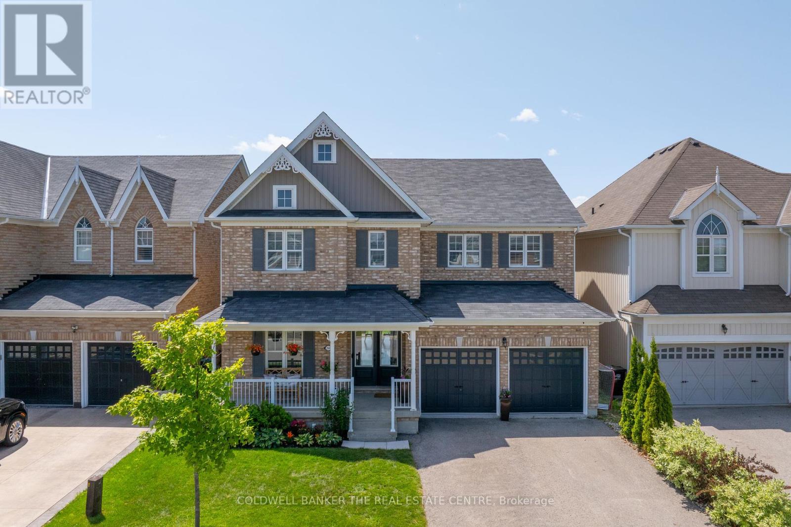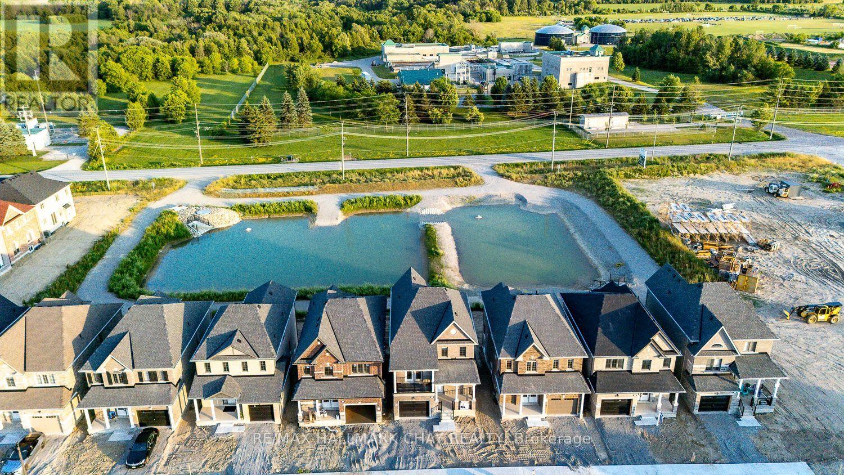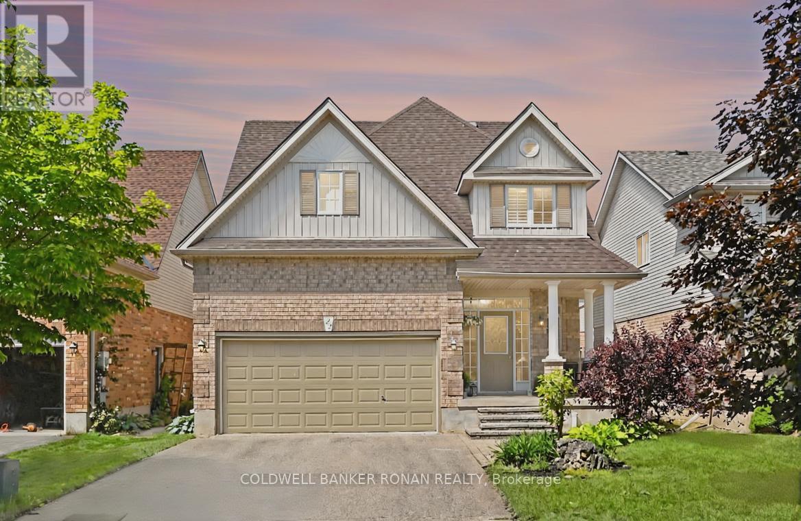Free account required
Unlock the full potential of your property search with a free account! Here's what you'll gain immediate access to:
- Exclusive Access to Every Listing
- Personalized Search Experience
- Favorite Properties at Your Fingertips
- Stay Ahead with Email Alerts
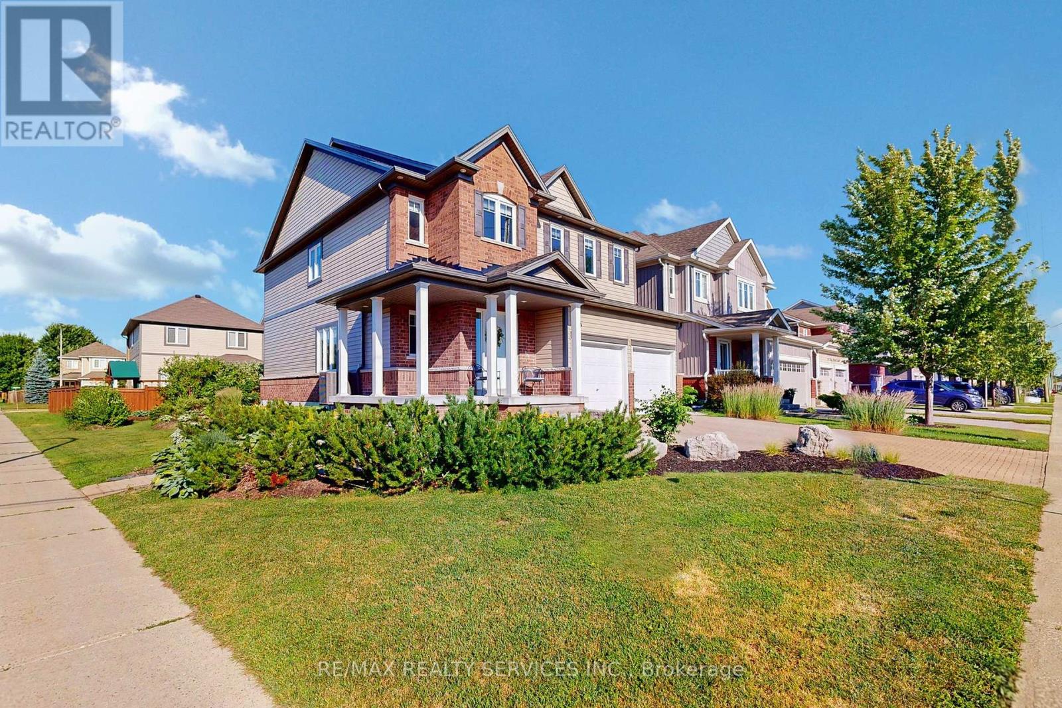
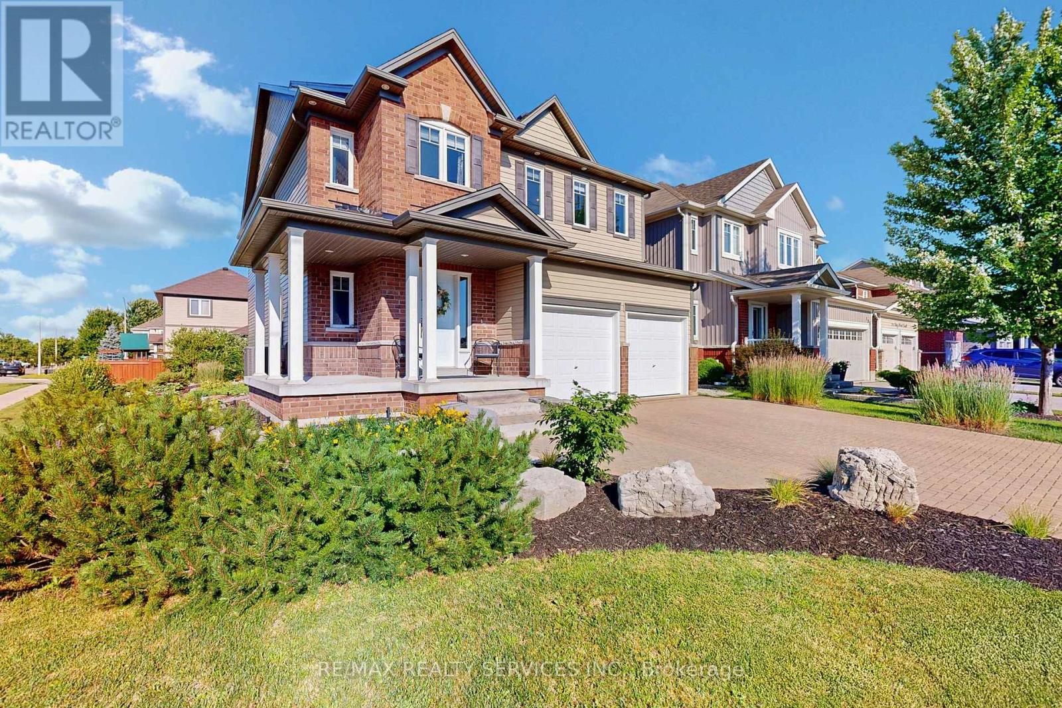
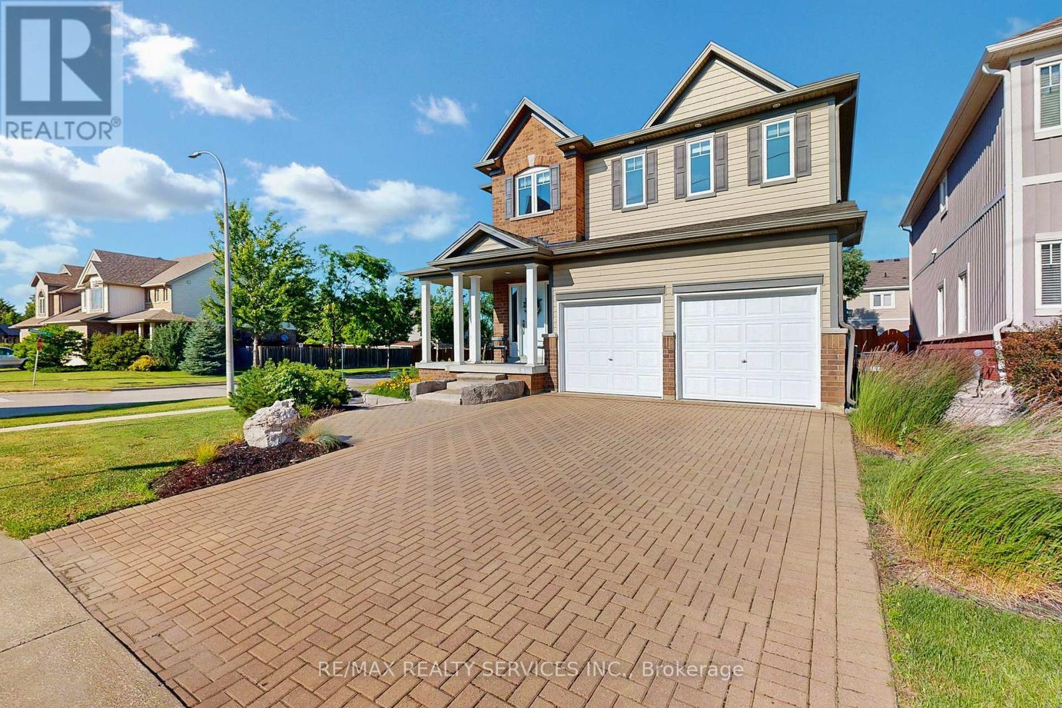
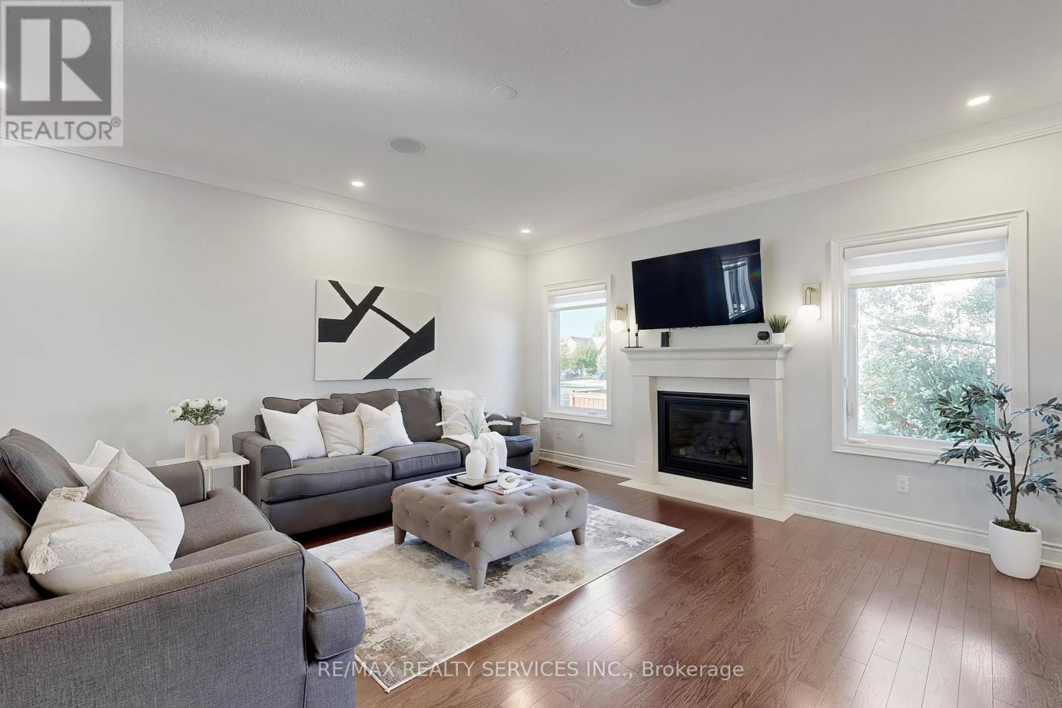
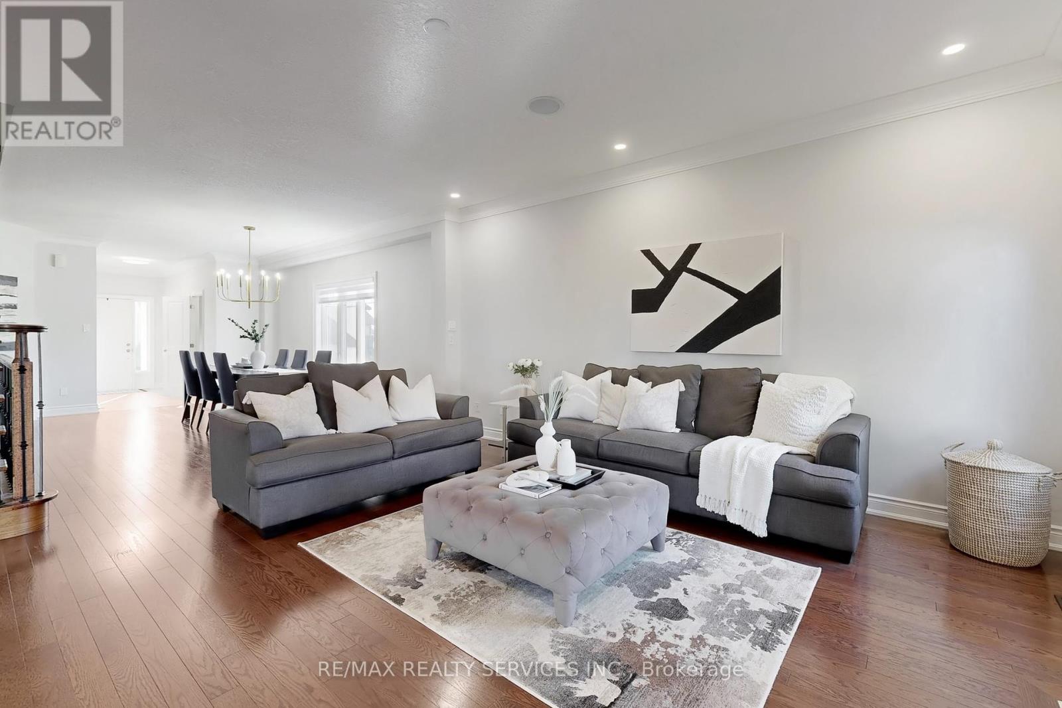
$1,069,000
197 KING STREET S
New Tecumseth, Ontario, Ontario, L9R0A8
MLS® Number: N12293377
Property description
Stunning Trillium Model-Home Nestled in one of Alliston's Most Sought-After Neighborhood's. Professionally Designed W/Over 3000 Sq Ft of Living Space. Fabulous Floorplan Features Gourmet Chef's Kitchen W/Quartz Counters, High-End S/S Appliances, Custom Cabinetry & Oversized Breakfast Island. Expansive Living/Dining Room W/Gas Fireplace & Upgraded Mantle. Large Windows for Abundant Natural Light. Primary Retreat Boasts W/I Closet & Spa-Inspired Ensuite W/Double Vanity, Glass Shower & Freestanding Tub. Pro-Finished Basement Features Massive Rec Room, 3 Pc Ensuite & Plenty Of Storage. Pro-Landscaping & Interlock W/Manicured Gardens. Enjoy Many of the Builders Luxurious Upgrades Including: Surround Sound Speakers Thru-Out Home & Garage, Inground Sprinklers, Upgraded Shingles, A/C, CVAC, HRV, Security System, Pot-Lights, Crown Moulding, Piping for Heated Floors in Garage & Basement, Upgraded Trim, Baseboards, Broadloom & Underpadding. No Expense Spared, Show & Sell.
Building information
Type
*****
Appliances
*****
Basement Development
*****
Basement Type
*****
Construction Style Attachment
*****
Cooling Type
*****
Exterior Finish
*****
Flooring Type
*****
Foundation Type
*****
Half Bath Total
*****
Heating Fuel
*****
Heating Type
*****
Size Interior
*****
Stories Total
*****
Utility Water
*****
Land information
Sewer
*****
Size Depth
*****
Size Frontage
*****
Size Irregular
*****
Size Total
*****
Rooms
Main level
Laundry room
*****
Dining room
*****
Living room
*****
Eating area
*****
Kitchen
*****
Basement
Recreational, Games room
*****
Second level
Bedroom 4
*****
Bedroom 3
*****
Bedroom 2
*****
Primary Bedroom
*****
Main level
Laundry room
*****
Dining room
*****
Living room
*****
Eating area
*****
Kitchen
*****
Basement
Recreational, Games room
*****
Second level
Bedroom 4
*****
Bedroom 3
*****
Bedroom 2
*****
Primary Bedroom
*****
Main level
Laundry room
*****
Dining room
*****
Living room
*****
Eating area
*****
Kitchen
*****
Basement
Recreational, Games room
*****
Second level
Bedroom 4
*****
Bedroom 3
*****
Bedroom 2
*****
Primary Bedroom
*****
Courtesy of RE/MAX REALTY SERVICES INC.
Book a Showing for this property
Please note that filling out this form you'll be registered and your phone number without the +1 part will be used as a password.
