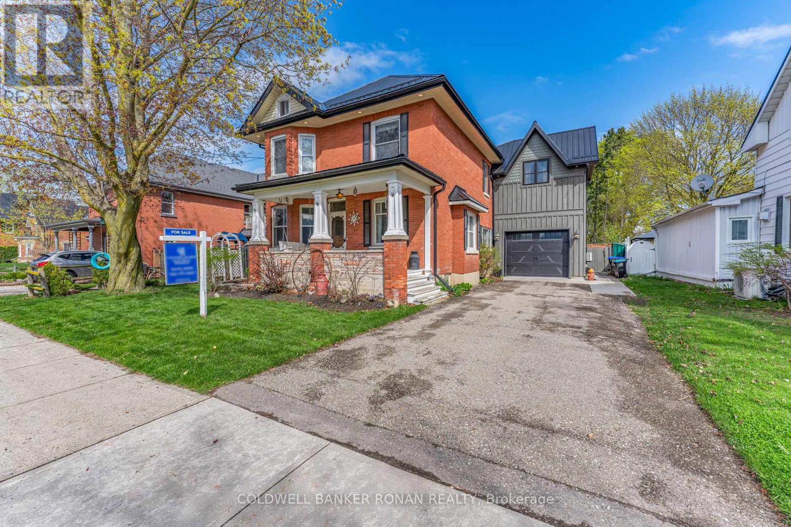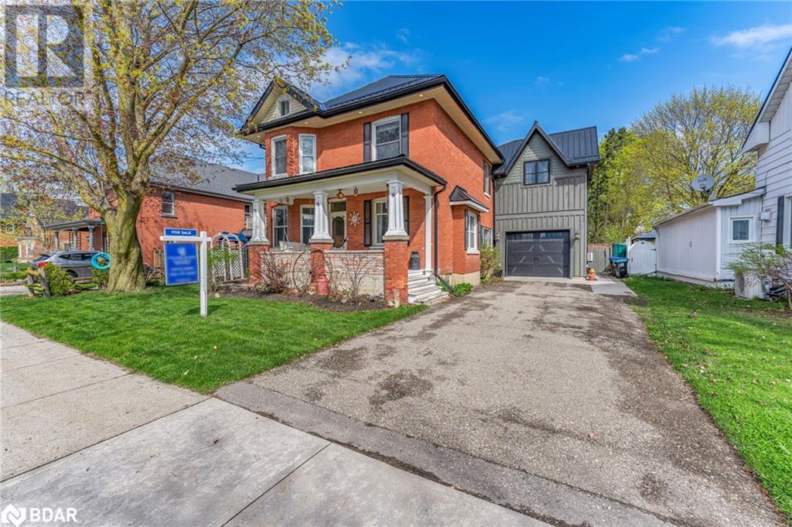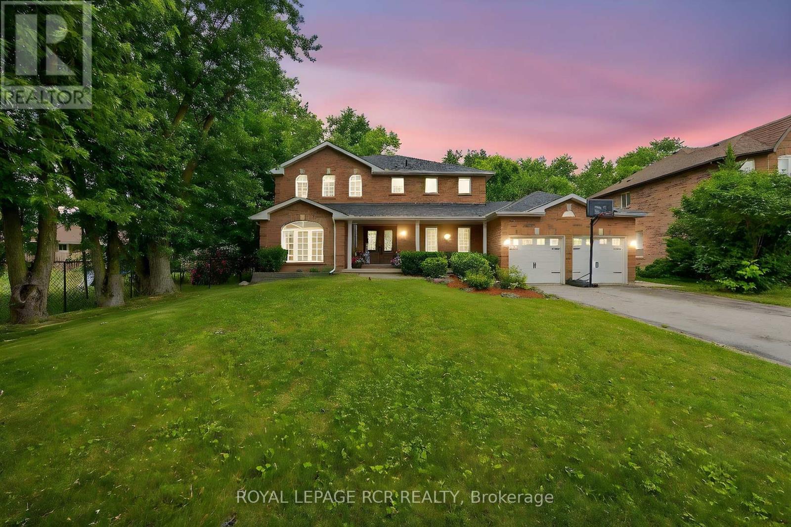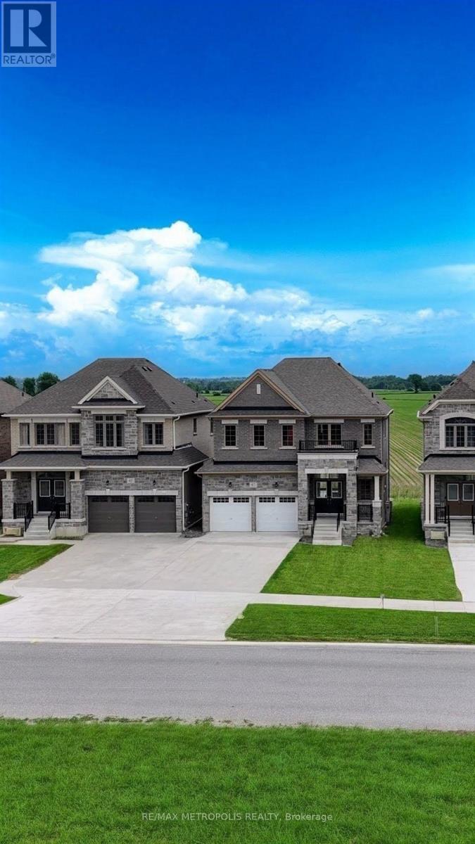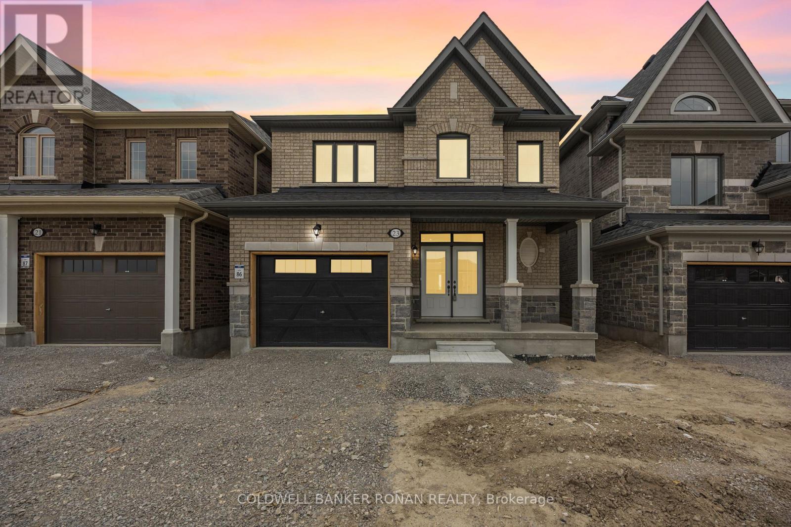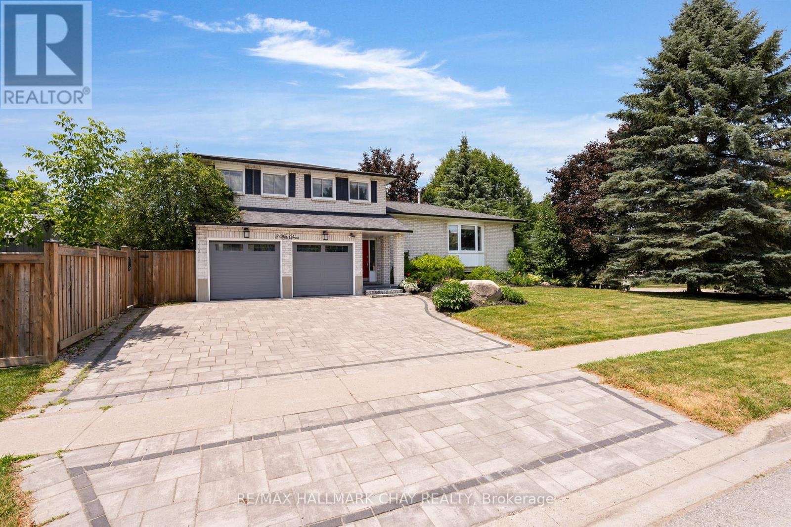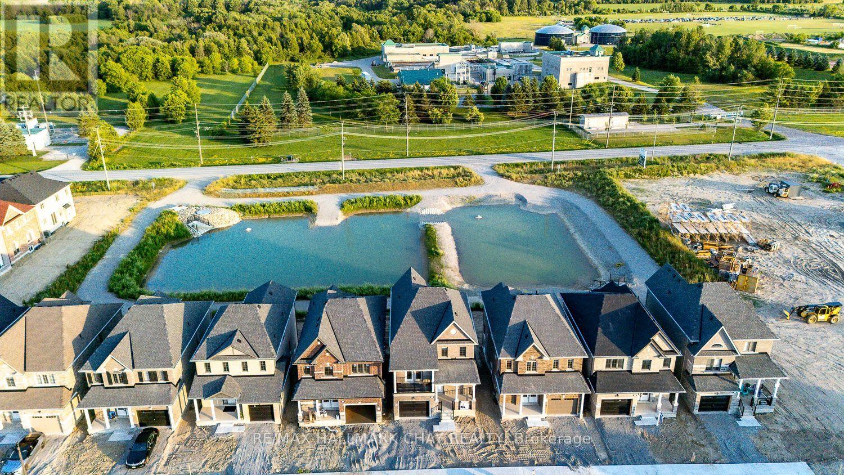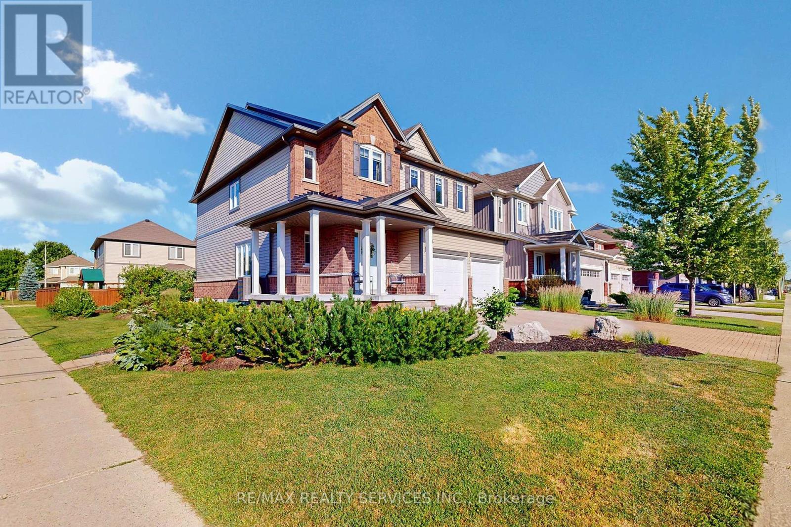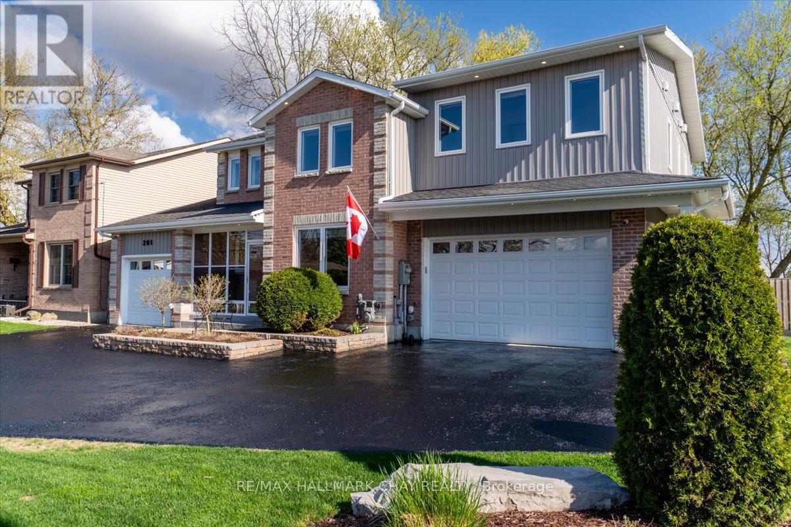Free account required
Unlock the full potential of your property search with a free account! Here's what you'll gain immediate access to:
- Exclusive Access to Every Listing
- Personalized Search Experience
- Favorite Properties at Your Fingertips
- Stay Ahead with Email Alerts
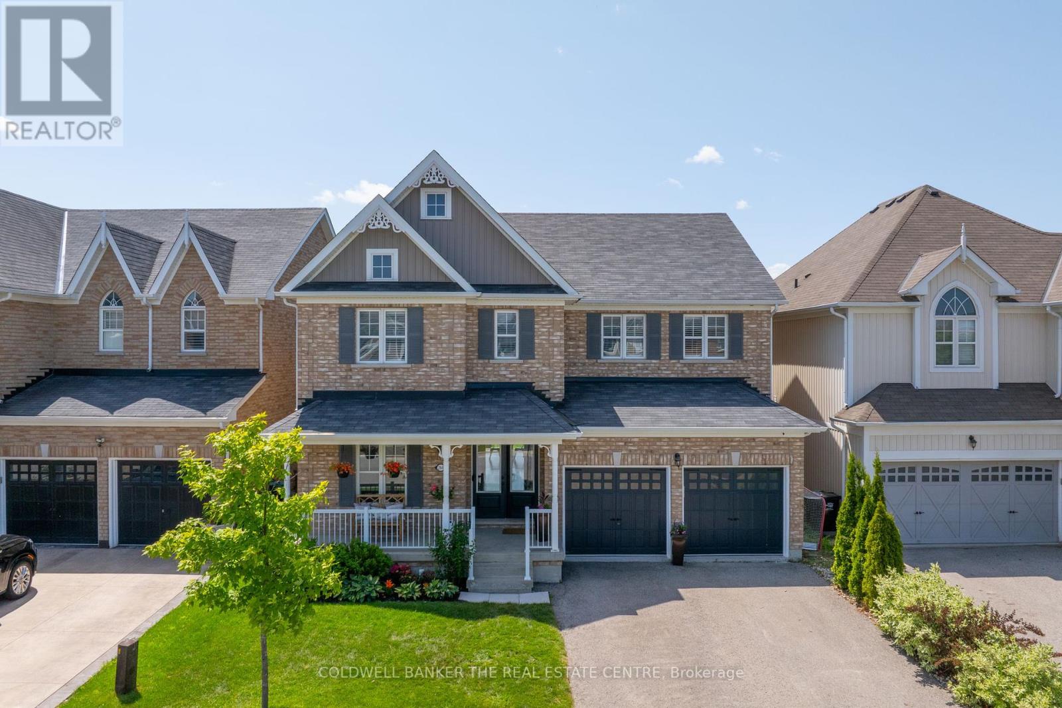
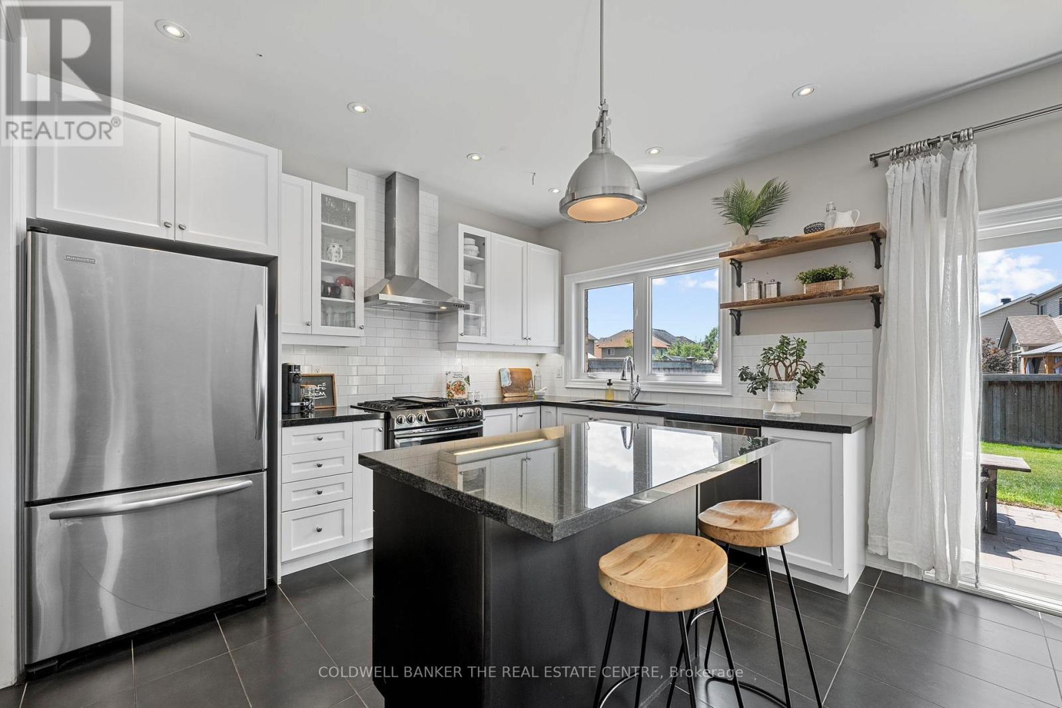
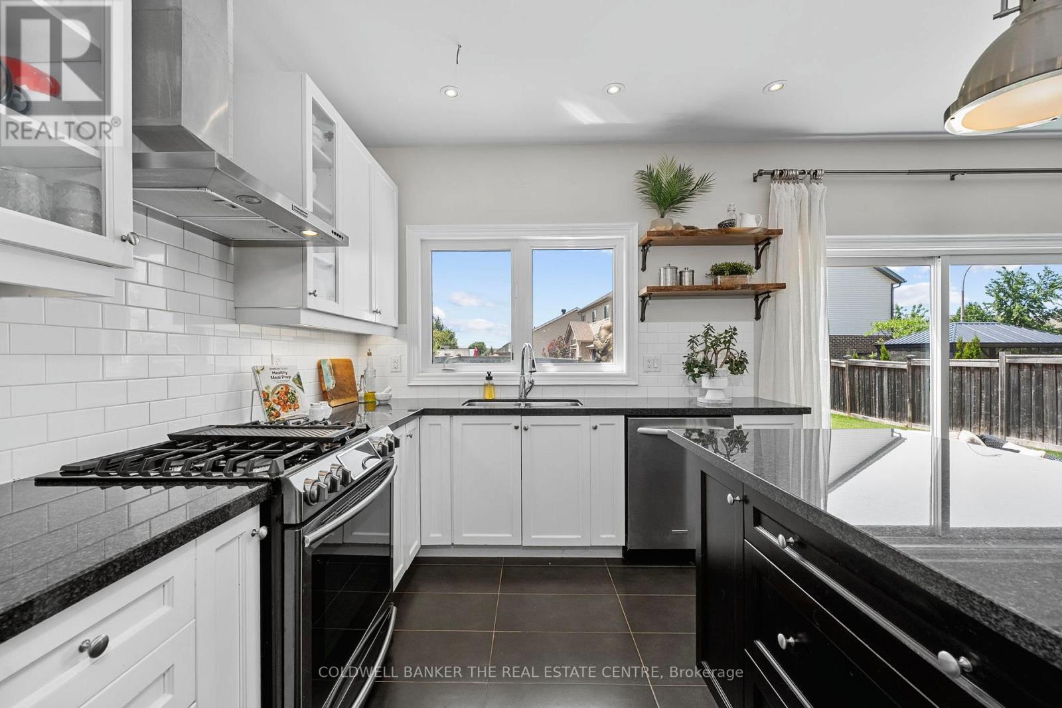
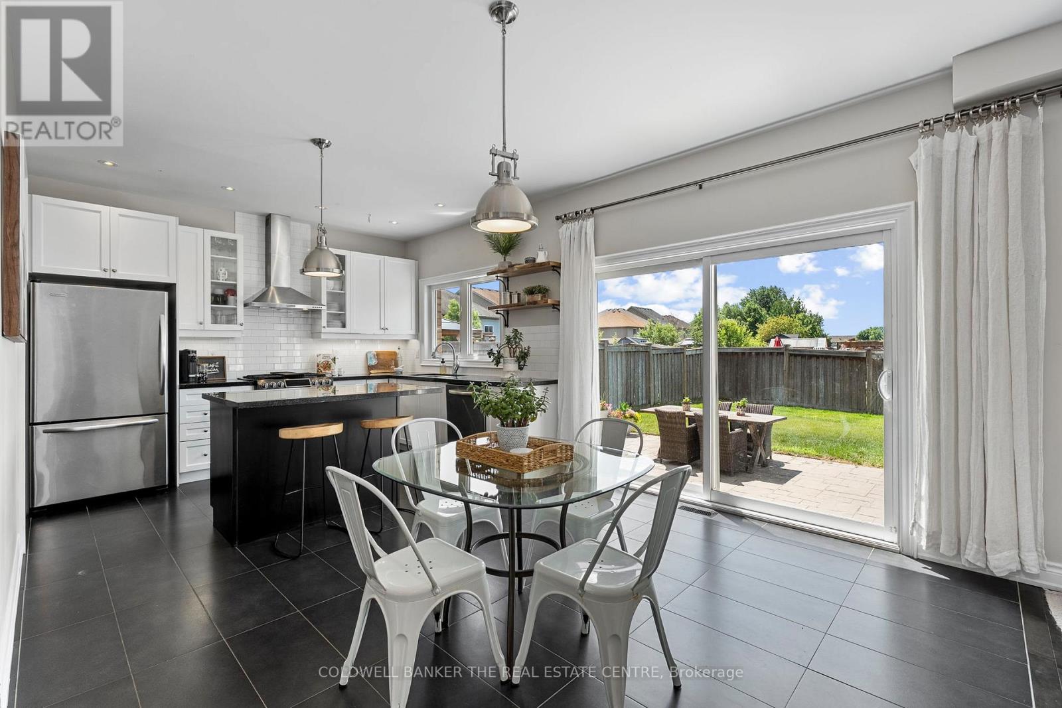
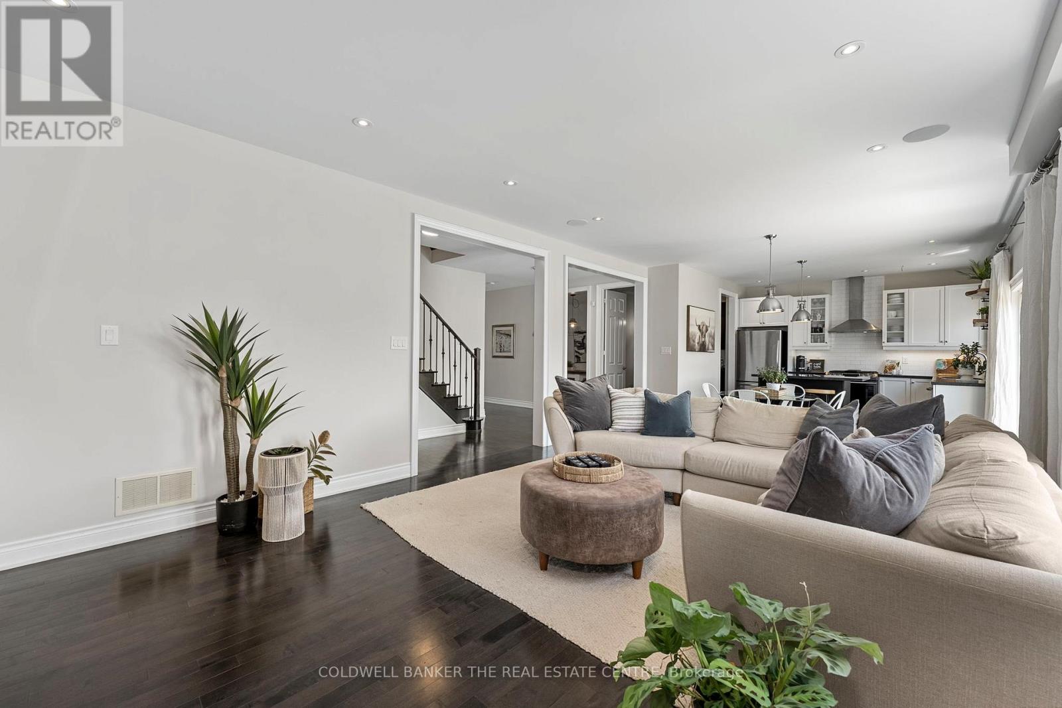
$1,100,000
264 CHURCH STREET N
New Tecumseth, Ontario, Ontario, L9R1S7
MLS® Number: N12262837
Property description
Beautifully maintained 4-bedroom, 4-bathroom home in a quiet, family-friendly neighbourhood in central Alliston. Located on a mature street just minutes from schools, parks, downtown, and the hospital, this home offers plenty of space for families or multigenerational living. The main floor features open-concept living and dining areas filled with natural light, plus a large eat-in kitchen with centre island, a butler's pantry and a walkout to the backyard. The family room includes custom built-in cabinetry, bright sunny windows and a gas fireplace. Upstairs, the three large bedrooms have double wide closets and big bright windows. The very large primary suite includes two walk-in closets plus a third closet for good measure, and its own private 4-piece ensuite. In addition to a large gym, the finished basement is currently used as a bachelor-style in-law suite with kitchenette, open living/sleeping area with a large closet and a 3 piece bath. Access it through a dedicated entrance from the garage. It's great for extended family, teens needing their own space or, possibly to create a secondary unit. The backyard is west-facing with no direct rear neighbours, offering extra privacy, sun for days and an ideal spot for a pool or to create your own oasis. Updated A/C (2019), double garage, and parking for four on the private driveway with no sidewalks. Just steps to Alliston Union PS, Banting Memorial HS, parks, and walking trails, with easy access to the local rec centre, hospital, and downtown shops. A solid family home in a well-established, family-friendly neighbourhood.
Building information
Type
*****
Amenities
*****
Appliances
*****
Basement Development
*****
Basement Type
*****
Construction Style Attachment
*****
Cooling Type
*****
Exterior Finish
*****
Fireplace Present
*****
Flooring Type
*****
Foundation Type
*****
Half Bath Total
*****
Heating Fuel
*****
Heating Type
*****
Size Interior
*****
Stories Total
*****
Utility Water
*****
Land information
Sewer
*****
Size Depth
*****
Size Frontage
*****
Size Irregular
*****
Size Total
*****
Rooms
Main level
Living room
*****
Dining room
*****
Family room
*****
Kitchen
*****
Basement
Exercise room
*****
Bedroom
*****
Second level
Bedroom 4
*****
Bedroom 3
*****
Bedroom 2
*****
Primary Bedroom
*****
Main level
Living room
*****
Dining room
*****
Family room
*****
Kitchen
*****
Basement
Exercise room
*****
Bedroom
*****
Second level
Bedroom 4
*****
Bedroom 3
*****
Bedroom 2
*****
Primary Bedroom
*****
Main level
Living room
*****
Dining room
*****
Family room
*****
Kitchen
*****
Basement
Exercise room
*****
Bedroom
*****
Second level
Bedroom 4
*****
Bedroom 3
*****
Bedroom 2
*****
Primary Bedroom
*****
Main level
Living room
*****
Dining room
*****
Family room
*****
Kitchen
*****
Basement
Exercise room
*****
Bedroom
*****
Second level
Bedroom 4
*****
Bedroom 3
*****
Bedroom 2
*****
Primary Bedroom
*****
Main level
Living room
*****
Dining room
*****
Family room
*****
Kitchen
*****
Basement
Exercise room
*****
Bedroom
*****
Second level
Bedroom 4
*****
Bedroom 3
*****
Bedroom 2
*****
Primary Bedroom
*****
Courtesy of COLDWELL BANKER THE REAL ESTATE CENTRE
Book a Showing for this property
Please note that filling out this form you'll be registered and your phone number without the +1 part will be used as a password.
