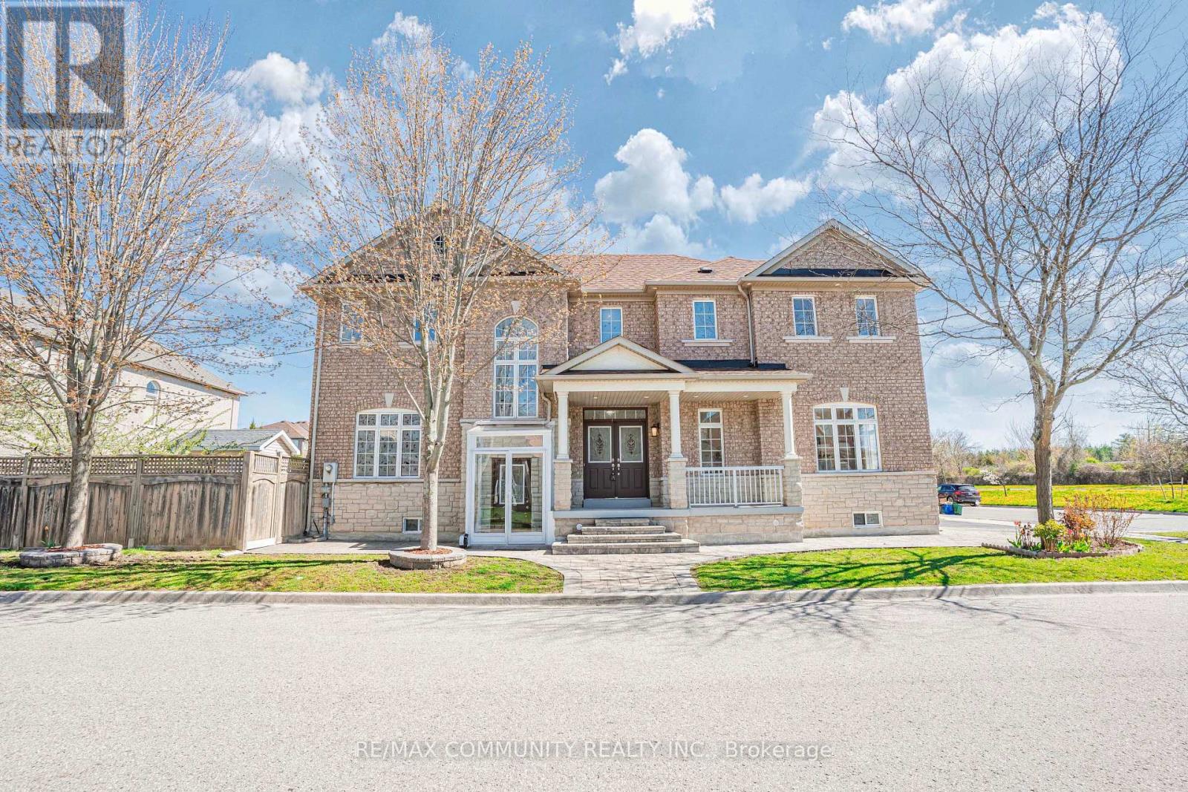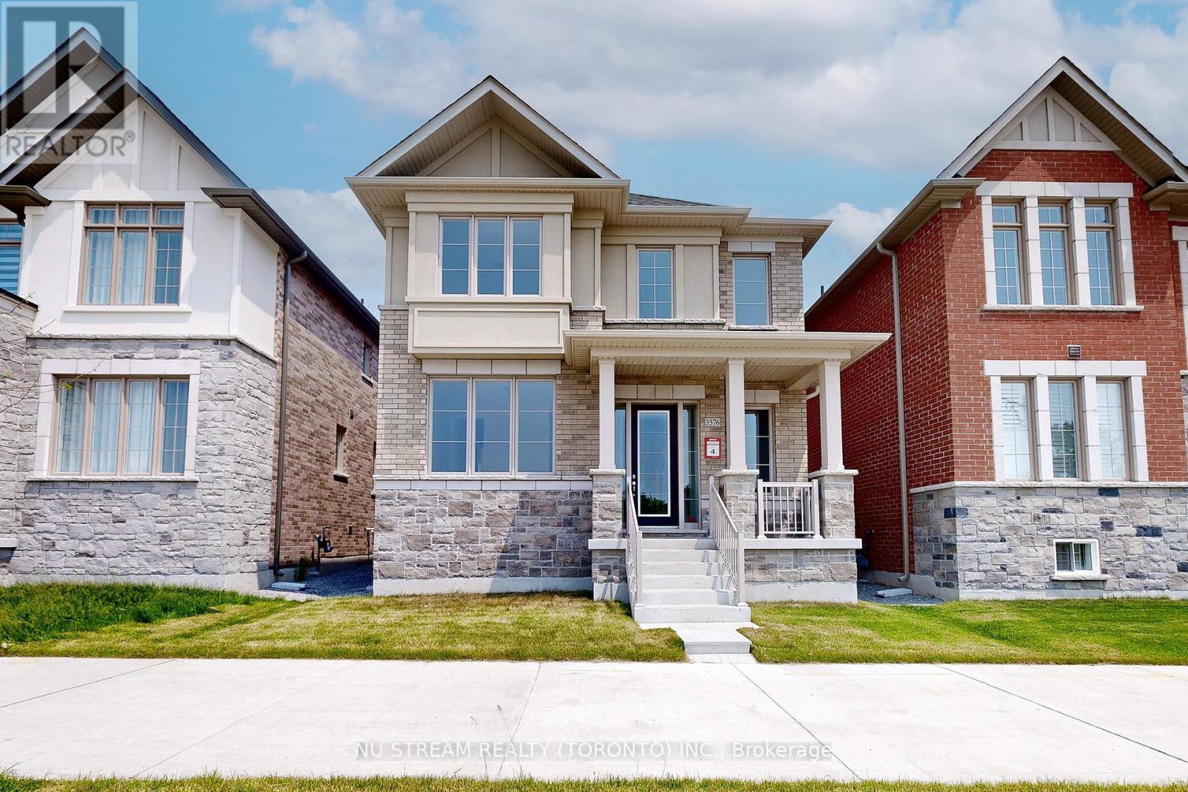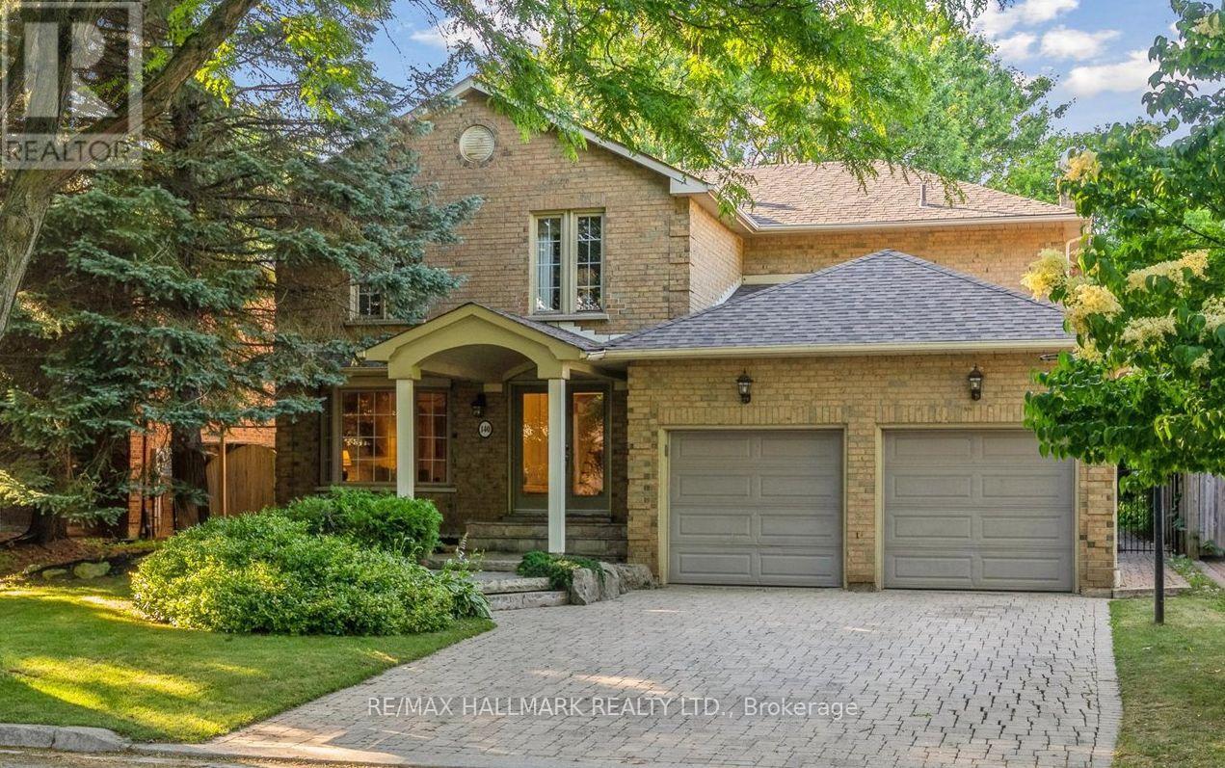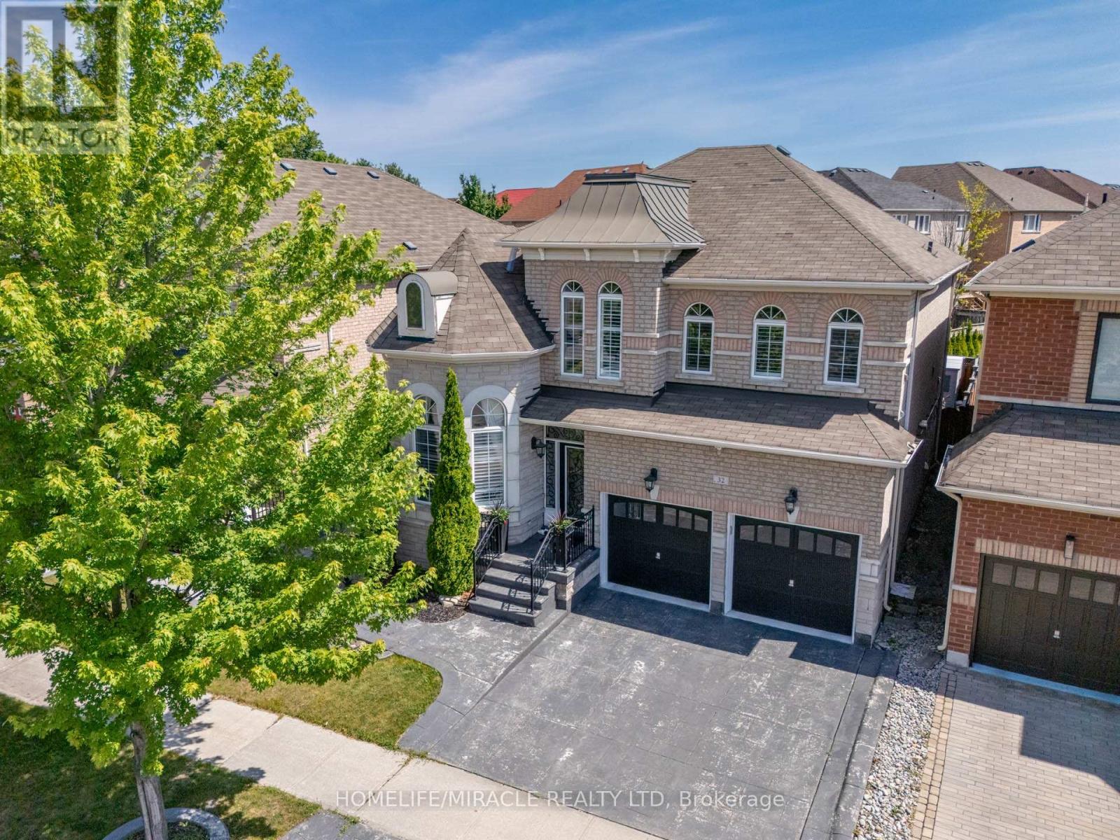Free account required
Unlock the full potential of your property search with a free account! Here's what you'll gain immediate access to:
- Exclusive Access to Every Listing
- Personalized Search Experience
- Favorite Properties at Your Fingertips
- Stay Ahead with Email Alerts
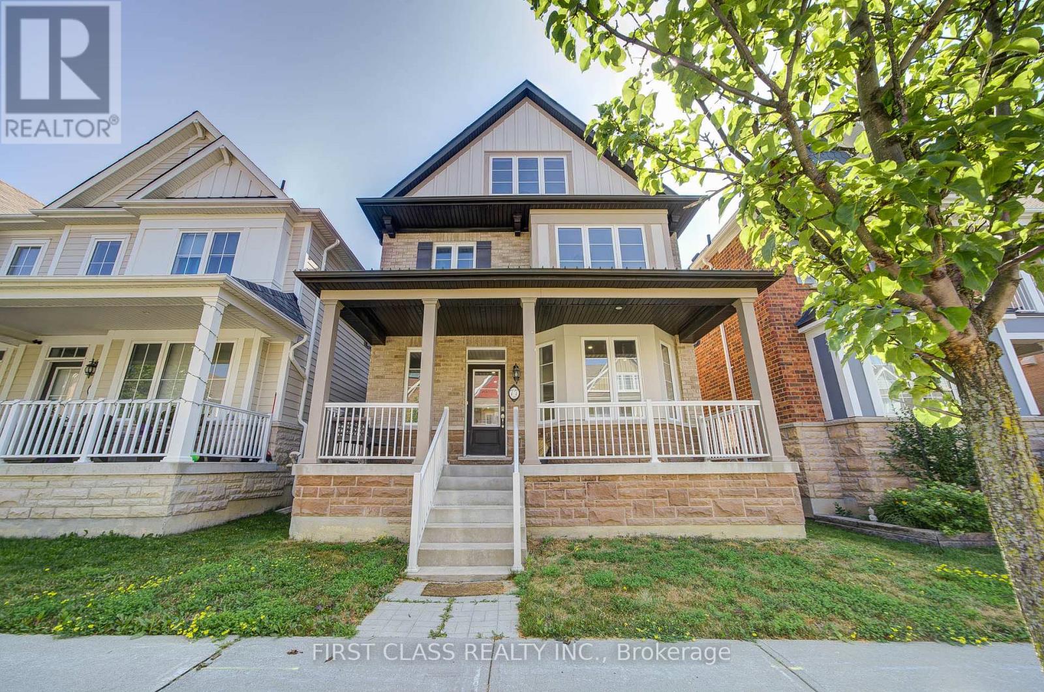
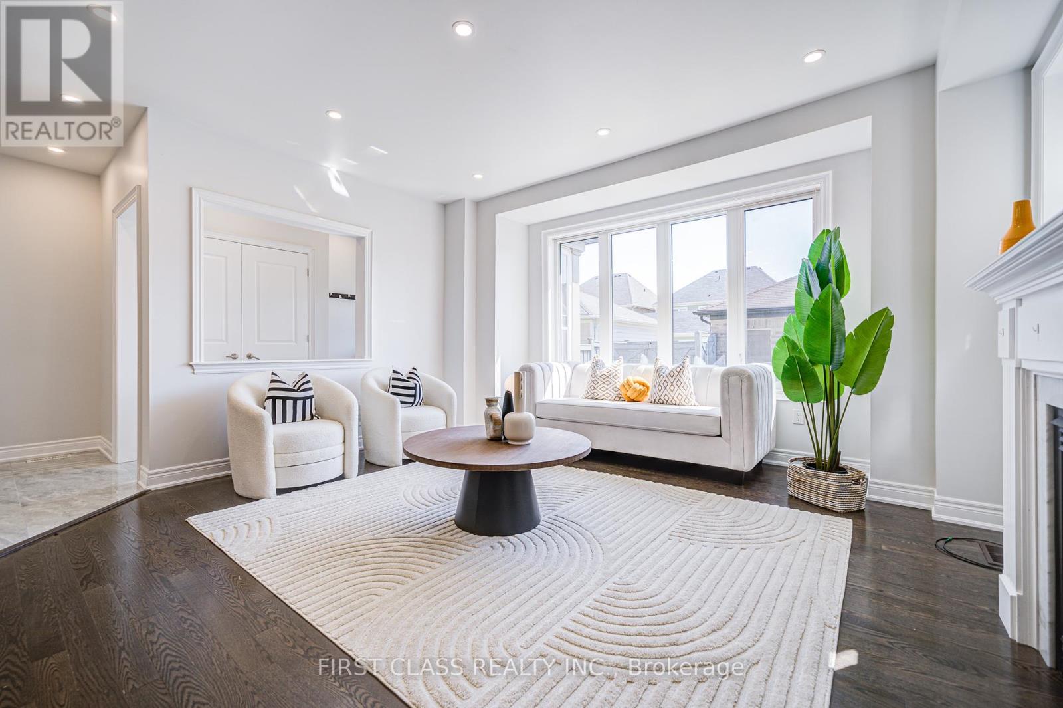
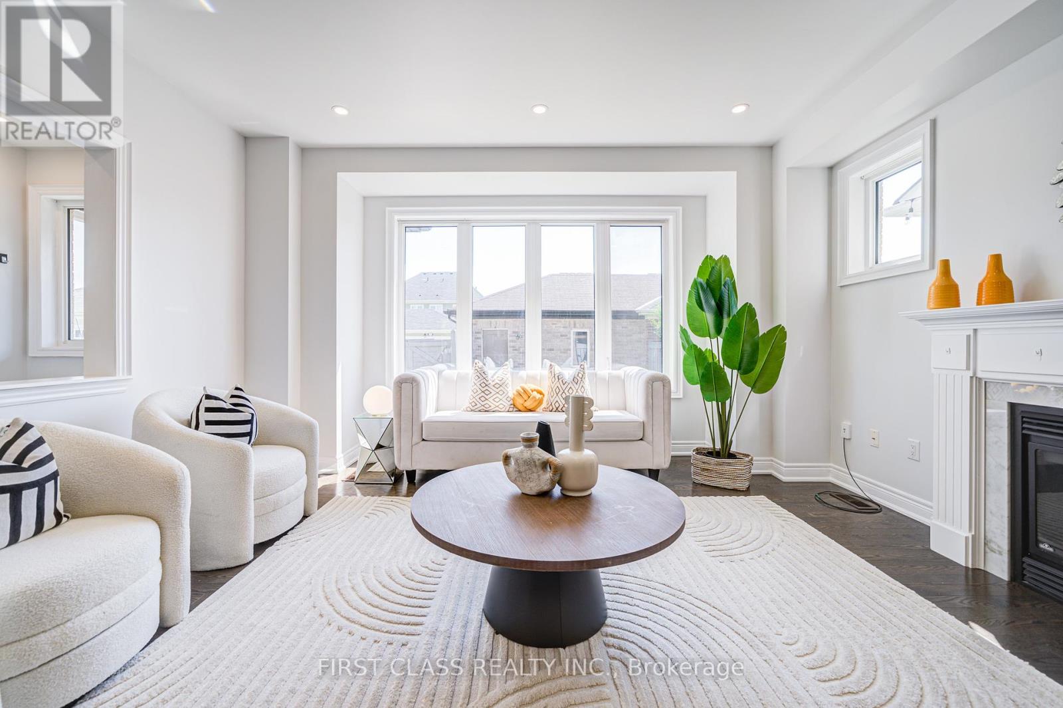
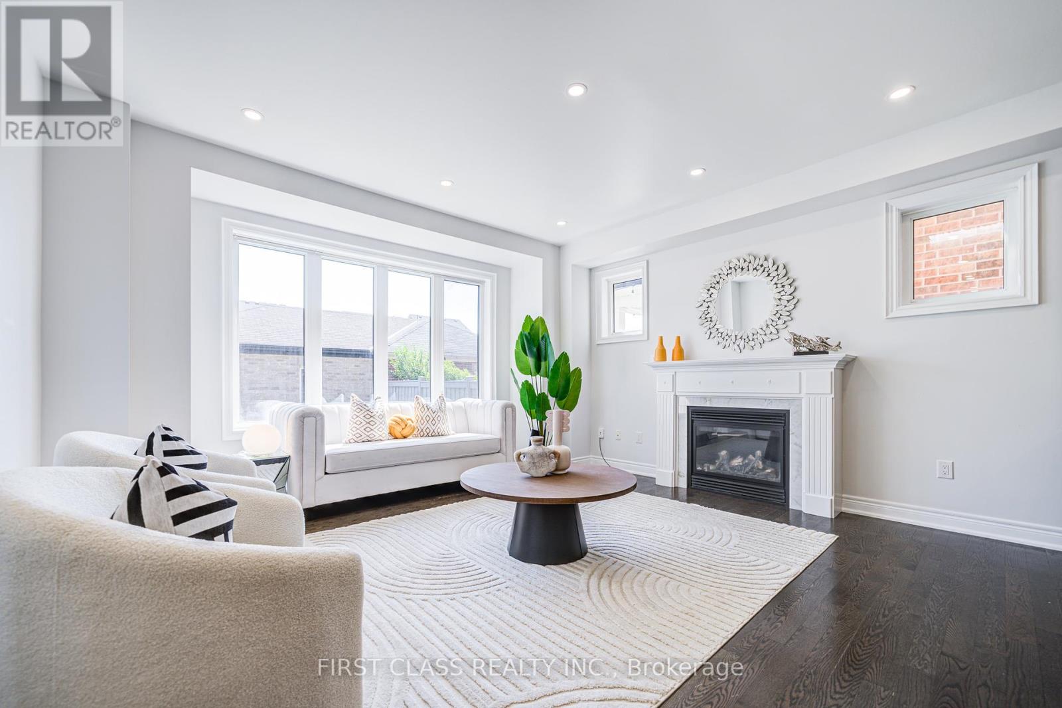
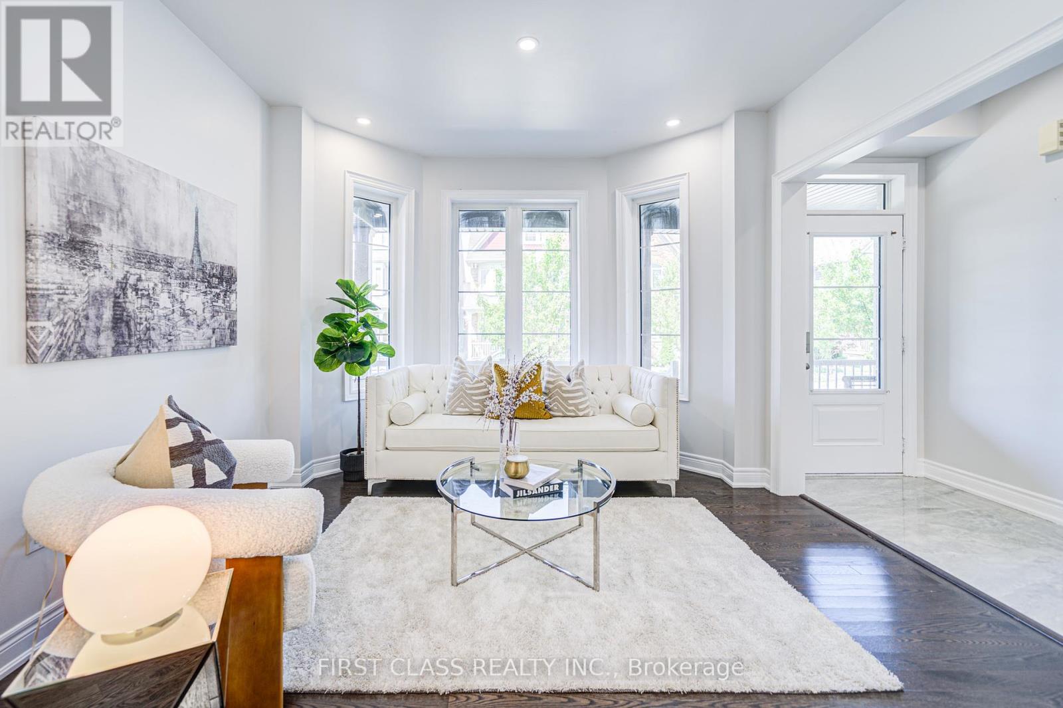
$1,678,000
77 DIAMOND JUBILEE DRIVE
Markham, Ontario, Ontario, L6B0Y5
MLS® Number: N12292974
Property description
Stunning Newly Renovated Detached Home in Markhams Sought-After Community! This spacious, beautifully updated home features 4 large sun-filled bedrooms, a double garage, and approximately 3,000 sq. ft. of elegantly finished living space. he thoughtfully designed layout includes a loft on the third floor and a main-floor office that can be easily converted into a 5th bedroom newly painted interiors, and hardwood flooring throughout. The main level boasts 9' ceilings, espresso-stained hardwood, and pot lights on every floor. The gourmet kitchen is equipped with stainless steel appliances, center island, quartz countertops, upgraded cabinetry, and convenient pots & pans drawers, flowing seamlessly into a spacious family room. A skylight above the third-floor ceiling brings in abundant natural light. Parking for 4 cars. Step Away From All Essential Amenities Including Highly Rated School, Parks, Baseball/Pickle-Ball Courts, Enclosed Dog Park, Nature Cycling Trail, Community Centre, Library, Hospital & Public Transit, Hwy.
Building information
Type
*****
Appliances
*****
Basement Development
*****
Basement Type
*****
Construction Style Attachment
*****
Cooling Type
*****
Exterior Finish
*****
Fireplace Present
*****
Flooring Type
*****
Foundation Type
*****
Half Bath Total
*****
Heating Fuel
*****
Heating Type
*****
Size Interior
*****
Stories Total
*****
Utility Water
*****
Land information
Sewer
*****
Size Depth
*****
Size Frontage
*****
Size Irregular
*****
Size Total
*****
Rooms
Main level
Eating area
*****
Kitchen
*****
Family room
*****
Dining room
*****
Living room
*****
Third level
Bedroom 5
*****
Bedroom 4
*****
Second level
Bedroom 3
*****
Bedroom 2
*****
Primary Bedroom
*****
Laundry room
*****
Courtesy of FIRST CLASS REALTY INC.
Book a Showing for this property
Please note that filling out this form you'll be registered and your phone number without the +1 part will be used as a password.




