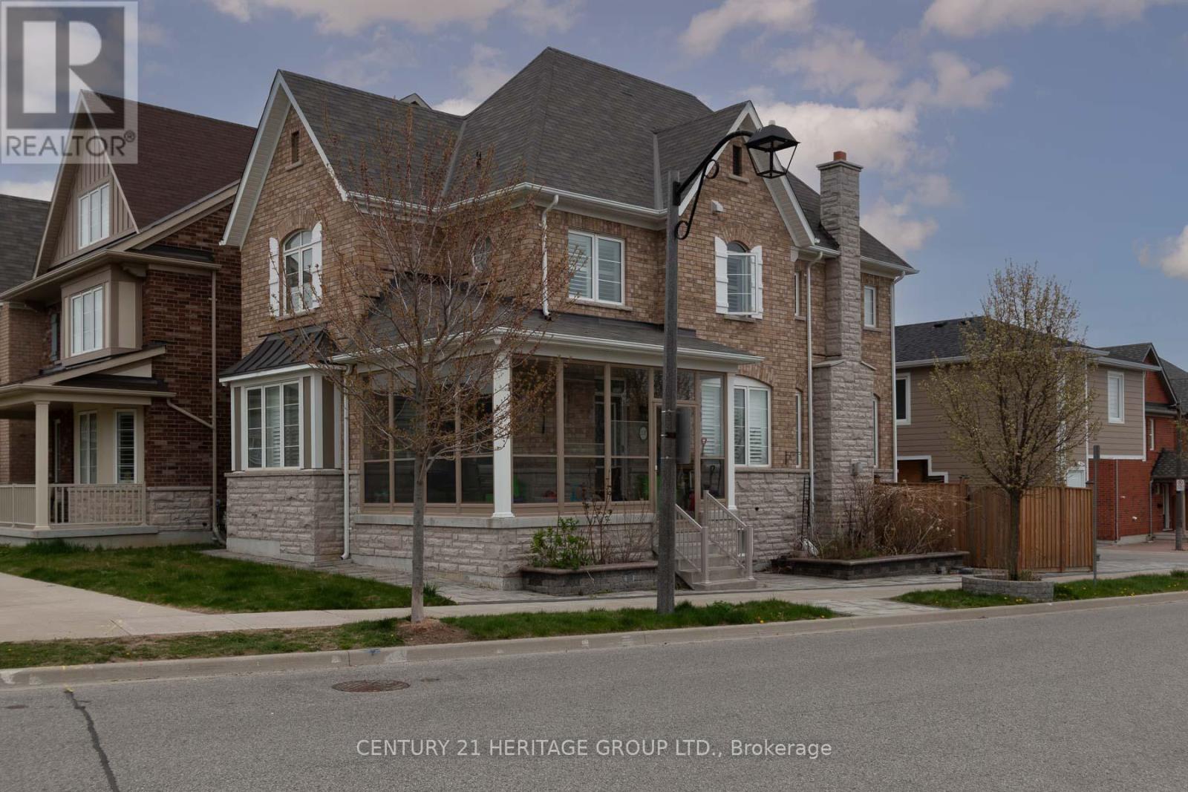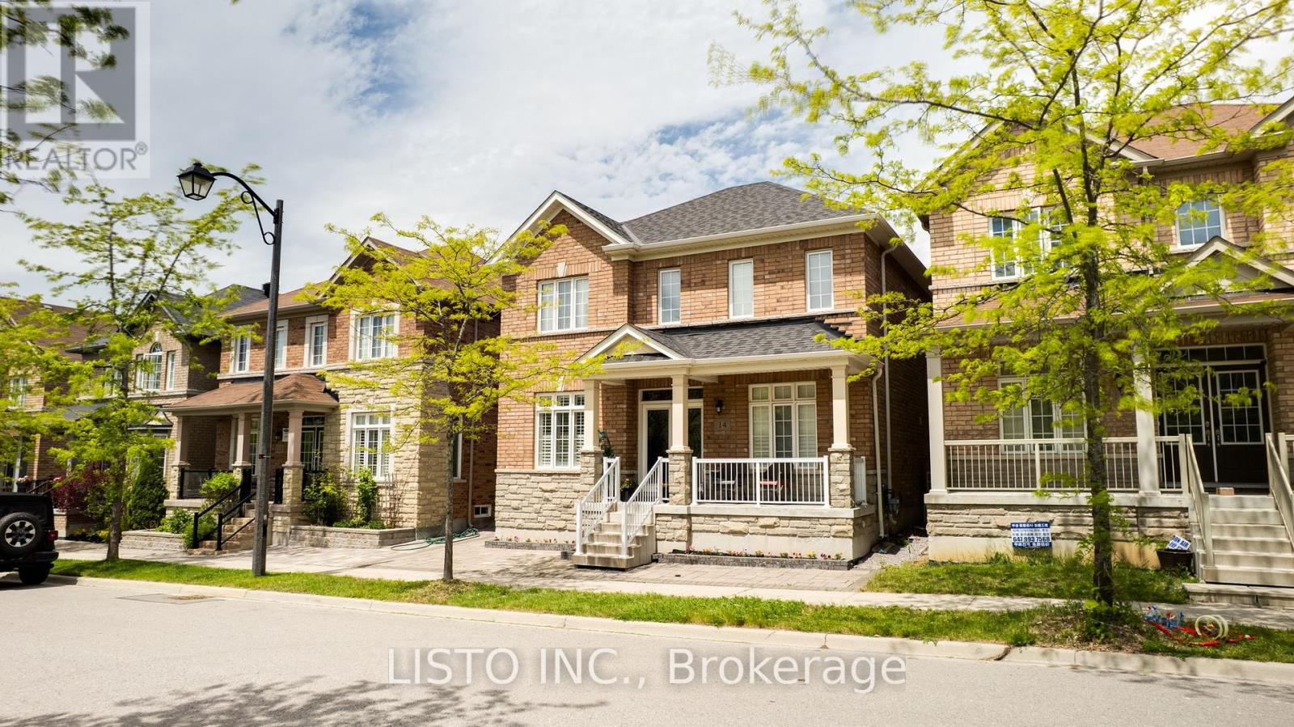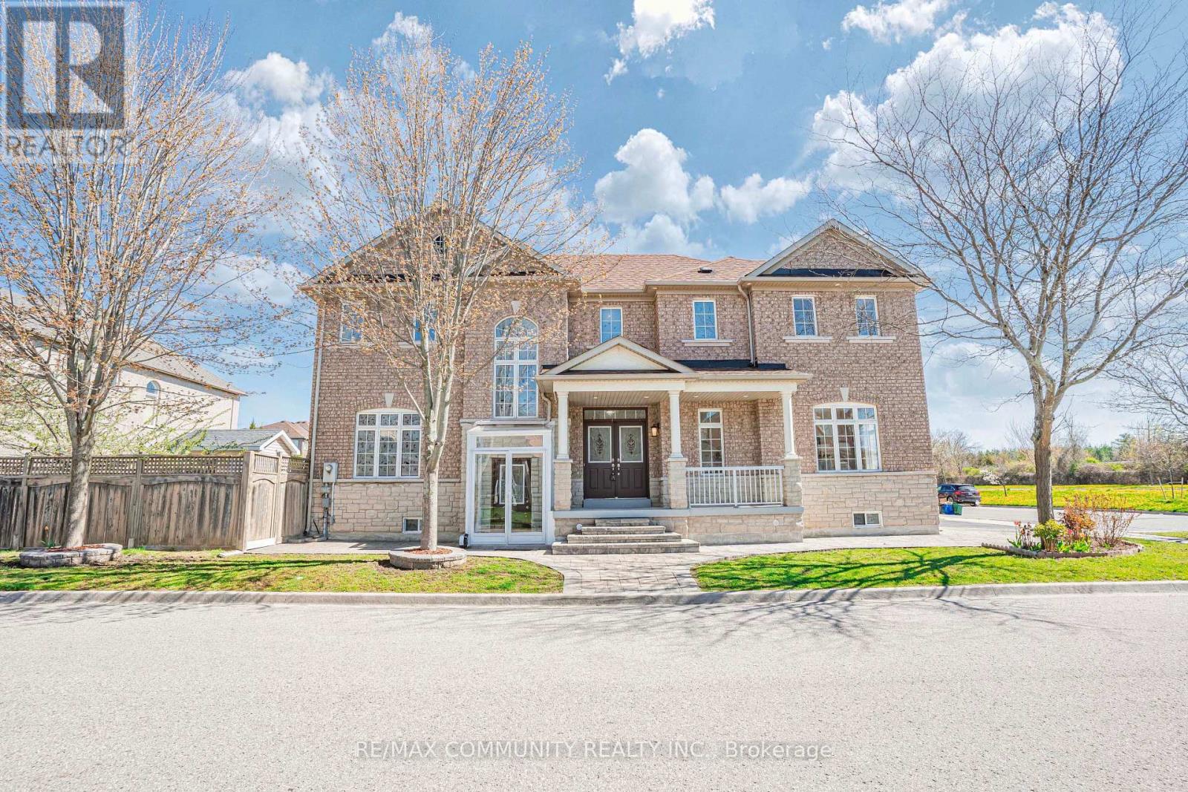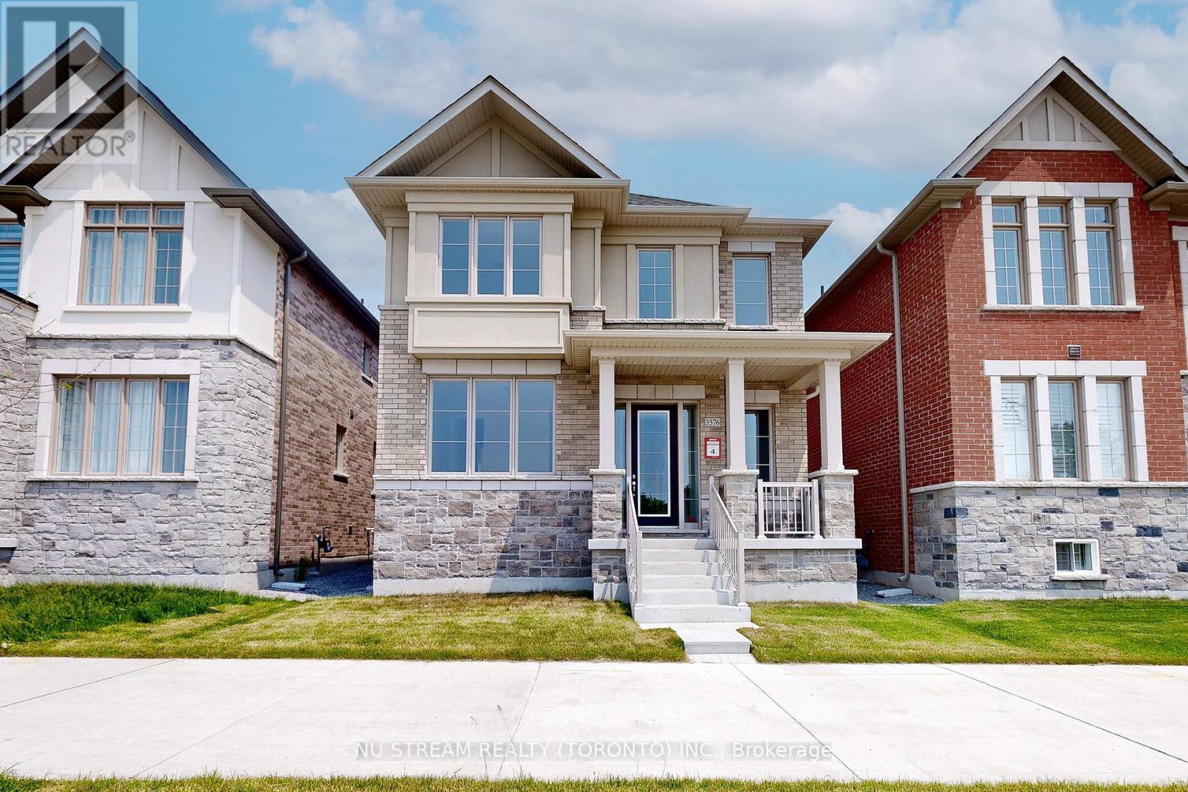Free account required
Unlock the full potential of your property search with a free account! Here's what you'll gain immediate access to:
- Exclusive Access to Every Listing
- Personalized Search Experience
- Favorite Properties at Your Fingertips
- Stay Ahead with Email Alerts
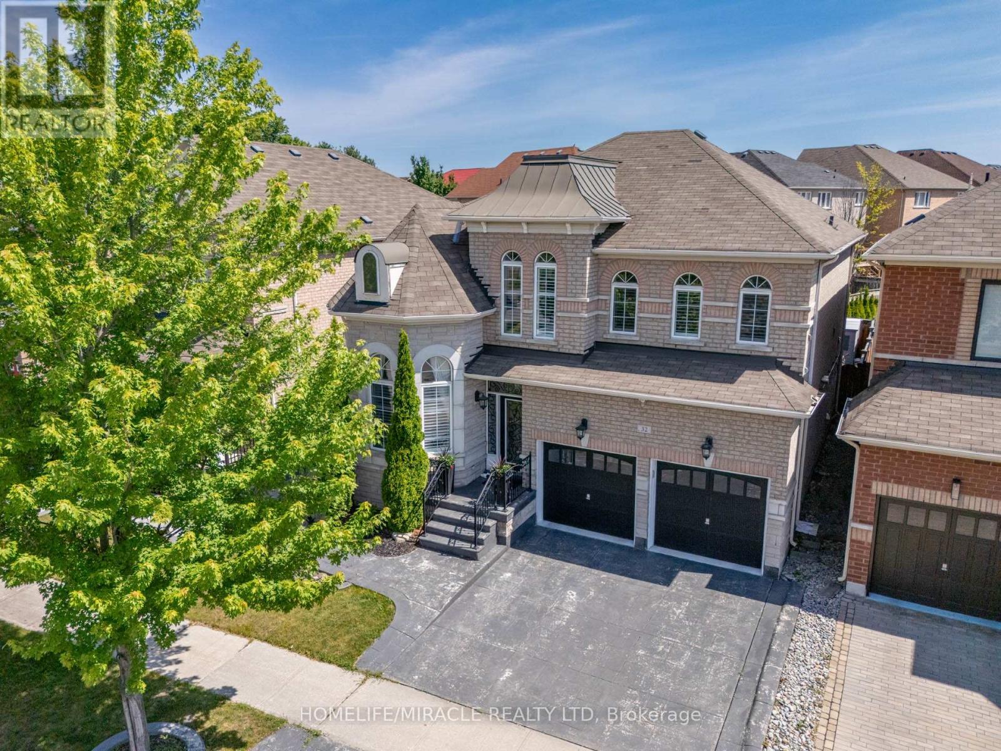
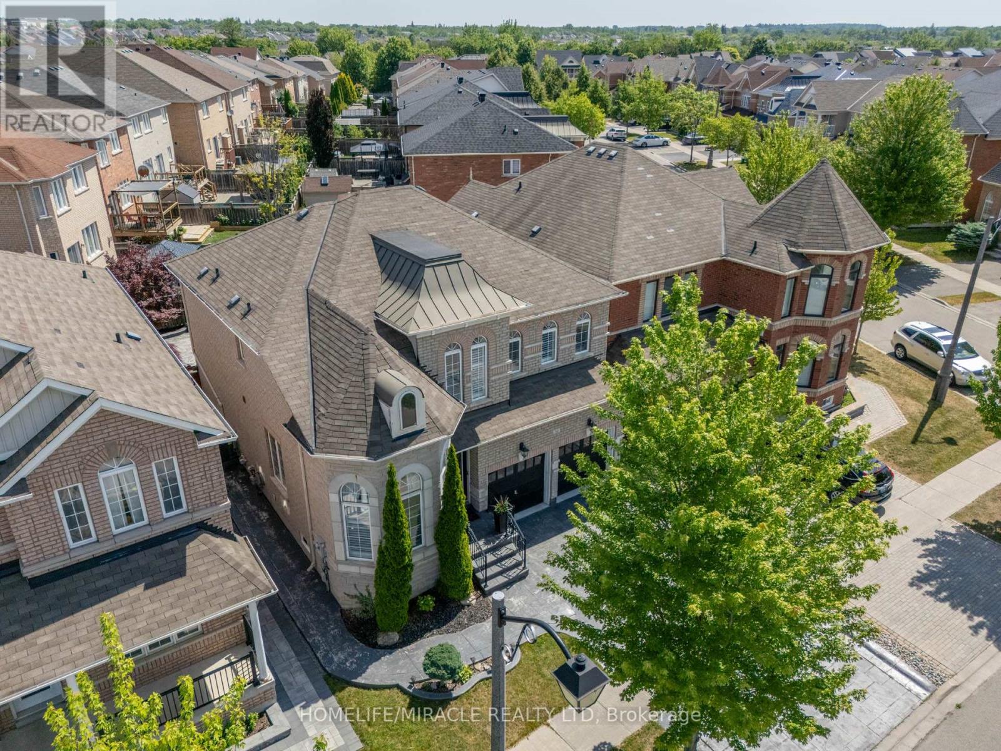
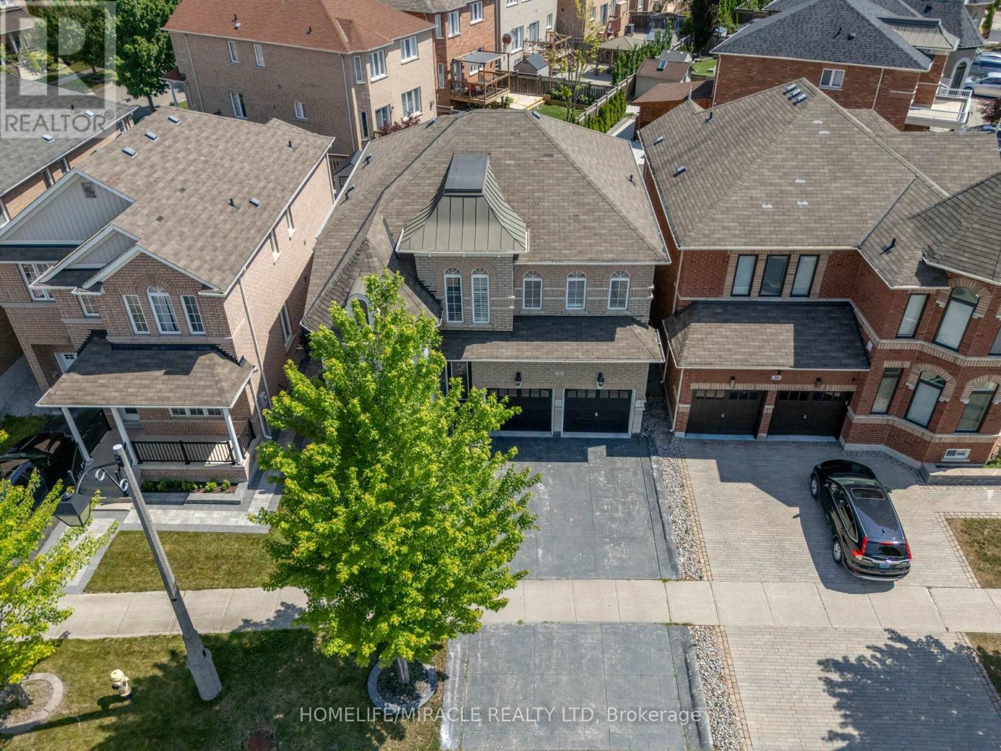
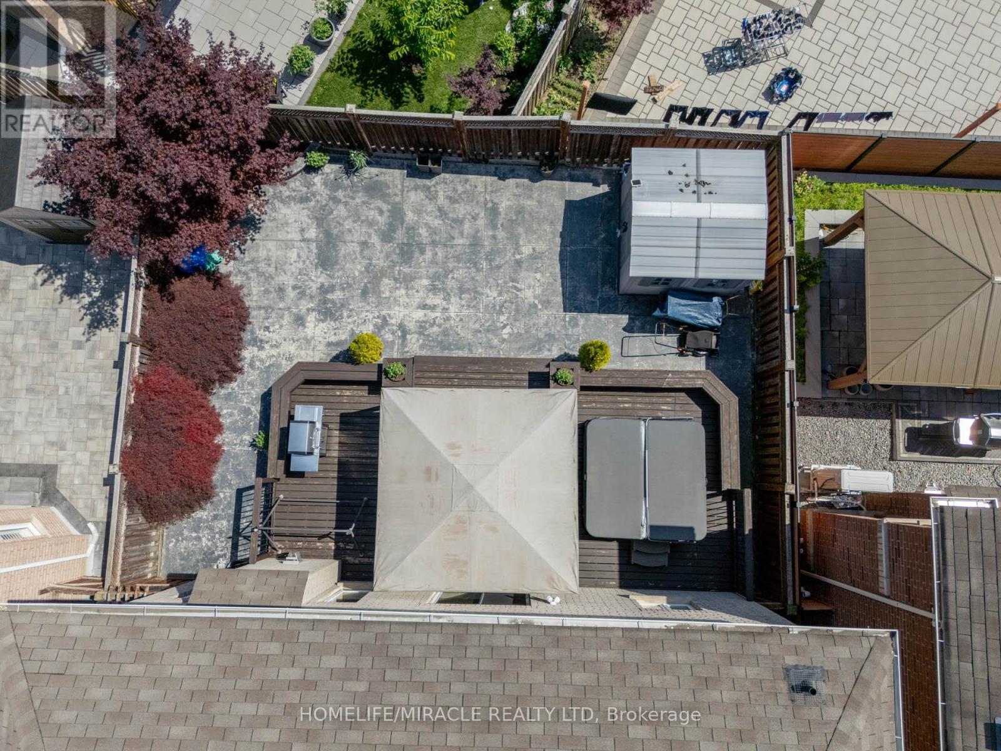
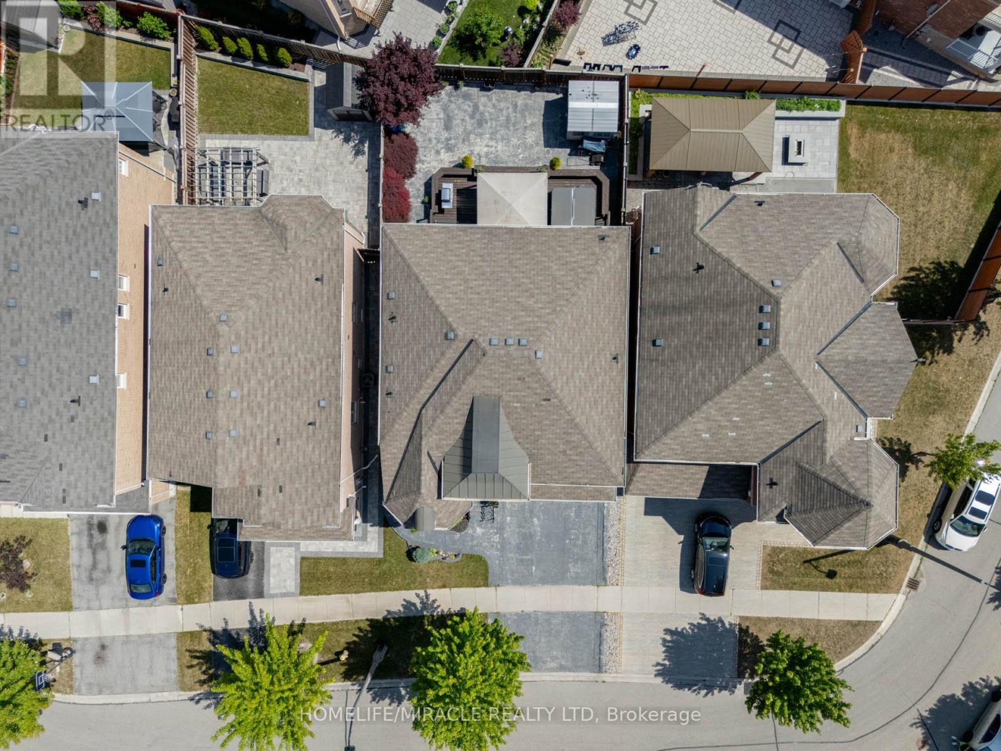
$1,649,900
32 ALBERT ROFFEY CRESCENT
Markham, Ontario, Ontario, L6B0H1
MLS® Number: N12252455
Property description
Motivated Seller! Welcome to 32 Albert Roffey Crescent, an exceptional, former model home in the prestigious Box Grove community of Markham. This beautifully appointed 4+1 bedroom, 4-bath detached residence blends timeless elegance with modern functionality and offers over 2,700 sq ft of luxurious living space above grade, plus a professionally finished basement. From the moment you arrive, you'll be captivated by the curb appeal, brick and stone exterior, stamped concrete driveway, and lush, manicured landscaping. Inside, you're greeted with 9' smooth ceilings, crown moulding, California shutters, pot lights, and hardwood floors that flow seamlessly throughout the main level. The gourmet kitchen is a chef's dream featuring granite countertops, stainless steel appliances, a stylish backsplash, and a generous breakfast area that walks out to a custom deck, perfect for summer entertaining. The adjacent family room boasts a cozy gas fireplace, ideal for relaxing evenings. Upstairs, the spacious primary suite offers a large walk-in closet and a luxurious 6-piece ensuite with double vanity, soaker tub, and glass shower. Three additional bedrooms feature large windows and custom closets. The finished basement includes a large rec room, extra bedroom, and ample storage, ideal for guests, in-laws or potentially earning rental income of $2,000/month. Enjoy your private backyard oasis complete with deck, gazebo, hot tub, garden shed, and tasteful exterior lighting, perfect for both relaxation and entertaining. The heated double garage and upgraded finishes throughout make this home truly turnkey. Located just minutes from top-ranked schools, parks, shopping, hospitals, and highways 407/401, this home combines elegance, space, and unbeatable location. Ideal for growing families looking to settle in one of Markham's most sought-after neighborhoods. Your next home awaits you. Don't miss your opportunity!
Building information
Type
*****
Age
*****
Appliances
*****
Basement Development
*****
Basement Type
*****
Construction Style Attachment
*****
Cooling Type
*****
Exterior Finish
*****
Fireplace Present
*****
Fire Protection
*****
Flooring Type
*****
Foundation Type
*****
Half Bath Total
*****
Heating Fuel
*****
Heating Type
*****
Size Interior
*****
Stories Total
*****
Utility Water
*****
Land information
Amenities
*****
Fence Type
*****
Sewer
*****
Size Depth
*****
Size Frontage
*****
Size Irregular
*****
Size Total
*****
Rooms
Main level
Laundry room
*****
Family room
*****
Living room
*****
Dining room
*****
Eating area
*****
Kitchen
*****
Basement
Family room
*****
Recreational, Games room
*****
Bedroom 5
*****
Second level
Bedroom 4
*****
Bedroom 3
*****
Bedroom 2
*****
Primary Bedroom
*****
Main level
Laundry room
*****
Family room
*****
Living room
*****
Dining room
*****
Eating area
*****
Kitchen
*****
Basement
Family room
*****
Recreational, Games room
*****
Bedroom 5
*****
Second level
Bedroom 4
*****
Bedroom 3
*****
Bedroom 2
*****
Primary Bedroom
*****
Main level
Laundry room
*****
Family room
*****
Living room
*****
Dining room
*****
Eating area
*****
Kitchen
*****
Basement
Family room
*****
Recreational, Games room
*****
Bedroom 5
*****
Second level
Bedroom 4
*****
Bedroom 3
*****
Bedroom 2
*****
Primary Bedroom
*****
Main level
Laundry room
*****
Family room
*****
Living room
*****
Dining room
*****
Eating area
*****
Kitchen
*****
Basement
Family room
*****
Recreational, Games room
*****
Bedroom 5
*****
Second level
Bedroom 4
*****
Bedroom 3
*****
Courtesy of HOMELIFE/MIRACLE REALTY LTD
Book a Showing for this property
Please note that filling out this form you'll be registered and your phone number without the +1 part will be used as a password.




