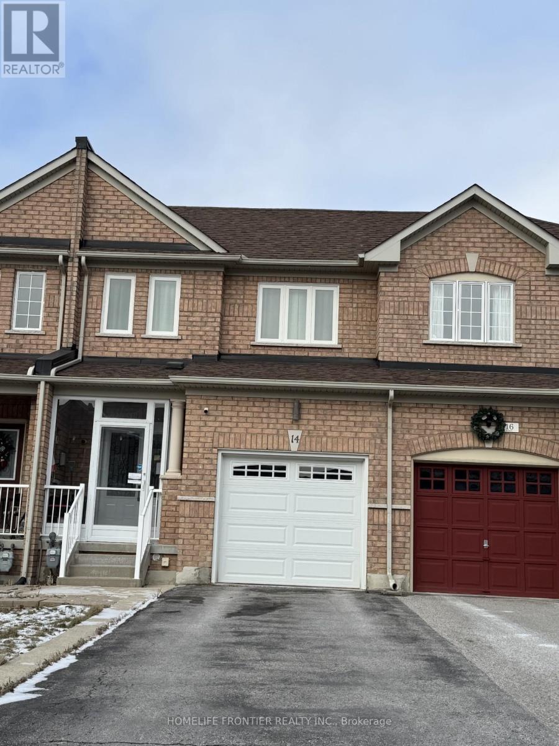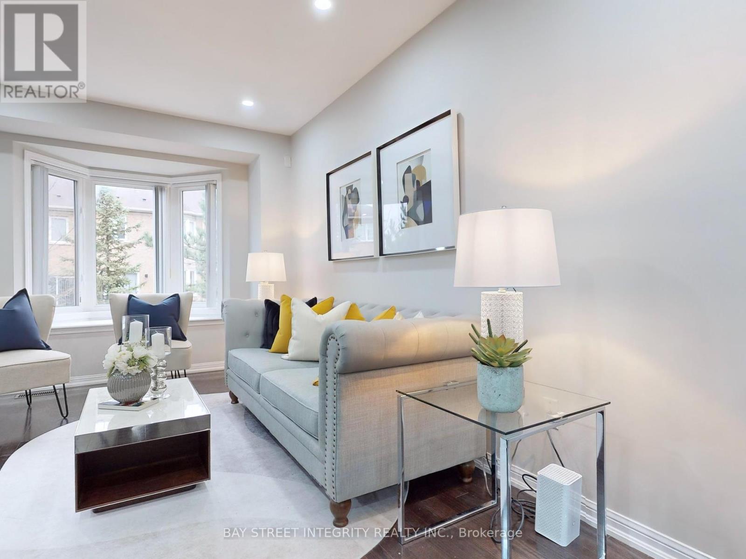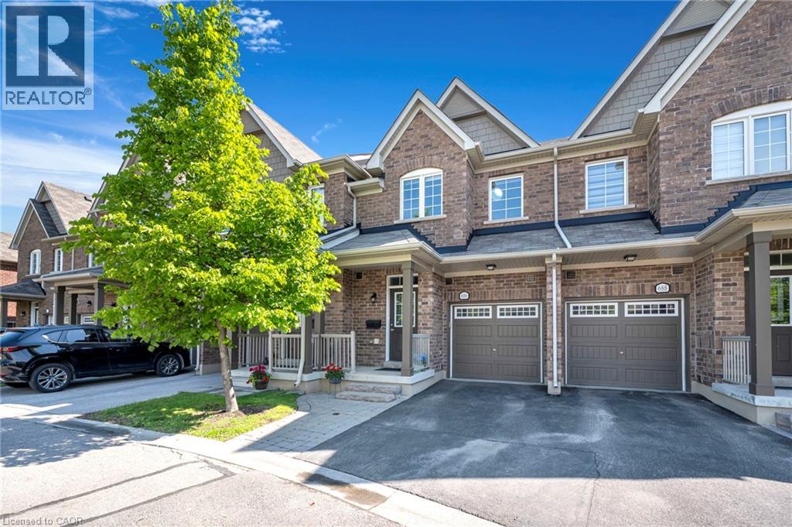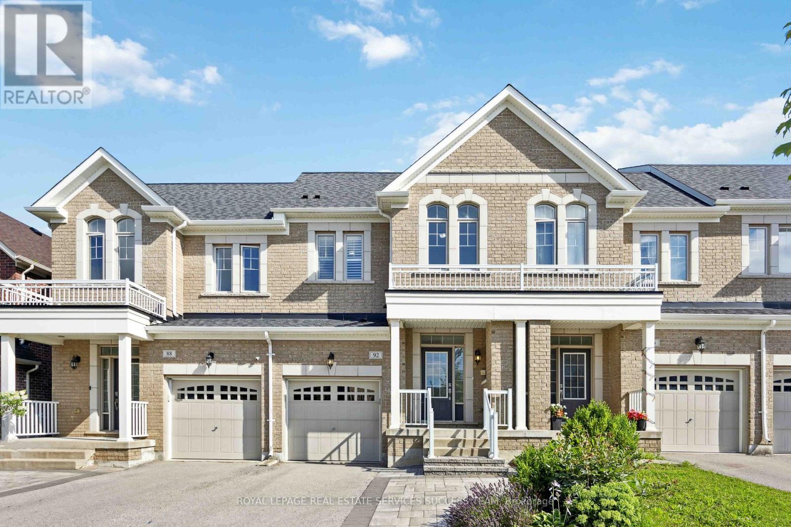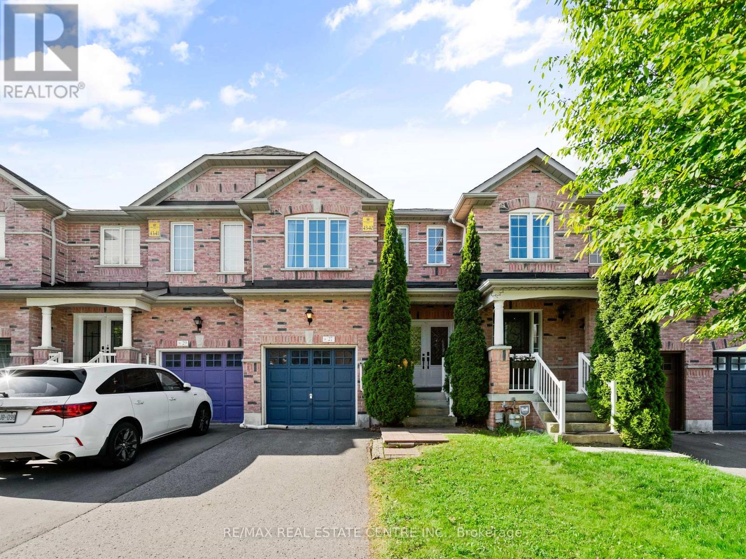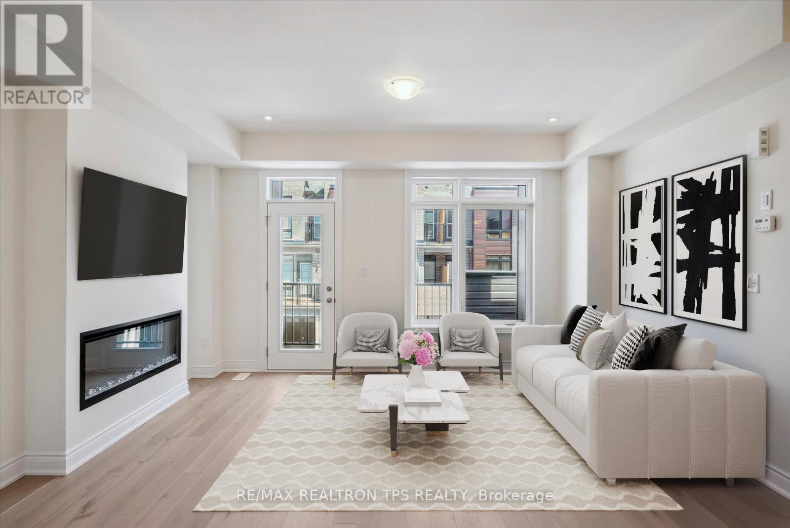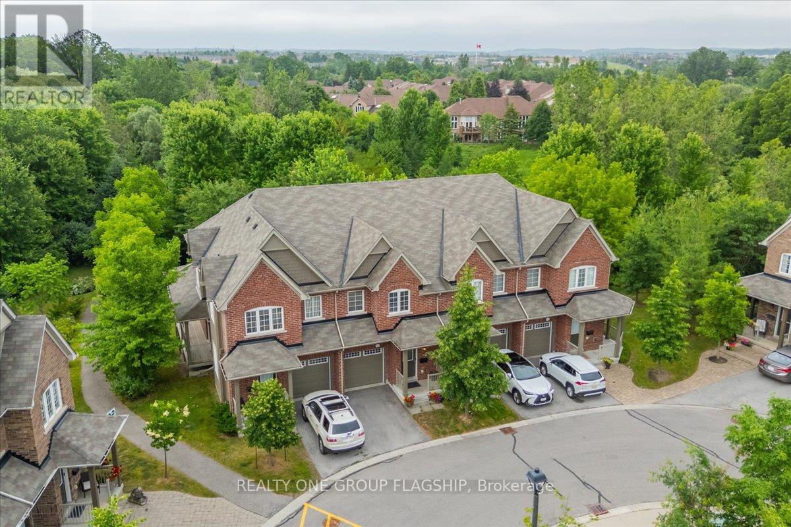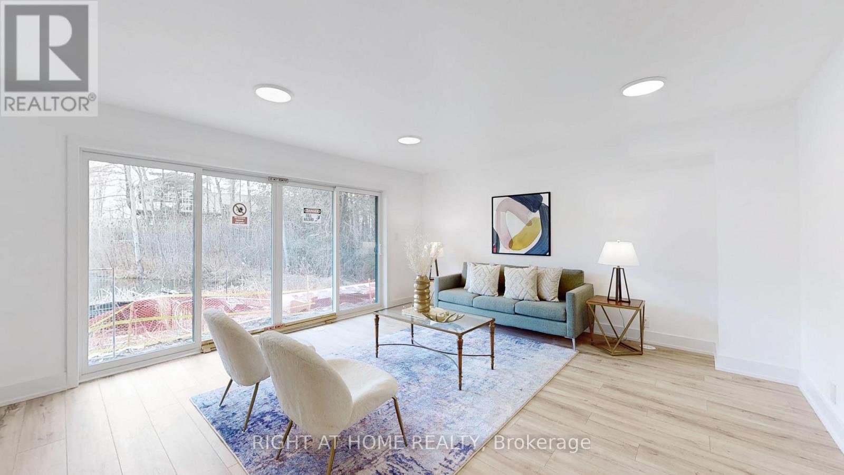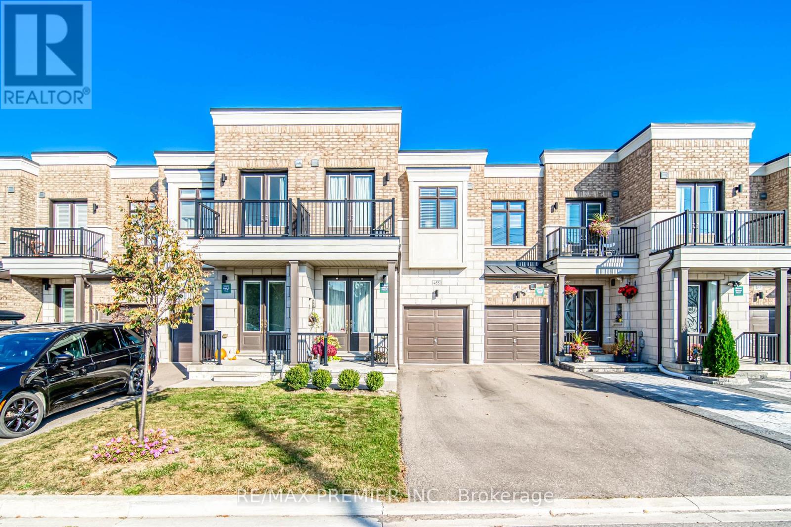Free account required
Unlock the full potential of your property search with a free account! Here's what you'll gain immediate access to:
- Exclusive Access to Every Listing
- Personalized Search Experience
- Favorite Properties at Your Fingertips
- Stay Ahead with Email Alerts
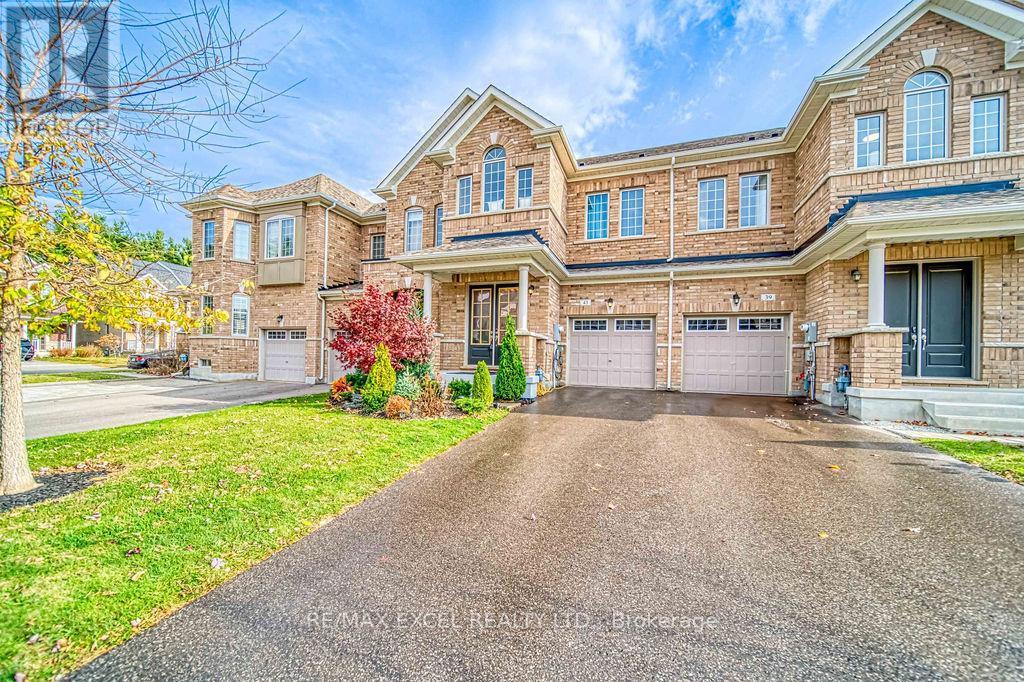
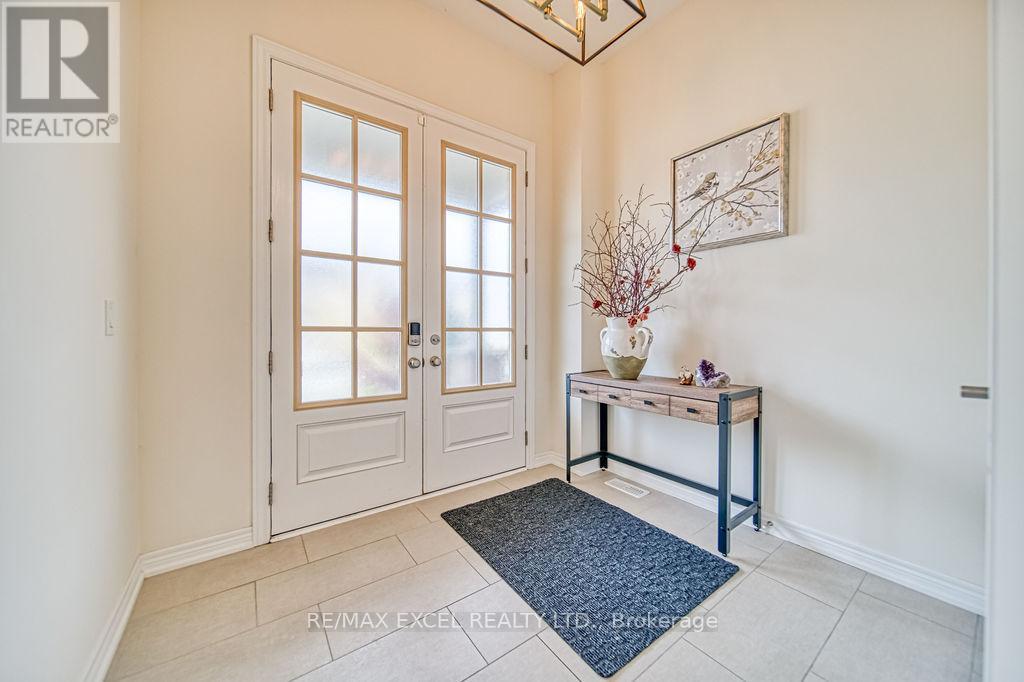
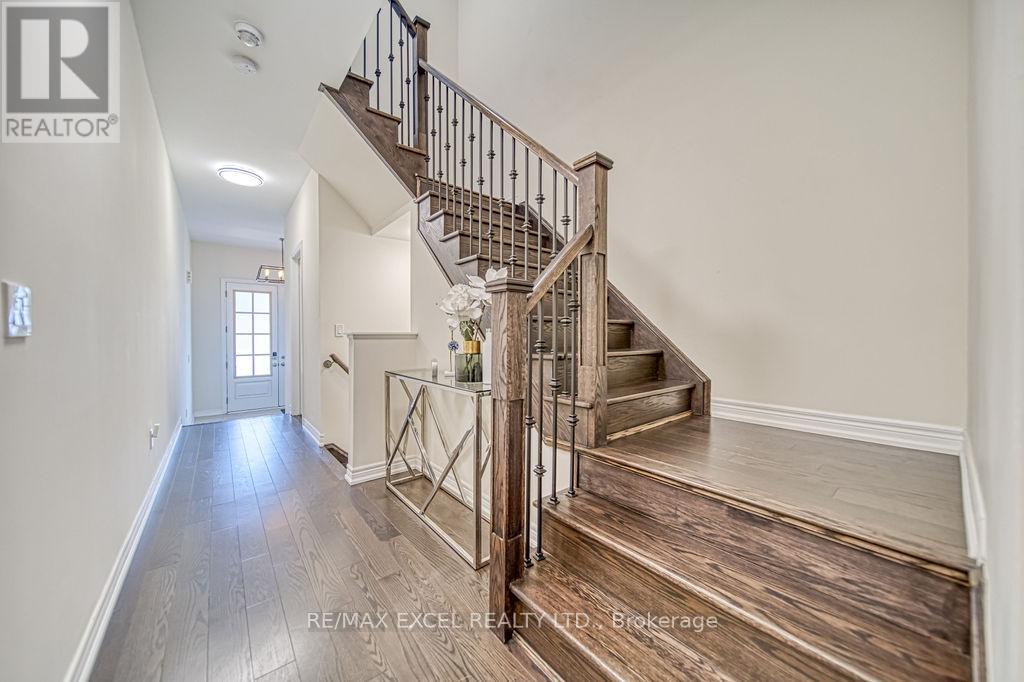
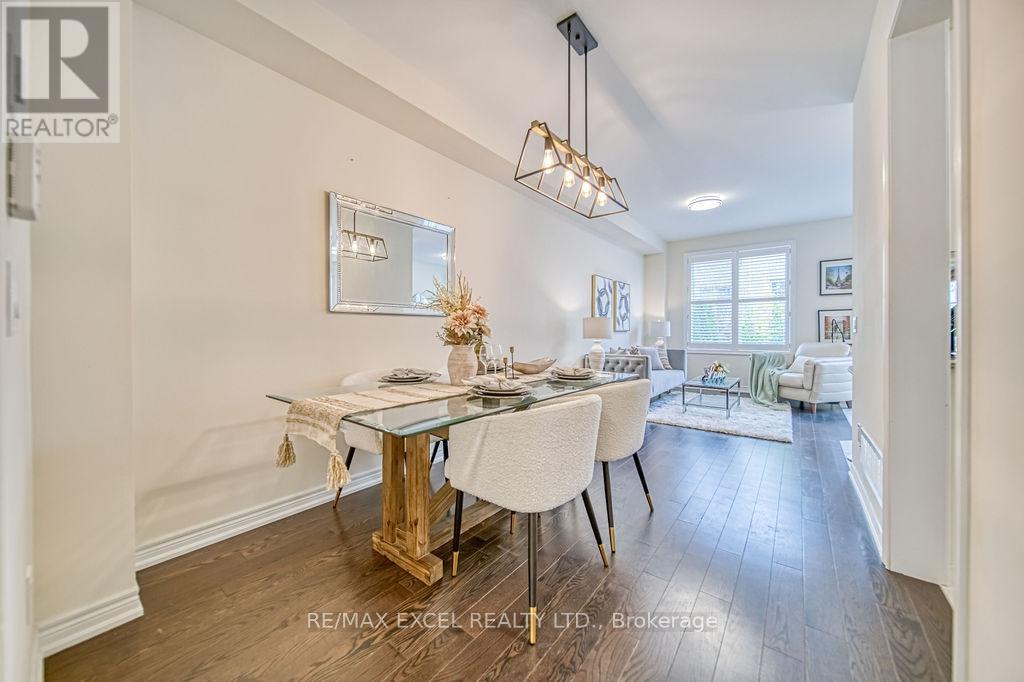
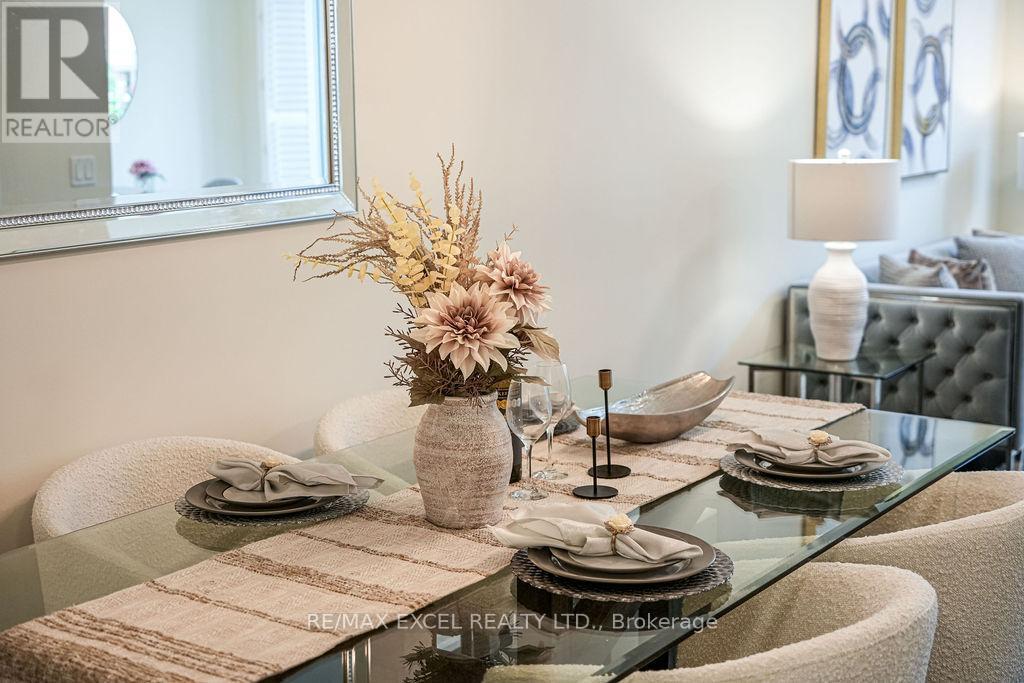
$1,088,800
43 DURBLEE AVENUE
Aurora, Ontario, Ontario, L4G0Z8
MLS® Number: N12281146
Property description
Location! Location! Spacious & Bright Executive Freehold Townhouse in the Prestigious Aurora Community. Beautifully Landscaped Front & Backyard. Open-Concept Layout with $$$ in Upgrades! 9' Ceilings on Main & 2nd Floors. Modern Eat-In Kitchen with Upgraded Cabinets, Marble Countertop, and Stainless Steel Appliances. Hardwood Flooring on the Main Floor, Oak Stairs & Upgraded Steel Picket Railings. Expansive Master Bedroom with Large Walk-In Closet and 4-Piece Ensuite. Professional finished basement with large recreation area and rough-in for a washroom. Stunning Deck & Backyard Landscaping for Your Enjoyment. Steps To Trail&Pond. Just Minutes from Hwy 404, Shopping, Schools, GO Station, Trails & Parks, T&T, Walmart, Farm Boy, HomeSense, Winners, LCBO, and more. New Aurora 2C Elementary School at William Graham Dr. / Hartwell Way. A Must-See!
Building information
Type
*****
Age
*****
Appliances
*****
Basement Development
*****
Basement Type
*****
Construction Style Attachment
*****
Cooling Type
*****
Exterior Finish
*****
Flooring Type
*****
Foundation Type
*****
Half Bath Total
*****
Heating Fuel
*****
Heating Type
*****
Size Interior
*****
Stories Total
*****
Utility Water
*****
Land information
Sewer
*****
Size Depth
*****
Size Frontage
*****
Size Irregular
*****
Size Total
*****
Rooms
Ground level
Eating area
*****
Kitchen
*****
Dining room
*****
Living room
*****
Basement
Bedroom
*****
Recreational, Games room
*****
Second level
Bedroom 4
*****
Bedroom 3
*****
Bedroom 2
*****
Primary Bedroom
*****
Ground level
Eating area
*****
Kitchen
*****
Dining room
*****
Living room
*****
Basement
Bedroom
*****
Recreational, Games room
*****
Second level
Bedroom 4
*****
Bedroom 3
*****
Bedroom 2
*****
Primary Bedroom
*****
Courtesy of RE/MAX EXCEL REALTY LTD.
Book a Showing for this property
Please note that filling out this form you'll be registered and your phone number without the +1 part will be used as a password.
