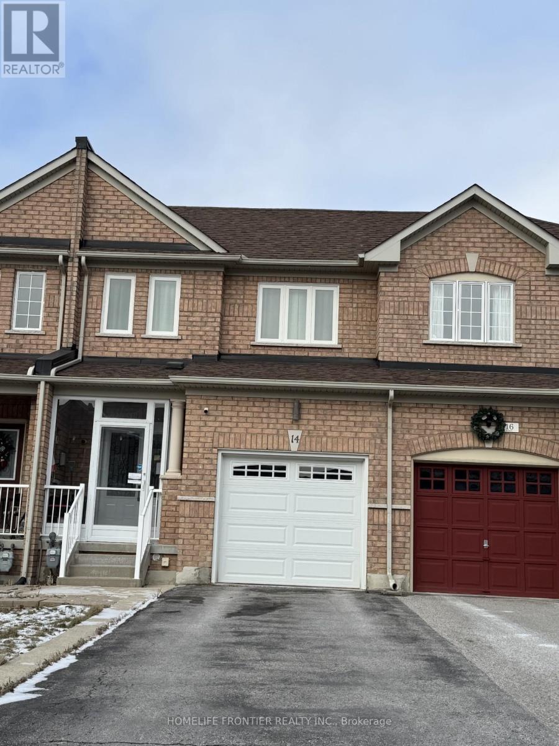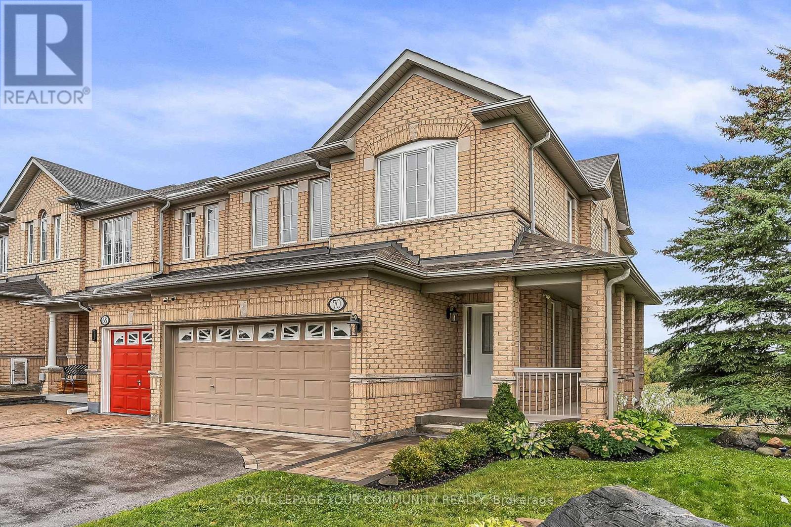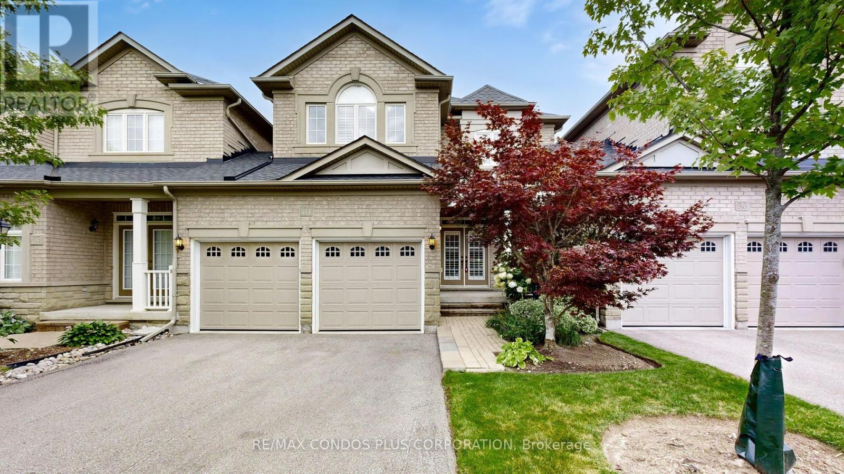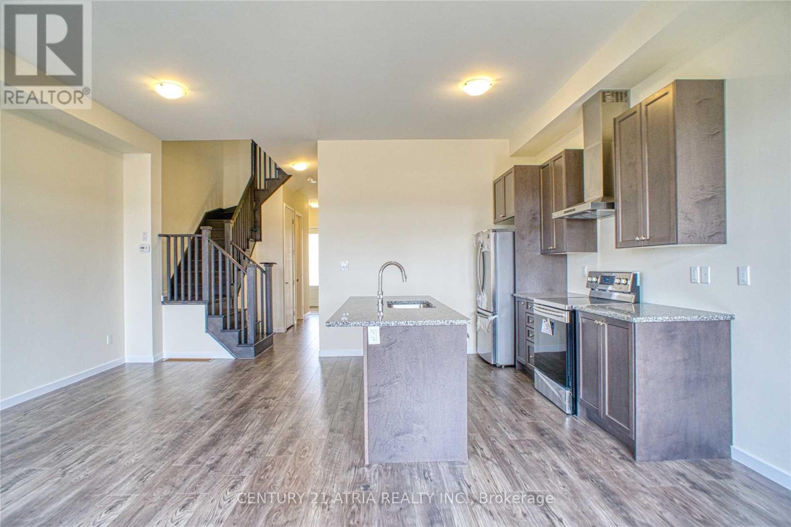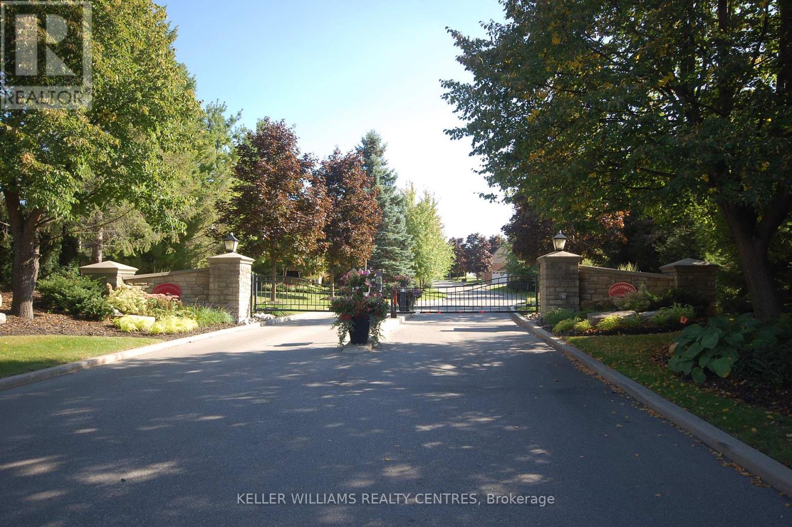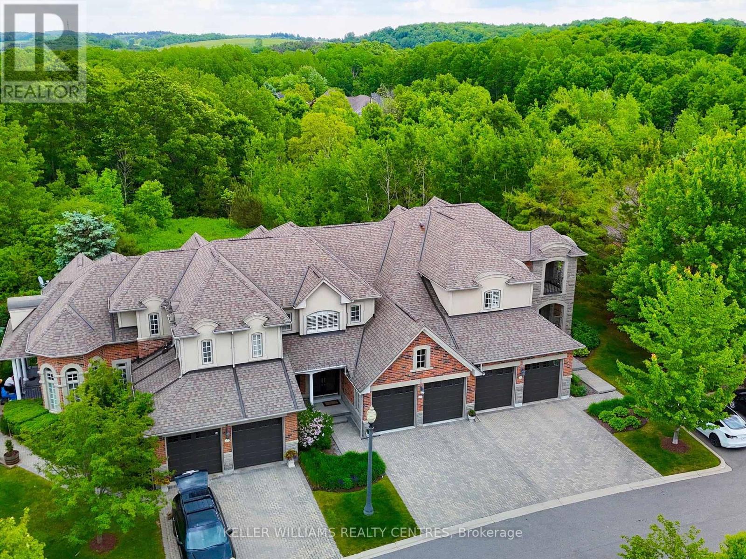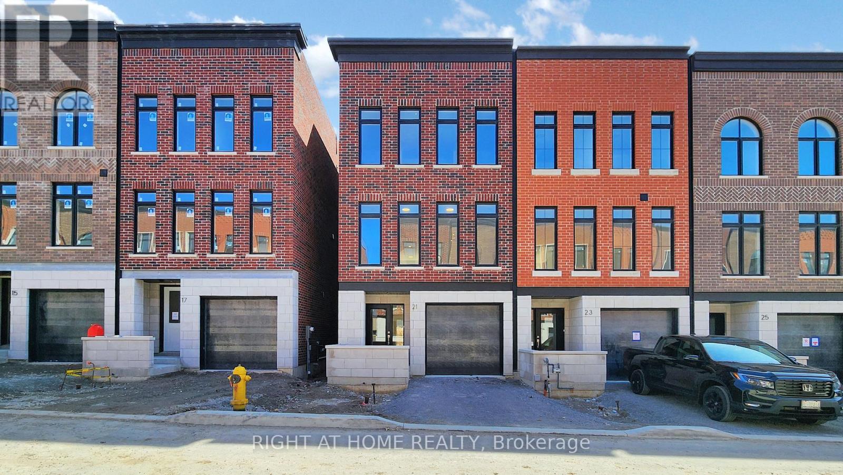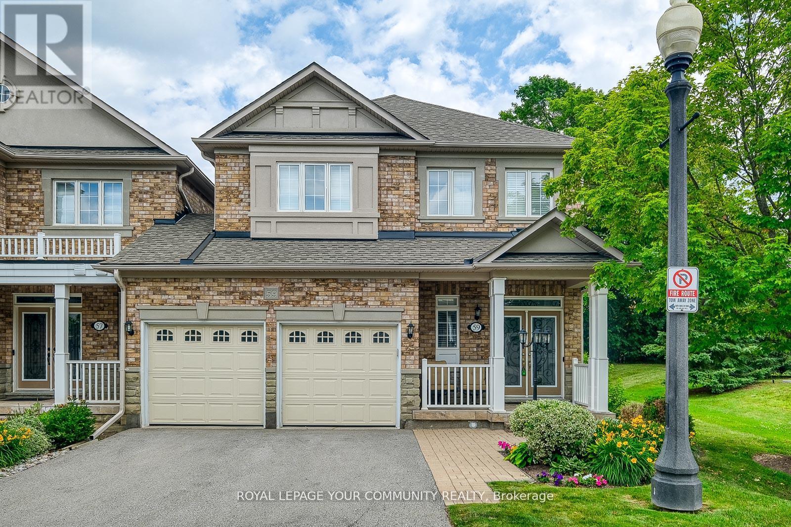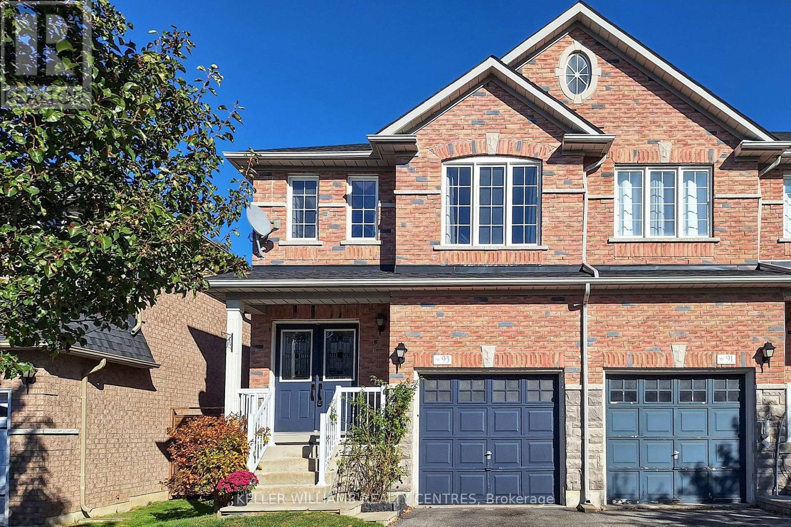Free account required
Unlock the full potential of your property search with a free account! Here's what you'll gain immediate access to:
- Exclusive Access to Every Listing
- Personalized Search Experience
- Favorite Properties at Your Fingertips
- Stay Ahead with Email Alerts
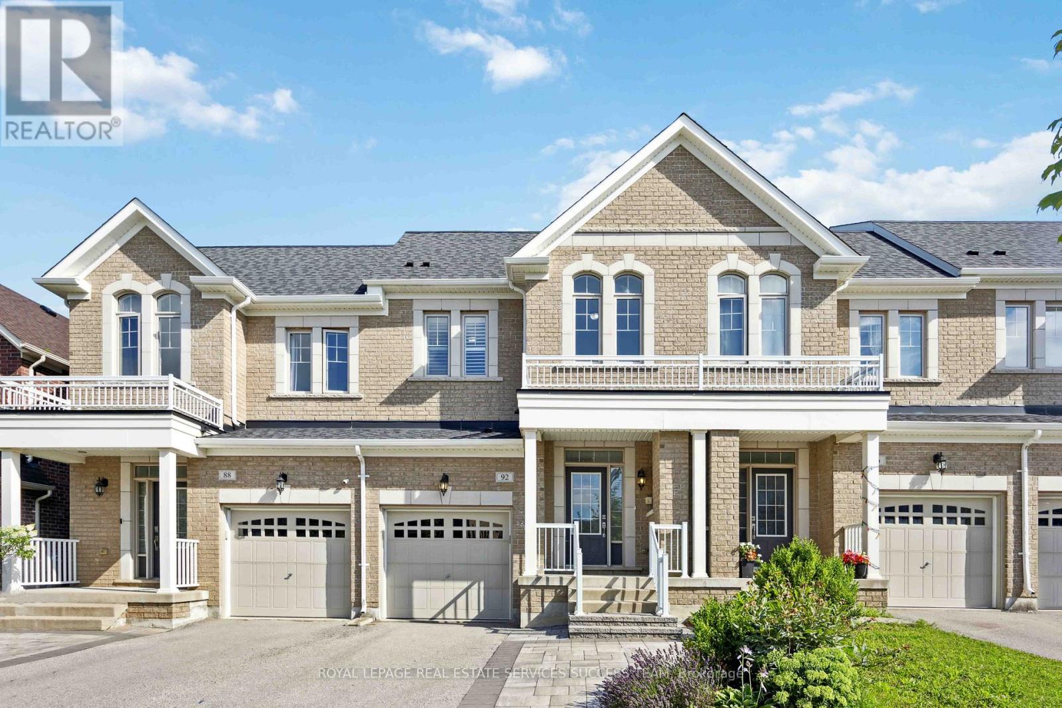
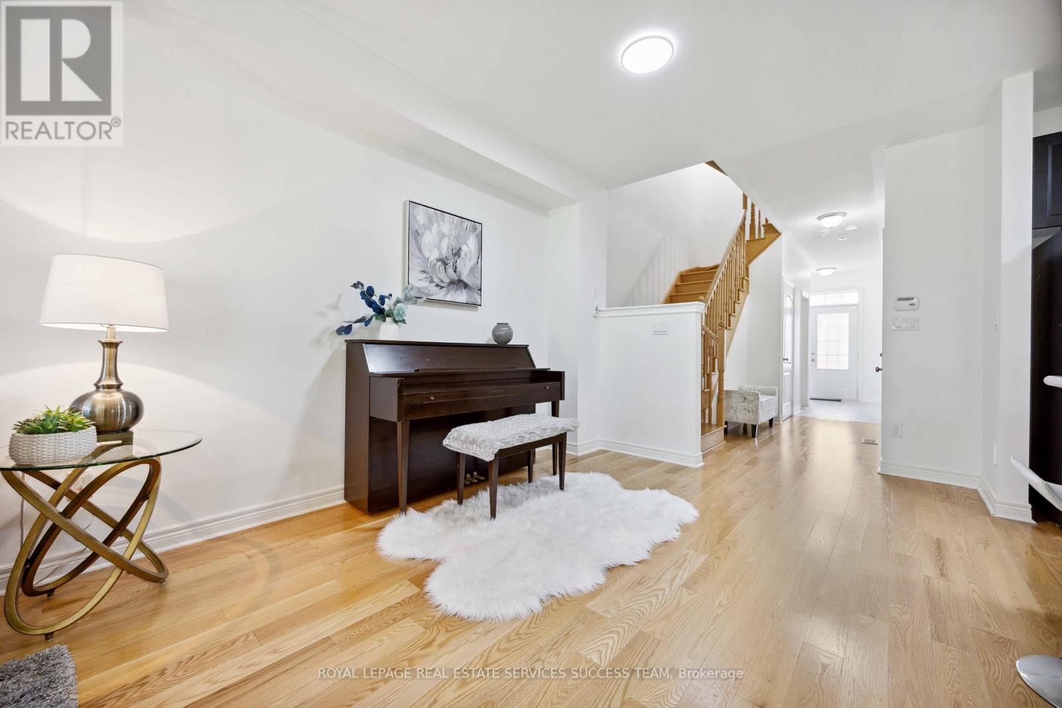
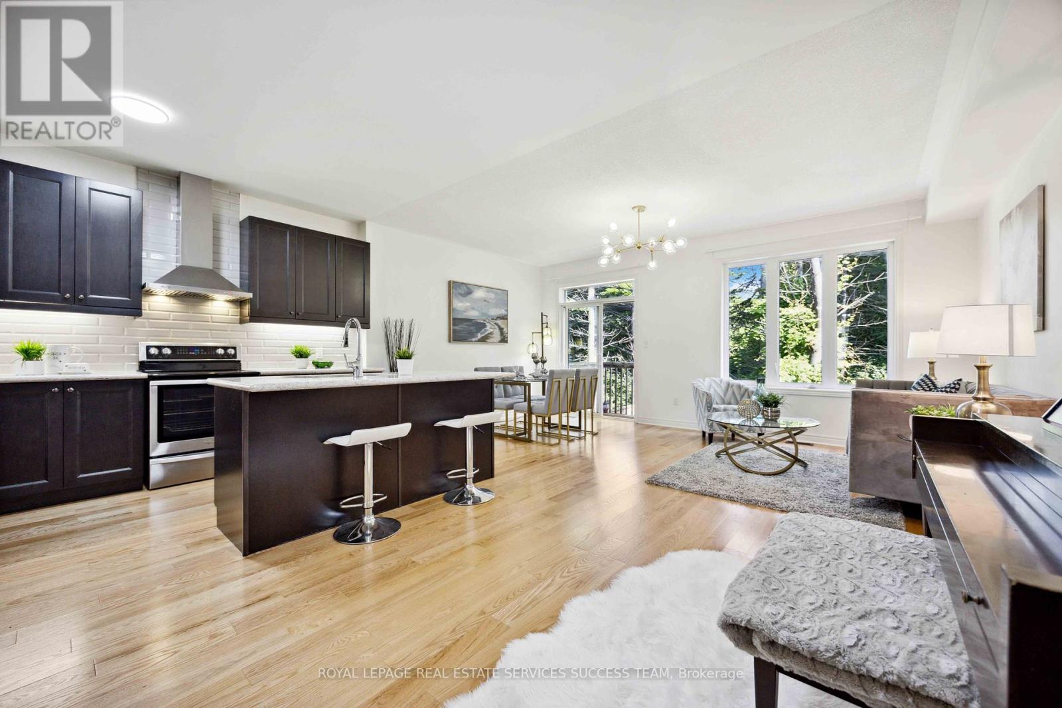
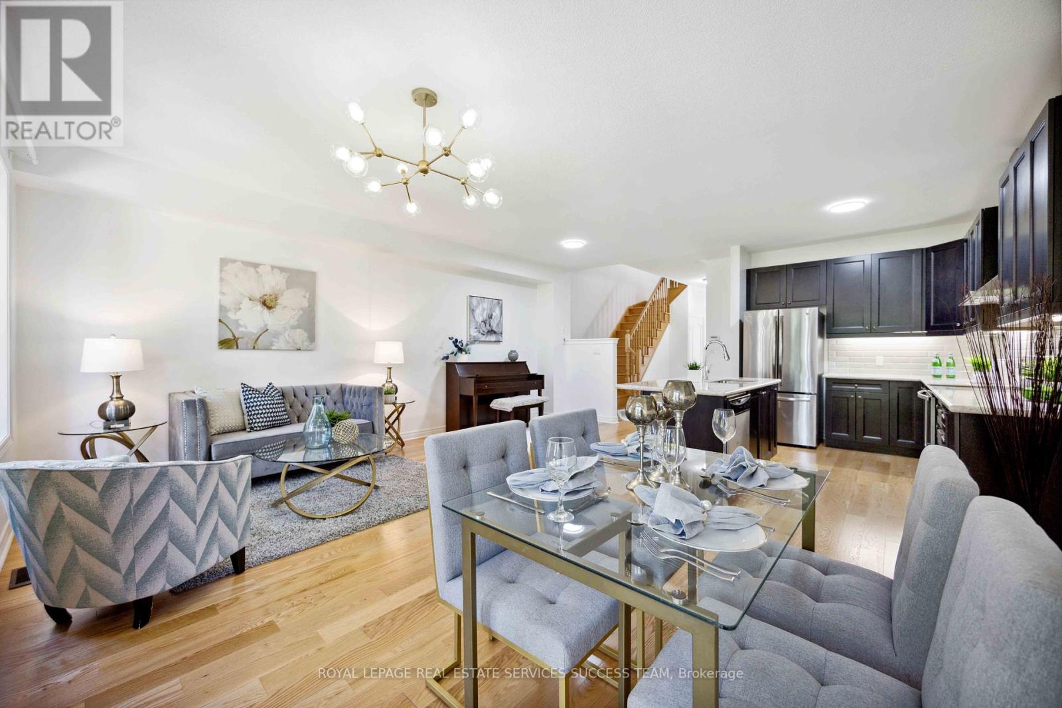
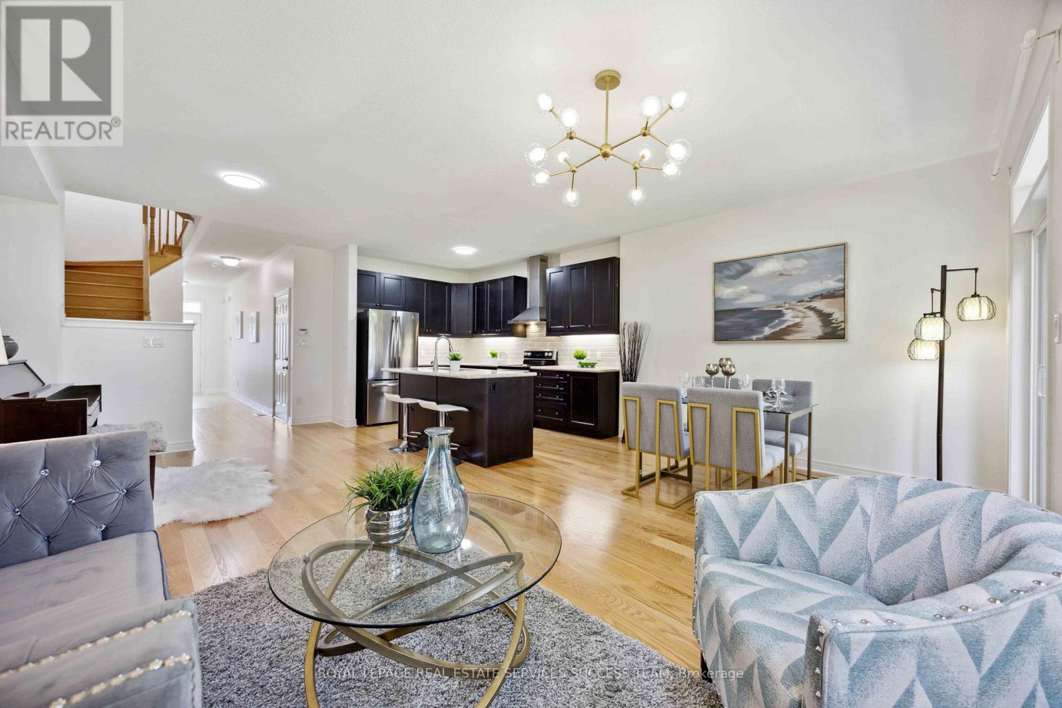
$1,225,000
92 RADIAL DRIVE
Aurora, Ontario, Ontario, L4G0Z8
MLS® Number: N12246509
Property description
Discover this absolutely captivating traditional townhome, perfectly backing onto serene woods and mere steps from parks and trails. Enjoy unparalleled convenience with a five-minute drive to a major Shopping Centre, Big Box Stores, diverse restaurants, and recreation options, including Walmart and T&T Supermarket. Commuting is a breeze with quick access to Highway 404. Families will appreciate access to top-ranking Dr. G.W. Williams SS and a brand new YRDSB primary school. Inside, quality builder upgrades abound: a fourth bedroom with an ensuite and walk-out balcony offering breathtaking nature views, hardwood floors throughout the main level, a wall-mount canopy hood range, gas pipe rough-in for the stove, and a kitchen featuring wood cabinets and an island bar sink. The professionally finished front and back yard interlock pavers enhance curb appeal. This energy-efficient home also includes a drain water heat recovery unit, HRV system, and central vacuum rough-in.
Building information
Type
*****
Age
*****
Appliances
*****
Basement Development
*****
Basement Type
*****
Construction Style Attachment
*****
Cooling Type
*****
Exterior Finish
*****
Flooring Type
*****
Foundation Type
*****
Half Bath Total
*****
Heating Fuel
*****
Heating Type
*****
Size Interior
*****
Stories Total
*****
Utility Water
*****
Land information
Amenities
*****
Fence Type
*****
Sewer
*****
Size Depth
*****
Size Frontage
*****
Size Irregular
*****
Size Total
*****
Rooms
Ground level
Dining room
*****
Kitchen
*****
Great room
*****
Third level
Bedroom 4
*****
Second level
Bedroom 3
*****
Bedroom 2
*****
Primary Bedroom
*****
Courtesy of ROYAL LEPAGE REAL ESTATE SERVICES SUCCESS TEAM
Book a Showing for this property
Please note that filling out this form you'll be registered and your phone number without the +1 part will be used as a password.
