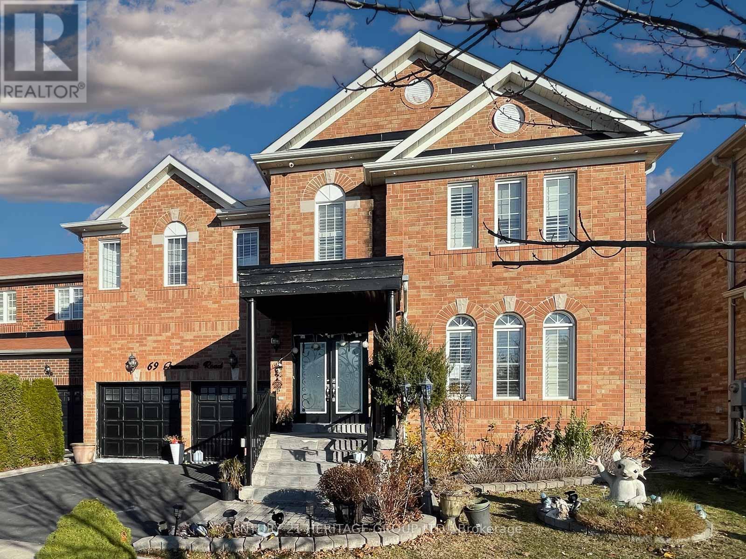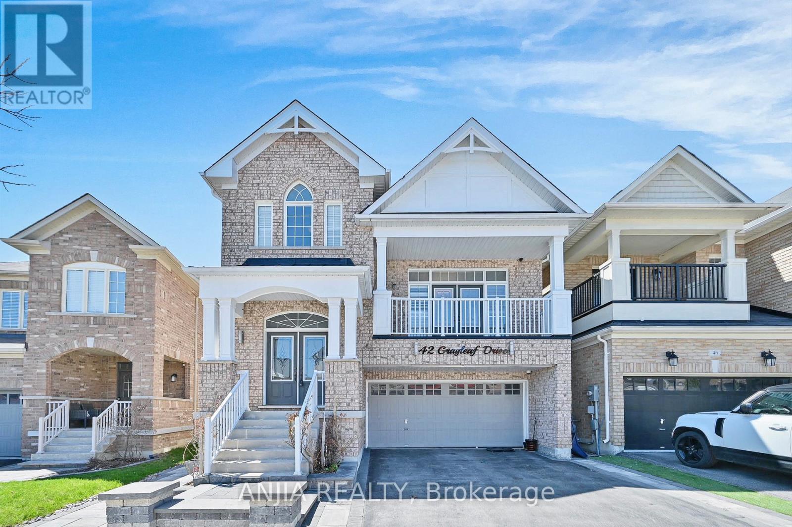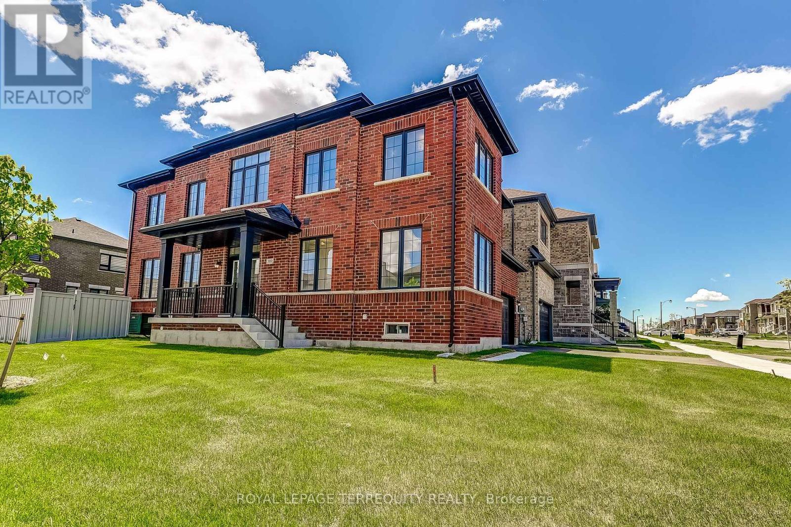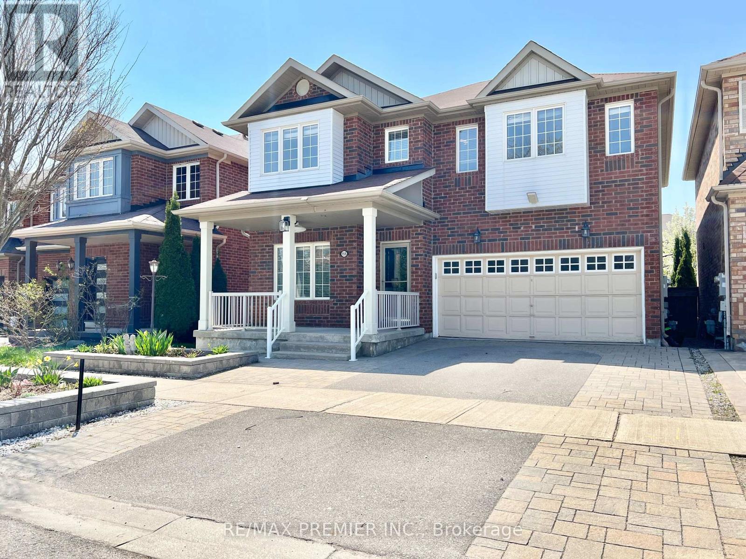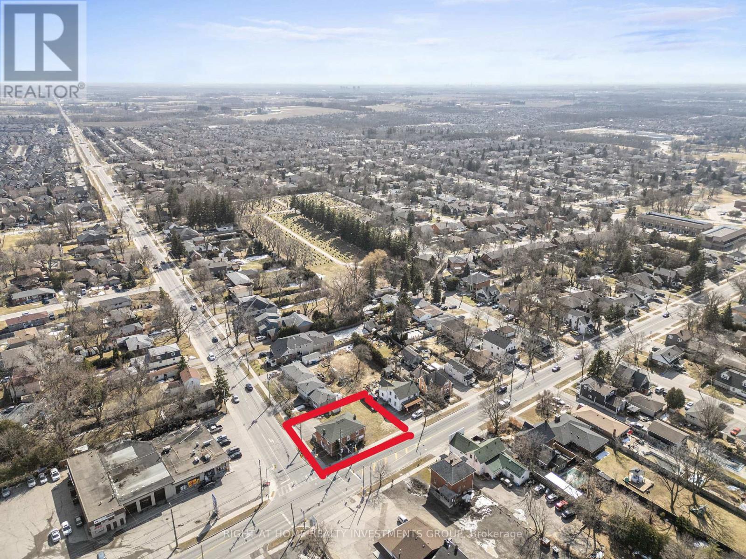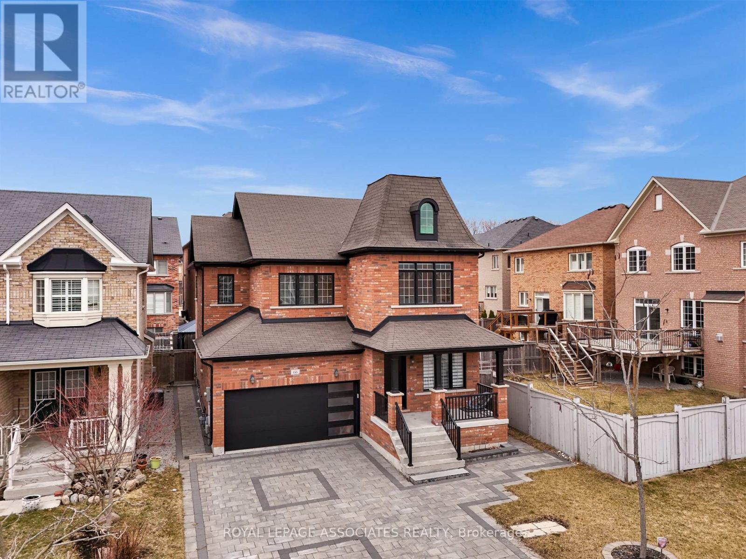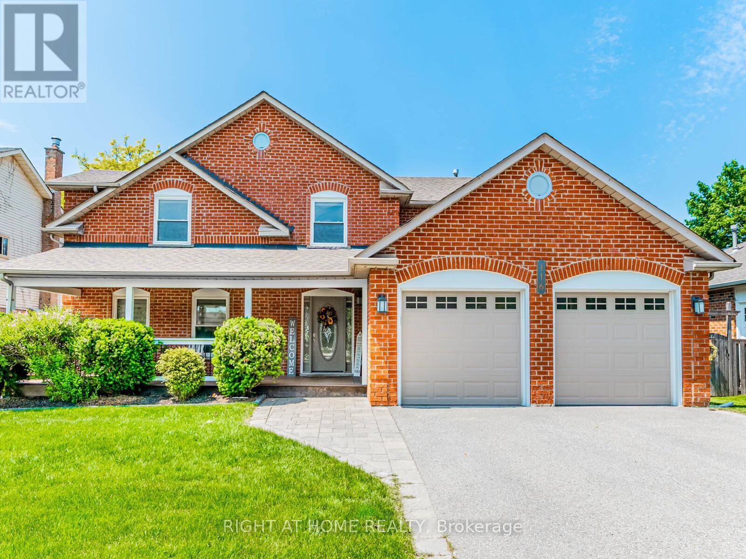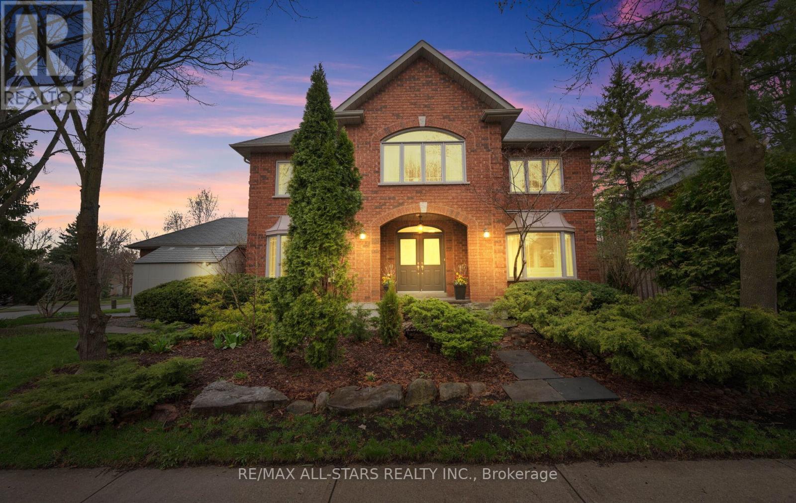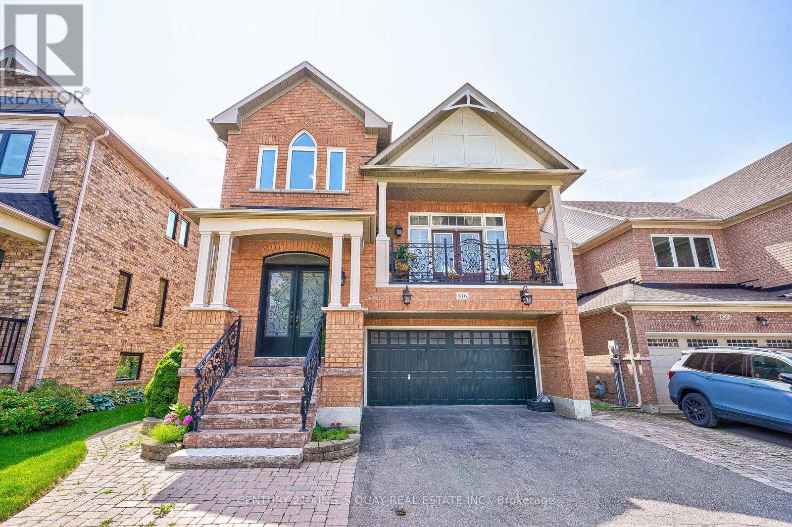Free account required
Unlock the full potential of your property search with a free account! Here's what you'll gain immediate access to:
- Exclusive Access to Every Listing
- Personalized Search Experience
- Favorite Properties at Your Fingertips
- Stay Ahead with Email Alerts
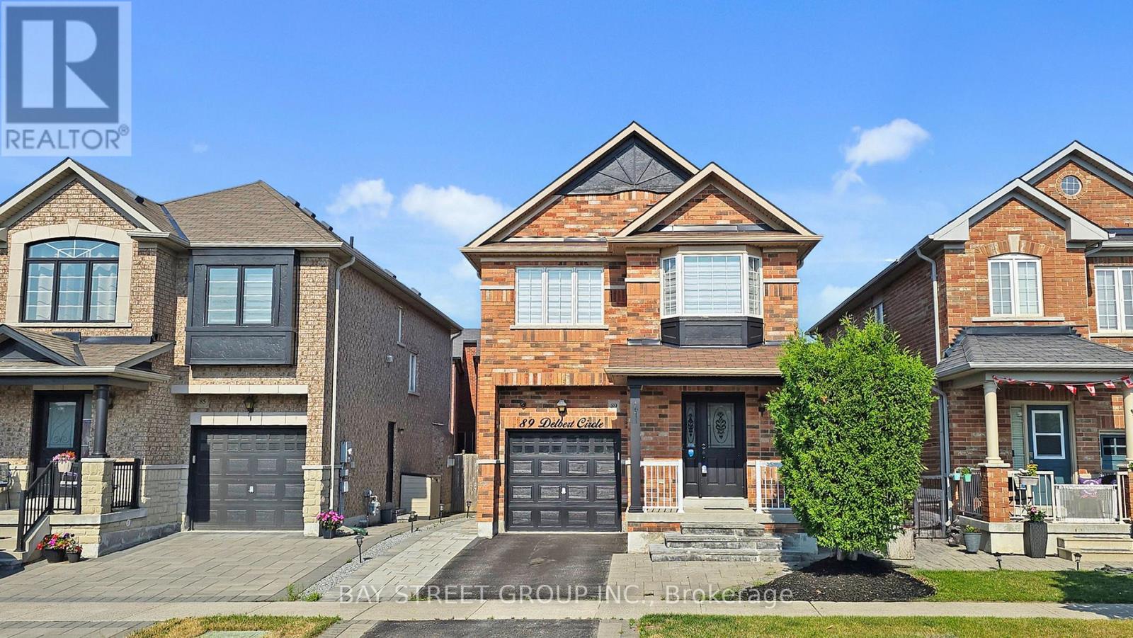
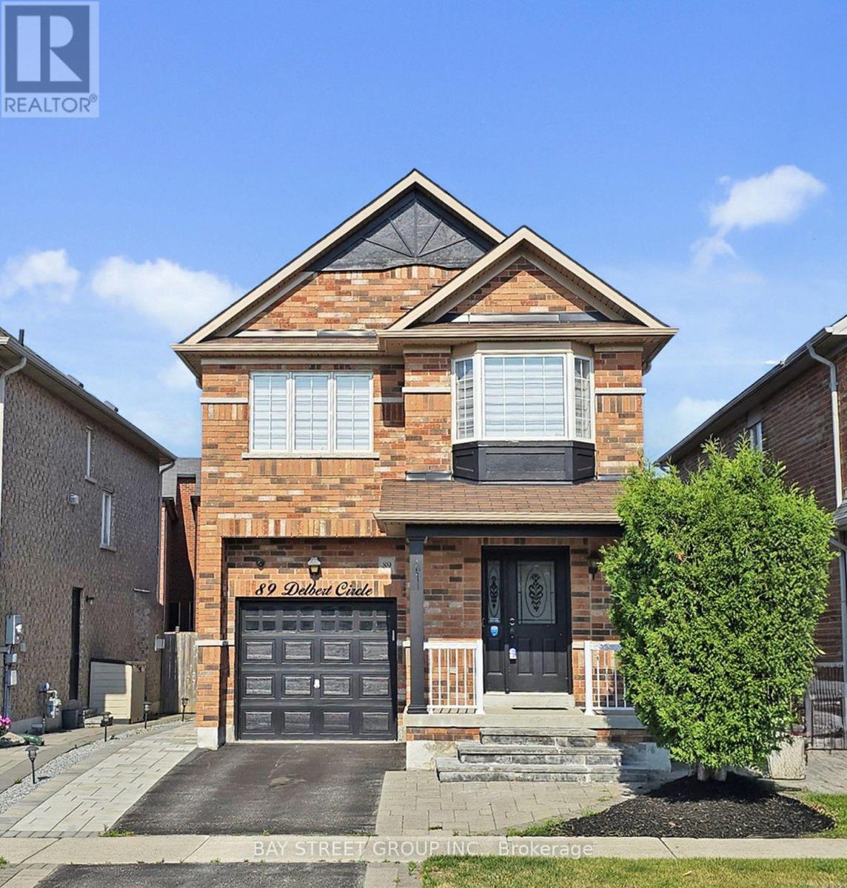
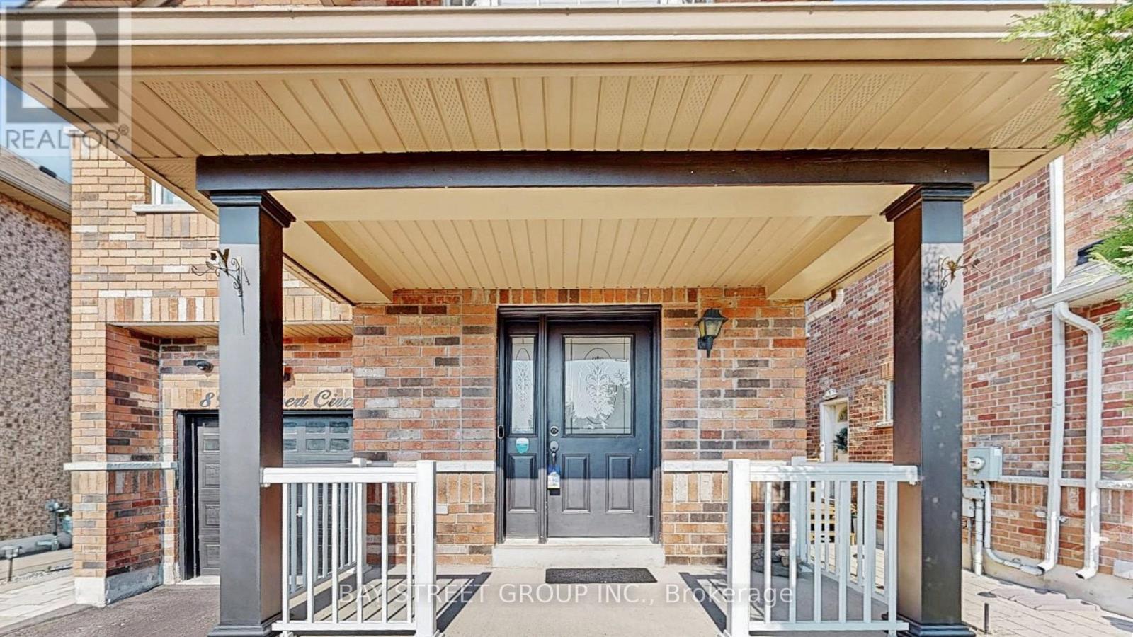
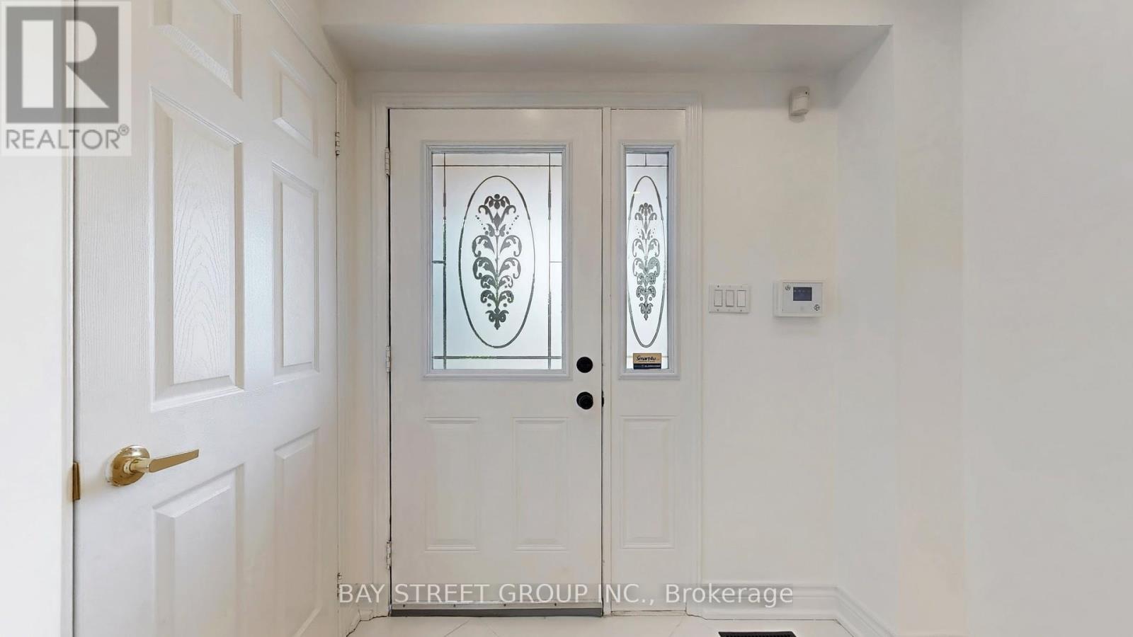
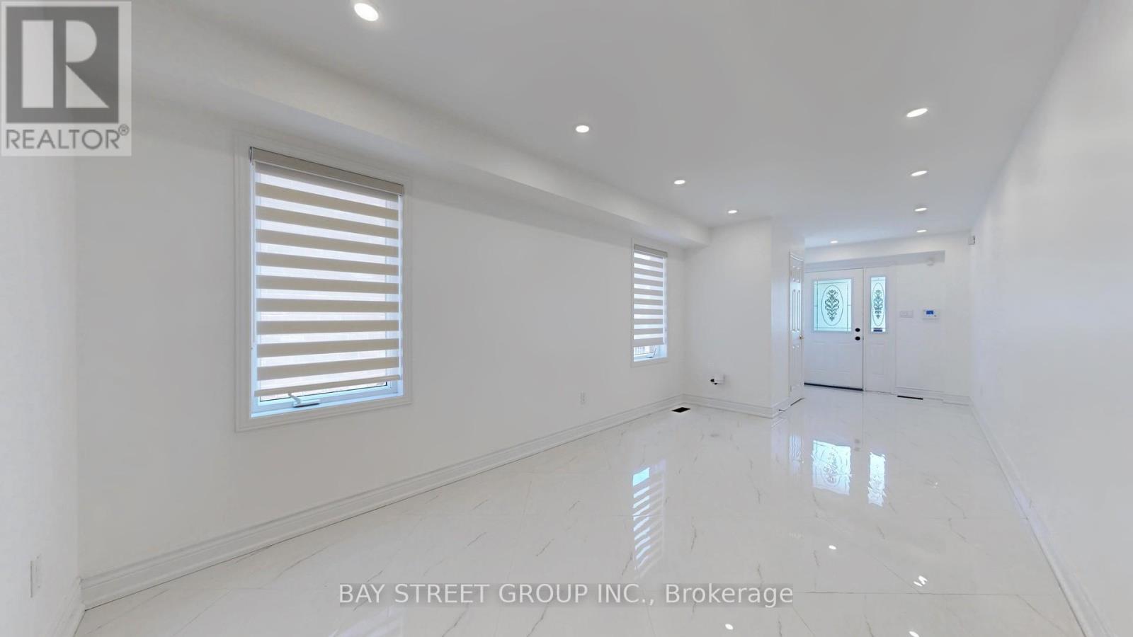
$1,288,000
89 DELBERT CIRCLE
Whitchurch-Stouffville, Ontario, Ontario, L4A0T4
MLS® Number: N12269564
Property description
Absolutely Stunning Detached Home In High Demand Community In Stouffville. This Well Maintained & Updated 2-Storey is Perfect For the Easy Life with Eye Catching Interlock Frontage, Easy Clean Quality PorcelainTile Flows Through Main Floor, Renovated Powder Room, Open Concept With Dining And Living Rooms, Quartz Countertops, Quartz Backsplash, S/S Appliances Offsetting the Modern Cabinets & Moveable Island in the Upgraded Kitchen That Overlooks The Family Ready Breakfast Area! The Breakfast Area Walks Out To A Deck And Fenced Backyard. The Cozy Family Room Features A Cozy Gas Fireplace, Creating The Perfect Setting For Relaxing And Entertaining. Upgrade Light Switches And Modern Pot lights Add Ambiance And Sophistication. Smart Thermostat. Direct Access To Garage, 200 AMP Electrical Service With EV Rough In. Home Security Cameras. Wrought Iron Spindles Staircase, Open Stained Oak Staircase To Finished Basement. Master Bedroom Is Generously Sized, Featuring A spa-like Ensuite Bathroom And A Generous Walk-In Closet. Two Additional Bedrooms Provide Ample Space And Closets. 4th Room For Office. All With Engineered Hardwood Flooring, Large Windows and Enhanced by California Shutters / Rolling Zebra Blinds throughout For Plenty Of Natural Light. Basement Apartment With Sep Entrance & Income Potential, Offers 2 BRs, Recreation Area, Kitchen, Full Bathroom, Vinyl Floor Throughout, Stacked Laundry for added convenience and Privacy. This Home Is In a Fantastic Family-friendly Neighborhood, Quiet Child Friendly Street. Walking Distance To Schools, Shops, Transit, Memorial Park Skating Trail, the Leisure Centre, Scenic Trail Systems, And All The Charm Of Downtown Stouffville. Move In and Enjoy!
Building information
Type
*****
Amenities
*****
Appliances
*****
Basement Features
*****
Basement Type
*****
Construction Style Attachment
*****
Cooling Type
*****
Exterior Finish
*****
Fireplace Present
*****
FireplaceTotal
*****
Flooring Type
*****
Foundation Type
*****
Half Bath Total
*****
Heating Fuel
*****
Heating Type
*****
Size Interior
*****
Stories Total
*****
Utility Water
*****
Land information
Sewer
*****
Size Depth
*****
Size Frontage
*****
Size Irregular
*****
Size Total
*****
Rooms
Main level
Eating area
*****
Kitchen
*****
Family room
*****
Dining room
*****
Living room
*****
Basement
Living room
*****
Bedroom 5
*****
Bedroom 4
*****
Kitchen
*****
Second level
Office
*****
Bedroom 3
*****
Bedroom 2
*****
Primary Bedroom
*****
Main level
Eating area
*****
Kitchen
*****
Family room
*****
Dining room
*****
Living room
*****
Basement
Living room
*****
Bedroom 5
*****
Bedroom 4
*****
Kitchen
*****
Second level
Office
*****
Bedroom 3
*****
Bedroom 2
*****
Primary Bedroom
*****
Main level
Eating area
*****
Kitchen
*****
Family room
*****
Dining room
*****
Living room
*****
Basement
Living room
*****
Bedroom 5
*****
Bedroom 4
*****
Kitchen
*****
Second level
Office
*****
Bedroom 3
*****
Bedroom 2
*****
Primary Bedroom
*****
Main level
Eating area
*****
Kitchen
*****
Family room
*****
Dining room
*****
Living room
*****
Basement
Living room
*****
Bedroom 5
*****
Bedroom 4
*****
Kitchen
*****
Second level
Office
*****
Bedroom 3
*****
Courtesy of BAY STREET GROUP INC.
Book a Showing for this property
Please note that filling out this form you'll be registered and your phone number without the +1 part will be used as a password.
