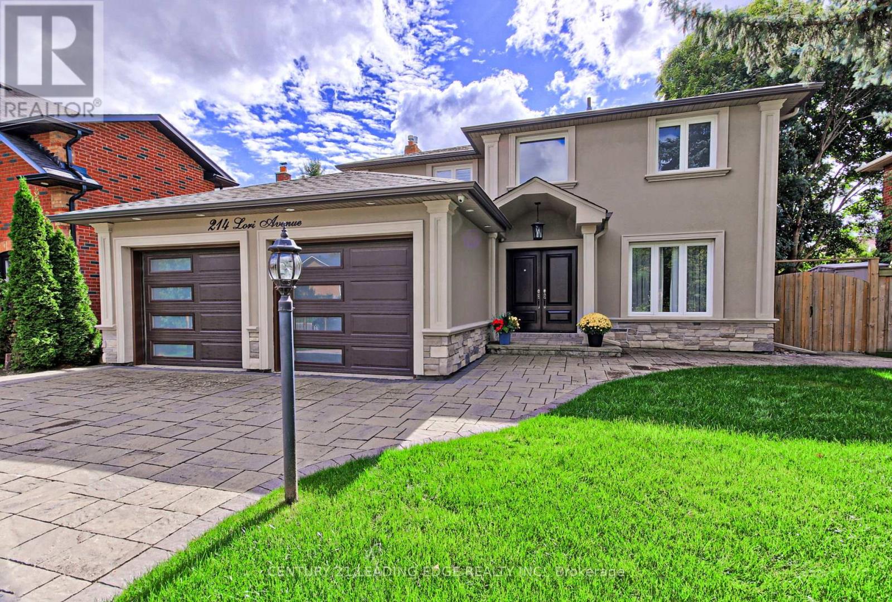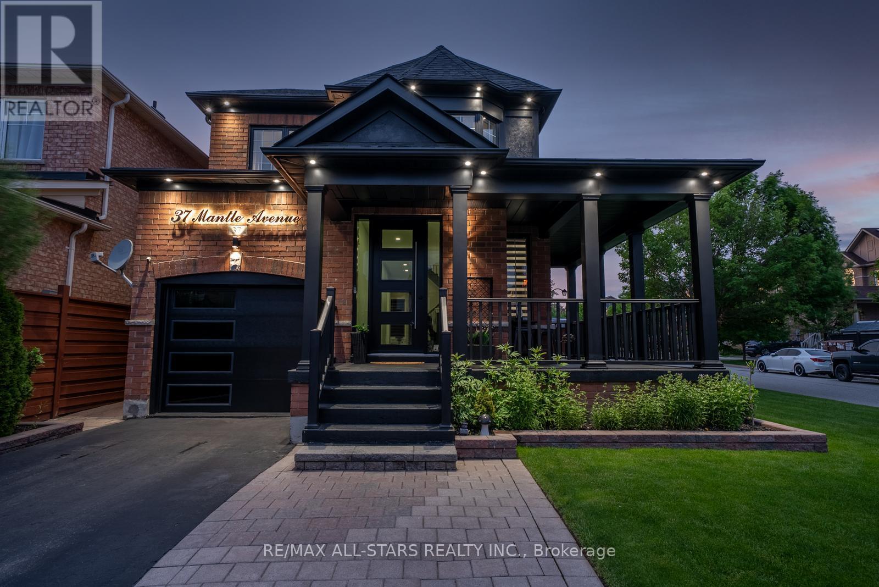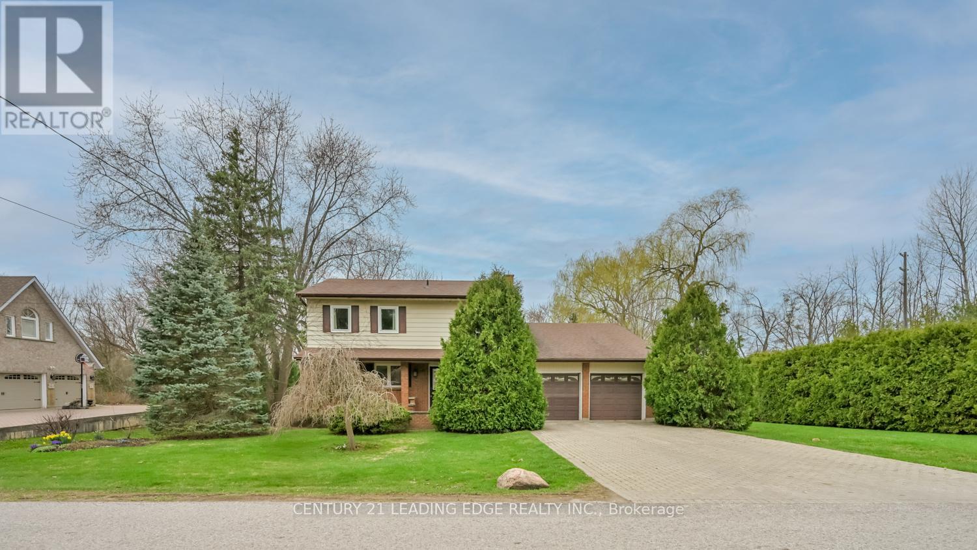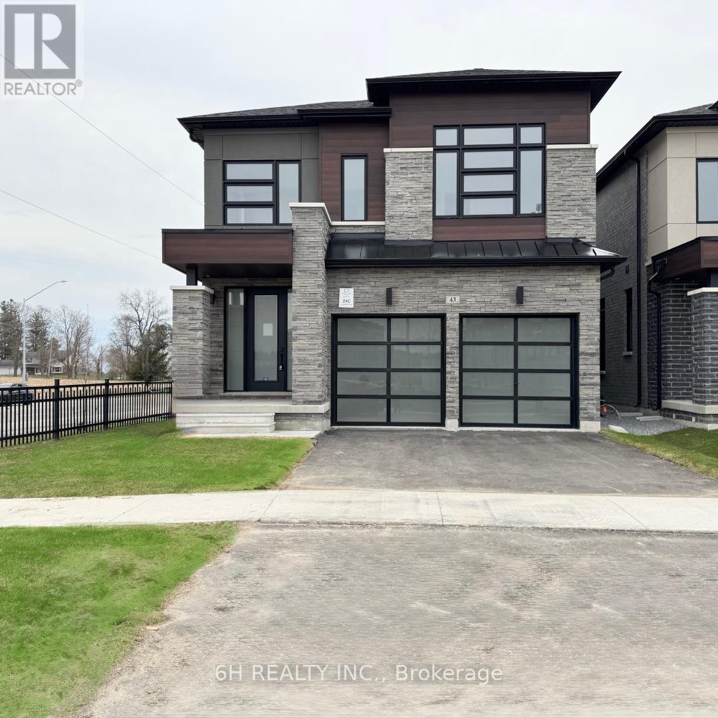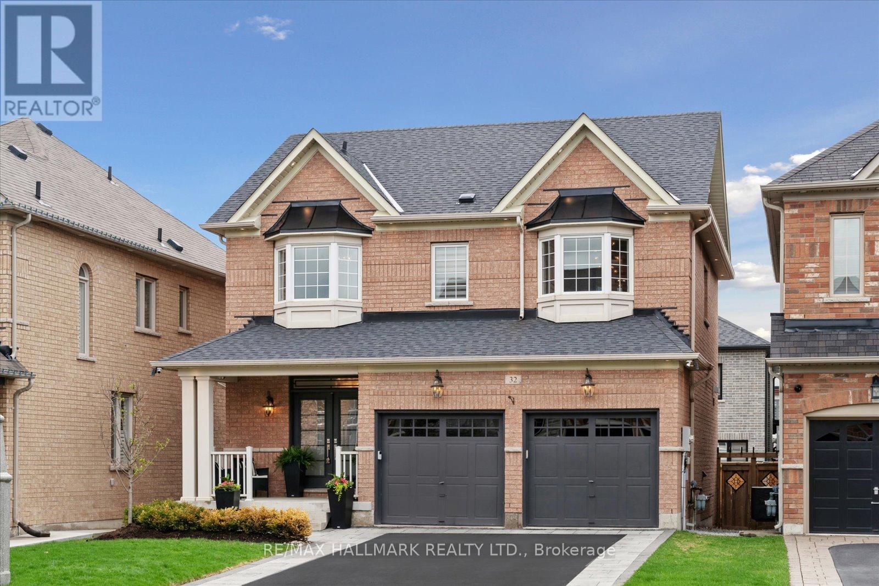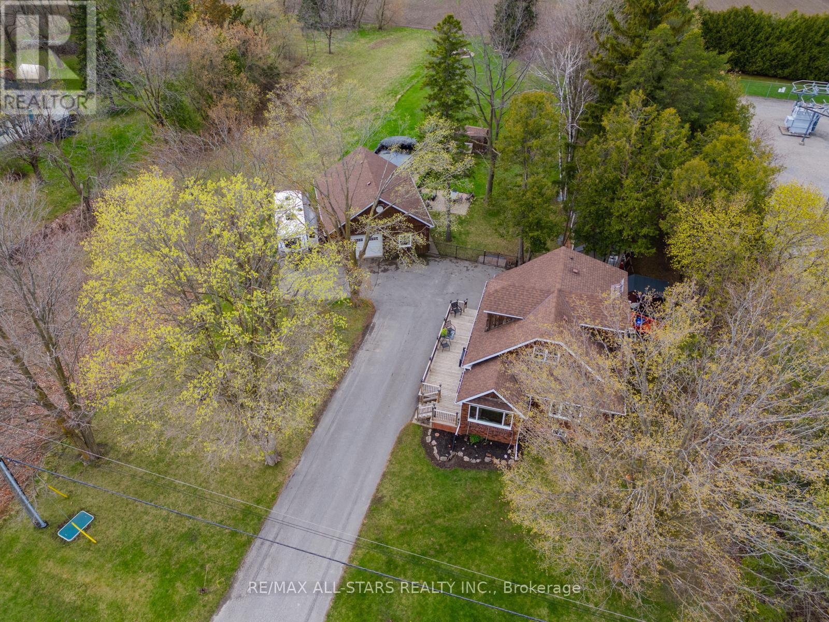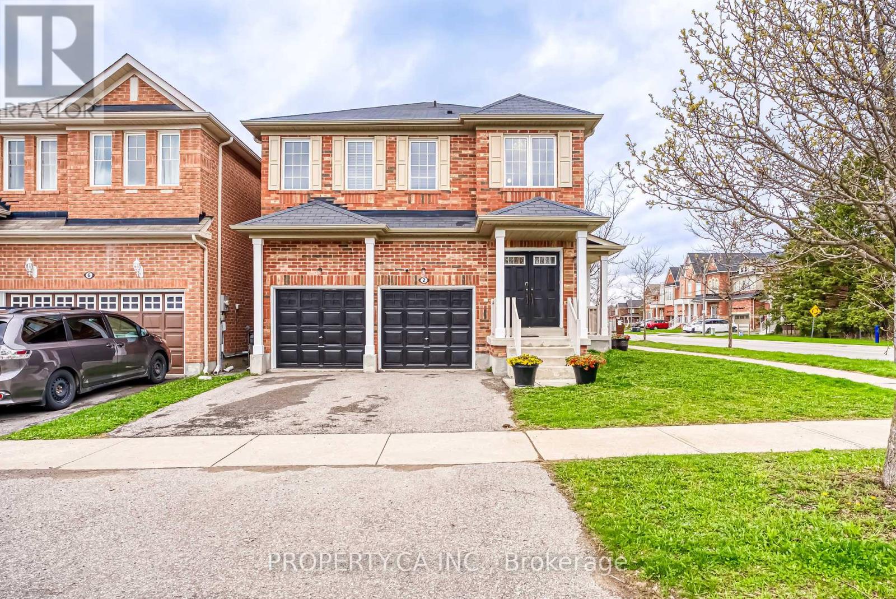Free account required
Unlock the full potential of your property search with a free account! Here's what you'll gain immediate access to:
- Exclusive Access to Every Listing
- Personalized Search Experience
- Favorite Properties at Your Fingertips
- Stay Ahead with Email Alerts
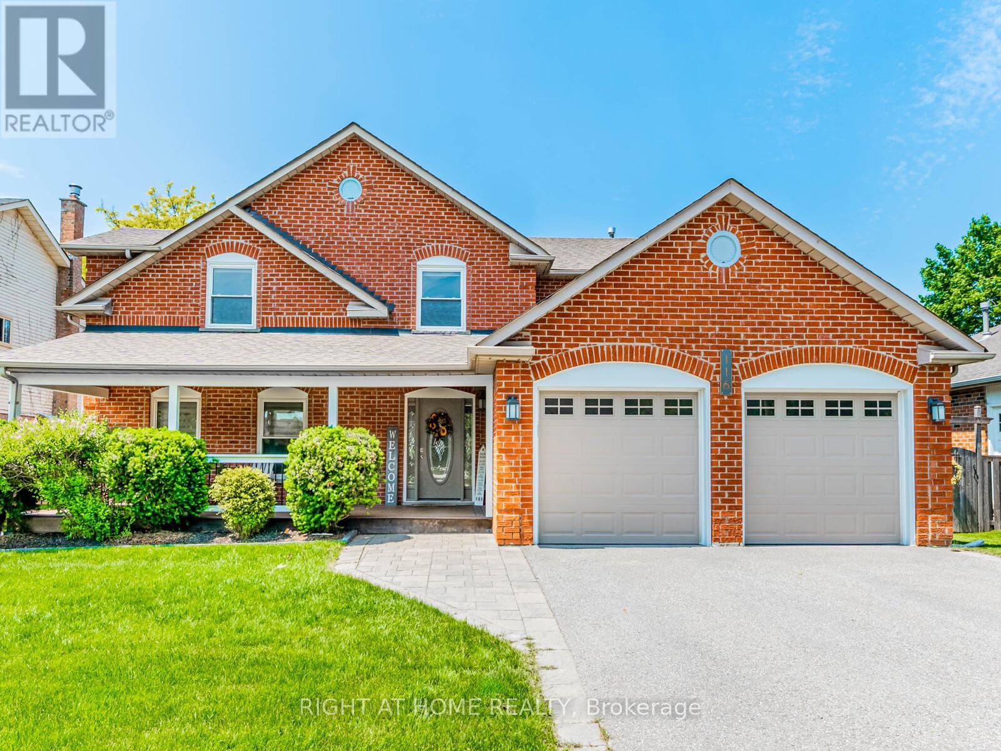
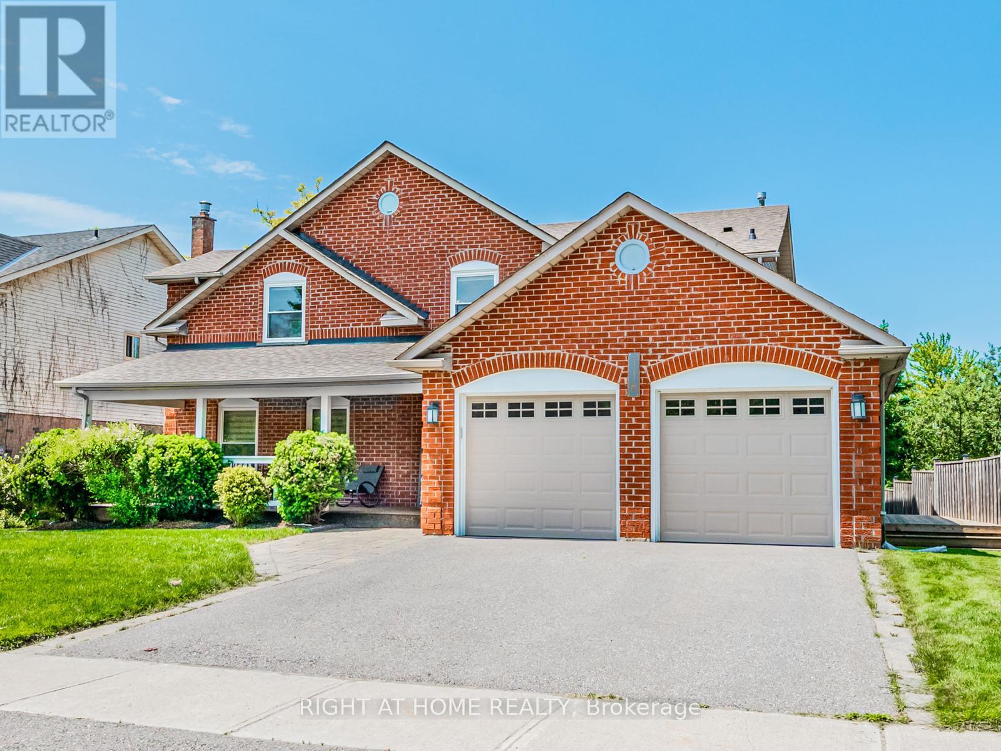
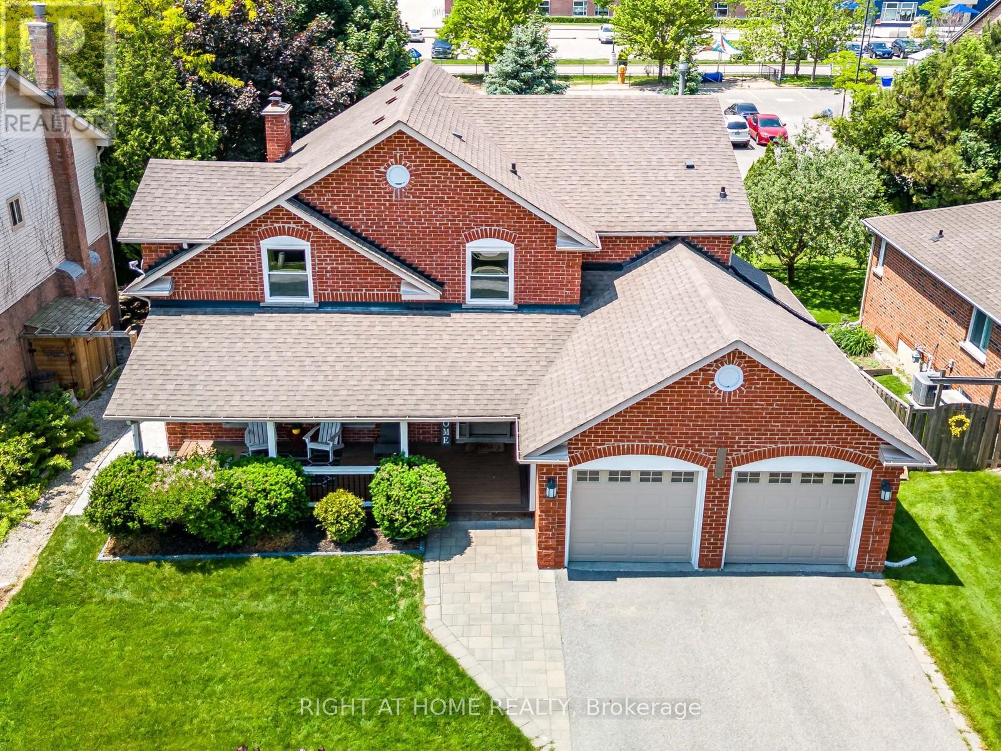
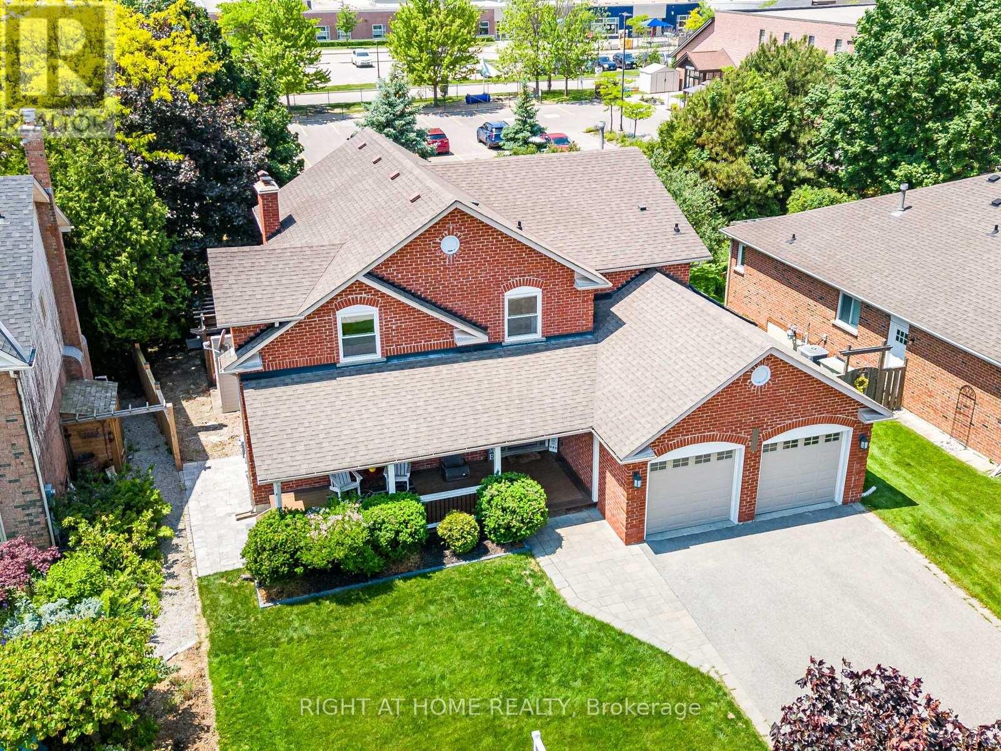
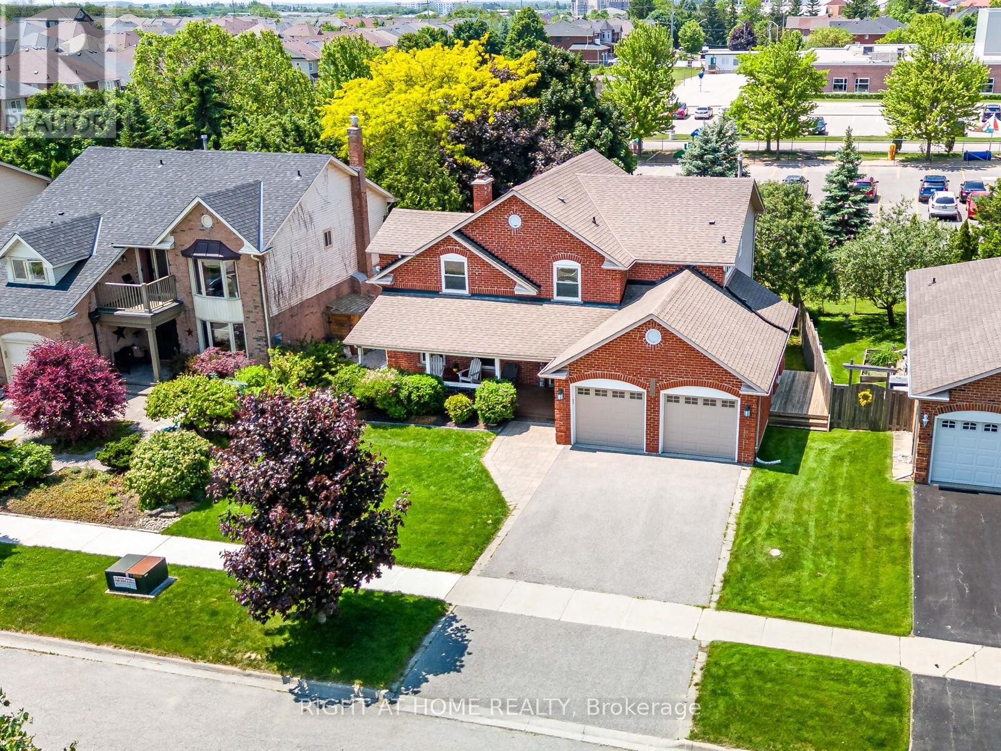
$1,298,000
116 BERYL AVENUE
Whitchurch-Stouffville, Ontario, Ontario, L4A7Y2
MLS® Number: N12226369
Property description
Welcome to charming Stouffville!!!! This gorgeous home is just steps away from Historic Main St. and sits on one of the most desirable, quiet & family friendly streets in the area. This 4 bedroom, 3 bathroom detached home ( 2nd floor office can be used as a 5th bedroom) boasts a breathtaking stairway right when you walk in, a cozy sunken office/library, open feel living room with fireplace, dinning space overlooking the backyard, kitchen with a massive island and all the cabinet space you need, main floor laundry with side entrance access, double car garage, finished basement with extra storage, shaded backyard with no house behind, huge primary bedroom with ensuite, open feel 2nd storey. Just steps away to parks, schools (elementary & high school) shops, restaurants, grocery stores, transit and everything else you needs.
Building information
Type
*****
Age
*****
Amenities
*****
Appliances
*****
Basement Development
*****
Basement Type
*****
Construction Style Attachment
*****
Cooling Type
*****
Exterior Finish
*****
Fireplace Present
*****
FireplaceTotal
*****
Flooring Type
*****
Foundation Type
*****
Half Bath Total
*****
Heating Fuel
*****
Heating Type
*****
Size Interior
*****
Stories Total
*****
Utility Water
*****
Land information
Amenities
*****
Landscape Features
*****
Sewer
*****
Size Depth
*****
Size Frontage
*****
Size Irregular
*****
Size Total
*****
Rooms
Main level
Laundry room
*****
Living room
*****
Family room
*****
Dining room
*****
Kitchen
*****
Basement
Games room
*****
Recreational, Games room
*****
Second level
Bedroom 4
*****
Bedroom 3
*****
Bedroom 2
*****
Primary Bedroom
*****
Bedroom 5
*****
Main level
Laundry room
*****
Living room
*****
Family room
*****
Dining room
*****
Kitchen
*****
Basement
Games room
*****
Recreational, Games room
*****
Second level
Bedroom 4
*****
Bedroom 3
*****
Bedroom 2
*****
Primary Bedroom
*****
Bedroom 5
*****
Main level
Laundry room
*****
Living room
*****
Family room
*****
Dining room
*****
Kitchen
*****
Basement
Games room
*****
Recreational, Games room
*****
Second level
Bedroom 4
*****
Bedroom 3
*****
Bedroom 2
*****
Primary Bedroom
*****
Bedroom 5
*****
Main level
Laundry room
*****
Living room
*****
Family room
*****
Dining room
*****
Kitchen
*****
Basement
Games room
*****
Recreational, Games room
*****
Second level
Bedroom 4
*****
Bedroom 3
*****
Bedroom 2
*****
Primary Bedroom
*****
Bedroom 5
*****
Main level
Laundry room
*****
Living room
*****
Courtesy of RIGHT AT HOME REALTY
Book a Showing for this property
Please note that filling out this form you'll be registered and your phone number without the +1 part will be used as a password.
