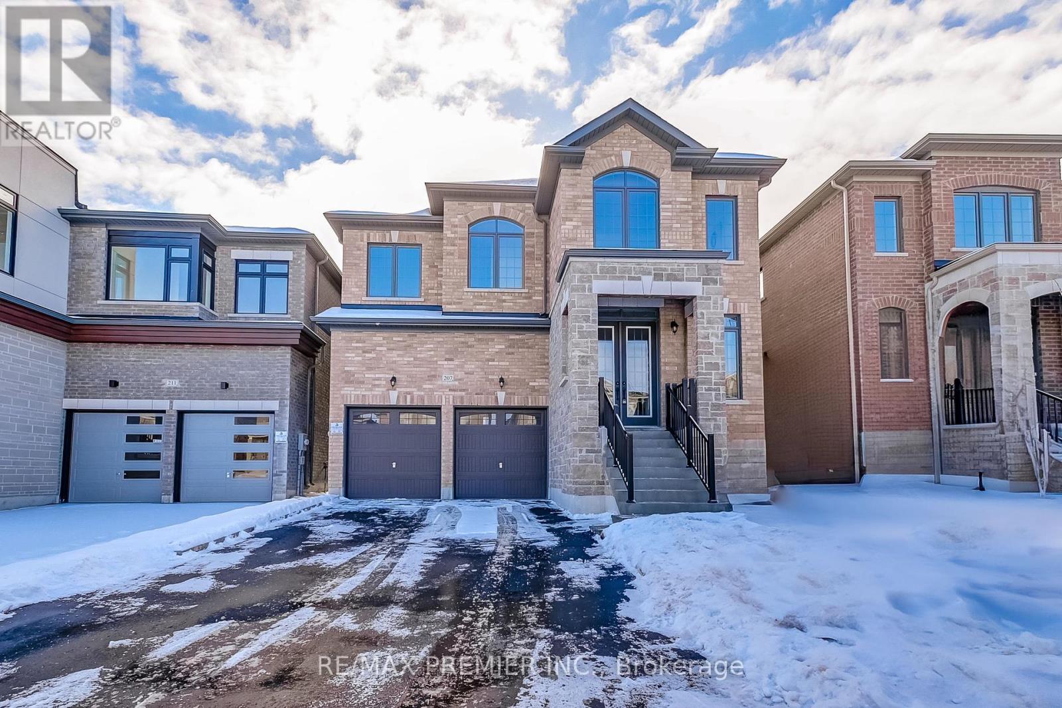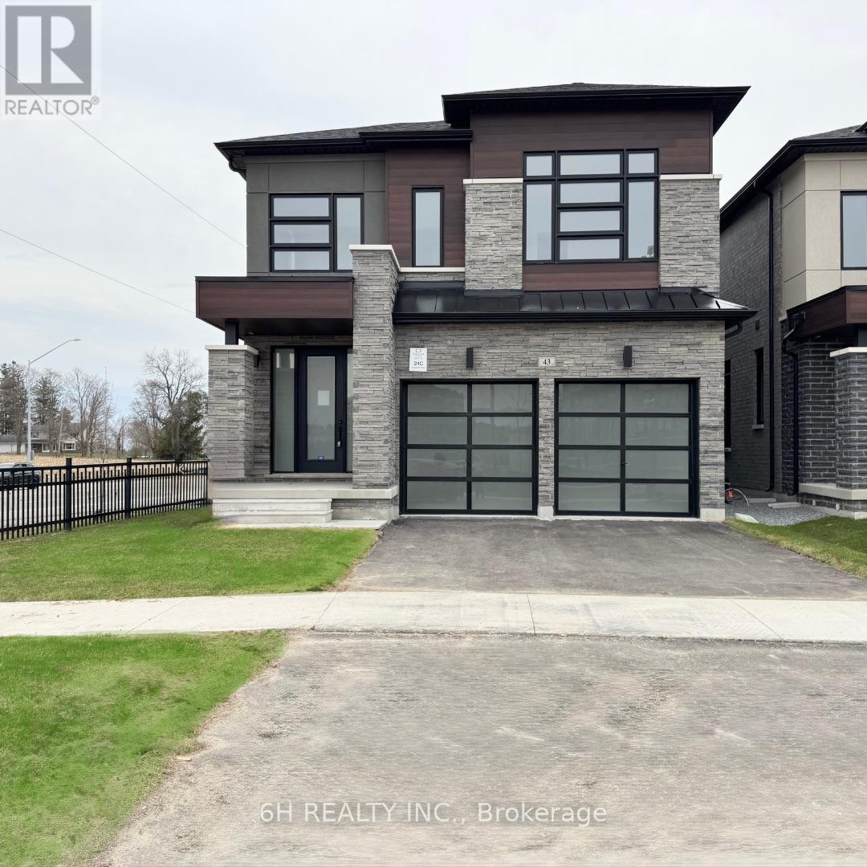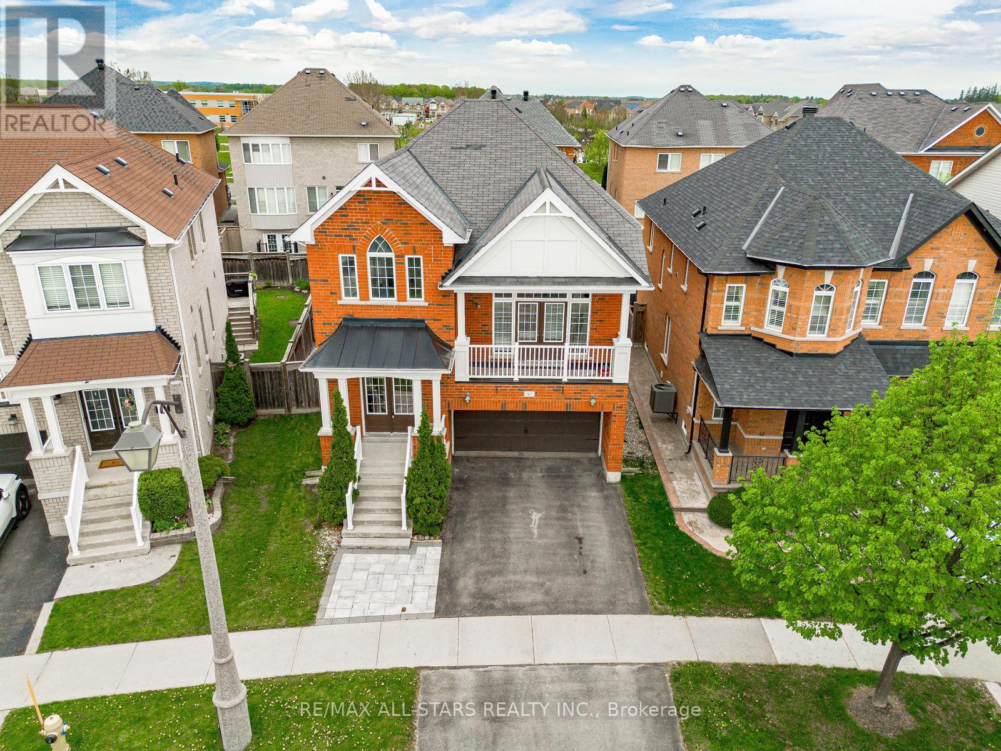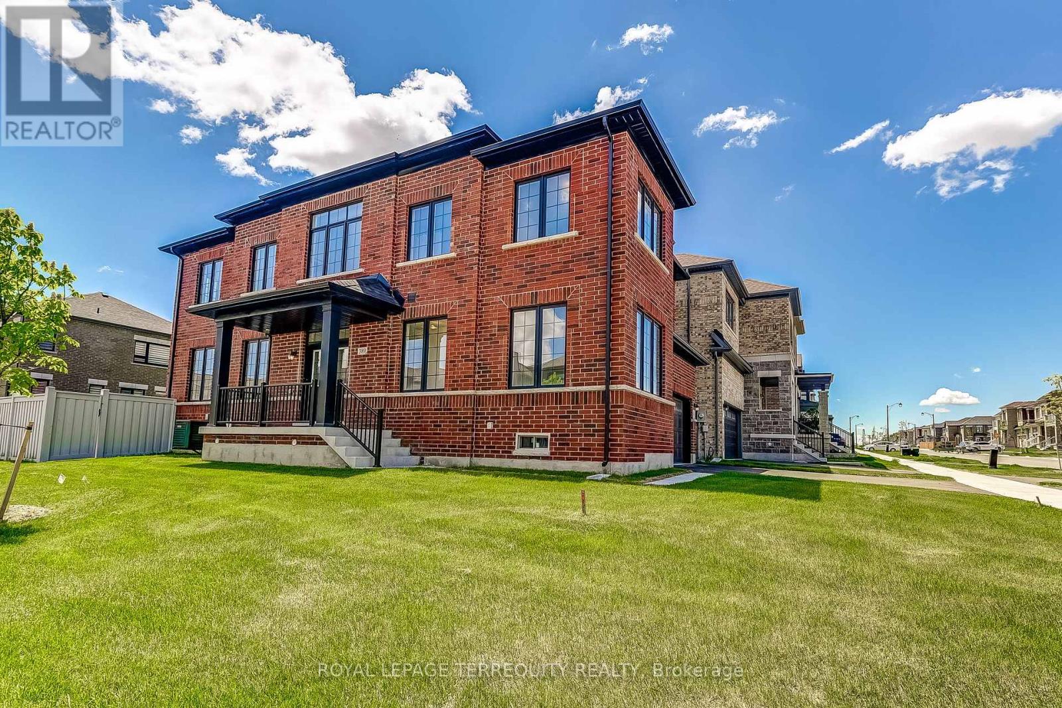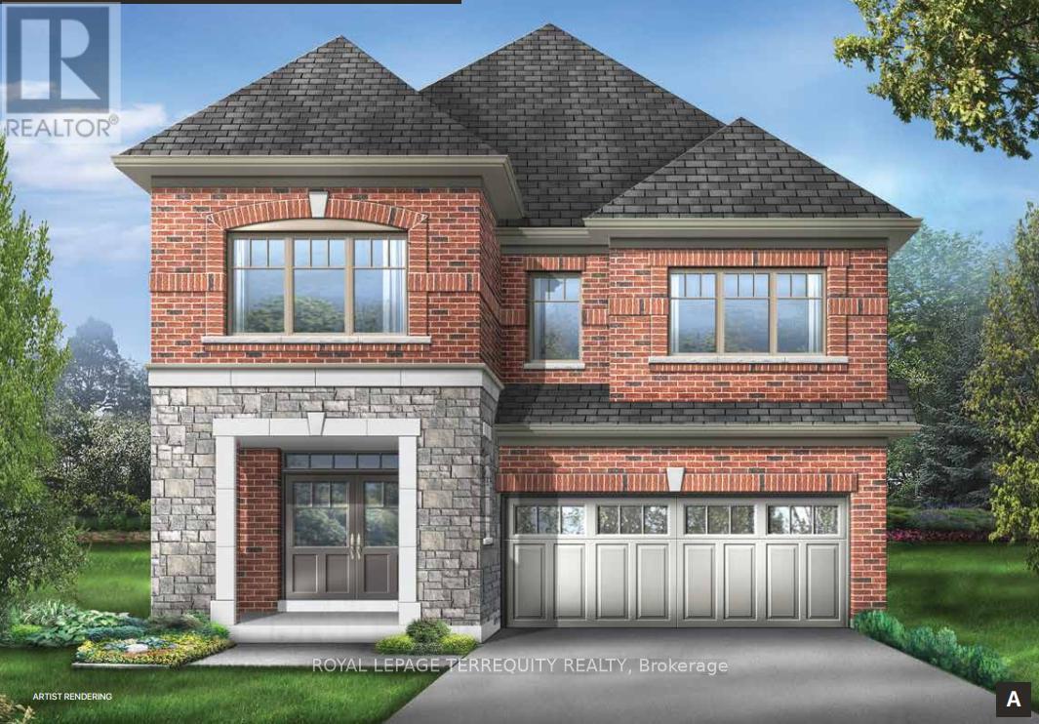Free account required
Unlock the full potential of your property search with a free account! Here's what you'll gain immediate access to:
- Exclusive Access to Every Listing
- Personalized Search Experience
- Favorite Properties at Your Fingertips
- Stay Ahead with Email Alerts



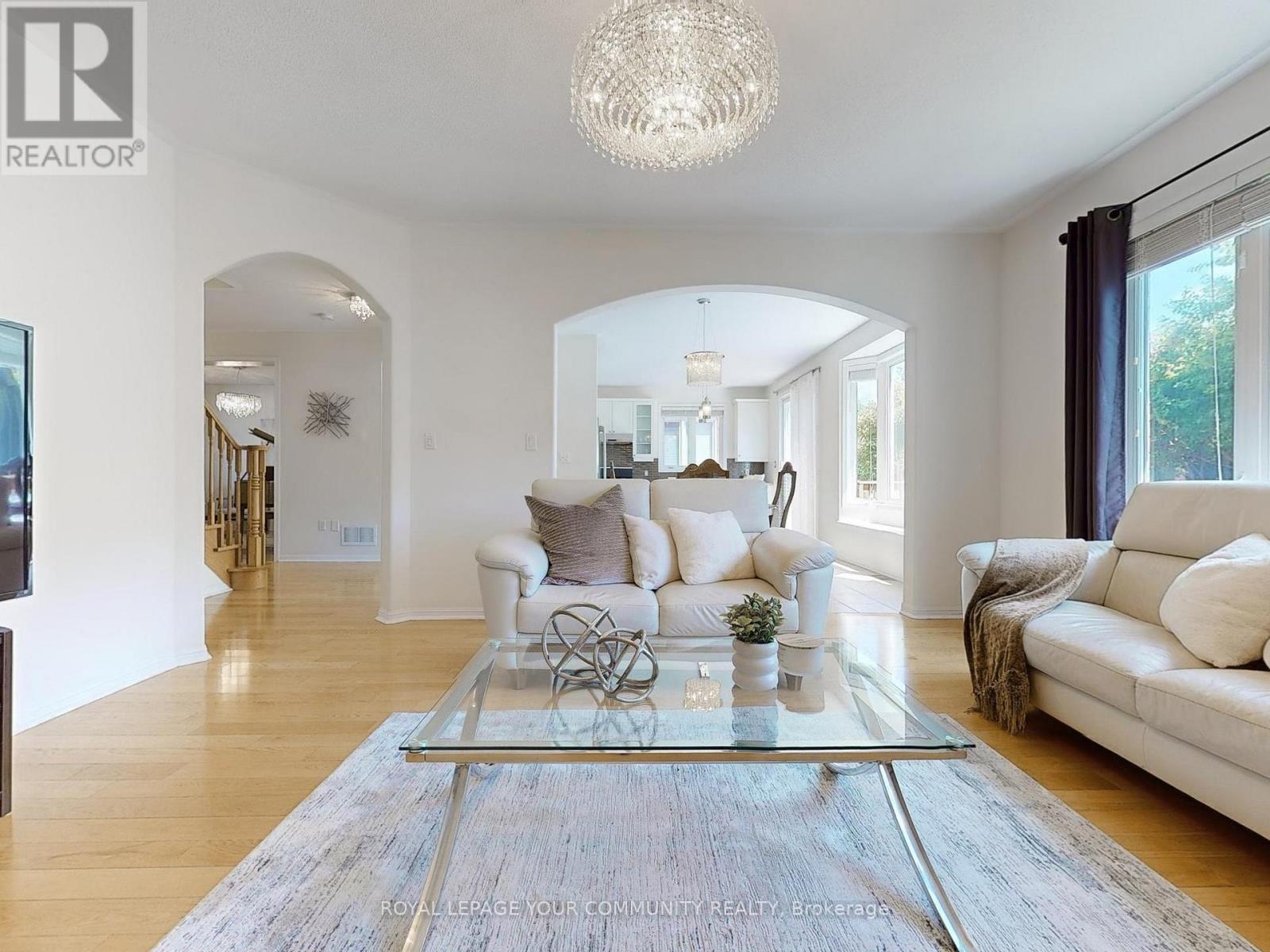
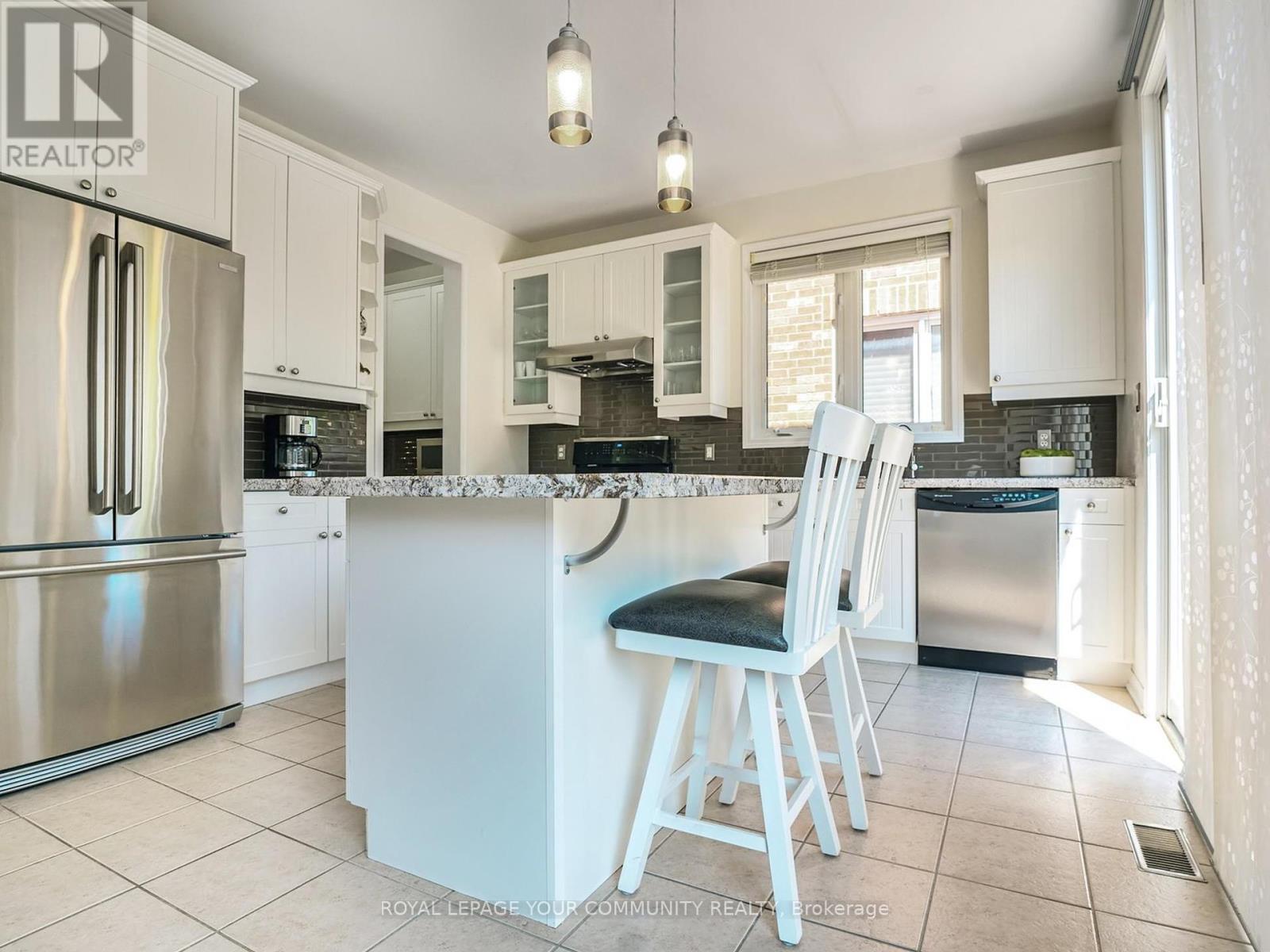
$1,398,000
118 INA LANE
Whitchurch-Stouffville, Ontario, Ontario, L4A0L8
MLS® Number: N12115733
Property description
Meticulously maintained 4 bedroom family home in prime location of Wheeler's Mill. Situated on a premium 45 ft. lot, features a great functional layout for spacious room sizes, bright kitchen with tall cabinets, oversized island, butler's pantry, granite counters, glass backsplash and extra large window with window seat, hardwood and ceramic floors throughout, 9 ft. ceilings on main floor, architectural arches, primary bath with jacuzzi and glass shower, exterior pot lights, large front porch with landscaped garden. Short walk to schools, parks and trails. **EXTRAS** S/S Electrolux fridge and stove, B/I dishwasher, washer & dryer, all Elfs, all window coverings, reverse osmosis in kitchen, gas & electric fireplace, CAC, Carrier furnace (2021), water softener(2025), roof(2023), deck(2022).
Building information
Type
*****
Appliances
*****
Basement Development
*****
Basement Type
*****
Construction Style Attachment
*****
Cooling Type
*****
Exterior Finish
*****
Fireplace Present
*****
Flooring Type
*****
Half Bath Total
*****
Heating Fuel
*****
Heating Type
*****
Size Interior
*****
Stories Total
*****
Utility Water
*****
Land information
Amenities
*****
Sewer
*****
Size Depth
*****
Size Frontage
*****
Size Irregular
*****
Size Total
*****
Rooms
Main level
Eating area
*****
Kitchen
*****
Family room
*****
Dining room
*****
Living room
*****
Second level
Bedroom 4
*****
Bedroom 3
*****
Bedroom 2
*****
Primary Bedroom
*****
Courtesy of ROYAL LEPAGE YOUR COMMUNITY REALTY
Book a Showing for this property
Please note that filling out this form you'll be registered and your phone number without the +1 part will be used as a password.



