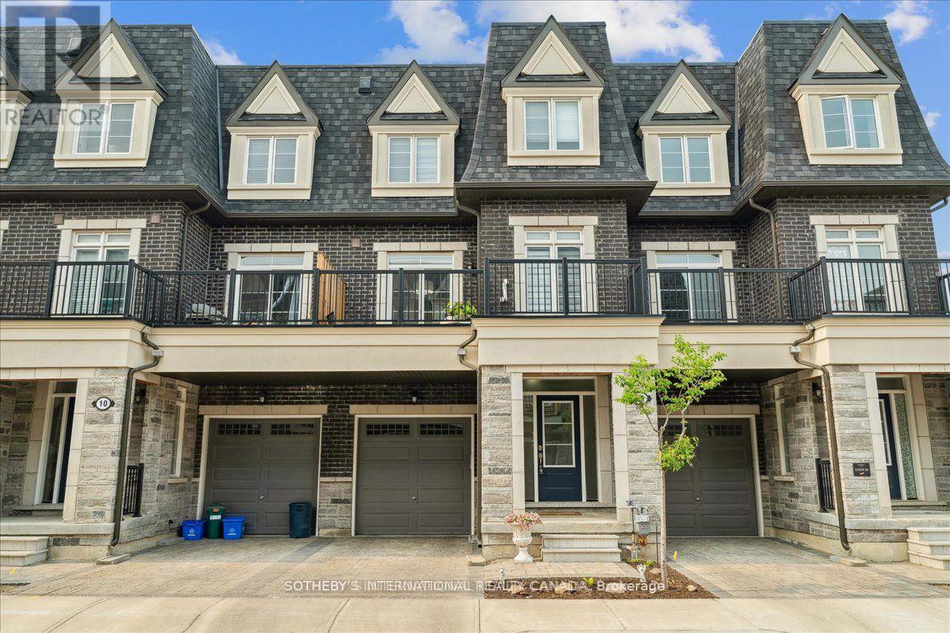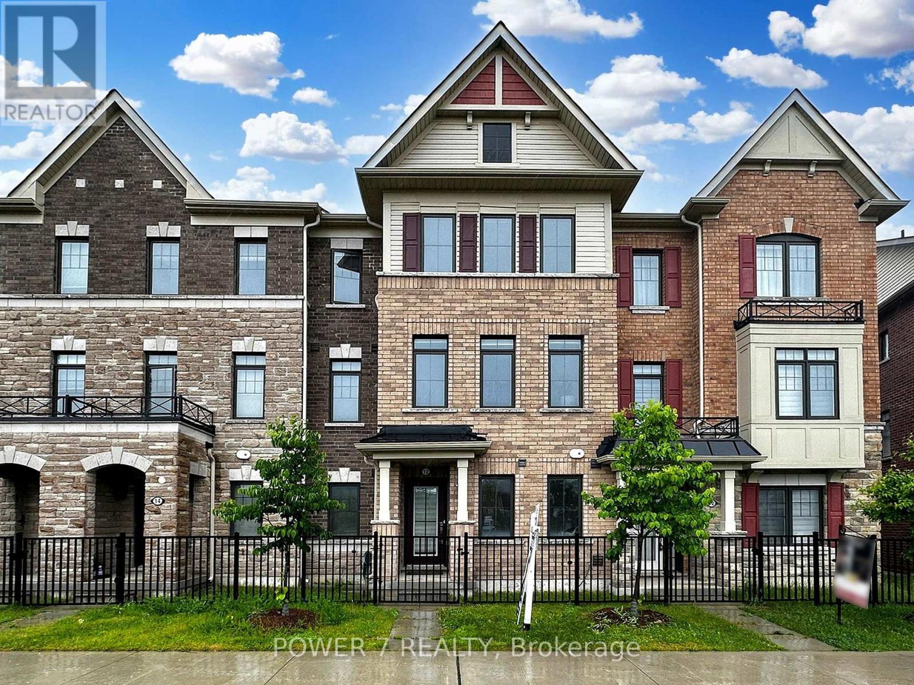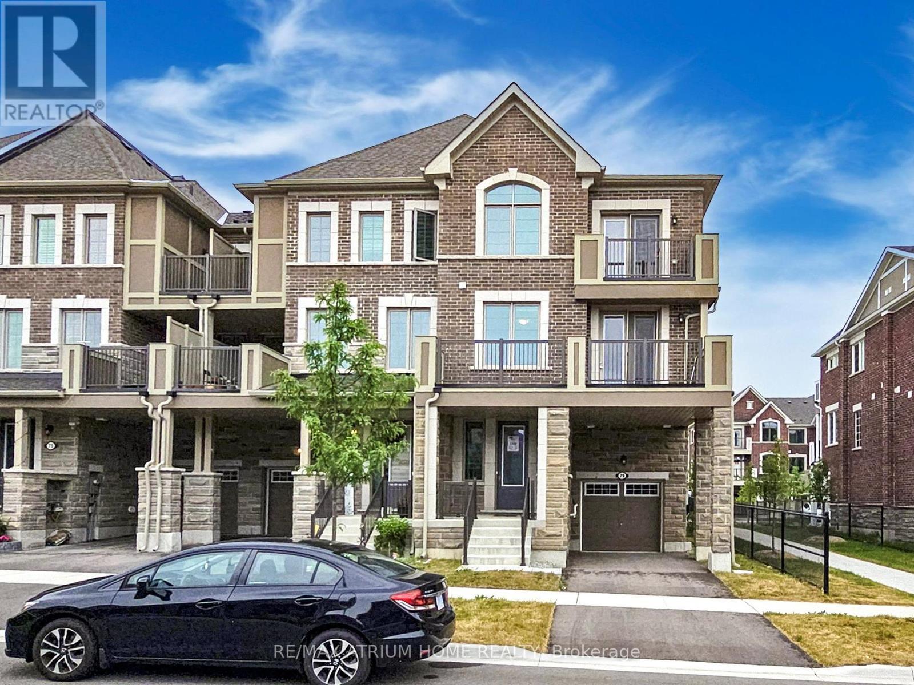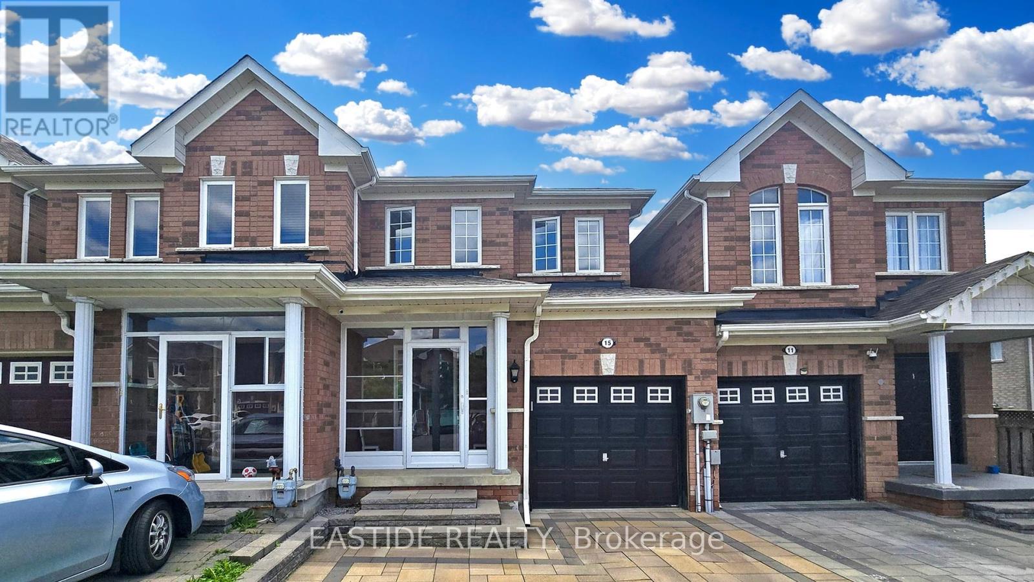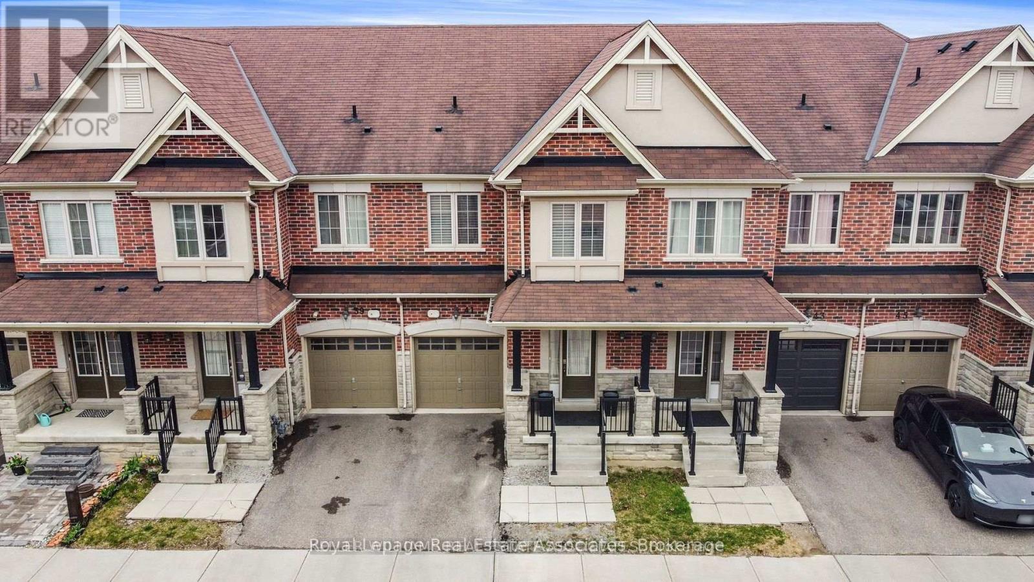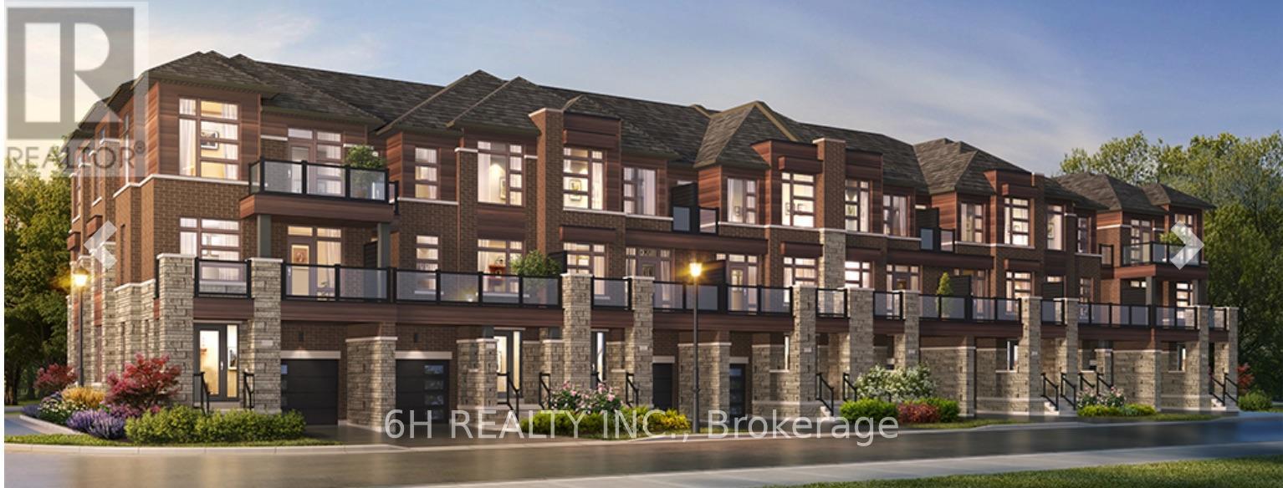Free account required
Unlock the full potential of your property search with a free account! Here's what you'll gain immediate access to:
- Exclusive Access to Every Listing
- Personalized Search Experience
- Favorite Properties at Your Fingertips
- Stay Ahead with Email Alerts
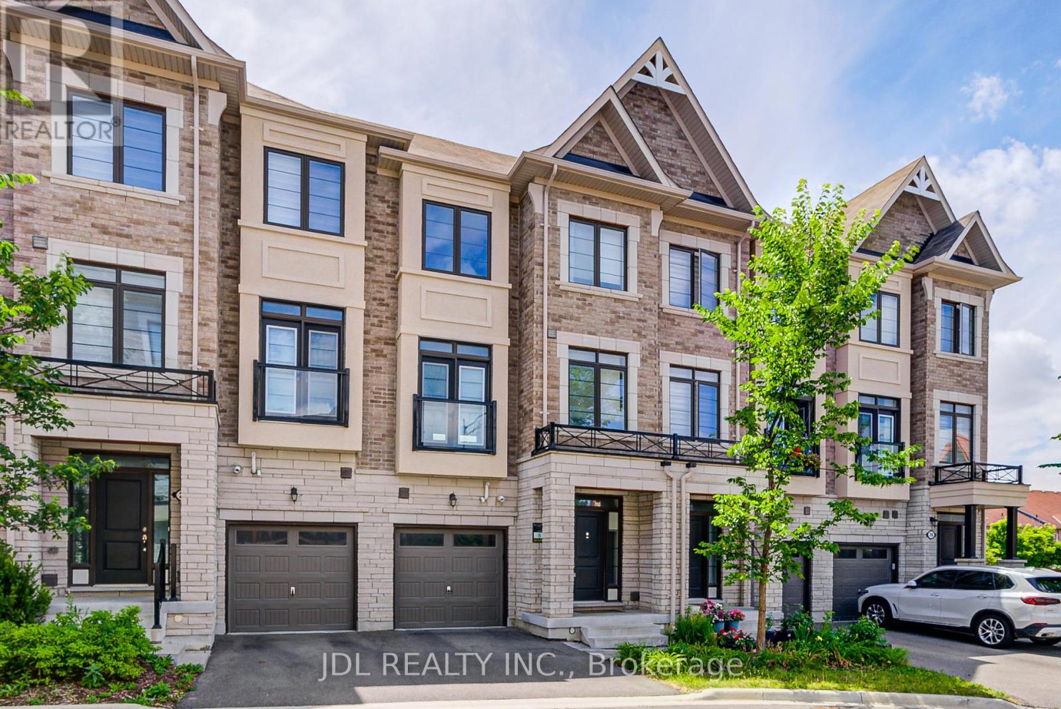
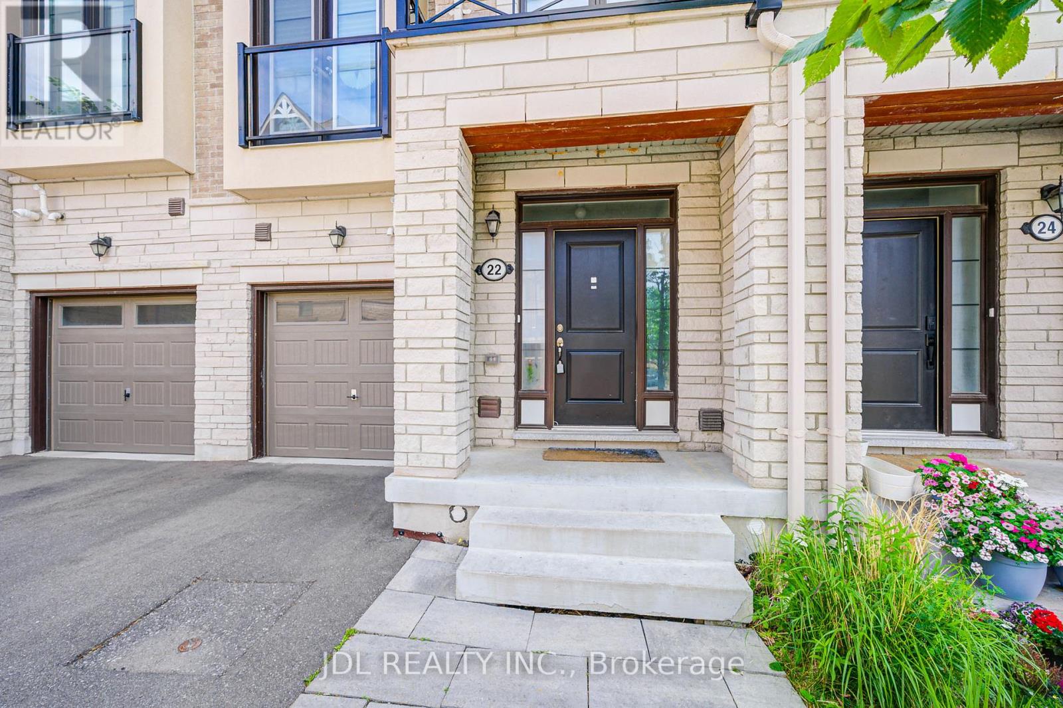
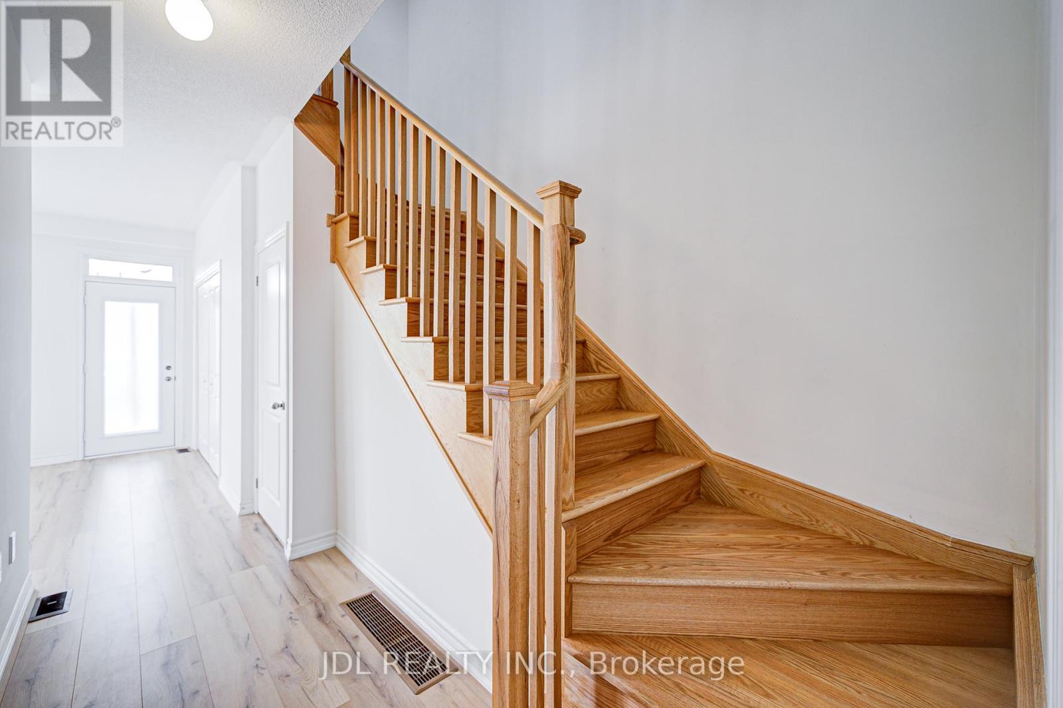
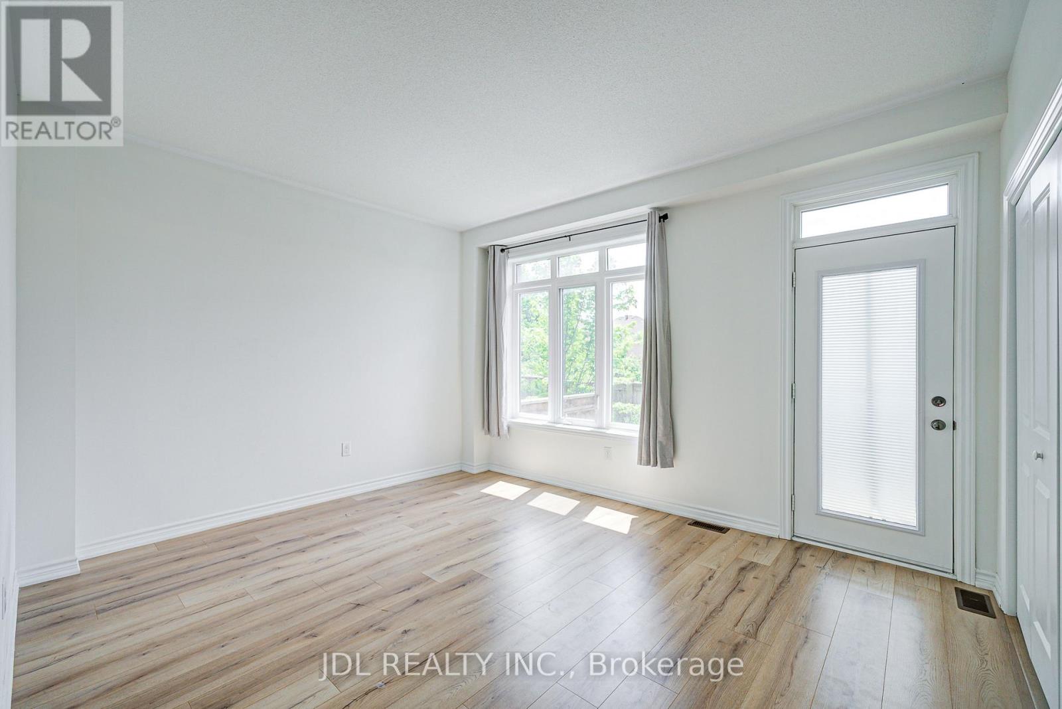
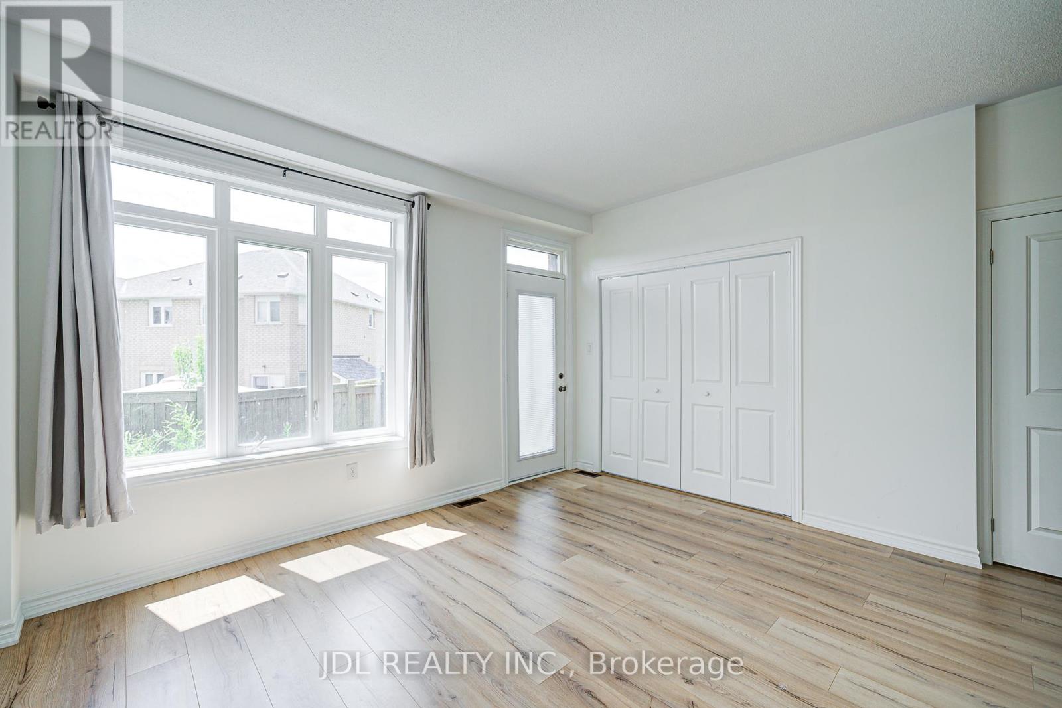
$1,080,000
22 WILLIAM ADAMS LANE
Richmond Hill, Ontario, Ontario, L4S0L9
MLS® Number: N12266642
Property description
Modern, sun-filled townhouse in the heart of Rouge Woods! Built in 2021, this well-maintained home offers 2,113 sq.ft. of thoughtfully designed living space with 9' ceilings on both main and second floors. The open-concept layout features a stylish kitchen with granite countertops, tile backsplash, and stainless steel appliances. Spacious living and dining areas are perfect for everyday living and entertaining. The primary bedroom includes a walk-in closet and a private 3-piece ensuite. Finished basement with a full bathroom provides flexible space for a rec room or home office. Main floor laundry adds everyday convenience. Located just minutes from top-rated schools, Richmond Green Sports Centre, Costco, Home Depot, parks, public transit, and Hwy 404. A rare opportunity to own a bright, functional, and move-in-ready home in a highly desirable family-friendly neighborhood!
Building information
Type
*****
Age
*****
Appliances
*****
Basement Development
*****
Basement Type
*****
Construction Style Attachment
*****
Cooling Type
*****
Exterior Finish
*****
Flooring Type
*****
Foundation Type
*****
Half Bath Total
*****
Heating Fuel
*****
Heating Type
*****
Size Interior
*****
Stories Total
*****
Utility Water
*****
Land information
Sewer
*****
Size Depth
*****
Size Frontage
*****
Size Irregular
*****
Size Total
*****
Rooms
Ground level
Great room
*****
Third level
Bedroom 3
*****
Bedroom 2
*****
Primary Bedroom
*****
Second level
Kitchen
*****
Eating area
*****
Dining room
*****
Living room
*****
Ground level
Great room
*****
Third level
Bedroom 3
*****
Bedroom 2
*****
Primary Bedroom
*****
Second level
Kitchen
*****
Eating area
*****
Dining room
*****
Living room
*****
Ground level
Great room
*****
Third level
Bedroom 3
*****
Bedroom 2
*****
Primary Bedroom
*****
Second level
Kitchen
*****
Eating area
*****
Dining room
*****
Living room
*****
Ground level
Great room
*****
Third level
Bedroom 3
*****
Bedroom 2
*****
Primary Bedroom
*****
Second level
Kitchen
*****
Eating area
*****
Dining room
*****
Living room
*****
Ground level
Great room
*****
Third level
Bedroom 3
*****
Bedroom 2
*****
Primary Bedroom
*****
Second level
Kitchen
*****
Eating area
*****
Dining room
*****
Living room
*****
Courtesy of JDL REALTY INC.
Book a Showing for this property
Please note that filling out this form you'll be registered and your phone number without the +1 part will be used as a password.
