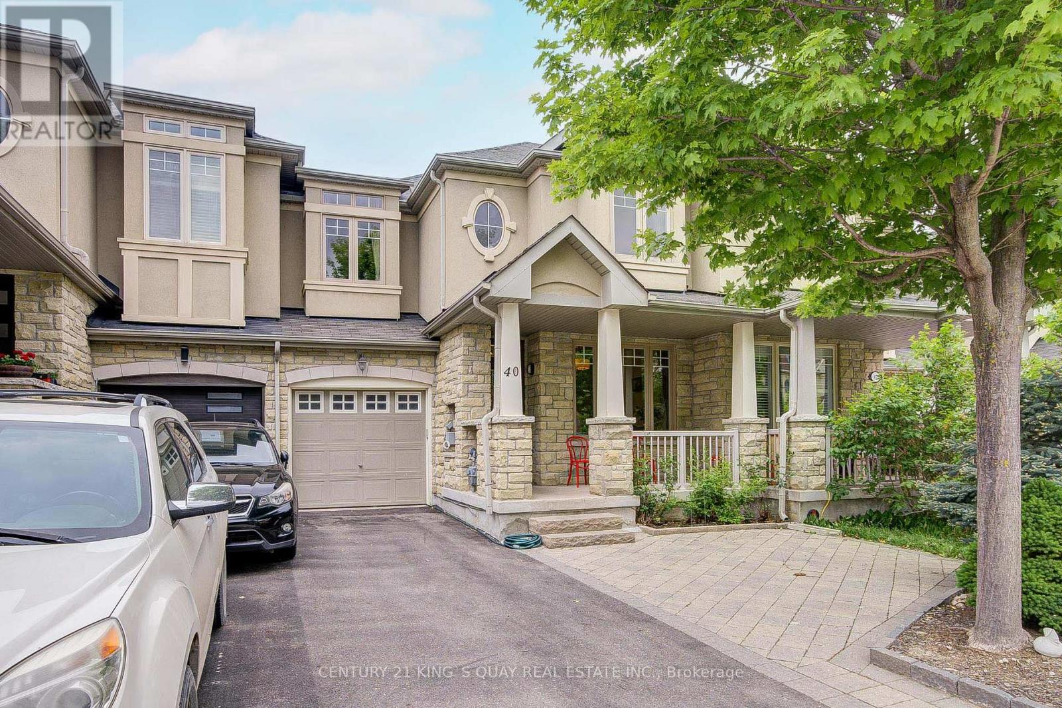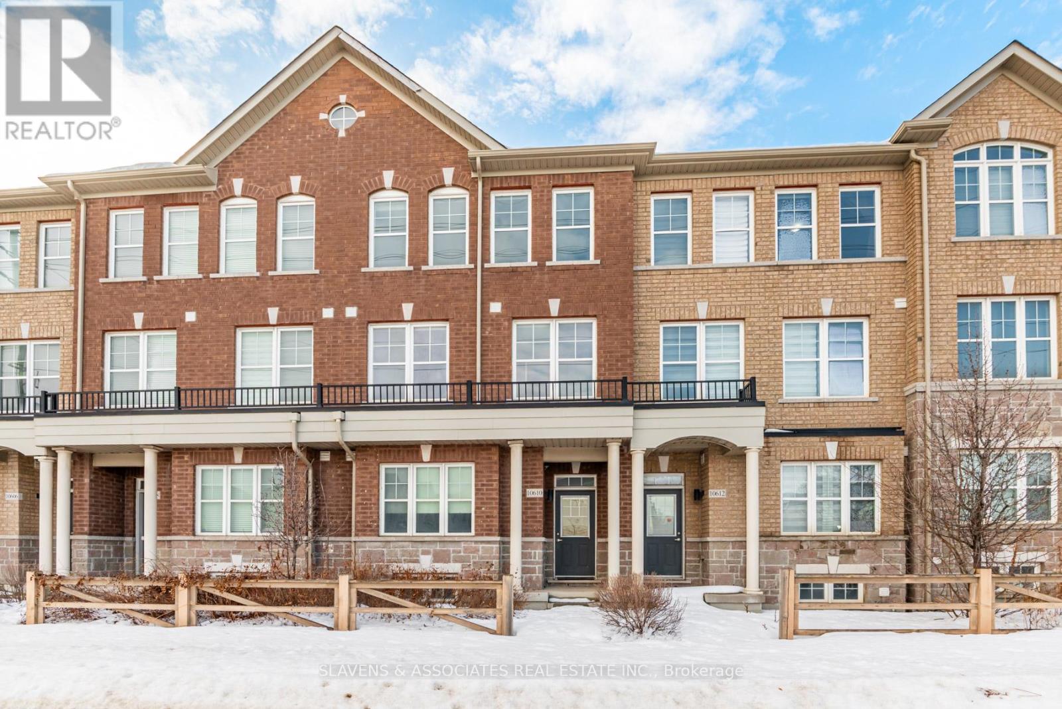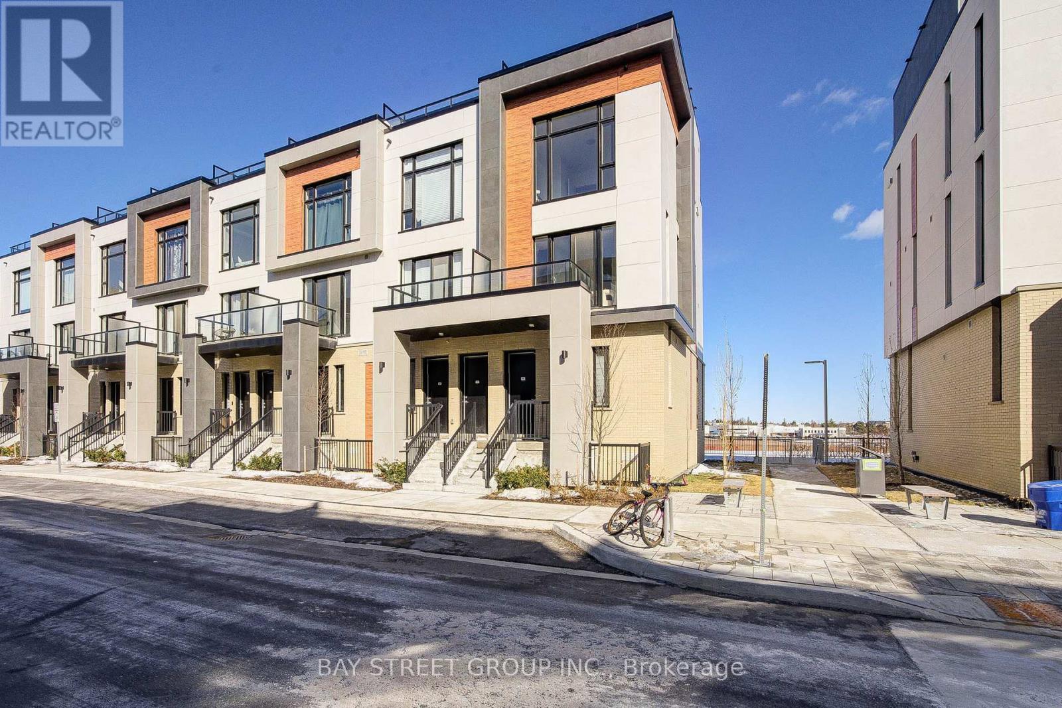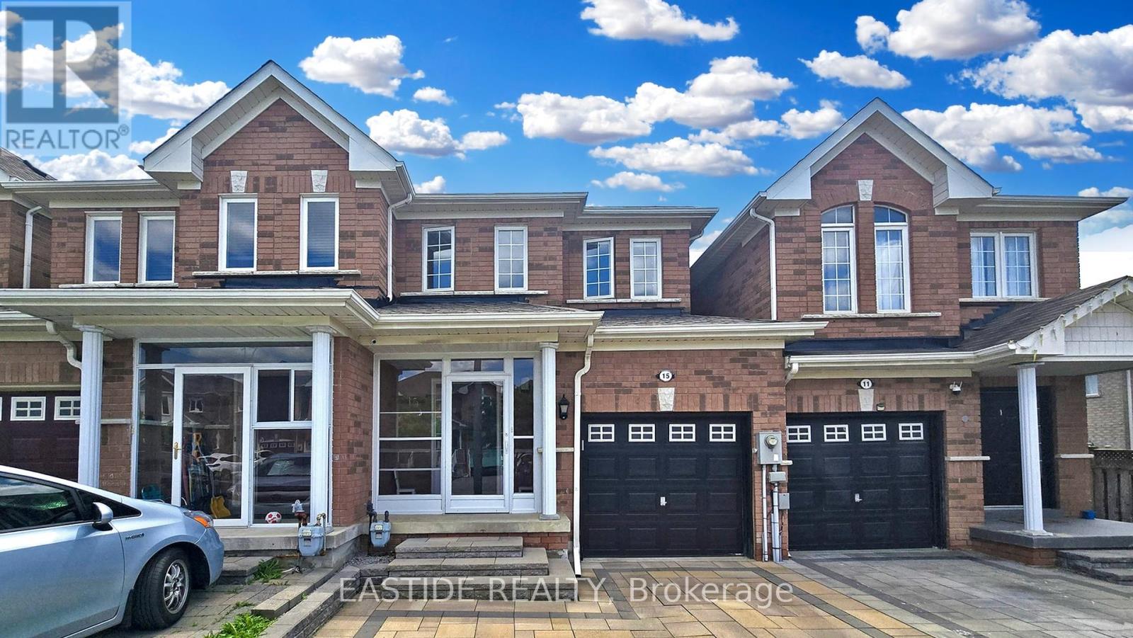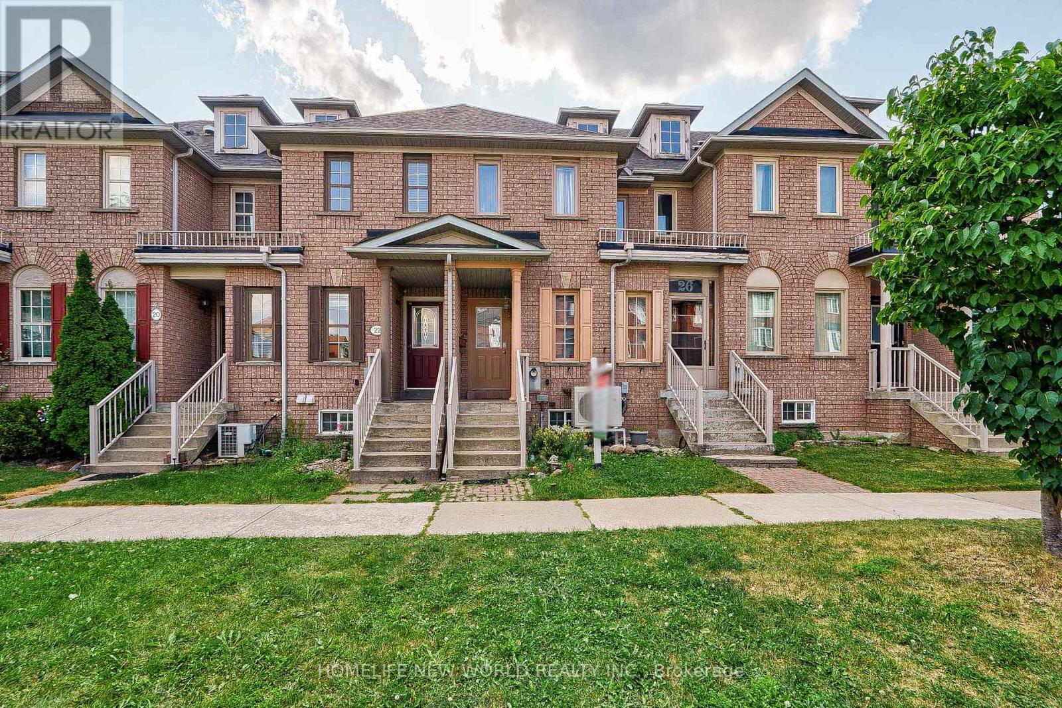Free account required
Unlock the full potential of your property search with a free account! Here's what you'll gain immediate access to:
- Exclusive Access to Every Listing
- Personalized Search Experience
- Favorite Properties at Your Fingertips
- Stay Ahead with Email Alerts
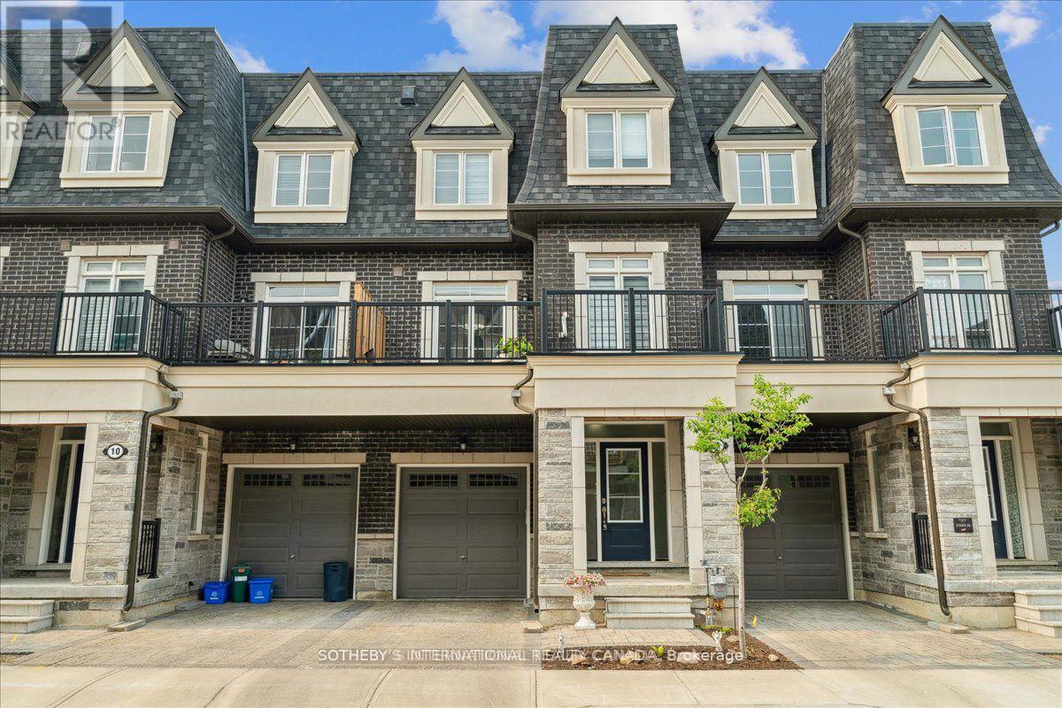
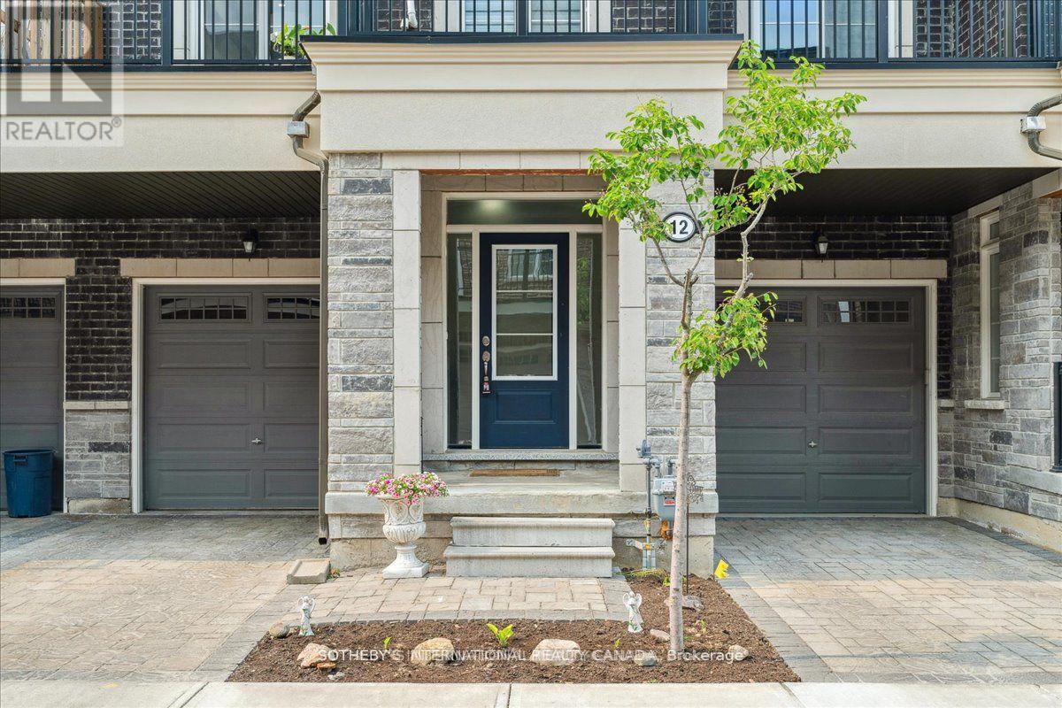
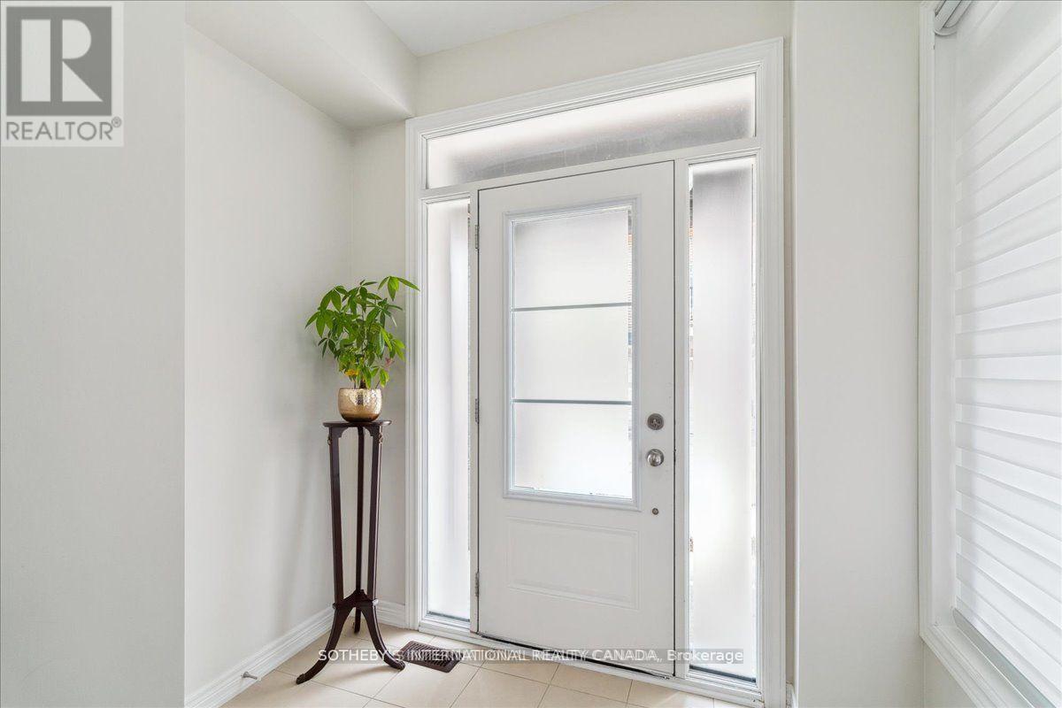
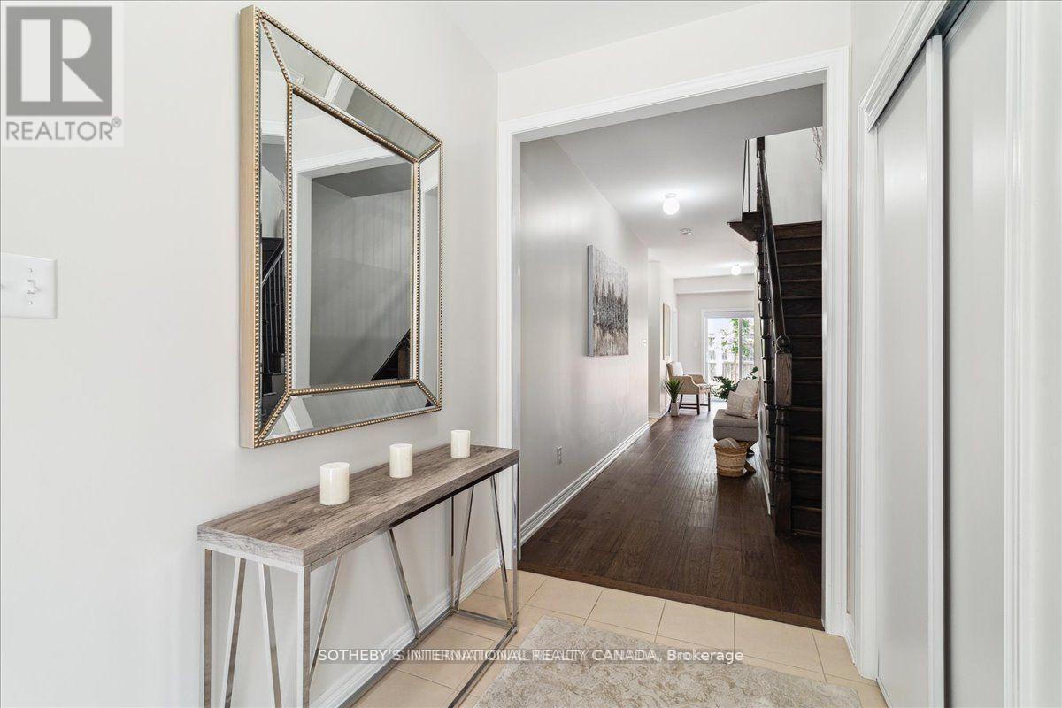
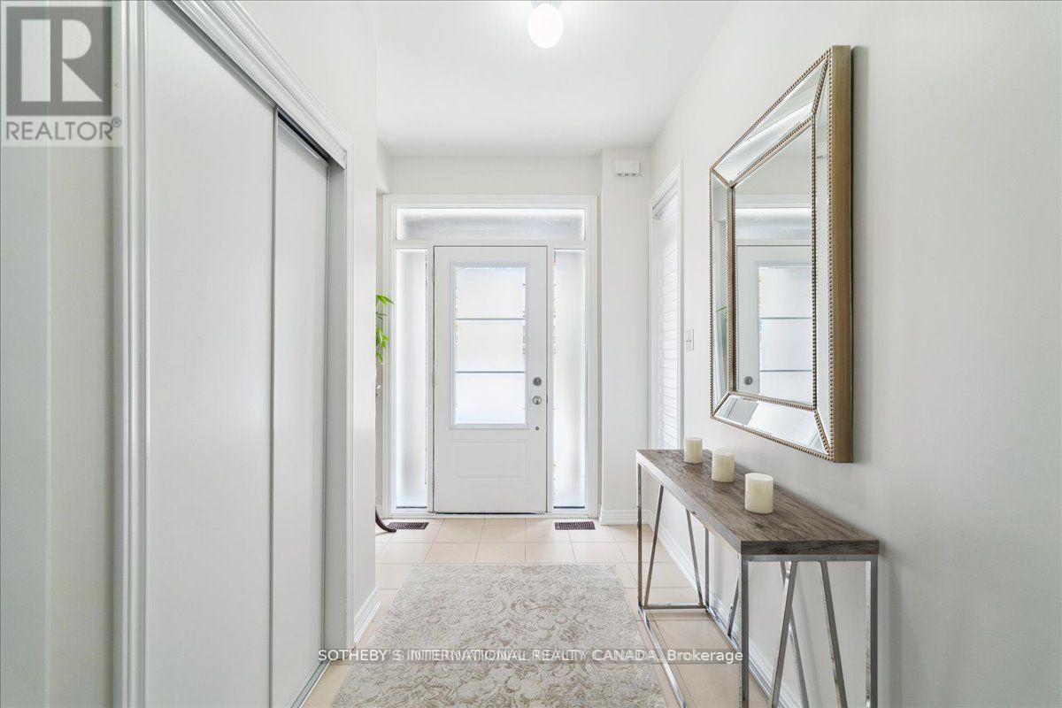
$999,000
12 DEEP RIVER LANE S
Richmond Hill, Ontario, Ontario, L4C5S4
MLS® Number: N12150740
Property description
Welcome to 12 Deep River Lane! A must see beautiful, 3 bedroom, 4 bath, bright townhouse, 2442 sf, 1 car garage located in Westbrook Community, one of the most high demand areas of Richmond Hill Large bright kitchen with a massive island and granite countertop. 9 feet ceilings, hardwood potlights, south facing balcony, large windows in living room/dining room. Finished basement with storage closet under the stairs. Fridge, Stove, B/I Dishwasher, Washer, Dryer, All New Window Coverings, ELFS, Garage Door Opener, Storage Shelving In Garage Walk to Yonge Street and Transit. Close to High Ranking Schools, Shopping Centre and much more. Minutes to 407 and 404. Seconds to Go Transit and Hwy 7 Rapidway!
Building information
Type
*****
Age
*****
Appliances
*****
Basement Development
*****
Basement Type
*****
Construction Style Attachment
*****
Cooling Type
*****
Exterior Finish
*****
Fire Protection
*****
Flooring Type
*****
Foundation Type
*****
Half Bath Total
*****
Heating Fuel
*****
Heating Type
*****
Size Interior
*****
Stories Total
*****
Utility Water
*****
Land information
Amenities
*****
Sewer
*****
Size Depth
*****
Size Frontage
*****
Size Irregular
*****
Size Total
*****
Rooms
Upper Level
Bedroom 3
*****
Bedroom 2
*****
Primary Bedroom
*****
Main level
Media
*****
Foyer
*****
Basement
Recreational, Games room
*****
Second level
Dining room
*****
Kitchen
*****
Living room
*****
Office
*****
Courtesy of SOTHEBY'S INTERNATIONAL REALTY CANADA
Book a Showing for this property
Please note that filling out this form you'll be registered and your phone number without the +1 part will be used as a password.
