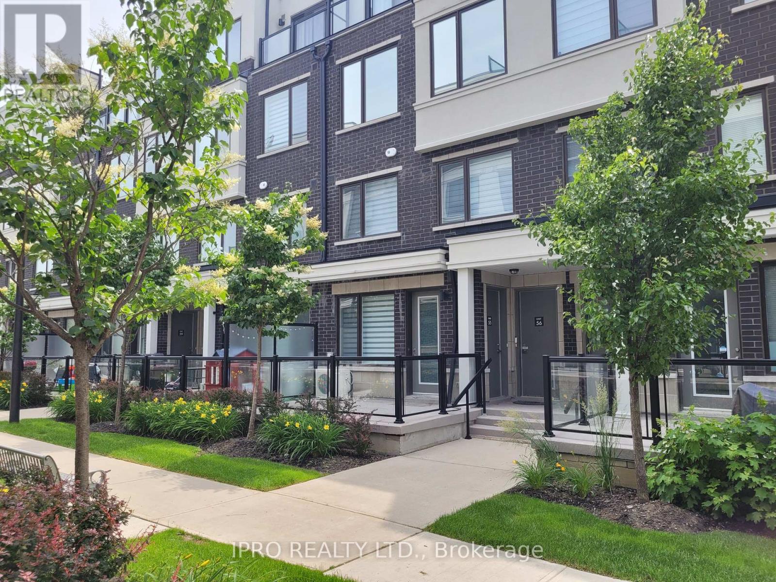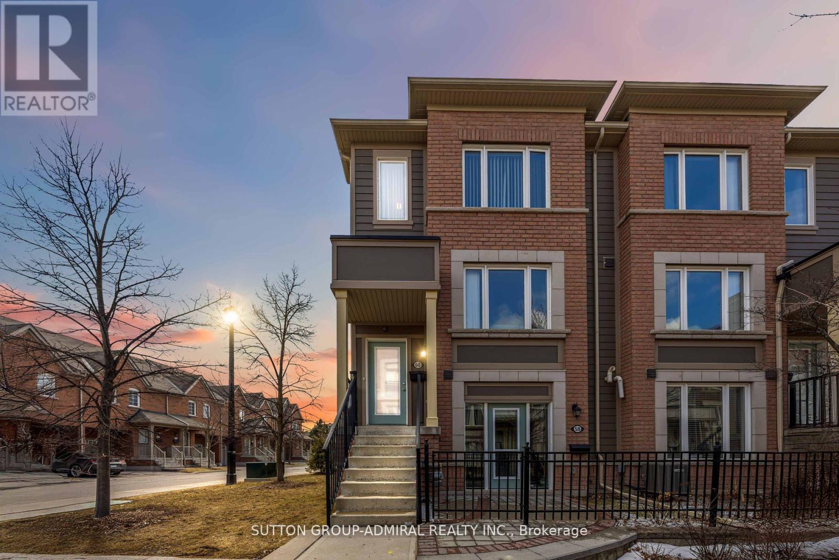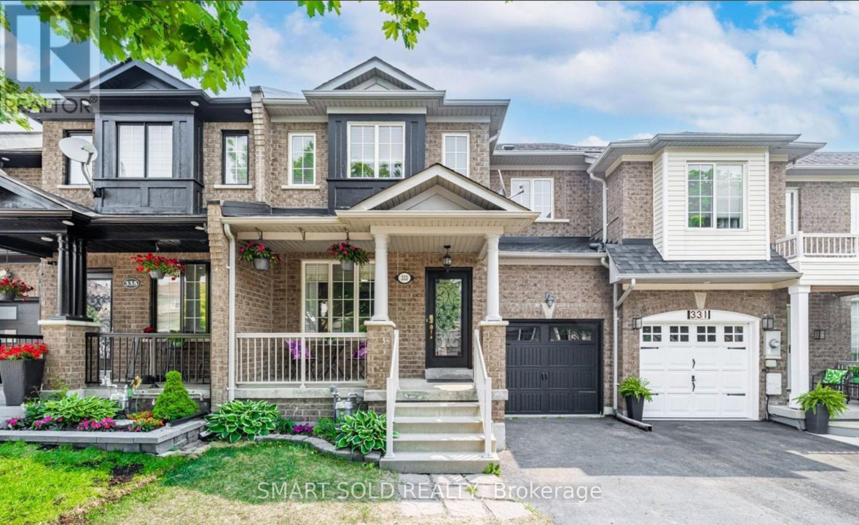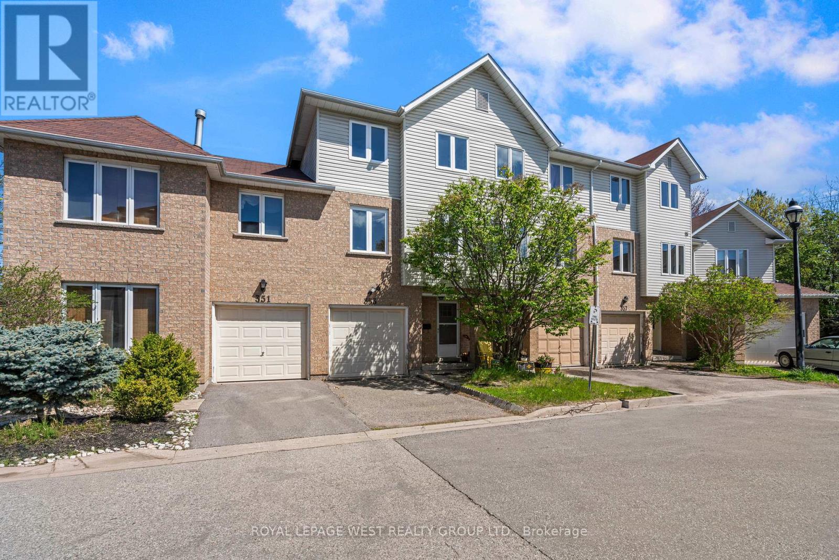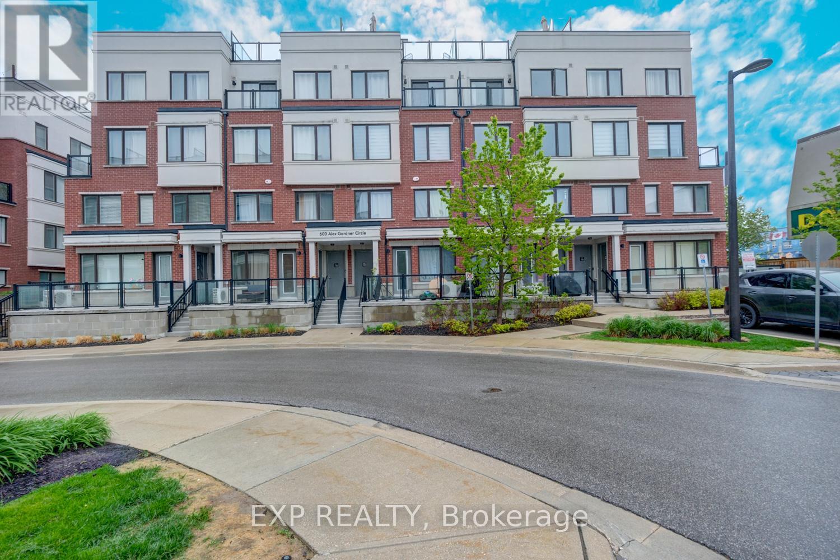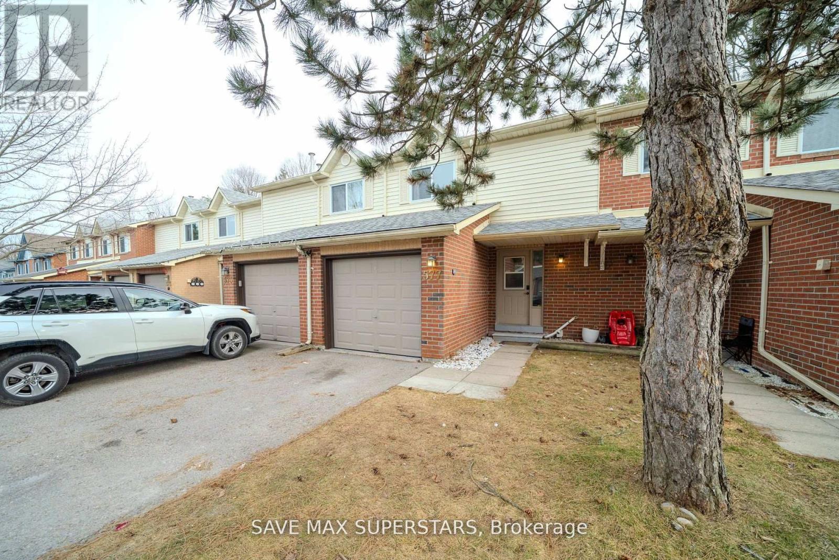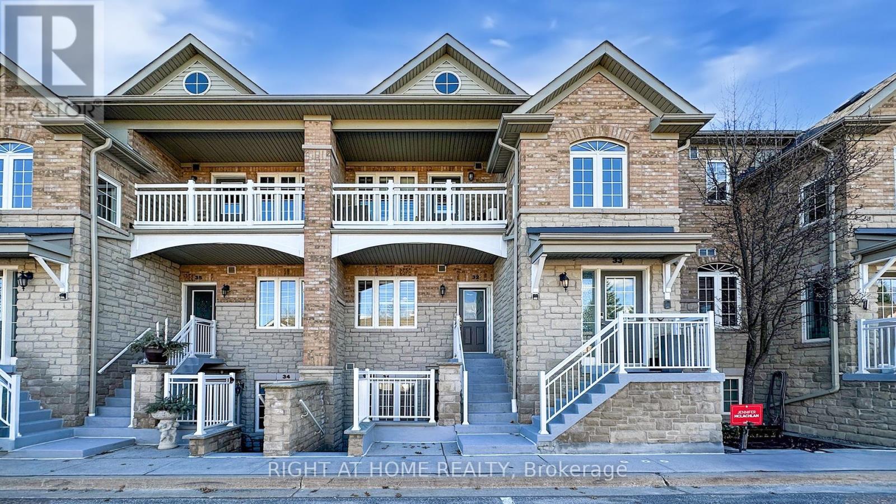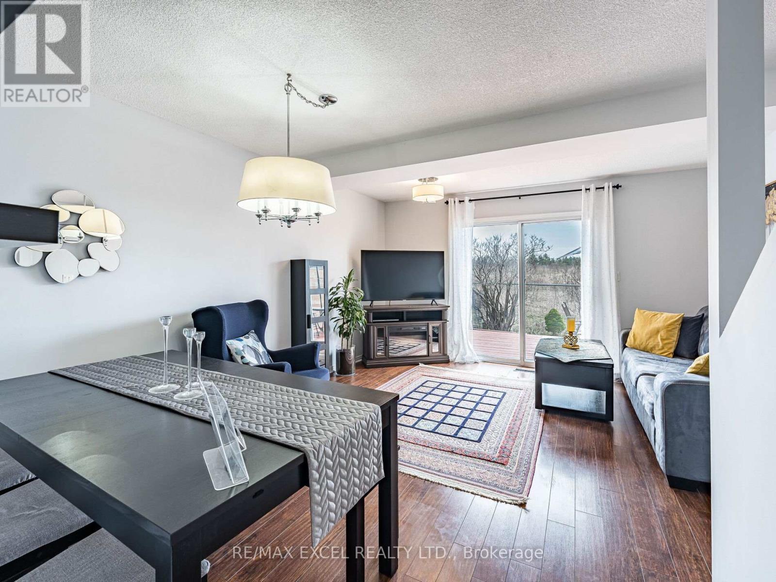Free account required
Unlock the full potential of your property search with a free account! Here's what you'll gain immediate access to:
- Exclusive Access to Every Listing
- Personalized Search Experience
- Favorite Properties at Your Fingertips
- Stay Ahead with Email Alerts
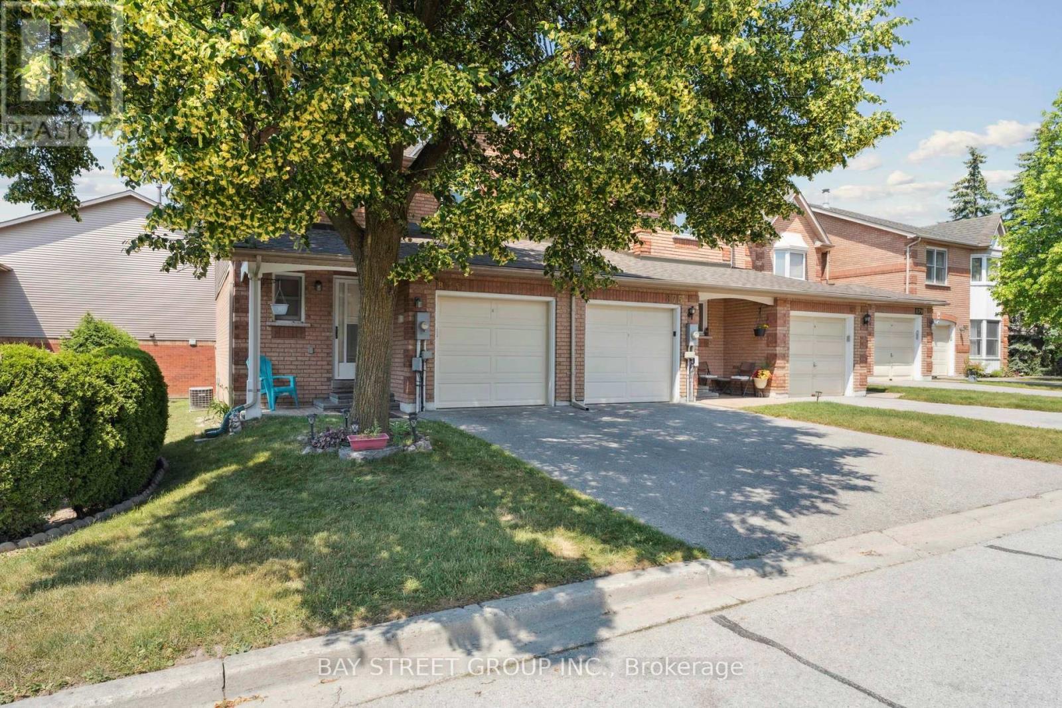
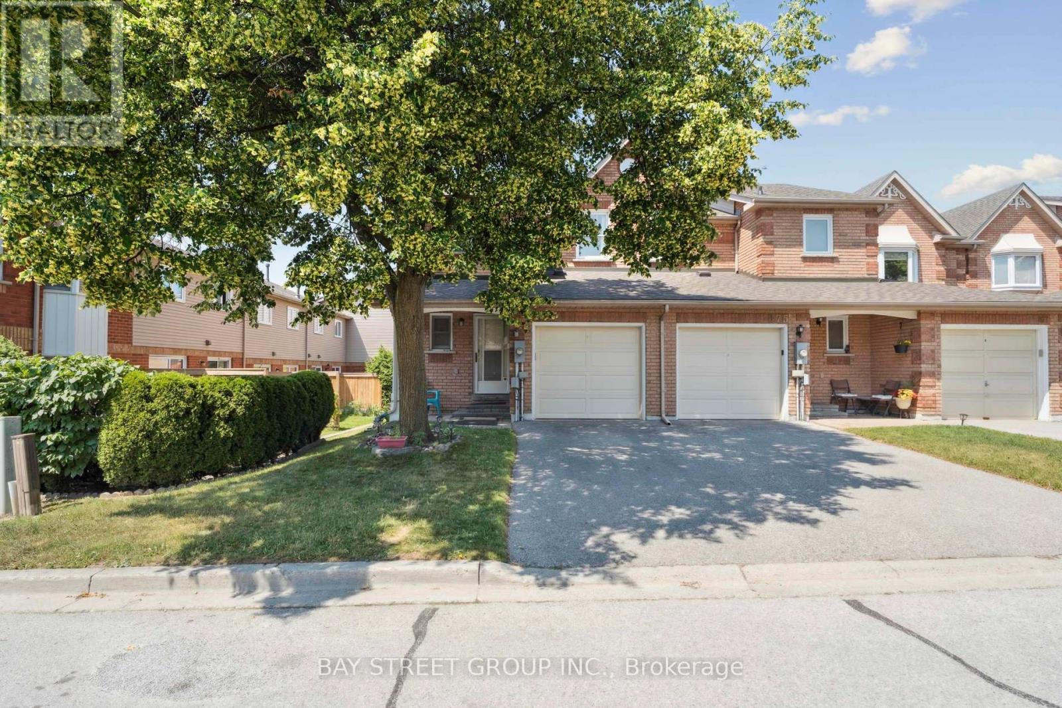
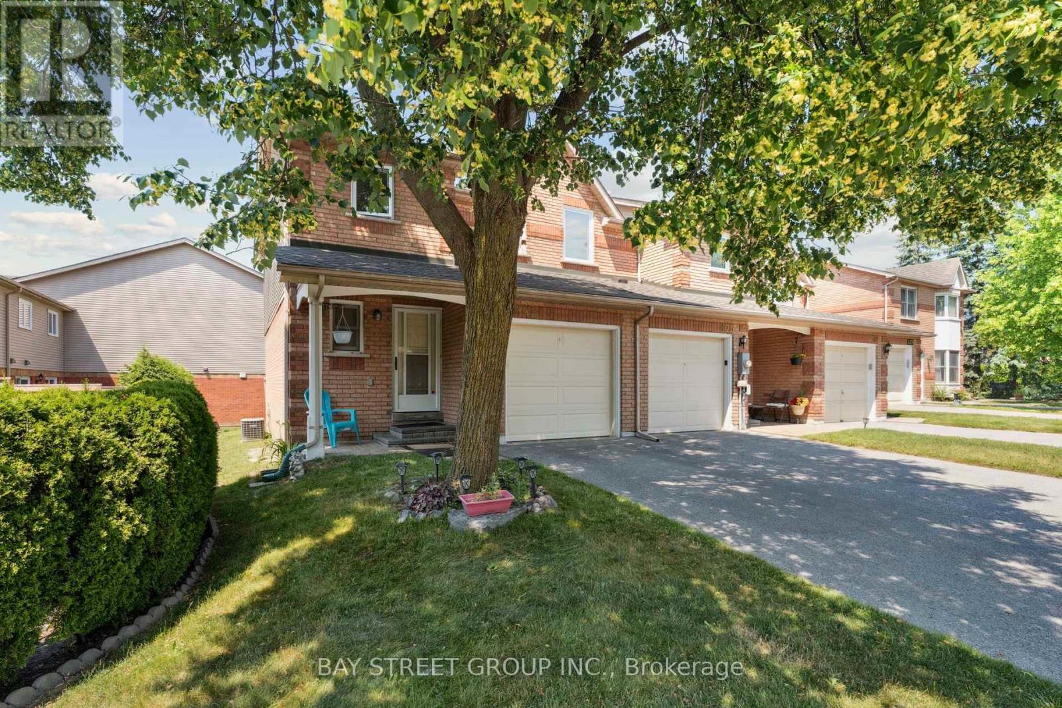
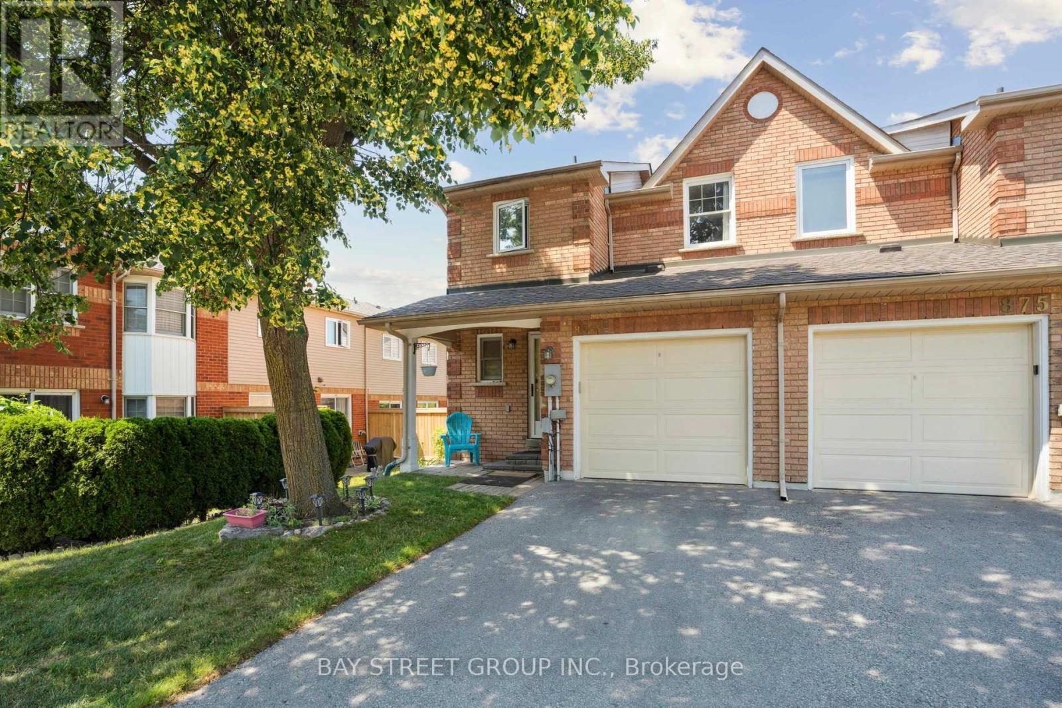
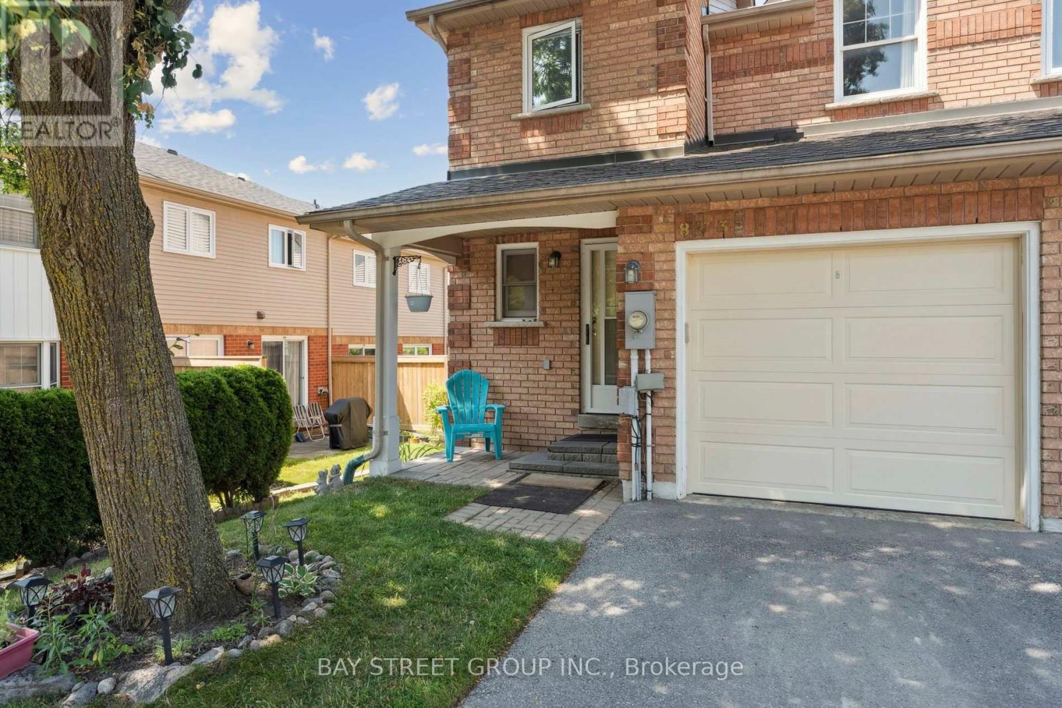
$779,800
873 PLAYTER CRESCENT
Newmarket, Ontario, Ontario, L3X1W8
MLS® Number: N12264334
Property description
Spacious & Sunny** End-Unit Townhouse** with maintenance in the Prestigious Armitage Neighbourhood of South Newmarket. This beautifully maintained 3-bedrooms, 3-washrooms end-unit townhouse of 1242 Sq ft ( above the grade ) is ideal for first-time buyers or those looking to downsize. Located in a highly sought-after, family-friendly neighborhood, the home is just steps from parks, top-rated schools, public transit, and a wide array of local amenities. Enjoy a lifestyle with a functional, open-concept layout filled with natural light throughout. The modern kitchen features stainless steel appliances, a travertine tile backsplash, and a cozy breakfast area. The spacious primary bedroom includes a 4-piece ensuite for added comfort.** Quiet, private west-facing backyard that does not back onto a street * Roof and garage door were replaced just a few years ago. Walking distance to shops, restaurants, and essential services.This move-in-ready home blends convenience, comfort, and charm in one of Newmarkets most desirable communities.
Building information
Type
*****
Appliances
*****
Basement Type
*****
Cooling Type
*****
Exterior Finish
*****
Flooring Type
*****
Half Bath Total
*****
Heating Fuel
*****
Heating Type
*****
Size Interior
*****
Stories Total
*****
Land information
Rooms
Main level
Kitchen
*****
Dining room
*****
Living room
*****
Second level
Bedroom 3
*****
Bedroom 2
*****
Primary Bedroom
*****
Main level
Kitchen
*****
Dining room
*****
Living room
*****
Second level
Bedroom 3
*****
Bedroom 2
*****
Primary Bedroom
*****
Main level
Kitchen
*****
Dining room
*****
Living room
*****
Second level
Bedroom 3
*****
Bedroom 2
*****
Primary Bedroom
*****
Main level
Kitchen
*****
Dining room
*****
Living room
*****
Second level
Bedroom 3
*****
Bedroom 2
*****
Primary Bedroom
*****
Main level
Kitchen
*****
Dining room
*****
Living room
*****
Second level
Bedroom 3
*****
Bedroom 2
*****
Primary Bedroom
*****
Main level
Kitchen
*****
Dining room
*****
Living room
*****
Second level
Bedroom 3
*****
Bedroom 2
*****
Primary Bedroom
*****
Main level
Kitchen
*****
Dining room
*****
Living room
*****
Second level
Bedroom 3
*****
Bedroom 2
*****
Primary Bedroom
*****
Courtesy of BAY STREET GROUP INC.
Book a Showing for this property
Please note that filling out this form you'll be registered and your phone number without the +1 part will be used as a password.
