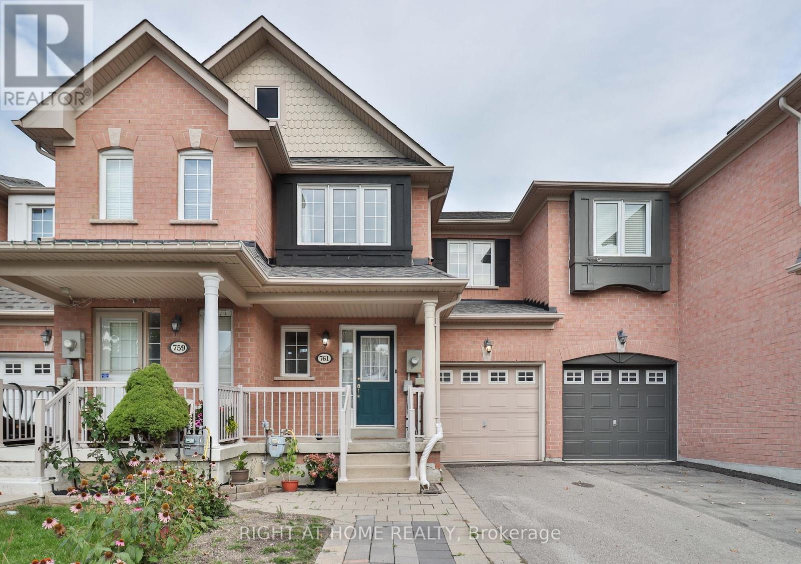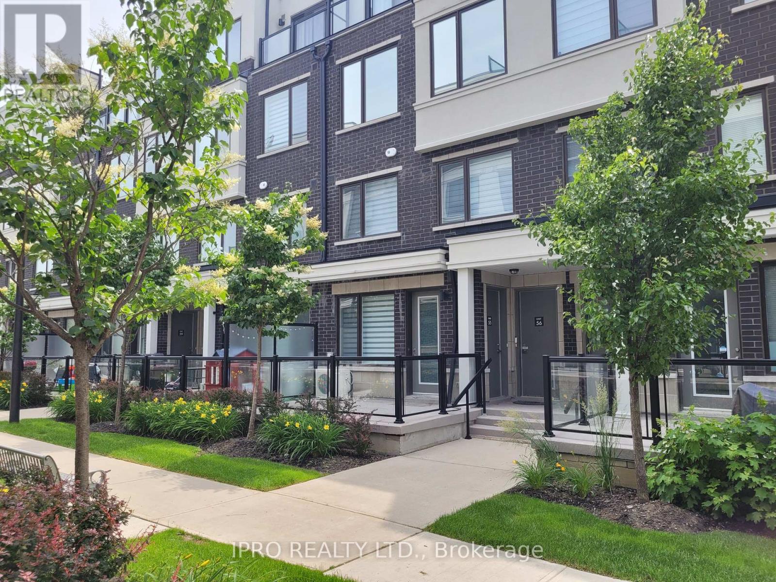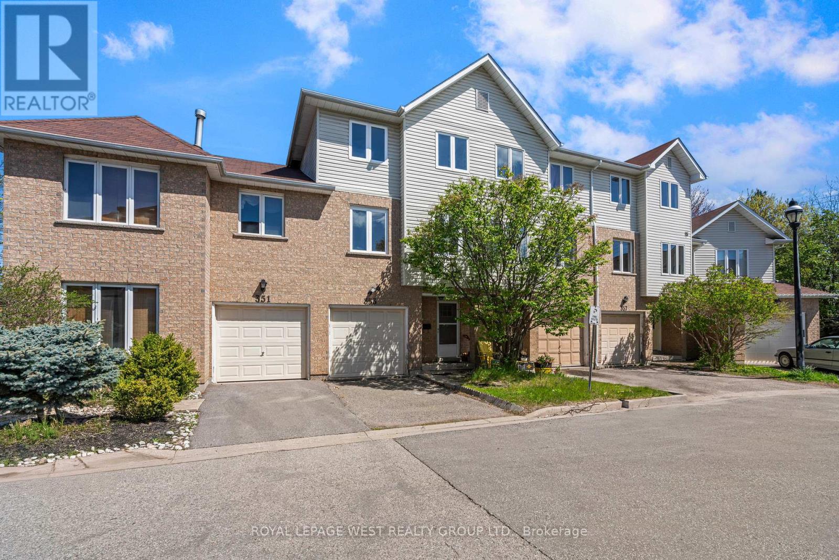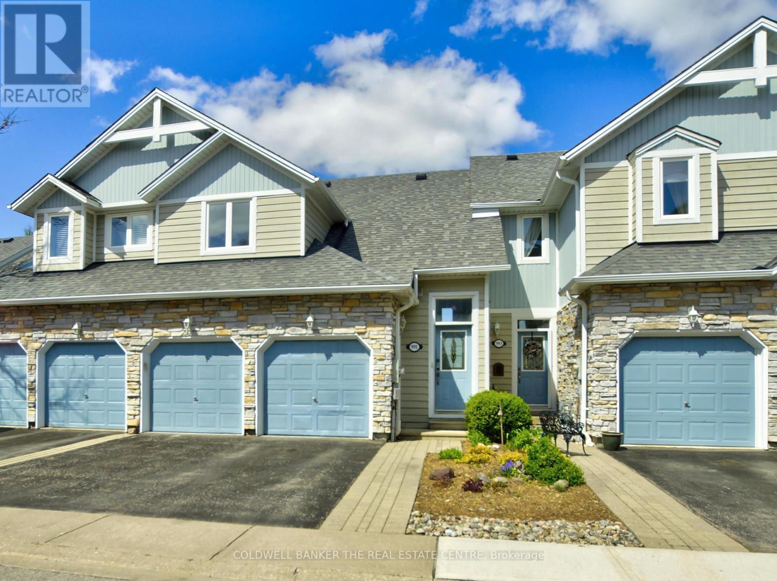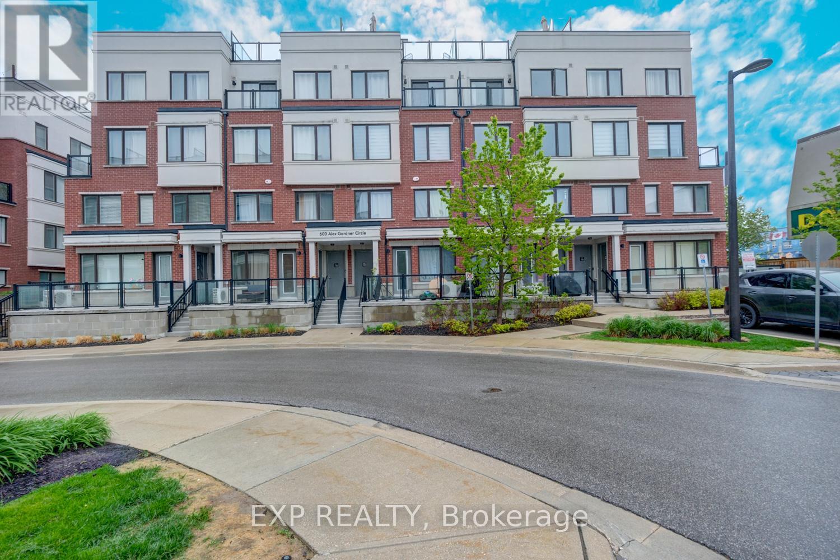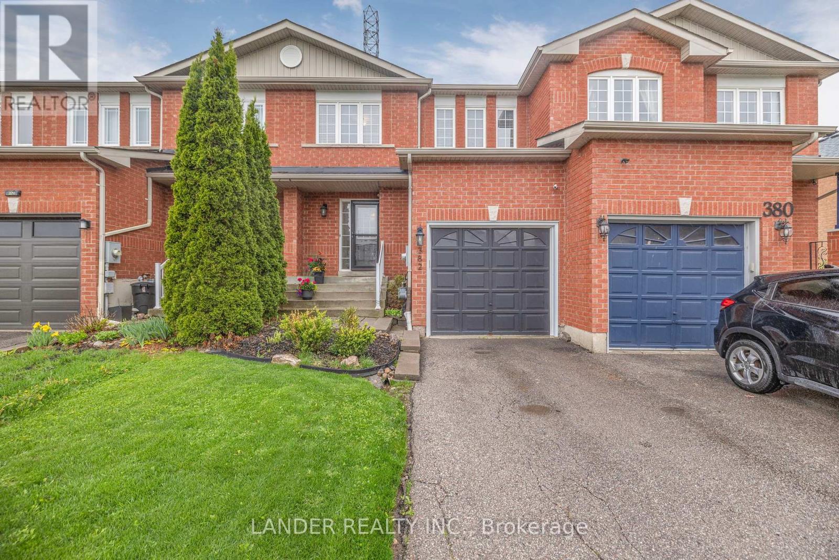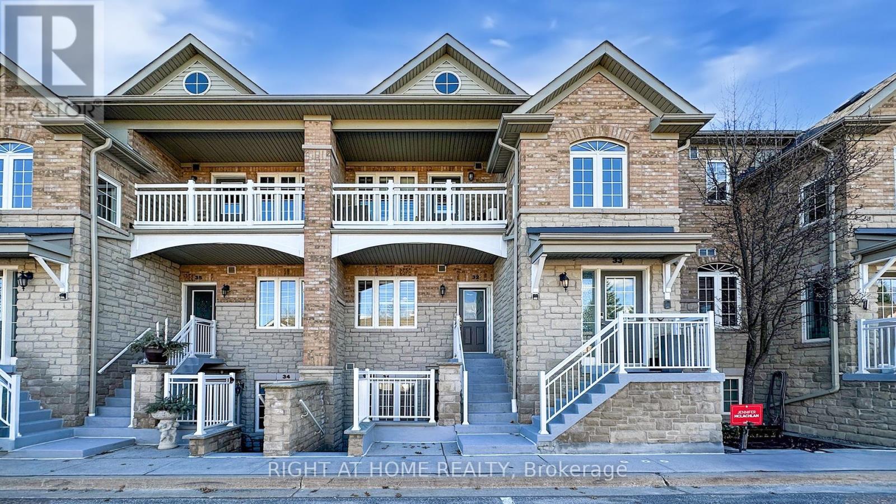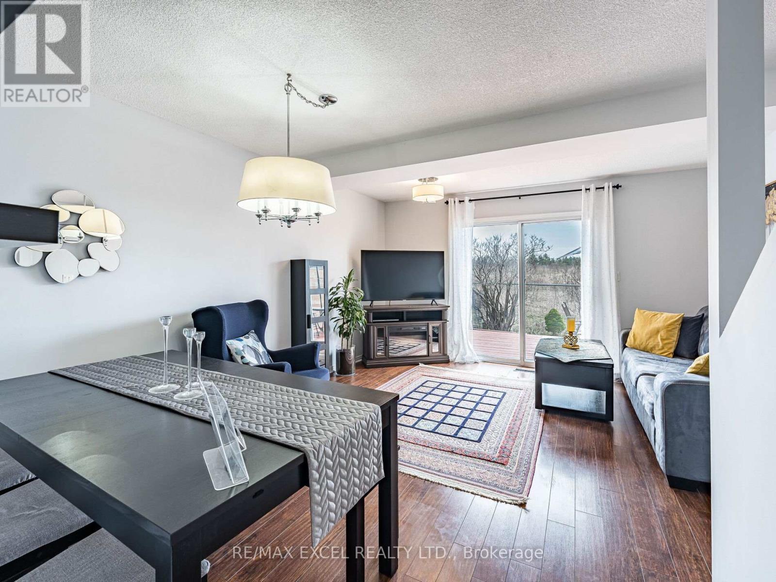Free account required
Unlock the full potential of your property search with a free account! Here's what you'll gain immediate access to:
- Exclusive Access to Every Listing
- Personalized Search Experience
- Favorite Properties at Your Fingertips
- Stay Ahead with Email Alerts
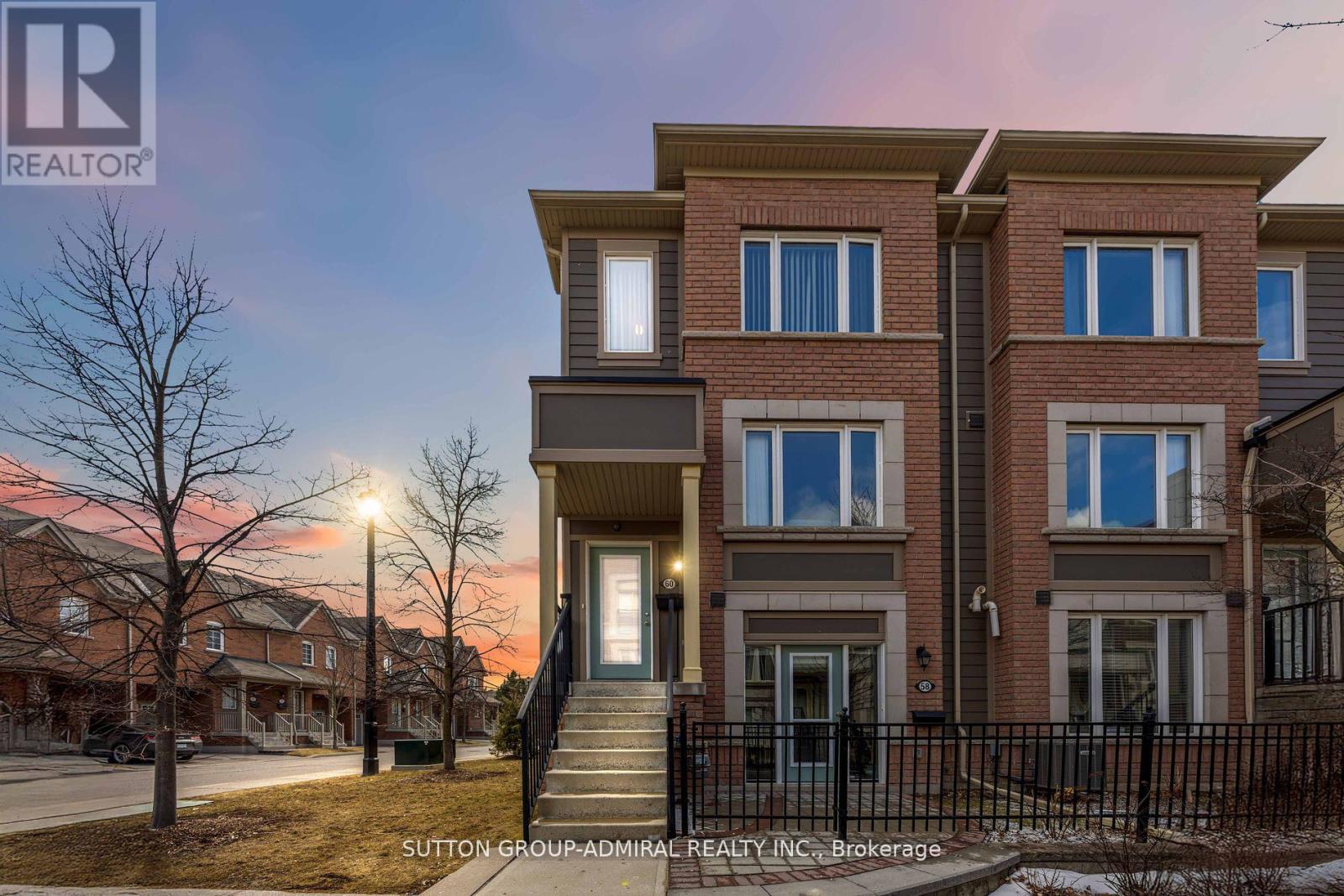



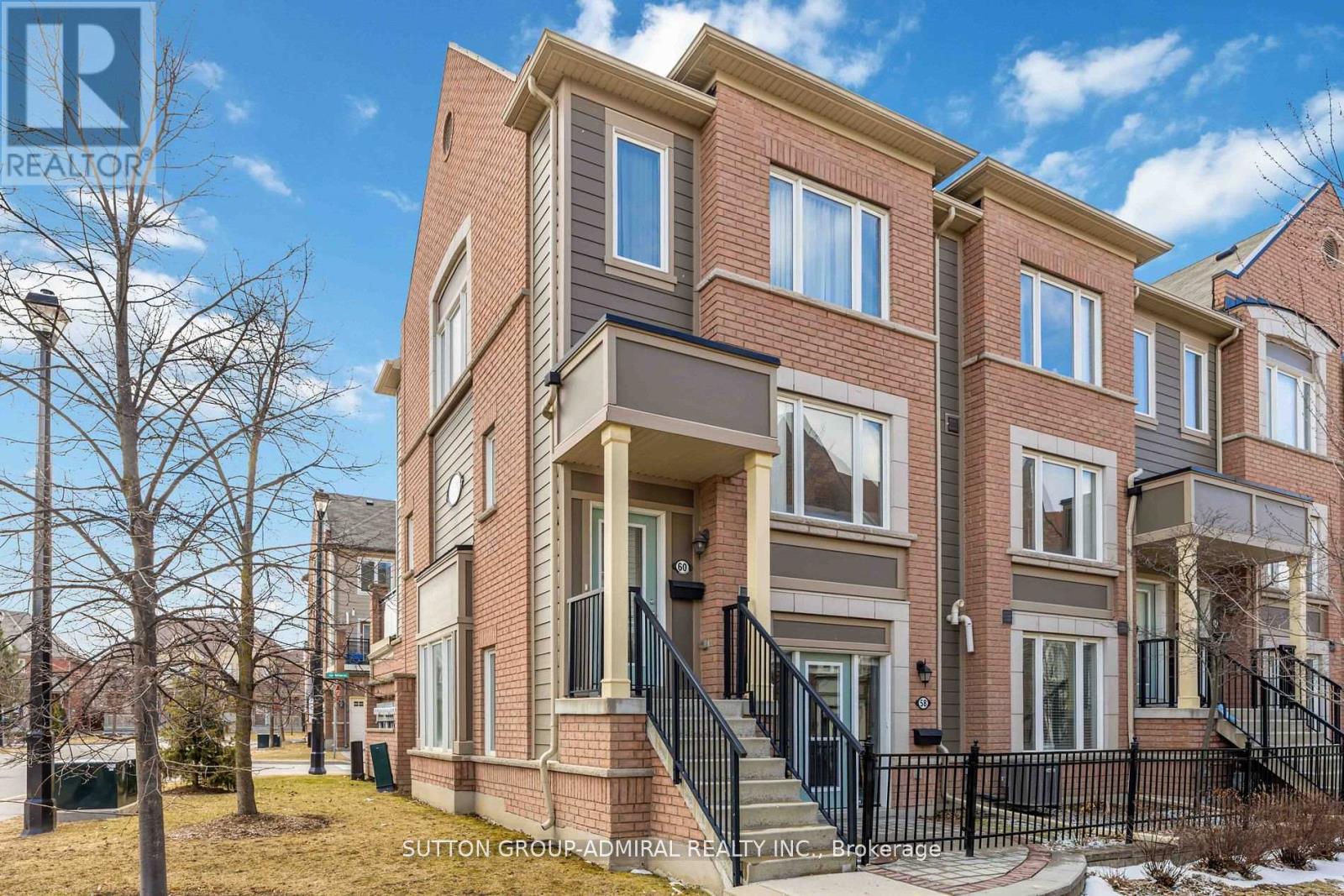
$799,999
60 HARRY PENROSE AVENUE
Aurora, Ontario, Ontario, L4G0S2
MLS® Number: N12101066
Property description
Welcome To This Sun-Drenched, Spacious And Modern End Unit Townhouse. Tucked Away In A Serene And Sought After Enclave In Aurora, This Home Is Ideal For A Seamless Transition Between Indoor And Outdoor Living With A Large South Facing Terrace, Accessible From The Generously Sized Main Floor. The Well Appointed Family Room And Dining Room Over Look The Extensive Kitchen Complete With An Over-Sized Centre Island, Stainless Steel Appliances And An Abundance Of Storage. The Primary Suite And Second Bedroom Boast Large Walk-In Closets And Ensuite Bathrooms. The Laundry Room Is Conveniently Located On the Second Storey. The Parking Is Accessible Via a Private Entrance Into The Residence. This Home Is Ideally Located Within Walking Distance to Amenities,Public Transit, Parks And Trails.
Building information
Type
*****
Appliances
*****
Cooling Type
*****
Exterior Finish
*****
Fireplace Present
*****
Flooring Type
*****
Half Bath Total
*****
Heating Fuel
*****
Heating Type
*****
Size Interior
*****
Stories Total
*****
Land information
Amenities
*****
Rooms
Main level
Kitchen
*****
Dining room
*****
Living room
*****
Second level
Bedroom 2
*****
Primary Bedroom
*****
Main level
Kitchen
*****
Dining room
*****
Living room
*****
Second level
Bedroom 2
*****
Primary Bedroom
*****
Main level
Kitchen
*****
Dining room
*****
Living room
*****
Second level
Bedroom 2
*****
Primary Bedroom
*****
Main level
Kitchen
*****
Dining room
*****
Living room
*****
Second level
Bedroom 2
*****
Primary Bedroom
*****
Courtesy of SUTTON GROUP-ADMIRAL REALTY INC.
Book a Showing for this property
Please note that filling out this form you'll be registered and your phone number without the +1 part will be used as a password.
