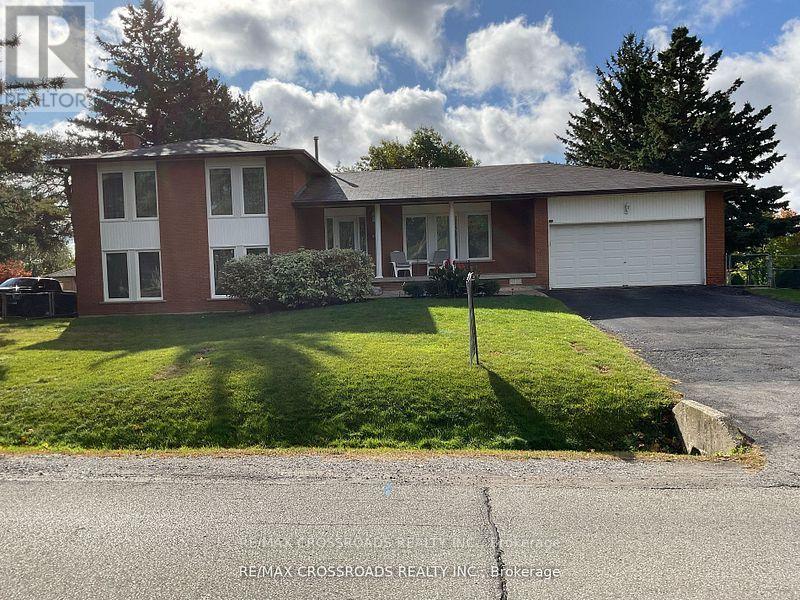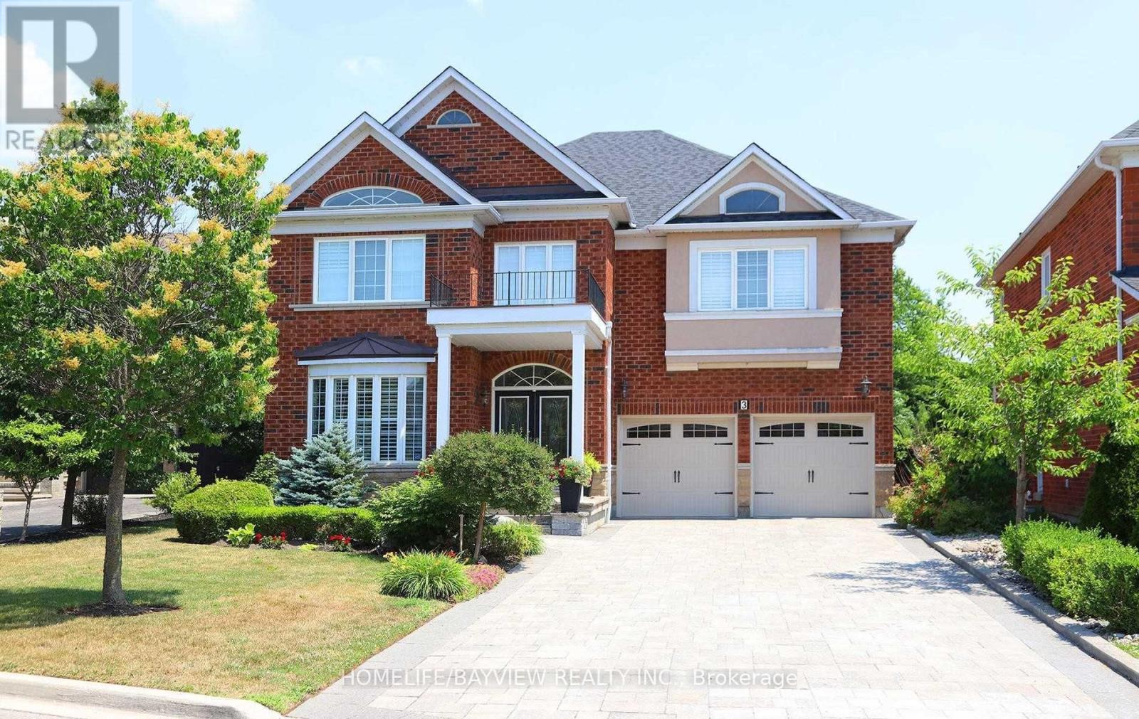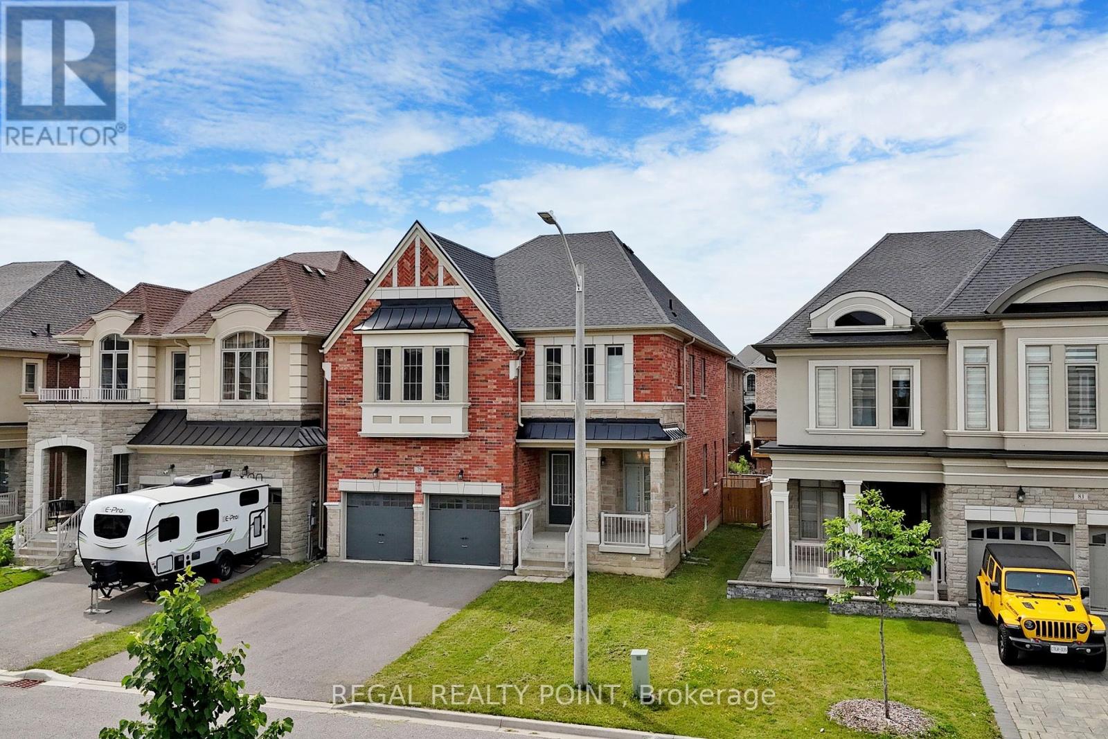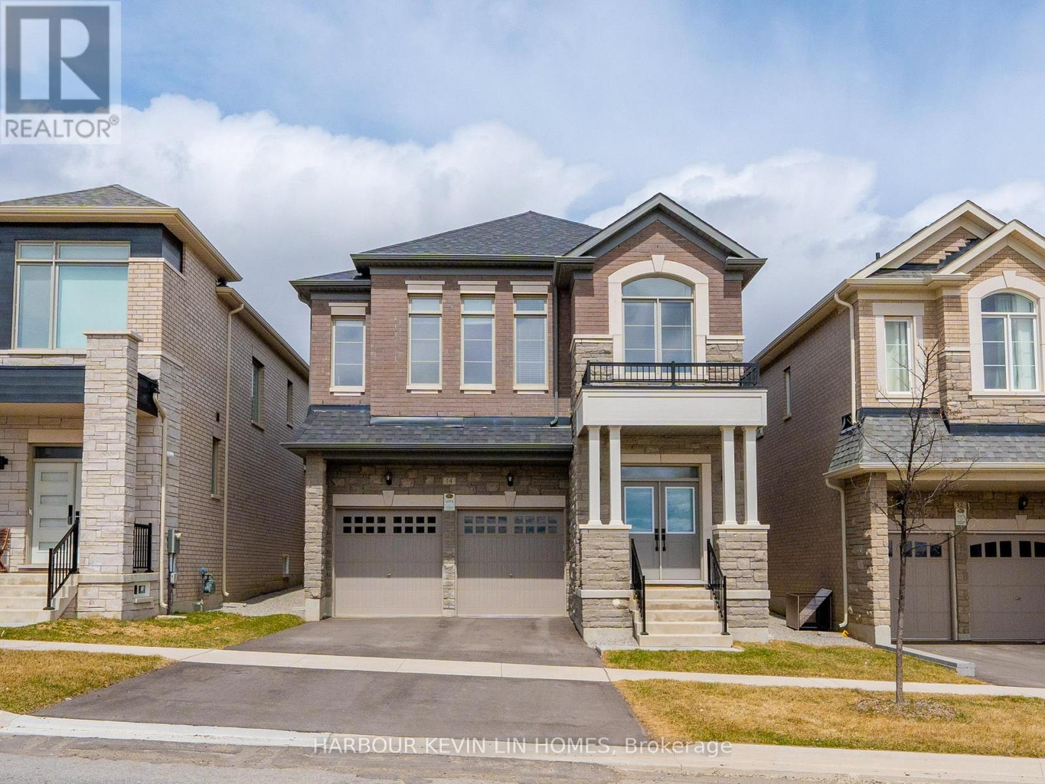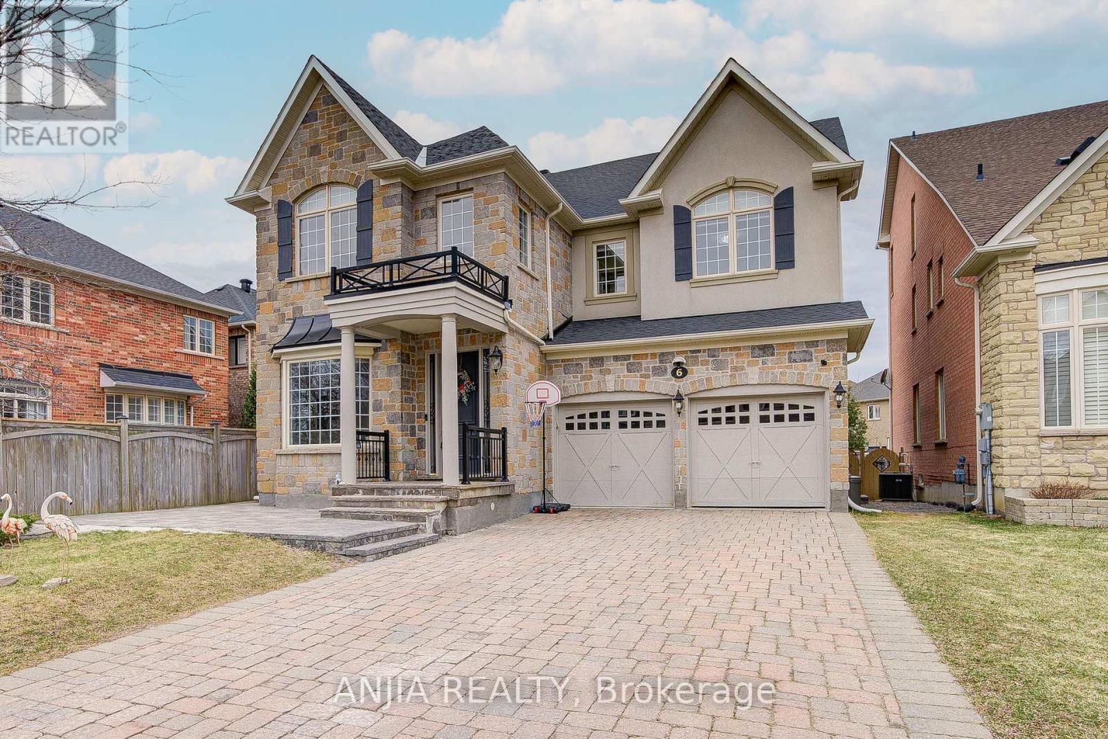Free account required
Unlock the full potential of your property search with a free account! Here's what you'll gain immediate access to:
- Exclusive Access to Every Listing
- Personalized Search Experience
- Favorite Properties at Your Fingertips
- Stay Ahead with Email Alerts
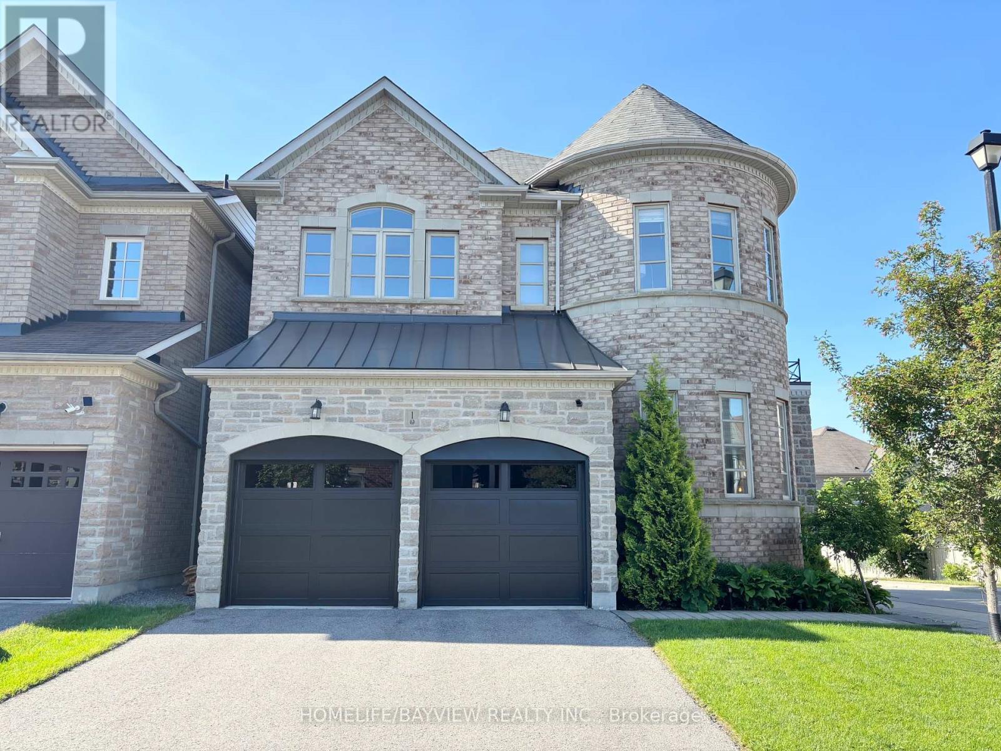
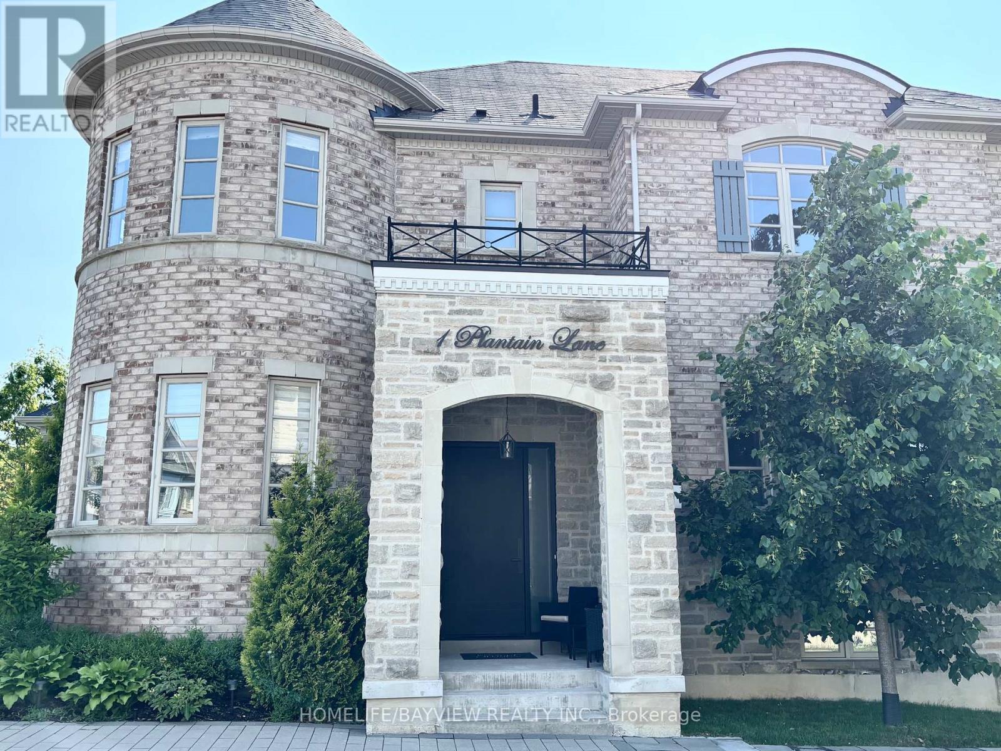
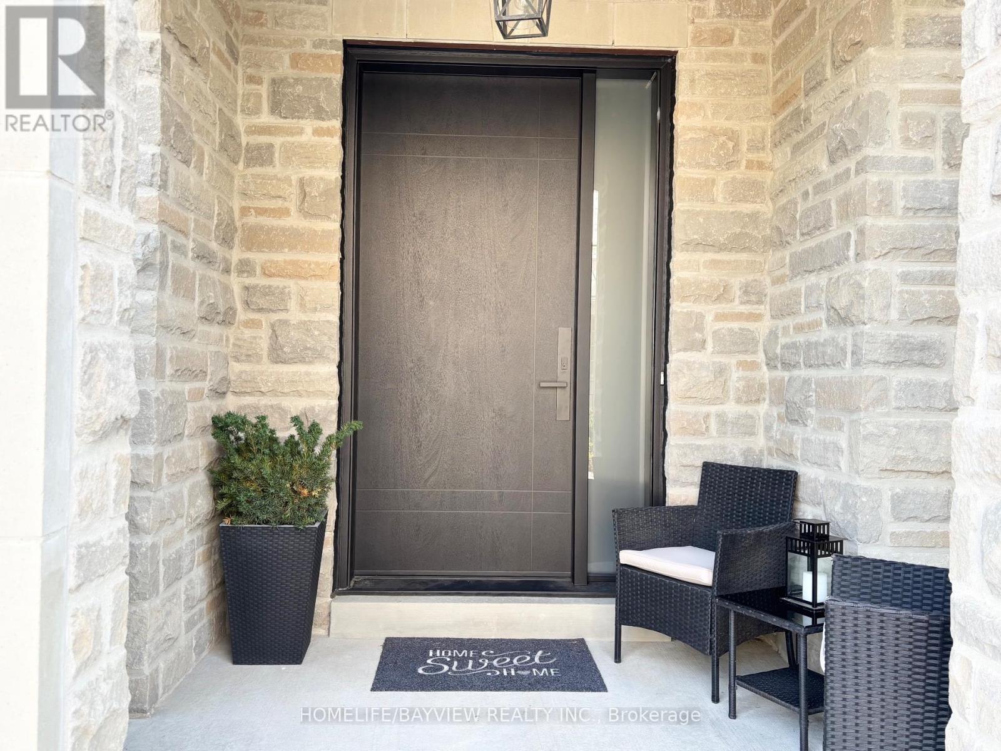
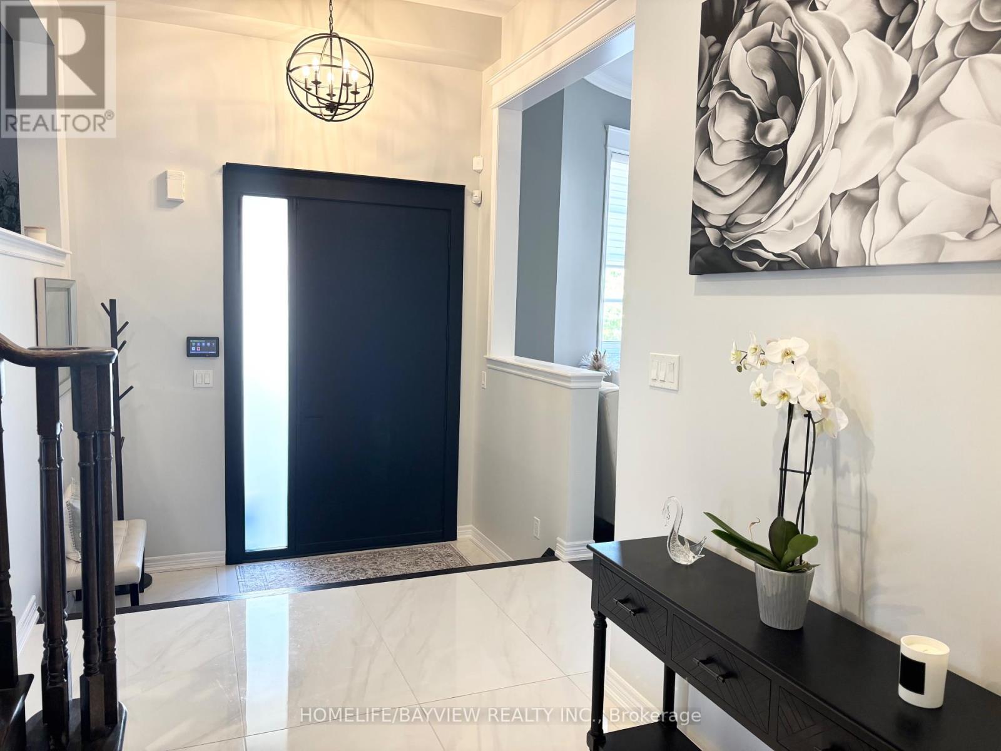
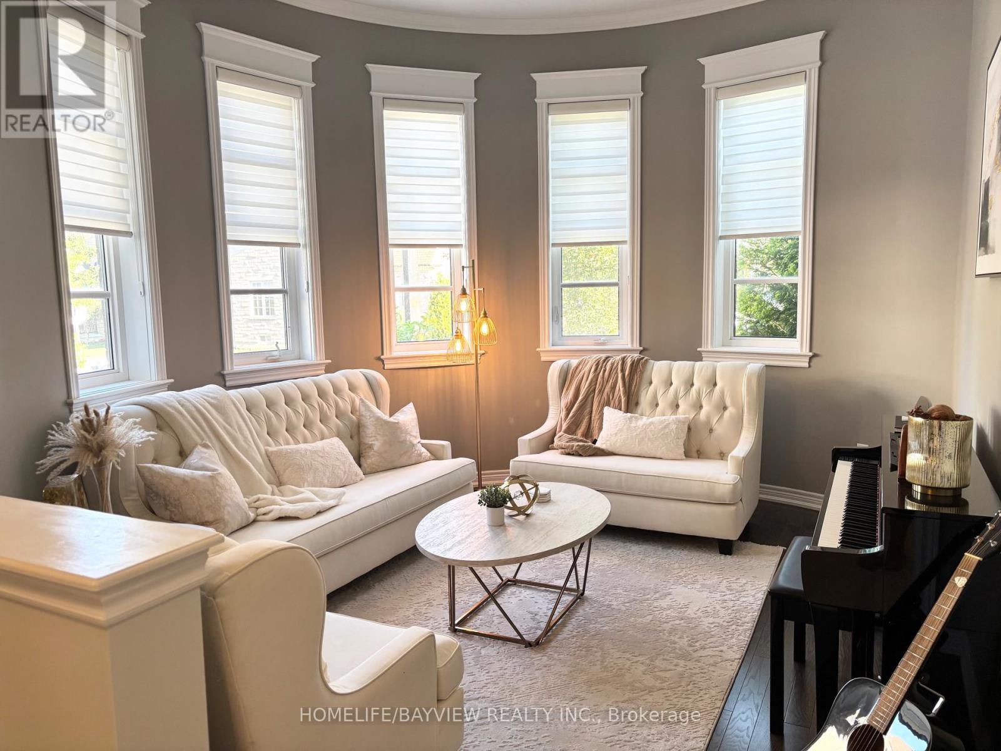
$2,095,000
1 PLANTAIN LANE
Richmond Hill, Ontario, Ontario, L4E1B9
MLS® Number: N12262421
Property description
Welcome to this beautifully updated 4+2 bedroom, 5-bathroom home situated on a premium corner lot in one of Richmond Hill's family-friendly neighborhoods. Boasting over 3,100 sq. ft. of thoughtfully designed living space, this home combines luxurious upgrades with functional living.Step inside and be greeted by an abundance of natural light streaming through gorgeous, oversized windows that surround the home. The main level features an open and inviting layout with elegant hardwood floors throughout and modern pot lights that add warmth and sophistication to every room. The chef-inspired kitchen is equipped with premium stainless steel appliances, including a GE Café stove, and a reverse osmosis water purification system. Enjoy seamless indoor-outdoor living with a walk-out basement, complete with a second kitchen, perfect for in-laws, guests, or rental potential. Over $100,000 in recent renovations include a brand new front and patio door, modern garage doors, and professionally landscaped interlock and water irrigation system in the spacious backyard, ideal for entertaining or relaxing. Located on a quiet, tree-lined street just steps from several parks and green spaces, this home is perfect for growing families seeking comfort, style, and convenience.
Building information
Type
*****
Age
*****
Appliances
*****
Basement Development
*****
Basement Features
*****
Basement Type
*****
Construction Style Attachment
*****
Cooling Type
*****
Exterior Finish
*****
Fireplace Present
*****
Flooring Type
*****
Foundation Type
*****
Half Bath Total
*****
Heating Fuel
*****
Heating Type
*****
Size Interior
*****
Stories Total
*****
Utility Water
*****
Land information
Landscape Features
*****
Sewer
*****
Size Depth
*****
Size Frontage
*****
Size Irregular
*****
Size Total
*****
Rooms
Main level
Eating area
*****
Kitchen
*****
Family room
*****
Dining room
*****
Living room
*****
Basement
Recreational, Games room
*****
Bedroom
*****
Kitchen
*****
Second level
Bedroom 4
*****
Bedroom 3
*****
Bedroom 2
*****
Primary Bedroom
*****
Courtesy of HOMELIFE/BAYVIEW REALTY INC.
Book a Showing for this property
Please note that filling out this form you'll be registered and your phone number without the +1 part will be used as a password.
