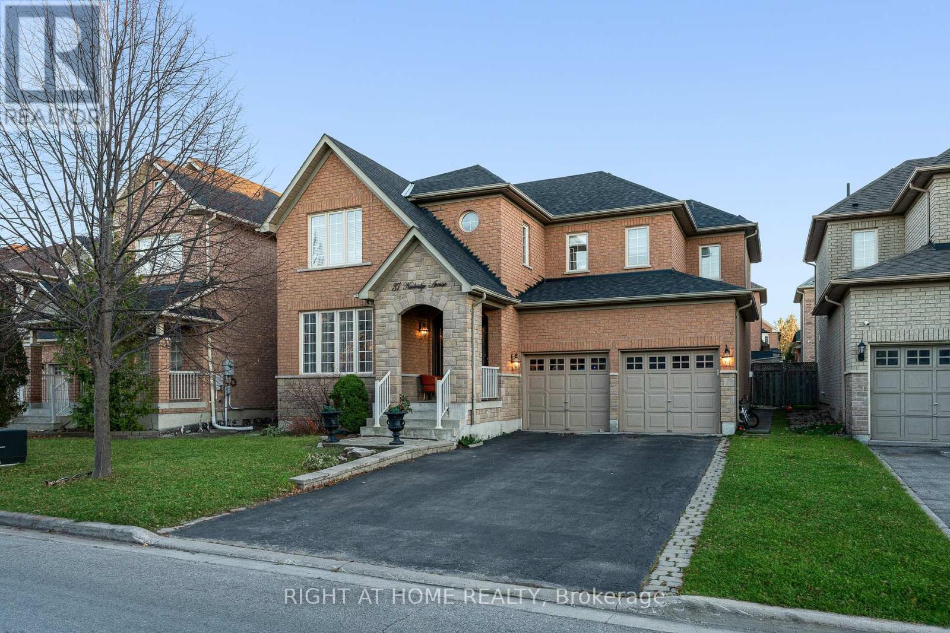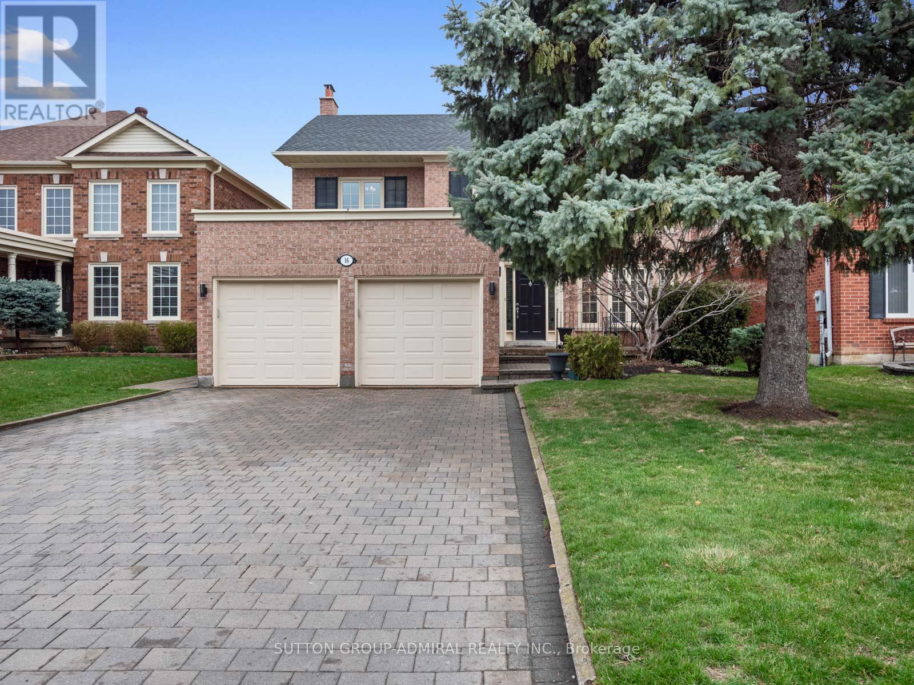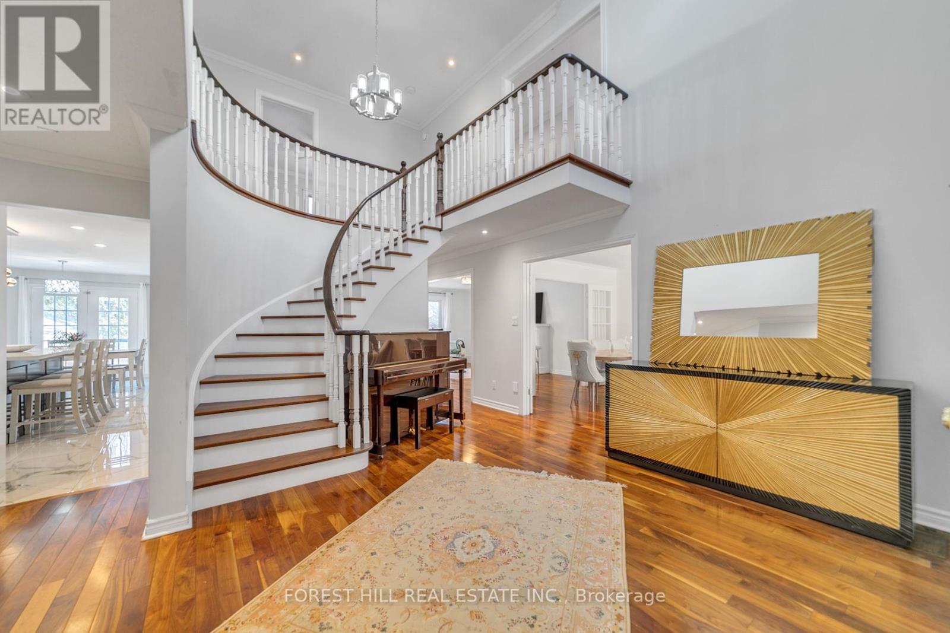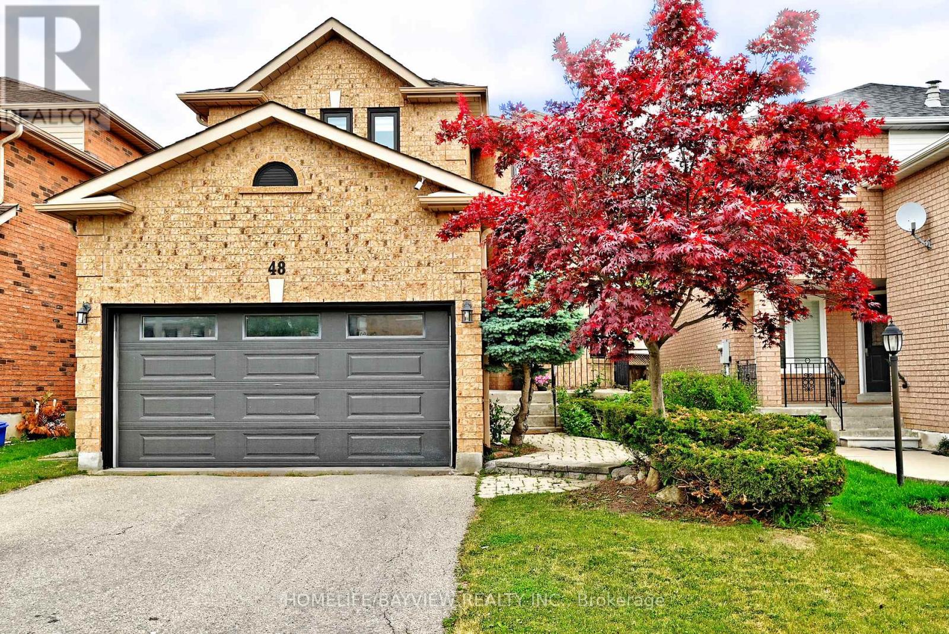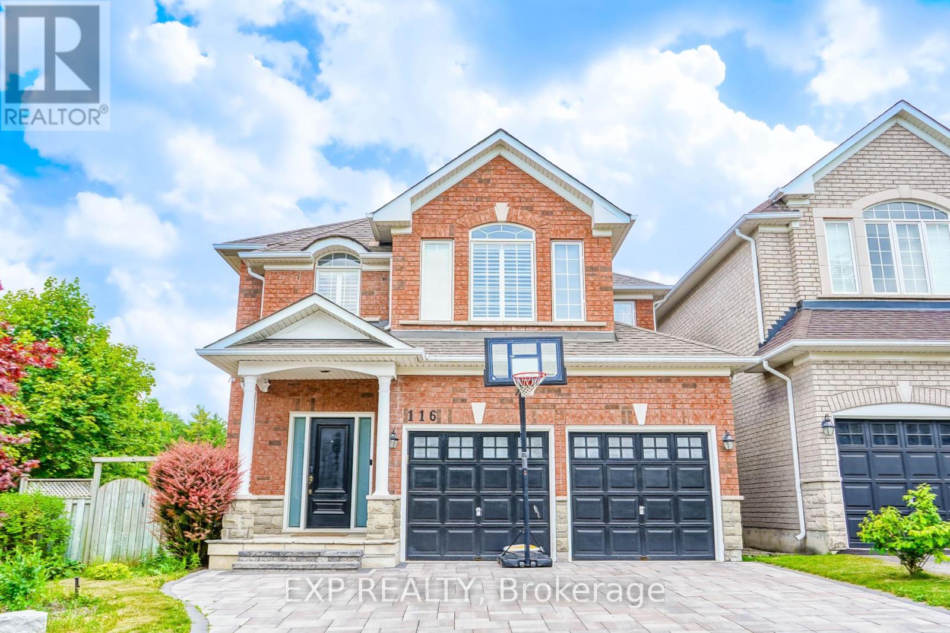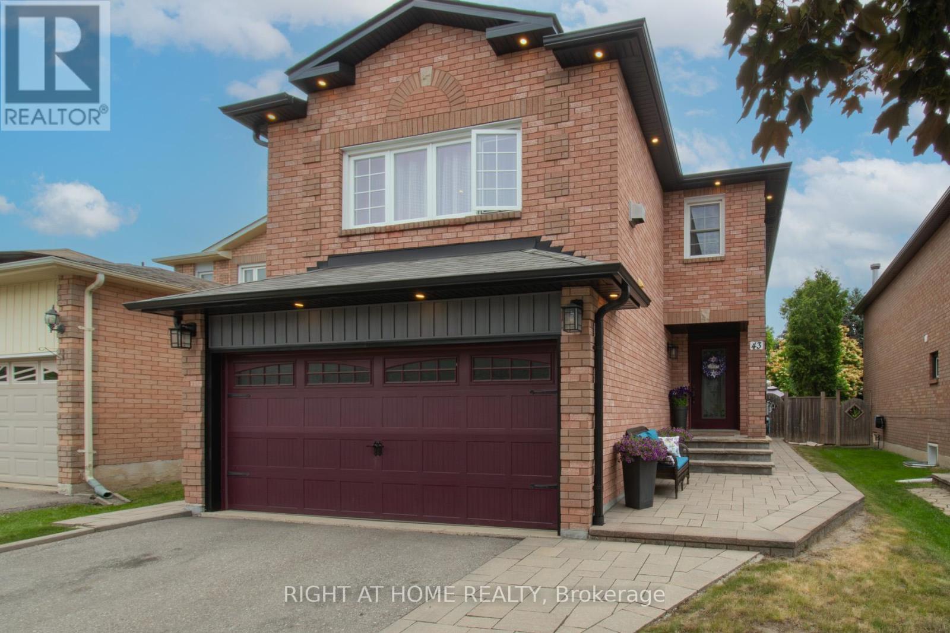Free account required
Unlock the full potential of your property search with a free account! Here's what you'll gain immediate access to:
- Exclusive Access to Every Listing
- Personalized Search Experience
- Favorite Properties at Your Fingertips
- Stay Ahead with Email Alerts





$1,699,000
35 GRANGE DRIVE
Richmond Hill, Ontario, Ontario, L4E4T1
MLS® Number: N12091154
Property description
This Rare Magnificent 4 Bedroom Bungalow-loft Home Backs onto A Ravine. Both Master Bedroom And Secondary Bedroom Are Conveniently Located On The main Level Of The Home. The Main Floor Features 9 Feet Smooth Ceilings Throughout, And The Family Room Boasts 17 Feet Crown Molding And A Built-in Gas Fireplace. There Are 2 Additional Rooms And A 4 Pieces Bathroom On The Second Floor. Hardwood Floors Throughout The House. The Modern Kitchen Features Granite Countertops And Top-Of-The-Line Cabinetry. This Stunning Home Offers Approximately 4000 Sf Of Total Living Space. The Exceptional Professional Finished Walk-out Basement Fully Insulated With A Kitchen, 2 Bedrooms And 2 Modern Bathrooms. Steps To Yonge Street/transit, Trails And Parks. Minutes To Top Rated Schools Including Richmond Hill High School.
Building information
Type
*****
Amenities
*****
Appliances
*****
Basement Development
*****
Basement Features
*****
Basement Type
*****
Construction Style Attachment
*****
Cooling Type
*****
Exterior Finish
*****
Fireplace Present
*****
FireplaceTotal
*****
Fireplace Type
*****
Flooring Type
*****
Foundation Type
*****
Heating Fuel
*****
Heating Type
*****
Size Interior
*****
Stories Total
*****
Utility Water
*****
Land information
Sewer
*****
Size Depth
*****
Size Frontage
*****
Size Irregular
*****
Size Total
*****
Rooms
Main level
Bedroom 2
*****
Primary Bedroom
*****
Eating area
*****
Kitchen
*****
Family room
*****
Dining room
*****
Living room
*****
Basement
Living room
*****
Bedroom
*****
Bedroom
*****
Second level
Bedroom 4
*****
Bedroom 3
*****
Courtesy of MASTER'S TRUST REALTY INC.
Book a Showing for this property
Please note that filling out this form you'll be registered and your phone number without the +1 part will be used as a password.
