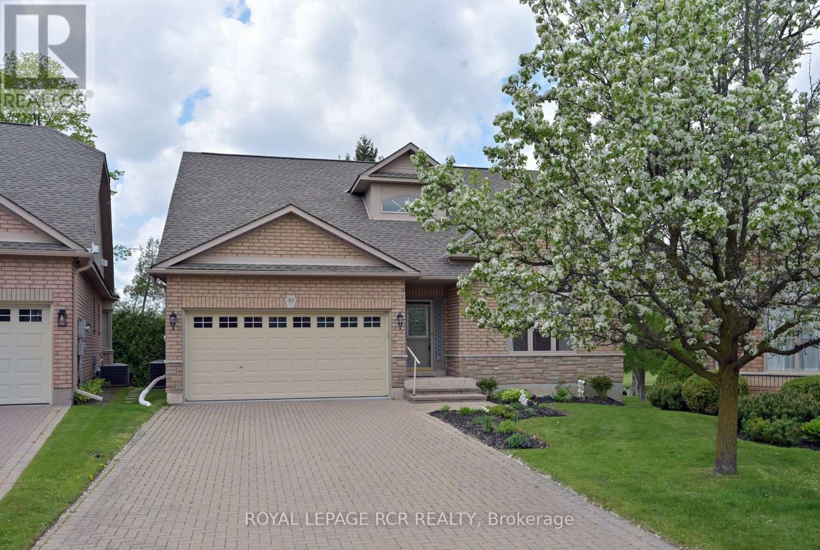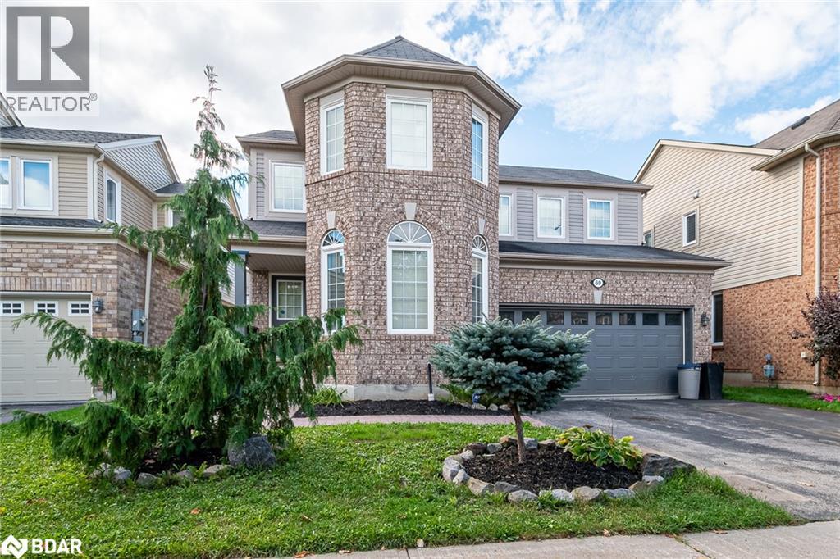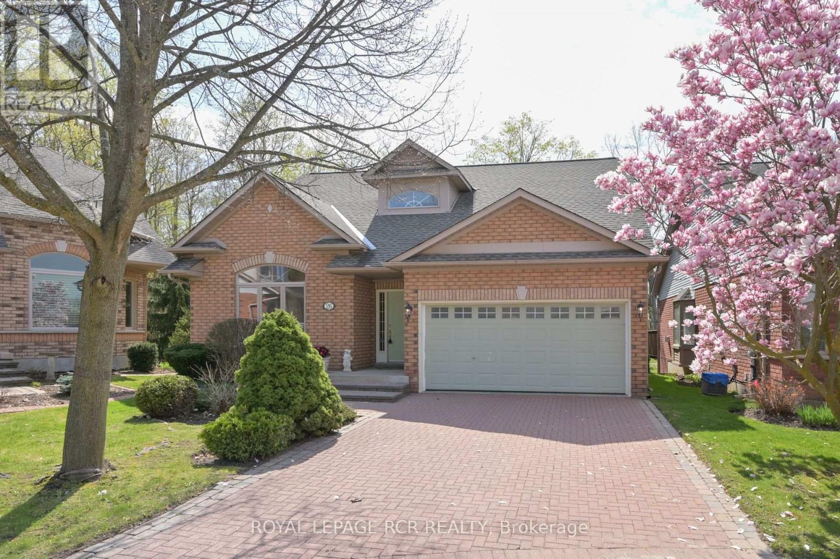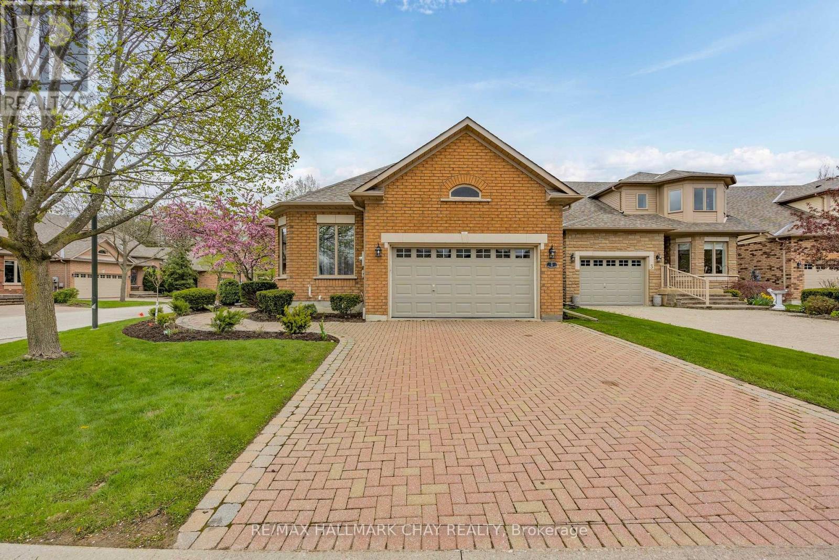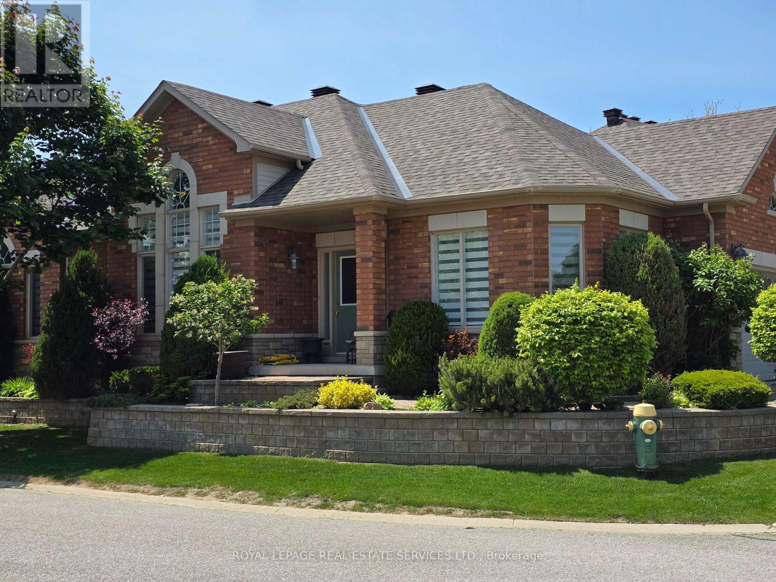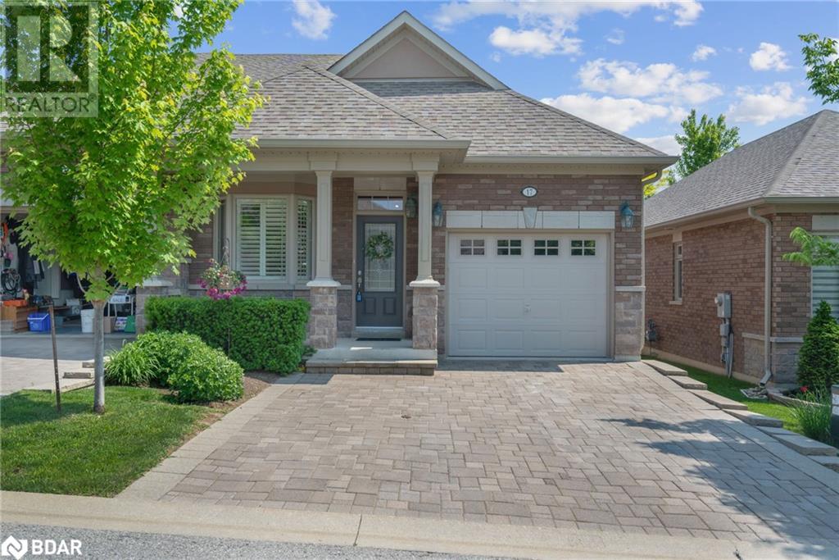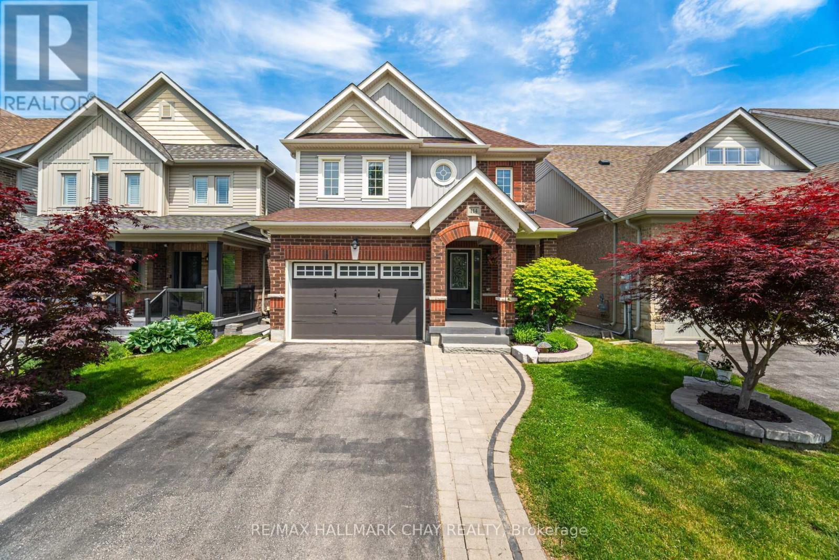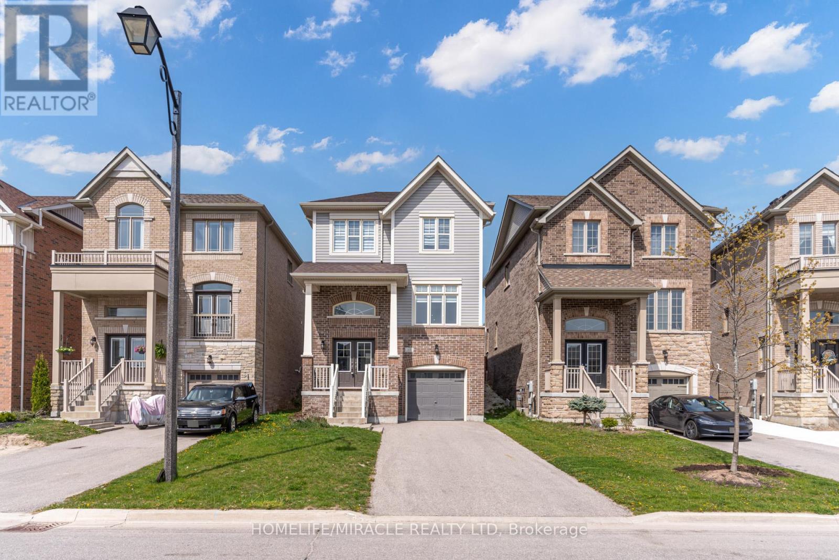Free account required
Unlock the full potential of your property search with a free account! Here's what you'll gain immediate access to:
- Exclusive Access to Every Listing
- Personalized Search Experience
- Favorite Properties at Your Fingertips
- Stay Ahead with Email Alerts
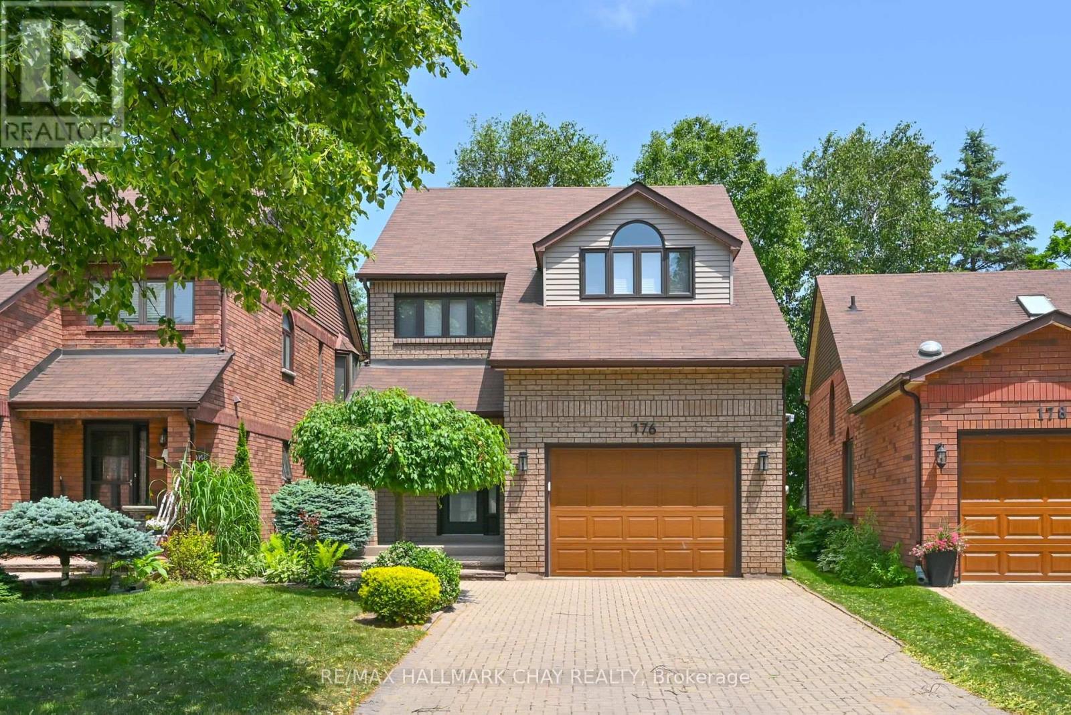
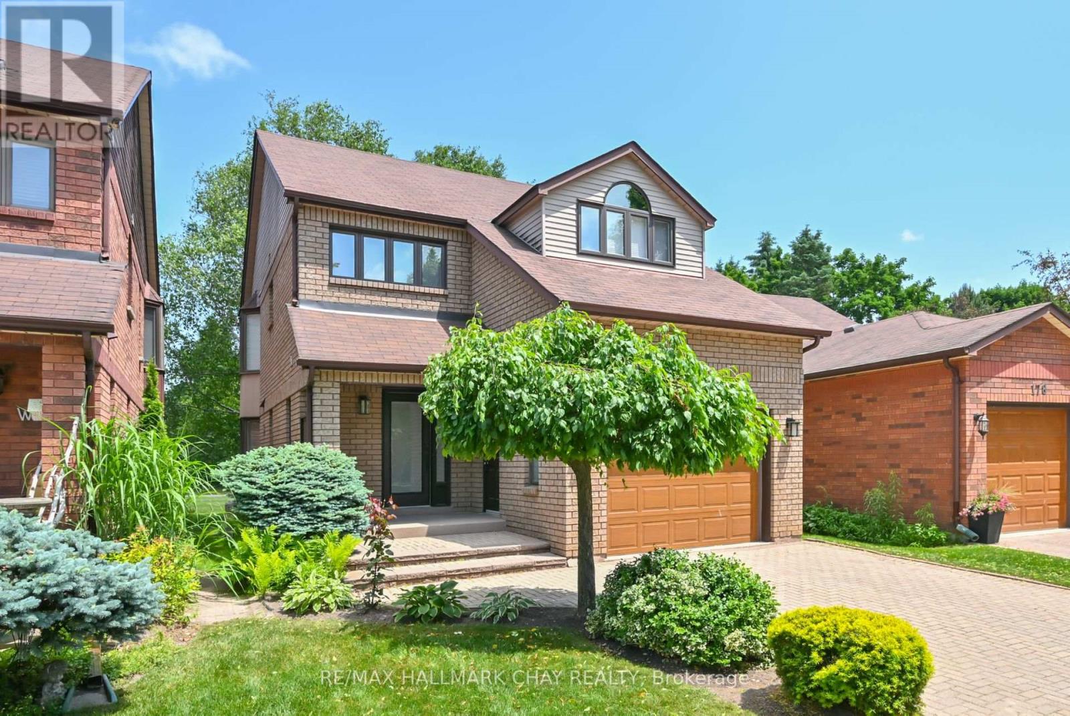
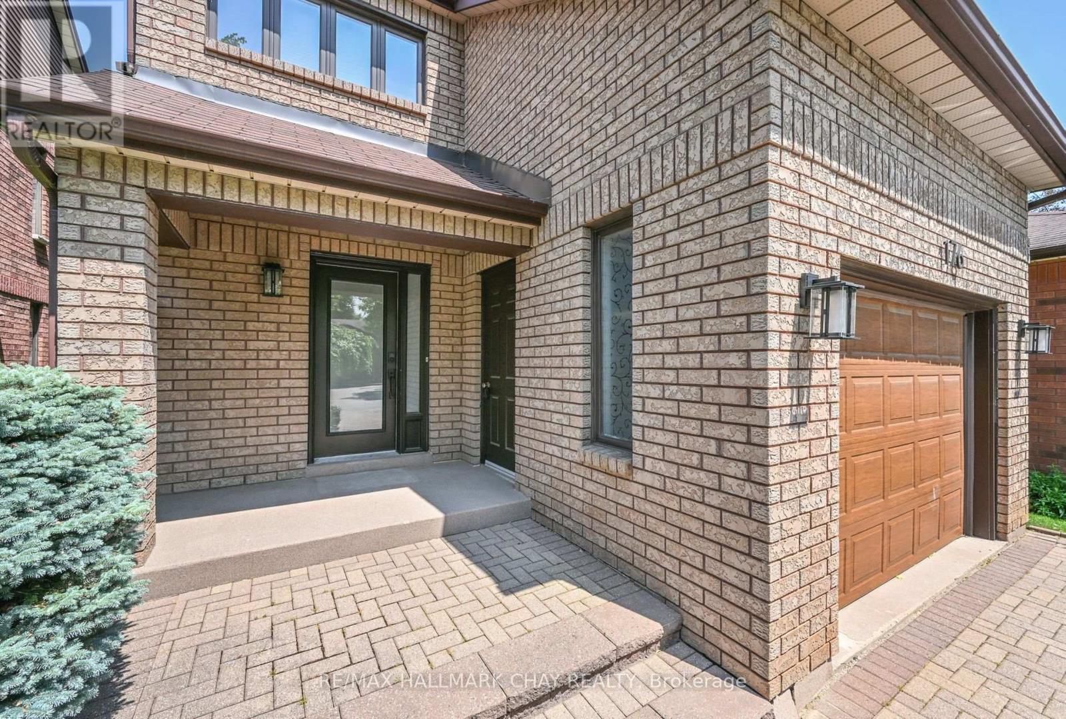
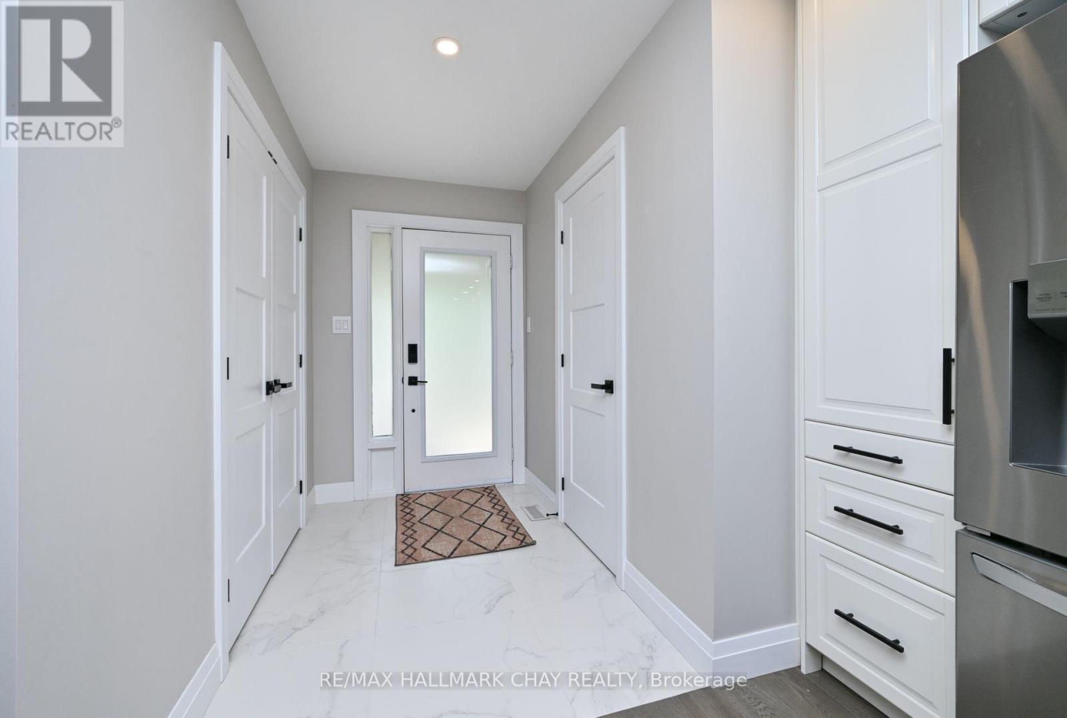
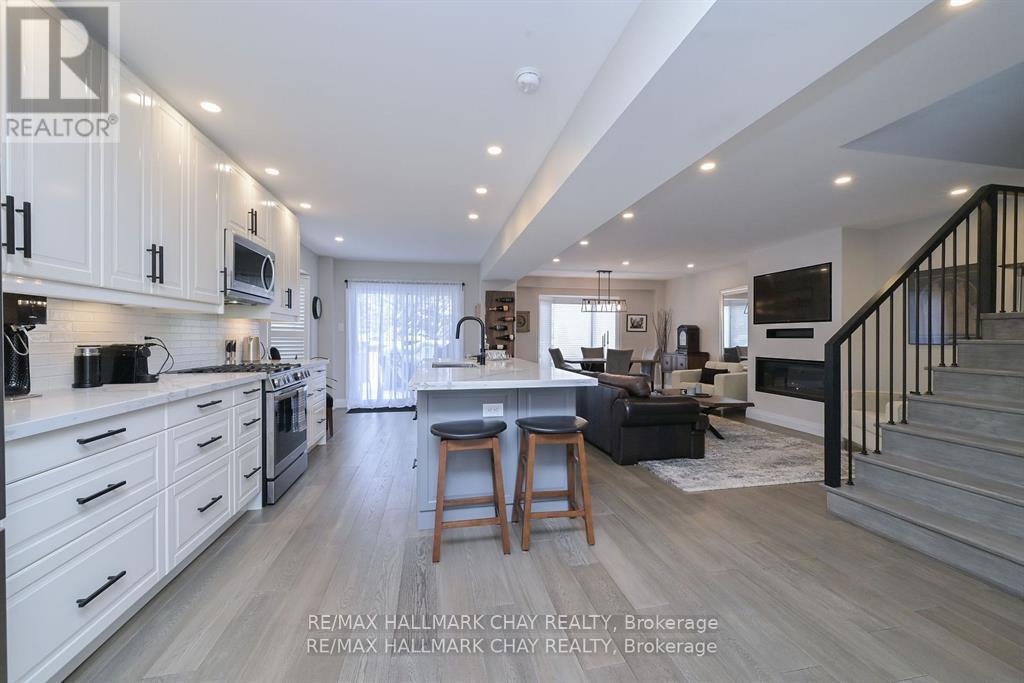
$929,000
176 GREEN BRIAR ROAD
New Tecumseth, Ontario, Ontario, L9R1X9
MLS® Number: N12241973
Property description
Upscale Elegance backing onto the Nottawasaga Golf Course! Fully renovated from top to bottom with attention to detail. Open concept main floor with massive family size kitchen, centre island, quartz countertops, gas stove, and modern white cabinetry. Main floor boasting Engineered hardwood throughout, upgraded interior doors/trim/baseboards, large formal Living & dining rooms perfect for family gatherings, floor to ceiling custom gas fireplace and entertainment area. Walk out to private back deck with serene views of the 6th Hole ! The Second Floor offers 2 spacious bedrooms + bonus library/office space, primary suite includes 5pc ensuite with luxurious Steam Shower, Separate soaker Tub and modern vanity, Private balcony and seating room. Fully finished Lower level with large recreation room, custom bar, gas fireplace and custom built-in cabinetry, 4pc bathroom, laundry room , utility room and cantina storage room. Mature landscaping , interlock extra wide driveway, covered front porch. Pride of ownership exudes, move in ready, Shows 10++
Building information
Type
*****
Amenities
*****
Appliances
*****
Basement Development
*****
Basement Type
*****
Construction Style Attachment
*****
Cooling Type
*****
Exterior Finish
*****
Fireplace Present
*****
FireplaceTotal
*****
Half Bath Total
*****
Heating Fuel
*****
Heating Type
*****
Size Interior
*****
Stories Total
*****
Land information
Amenities
*****
Rooms
Main level
Kitchen
*****
Living room
*****
Lower level
Utility room
*****
Laundry room
*****
Family room
*****
Second level
Library
*****
Bedroom 2
*****
Primary Bedroom
*****
Main level
Kitchen
*****
Living room
*****
Lower level
Utility room
*****
Laundry room
*****
Family room
*****
Second level
Library
*****
Bedroom 2
*****
Primary Bedroom
*****
Courtesy of RE/MAX HALLMARK CHAY REALTY
Book a Showing for this property
Please note that filling out this form you'll be registered and your phone number without the +1 part will be used as a password.
