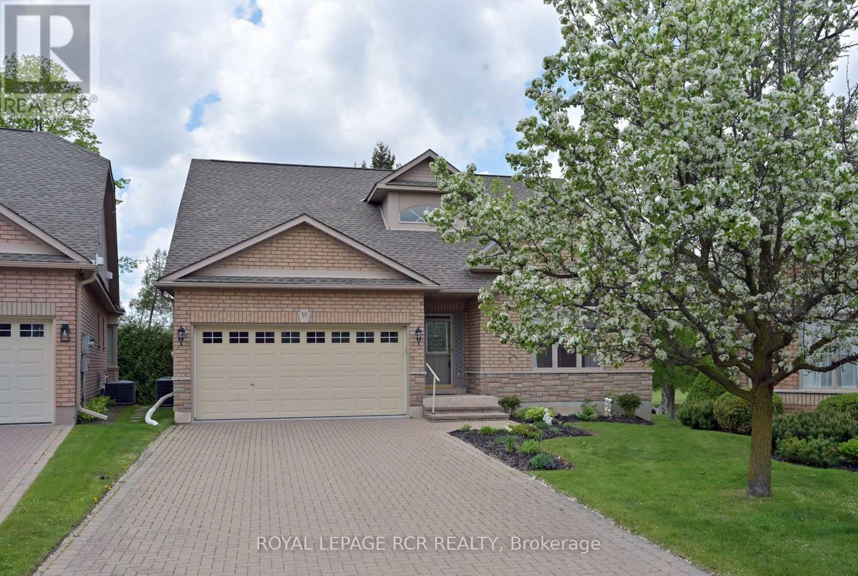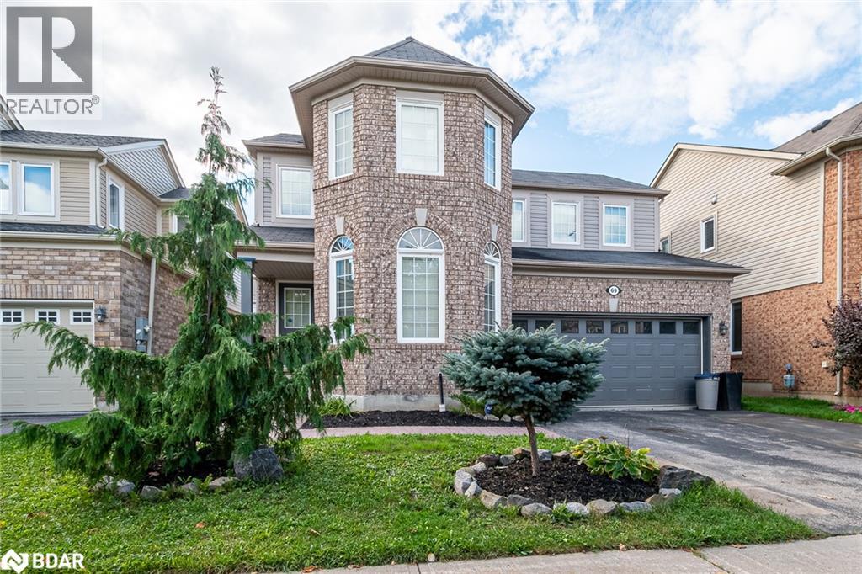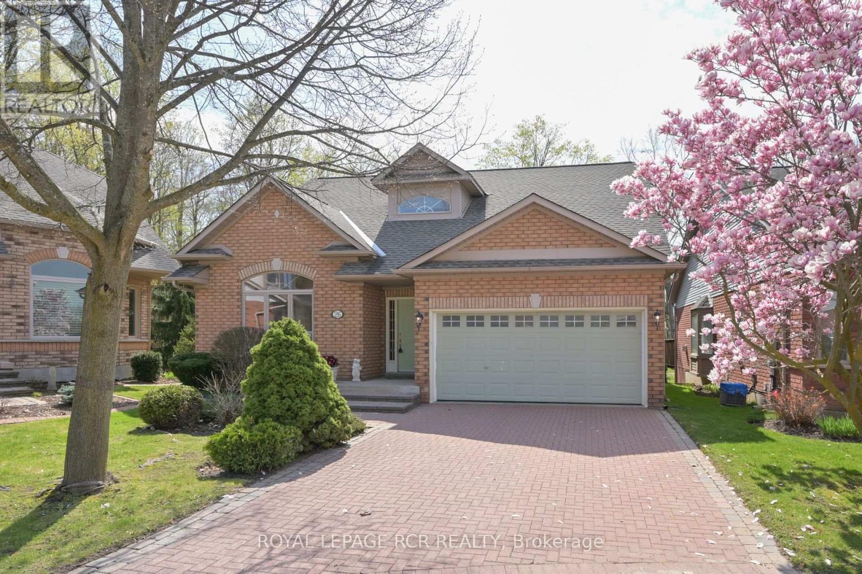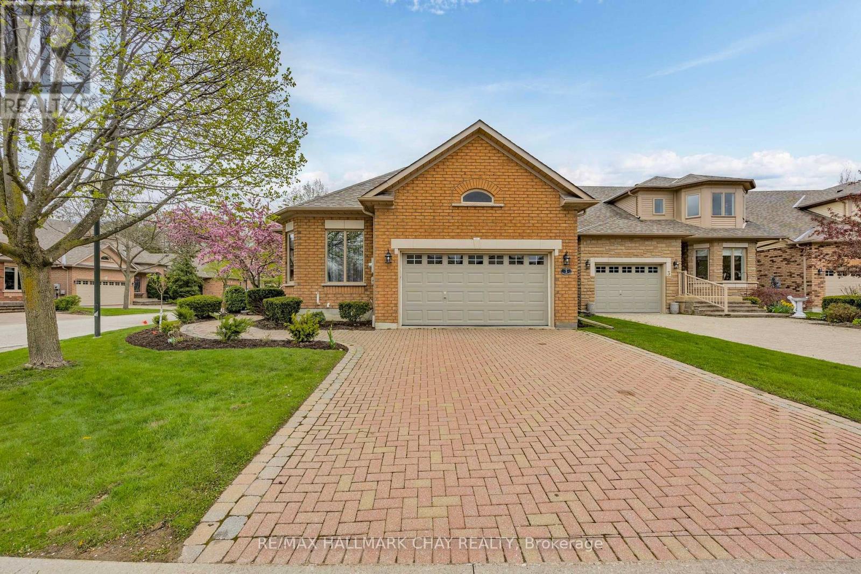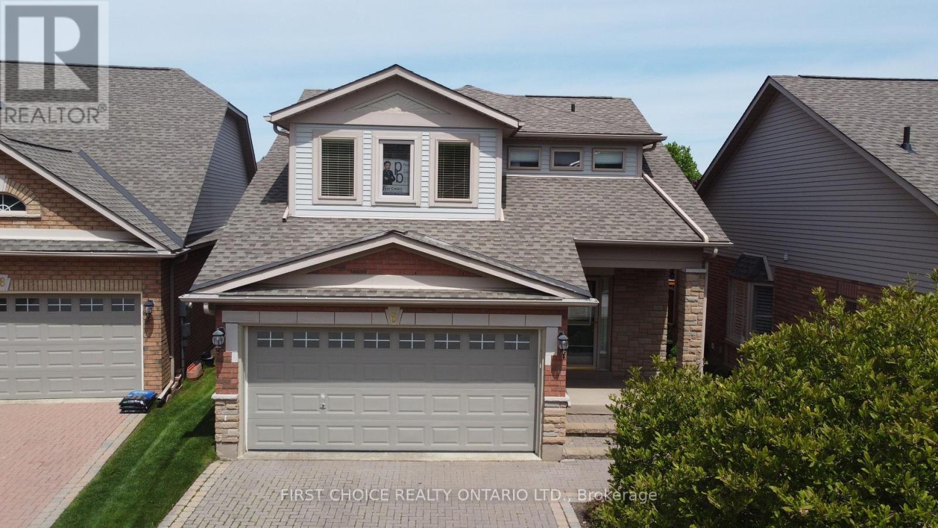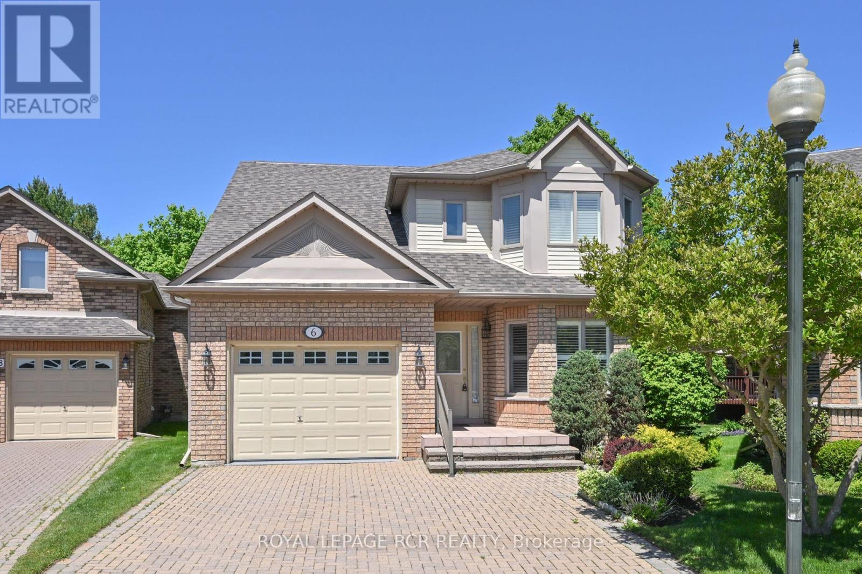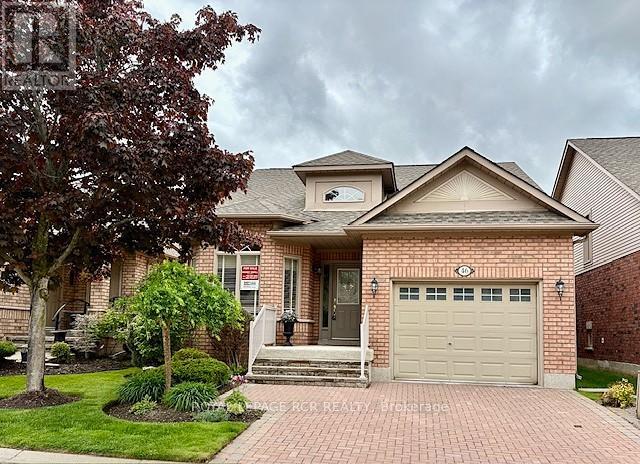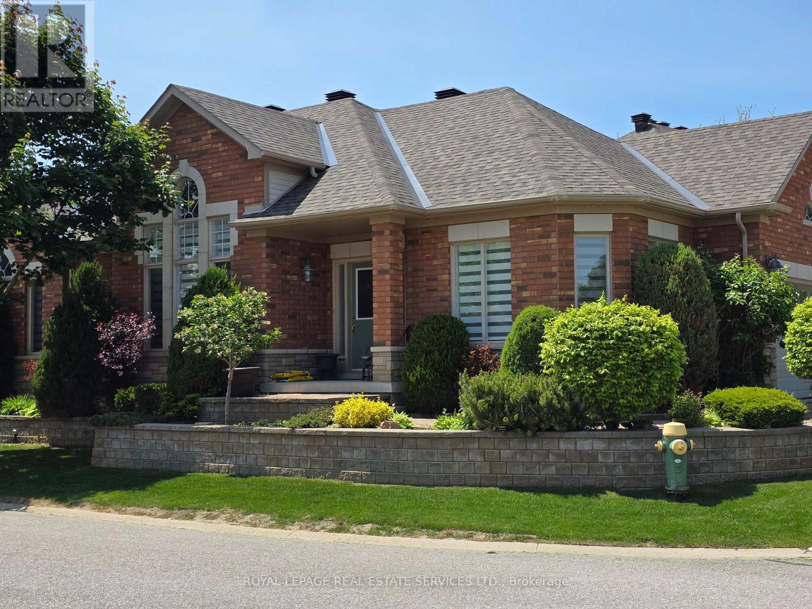Free account required
Unlock the full potential of your property search with a free account! Here's what you'll gain immediate access to:
- Exclusive Access to Every Listing
- Personalized Search Experience
- Favorite Properties at Your Fingertips
- Stay Ahead with Email Alerts
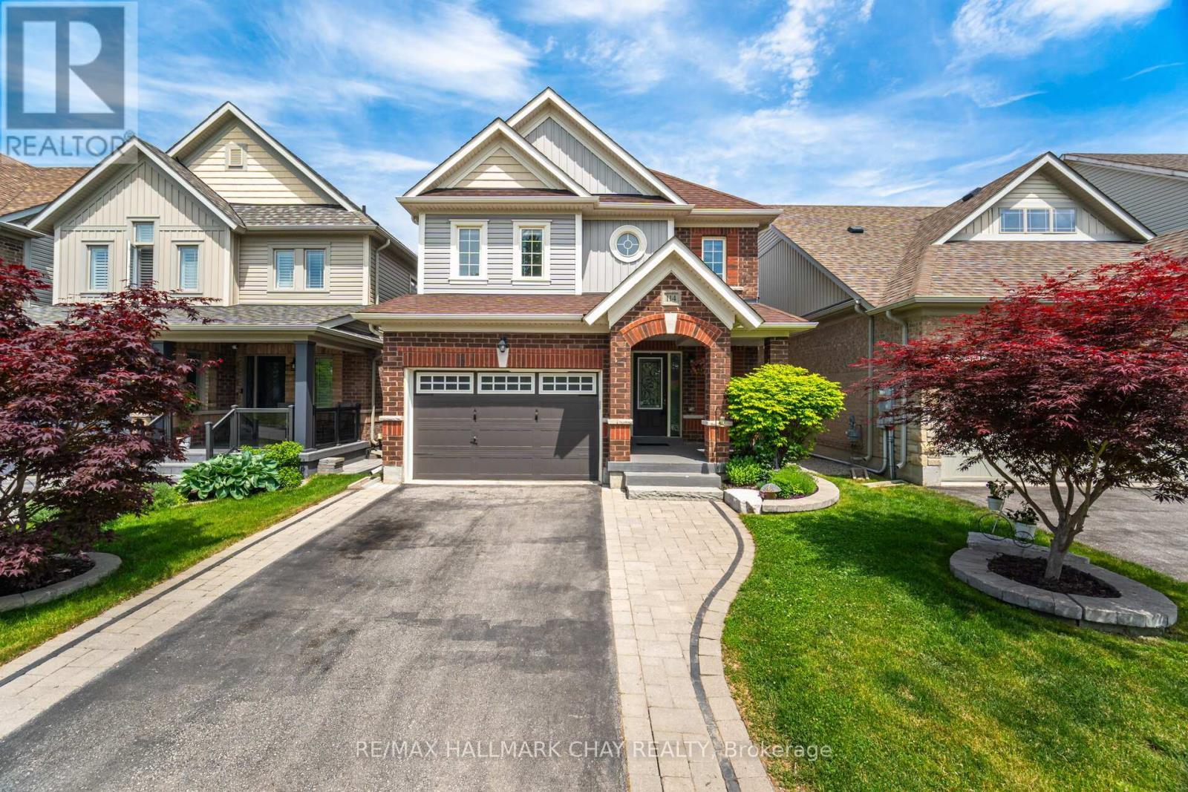

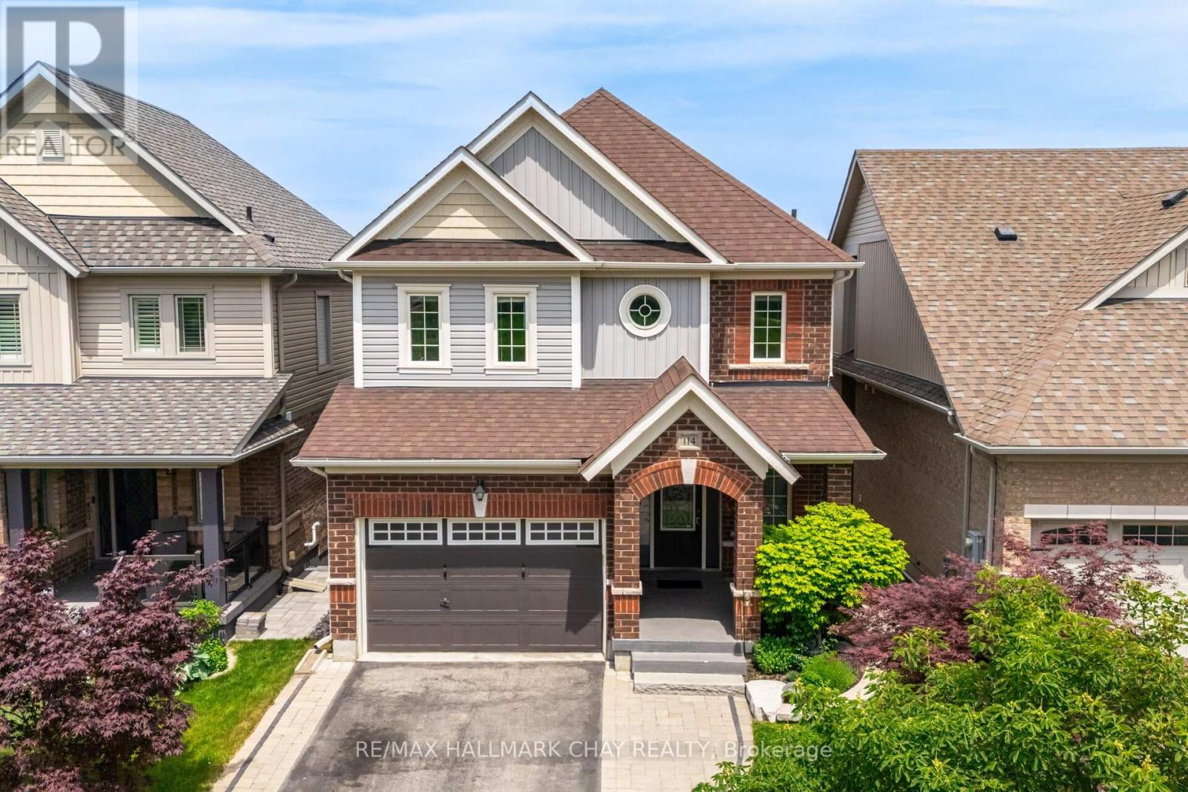
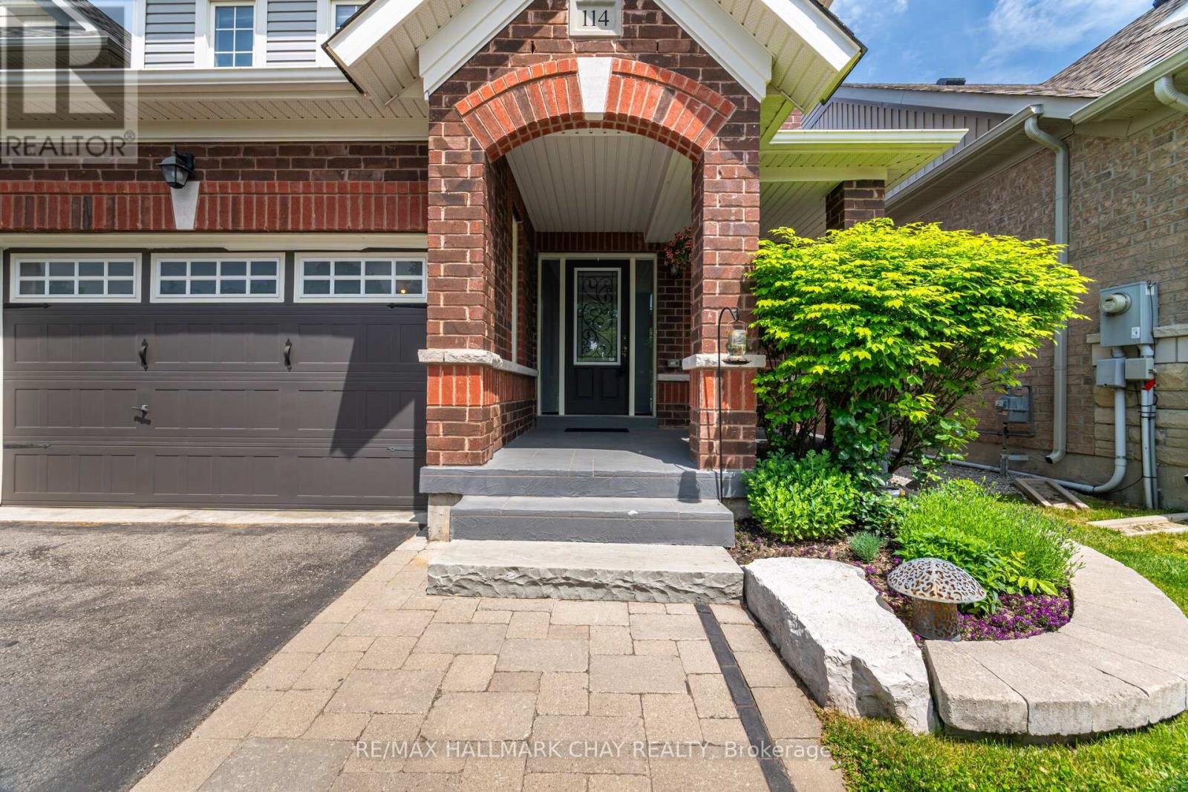
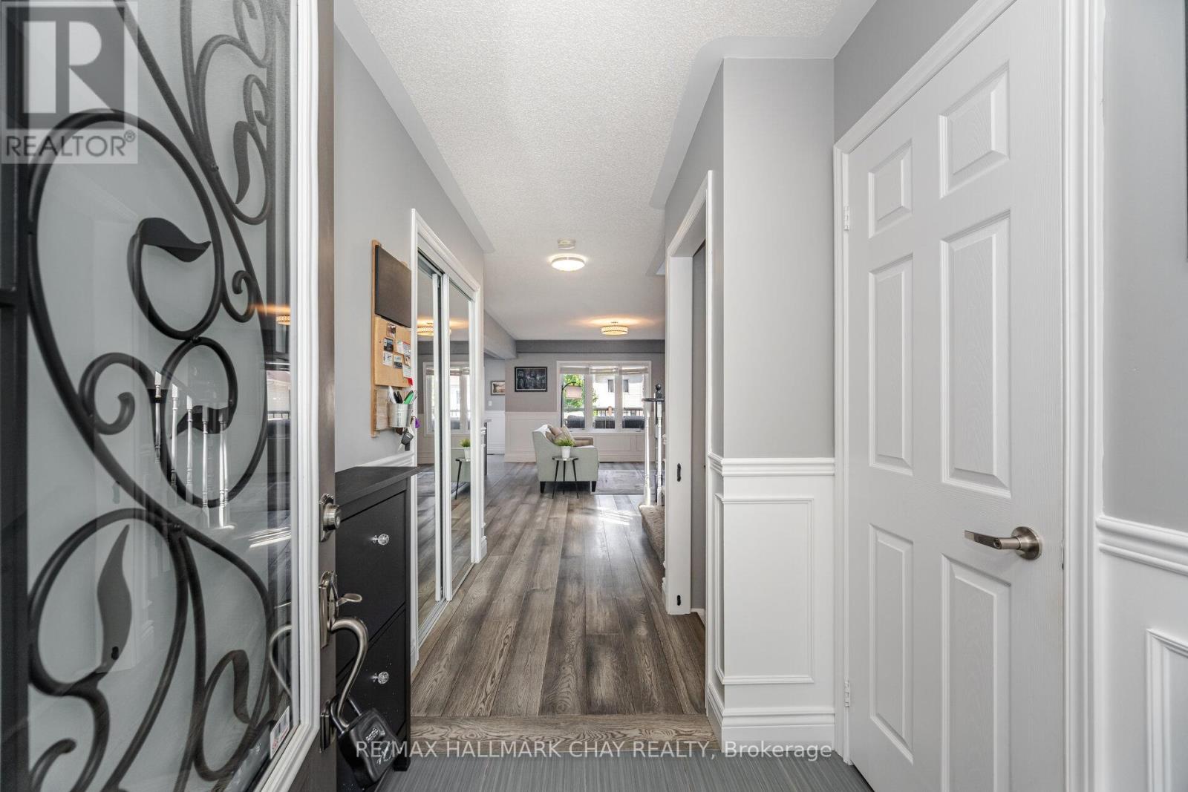
$899,900
114 CAUTHERS CRESCENT
New Tecumseth, Ontario, Ontario, L9R1L0
MLS® Number: N12225781
Property description
Welcome to Treetops one of Alliston's most sought-after communities, where families thrive and every detail feels like home. Situated on an ultra-quiet, no-through-traffic street with no neighbours in front, this move-in-ready home offers comfort, function, and style. Step inside to a bright, open-concept layout featuring a gorgeous kitchen with quartz counters, ample storage, and walkout access to a private deck. The living room showcases custom built-in shelving, perfect for displaying your favourite items .Upstairs, you will find three spacious, functional bedrooms, including a generous primary suite with his-and-hers closets and a stunning spa like en-suite bathroom. Downstairs, the fully finished walkout basement adds major value with a modern 4-piece bathroom and tons of versatile living space, perfect for in-laws, guests, or a home office. Enjoy evenings in your fully landscaped backyard, already equipped for a hot tub with electrical in place. The garage includes an EV charger, ready for your electric vehicle.Treetops is known for its tight-knit vibe and family-friendly amenities, including a massive park with a splash pad, basketball courts, and volleyball courts, all just a short walk away. This home blends convenience, comfort, and curb appeal. Dont miss your chance to live in one of Alliston's most vibrant communities.
Building information
Type
*****
Amenities
*****
Appliances
*****
Basement Development
*****
Basement Features
*****
Basement Type
*****
Construction Style Attachment
*****
Cooling Type
*****
Exterior Finish
*****
Fireplace Present
*****
Flooring Type
*****
Foundation Type
*****
Half Bath Total
*****
Heating Fuel
*****
Heating Type
*****
Size Interior
*****
Stories Total
*****
Utility Water
*****
Land information
Amenities
*****
Fence Type
*****
Sewer
*****
Size Depth
*****
Size Frontage
*****
Size Irregular
*****
Size Total
*****
Rooms
Main level
Eating area
*****
Kitchen
*****
Great room
*****
Basement
Recreational, Games room
*****
Second level
Bedroom 3
*****
Bedroom 2
*****
Primary Bedroom
*****
Main level
Eating area
*****
Kitchen
*****
Great room
*****
Basement
Recreational, Games room
*****
Second level
Bedroom 3
*****
Bedroom 2
*****
Primary Bedroom
*****
Main level
Eating area
*****
Kitchen
*****
Great room
*****
Basement
Recreational, Games room
*****
Second level
Bedroom 3
*****
Bedroom 2
*****
Primary Bedroom
*****
Main level
Eating area
*****
Kitchen
*****
Great room
*****
Basement
Recreational, Games room
*****
Second level
Bedroom 3
*****
Bedroom 2
*****
Primary Bedroom
*****
Main level
Eating area
*****
Kitchen
*****
Great room
*****
Basement
Recreational, Games room
*****
Second level
Bedroom 3
*****
Bedroom 2
*****
Primary Bedroom
*****
Main level
Eating area
*****
Kitchen
*****
Great room
*****
Basement
Recreational, Games room
*****
Second level
Bedroom 3
*****
Bedroom 2
*****
Primary Bedroom
*****
Main level
Eating area
*****
Kitchen
*****
Great room
*****
Basement
Recreational, Games room
*****
Second level
Bedroom 3
*****
Bedroom 2
*****
Primary Bedroom
*****
Courtesy of RE/MAX HALLMARK CHAY REALTY
Book a Showing for this property
Please note that filling out this form you'll be registered and your phone number without the +1 part will be used as a password.
