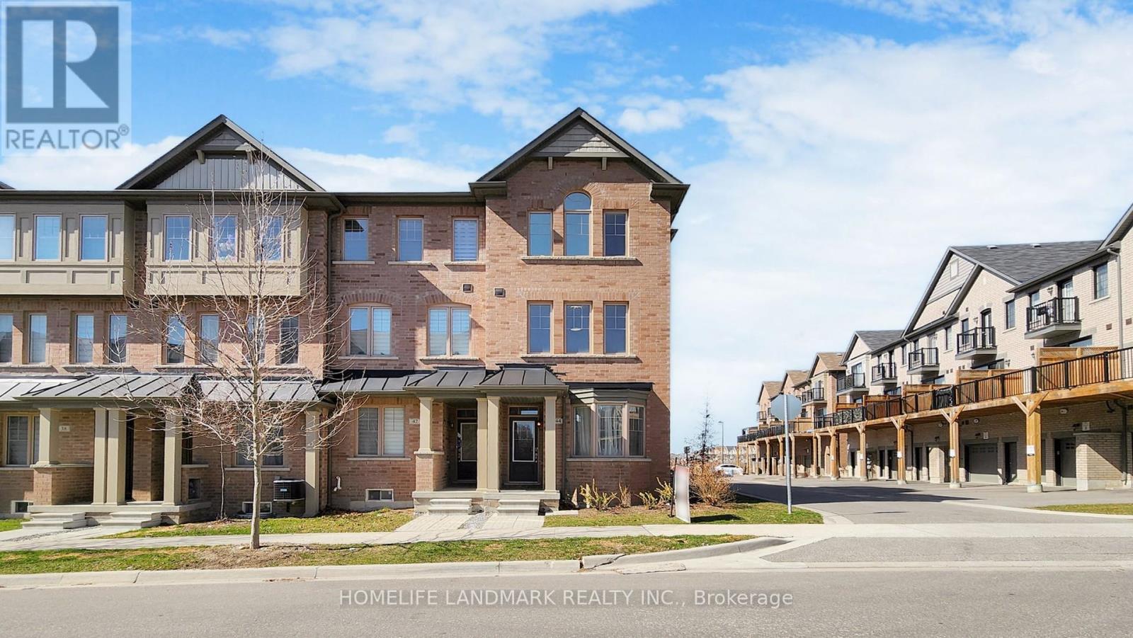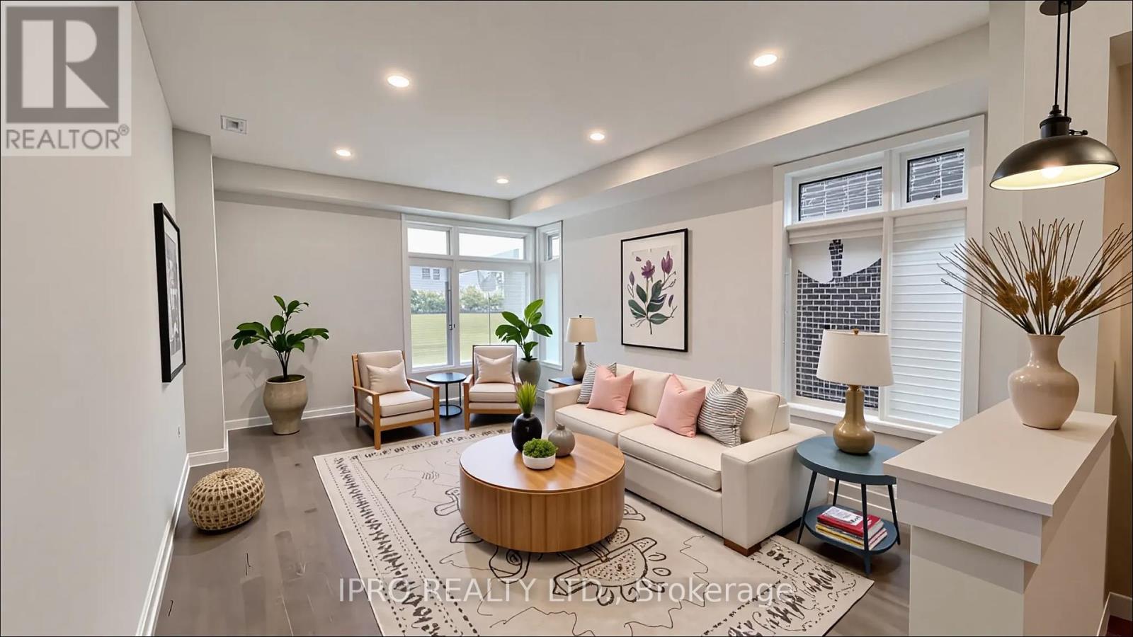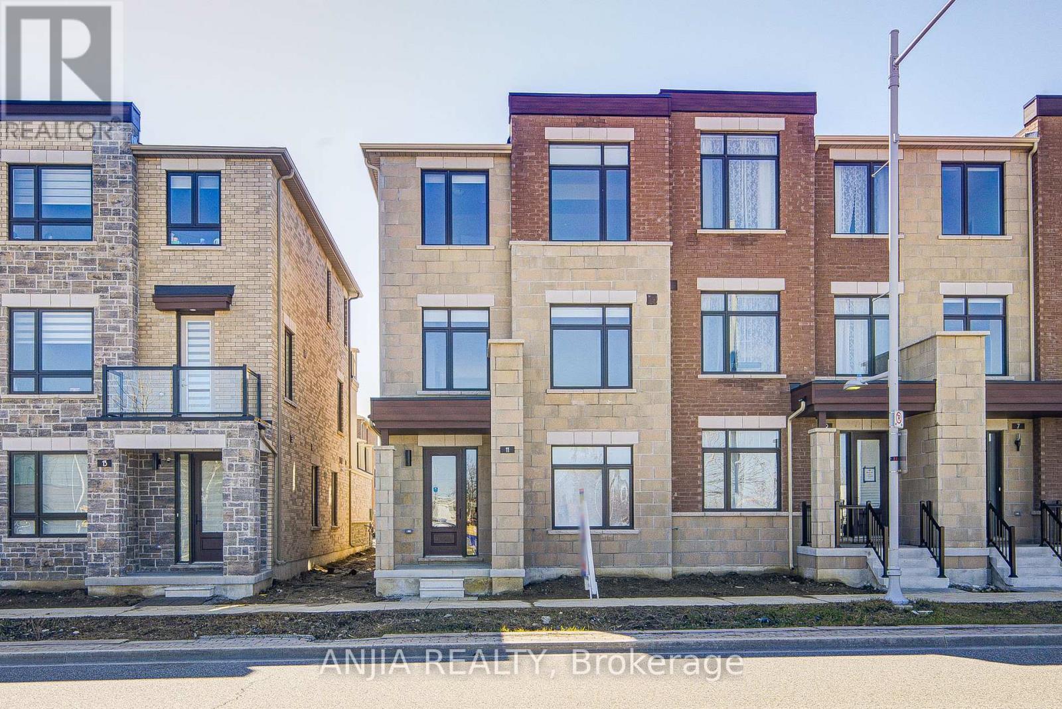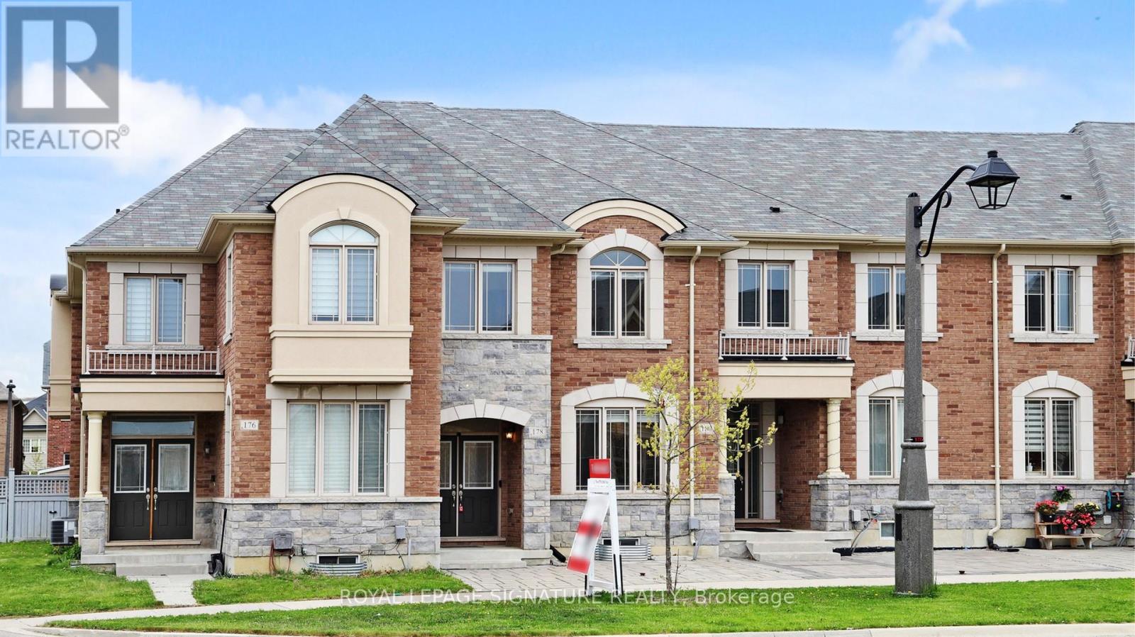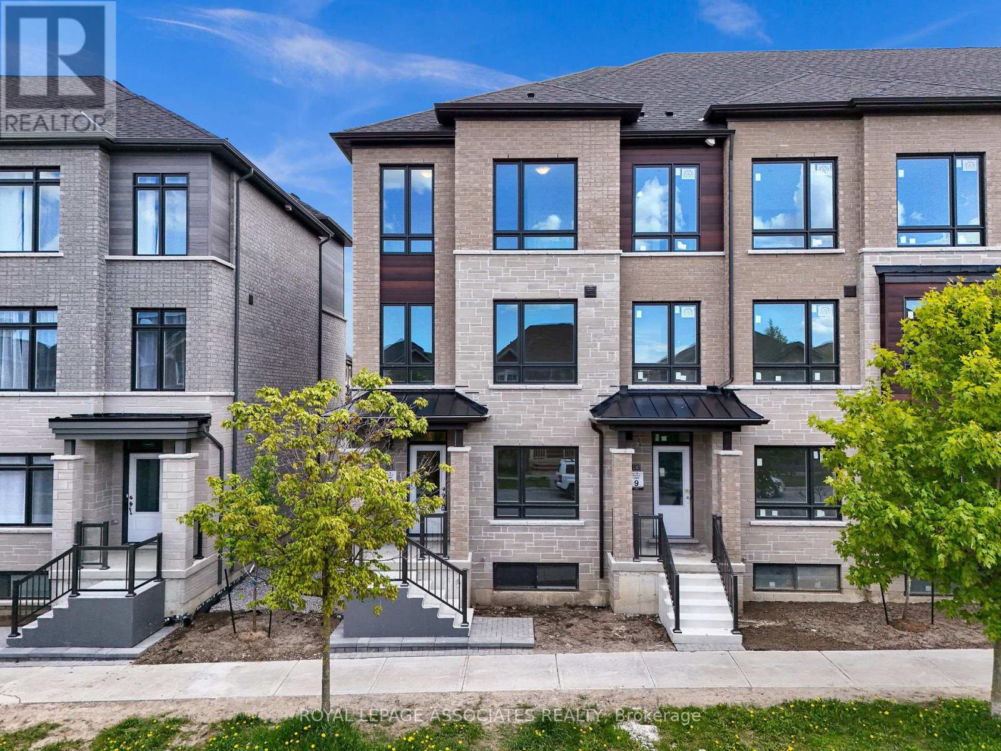Free account required
Unlock the full potential of your property search with a free account! Here's what you'll gain immediate access to:
- Exclusive Access to Every Listing
- Personalized Search Experience
- Favorite Properties at Your Fingertips
- Stay Ahead with Email Alerts
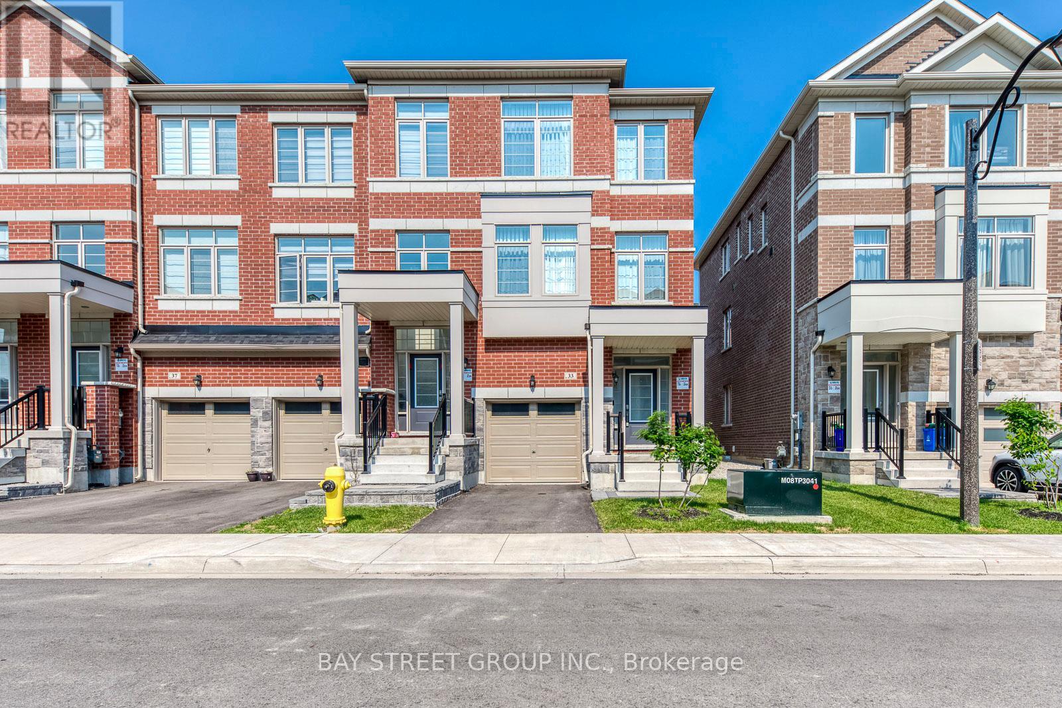
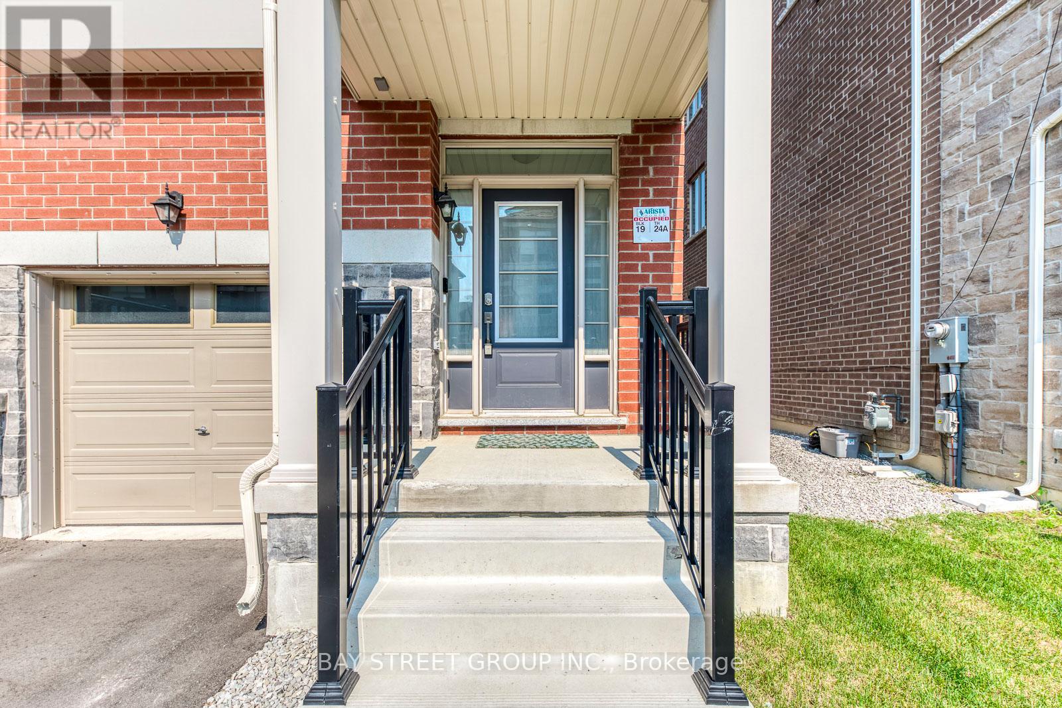
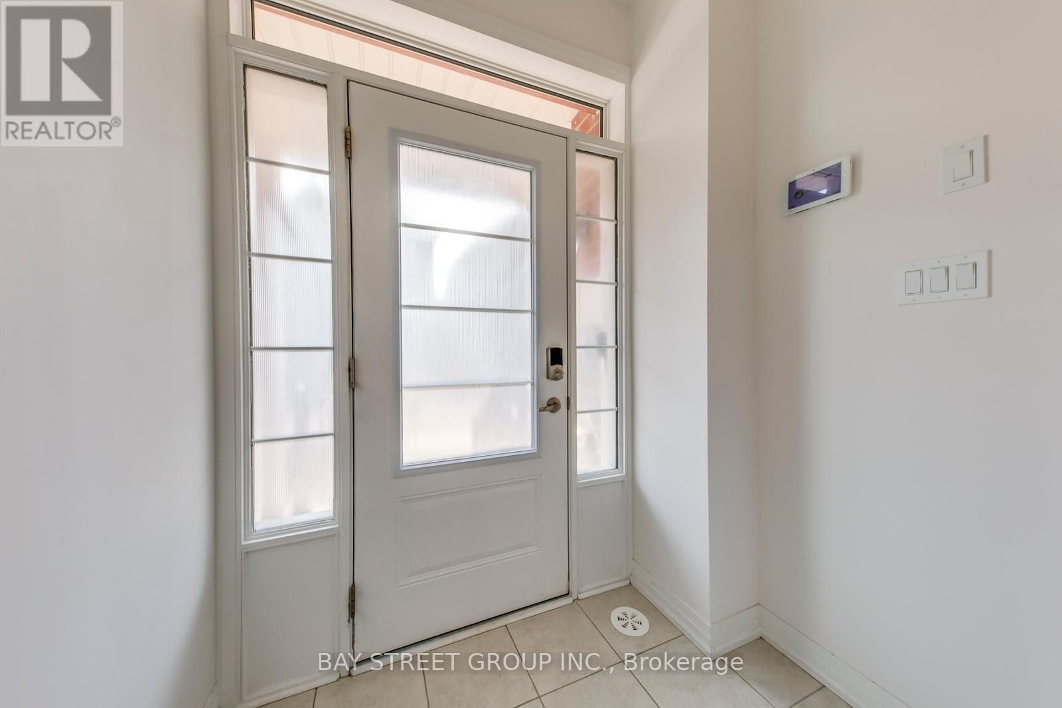
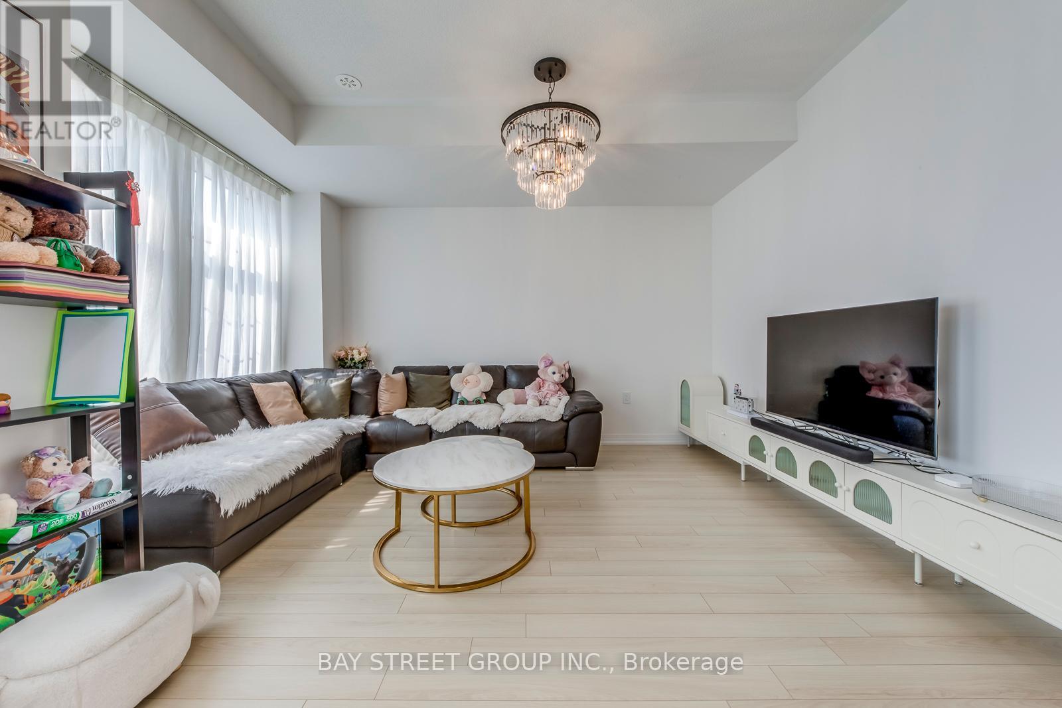
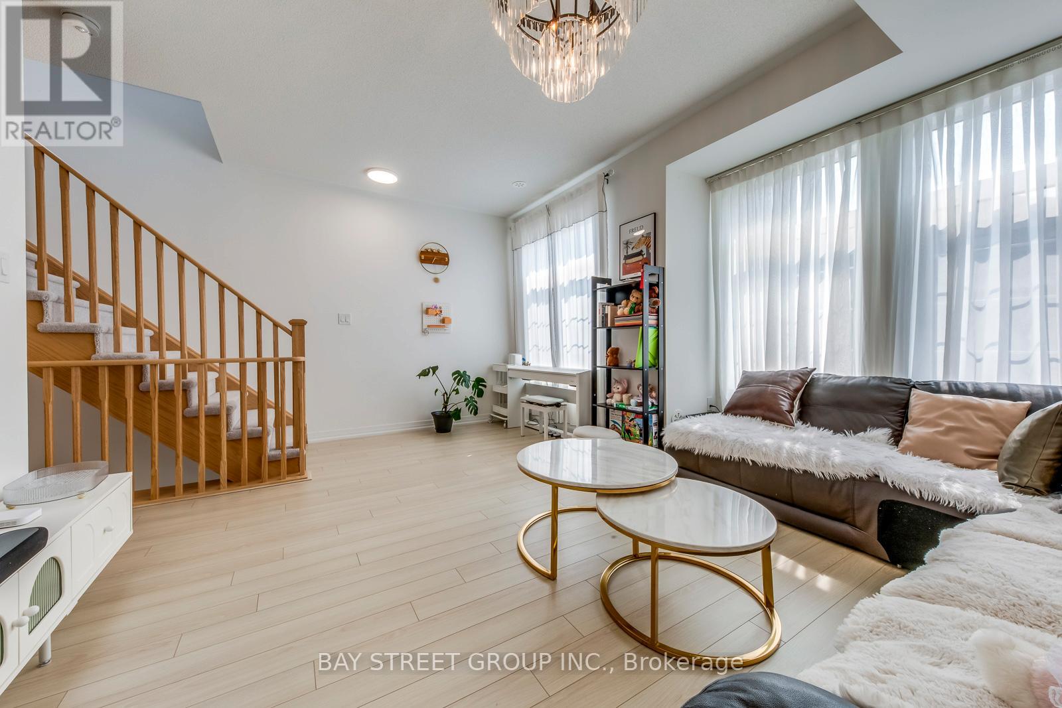
$1,288,000
33 SISSONS WAY
Markham, Ontario, Ontario, L6B1R2
MLS® Number: N12222309
Property description
Freehold End Unit Townhouse 2645 Sq. Ft. Of Living Space (Corner Unit). This Spacious And Upgraded End-Unit Townhouse Offers Ample Modern Living Space. The Large Family Room On The Main Level Can Easily Serve As A Guest Bedroom. Enjoy An Open-Concept Layout With A Stylish Kitchen And A Bright, Expansive Great Room. The Sun-Filled Primary Suite Features Soaring 9' Ceilings, While The Third Floor Hosts Four Cozy Bedrooms, Ideal For A Growing Family. This Home Has Two Legal Units (With Builder Permit), Two Kitchen, Ensuite, Offering Great Potential For Multi-Generational Living Or Rental Income. This Home Comes Loaded With Upgrades, Including A 200-Amp Electrical Panel. It Also Features Two Air Conditions. Additional Highlights Include Smart LED Pot Lights Throughout, A Full-Size Washer And Dryer Are Also Included. Located Just Minutes From Walmart, Major Banks, Box Grove Centre, Top-Rated Schools, Restaurants, And Highways 7 And 407 This Home Blends Comfort, Style, And Convenience In One Perfect Package.
Building information
Type
*****
Age
*****
Basement Development
*****
Basement Features
*****
Basement Type
*****
Construction Style Attachment
*****
Cooling Type
*****
Exterior Finish
*****
Flooring Type
*****
Foundation Type
*****
Half Bath Total
*****
Heating Fuel
*****
Heating Type
*****
Size Interior
*****
Stories Total
*****
Utility Water
*****
Land information
Amenities
*****
Sewer
*****
Size Depth
*****
Size Frontage
*****
Size Irregular
*****
Size Total
*****
Rooms
Ground level
Great room
*****
Kitchen
*****
Eating area
*****
Main level
Kitchen
*****
Eating area
*****
Living room
*****
Great room
*****
Basement
Den
*****
Bedroom
*****
Second level
Primary Bedroom
*****
Bedroom 3
*****
Bedroom 4
*****
Bedroom 2
*****
Ground level
Great room
*****
Kitchen
*****
Eating area
*****
Main level
Kitchen
*****
Eating area
*****
Living room
*****
Great room
*****
Basement
Den
*****
Bedroom
*****
Second level
Primary Bedroom
*****
Bedroom 3
*****
Bedroom 4
*****
Bedroom 2
*****
Ground level
Great room
*****
Kitchen
*****
Eating area
*****
Main level
Kitchen
*****
Eating area
*****
Living room
*****
Great room
*****
Basement
Den
*****
Bedroom
*****
Second level
Primary Bedroom
*****
Bedroom 3
*****
Bedroom 4
*****
Bedroom 2
*****
Ground level
Great room
*****
Kitchen
*****
Eating area
*****
Main level
Kitchen
*****
Eating area
*****
Living room
*****
Great room
*****
Basement
Den
*****
Bedroom
*****
Second level
Primary Bedroom
*****
Bedroom 3
*****
Courtesy of BAY STREET GROUP INC.
Book a Showing for this property
Please note that filling out this form you'll be registered and your phone number without the +1 part will be used as a password.


