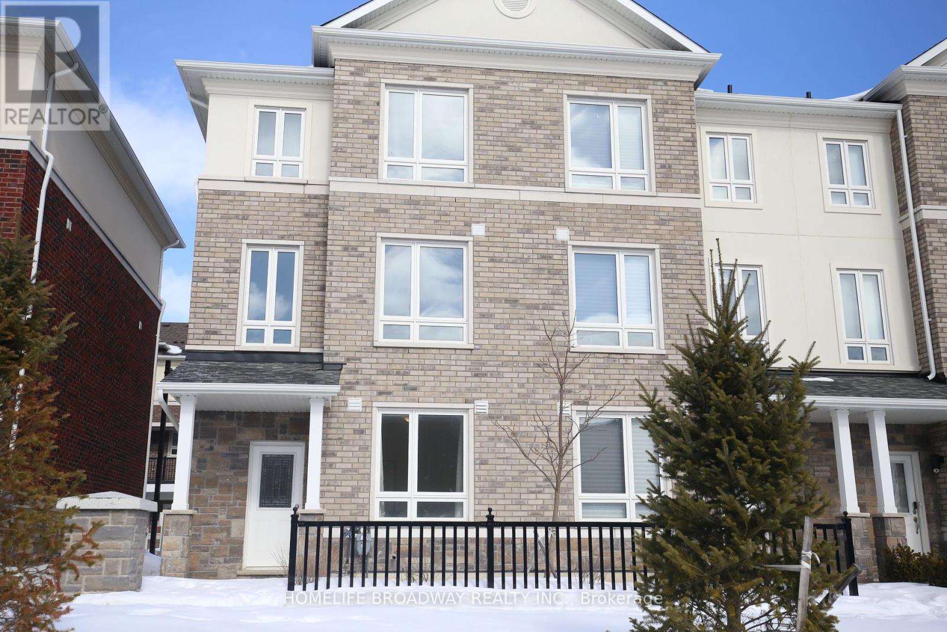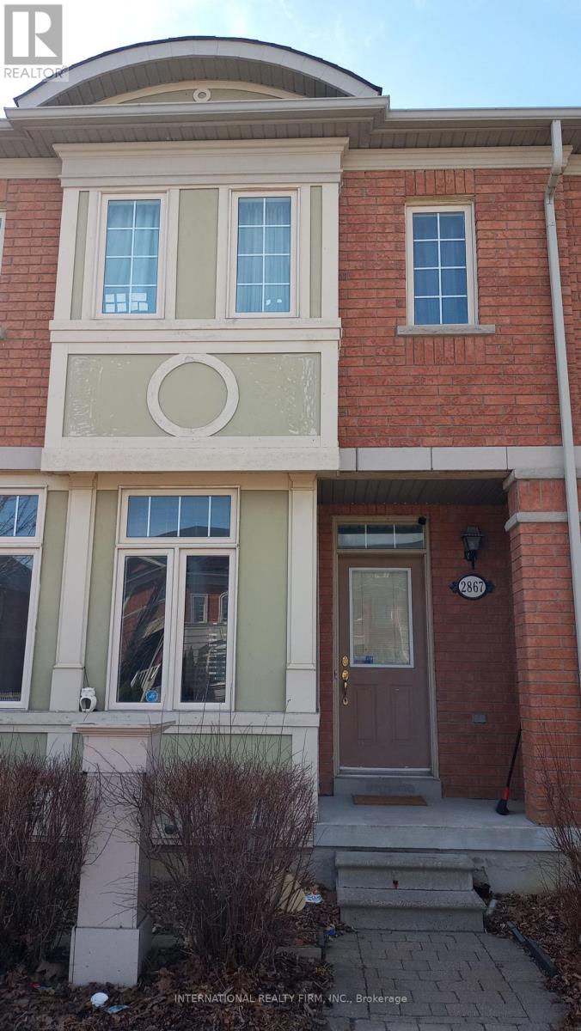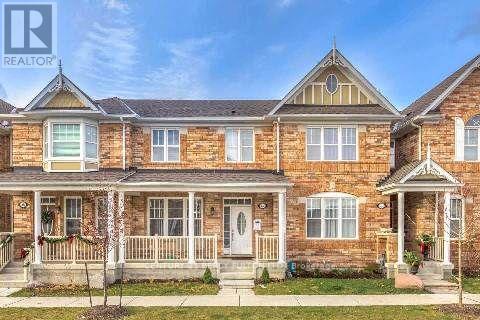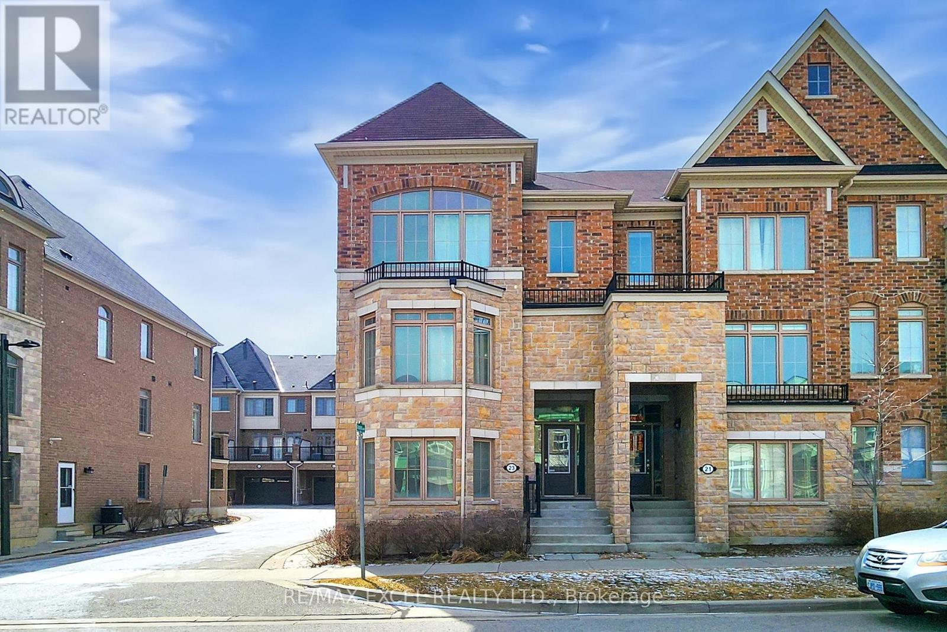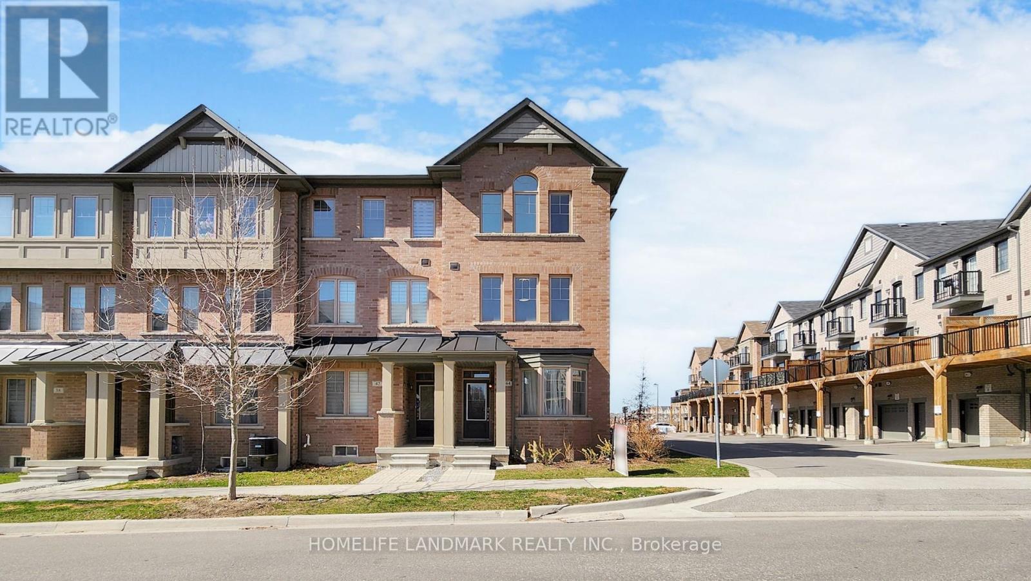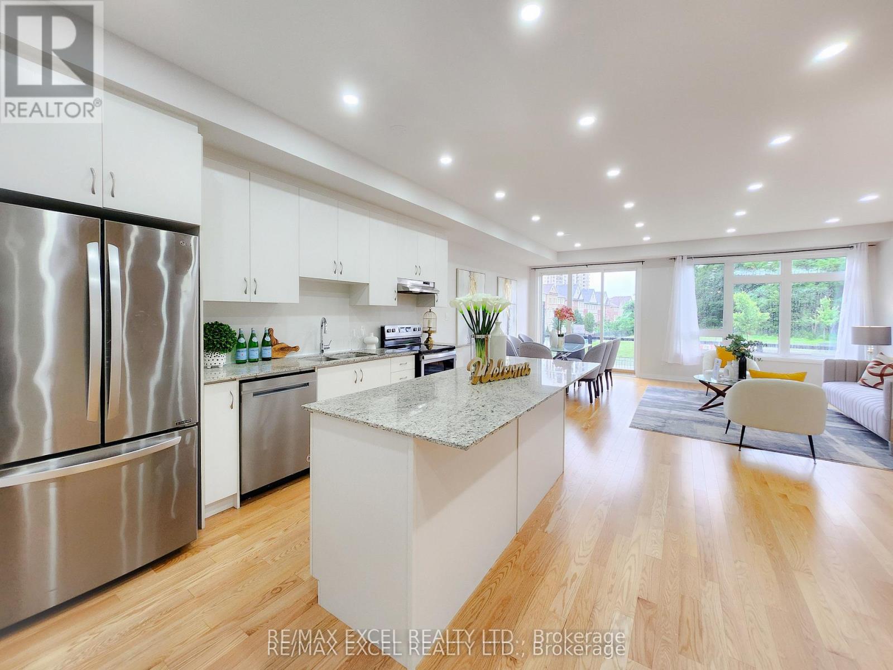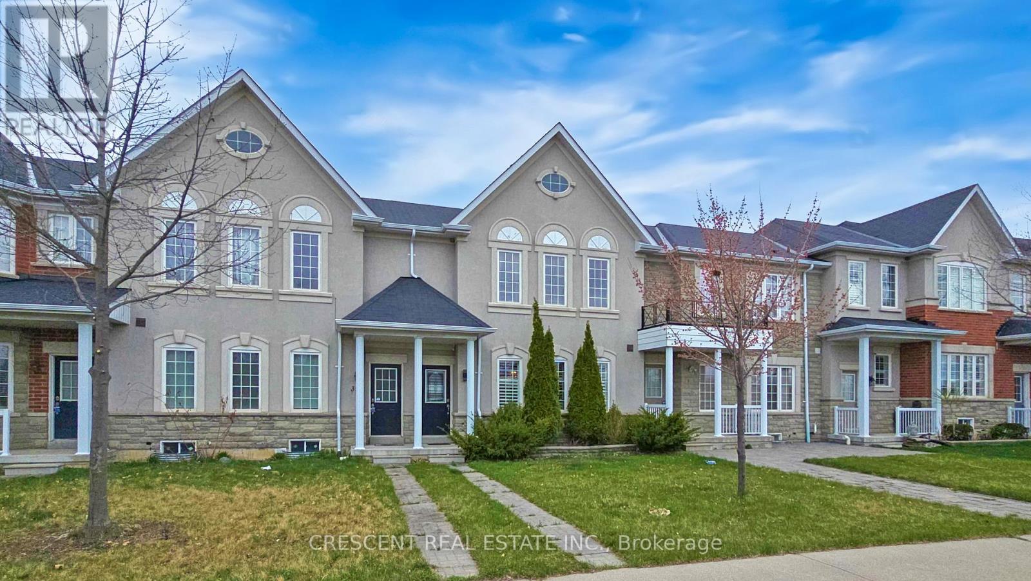Free account required
Unlock the full potential of your property search with a free account! Here's what you'll gain immediate access to:
- Exclusive Access to Every Listing
- Personalized Search Experience
- Favorite Properties at Your Fingertips
- Stay Ahead with Email Alerts
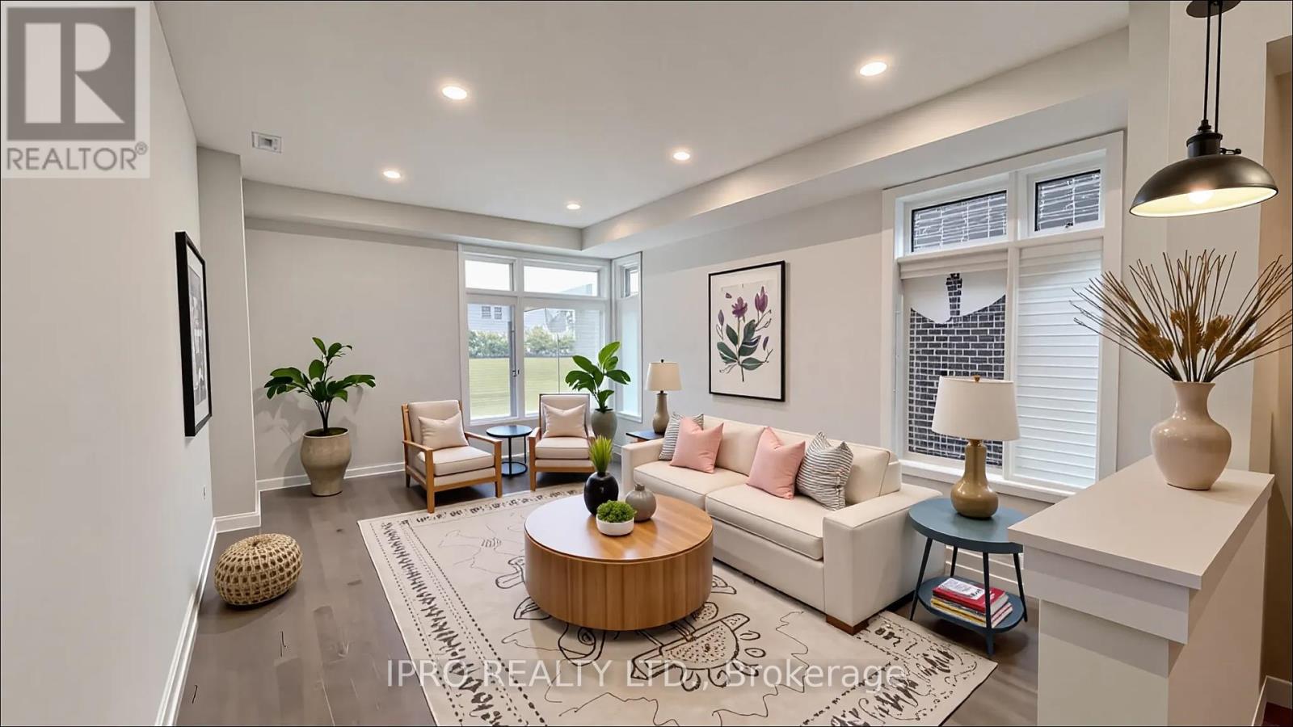
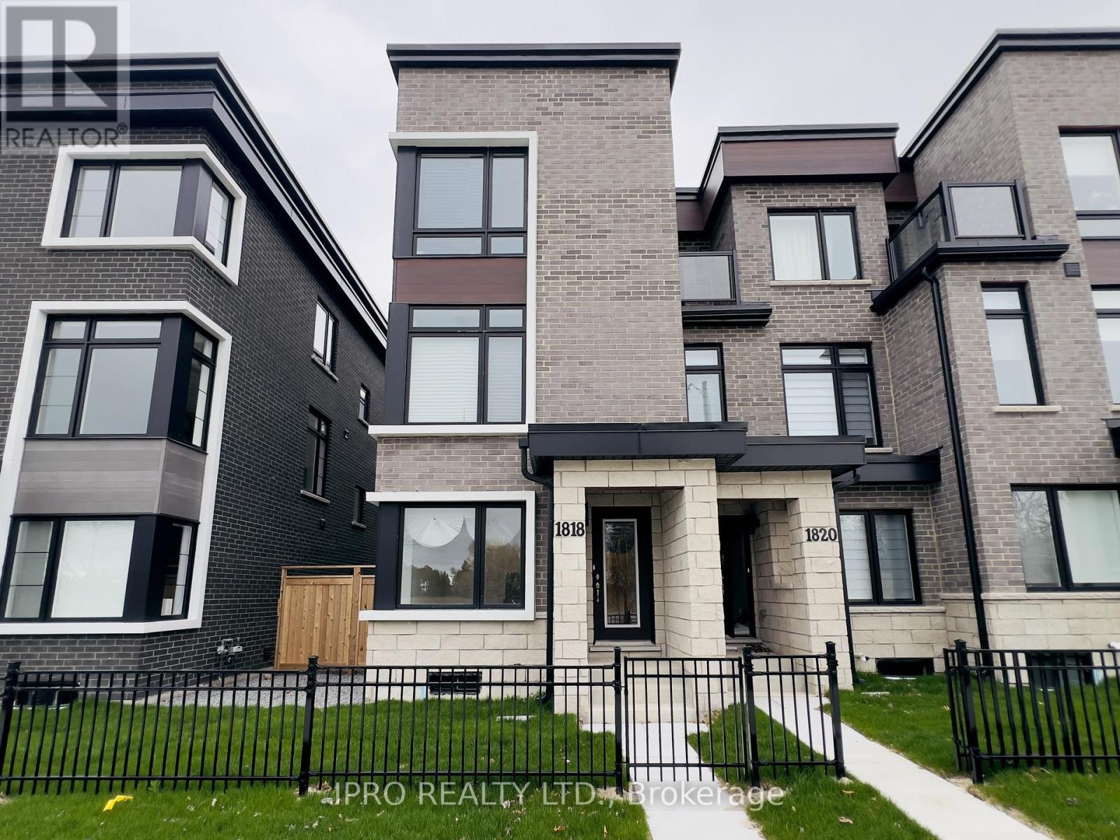
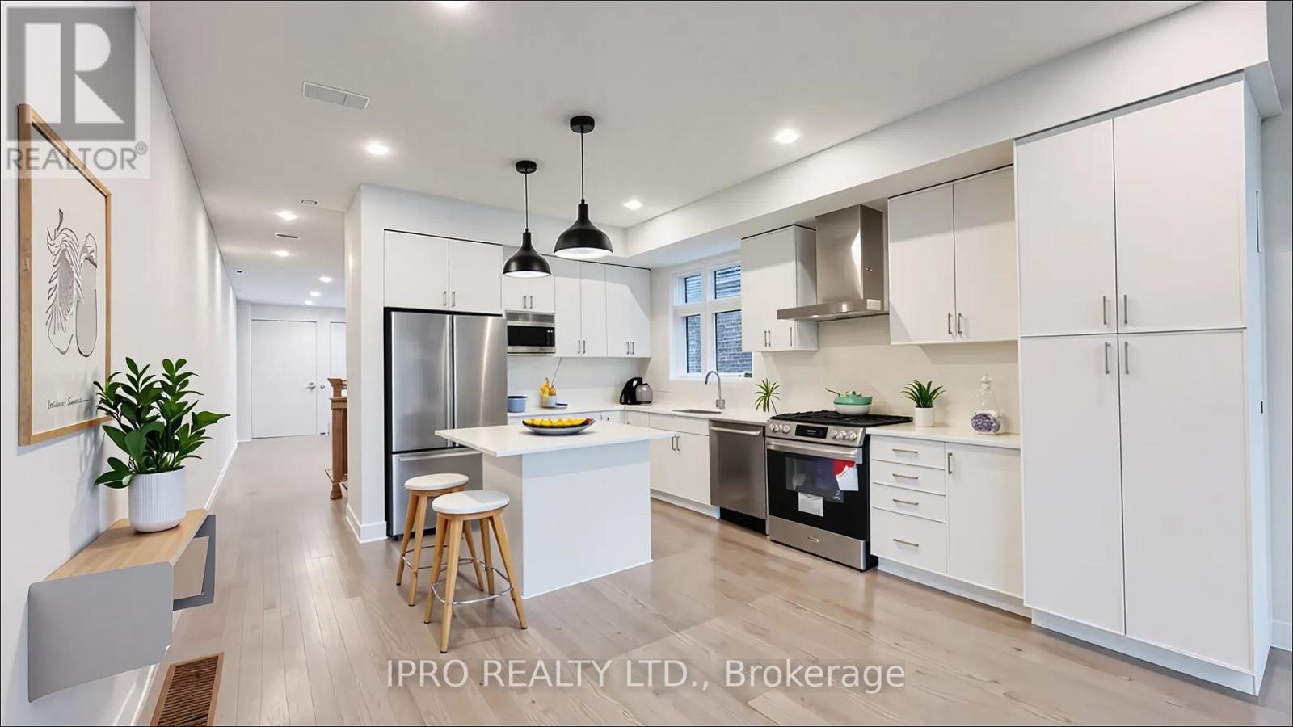

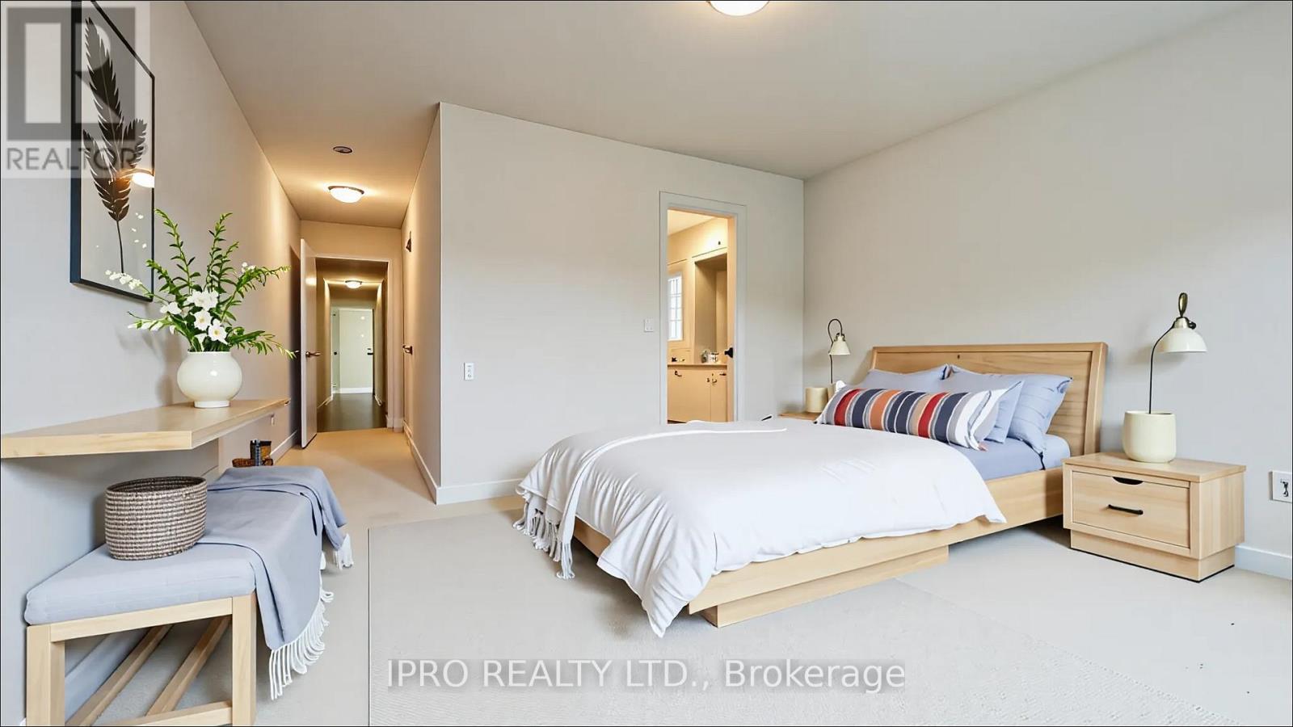
$1,199,000
1818 DONALD COUSENS PARKWAY
Markham, Ontario, Ontario, L6B0V5
MLS® Number: N12135973
Property description
Experience luxury living in this exquisite semi-like or end-unit freehold townhome built by the renowned Madison Group in the sought-after Cornell Rouge community! Less than 1 year old and still under full Tarion warranty, this 4-bed, 4-bath home offers nearly 2,400 sq.ft of bright, open-concept living with soaring 9-ft ceilings and premium finishes throughout. Over $150K in tasteful upgrades, including gleaming hardwood floors, upgraded chef's kitchen, and spa-inspired 5-piece ensuite in the spacious primary suite. Oversized windows flood the home with natural light. Enjoy the flexibility of a rare blank-slate basement over 650 sq.ft with an easy option to convert the separate entrance, perfect for extended family or future rental income. End-unit layout offers the privacy and curb appeal of a semi-detached with 2.5 parking spaces. Located minutes from top-ranked schools, parks, community centre, transit, and the breathtaking Rouge National Urban Park. This is an incredible opportunity to own a modern, move-in-ready home in one of Markham's most vibrant and growing communities! Some photos are virtually staged.
Building information
Type
*****
Age
*****
Appliances
*****
Basement Development
*****
Basement Type
*****
Construction Style Attachment
*****
Cooling Type
*****
Exterior Finish
*****
Flooring Type
*****
Foundation Type
*****
Half Bath Total
*****
Heating Fuel
*****
Heating Type
*****
Size Interior
*****
Stories Total
*****
Utility Water
*****
Land information
Amenities
*****
Sewer
*****
Size Depth
*****
Size Frontage
*****
Size Irregular
*****
Size Total
*****
Rooms
Ground level
Laundry room
*****
Bedroom 4
*****
Third level
Bedroom 3
*****
Bedroom 2
*****
Primary Bedroom
*****
Second level
Dining room
*****
Kitchen
*****
Living room
*****
Courtesy of IPRO REALTY LTD.
Book a Showing for this property
Please note that filling out this form you'll be registered and your phone number without the +1 part will be used as a password.
