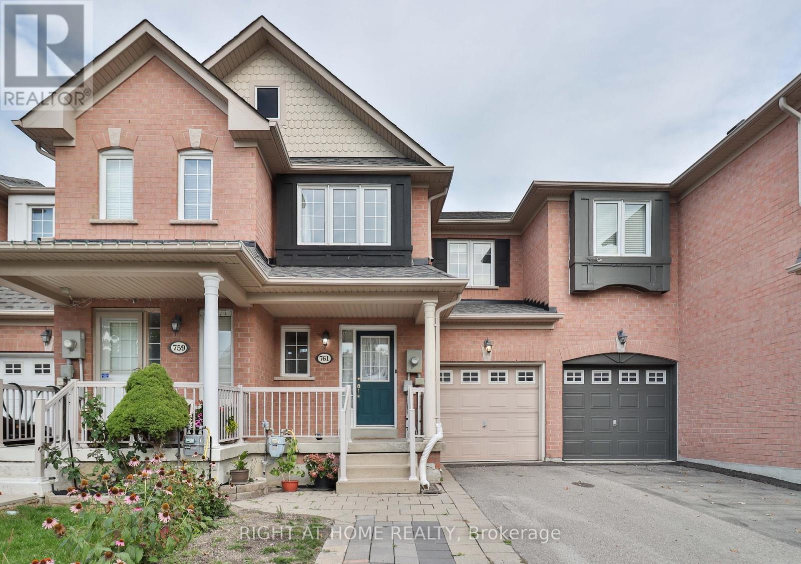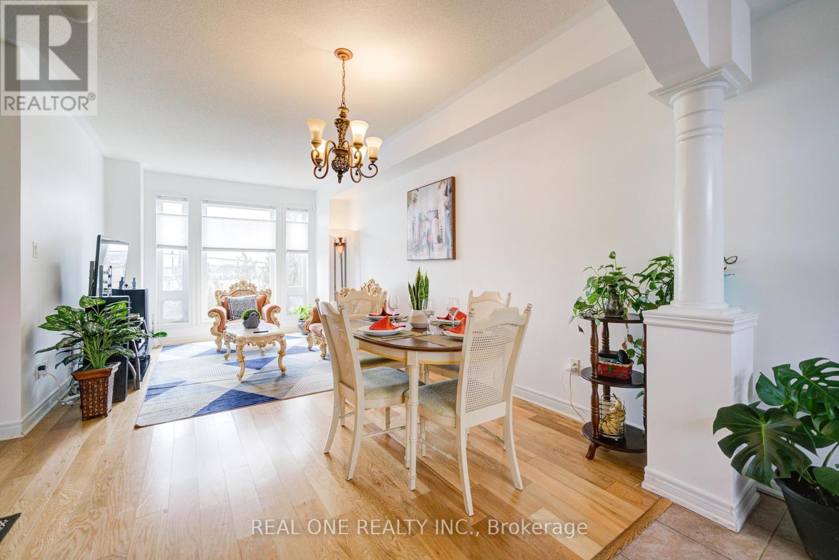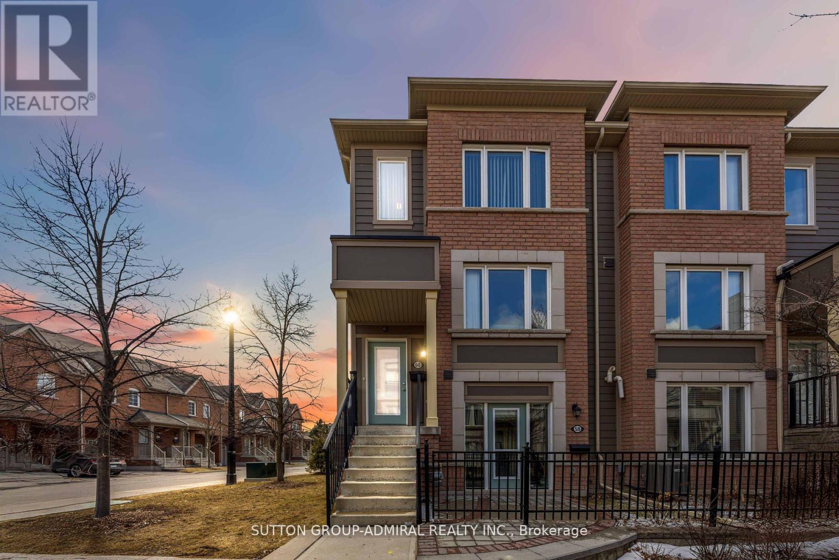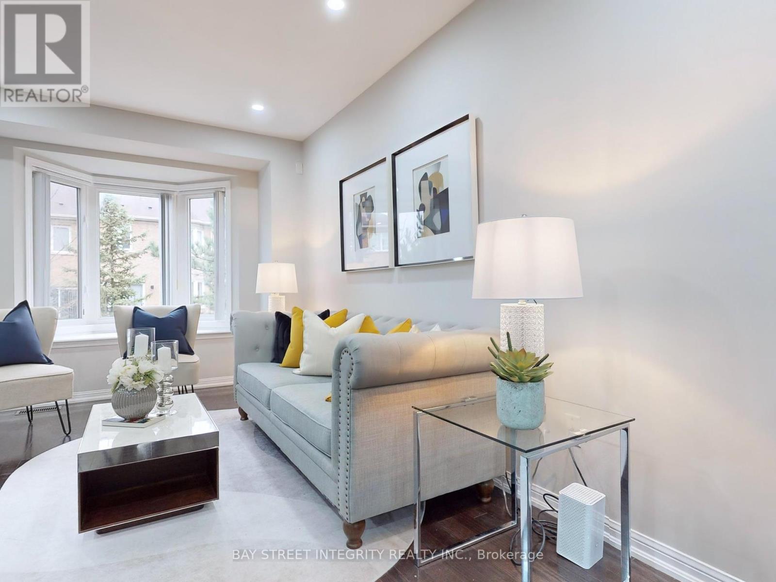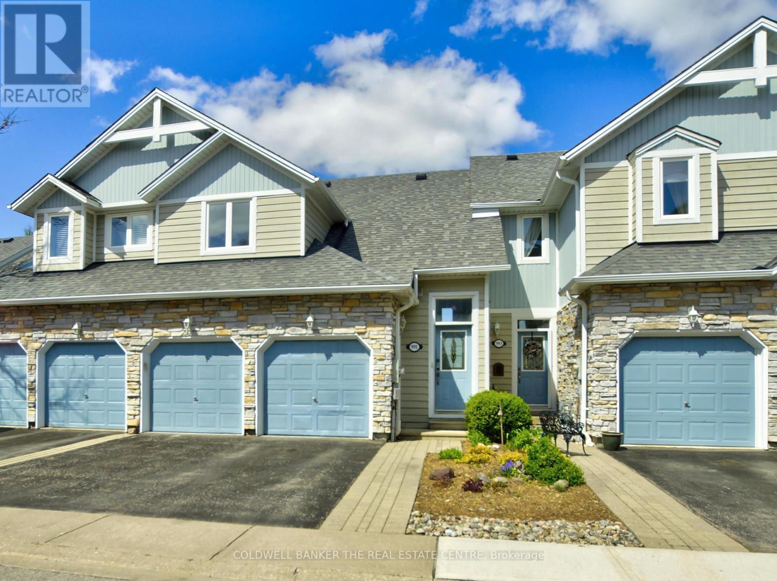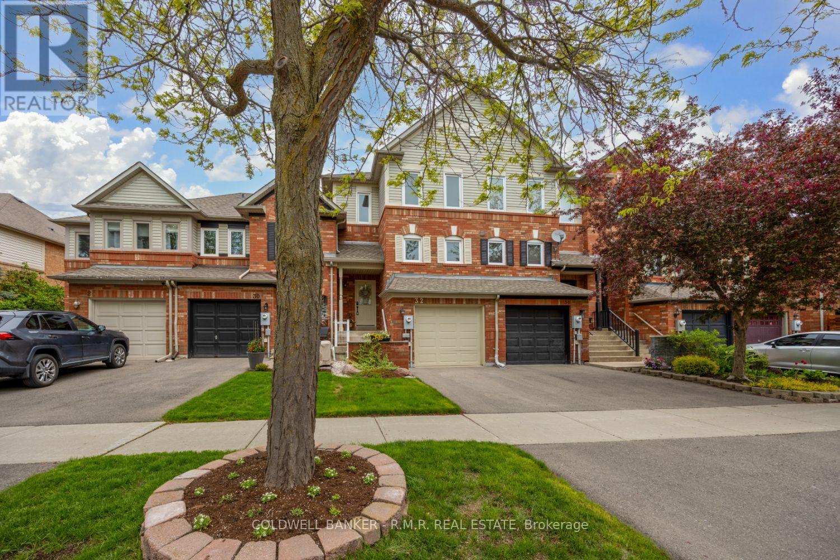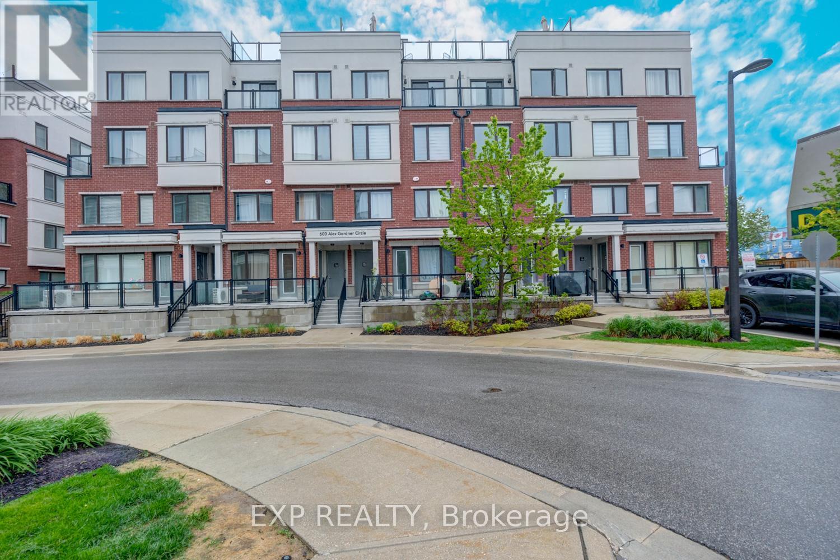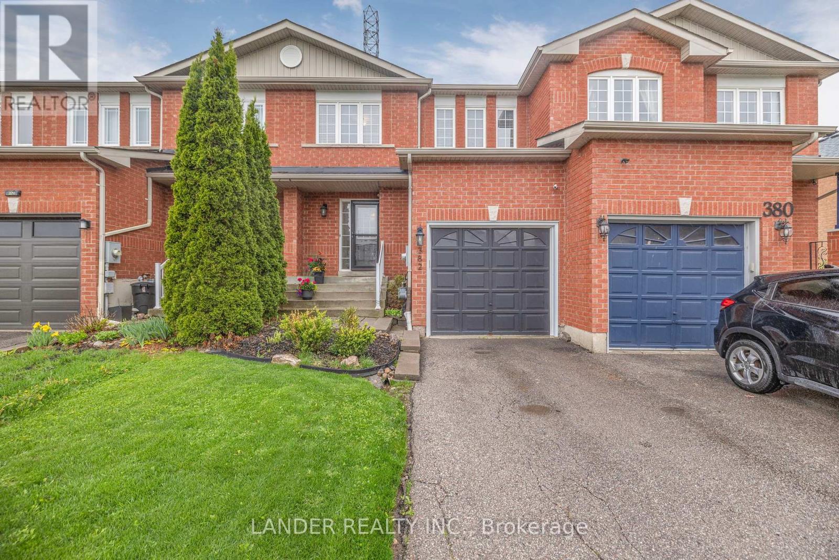Free account required
Unlock the full potential of your property search with a free account! Here's what you'll gain immediate access to:
- Exclusive Access to Every Listing
- Personalized Search Experience
- Favorite Properties at Your Fingertips
- Stay Ahead with Email Alerts
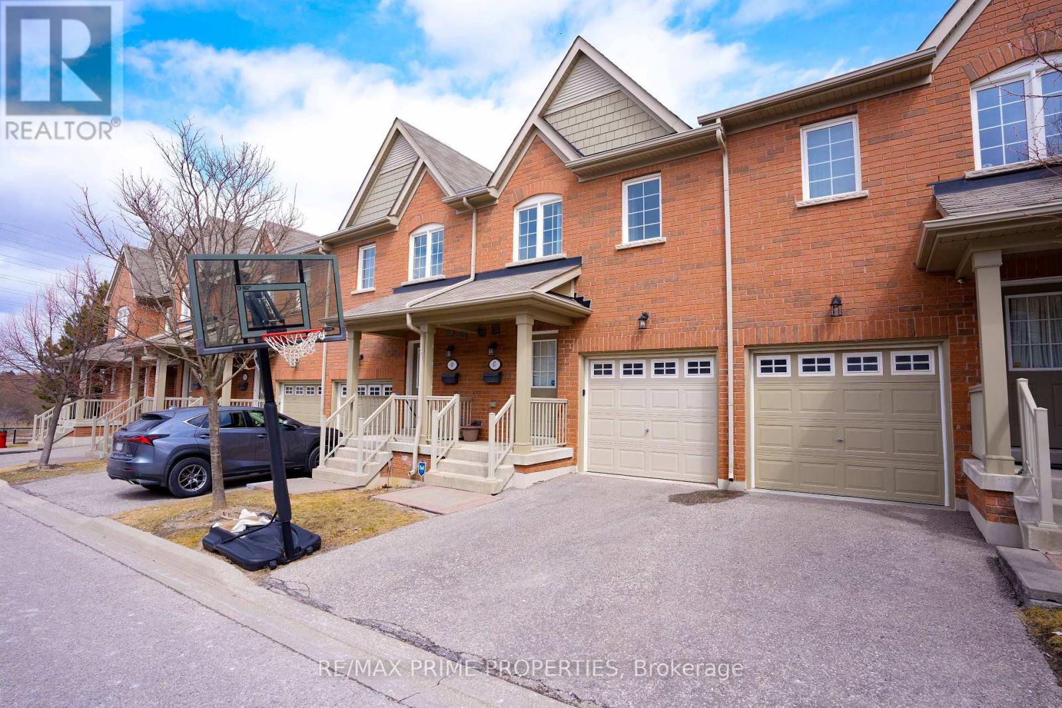
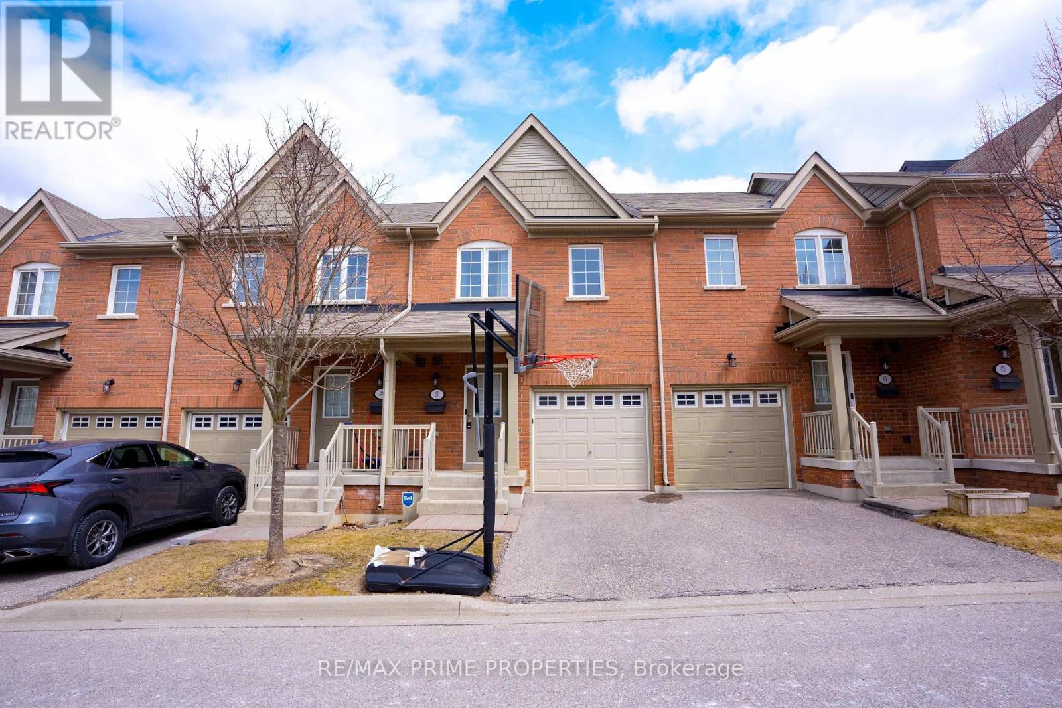
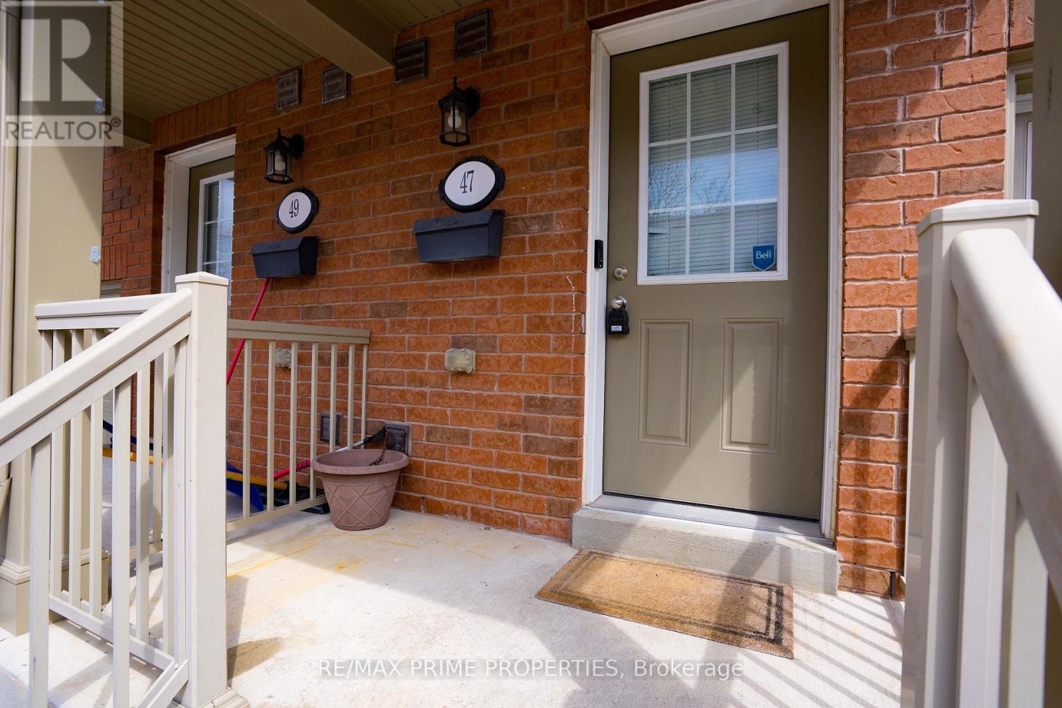
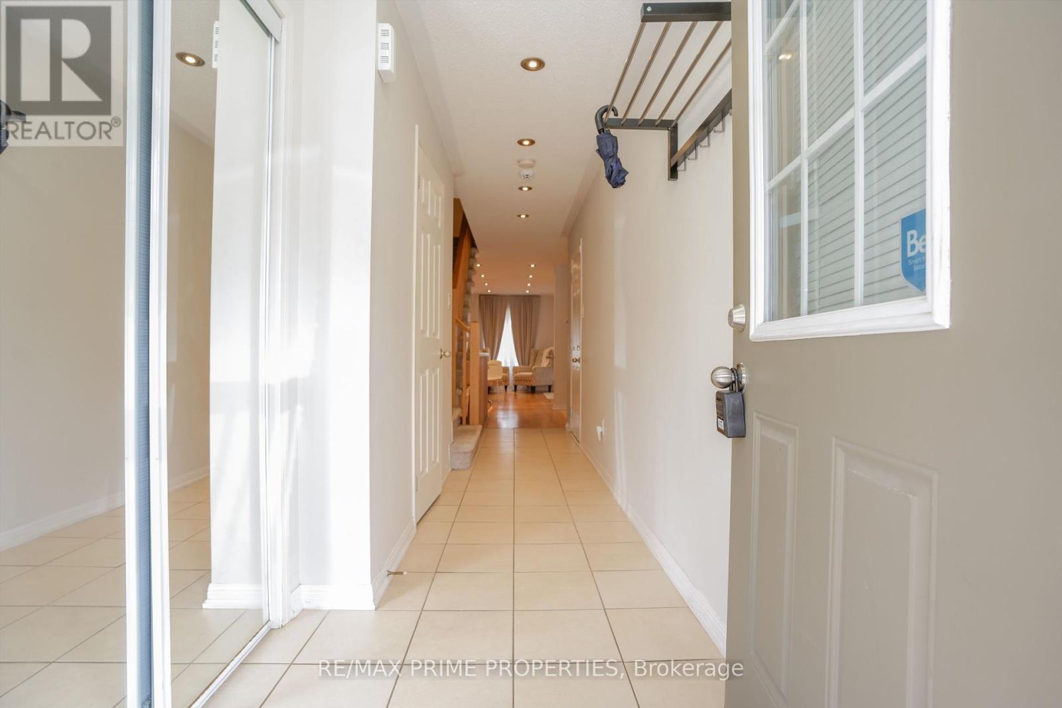
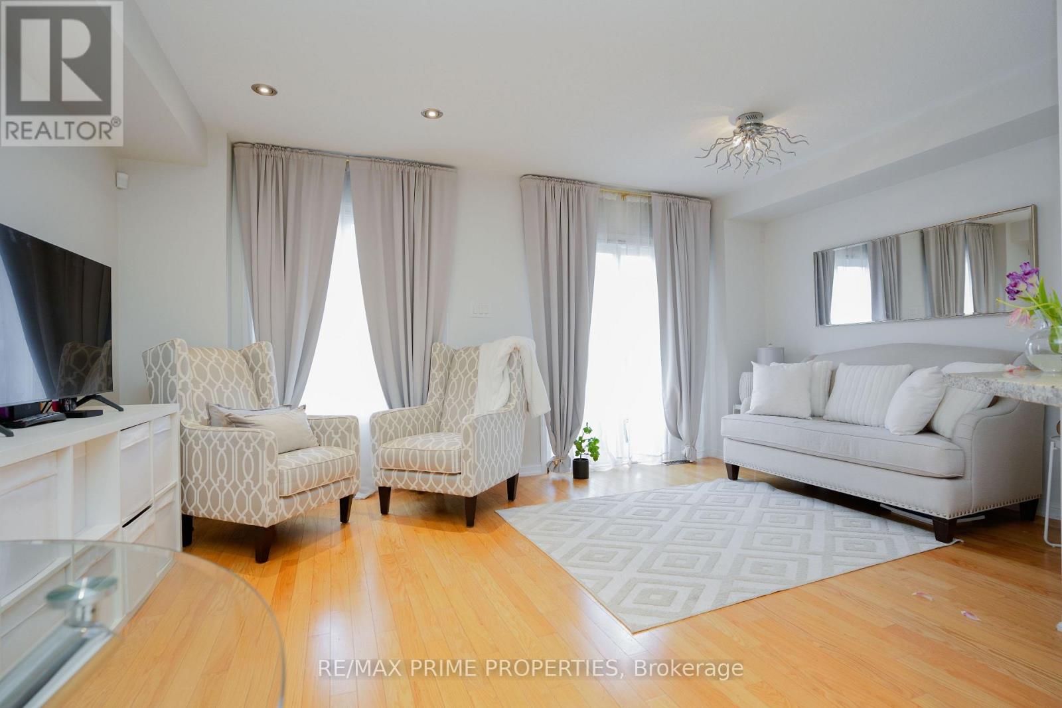
$835,000
47 EDWIN PEARSON STREET
Aurora, Ontario, Ontario, L4G0S1
MLS® Number: N12214242
Property description
Whether you're upsizing, downsizing, or buying your first home, this place has everything you need! This beautifully maintained townhouse offers the perfect blend of modern living and small-town charm. Bright and spacious open-concept main floor, perfect for entertaining or cozy family evenings. The sleek kitchen features contemporary finishes, ample storage, and a seamless flow into the living area. 3 large bdrms including a serene primary suite with an ensuite and W/I closet. The walk-out basement adds even more living space, perfect for a family room, home office, or guest area. Large fenced in backyard perfect for warm summer nights. This home is located in one of Auroras most family-friendly neighborhoods. With great schools nearby, parks just around the corner, and everything you need within a short drive, its a fantastic spot for anyone looking to settle into a great community.
Building information
Type
*****
Age
*****
Amenities
*****
Appliances
*****
Basement Development
*****
Basement Features
*****
Basement Type
*****
Cooling Type
*****
Exterior Finish
*****
Flooring Type
*****
Half Bath Total
*****
Heating Fuel
*****
Heating Type
*****
Size Interior
*****
Stories Total
*****
Land information
Amenities
*****
Fence Type
*****
Rooms
Main level
Foyer
*****
Kitchen
*****
Dining room
*****
Living room
*****
Lower level
Family room
*****
Second level
Bedroom 3
*****
Bedroom 2
*****
Primary Bedroom
*****
Main level
Foyer
*****
Kitchen
*****
Dining room
*****
Living room
*****
Lower level
Family room
*****
Second level
Bedroom 3
*****
Bedroom 2
*****
Primary Bedroom
*****
Main level
Foyer
*****
Kitchen
*****
Dining room
*****
Living room
*****
Lower level
Family room
*****
Second level
Bedroom 3
*****
Bedroom 2
*****
Primary Bedroom
*****
Courtesy of RE/MAX PRIME PROPERTIES
Book a Showing for this property
Please note that filling out this form you'll be registered and your phone number without the +1 part will be used as a password.
