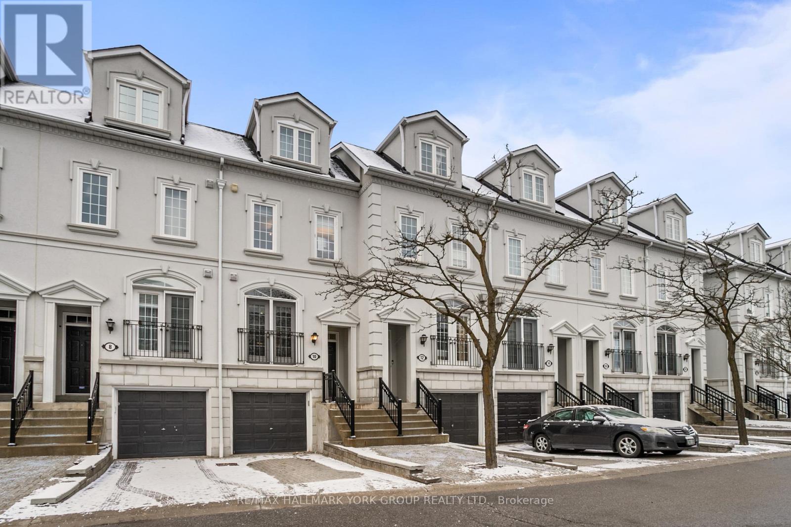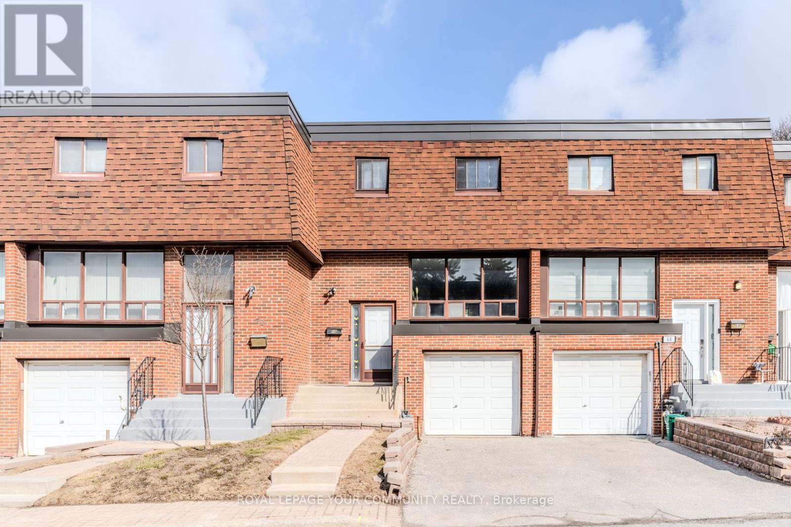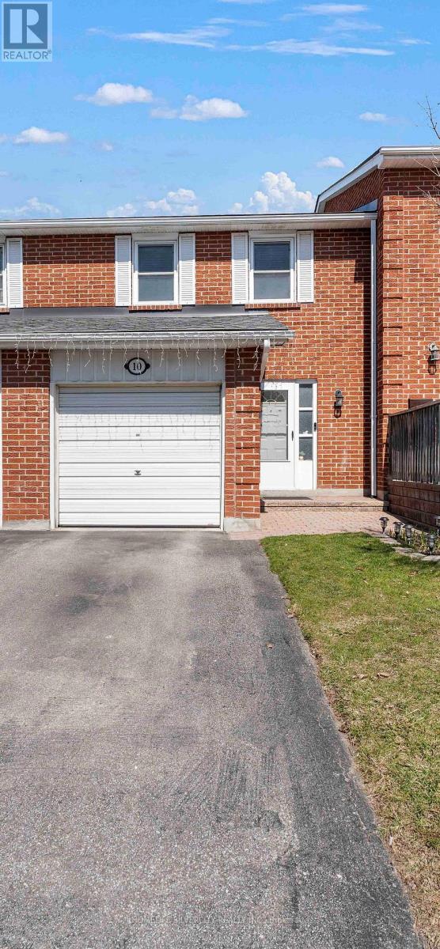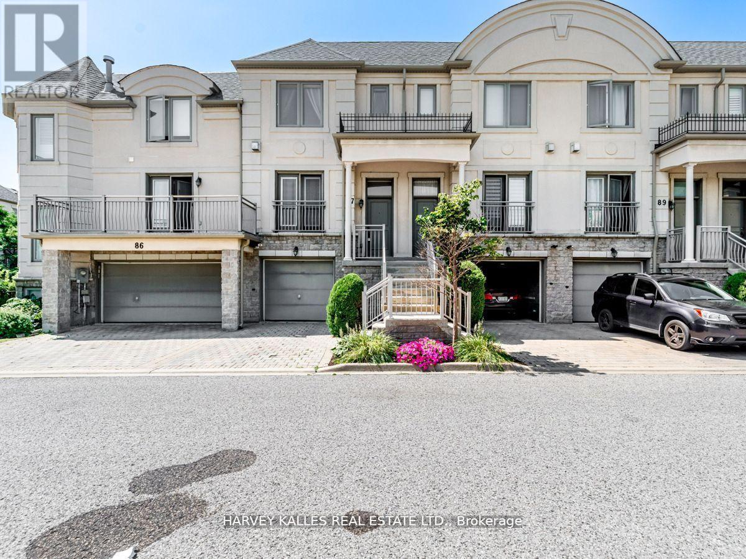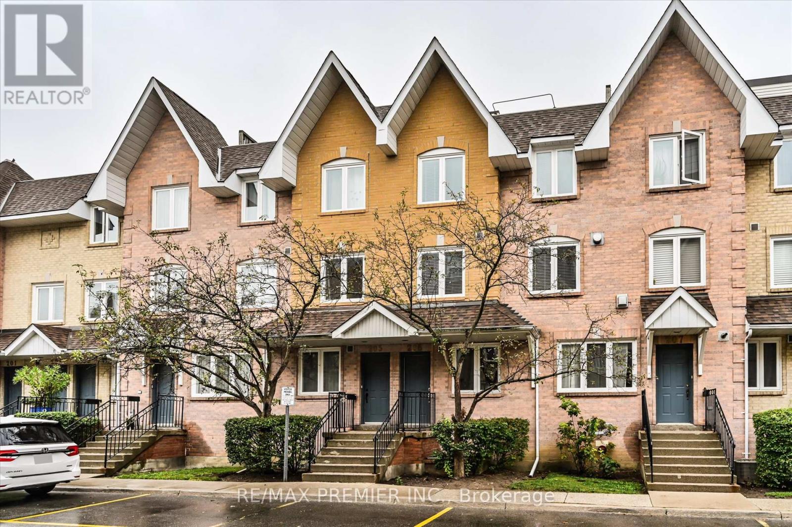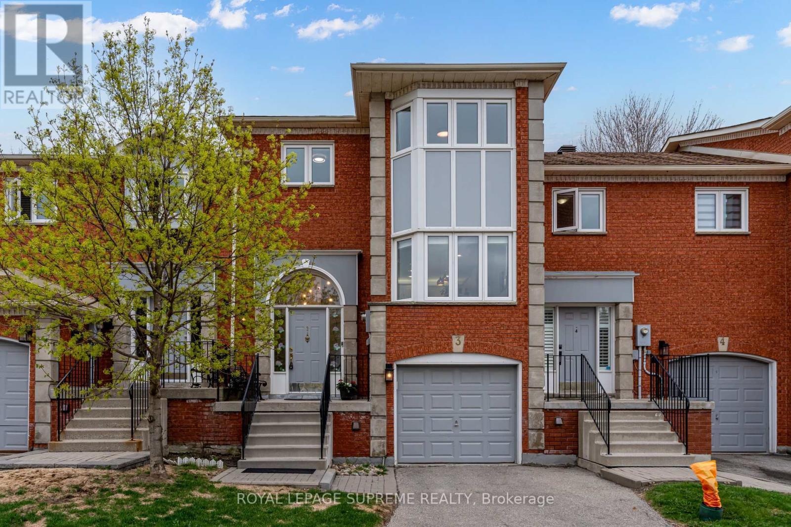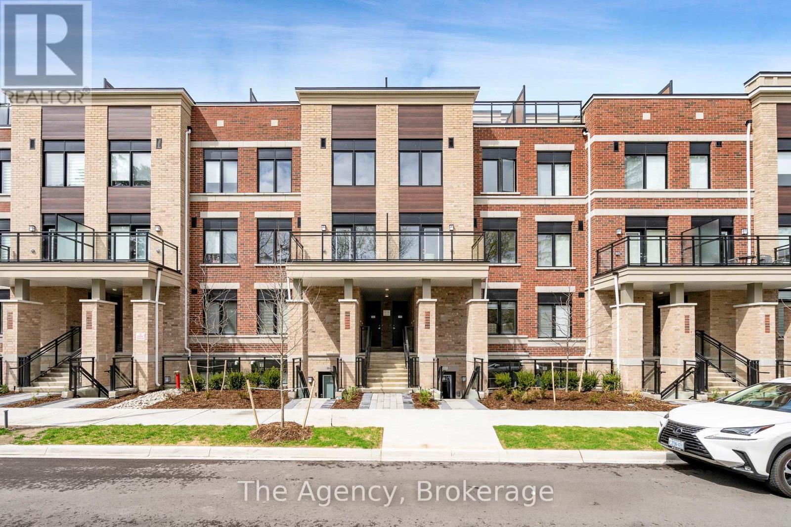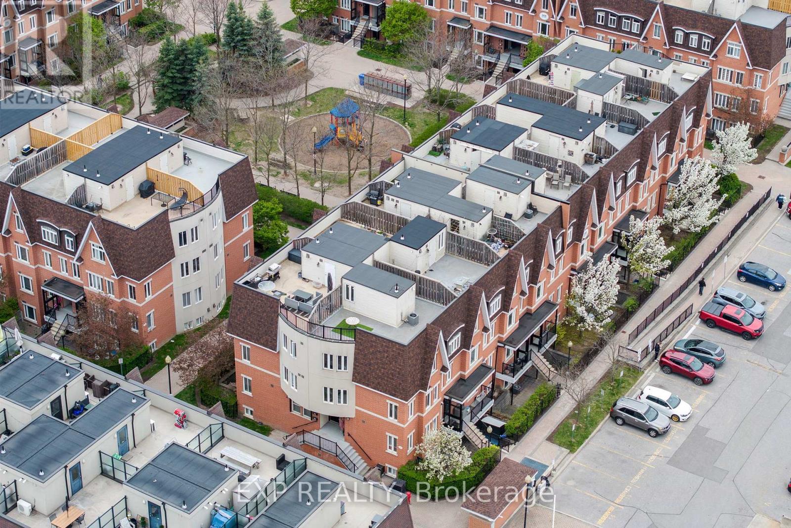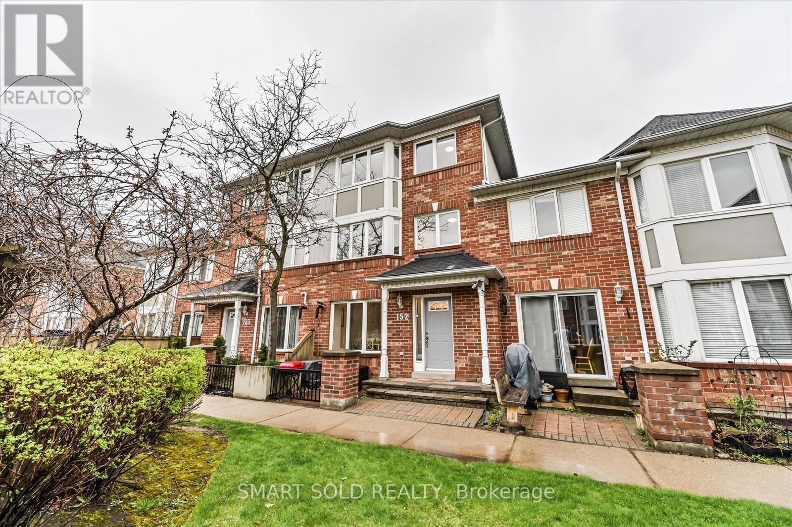Free account required
Unlock the full potential of your property search with a free account! Here's what you'll gain immediate access to:
- Exclusive Access to Every Listing
- Personalized Search Experience
- Favorite Properties at Your Fingertips
- Stay Ahead with Email Alerts
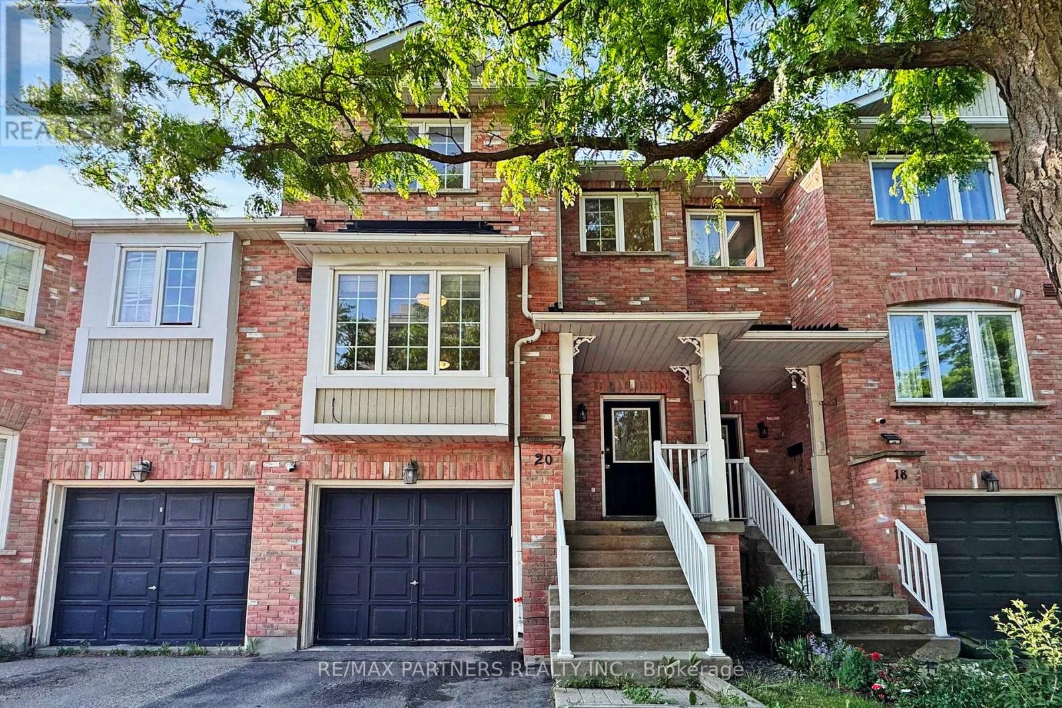
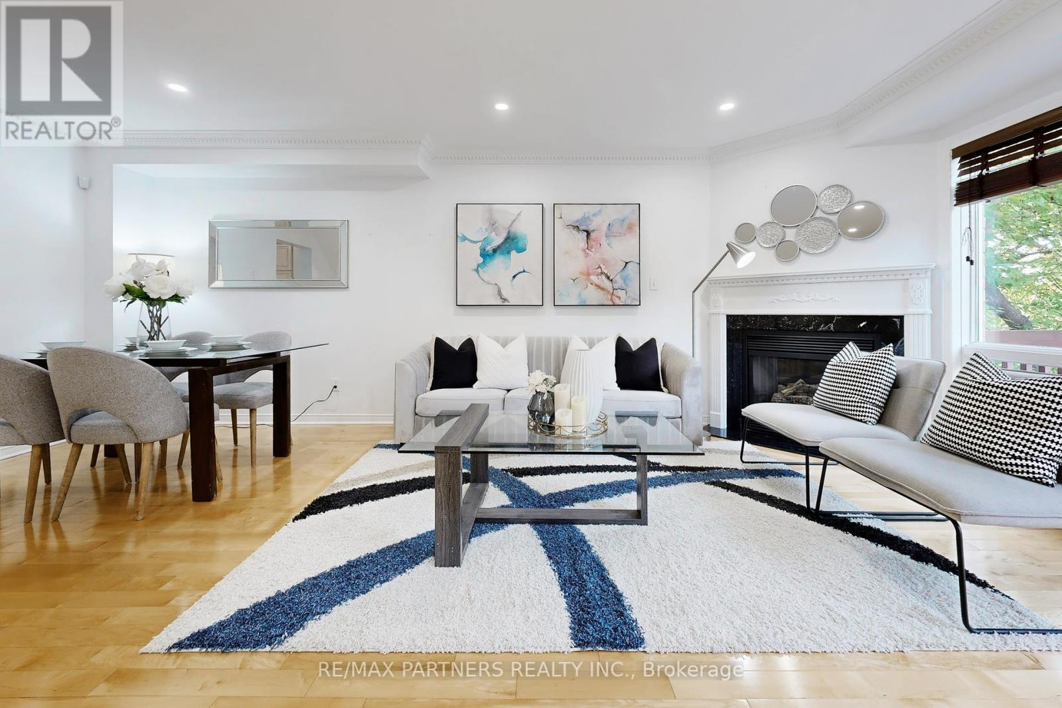
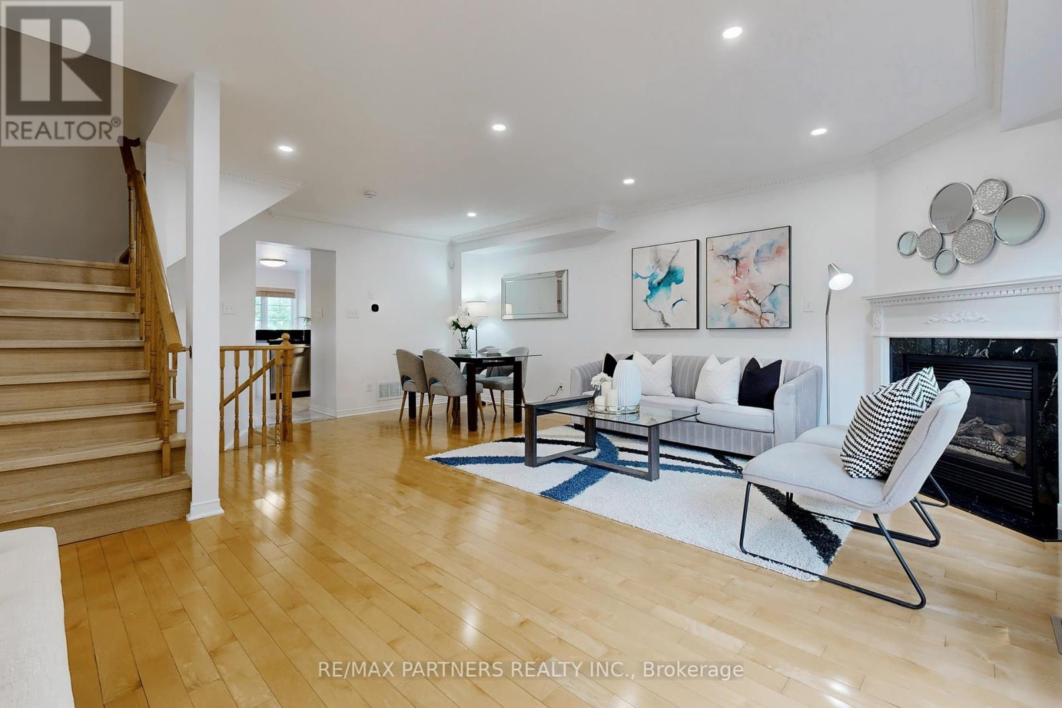
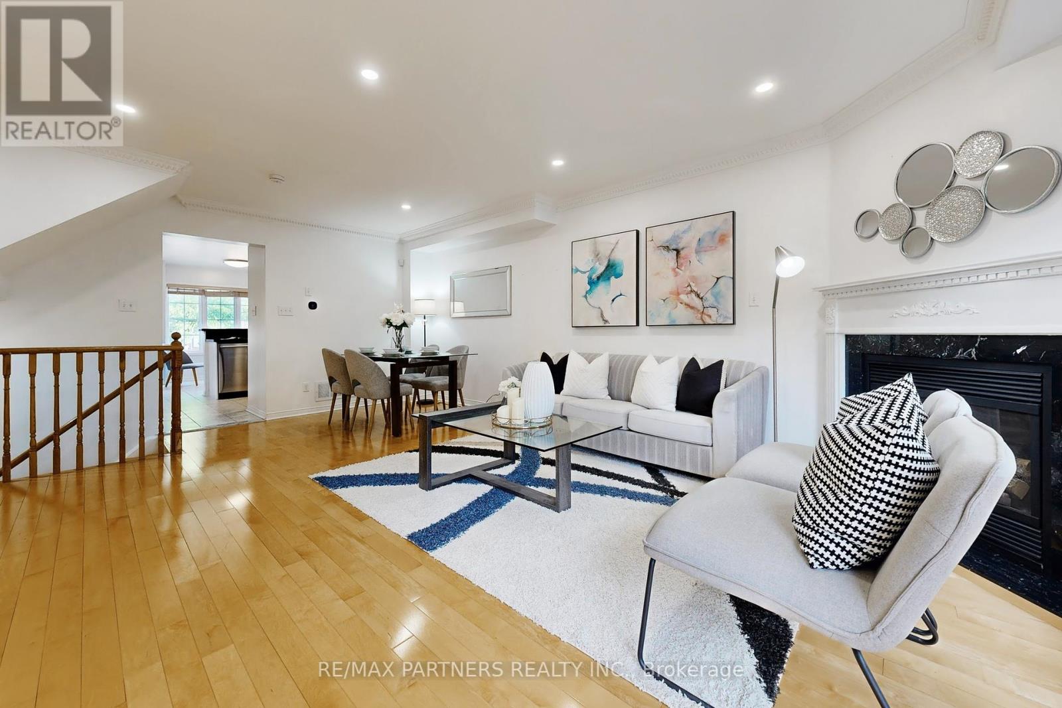
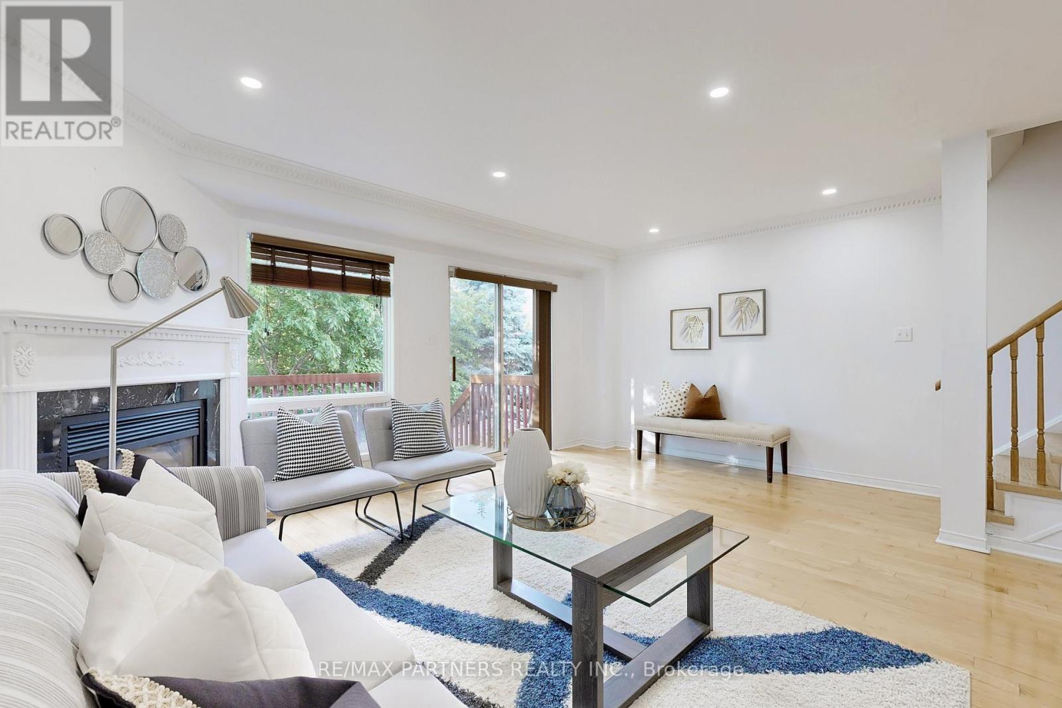
$899,000
20 VANITY CRESCENT
Richmond Hill, Ontario, Ontario, L4B4E6
MLS® Number: N12211386
Property description
Freehold Townhome Built by Daniels in a highly sought-after neighborhood. Finished walkout basement with direct garage access. Bright kitchen with all stainless steel appliances. Conveniently located steps to the extended Yonge Subway Station, with internal access to 16th Avenue. Close to community centre, Hillcrest Mall, cinema. Rented hot water tank and furnace, New air conditioning system installed in 2024, New water softener, New reverse osmosis water filtration system in the kitchen, Newly installed hardwood flooring, Backyard deck perfect for outdoor gatherings, Security camera system included for added peace of mind.
Building information
Type
*****
Basement Development
*****
Basement Features
*****
Basement Type
*****
Construction Style Attachment
*****
Cooling Type
*****
Exterior Finish
*****
Fireplace Present
*****
Flooring Type
*****
Foundation Type
*****
Half Bath Total
*****
Heating Fuel
*****
Heating Type
*****
Size Interior
*****
Stories Total
*****
Utility Water
*****
Land information
Amenities
*****
Fence Type
*****
Sewer
*****
Size Depth
*****
Size Frontage
*****
Size Irregular
*****
Size Total
*****
Rooms
Ground level
Family room
*****
Upper Level
Bedroom 3
*****
Bedroom 2
*****
Primary Bedroom
*****
Main level
Foyer
*****
Eating area
*****
Kitchen
*****
Dining room
*****
Living room
*****
Ground level
Family room
*****
Upper Level
Bedroom 3
*****
Bedroom 2
*****
Primary Bedroom
*****
Main level
Foyer
*****
Eating area
*****
Kitchen
*****
Dining room
*****
Living room
*****
Ground level
Family room
*****
Upper Level
Bedroom 3
*****
Bedroom 2
*****
Primary Bedroom
*****
Main level
Foyer
*****
Eating area
*****
Kitchen
*****
Dining room
*****
Living room
*****
Courtesy of RE/MAX PARTNERS REALTY INC.
Book a Showing for this property
Please note that filling out this form you'll be registered and your phone number without the +1 part will be used as a password.
