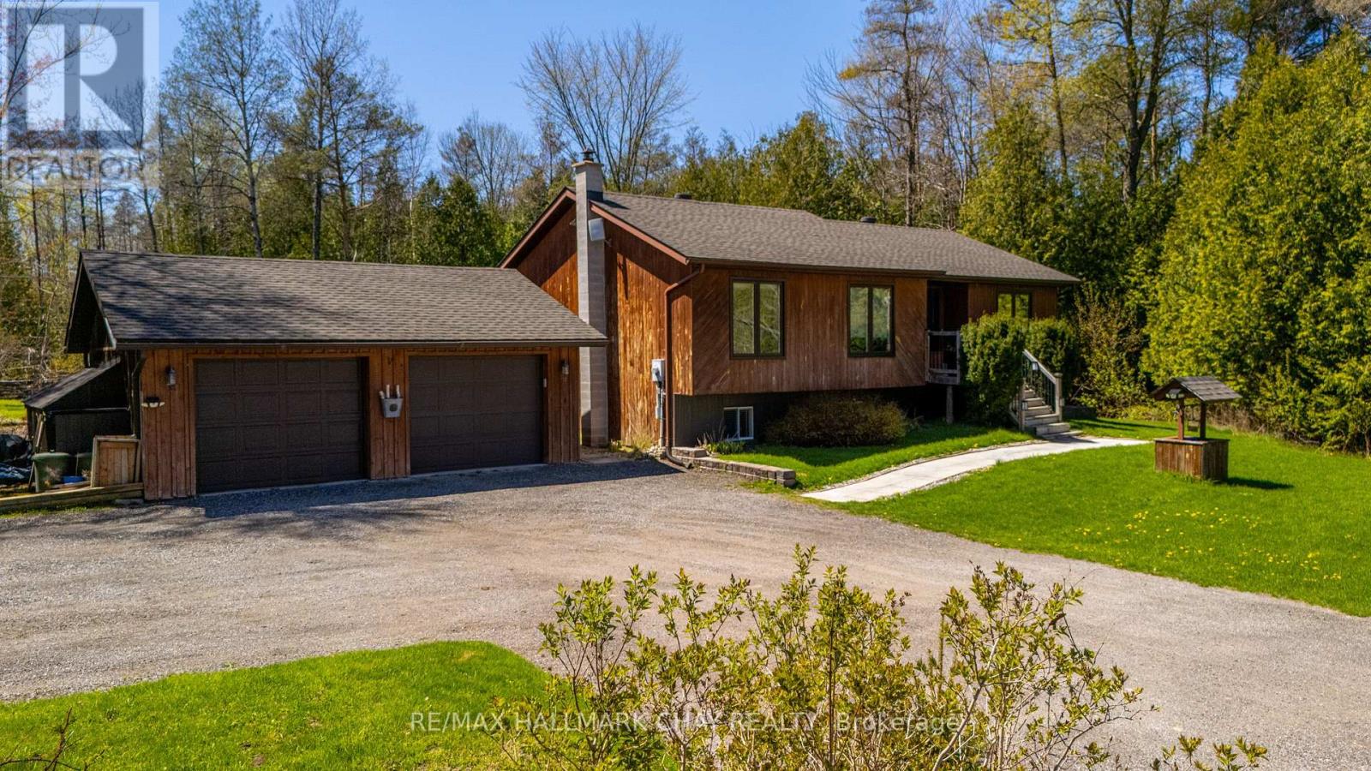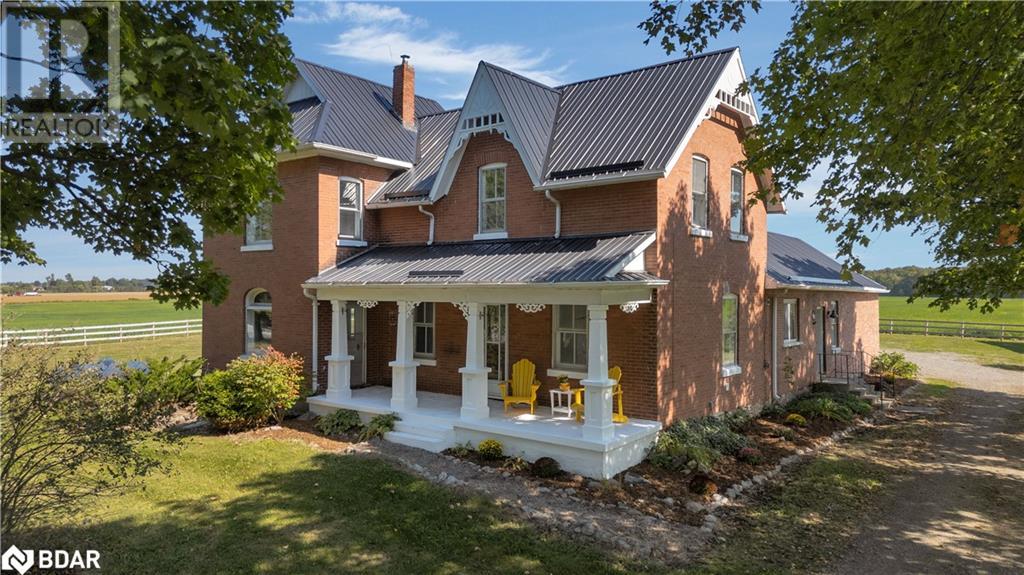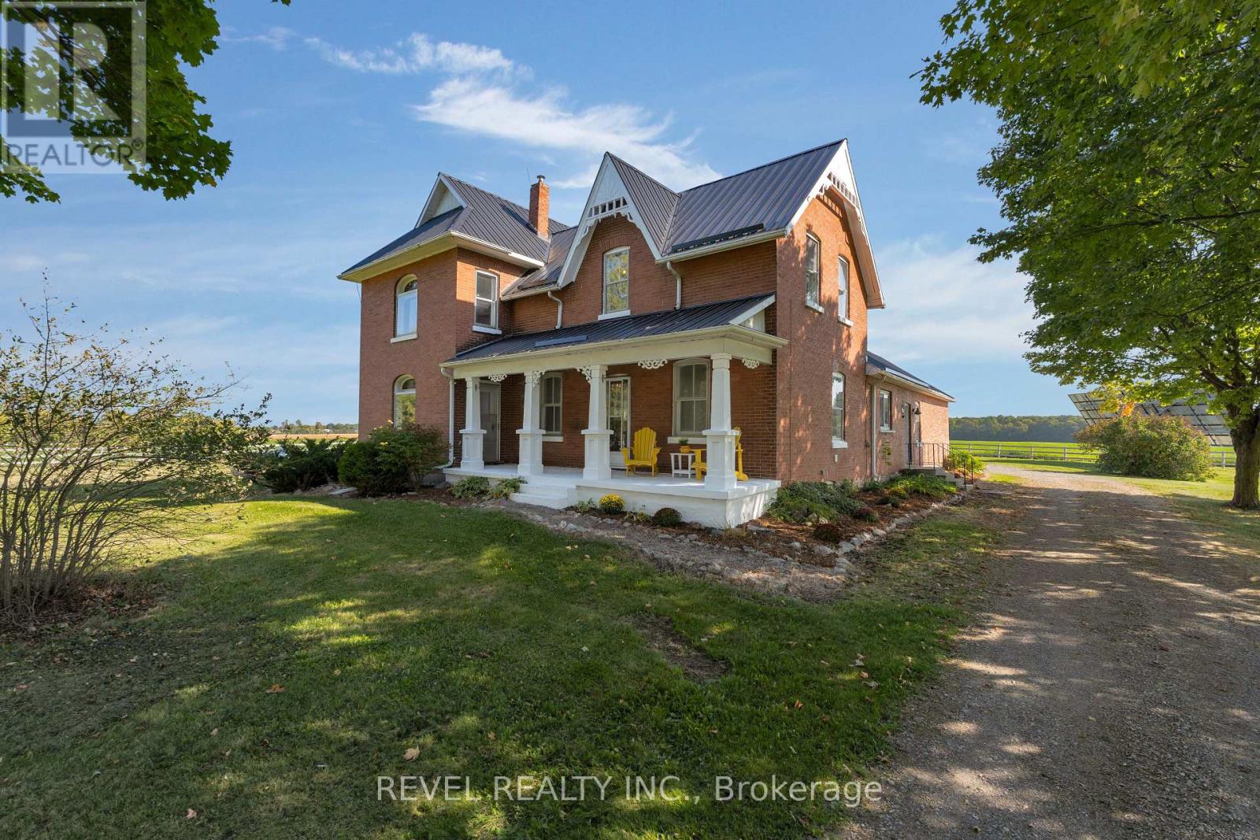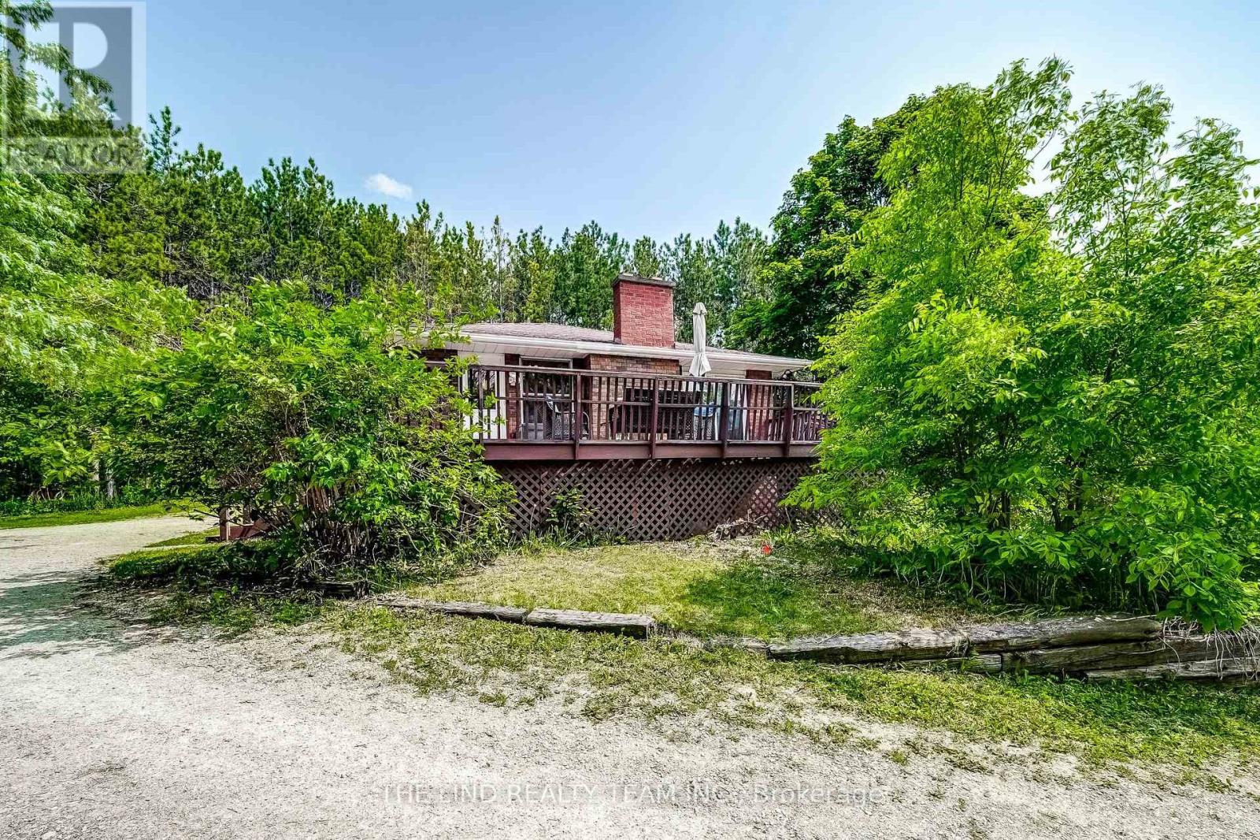Free account required
Unlock the full potential of your property search with a free account! Here's what you'll gain immediate access to:
- Exclusive Access to Every Listing
- Personalized Search Experience
- Favorite Properties at Your Fingertips
- Stay Ahead with Email Alerts
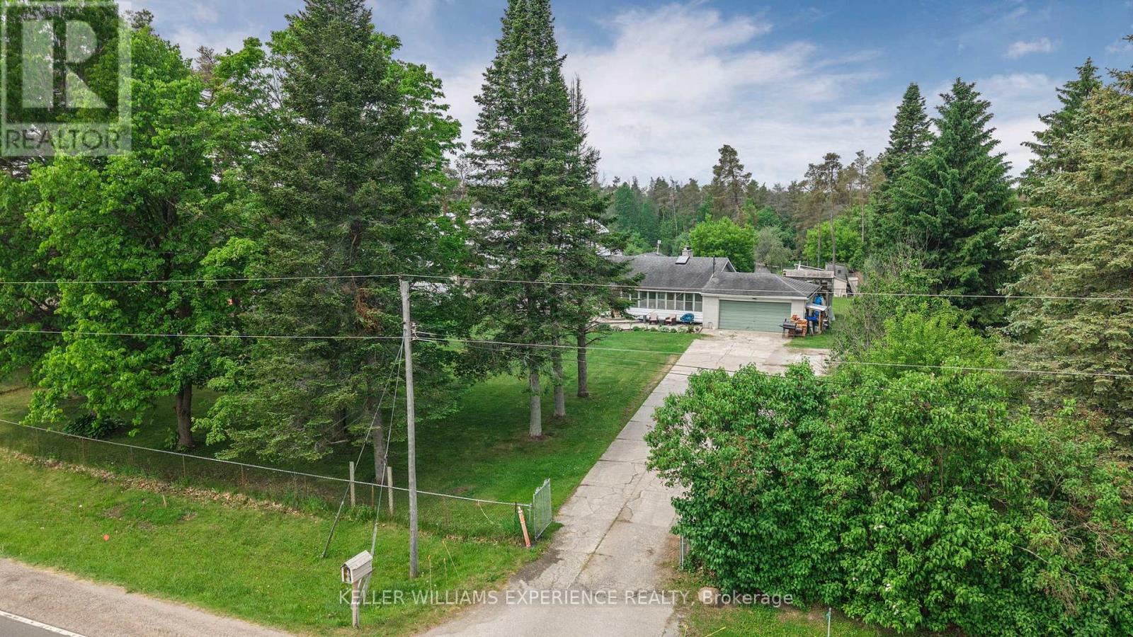
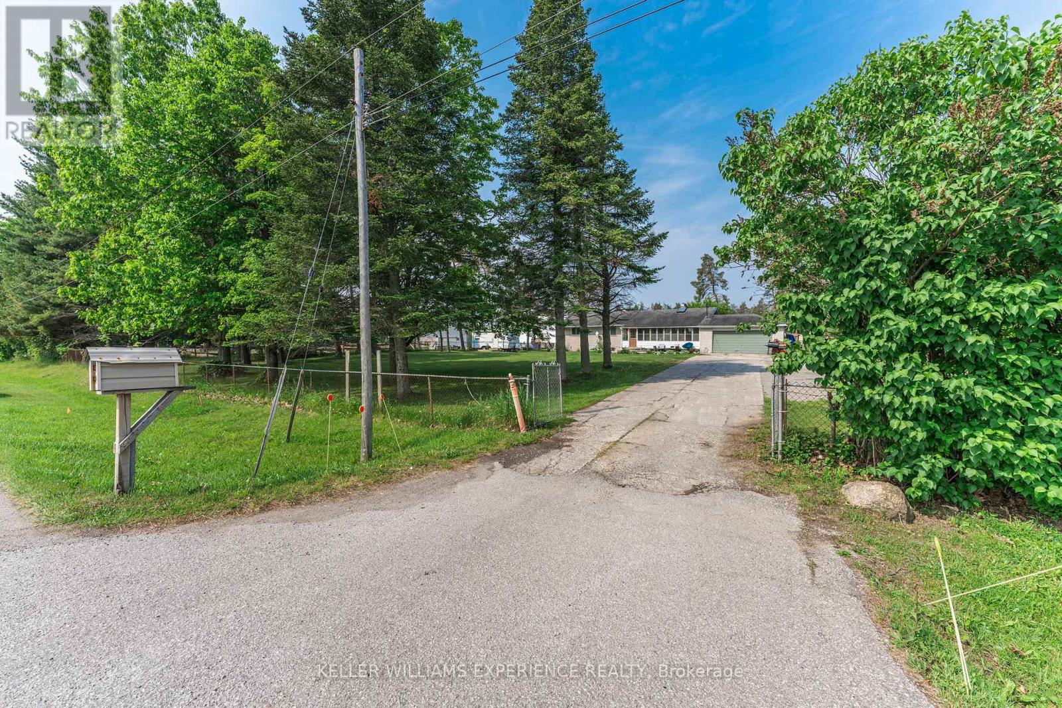
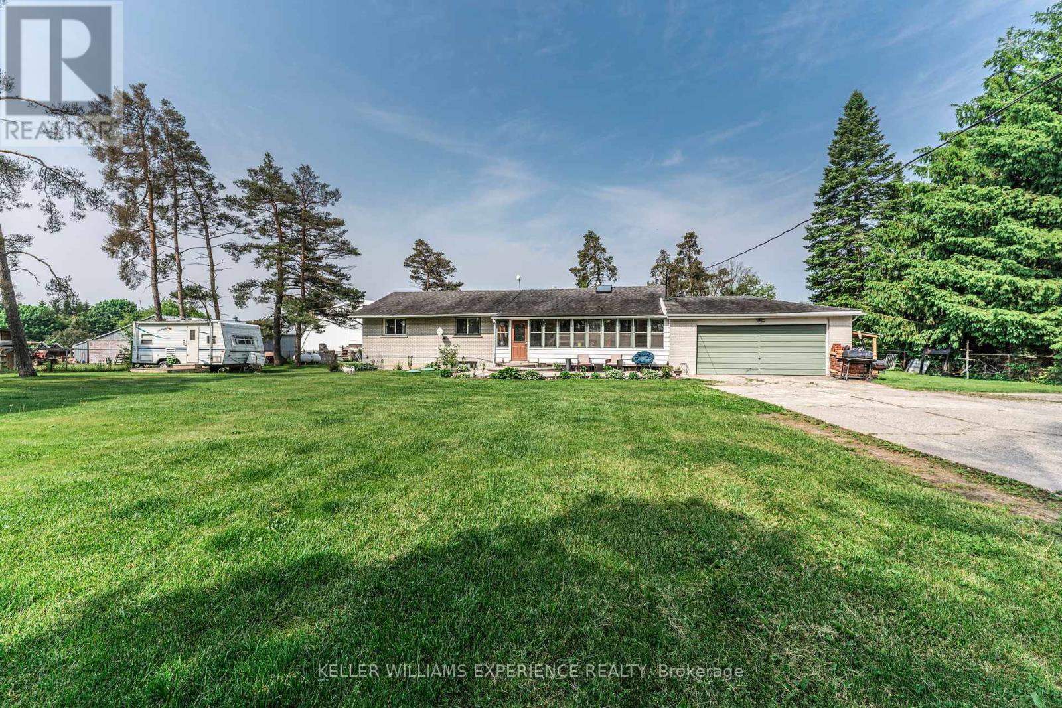
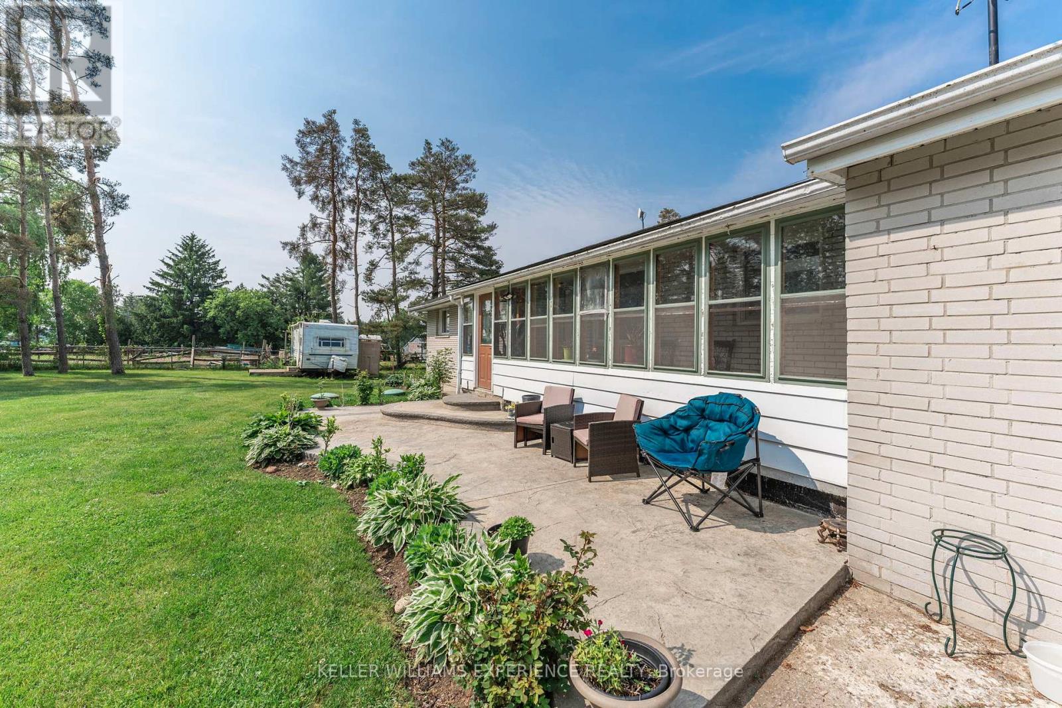
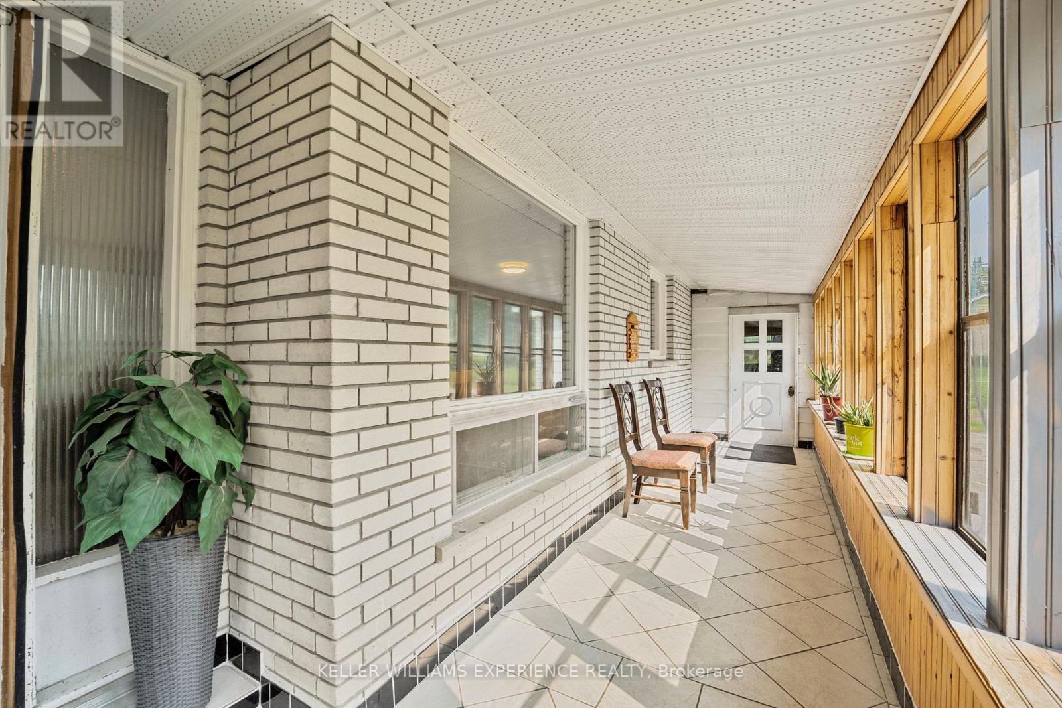
$1,097,000
7106 COUNTY ROAD 56
Essa, Ontario, Ontario, L0M1T0
MLS® Number: N12204095
Property description
Nature lovers, outdoor enthusiasts & horse owners, welcome to your dream retreat! This exceptional 5-acre fully fenced property in sought-after Essa offers privacy, mature trees & stunning country charm just 7 mins from Hwy 400 & 30 mins to Wasaga Beach. Enjoy peaceful living with nearby Simcoe County trails for horseback riding, hiking & snowshoeing. The land is ideal for gardening, hobby farming or growing your own fruits & vegetables. A solid steel 4-stall horse barn (46x46) with hydro & water, 4 paddocks, a cherry wood shed (22x10) & a spacious main barn offer incredible functionality. The massive 130x72 indoor arena is currently set up for horses but lends itself to many possible uses: training, hobbies, storage, or recreation. The bright 3-bed ranch bungalow features a glass sunroom, a large foyer, a spacious eat-in kitchen, and a primary bedroom with walkout to a 28x16 deck, perfect for enjoying morning coffee surrounded by nature. The cozy living room includes a wood-burning fireplace & new bay window. The finished lower level adds a 4th bedroom, a second fireplace, a rec room (18x14) & a games room (23x14). Step outside to your backyard oasis with an above-ground pool and a fully equipped outdoor second kitchen complete with pizza oven, perfect for entertaining under the stars. Recent upgrades include a drilled well (2006), 40-yr shingles (2009), updated electrical panel (2006), and some newer windows & siding. This is a rare opportunity to live the rural lifestyle with modern comfort & multi-use potential.
Building information
Type
*****
Age
*****
Amenities
*****
Appliances
*****
Architectural Style
*****
Basement Features
*****
Basement Type
*****
Construction Style Attachment
*****
Exterior Finish
*****
Fireplace Present
*****
FireplaceTotal
*****
Fireplace Type
*****
Fire Protection
*****
Flooring Type
*****
Foundation Type
*****
Half Bath Total
*****
Heating Fuel
*****
Heating Type
*****
Size Interior
*****
Stories Total
*****
Utility Water
*****
Land information
Access Type
*****
Fence Type
*****
Landscape Features
*****
Sewer
*****
Size Depth
*****
Size Frontage
*****
Size Irregular
*****
Size Total
*****
Soil Type
*****
Surface Water
*****
Rooms
Main level
Sunroom
*****
Utility room
*****
Foyer
*****
Office
*****
Bedroom 2
*****
Primary Bedroom
*****
Living room
*****
Kitchen
*****
Lower level
Games room
*****
Recreational, Games room
*****
Utility room
*****
Laundry room
*****
Main level
Sunroom
*****
Utility room
*****
Foyer
*****
Office
*****
Bedroom 2
*****
Primary Bedroom
*****
Living room
*****
Kitchen
*****
Lower level
Games room
*****
Recreational, Games room
*****
Utility room
*****
Laundry room
*****
Main level
Sunroom
*****
Utility room
*****
Foyer
*****
Office
*****
Bedroom 2
*****
Primary Bedroom
*****
Living room
*****
Kitchen
*****
Lower level
Games room
*****
Recreational, Games room
*****
Utility room
*****
Laundry room
*****
Main level
Sunroom
*****
Utility room
*****
Foyer
*****
Office
*****
Bedroom 2
*****
Primary Bedroom
*****
Living room
*****
Kitchen
*****
Lower level
Games room
*****
Recreational, Games room
*****
Utility room
*****
Laundry room
*****
Main level
Sunroom
*****
Utility room
*****
Courtesy of KELLER WILLIAMS EXPERIENCE REALTY
Book a Showing for this property
Please note that filling out this form you'll be registered and your phone number without the +1 part will be used as a password.
