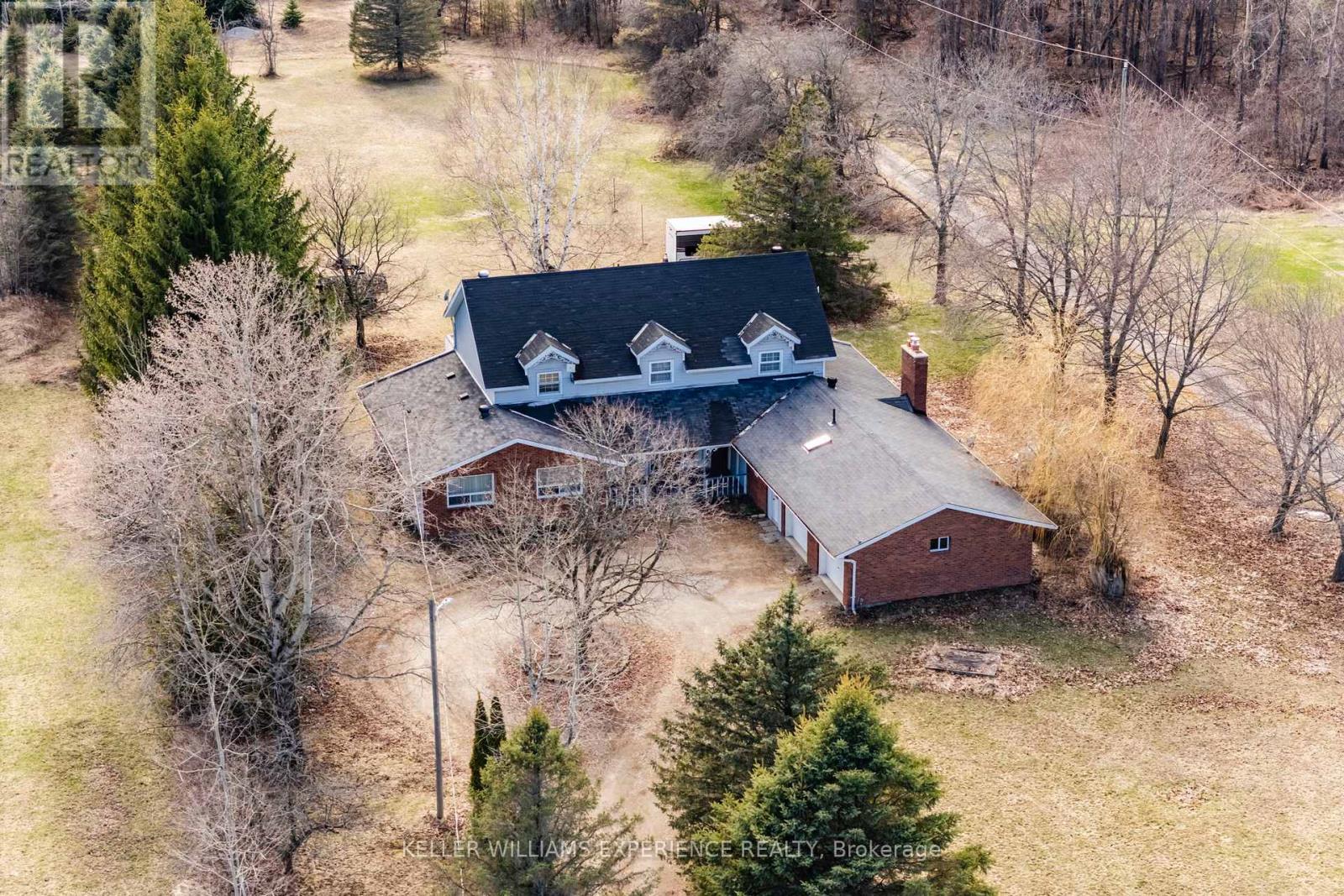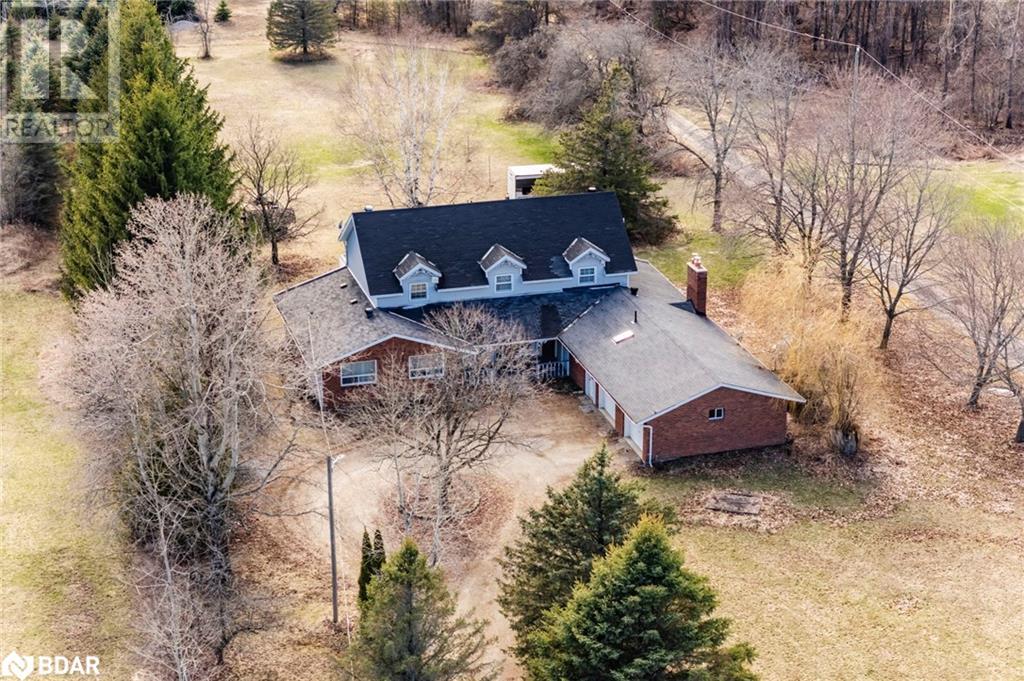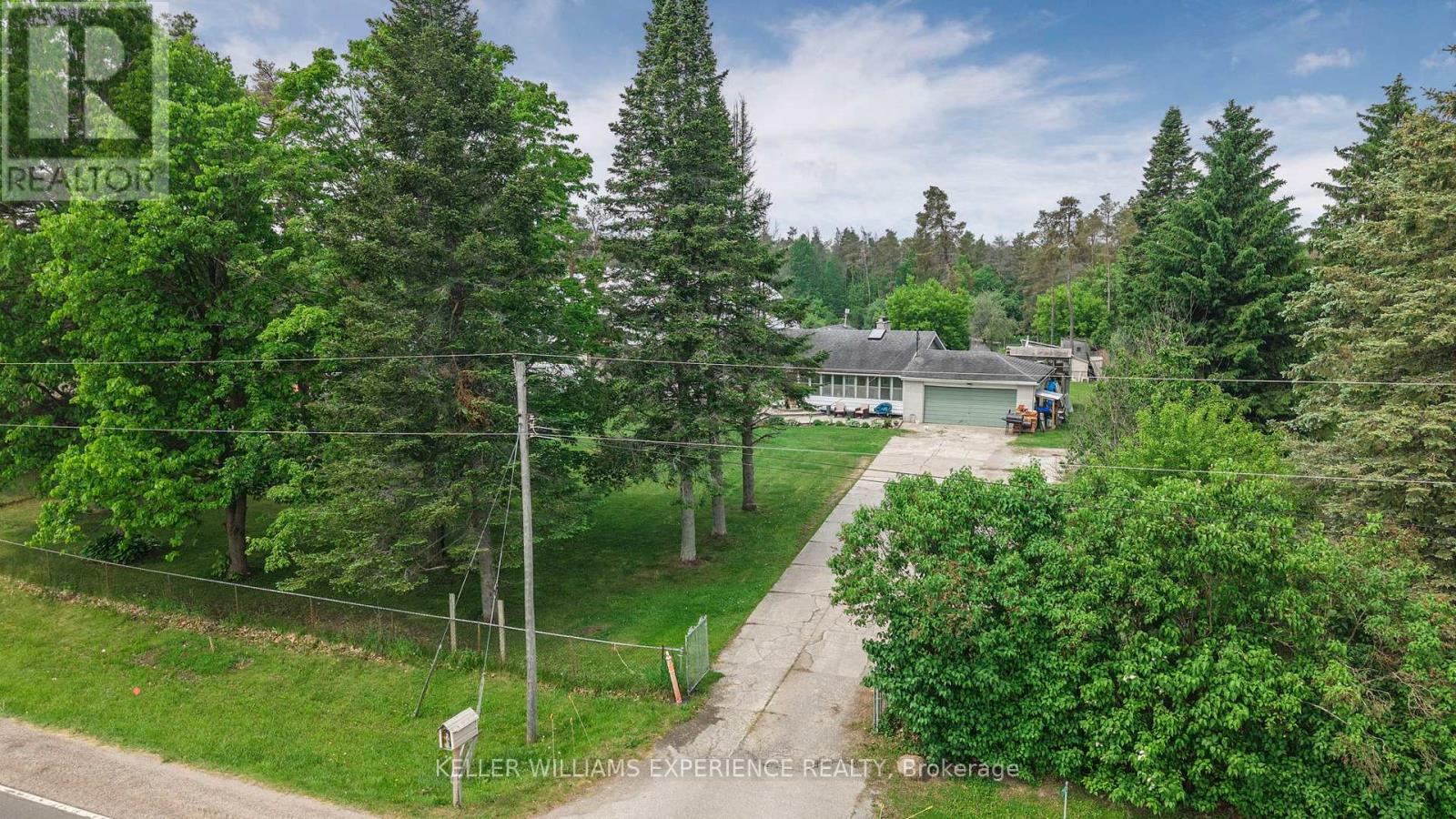Free account required
Unlock the full potential of your property search with a free account! Here's what you'll gain immediate access to:
- Exclusive Access to Every Listing
- Personalized Search Experience
- Favorite Properties at Your Fingertips
- Stay Ahead with Email Alerts
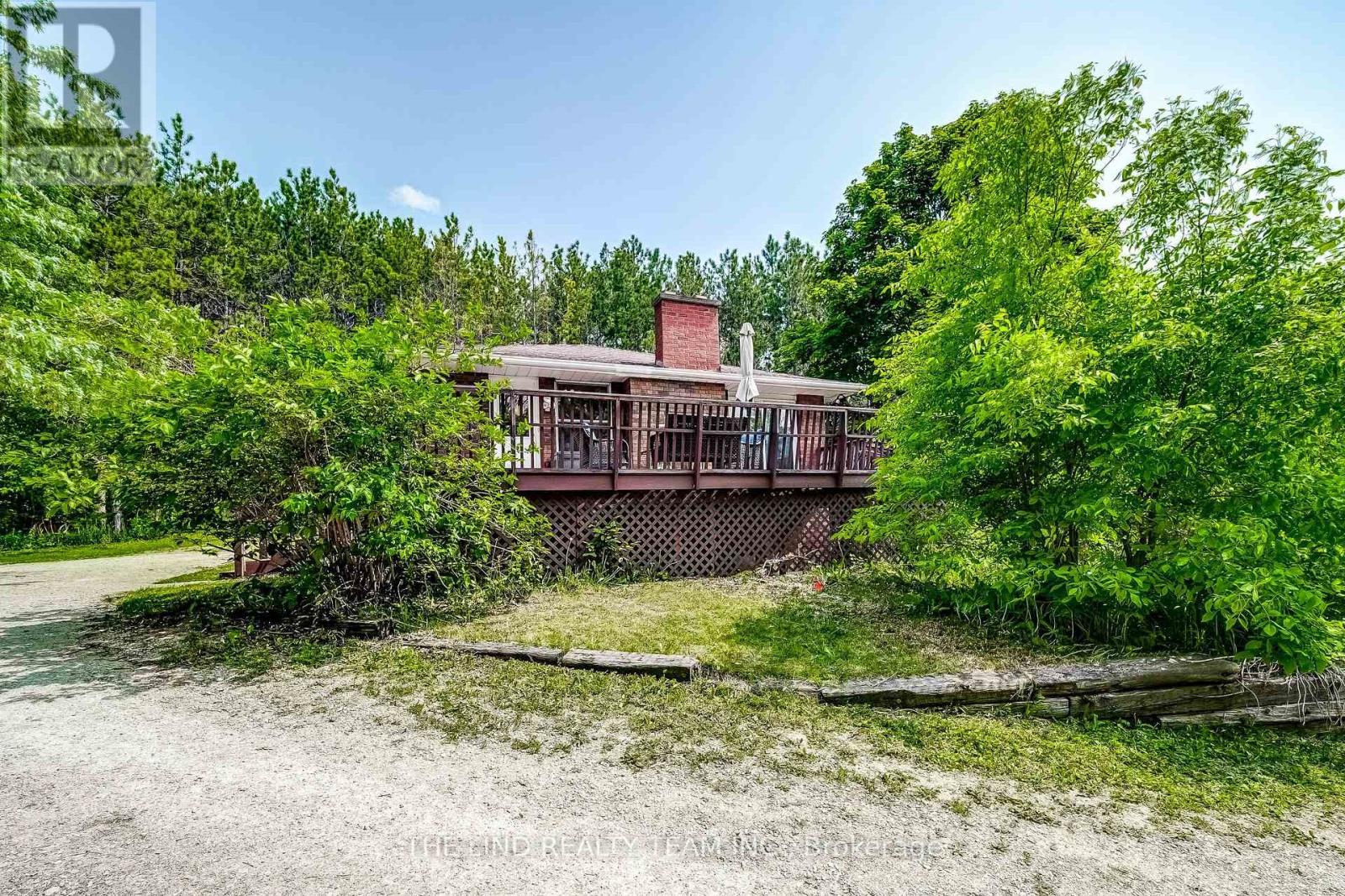

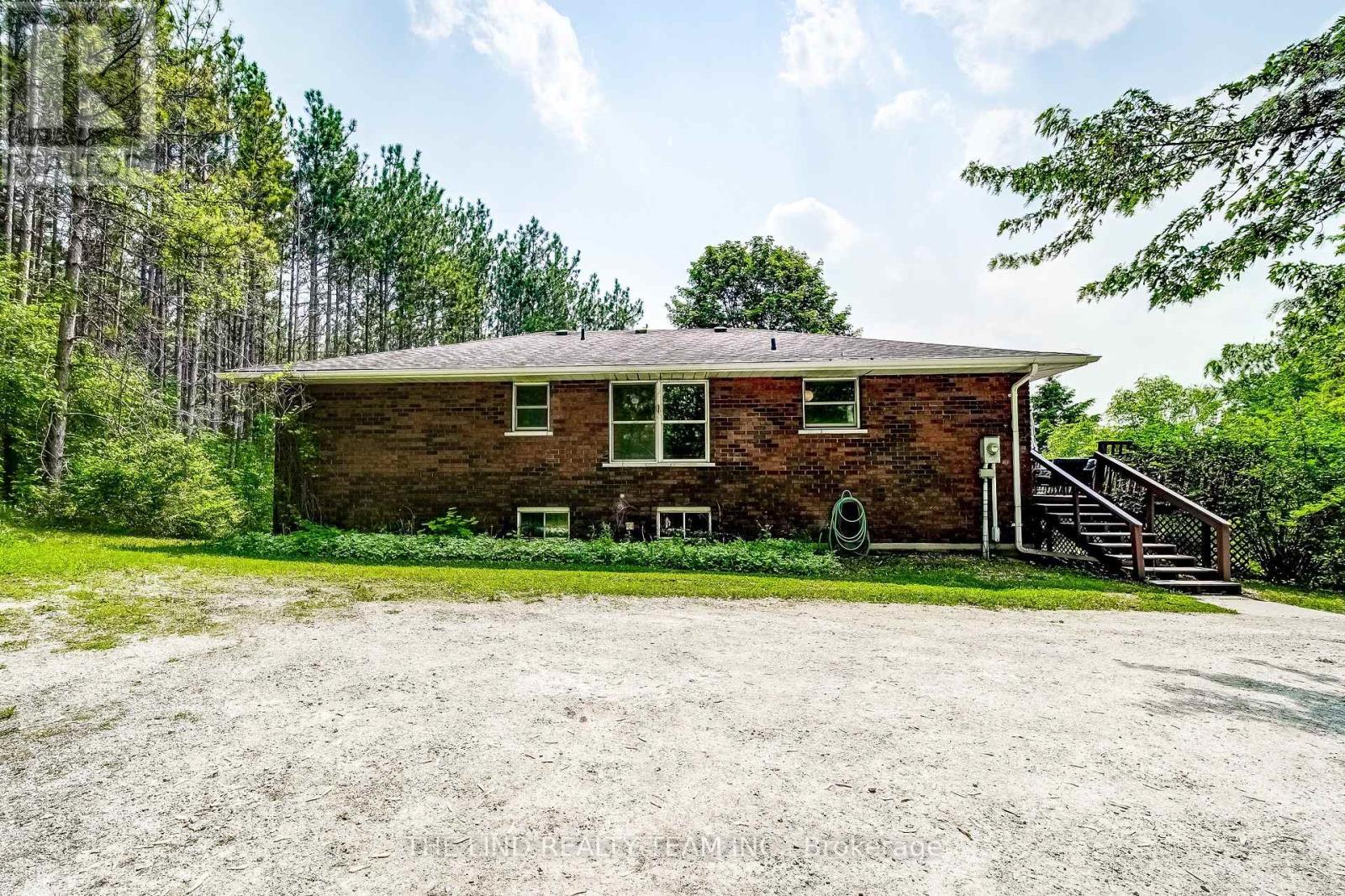

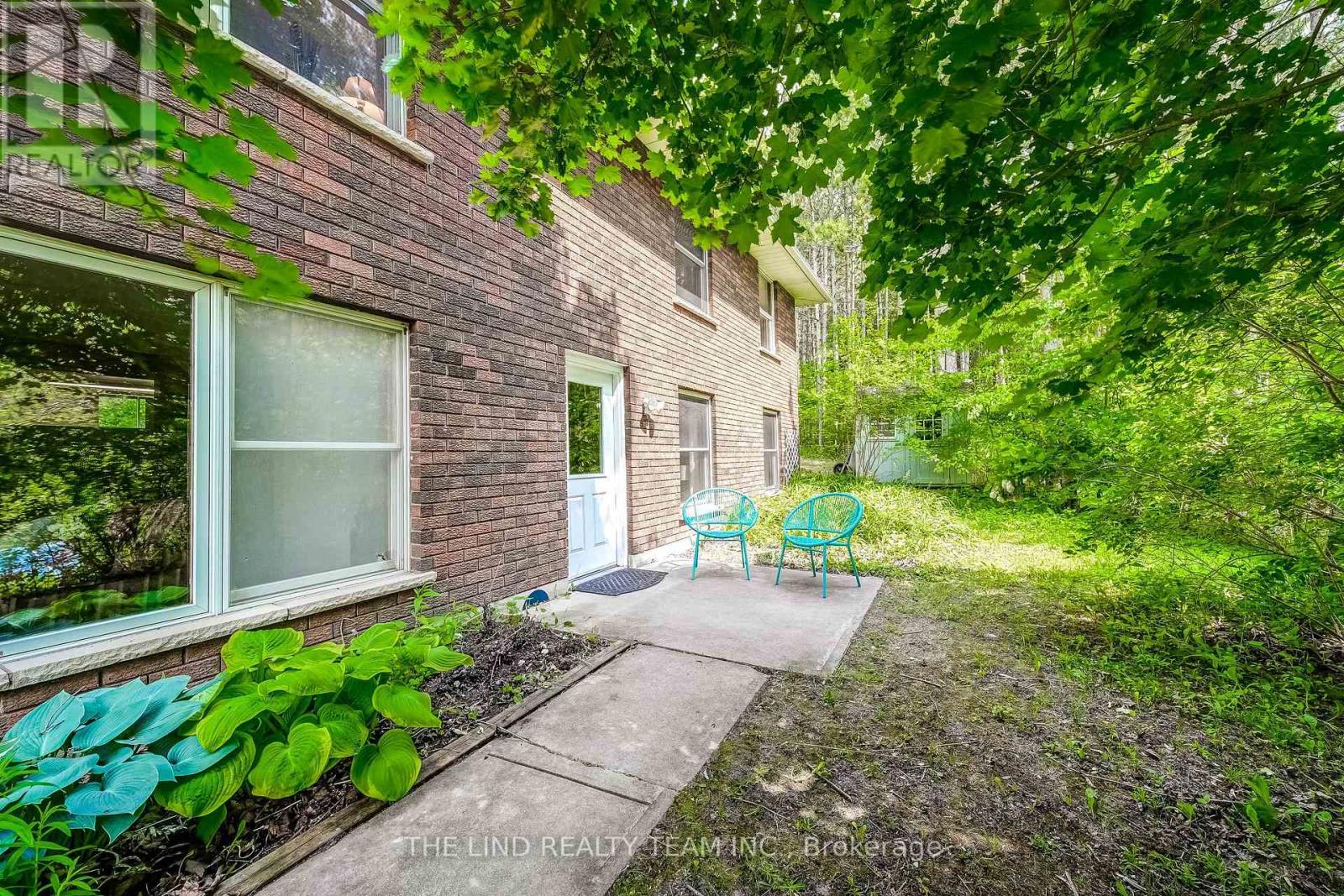
$998,888
5205 10TH SIDE ROAD
Innisfil, Ontario, Ontario, L0L1L0
MLS® Number: N12203360
Property description
Wow! Value here! 4.17 acre picturesque and private (cannot see home from road!) Trail on property too! 100 ft frontage widens to 186 ft at rear! Original owners (Estate sale) Quality constructed full brick raised bungalow with bright fully finished walkout lower level with almost 2 bedroom inlaw suite with separate entrance just needs kitchen! upper 3 bedroom with big eat-in kitchen! Spacious open concept great room with stone woodburning fireplace and picturesque views of lot from picture window! separate dining area open to great room with plank floor and picture window! Four piece main 3 good sized bedrooms too! Loads of parking! Great begins for a country move or easily duplexed for investor!
Building information
Type
*****
Amenities
*****
Appliances
*****
Architectural Style
*****
Basement Development
*****
Basement Features
*****
Basement Type
*****
Construction Style Attachment
*****
Exterior Finish
*****
Fireplace Present
*****
FireplaceTotal
*****
Fireplace Type
*****
Flooring Type
*****
Foundation Type
*****
Heating Fuel
*****
Heating Type
*****
Size Interior
*****
Stories Total
*****
Utility Water
*****
Land information
Acreage
*****
Sewer
*****
Size Depth
*****
Size Frontage
*****
Size Irregular
*****
Size Total
*****
Rooms
Ground level
Bedroom 3
*****
Bedroom 2
*****
Primary Bedroom
*****
Kitchen
*****
Dining room
*****
Great room
*****
Basement
Utility room
*****
Family room
*****
Bedroom 5
*****
Bedroom 4
*****
Other
*****
Courtesy of THE LIND REALTY TEAM INC.
Book a Showing for this property
Please note that filling out this form you'll be registered and your phone number without the +1 part will be used as a password.
