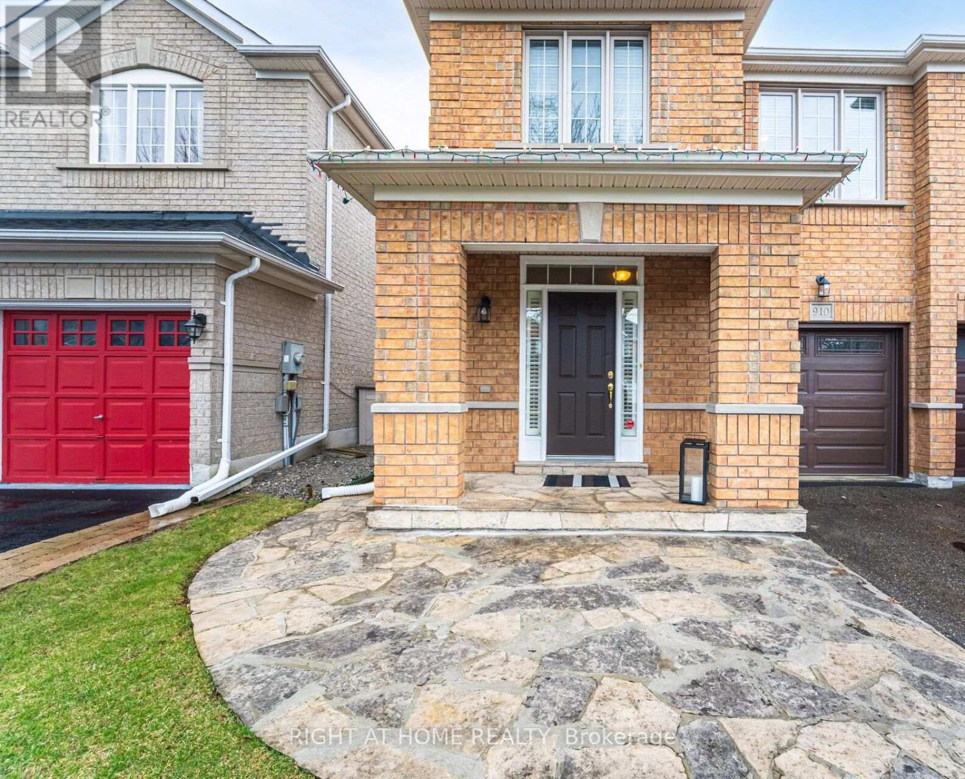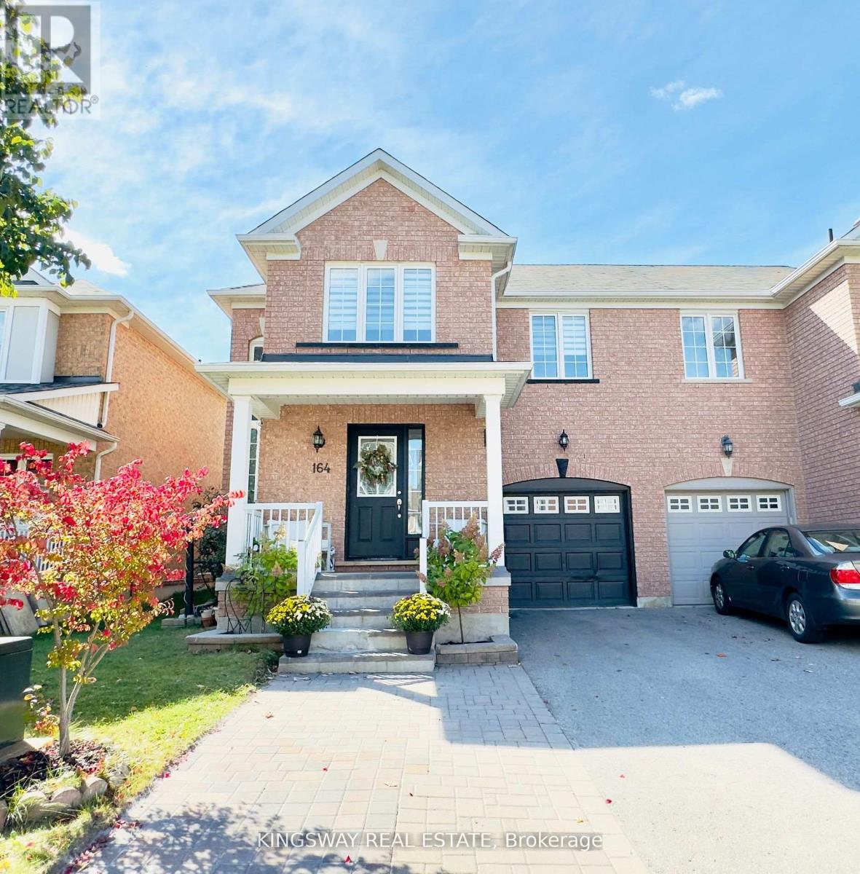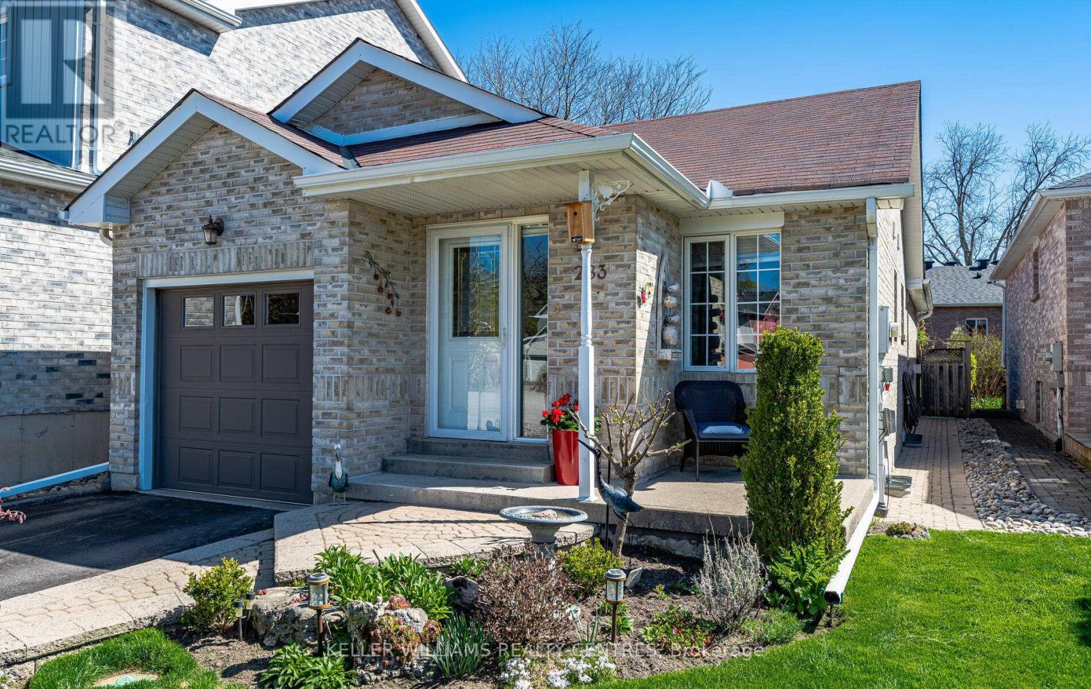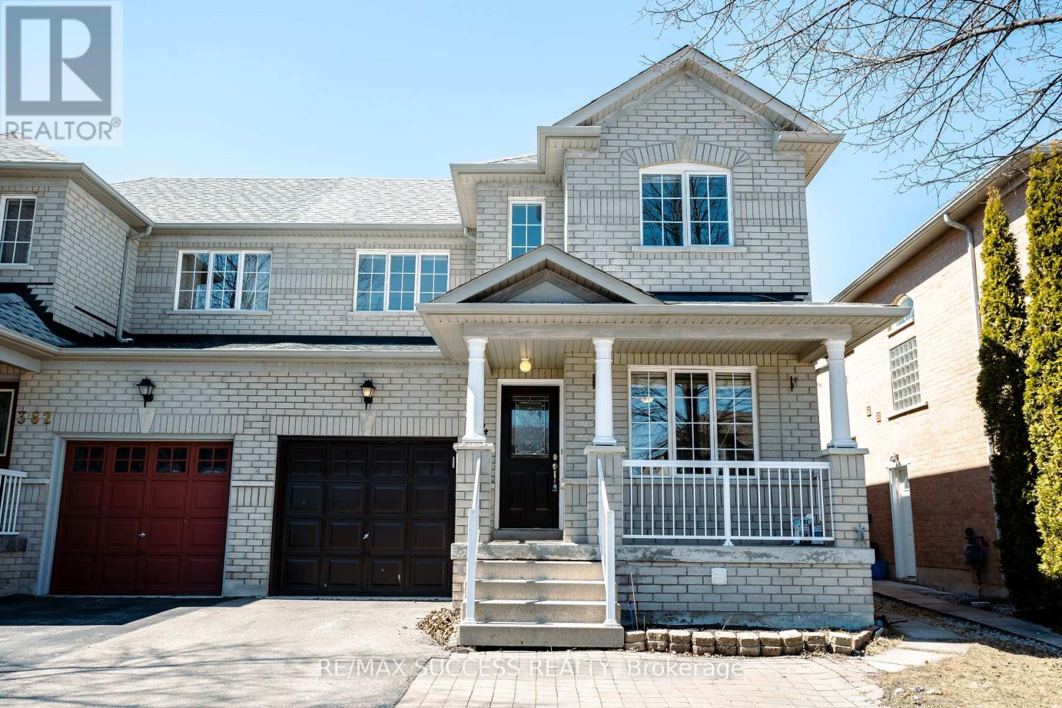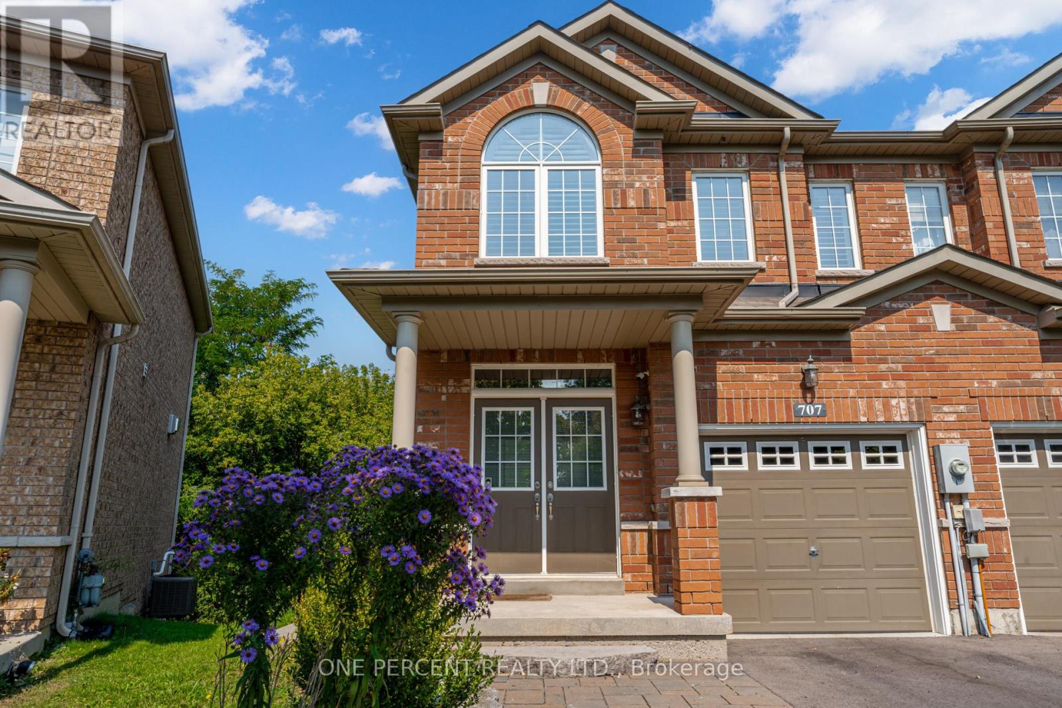Free account required
Unlock the full potential of your property search with a free account! Here's what you'll gain immediate access to:
- Exclusive Access to Every Listing
- Personalized Search Experience
- Favorite Properties at Your Fingertips
- Stay Ahead with Email Alerts





$998,000
717 YARFIELD CRESCENT
Newmarket, Ontario, Ontario, L3X1C5
MLS® Number: N12197848
Property description
Welcome to 717 Yarfield Crescent, located in Glenway Estates, Newmarket. This well-maintained 3-bedroom, 3-bathroom semi-detached freehold is the perfect choice for families looking for a comfortable and practical home. Located in a quiet, family-friendly neighborhood, this home welcomes you with warmth and charm from the moment you step inside. The bright, open layout achieves the perfect balance between everyday living, and space for gathering with loved ones. The modern kitchen features stainless steal appliances and plenty of room for meal prep. The basement offers a second kitchen, a Murphy bed ( Wall bed) and a separate entrance, making it an ideal space for in-laws, a nanny, or extra flexibility for your family's needs. The fenced backyard is perfect for kids to play safely outside or for hosting BBQ's in warmer months. Located just minutes from Upper Canada Mall, Highway 400, and close to parks, schools, shopping centers, and transit--this is the perfect home to suit all your family's needs.
Building information
Type
*****
Age
*****
Appliances
*****
Basement Development
*****
Basement Features
*****
Basement Type
*****
Construction Style Attachment
*****
Cooling Type
*****
Exterior Finish
*****
Fireplace Present
*****
Flooring Type
*****
Foundation Type
*****
Half Bath Total
*****
Heating Fuel
*****
Heating Type
*****
Size Interior
*****
Stories Total
*****
Utility Water
*****
Land information
Amenities
*****
Fence Type
*****
Sewer
*****
Size Depth
*****
Size Frontage
*****
Size Irregular
*****
Size Total
*****
Rooms
Main level
Eating area
*****
Kitchen
*****
Family room
*****
Living room
*****
Basement
Kitchen
*****
Recreational, Games room
*****
Second level
Bedroom 3
*****
Bedroom 2
*****
Primary Bedroom
*****
Courtesy of CENTURY 21 HERITAGE GROUP LTD.
Book a Showing for this property
Please note that filling out this form you'll be registered and your phone number without the +1 part will be used as a password.

