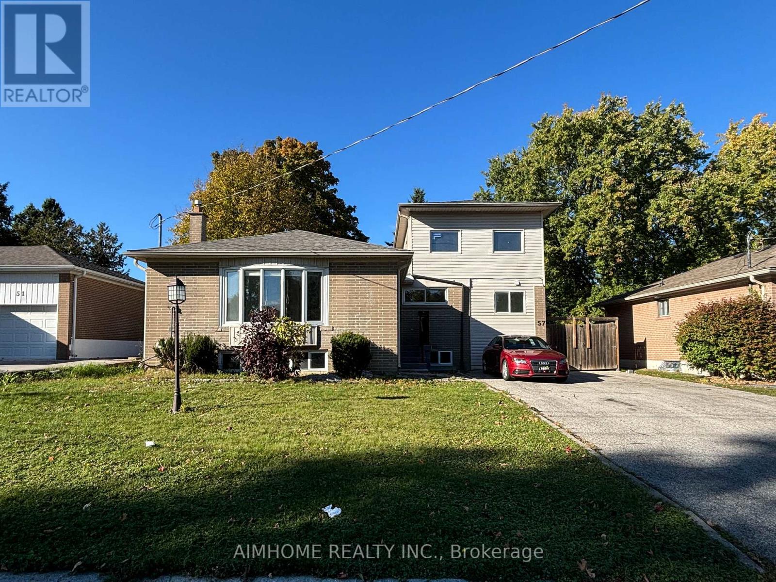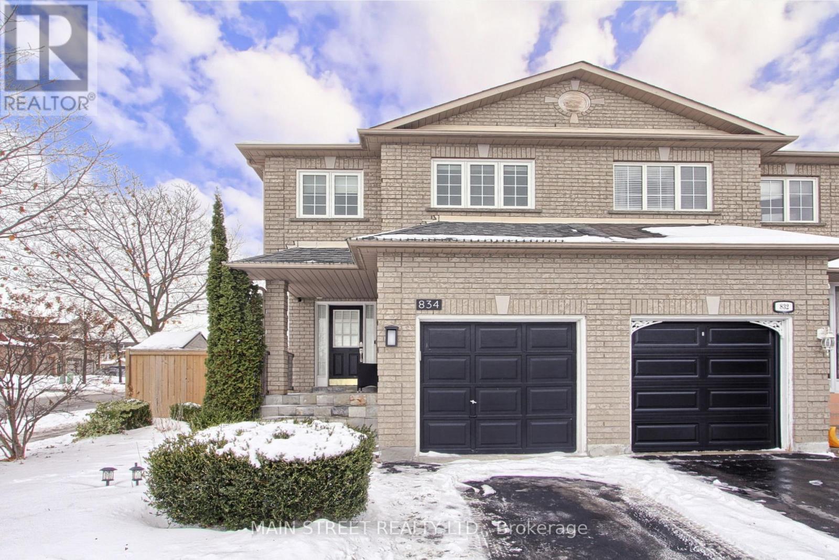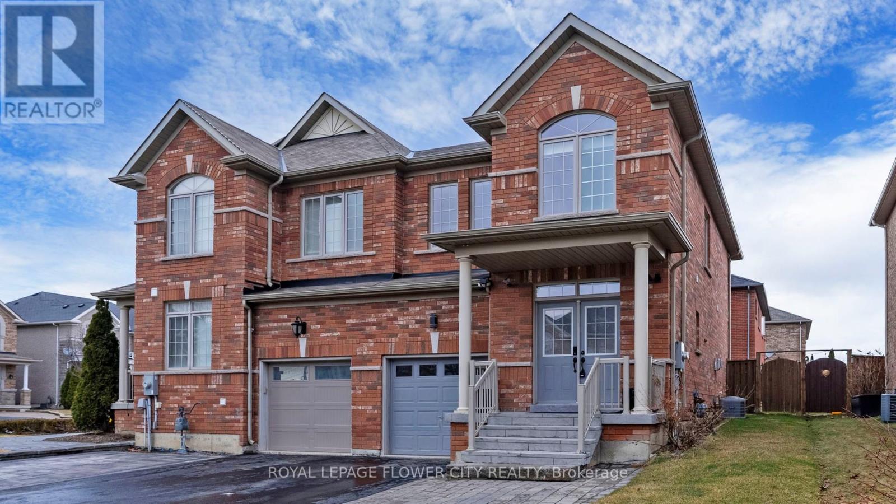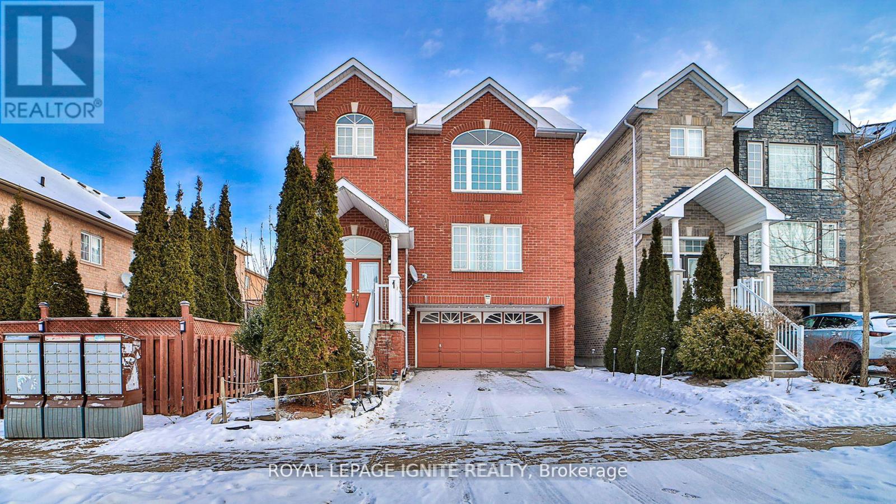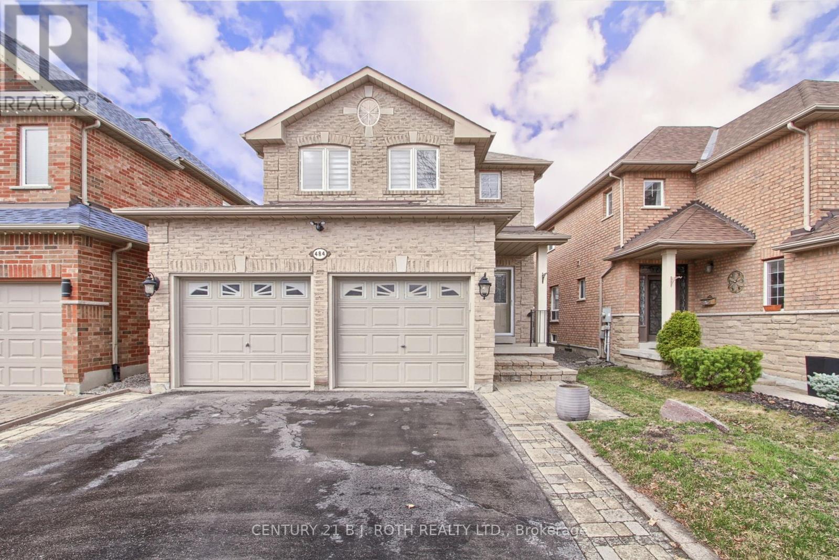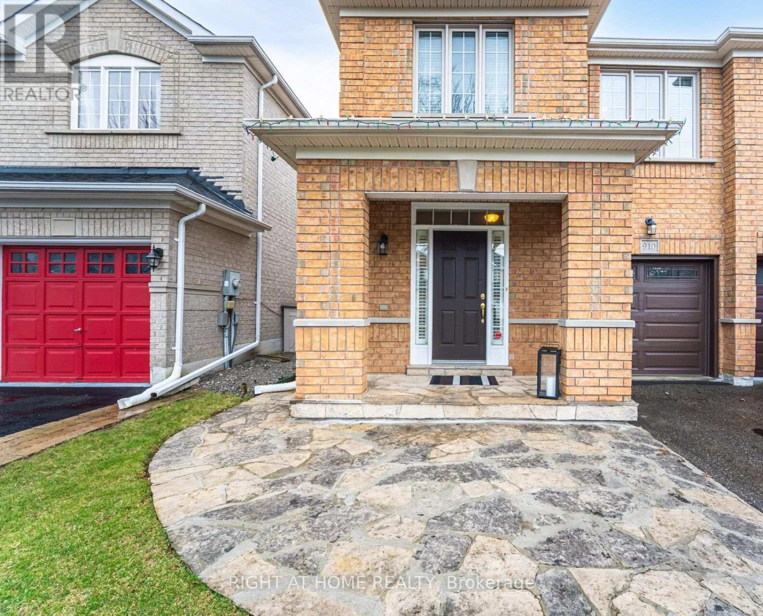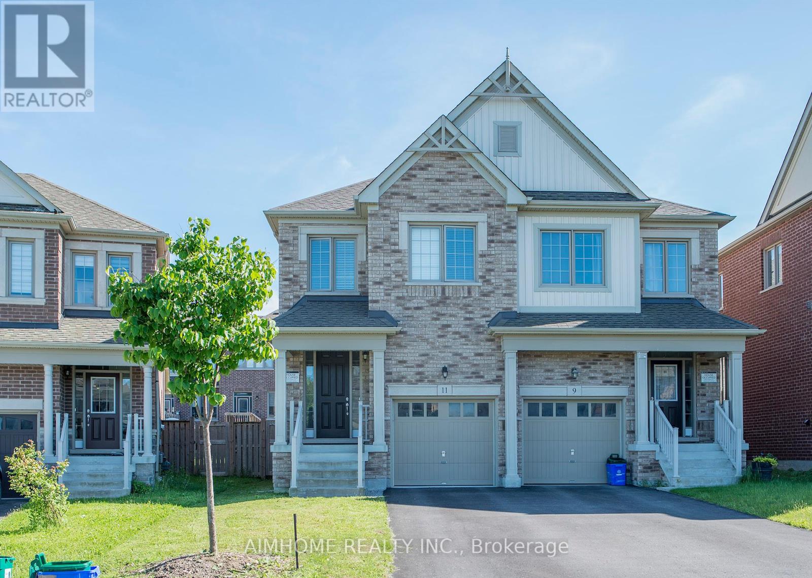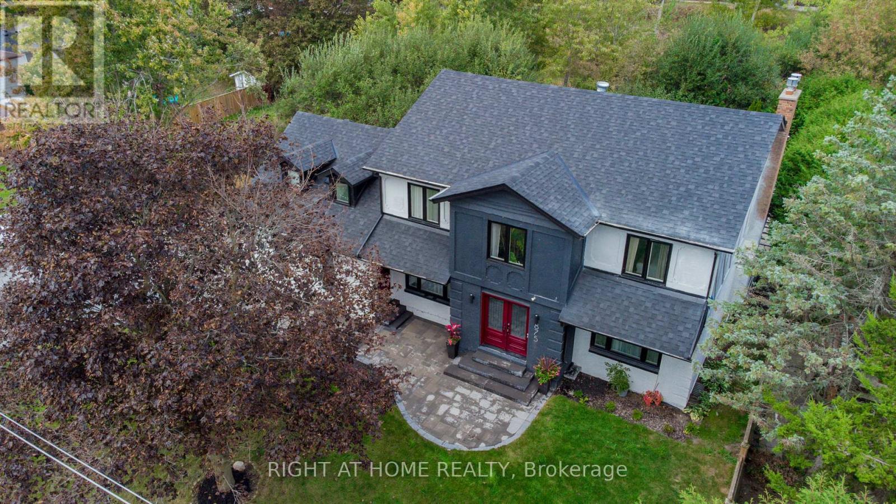Free account required
Unlock the full potential of your property search with a free account! Here's what you'll gain immediate access to:
- Exclusive Access to Every Listing
- Personalized Search Experience
- Favorite Properties at Your Fingertips
- Stay Ahead with Email Alerts
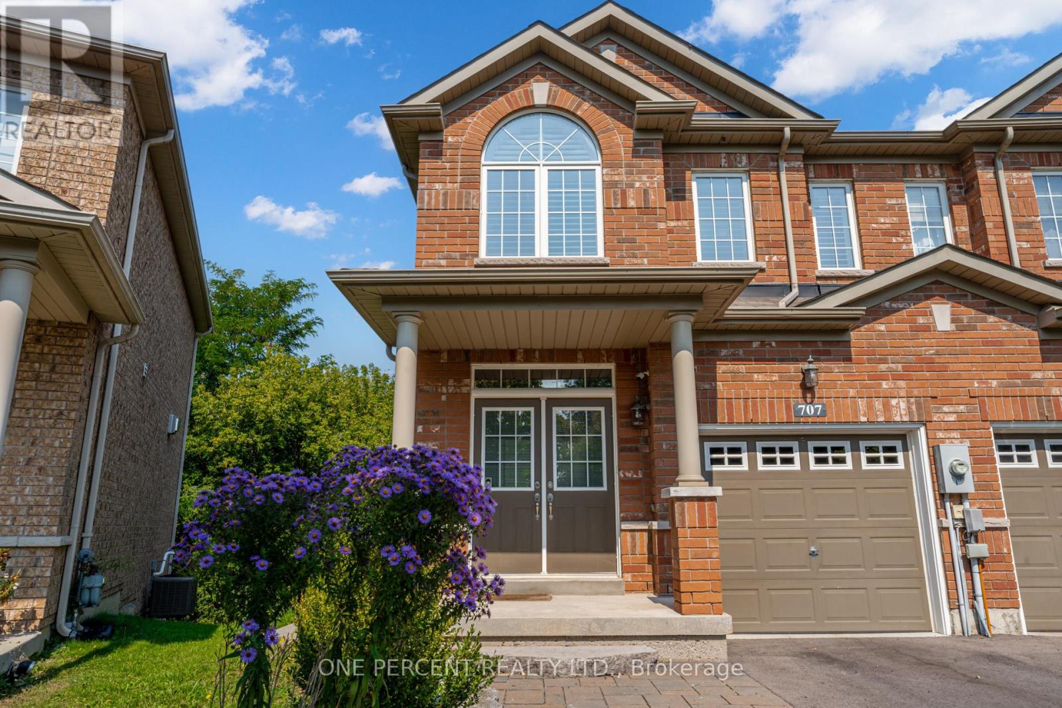
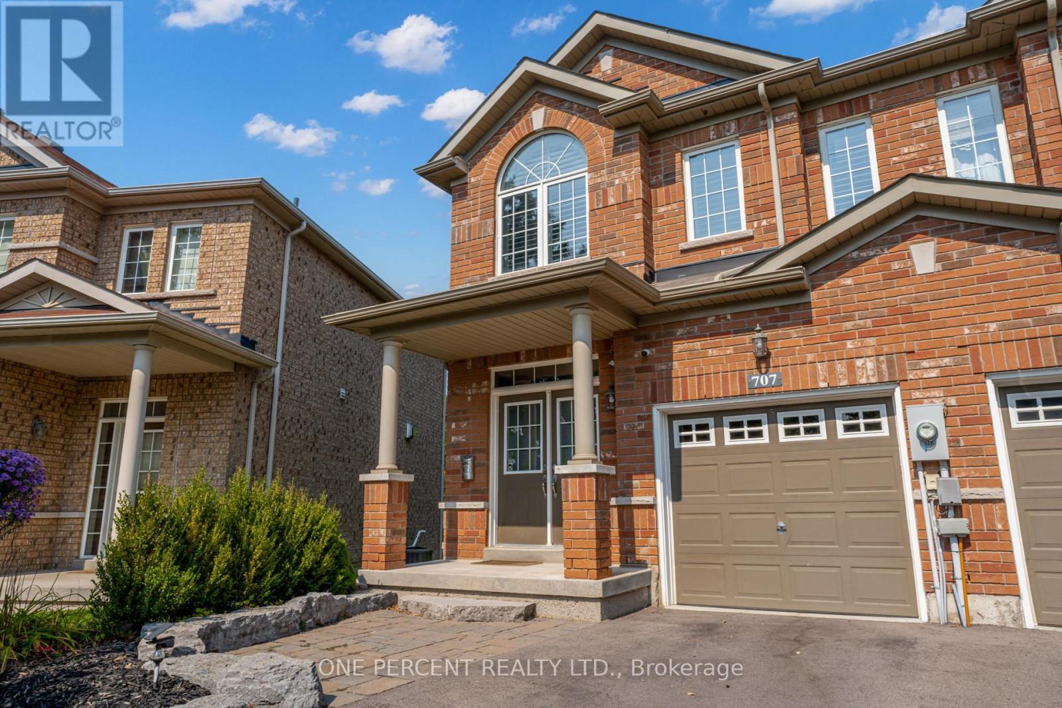
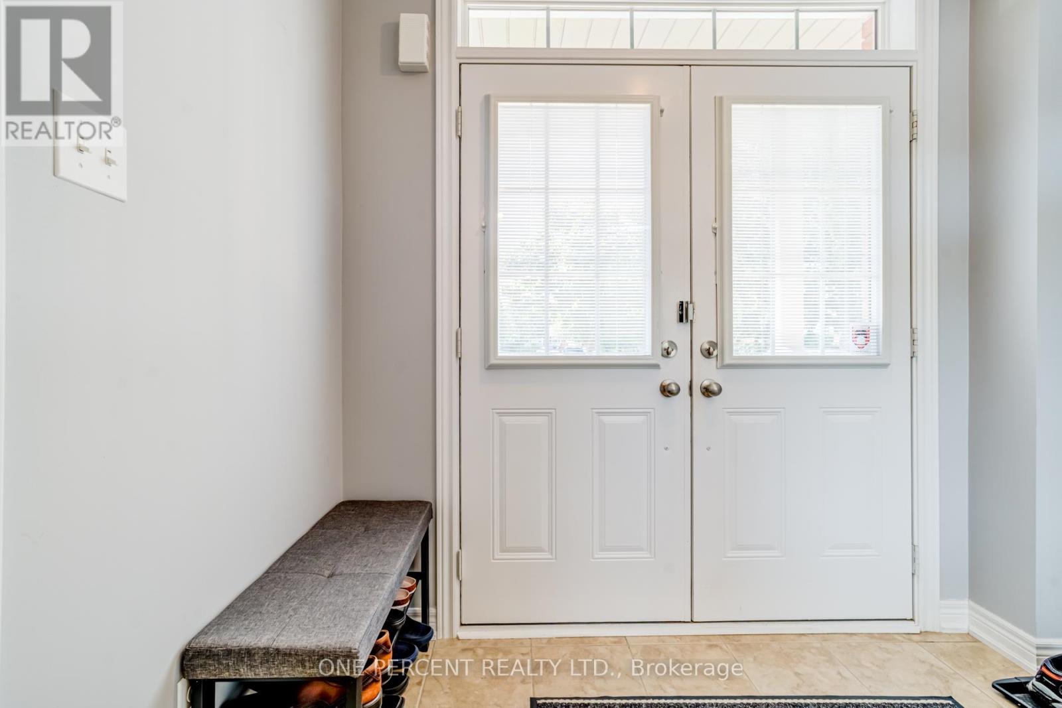
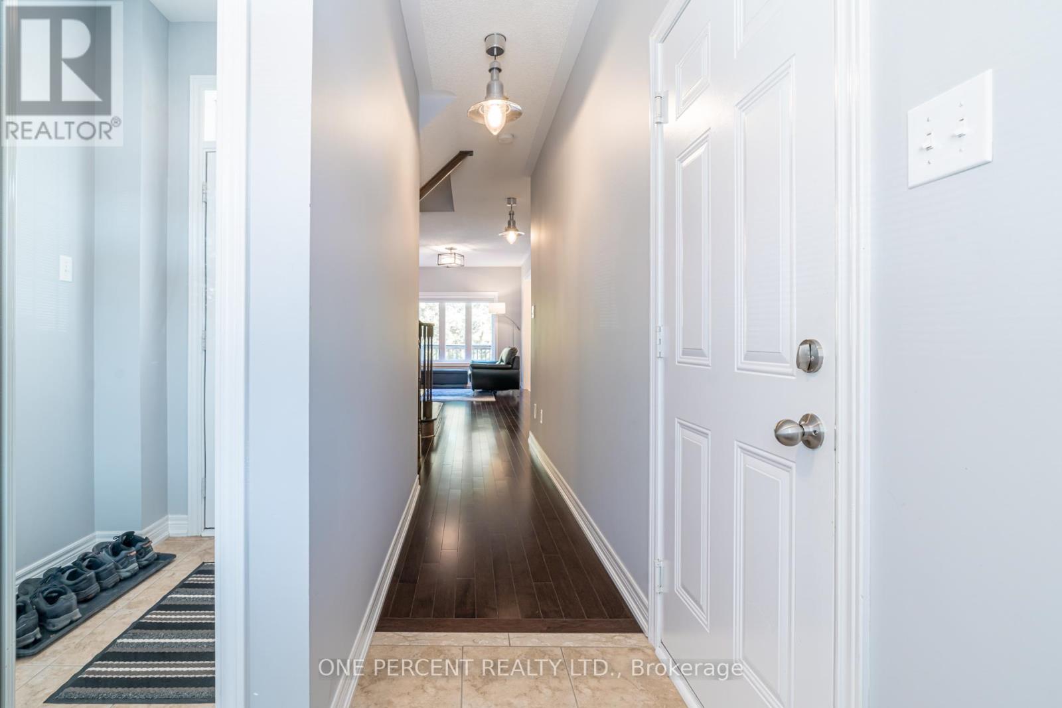
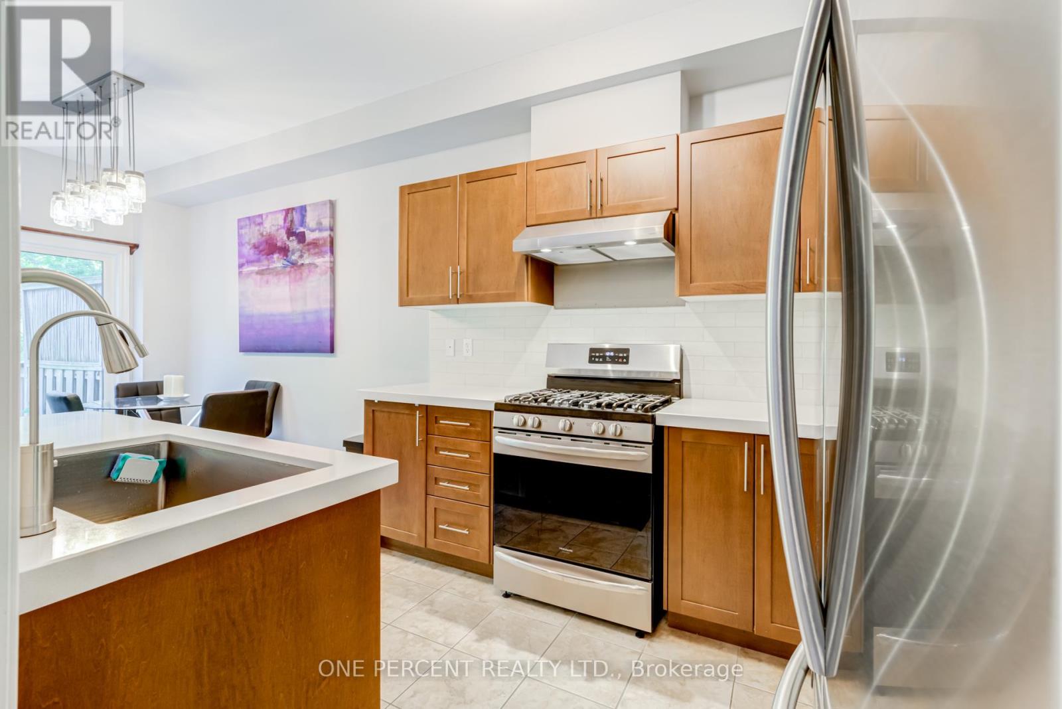
$1,048,888
707 JOHN COLE COURT
Newmarket, Ontario, Ontario, L3Y5V7
MLS® Number: N12158202
Property description
Welcome To 707 John Cole, A Stunning Ravine Lot Featuring A Bright Approx 1,400 Sq.Ft. 3+1 Bed, 4 Bath Home with 3 Driveway Parking Spots + 1 Car Garage, With Finished Walk Out Basement (2022) Featuring a Full 3 Pc Bath, Full Kitchen **Bachelor/Studio Style Suite**, Recessed LED Lighting, and A Separate Walkout Entrance, Ideal As An In-Law Suite / Potential Rental Income. 9' Ceilings on Main, Hardwood Floors Throughout, Hunter Douglas California Shutters, Upgraded Kitchen With Quartz Countertops, Tall Kitchen Cabinets & More! The Exterior Is Just As Impressive, With Interlocking Side Steps And Entrance/Landscaping - Completed In 2022. Three-Car Parking With No Sidewalk, Situated In A Quiet And Child Friendly Court! Close To The GO Station, Southlake Hospital, And French Immersion Schools (walking distance to Prince Charles Elementary Public School ) & Many More! **EXTRAS** One of the Largest Lots in this Subdivison!
Building information
Type
*****
Appliances
*****
Basement Development
*****
Basement Features
*****
Basement Type
*****
Construction Style Attachment
*****
Cooling Type
*****
Exterior Finish
*****
Flooring Type
*****
Foundation Type
*****
Half Bath Total
*****
Heating Fuel
*****
Heating Type
*****
Size Interior
*****
Stories Total
*****
Utility Water
*****
Land information
Amenities
*****
Fence Type
*****
Sewer
*****
Size Depth
*****
Size Frontage
*****
Size Irregular
*****
Size Total
*****
Rooms
Ground level
Eating area
*****
Kitchen
*****
Great room
*****
Basement
Bedroom
*****
Kitchen
*****
Second level
Bedroom 3
*****
Bedroom 2
*****
Primary Bedroom
*****
Ground level
Eating area
*****
Kitchen
*****
Great room
*****
Basement
Bedroom
*****
Kitchen
*****
Second level
Bedroom 3
*****
Bedroom 2
*****
Primary Bedroom
*****
Courtesy of ONE PERCENT REALTY LTD.
Book a Showing for this property
Please note that filling out this form you'll be registered and your phone number without the +1 part will be used as a password.
