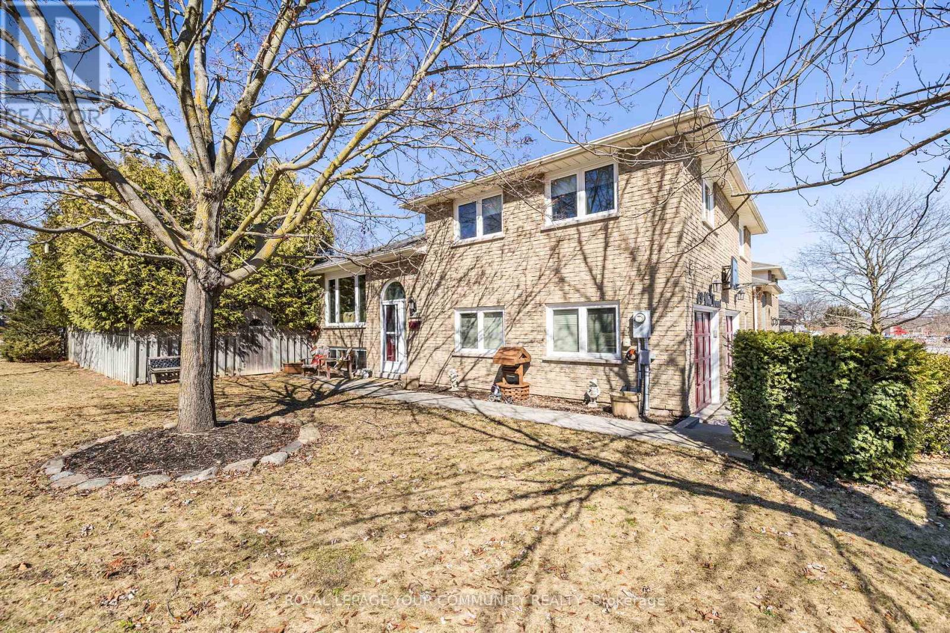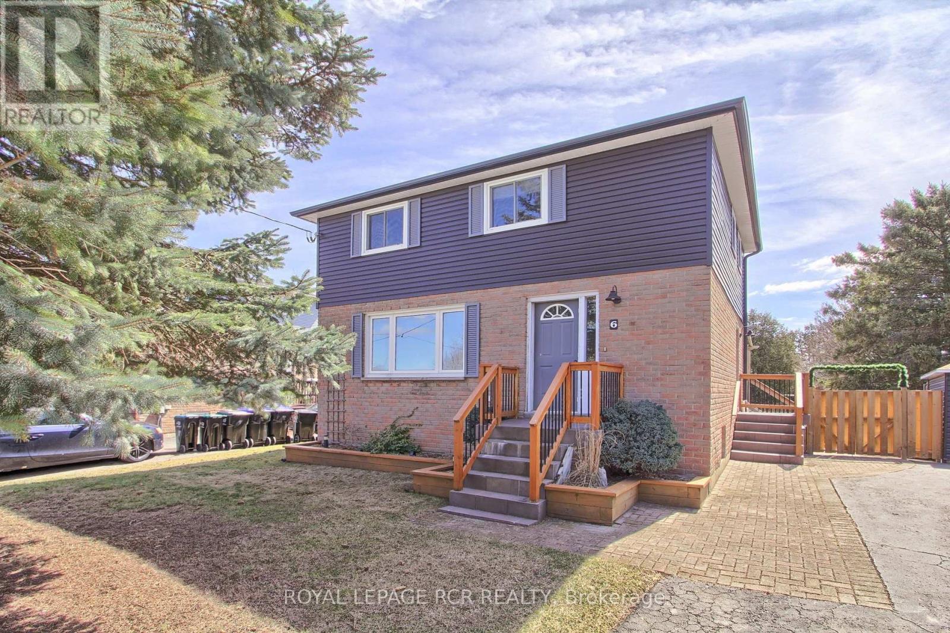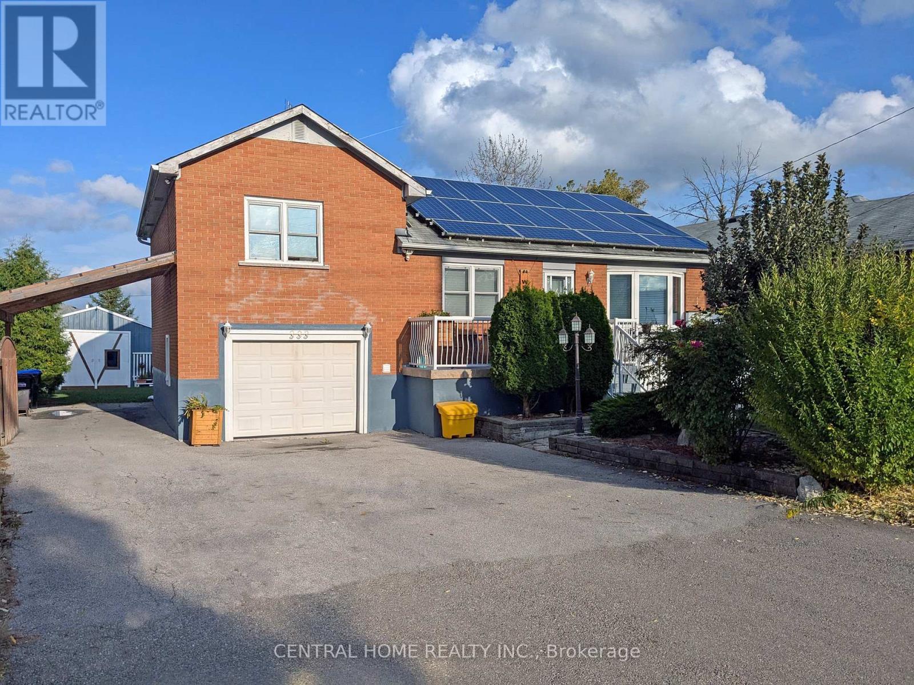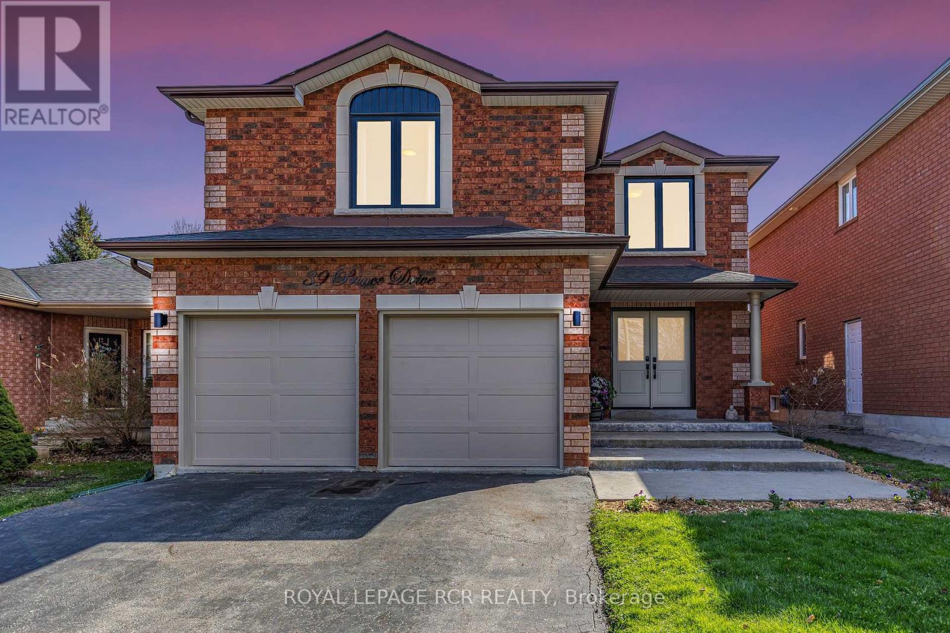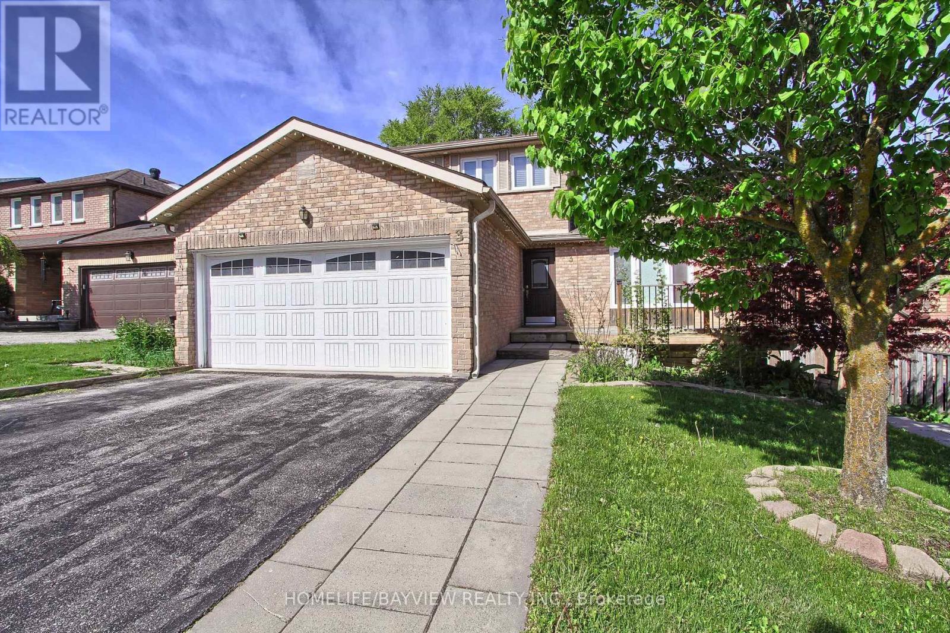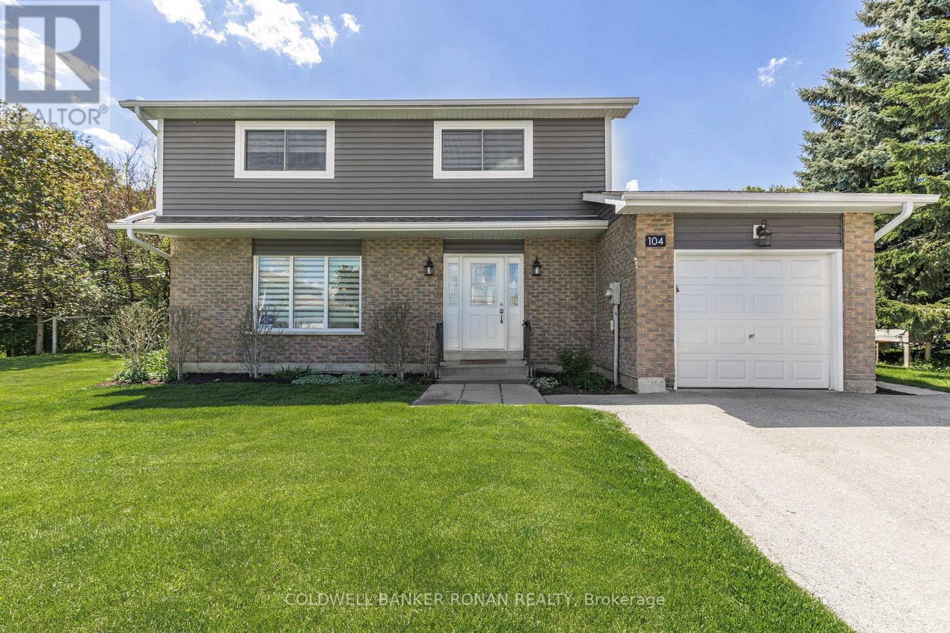Free account required
Unlock the full potential of your property search with a free account! Here's what you'll gain immediate access to:
- Exclusive Access to Every Listing
- Personalized Search Experience
- Favorite Properties at Your Fingertips
- Stay Ahead with Email Alerts
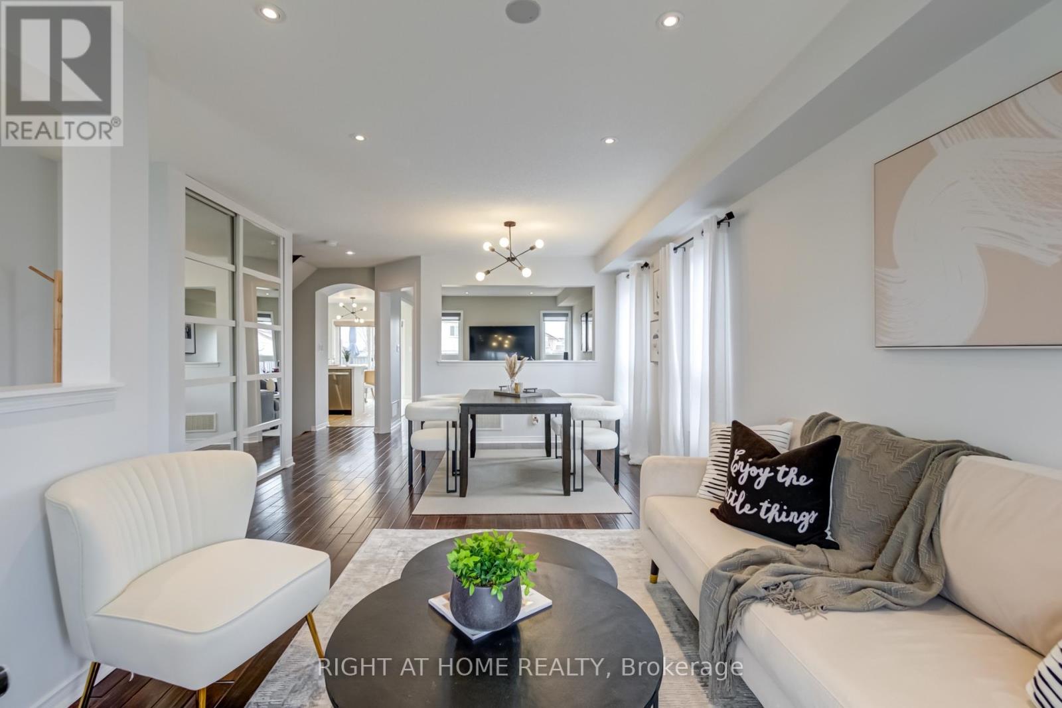
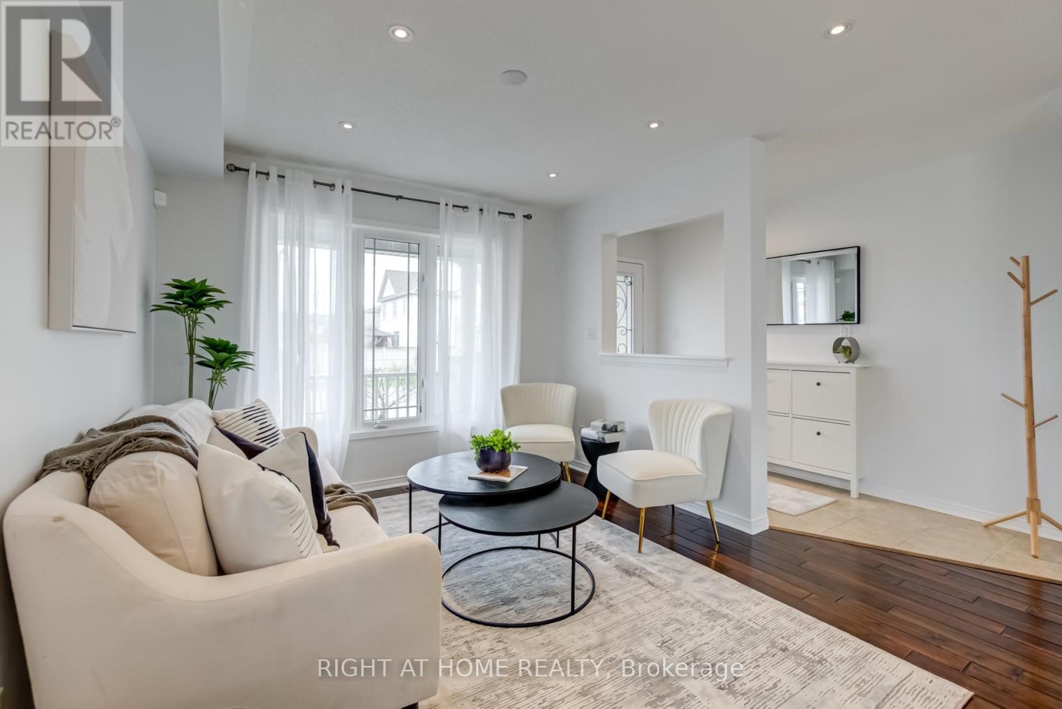
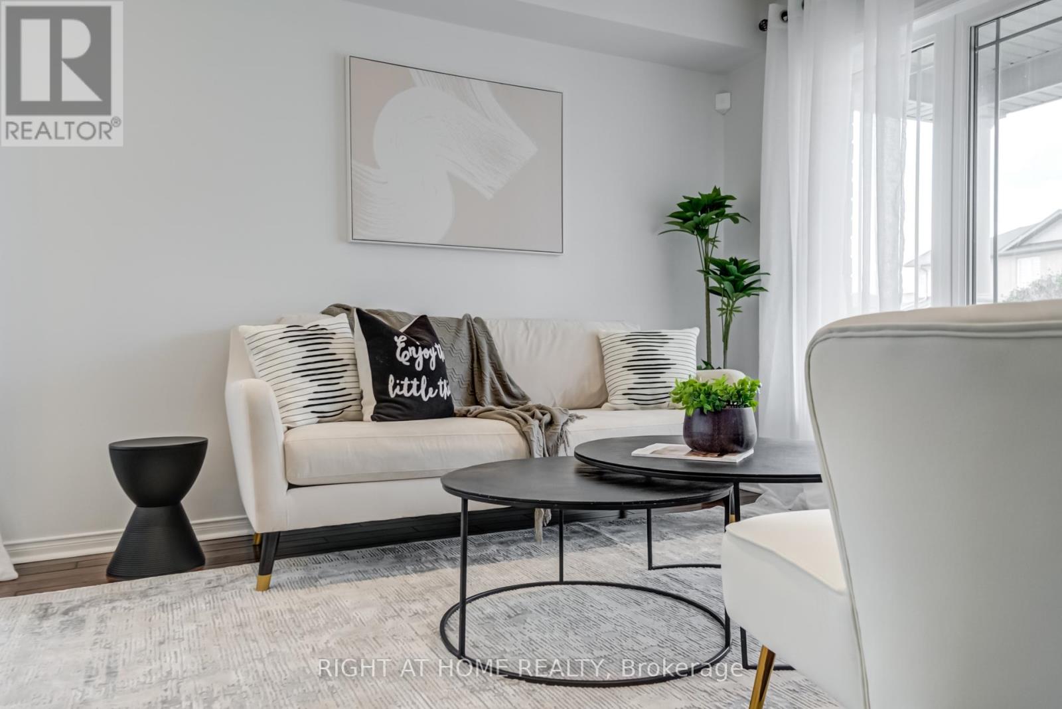
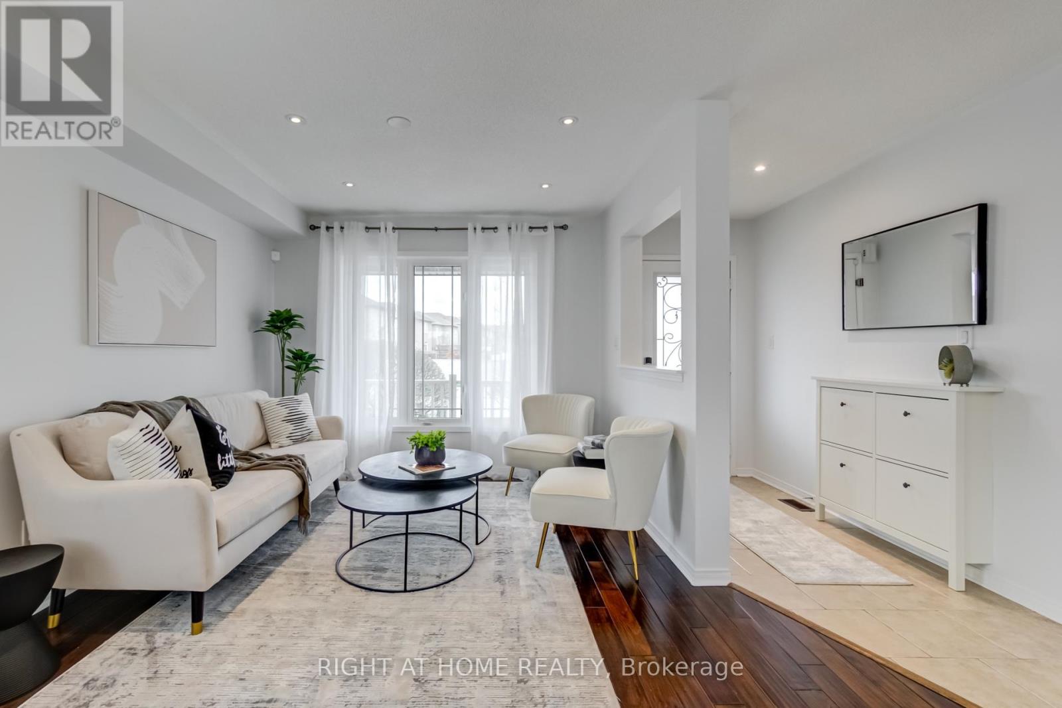
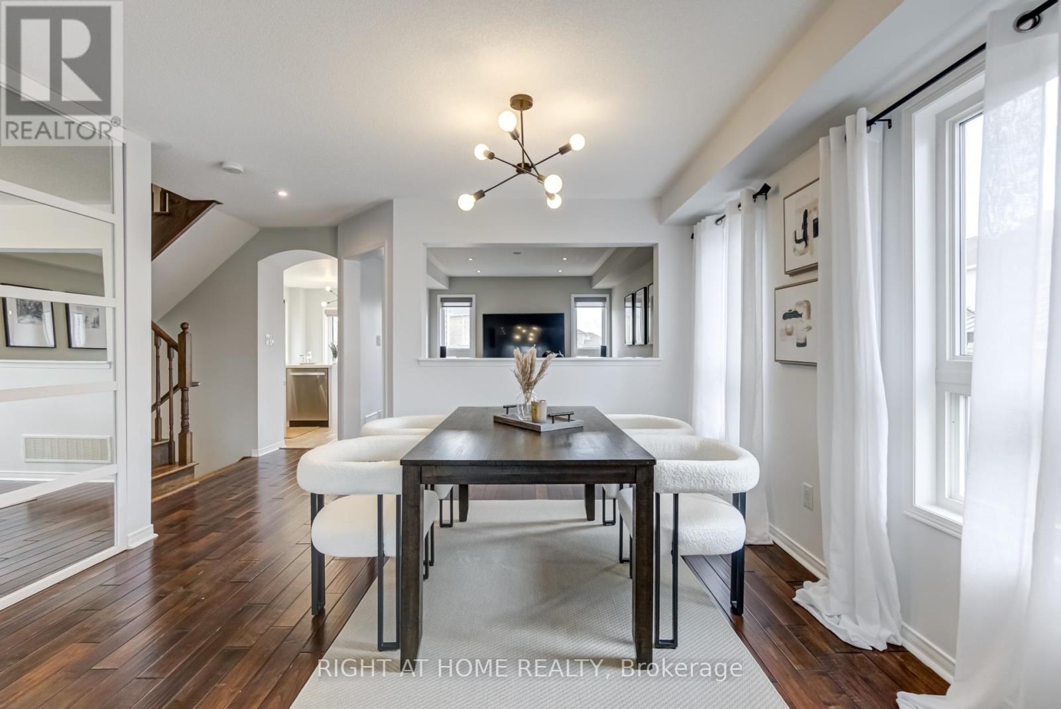
$960,000
829 MILLER PARK AVENUE
Bradford West Gwillimbury, Ontario, Ontario, L3Z0L7
MLS® Number: N12179909
Property description
Beautiful, move-in-ready home with a partially finished basement to customize to your hearts content set on a premium 139 foot deep lot situated in one of Bradfords most sought-after neighborhoods. Boasting just under 2,000 sq ft of living space and 3 spacious bedrooms, this residence offers the ideal blend of comfort and contemporary design. Freshly painted and featuring new light fixtures and pot lights, this home exudes warmth and brightness from the moment you walk in. The renovated kitchen is a standout feature, offering modern finishes, sleek cabinetry, and plenty of space for cooking and entertaining. An open-concept layout connects the sunlit living room, elegant dining area, and inviting family room perfect for both entertaining and relaxing. Step outside to your own private oasis: a large, pool size lush backyard thats perfect for summer barbecues, family gatherings, or simply relaxing under the stars. The unfinished basement is a blank canvas ready for your personal touch - the possibilities are endless! Located in a family-friendly neighbourhood, just minutes from schools, parks, community centre, restaurants, grocery stores, and quick access to the highway.You will not be disappointed!
Building information
Type
*****
Age
*****
Appliances
*****
Basement Development
*****
Basement Type
*****
Construction Style Attachment
*****
Cooling Type
*****
Exterior Finish
*****
Flooring Type
*****
Foundation Type
*****
Half Bath Total
*****
Heating Fuel
*****
Heating Type
*****
Size Interior
*****
Stories Total
*****
Utility Water
*****
Land information
Amenities
*****
Fence Type
*****
Sewer
*****
Size Depth
*****
Size Frontage
*****
Size Irregular
*****
Size Total
*****
Rooms
Main level
Eating area
*****
Kitchen
*****
Family room
*****
Dining room
*****
Living room
*****
Second level
Bedroom 3
*****
Bedroom 2
*****
Primary Bedroom
*****
Main level
Eating area
*****
Kitchen
*****
Family room
*****
Dining room
*****
Living room
*****
Second level
Bedroom 3
*****
Bedroom 2
*****
Primary Bedroom
*****
Main level
Eating area
*****
Kitchen
*****
Family room
*****
Dining room
*****
Living room
*****
Second level
Bedroom 3
*****
Bedroom 2
*****
Primary Bedroom
*****
Main level
Eating area
*****
Kitchen
*****
Family room
*****
Dining room
*****
Living room
*****
Second level
Bedroom 3
*****
Bedroom 2
*****
Primary Bedroom
*****
Courtesy of RIGHT AT HOME REALTY
Book a Showing for this property
Please note that filling out this form you'll be registered and your phone number without the +1 part will be used as a password.

