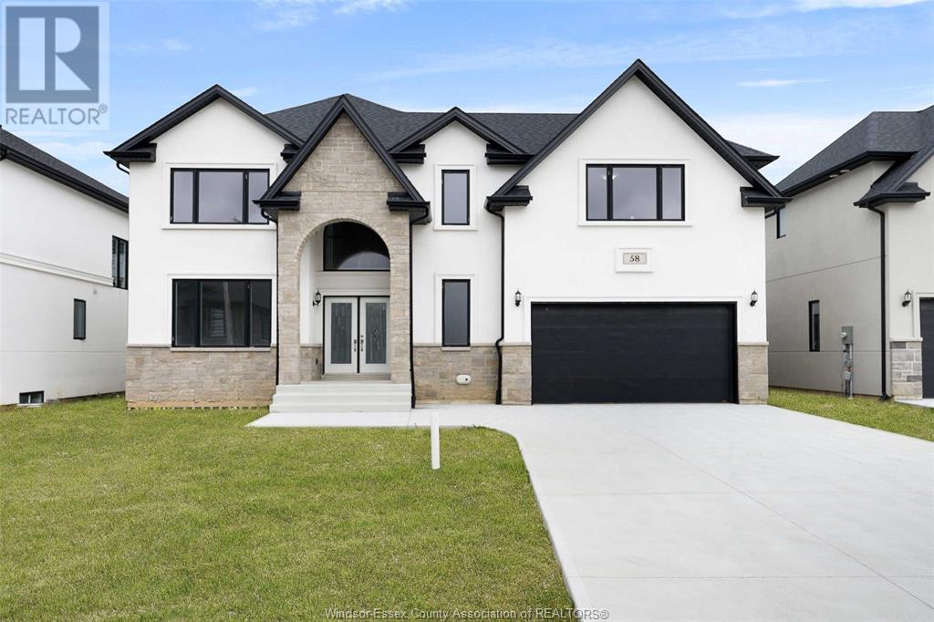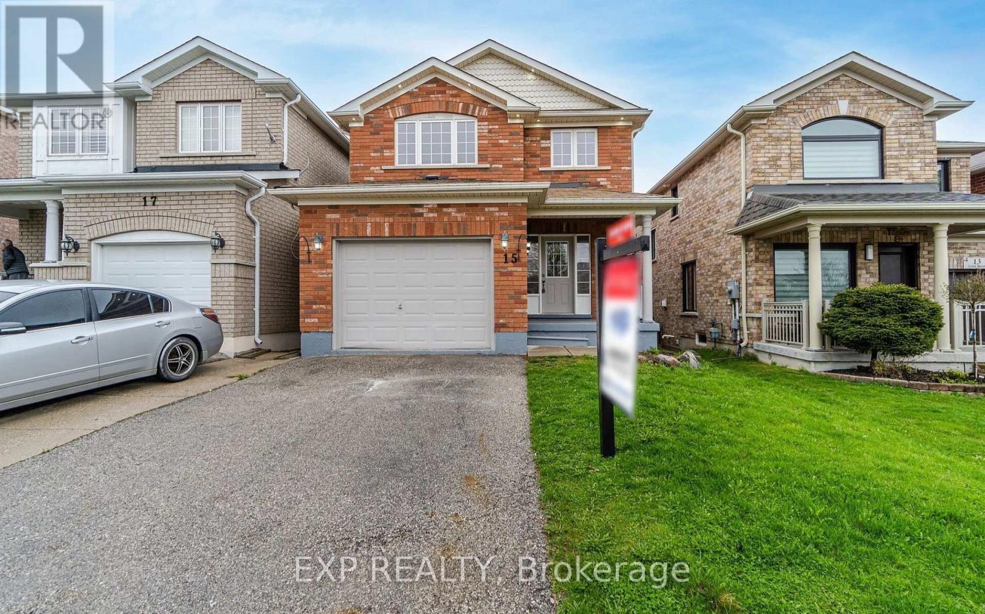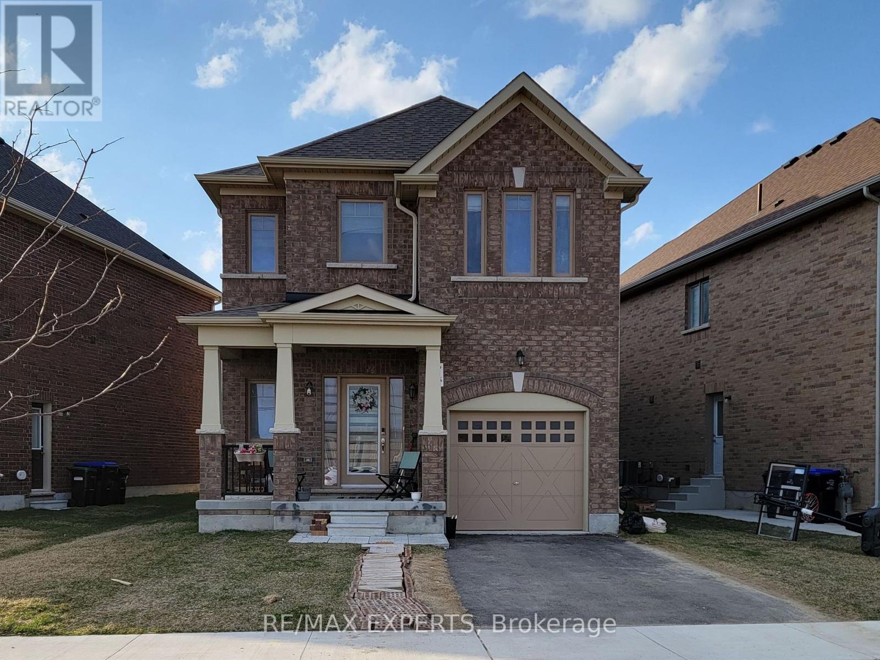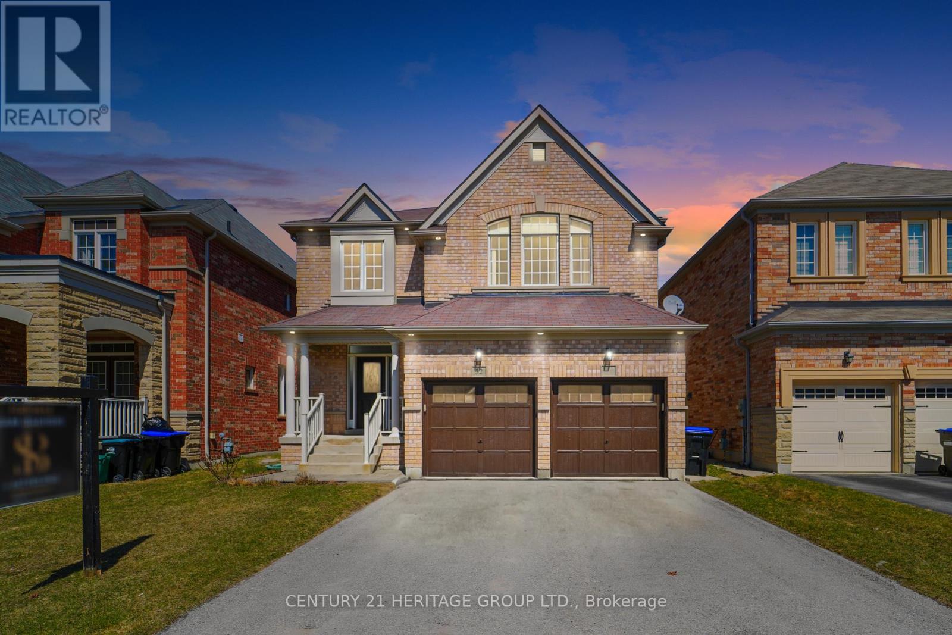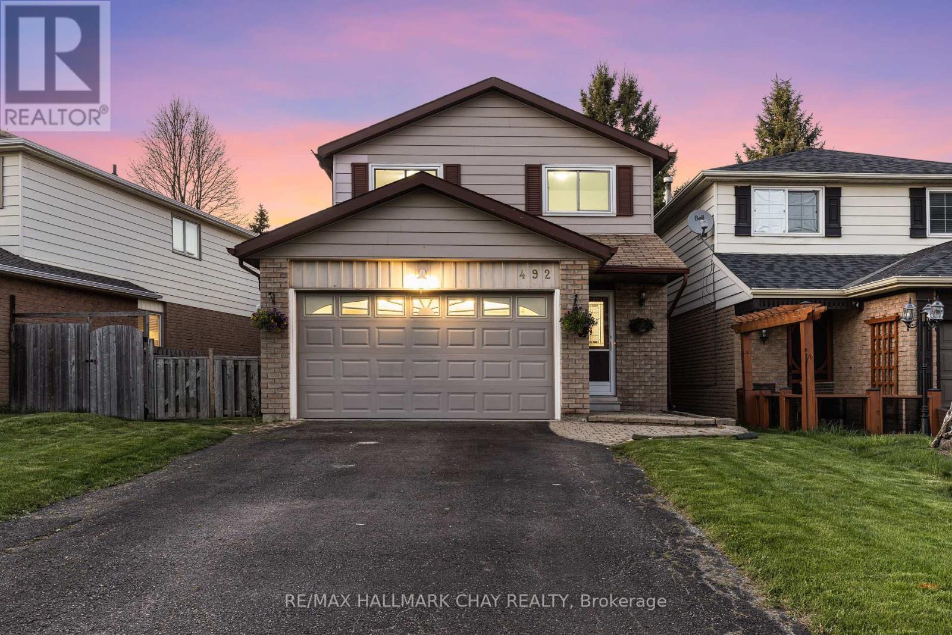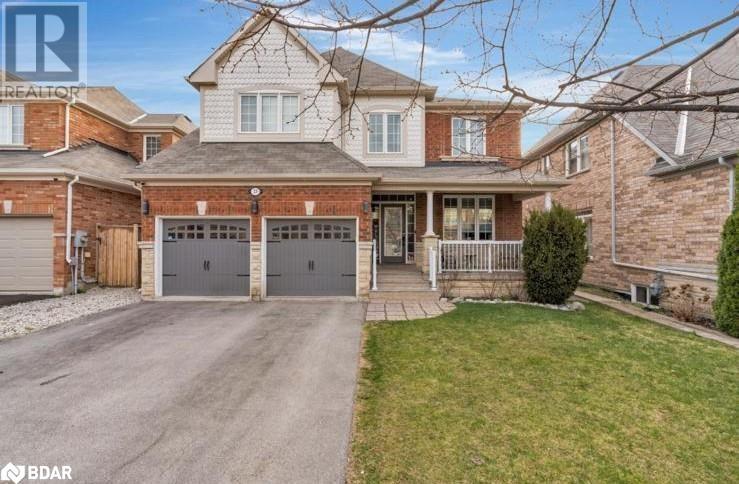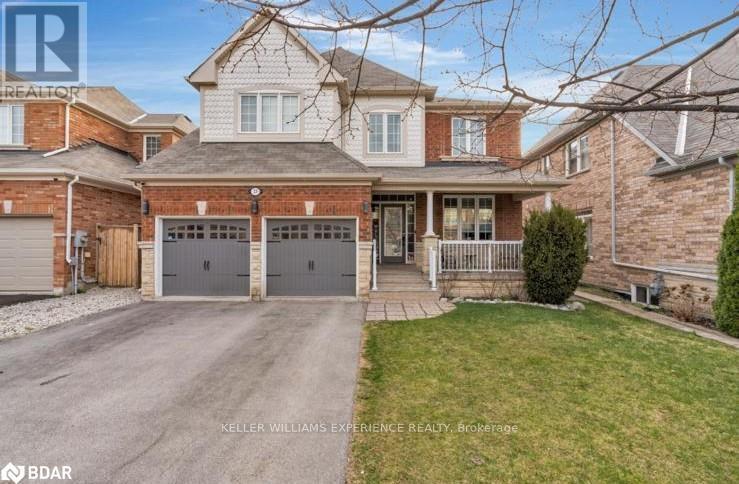Free account required
Unlock the full potential of your property search with a free account! Here's what you'll gain immediate access to:
- Exclusive Access to Every Listing
- Personalized Search Experience
- Favorite Properties at Your Fingertips
- Stay Ahead with Email Alerts
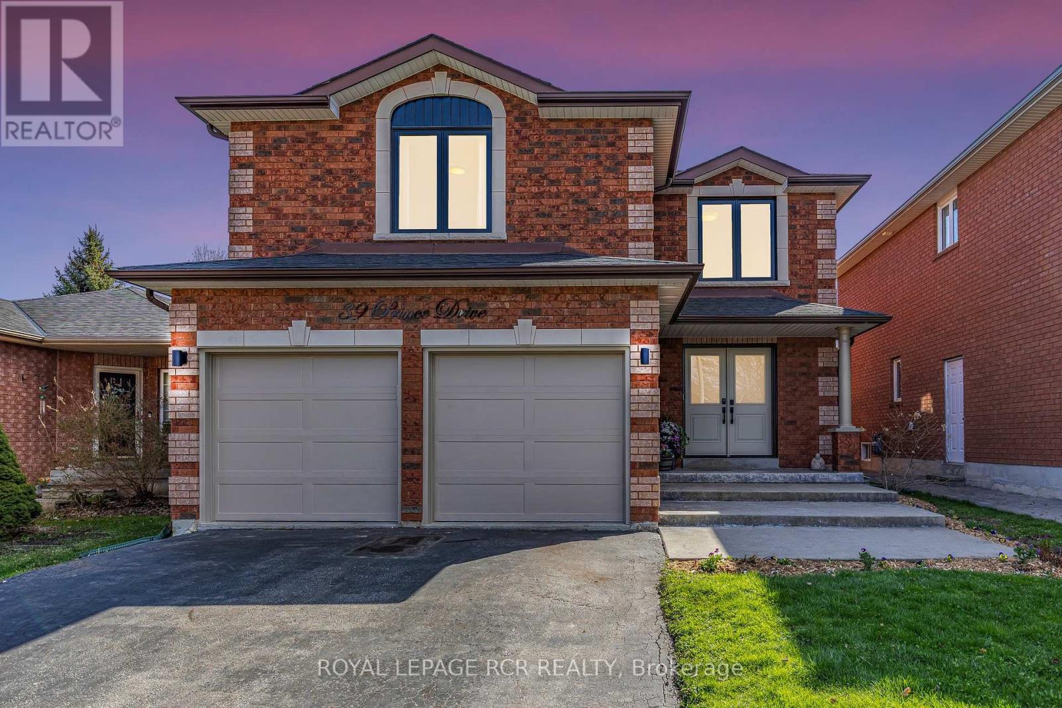
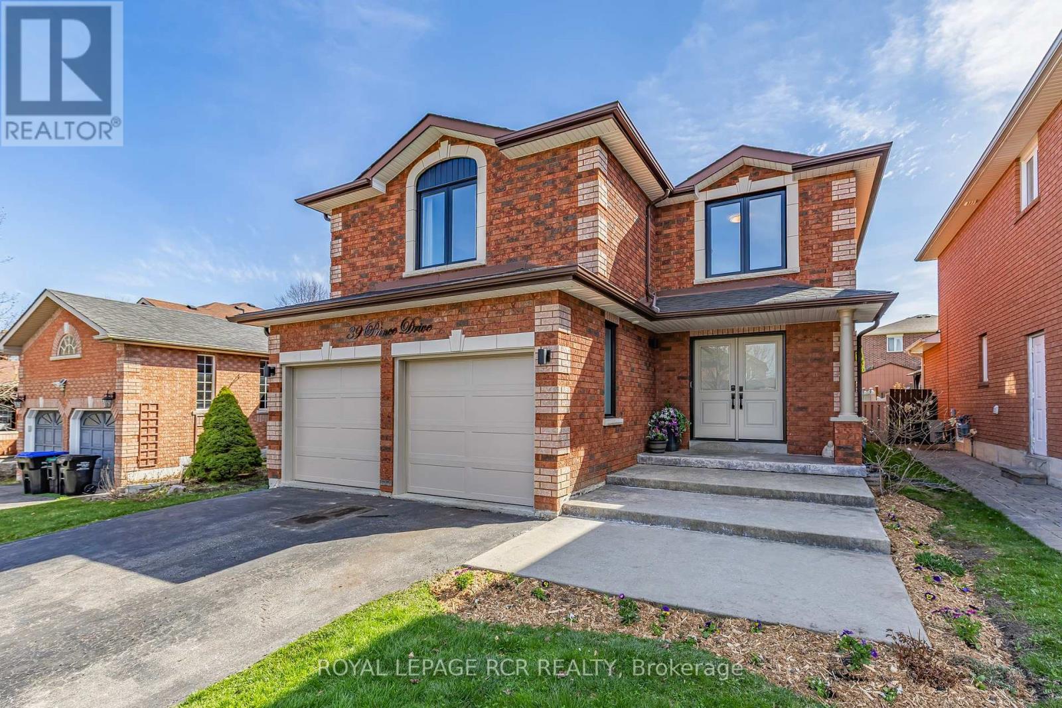
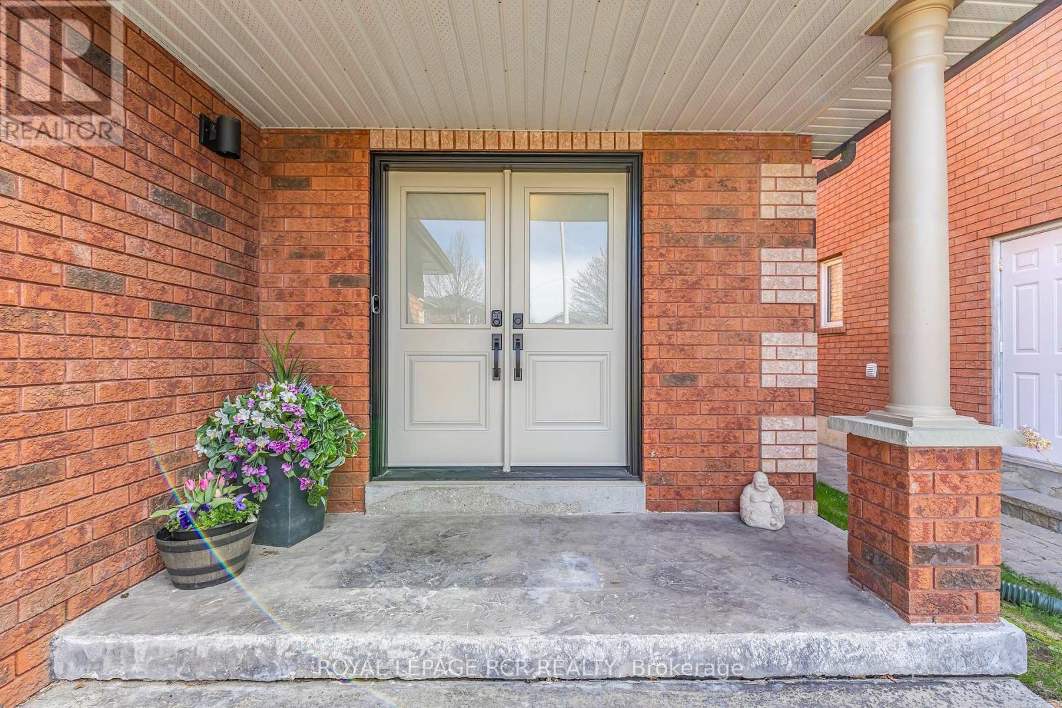
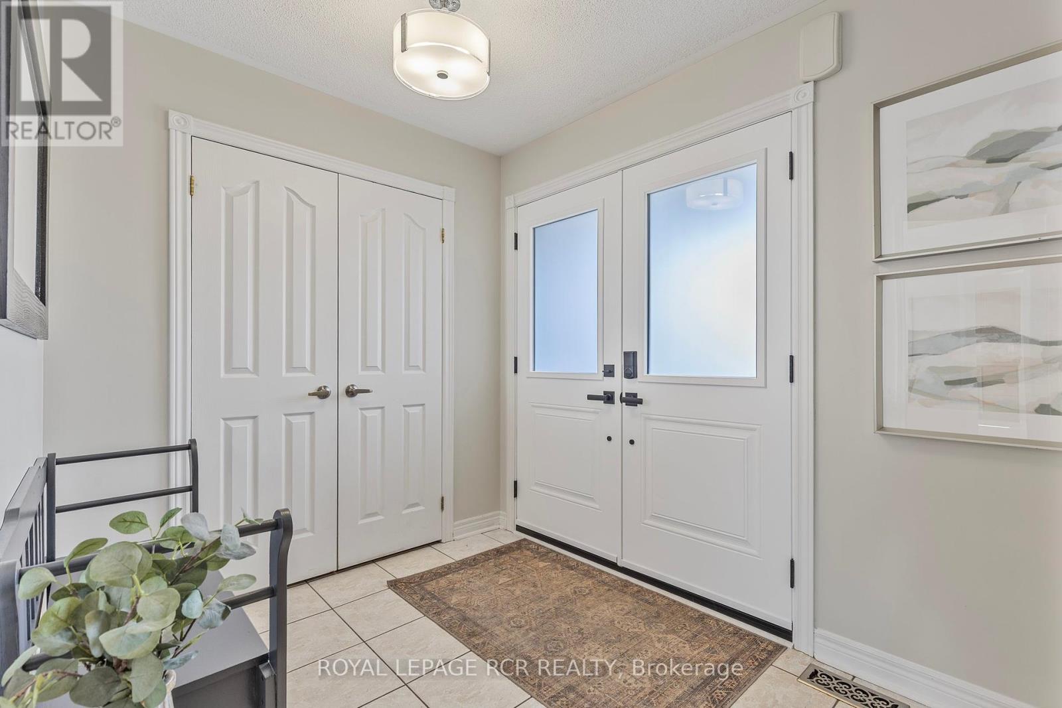
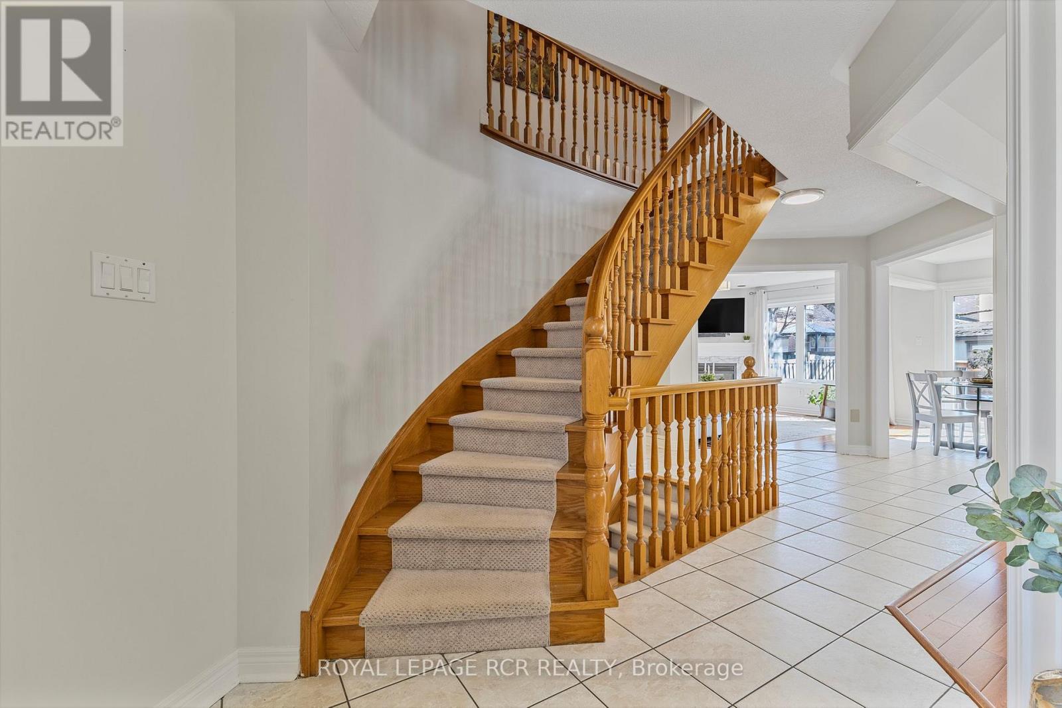
$1,095,000
39 PRINCE DRIVE
Bradford West Gwillimbury, Ontario, Ontario, L3Z3B6
MLS® Number: N12119903
Property description
39 Prince Drive. A fabulous house in a fabulous location. A well maintained family home in the heart of Bradford. This house has an open concept kitchen/ living room and a formal dining room on the main floor, upstairs the 4 bedrooms are bright and spacious. The primary has a 5pc ensuite and walk in closet. Downstairs, find the finished basement with a family room/ gym, a 2 pc bathroom and an office for those who work at home. Heading outside from the kitchen, find yourself on a large deck (2020), large enough for summer get togethers with the whole family. Add to that a garden shed and best of all, to my mind, a beautiful maple tree. To complete the offering there is a two car garage and parking for 4 other vehicles. Prince Drive is centrally located close to schools, parks and trails. Close enough that one can walk to nearby library, fitness centre, and grocery stores. New windows and doors Nov 2024, new Frigidaire stainless refrigerator 2025, stove 2020, dishwasher 2019, roof 2019, furnace 2020, garage doors 2021.
Building information
Type
*****
Age
*****
Amenities
*****
Appliances
*****
Basement Development
*****
Basement Type
*****
Construction Status
*****
Construction Style Attachment
*****
Cooling Type
*****
Exterior Finish
*****
Fireplace Present
*****
Flooring Type
*****
Foundation Type
*****
Half Bath Total
*****
Heating Fuel
*****
Heating Type
*****
Size Interior
*****
Stories Total
*****
Utility Water
*****
Land information
Amenities
*****
Fence Type
*****
Sewer
*****
Size Depth
*****
Size Frontage
*****
Size Irregular
*****
Size Total
*****
Rooms
Main level
Living room
*****
Dining room
*****
Kitchen
*****
Basement
Family room
*****
Second level
Bedroom 4
*****
Bedroom 3
*****
Bedroom 2
*****
Primary Bedroom
*****
Main level
Living room
*****
Dining room
*****
Kitchen
*****
Basement
Family room
*****
Second level
Bedroom 4
*****
Bedroom 3
*****
Bedroom 2
*****
Primary Bedroom
*****
Main level
Living room
*****
Dining room
*****
Kitchen
*****
Basement
Family room
*****
Second level
Bedroom 4
*****
Bedroom 3
*****
Bedroom 2
*****
Primary Bedroom
*****
Main level
Living room
*****
Dining room
*****
Kitchen
*****
Basement
Family room
*****
Second level
Bedroom 4
*****
Bedroom 3
*****
Bedroom 2
*****
Primary Bedroom
*****
Courtesy of ROYAL LEPAGE RCR REALTY
Book a Showing for this property
Please note that filling out this form you'll be registered and your phone number without the +1 part will be used as a password.
