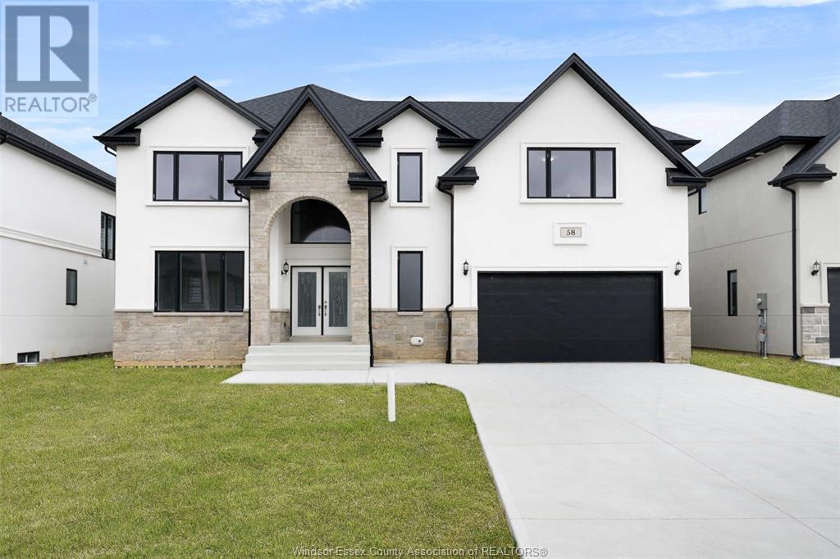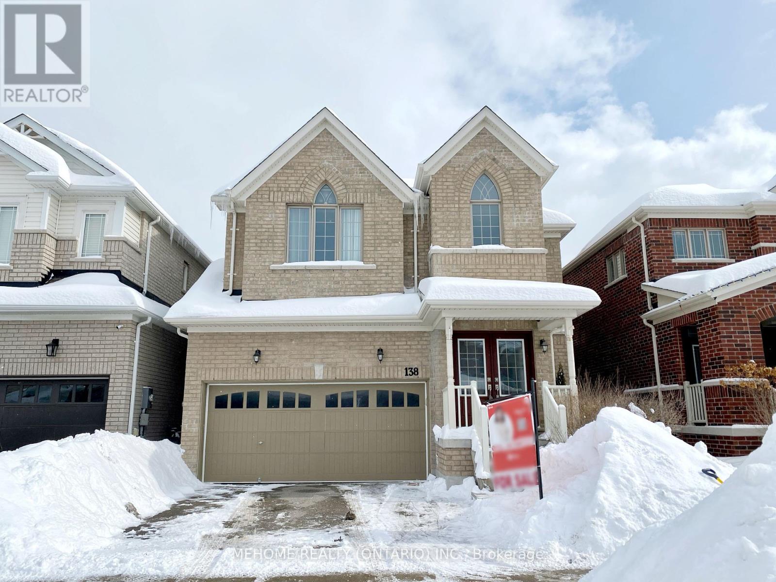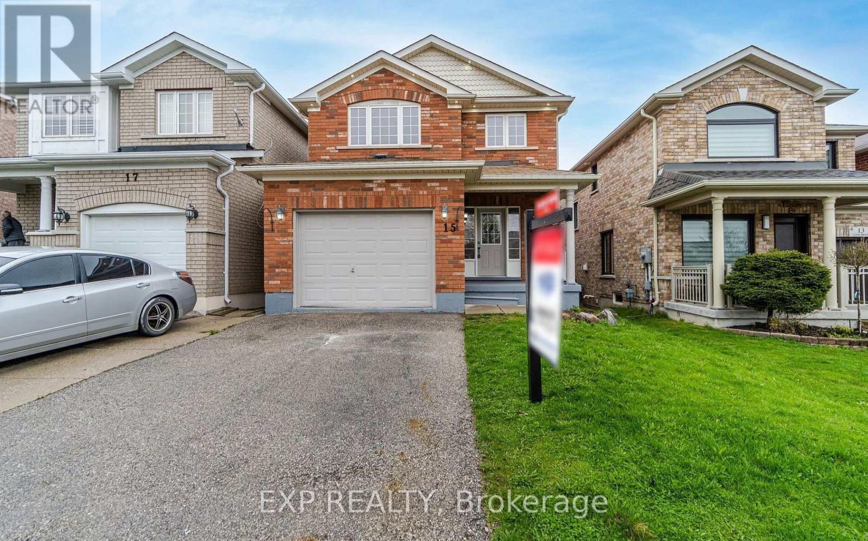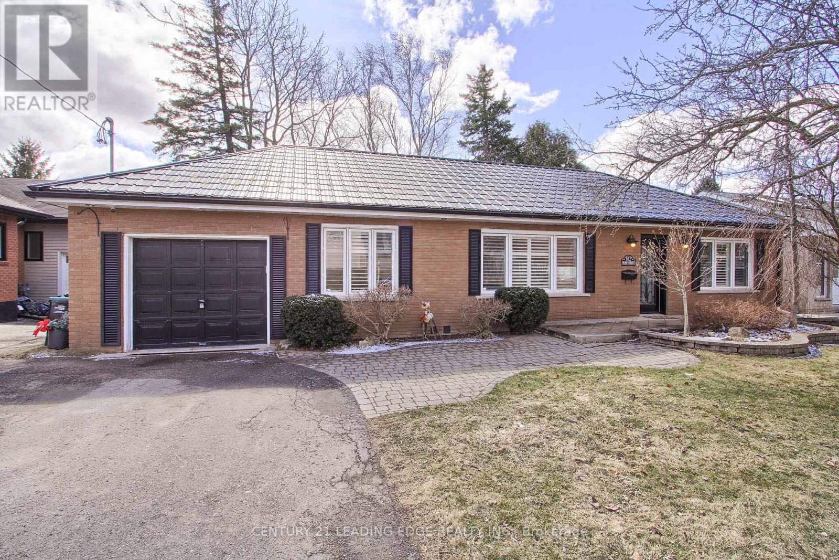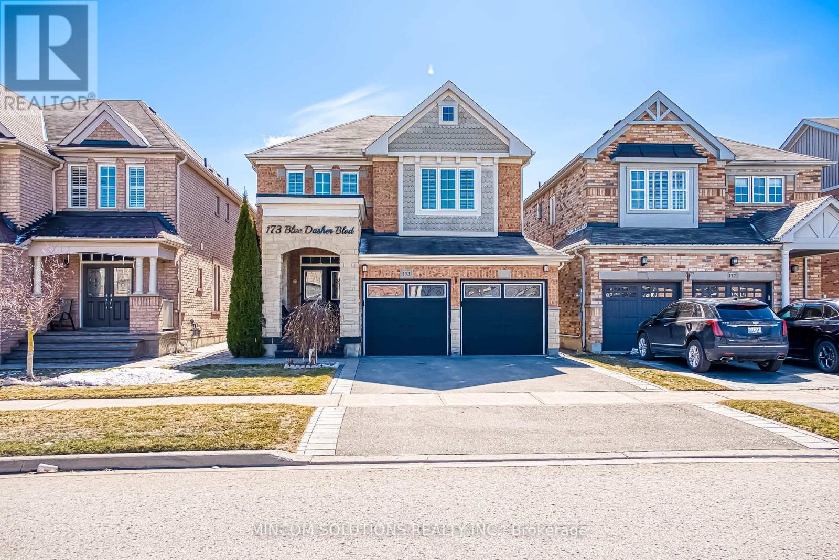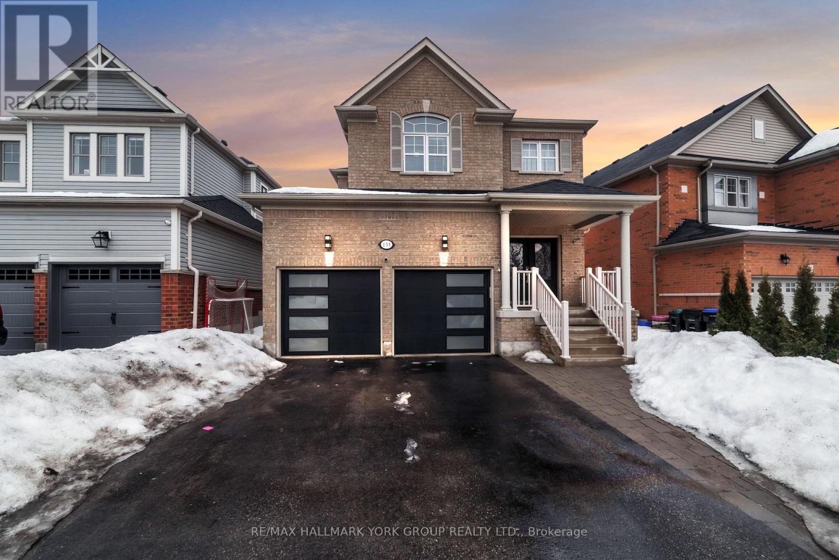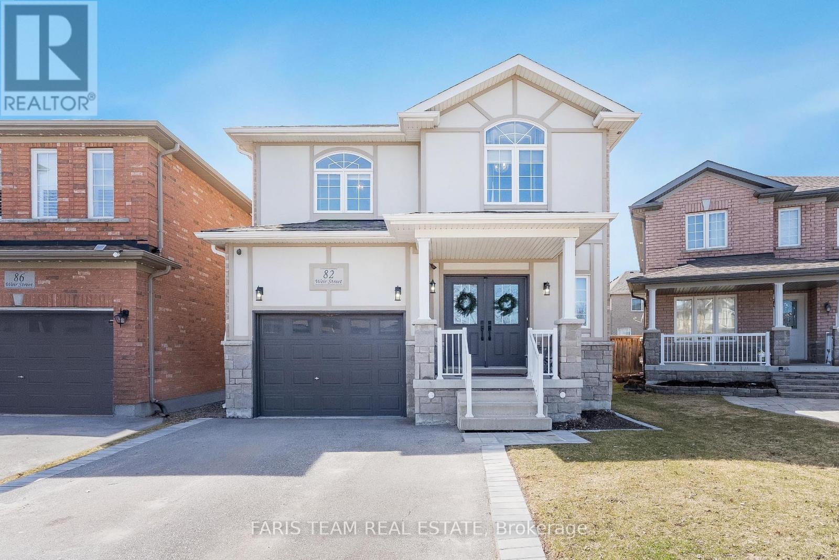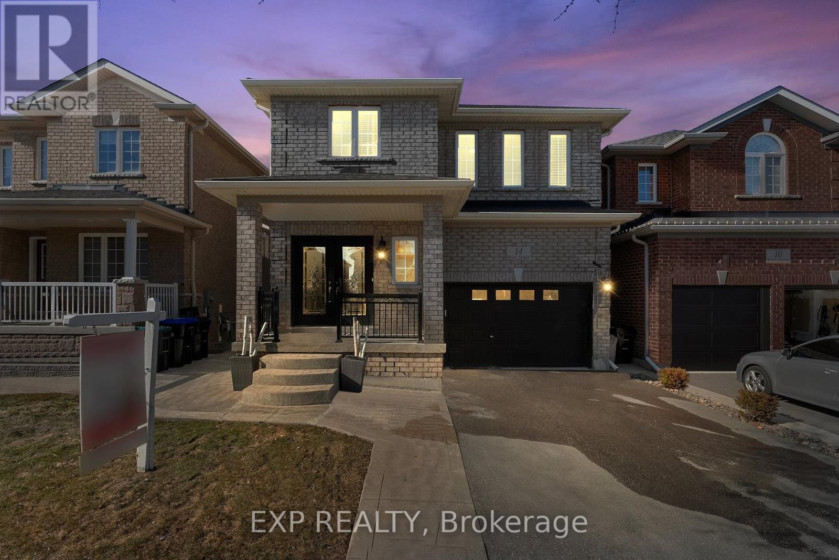Free account required
Unlock the full potential of your property search with a free account! Here's what you'll gain immediate access to:
- Exclusive Access to Every Listing
- Personalized Search Experience
- Favorite Properties at Your Fingertips
- Stay Ahead with Email Alerts

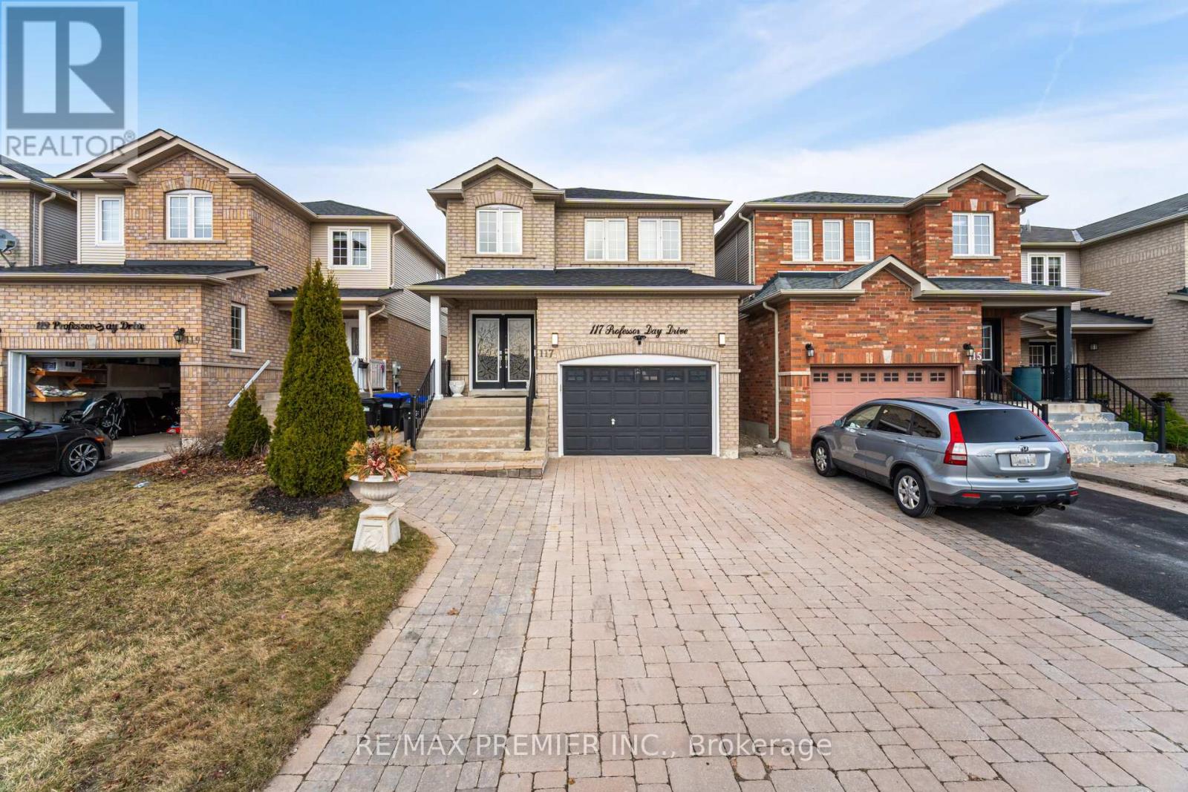
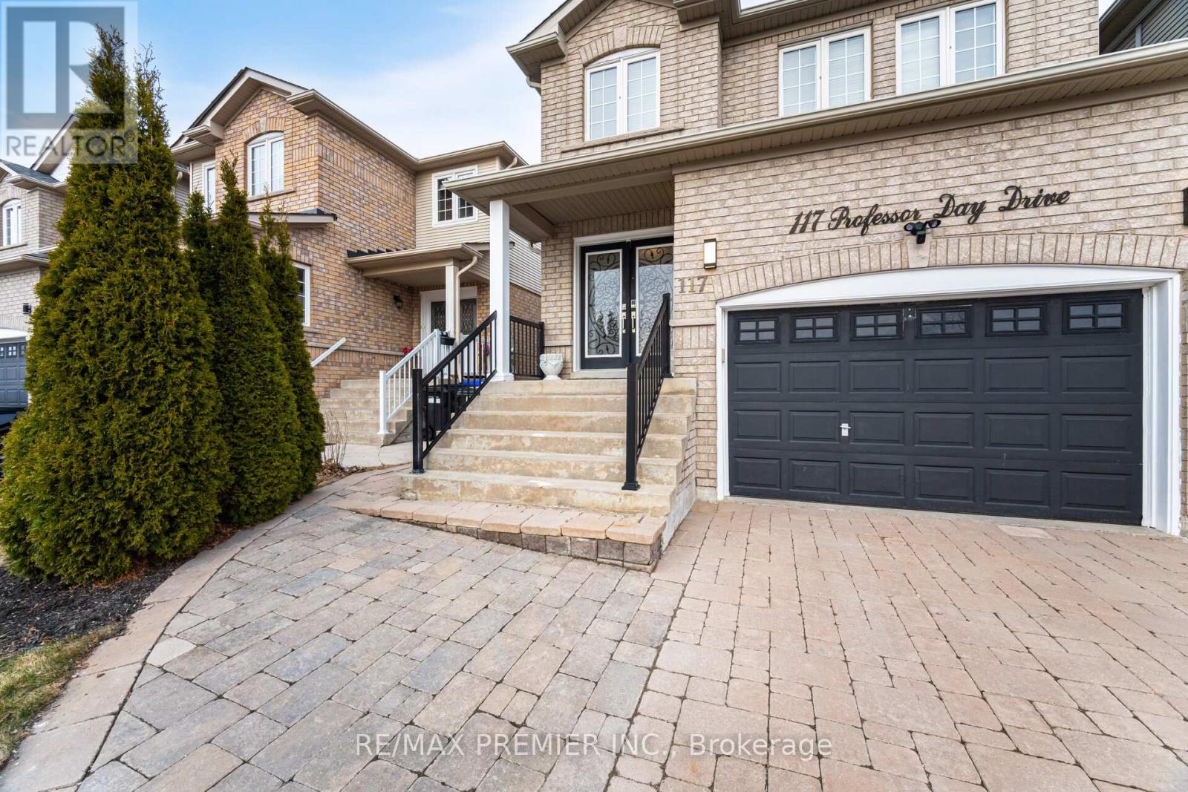
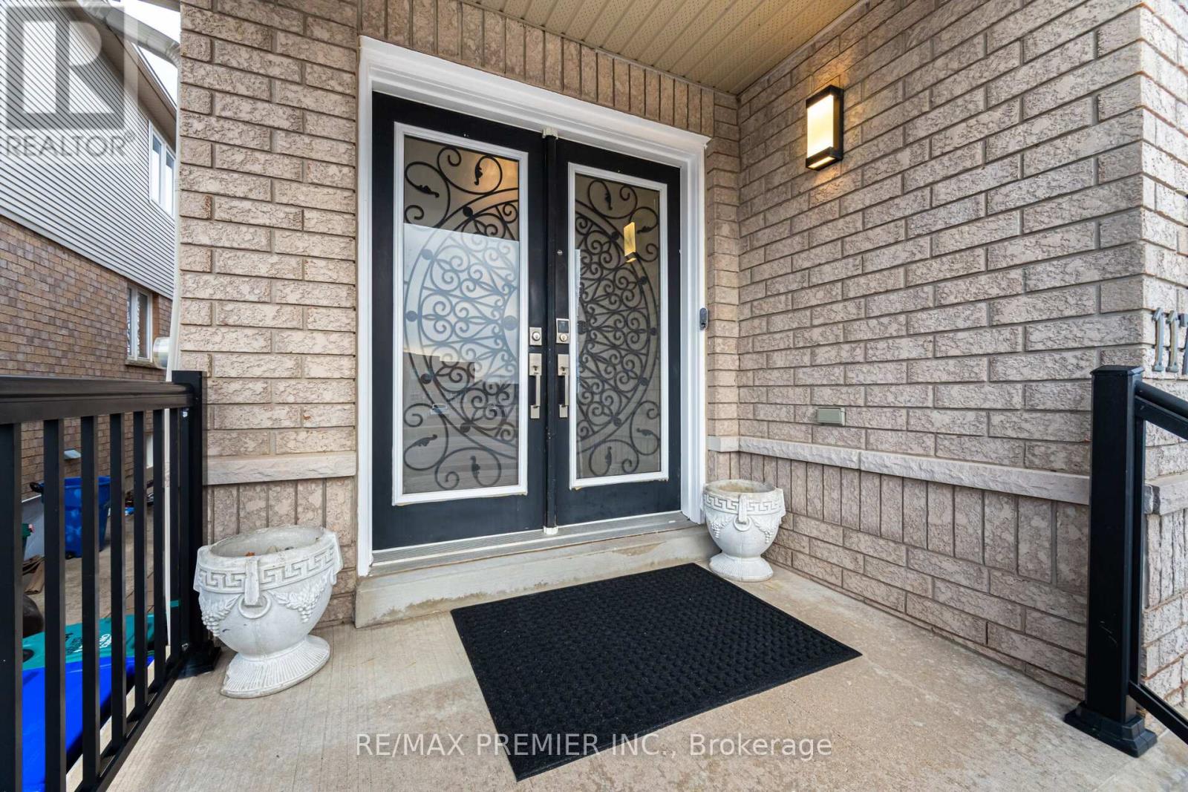
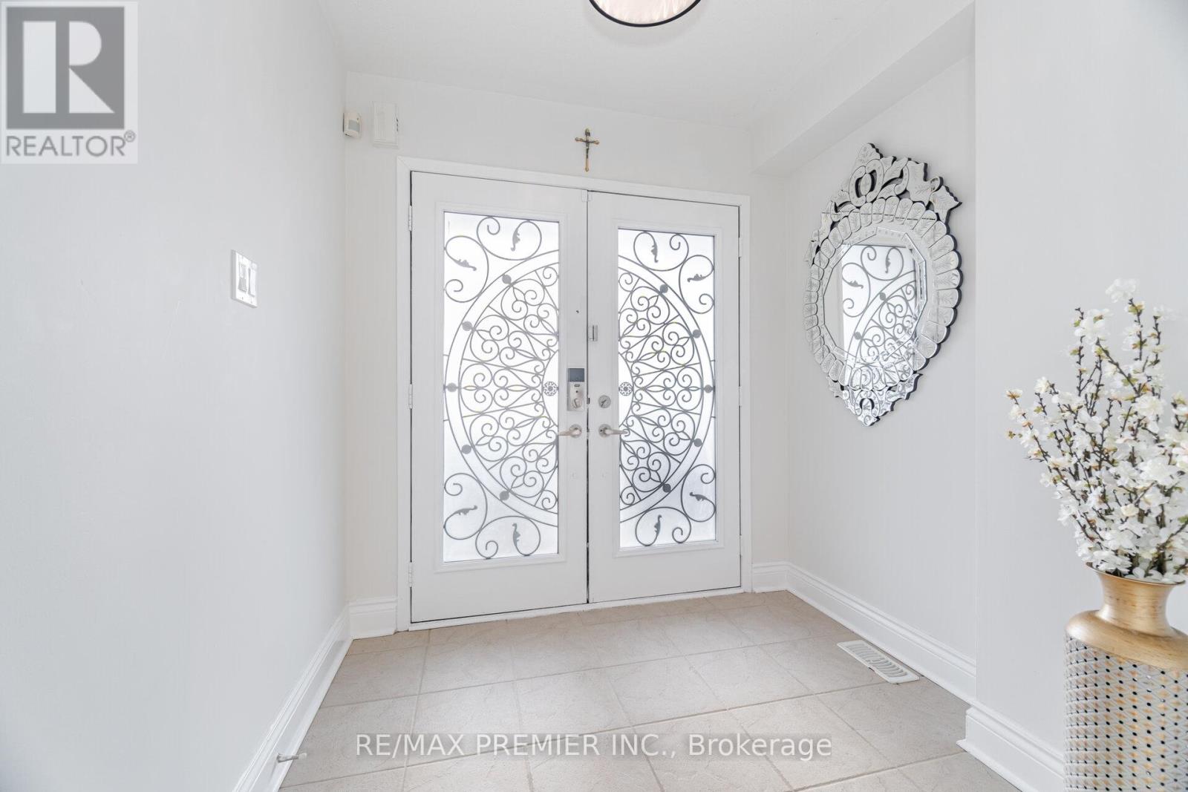
$1,120,000
117 PROFESSOR DAY DRIVE
Bradford West Gwillimbury, Ontario, Ontario, L3Z3C1
MLS® Number: N12124188
Property description
Step into this Beautiful 4 +1 Bedroom Home located in the Heart of Bradford Open-Concept Layout featuring a Family room & a Dining area, Kitchen with Stainless Appliances, Hardwood Floors Throughout, New Roof July 2024. Interlock Driveway. Interlock Driveway. Spacious Bedrooms. Large Master Bed W/Walk-In Closet W Custom Built Ins. Basement Is Finished with a Kitchen and with 1 Bedroom and a 3-piece bathroom and a Separate Access Through the Garage. Located in Desirable, Family Friendly & Safe Neighborhood. This Home is Perfect for Families seeking a New Chapter, New Memories or For Investors. This home is Well Maintained and cared for. Close to Schools, parks, shopping grocery stores, restaurants, community Centre, library and transit, Hwy 400 and much more!
Building information
Type
*****
Appliances
*****
Basement Features
*****
Basement Type
*****
Construction Style Attachment
*****
Cooling Type
*****
Exterior Finish
*****
Flooring Type
*****
Foundation Type
*****
Half Bath Total
*****
Heating Fuel
*****
Heating Type
*****
Size Interior
*****
Stories Total
*****
Utility Water
*****
Land information
Sewer
*****
Size Depth
*****
Size Frontage
*****
Size Irregular
*****
Size Total
*****
Rooms
Main level
Eating area
*****
Eating area
*****
Family room
*****
Family room
*****
Basement
Bedroom
*****
Recreational, Games room
*****
Second level
Bedroom 4
*****
Bedroom 3
*****
Bedroom 2
*****
Primary Bedroom
*****
Main level
Eating area
*****
Eating area
*****
Family room
*****
Family room
*****
Basement
Bedroom
*****
Recreational, Games room
*****
Second level
Bedroom 4
*****
Bedroom 3
*****
Bedroom 2
*****
Primary Bedroom
*****
Main level
Eating area
*****
Eating area
*****
Family room
*****
Family room
*****
Basement
Bedroom
*****
Recreational, Games room
*****
Second level
Bedroom 4
*****
Bedroom 3
*****
Bedroom 2
*****
Primary Bedroom
*****
Main level
Eating area
*****
Eating area
*****
Family room
*****
Family room
*****
Basement
Bedroom
*****
Recreational, Games room
*****
Second level
Bedroom 4
*****
Bedroom 3
*****
Bedroom 2
*****
Primary Bedroom
*****
Main level
Eating area
*****
Eating area
*****
Family room
*****
Family room
*****
Basement
Bedroom
*****
Recreational, Games room
*****
Second level
Bedroom 4
*****
Bedroom 3
*****
Bedroom 2
*****
Primary Bedroom
*****
Courtesy of RE/MAX PREMIER INC.
Book a Showing for this property
Please note that filling out this form you'll be registered and your phone number without the +1 part will be used as a password.
