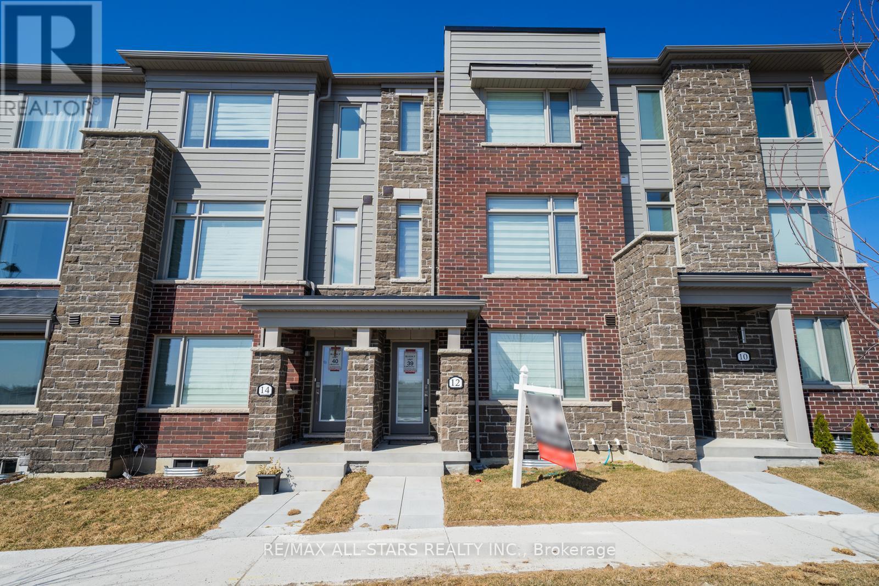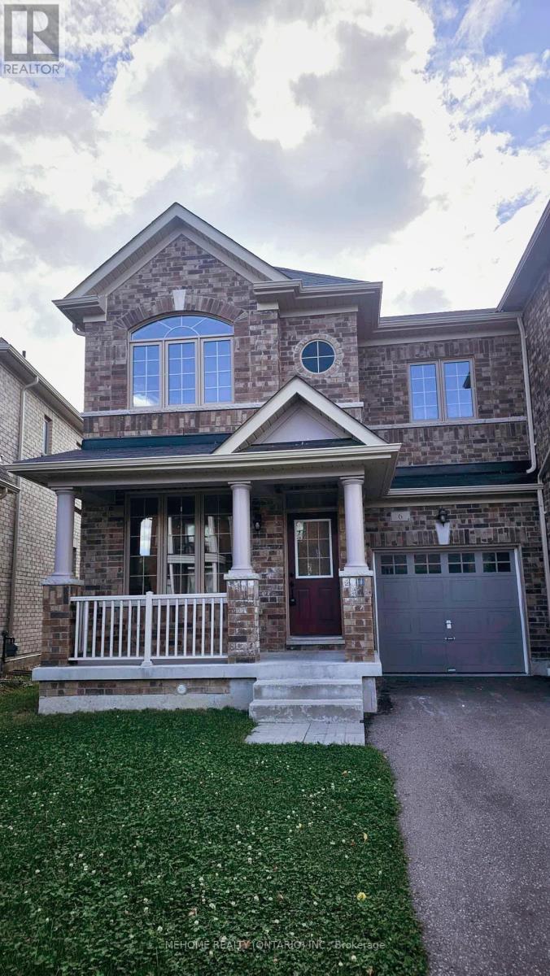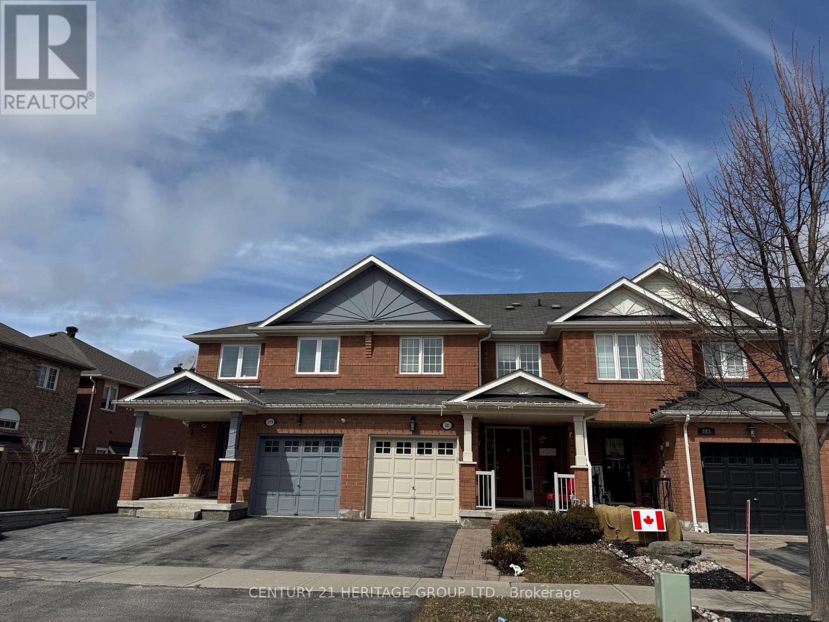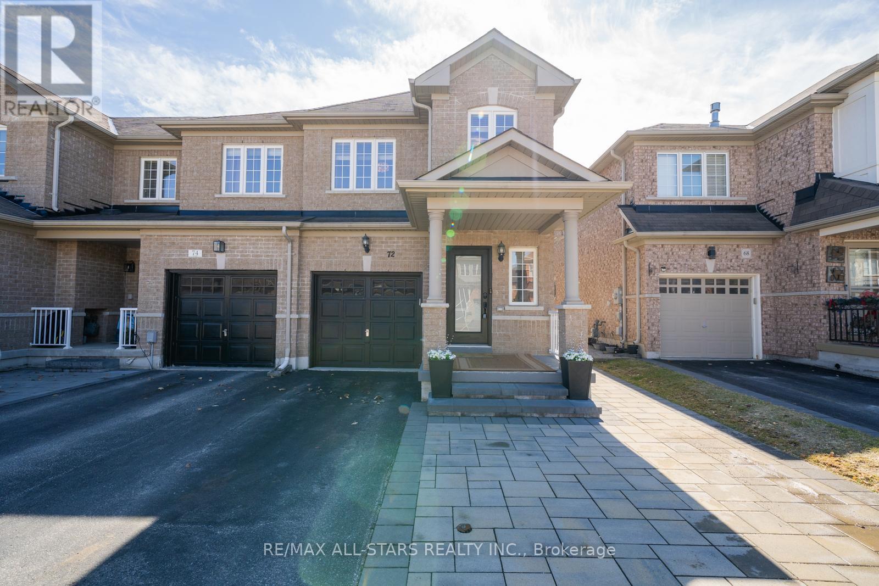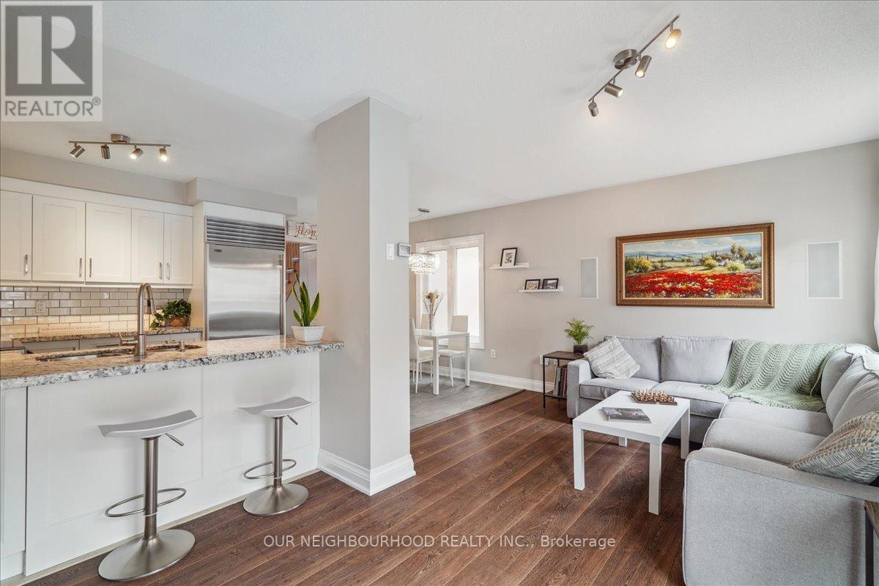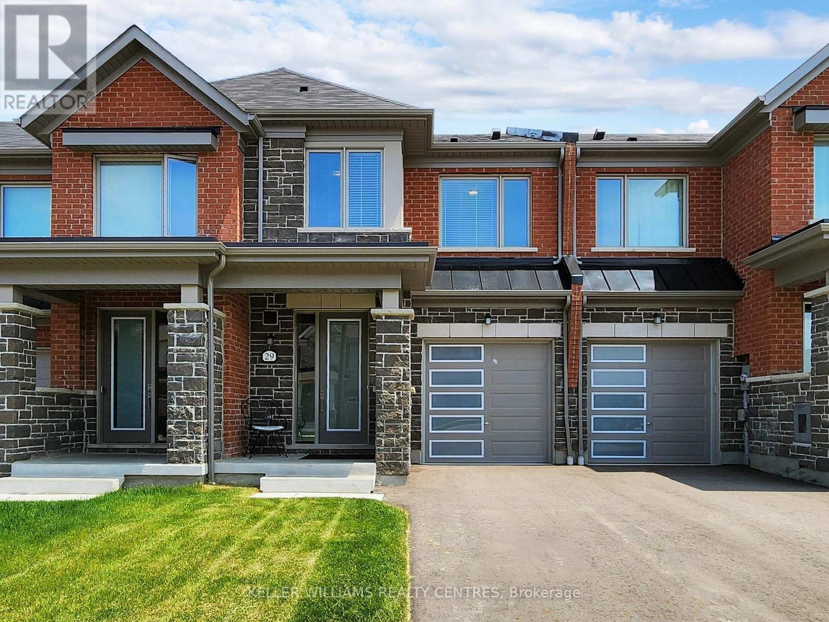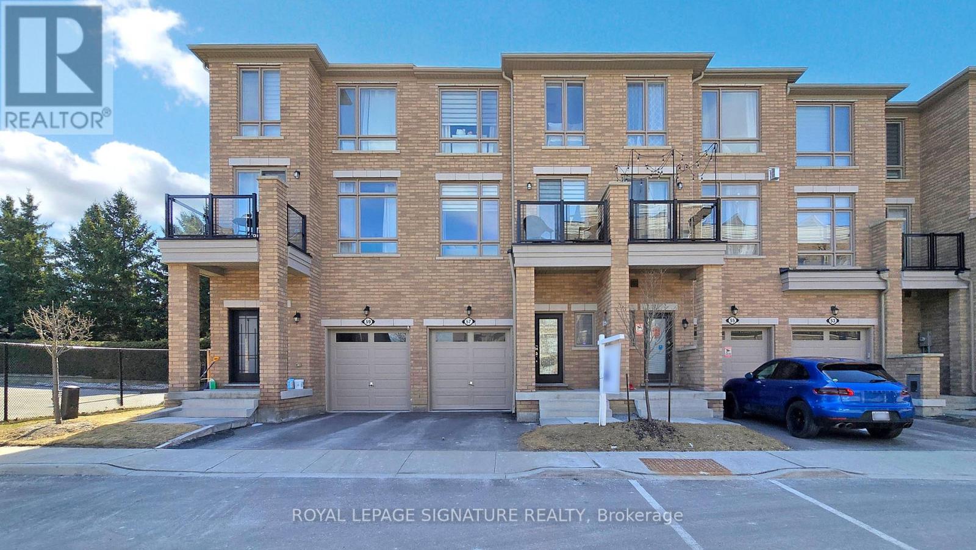Free account required
Unlock the full potential of your property search with a free account! Here's what you'll gain immediate access to:
- Exclusive Access to Every Listing
- Personalized Search Experience
- Favorite Properties at Your Fingertips
- Stay Ahead with Email Alerts
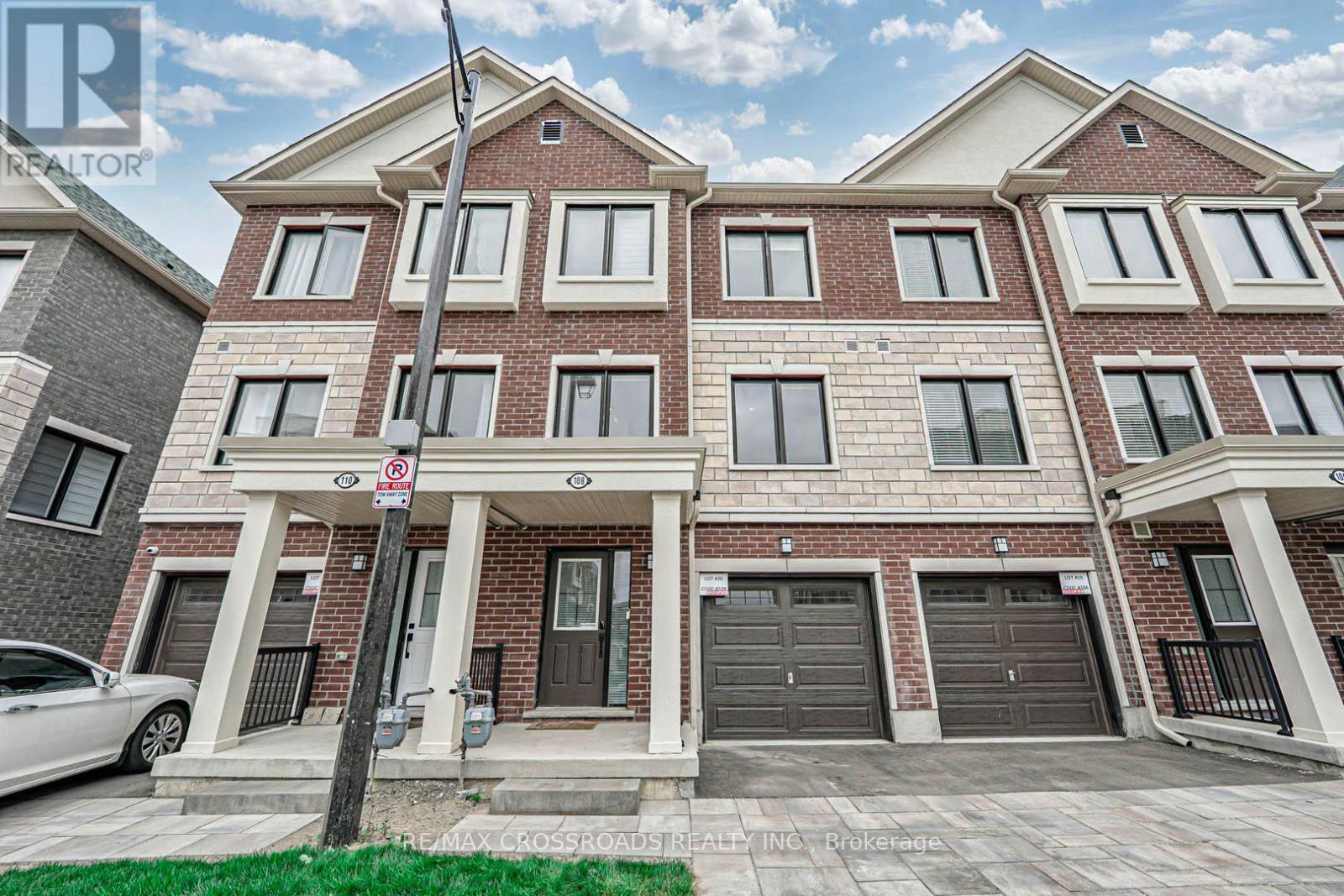

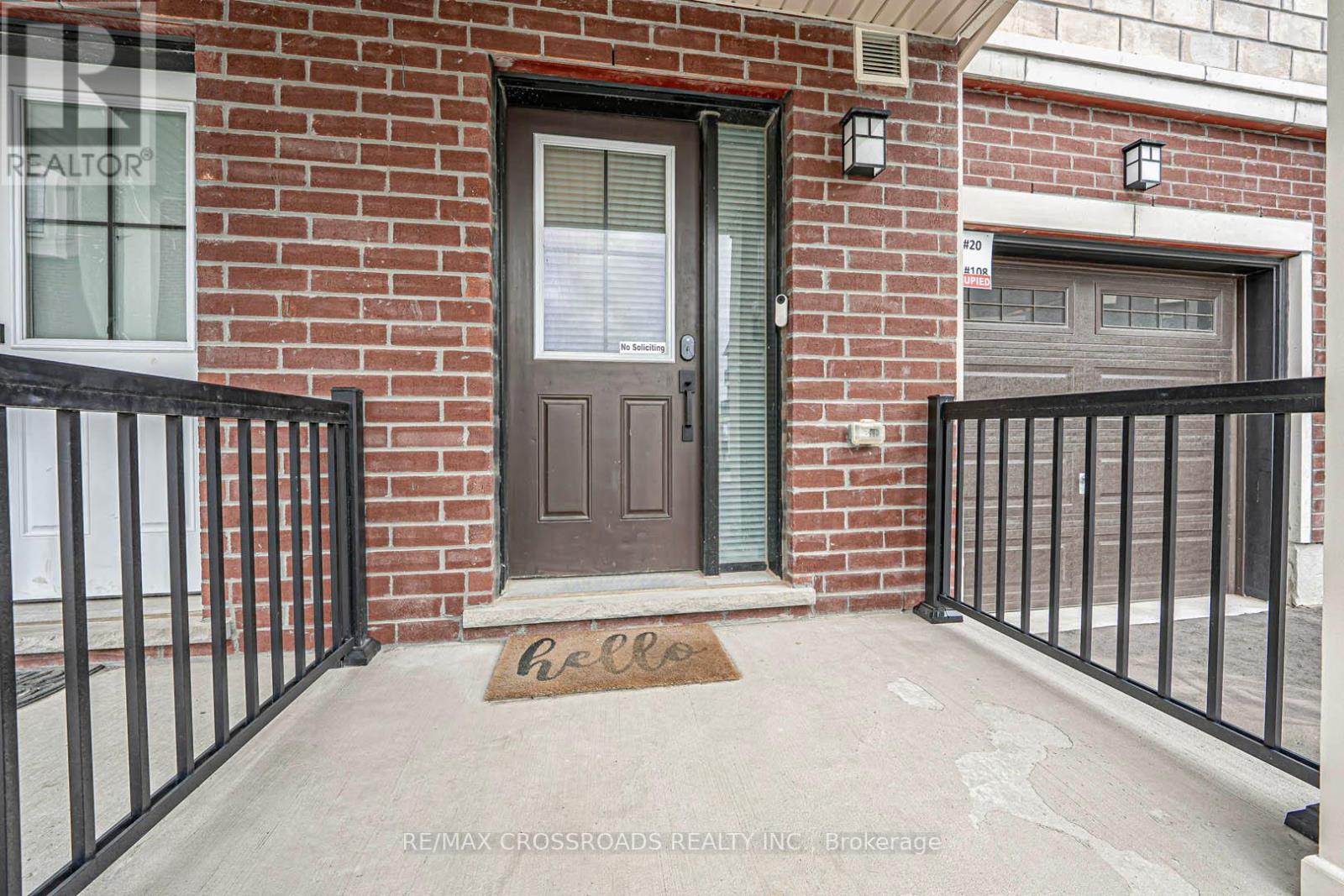

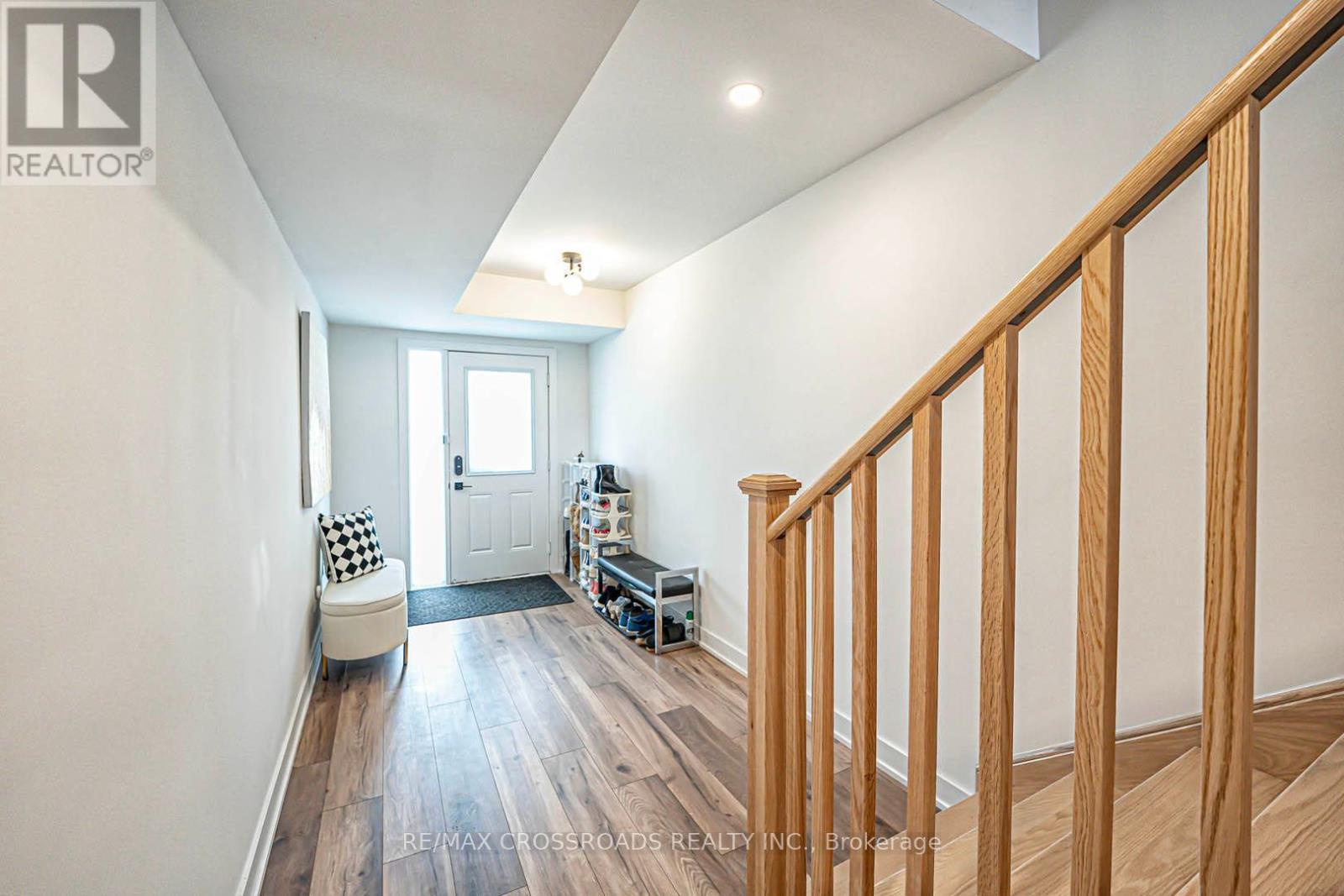
$1,088,000
108 COVINGTON CRESCENT
Whitchurch-Stouffville, Ontario, Ontario, L4A4W8
MLS® Number: N12137478
Property description
Gorgeous Rarely Offered One Year New Townhome With Many Upgrades Offering Sophisticated Urban Living in a Family Friendly Neighborhood in Stouffville. This Meticulously Crafted Residence Blends Elegant Finishes with Thoughtful Design Across Three Sun-Filled Levels. From the Moment You Step Into The Spacious Foyer, You Are Welcomed by Smooth Ceilings and Premium Engineered Oak Laminate Flooring That Flows Seamlessly Throughout The Home. The Ground Level Features a Bright & Inviting Multi-Functional Room with a Walk-out to the Backyard, Perfect For Entertaining or Enjoying Quiet Evenings. Main Floor with 9 Ft Ceiling, Open-Concept Kitchen Adorned with Quartz Countertops, Undermount Sink, Ample Cabinetry, High End Kitchen Stainless Steel Fisher & Paykel Appliances, Built-In Oven, and Centre Island All Designed to Inspire Culinary Creativity. The Adjoining Living & Dining Area Features a Juliette Balcony & Expansive Windows, While the Family Room is Bathed in South Facing Natural Light from Large Windows & Pot Lights, Creating a Warm, Welcoming Ambiance. Ascend the Oak Staircase and Retreat to the Spacious Primary Suite with a Walk-In Closet and Large Spa-Inspired 4-piece Ensuite with Tempered Glass Shower. Two Additional Bedrooms with Generous Windows & Closets Provide Comfort for Family or Guests, While a Separate Laundry Room Adds Convenience. Enhanced by Contemporary Zebra Shades Through-Out, Oak Staircases, On-Demand Hot Water & Energy Efficient Design, This Home Is Both Refined and Functional. The Modern Exterior of Brick and Stone, Complemented by a Landscaped Front Yard and Concrete Porch, offers timeless curb appeal. Practical features include an Interior Access One-Car Garage, Driveway Parking, and Low-Maintenance POTL Living Ensuring Hassle-Free Ownership in a Coveted Location Close to Nearby Amenities (Metro, Longos, Stoutffville GO, Walmart Supercentre), Top Rated Schools (Glad Park PS [7.3], Stouffville HS [7.7]), and Parks.
Building information
Type
*****
Appliances
*****
Construction Style Attachment
*****
Cooling Type
*****
Exterior Finish
*****
Flooring Type
*****
Foundation Type
*****
Half Bath Total
*****
Heating Fuel
*****
Heating Type
*****
Size Interior
*****
Stories Total
*****
Utility Water
*****
Land information
Sewer
*****
Size Depth
*****
Size Frontage
*****
Size Irregular
*****
Size Total
*****
Rooms
Ground level
Den
*****
Foyer
*****
Third level
Laundry room
*****
Bedroom 3
*****
Bedroom 2
*****
Primary Bedroom
*****
Second level
Family room
*****
Kitchen
*****
Dining room
*****
Living room
*****
Ground level
Den
*****
Foyer
*****
Third level
Laundry room
*****
Bedroom 3
*****
Bedroom 2
*****
Primary Bedroom
*****
Second level
Family room
*****
Kitchen
*****
Dining room
*****
Living room
*****
Ground level
Den
*****
Foyer
*****
Third level
Laundry room
*****
Bedroom 3
*****
Bedroom 2
*****
Primary Bedroom
*****
Second level
Family room
*****
Kitchen
*****
Dining room
*****
Living room
*****
Ground level
Den
*****
Foyer
*****
Third level
Laundry room
*****
Bedroom 3
*****
Bedroom 2
*****
Primary Bedroom
*****
Second level
Family room
*****
Kitchen
*****
Dining room
*****
Living room
*****
Ground level
Den
*****
Foyer
*****
Third level
Laundry room
*****
Bedroom 3
*****
Bedroom 2
*****
Primary Bedroom
*****
Second level
Family room
*****
Kitchen
*****
Dining room
*****
Living room
*****
Courtesy of RE/MAX CROSSROADS REALTY INC.
Book a Showing for this property
Please note that filling out this form you'll be registered and your phone number without the +1 part will be used as a password.

