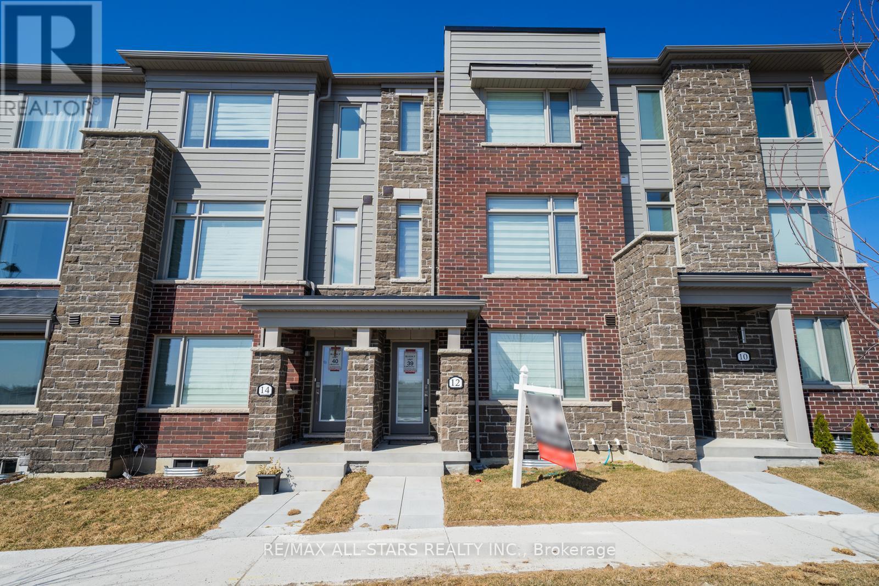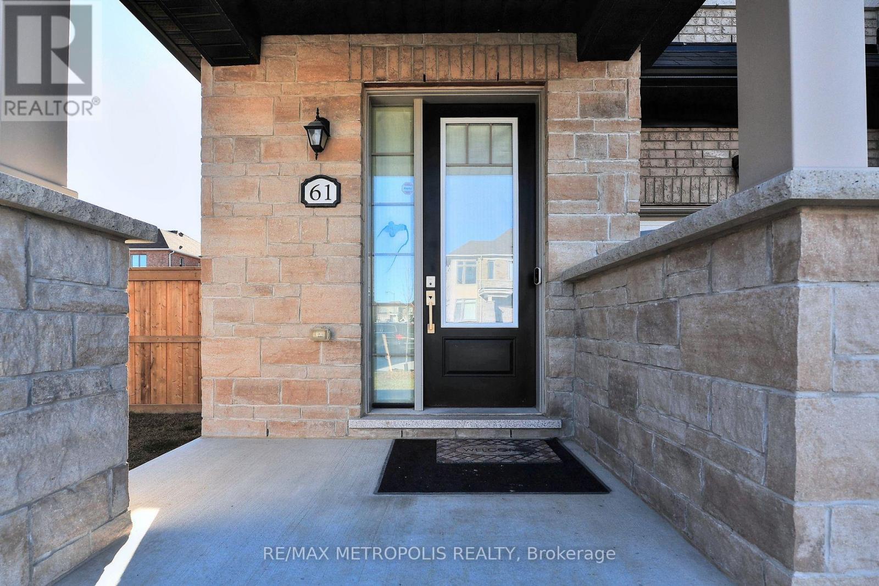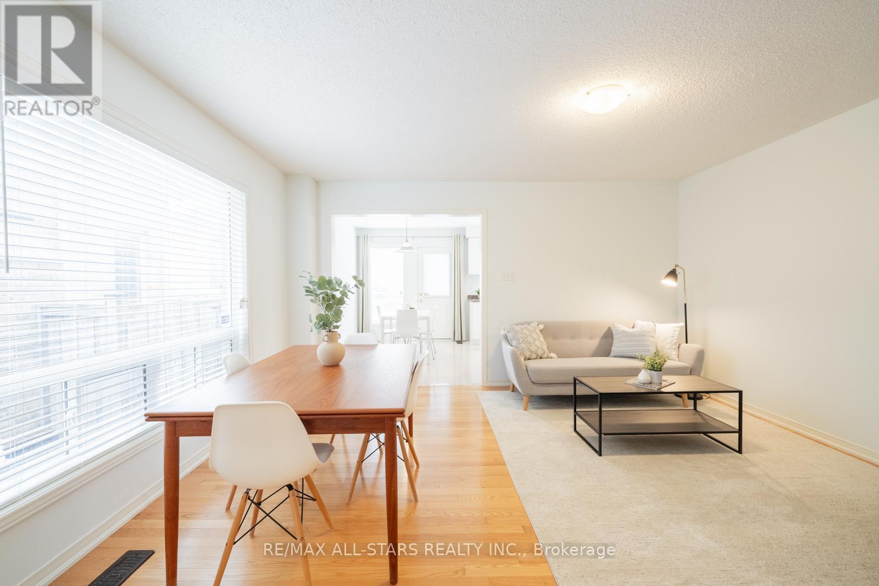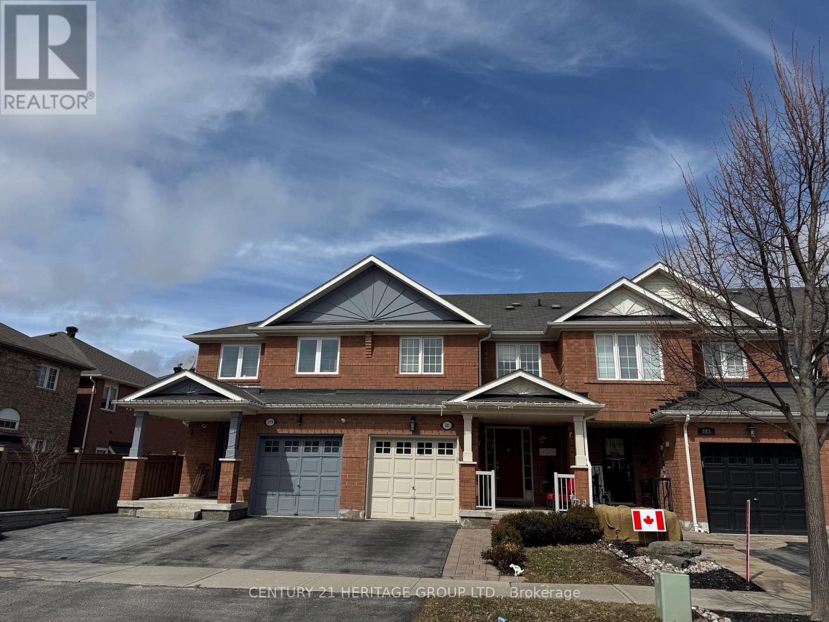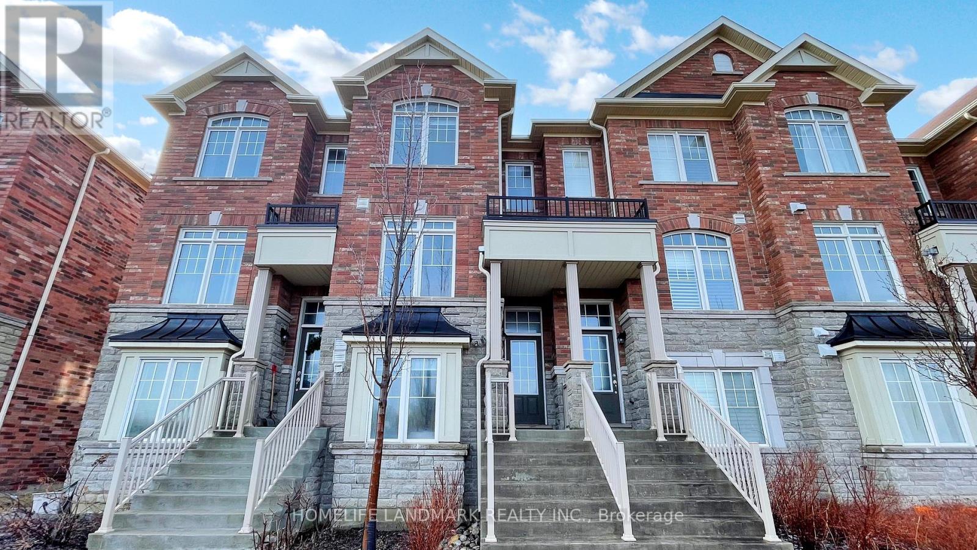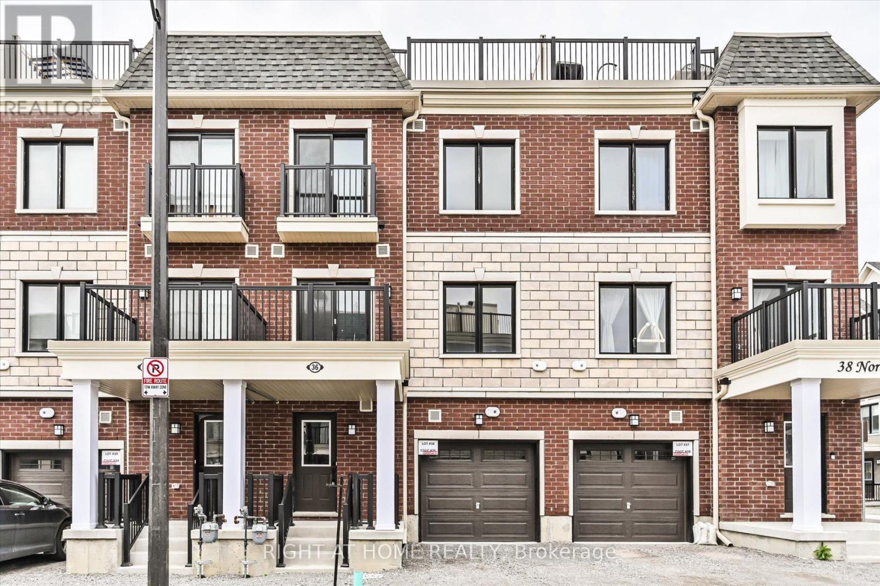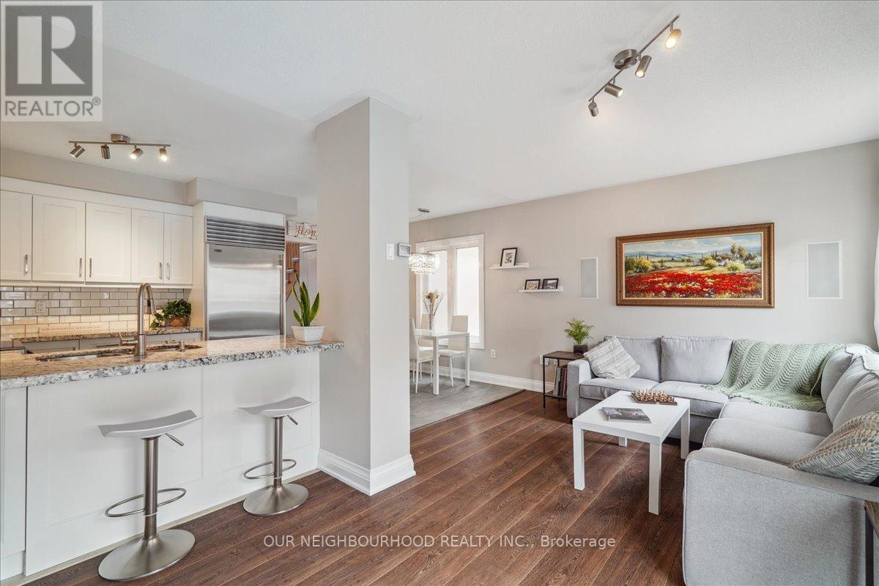Free account required
Unlock the full potential of your property search with a free account! Here's what you'll gain immediate access to:
- Exclusive Access to Every Listing
- Personalized Search Experience
- Favorite Properties at Your Fingertips
- Stay Ahead with Email Alerts
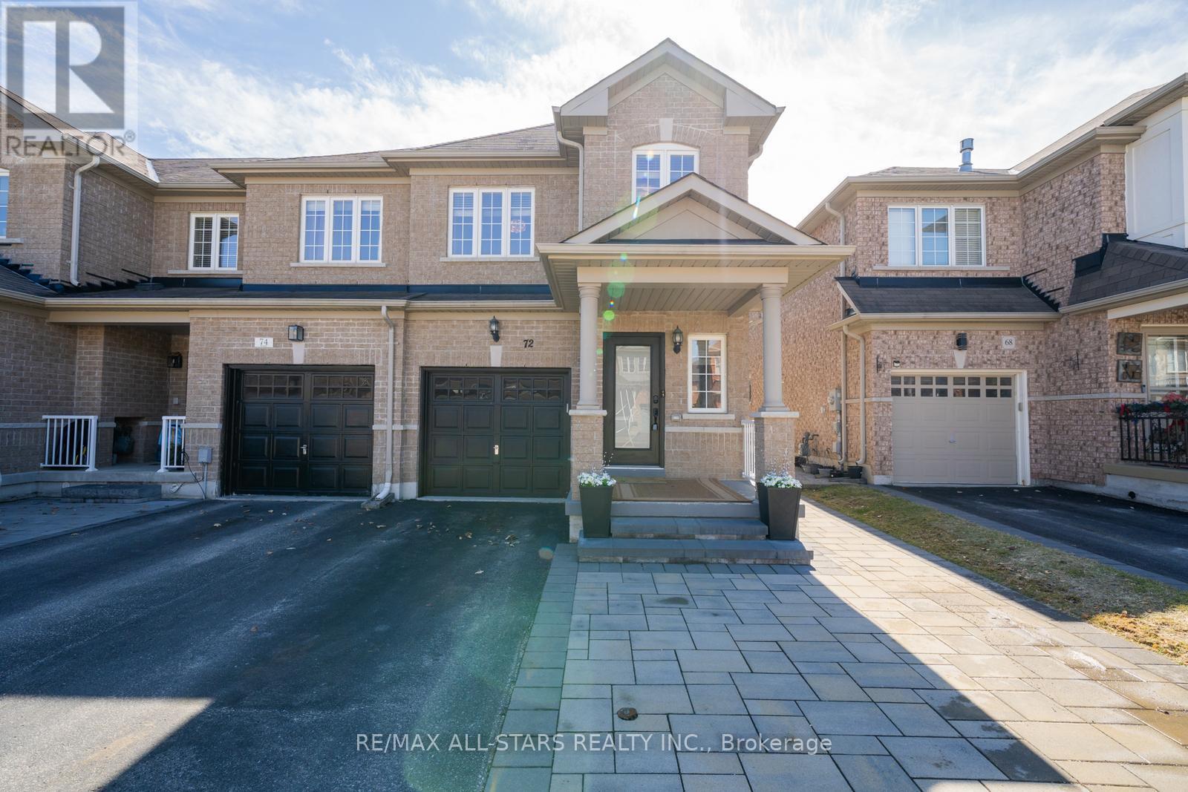
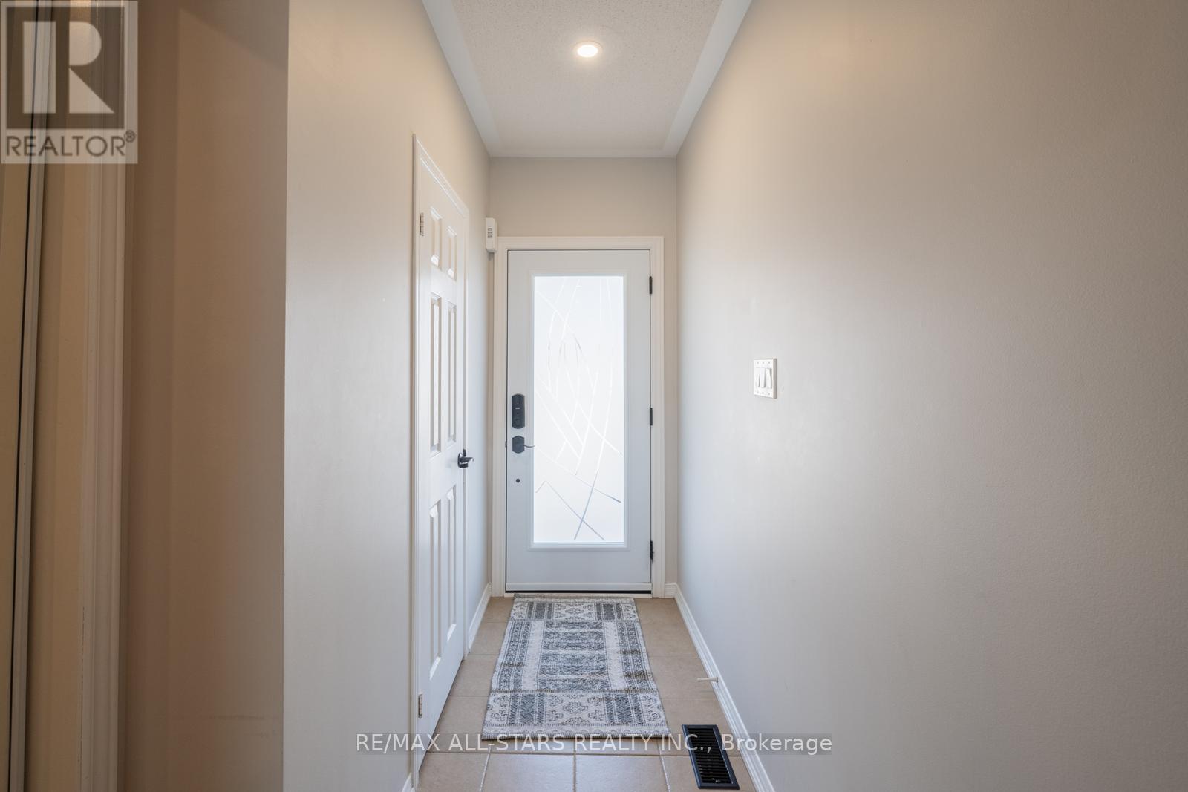
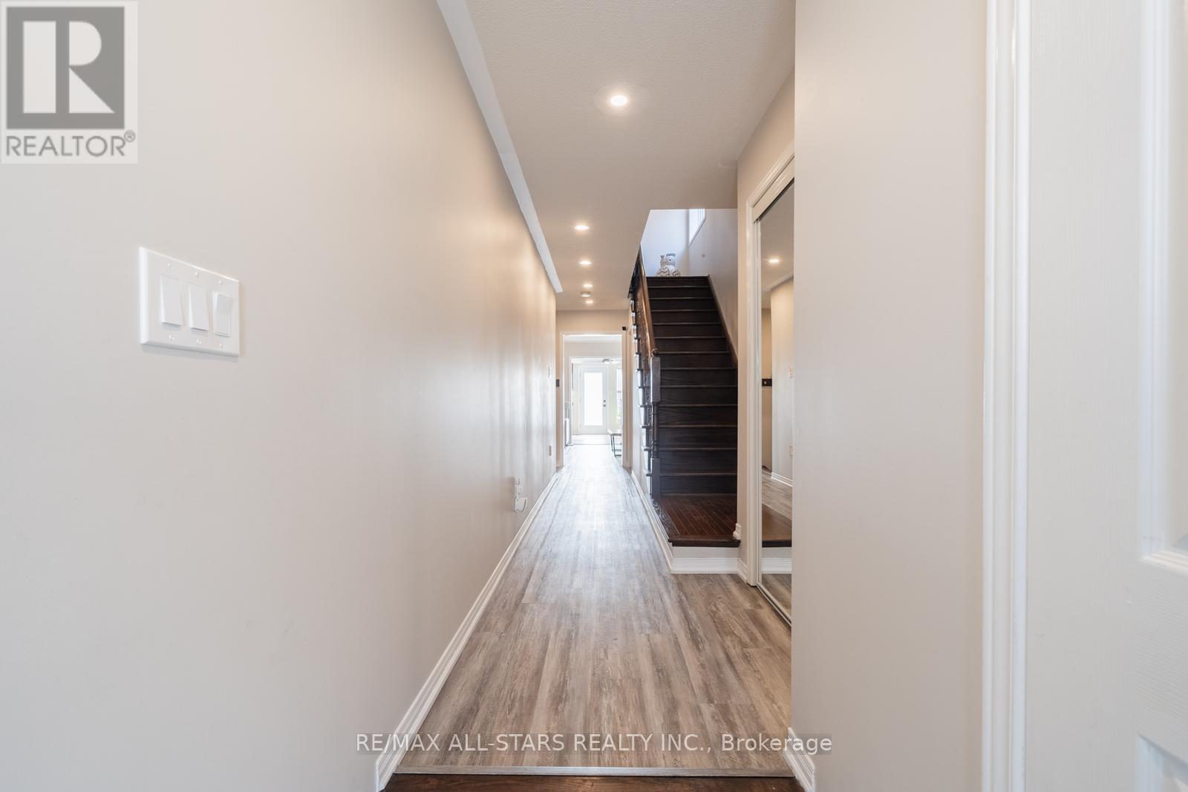
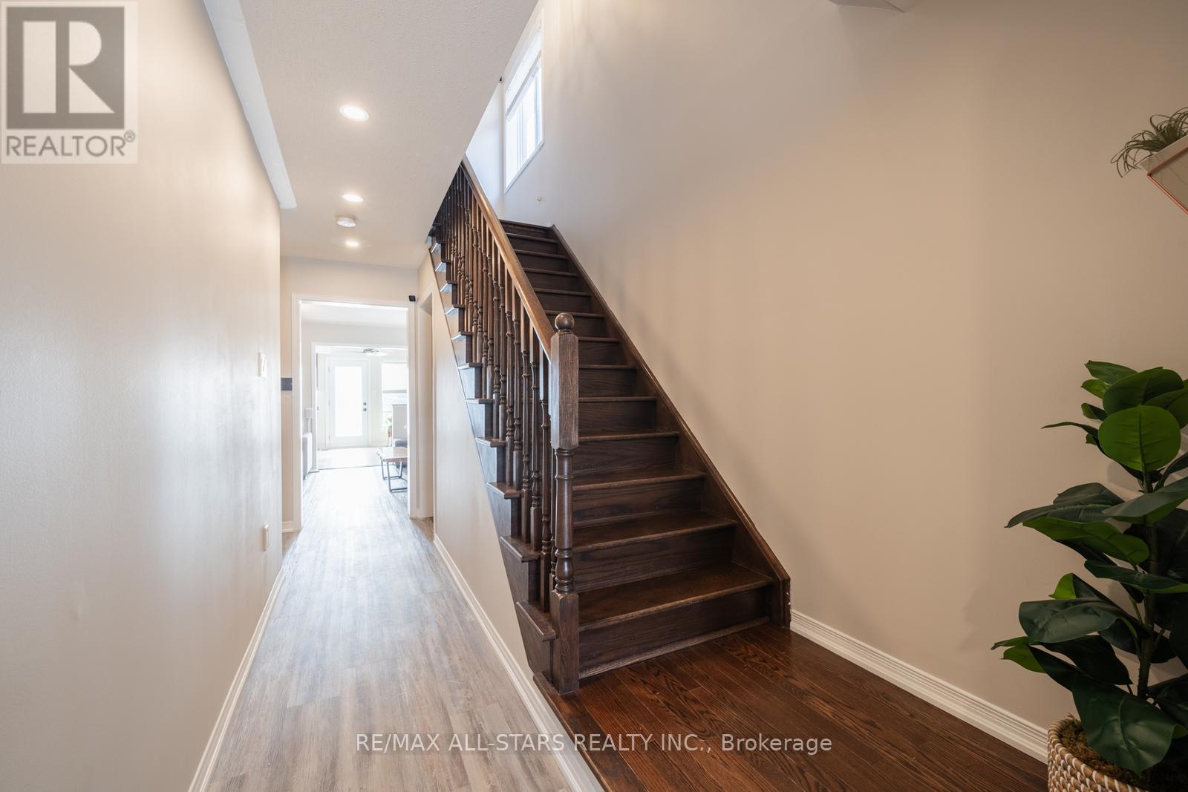

$999,999
72 DAWS HARE CRESCENT
Whitchurch-Stouffville, Ontario, Ontario, L4A0T6
MLS® Number: N12030751
Property description
Welcome to 72 Daws Hare Crescent, a charming end-unit townhome on a quiet Stouffville street, packed with thoughtful upgrades and modern comforts.Step inside to a bright, airy space with upgraded vinyl floors flowing through the cozy yet spacious living area. The stylish kitchen features stainless steel appliances, elegant light fixtures, and a sunny eat-in area overlooking the backyard. Convenient main-floor access to the garage includes an organizer for shoes and coats, plus epoxy flooring.Upstairs, the serene primary suite offers a walk-in closet and private 4-piece ensuite, while two additional bedrooms and another full bath provide plenty of space. Need more room? The finished basement is perfect for a recreation room, home gym, or media lounge, with laundry tucked away for convenience. And there is no shortage of storage in the basement. Outside, enjoy a maintenance-free private backyard ideal for summer BBQs or relaxing evenings. Move in and make it yours! Front and back doors (2022), Interlock in the front (2022), basement finished (2023)
Building information
Type
*****
Appliances
*****
Basement Development
*****
Basement Type
*****
Construction Style Attachment
*****
Cooling Type
*****
Exterior Finish
*****
Flooring Type
*****
Foundation Type
*****
Half Bath Total
*****
Heating Fuel
*****
Heating Type
*****
Stories Total
*****
Utility Water
*****
Land information
Sewer
*****
Size Depth
*****
Size Frontage
*****
Size Irregular
*****
Size Total
*****
Rooms
Upper Level
Bedroom 3
*****
Bedroom 2
*****
Primary Bedroom
*****
Main level
Kitchen
*****
Dining room
*****
Living room
*****
Upper Level
Bedroom 3
*****
Bedroom 2
*****
Primary Bedroom
*****
Main level
Kitchen
*****
Dining room
*****
Living room
*****
Upper Level
Bedroom 3
*****
Bedroom 2
*****
Primary Bedroom
*****
Main level
Kitchen
*****
Dining room
*****
Living room
*****
Courtesy of RE/MAX ALL-STARS REALTY INC.
Book a Showing for this property
Please note that filling out this form you'll be registered and your phone number without the +1 part will be used as a password.
