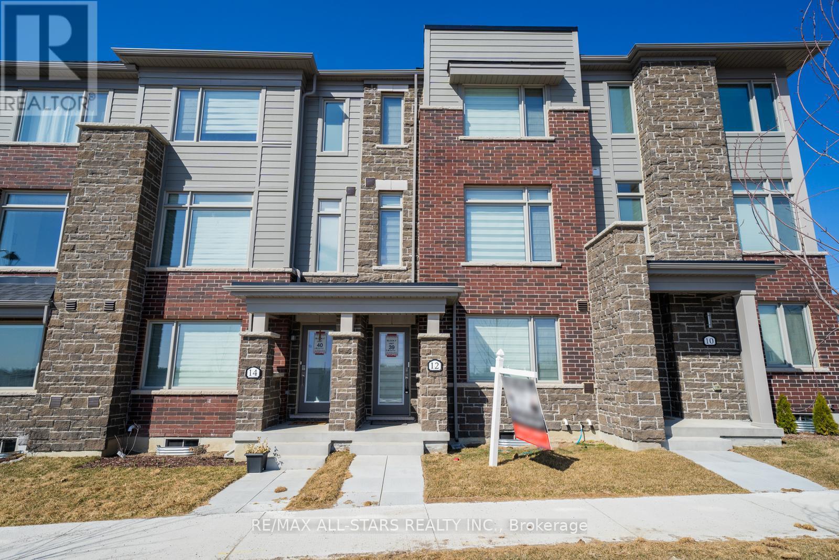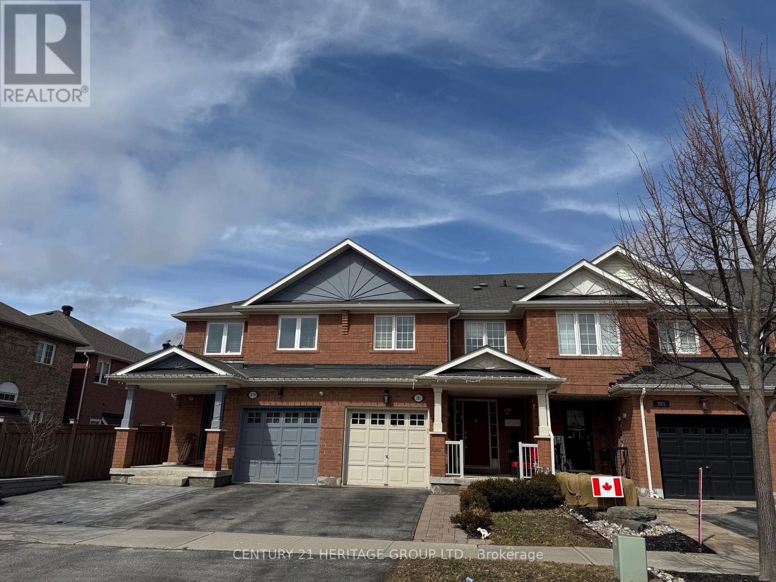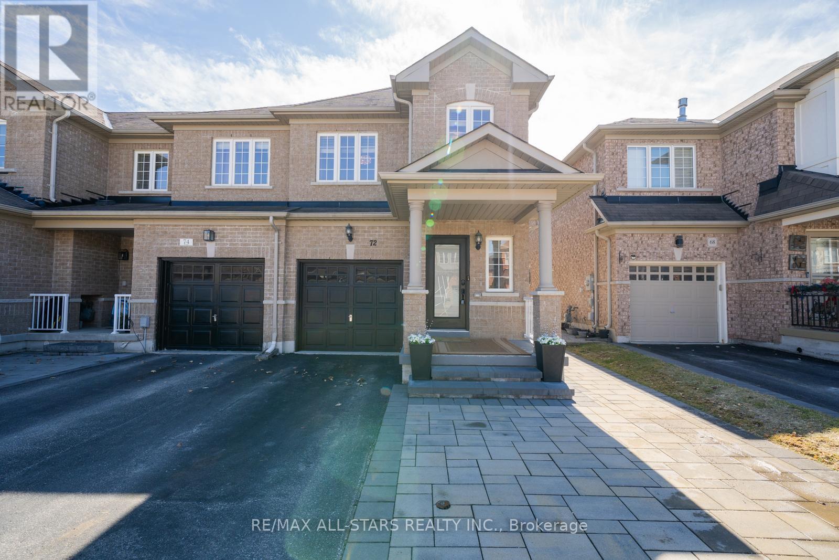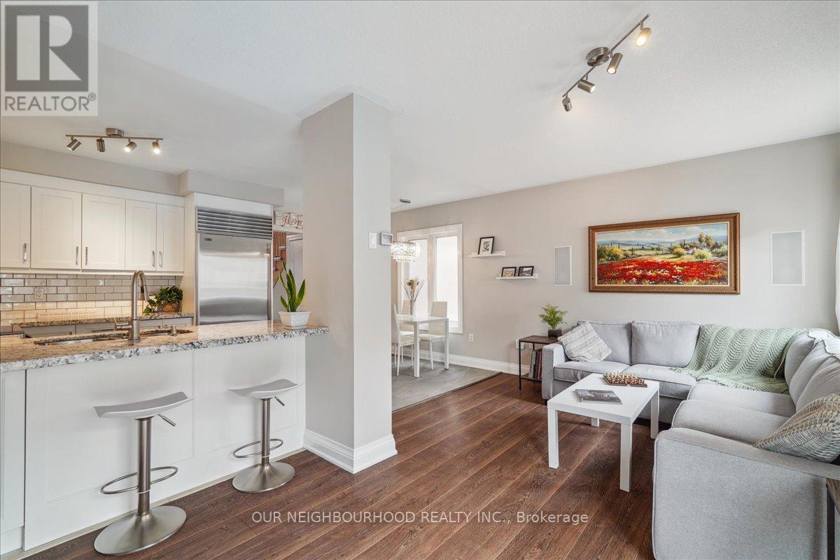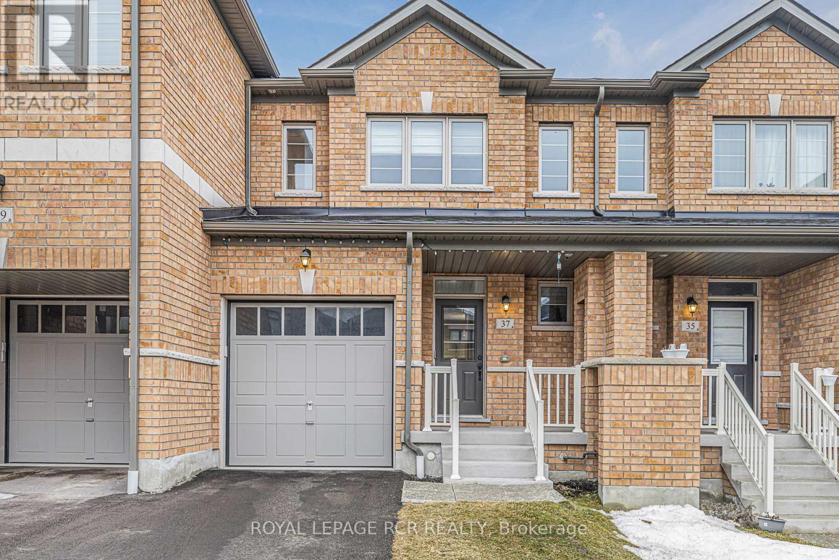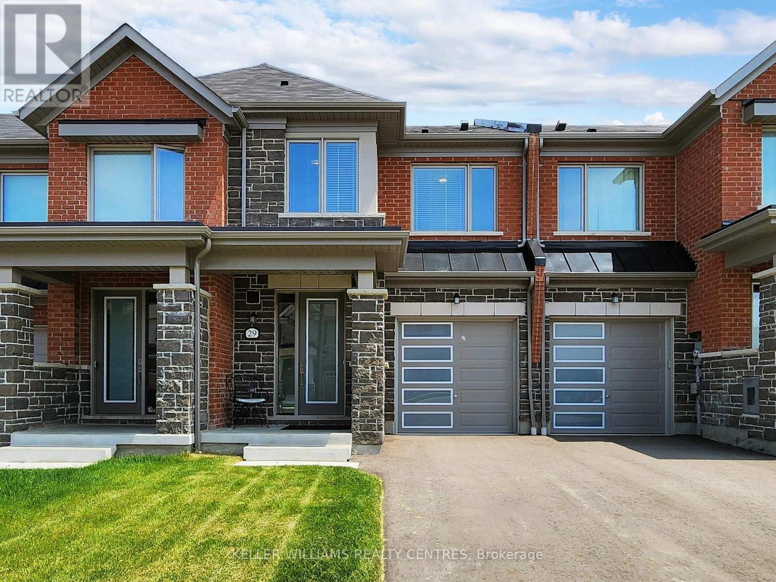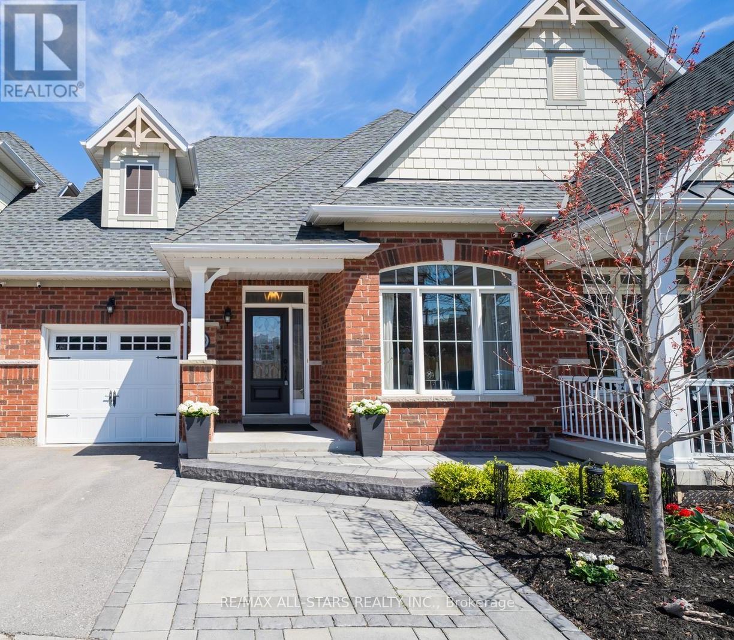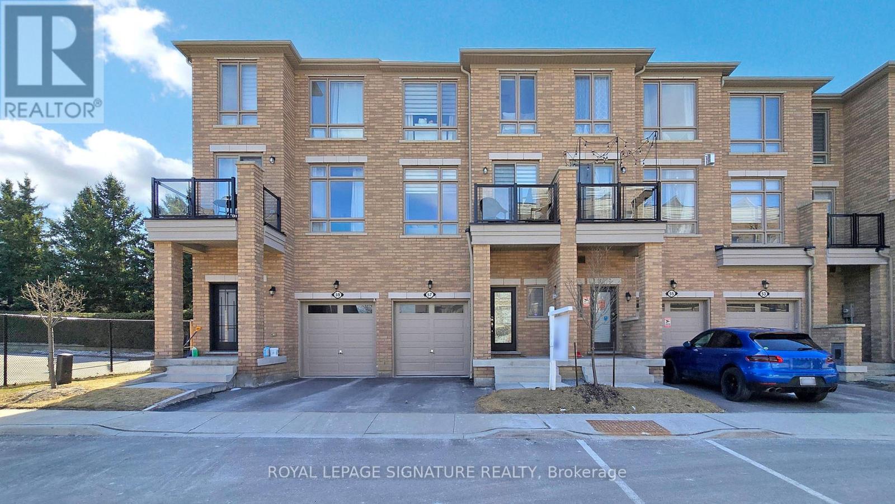Free account required
Unlock the full potential of your property search with a free account! Here's what you'll gain immediate access to:
- Exclusive Access to Every Listing
- Personalized Search Experience
- Favorite Properties at Your Fingertips
- Stay Ahead with Email Alerts
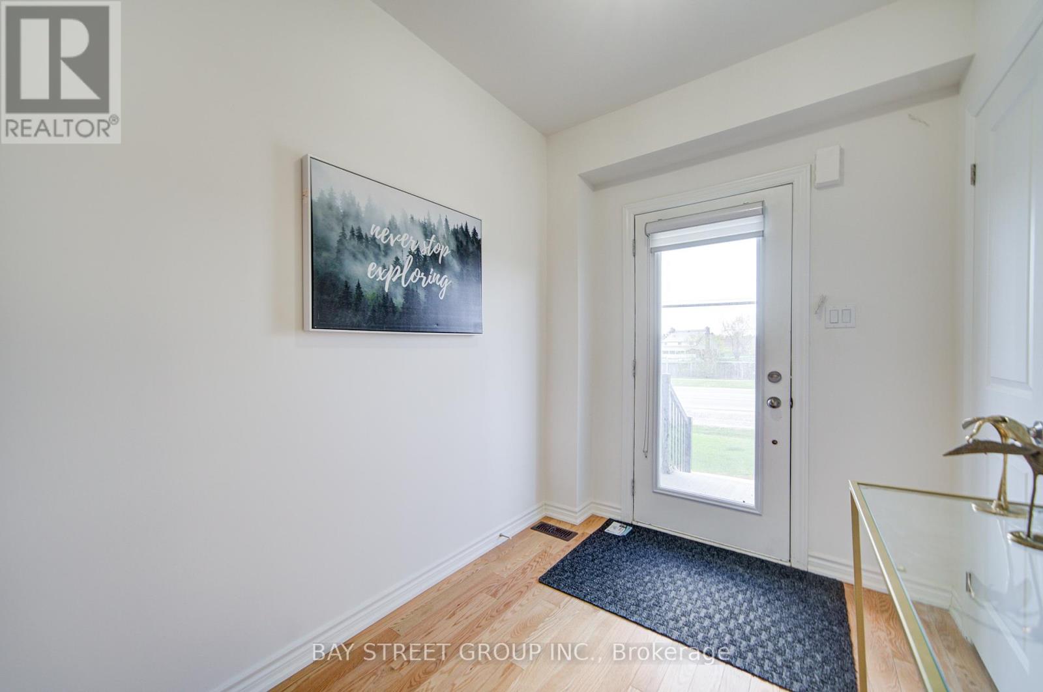
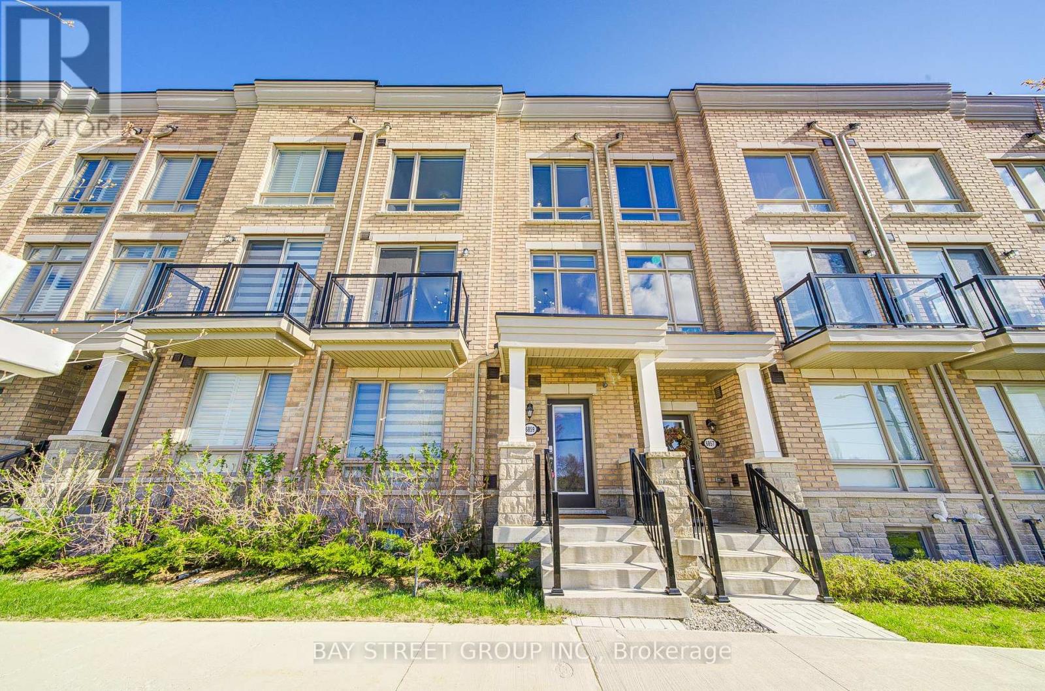
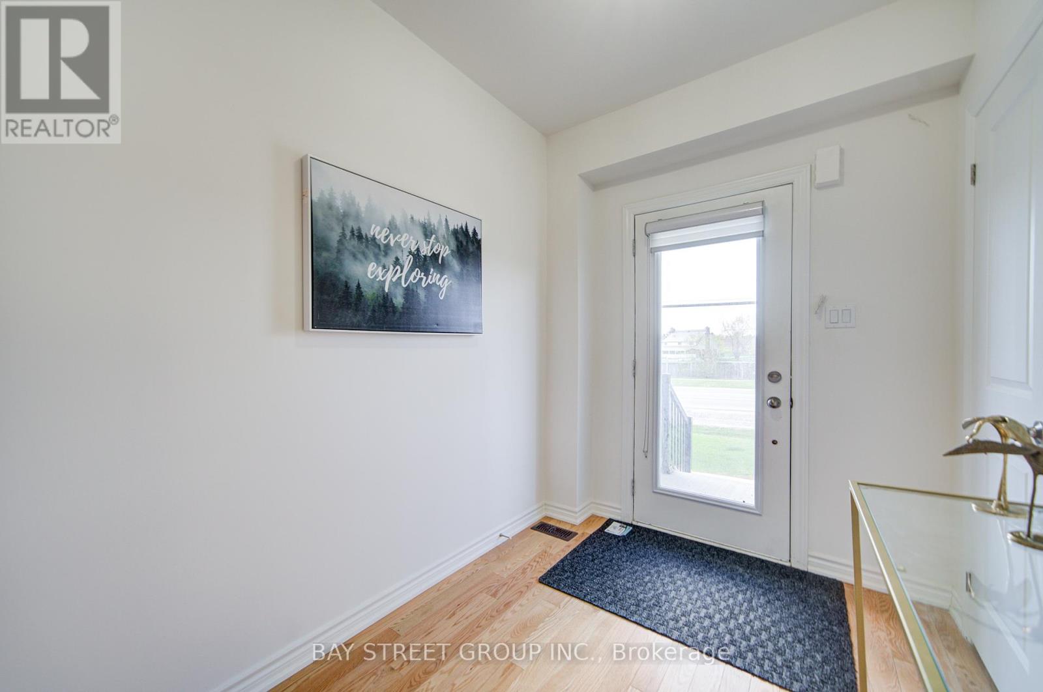
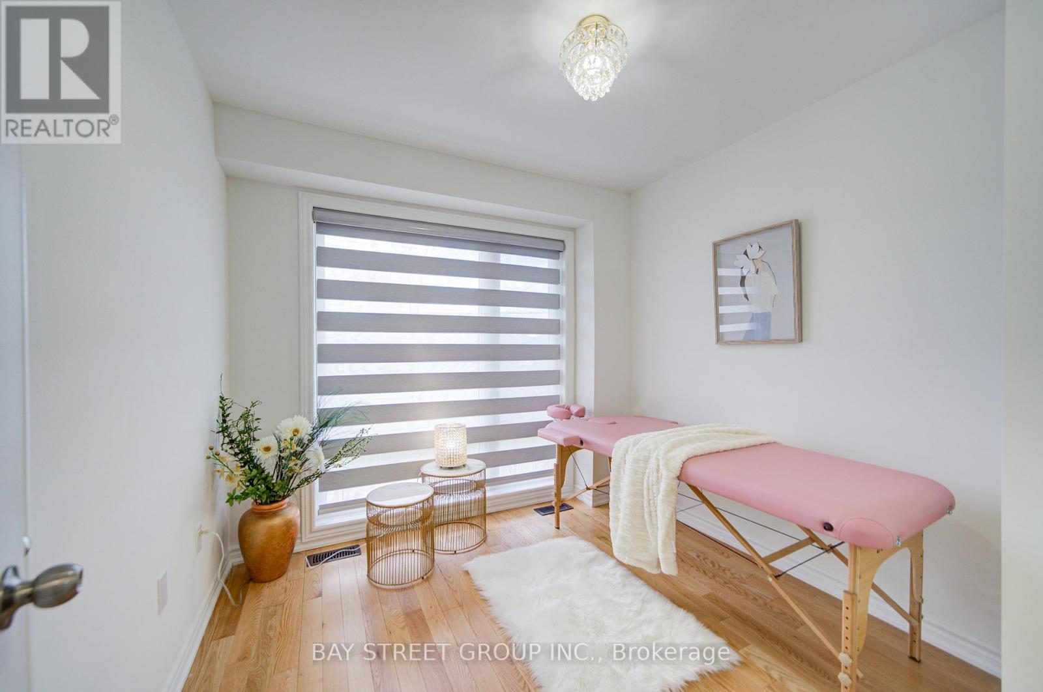
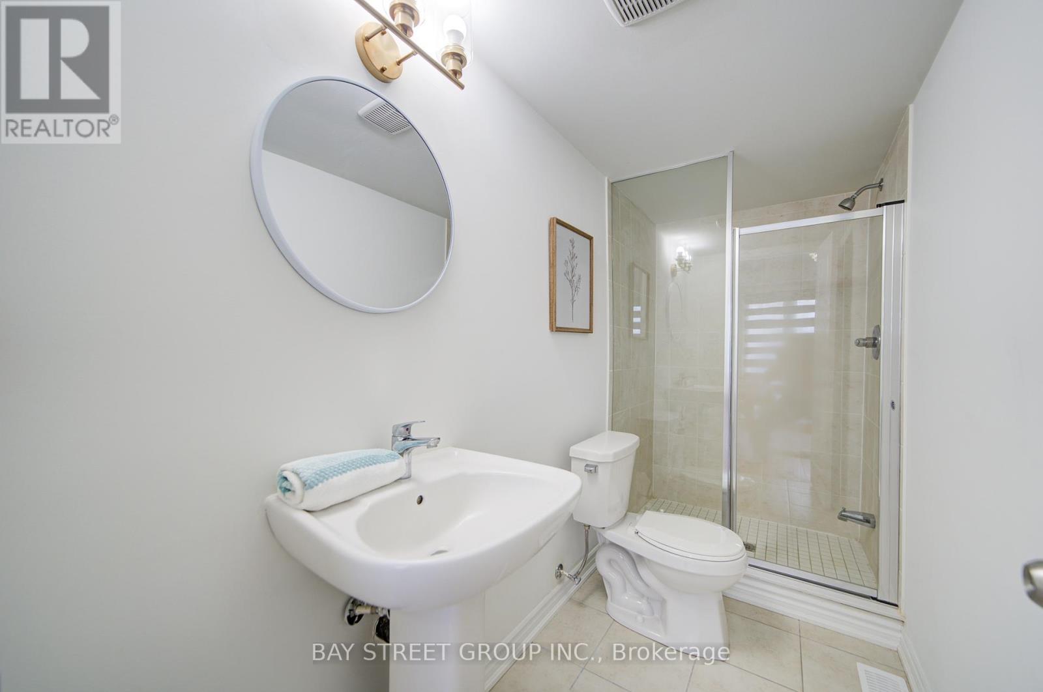
$999,900
6859 MAIN STREET
Whitchurch-Stouffville, Ontario, Ontario, L4A4X2
MLS® Number: N12136106
Property description
Must see !!! dream home with affordable price!!! This beautiful 4-bedroom, 4-bathroom, 3-balcony, 4 parking spots freehold townhouse with a large private rooftop terrace boasts luxury living at its finest. $$$ spent on the renovation and upgrades like the rooftop design and terrace , the first floor ensuite room and through out light fixtures. Step into a stunning open-concept kitchen and living room flooded with natural light, perfect for entertaining. Enjoy the gourmet eat-in kitchen island, countertops, offering both elegance and functionality. A large walkout balcony alongside the kitchen and rooftop terrace are perfect for lounging or hosting gatherings while enjoying the outdoors. Solid oak plank hardwood flooring throughout and smooth ceilings add warmth and sophistication to every room. With a giant window, a balcony, and a powder room, every corner of the living room exudes elegance and comfort.
Building information
Type
*****
Age
*****
Appliances
*****
Basement Development
*****
Basement Type
*****
Construction Style Attachment
*****
Cooling Type
*****
Exterior Finish
*****
Flooring Type
*****
Half Bath Total
*****
Heating Fuel
*****
Heating Type
*****
Size Interior
*****
Stories Total
*****
Utility Water
*****
Land information
Amenities
*****
Sewer
*****
Size Depth
*****
Size Frontage
*****
Size Irregular
*****
Size Total
*****
Rooms
Ground level
Bedroom
*****
Foyer
*****
Upper Level
Loft
*****
Basement
Other
*****
Third level
Bedroom 4
*****
Bedroom 3
*****
Primary Bedroom
*****
Second level
Living room
*****
Dining room
*****
Kitchen
*****
Courtesy of BAY STREET GROUP INC.
Book a Showing for this property
Please note that filling out this form you'll be registered and your phone number without the +1 part will be used as a password.
